search properties
Form submitted successfully!
You are missing required fields.
Dynamic Error Description
There was an error processing this form.
Valencia, CA 91354
$1,500,000
4484
sqft5
Beds5
Baths This gorgeous home in Tesoro Del Valle is priced to sell! Featuring rich brown hardwood floors, open concept kitchen with newer granite countertops, stainless steel appliances, and impressive pantry space. The grand master bedroom features a sitting room, stunning city views and luxurious and large master bath with walk in closet. Also upstairs is a bonus family room with access to 2 bedrooms. The wrought iron staircase compliments the luxe finishes in this spacious and remarkable property. Continue to take advantage of the view with a private pool, spa and waterfall in the backyard complete with built in BBQ. The HOA features access to a clubhouse/banquet facility, pools, spas, tennis courts, baseball ground, gym and a beautiful lake. Quite a gem in the highly desirable Tesoro Community!
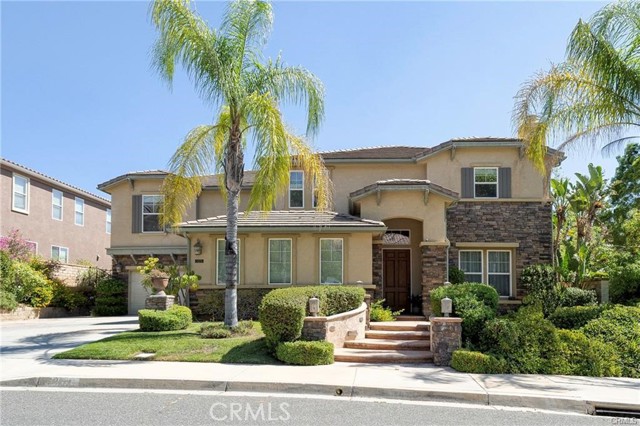
Anaheim Hills, CA 92807
2271
sqft4
Beds3
Baths $50,000 Price Improvement! Stunning Panoramic Views from 4-Bedroom Single Story with No Inside Steps! Approx 2,271 Square Feet All on One Level ... this Beautiful Move-in-Ready Broadmoor Home is Surrounded by Nature & Gorgeous Views of City Lights, Green Trees & Snow-Capped Mountains - Spacious Open Floorplan has High Vaulted & Beamed Ceilings with 4 Skylights & Recessed Lighting Throughout - Charming Gated Front Courtyard has a Private In-Ground Spa with Soothing Rock Waterfall - Impressive Double Beveled Glass Entry Doors Open to Elegant Upgrades Including 8" Crown Moldings, Wood-Paneled Walls, Travertine & Engineered Hardwood Flooring, Plantation Shutters & More - Formal Living Room has Fireplace with Mantle & Hearth - Formal Dining Room - Two Oversized Sliding Glass Doors Invite the Outdoors In - More Sweeping Views from the Kitchen Equipped with Wood Cabinetry, Corian Countertops, Breakfast Eating Nook & Newer Appliances, Including Microwave, Dishwasher, Trash Compactor & Electric Dual Oven/Cooktop - Kitchen is Open to Family Room with Entertainer's Wet Bar - Double Door Entry to Primary Suite with Dual Closets & Window Seat - Primary Bathrooms Offers Dual Granite Vanities & Large Walk-In Shower - 3 Additional Bedrooms All Have Ceiling Fans & Mirrored Wardrobes - Updated Hall Bathroom with Granite Vanity & Tub/Shower, Plus 1/2 Bath Powder Room for Guests - Convenient Inside Laundry Room with Storage - Attached 2-Car Garage has Access to the Home Through the Courtyard - Low-Maintenance Artificial Turf & Landscaping in the Front Yard - Handsome Belgard Pavers, Plus Trex Composite Deck in the Backyard, the Perfect Spot for Outdoor Dining & Entertaining - Water Softener System - Newer Water Heater (2024) - Newer Roof (2023) - Updated HVAC System - Nearly All Newer Dual-Pane Windows - Low $202/month HOA Dues to Enjoy Assoc Spa, Two Community Pools (one is just across the street) Tot Lot Playground & Beautifully Maintained Greenbelts - No Mello Roos Tax - Just Minutes from Top-Rated Schools, Shopping, Dining, Walking/Hiking Trails, Golf Course & Walnut Canyon Reservoir
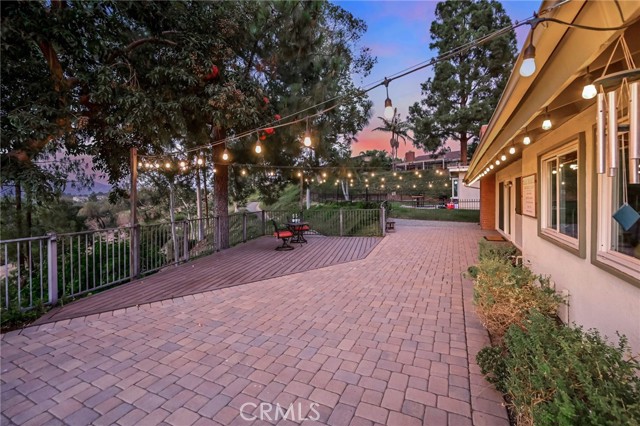
Riverside, CA 92504
4578
sqft5
Beds4
Baths Tucked away on a quiet cul-de-sac in the hills of Mockingbird Canyon, this stunning country estate offers privacy, luxury, and resort-style living. Set on 1.44 acres of fully fenced and gated grounds, the property is surrounded by mature trees and lush landscaping, creating a serene retreat. The 4500 sq. ft. main residence features 5 bedrooms and 3.5 baths, thoughtfully designed for both everyday living and entertaining. A long private driveway leads to the welcoming front porch and elegant entry with tile floors and leaded glass sidelights. Inside, you’ll find formal dining and living rooms, a sweeping dual-entry staircase, and a gourmet kitchen with granite counters, custom cabinetry, breakfast bar, 6-burner cooktop, double convection ovens, copper farm sink, walk-in pantry, and a breakfast nook framed by leaded glass windows. The kitchen opens to a spacious family room with a stacked stone fireplace and French doors to the outdoor living area. The downstairs includes a private office or optional 5th bedroom, plus a guest suite with full bath. Upstairs, two secondary bedrooms offer walk-in closets, while the primary suite spans its own wing—complete with fireplace, expansive walk-in closet, luxurious ensuite bath with stone walk-in shower (triple showerheads + rain shower), jetted tub, dual sinks with granite counters, and a private deck overlooking the amazing grounds. A bonus room and game room with wet bar complete the upper level. The resort-style backyard is an entertainer’s dream with a covered patio, stamped concrete, ceiling fans, outdoor kitchen, BBQ, bar with kegerator and fridge, wood-burning fireplace, surround sound, and a rock saltwater pool and spa with slide and grotto. Additional highlights include: Detached 25’x40’ RV garage/workshop with full bathroom, 3-car attached garage with epoxy floors, Tile roof, Seller-owned 44-panel solar system. This home seamlessly blends comfort, elegance, and functionality—an incredible opportunity in Mockingbird Canyon. Schedule your private showing today!
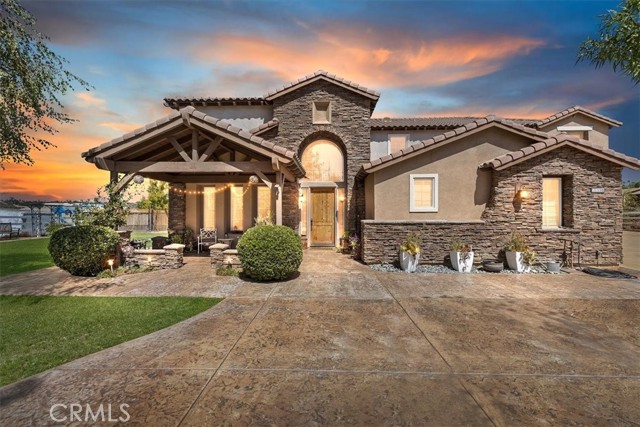
San Ramon, CA 94583
1713
sqft3
Beds2
Baths Welcome to this beautifully remodeled single-story home offering 3 bedrooms and 2 bathrooms of modern comfort. Step inside to an open, light-filled floorplan featuring vaulted ceilings, wide-plank hardwood floors, and designer lighting. The chef’s kitchen is a standout with sleek gray cabinetry, quartz countertops, subway tile backsplash, stainless steel appliances, and breakfast bar seating. The dining area, accented by a stylish fireplace, flows seamlessly into the living room and out to the backyard—ideal for entertaining. The primary suite provides a peaceful retreat with an en-suite bath, while two additional bedrooms and a home office provide flexibility. Outside, enjoy a private, low-maintenance backyard complete with an oversized patio with a newly constructed pergola, and synthetic lawn—perfect for gatherings or everyday relaxation. With fresh landscaping and timeless curb appeal, this move-in ready home combines style and convenience in every detail. Located within the award-winning San Ramon Valley School District, close to parks, shopping/dining at the popular Bishop Ranch City Center & freeway access.
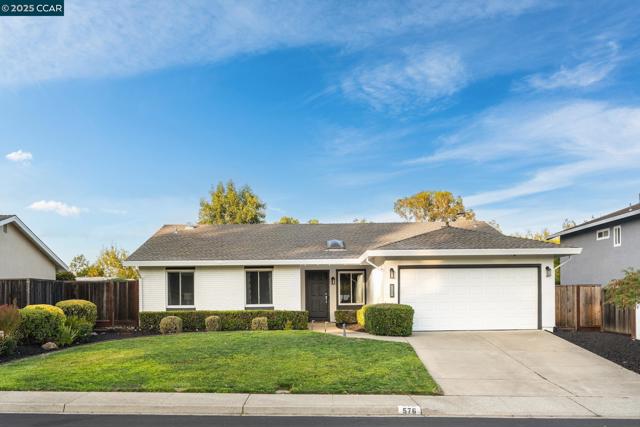
Santa Monica, CA 90404
1772
sqft3
Beds2
Baths Discover is a true Santa Monica gem, offering the chance to create a personalized coastal retreat just minutes from the beach. This 3-bedroom, 2-bathroom home provides a welcoming canvas with a versatile floor plan, inviting living spaces, and a covered patio perfect for relaxing afternoons in the California sun. The detached garage holds exciting ADU potential, ideal for a private guest house, creative studio, or income-generating rental. Located just two miles from the ocean, this home places the very best of Santa Monica at your fingertips. Start your mornings with a bike ride to the beach, spend afternoons strolling Ocean Park Boulevard's charming shops and cafes. Whole Foods, Trader Joe's, and neighborhood parks are just blocks away, while the iconic Santa Monica Pier, vibrant Main Street, and miles of beachside paths invite endless opportunities for leisure and recreation. Blending charm, location, and unlimited potential, 2923 Urban Ave offers more than just a home -it's a lifestyle. For the buyer ready to bring fresh vision and thoughtful updates, this property is the perfect opportunity to create a stylish bespoke sanctuary.

Carlsbad, CA 92010
2066
sqft3
Beds3
Baths VIEWS!!! VIEWS!!! Nestled in the sought-after newish Preserve Community of Carlsbad, just minutes from Carlsbad State Beach and within walking distance to premier shopping and dining, this stunning home offers the perfect blend of modern luxury and natural tranquility. The expansive open-concept floor plan seamlessly combines elegance, warmth, and functionality, featuring light-colored large format tile flooring, a cozy fireplace, dual expansive glass sliding doors that invite natural light to flow through the living space. The chef inspired kitchen serves as the heart of the home, boasting crisp white shaker cabinetry, top tier stainless steel appliances, and a sprawling quartz-topped center island with an oversized sink, pull down faucet, elegant pendant lighting, and custom natural stone backsplash-all creating a true designer look. Backing up to a lush preserve, enjoy the nature while watching the sun go down and the sky light up. This homes outdoor oasis is perfect for entertaining or quiet relaxation. Enjoy evenings around the built-in fire pit, listen to the gentle sounds of the water feature, and savor al fresco dining at the built-in BBQ island, equipped with a sink, all designed to maximize serenity, privacy, and the ultimate coastal style living. Upstairs, you'll find three spacious bedrooms, two full bathrooms, a versatile loft ideal for a home office or playroom, and a convenient laundry room with a deep sink. The primary suite offers dual custom-built-in walk-in closets and a spa-inspired ensuite bath complete with dual vanities, a soaking tub, and a walk-in shower. The Preserve community provides resort-style amenities, including a beach -entry pool with lap lanes, an oversized jacuzzi, a state-of-the-art fitness center, outdoor stacked stone fireplace and BBQ area, playgrounds, a gated dog park, and hiking trails-all served by Top Rated Schools. This home truly embodies coastal living at its finest.
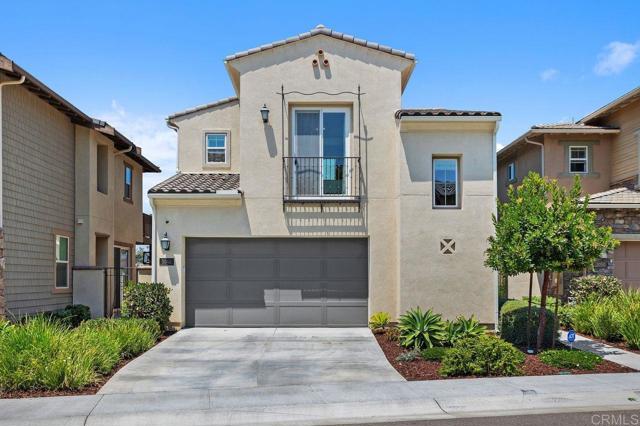
Mountain View, CA 94043
1407
sqft2
Beds3
Baths Welcome to this gorgeous modern End-Unit Townhome style condo located in the desirable Elan Community of Mountain View. Enjoy this 1,407 sqft of comfortable living space, featuring 2 bedrooms, 2.5 bathrooms with a Den on ground floor , can be serviced as a 3rd bedroom, office or playroom. Recently refreshed interior paint. Step inside, you will immediately love the High Vaulted Ceiling and the bright Open Floor Plan, the oversize windows fill with abundant natural light that create an airy and spacious atmosphere. A cozy living room has 2-ways fireplace for those chilly evenings. The contemporary kitchen boasts a quartz countertops, premium white cabinets, stainless appliances and breakfast bar. The spacious primary suite offers a peaceful retreat with an ensuite bathroom and 2 large closets. Lovely low-maintenance private backyard with patio, perfect for relaxation and entertainment. Attached private garage. Super convenience location, minutes to downtown Mountain View, Safeway, Starbucks, Parks and Restaurants all around. Short commute to major tech companies, like Google, Meta, Apple. Easy access to Central Expressway, Middlefield, Highway 101 & 85. Mountain View-Los Altos Union High School district. Don't miss the opportunity to own this wonderful home.
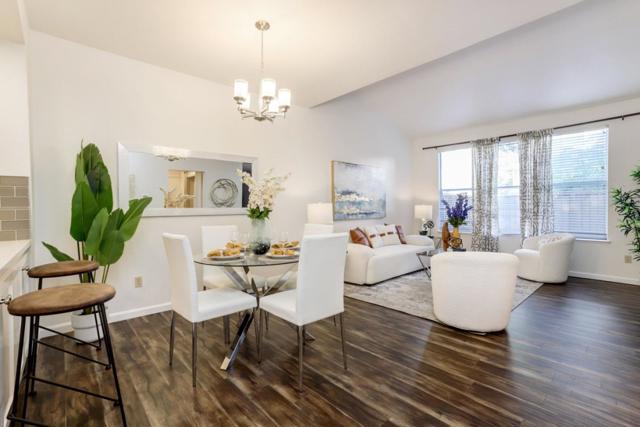
Oxnard, CA 93036
1715
sqft3
Beds2
Baths Great opportunity on this 3 bedroom, 2 bathroom home with an attached 1 bed, I bath unit, and a separate 1 bed 1 bath garage unit. This home is conveniently situated on a huge 13,068 sq-ft lot with amazing potential for a pool & spa, an accessory dwelling unit, oversized garage or home extension. More information, photos and Matterport 3D walkthrough coming soon.
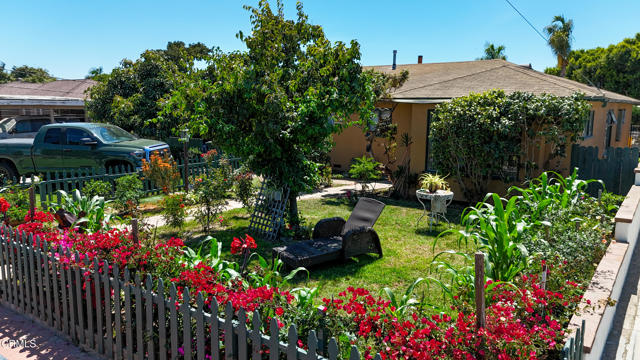
Los Angeles, CA 90031
0
sqft0
Beds0
Baths Great Opportunity. Reduced price. Motivated seller. This commercial property in the heart of Lincoln heights offers prime opportunities for builders and investors. With the potential to construct a 4-story building, featuring commercial space on the first floor and residential units on the upper levels, it presents a versatile investment prospect. Adjacent to this property the next-door "2800 N Main St" property is also available for purchase and will be sold together. Location is just west of Alhambra and minutes to LA downtown. BUILDING HAS 3 SEPARATE ELECTRICAL METERS. FRONT UNIT IS 3500 SF. W/CENTRAL AIR & FIRE SPRINKLER. BACK UNIT TOTAL IS 2124 SF. HAS BEEN DIVDED TWO UNITS. DRIVE BY ONLY, CALL L/A FOR APPOINTMENT TO SEE INTERIOR..
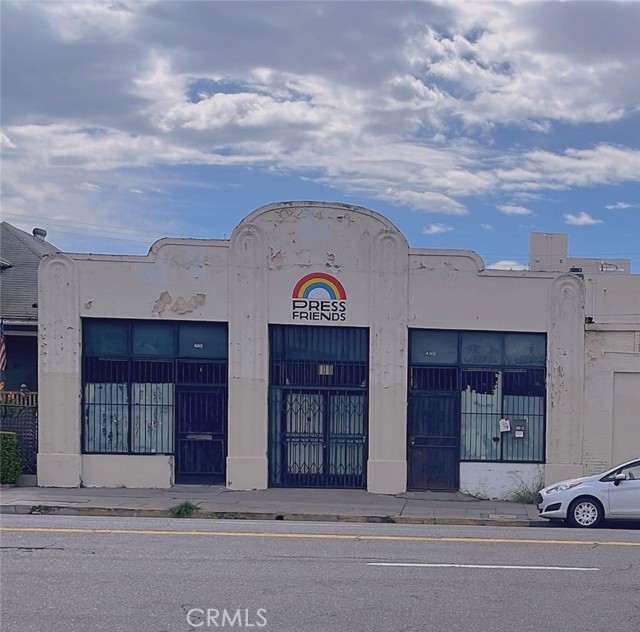
Page 0 of 0



