search properties
Form submitted successfully!
You are missing required fields.
Dynamic Error Description
There was an error processing this form.
Los Angeles, CA 90008
$1,500,000
2762
sqft3
Beds3
Baths This thoughtfully designed home features approximately 2,762 square feet of living space, offering an abundance of comfort and functionality. The three-bedroom, three-bathroom layout provides ample room for personal and shared spaces.Upon entering, you are greeted by a charming entryway, which sets the tone for the home's elegant and inviting atmosphere. The spacious living area is bathed in natural light, creating a warm and welcoming ambiance. The cozy fireplace adds a touch of coziness, while the engineered-hardwood flooring throughout the main living spaces lends a refined elegance.The well-appointed kitchen boasts abundant countertops and ample cabinetry, providing ample storage and preparation space. The new granite countertops and recently updated appliances, including a new oven and dishwasher, enhance the kitchen's functionality and modern appeal.The primary bedroom offers a serene retreat, with its spacious layout and ample natural light. The en-suite bathroom has been recently updated, providing a spa-like experience. The additional two bedrooms offer versatile spaces, whether used as guest rooms, home offices, or hobby areas.Stepping outside, the home's charming landscaping and brick patio create an inviting outdoor oasis. The covered patio area provides a perfect setting for alfresco dining or relaxation, while the private ADU off the 2-car detached garage offers additional flexibility for guests or a home office.The property's colonial-style architecture and the well-maintained brick exterior contribute to its timeless aesthetic. The new double-pane windows and the fire-resistant roof tiles further enhance the home's energy efficiency and safety.This meticulously maintained home seamlessly blends classic charm with contemporary comforts, making it an ideal choice for those seeking a well-appointed and versatile living space.iscover this fabulous 3-bedroom, 3-bathroom gem. The home features a stunning 2-story classical entry with pilasters and a triangular pediment, leading to an elegant foyer that opens to a central hall. Architectural details include a vintage fireplace, adding charm and character. Enjoy breathtaking views from the 2nd floor, with all three bathrooms updated in 2023. The property boasts new pipes installed in 2023 and was tented in 2024. It includes pocket doors, refurbished original doors, a fire-resistant tile roof, a new oven and dishwasher, new granite kitchen countertops, and all new double-pane windows with shutters. Crown moldings, engineered hardwood floors, and carpets enhance the interior, along with a full bar and a sunroom off the family room.The exterior features a beautiful ADU behind the 2-car garage, offering a full-service guest room with a kitchen and bathroom, perfect for rental or family stays. The gorgeous backyard includes a gazebo, ideal for outdoor entertainment, and is surrounded by a low fence with plenty of plants and roses. A special iron gate leads to the street, and the uniquely designed backyard has rain gutters around the entire house with underground downspouts for drainage. This property is a must-see, shown by appointment only. Sold AS IS, with no credits or repairs.
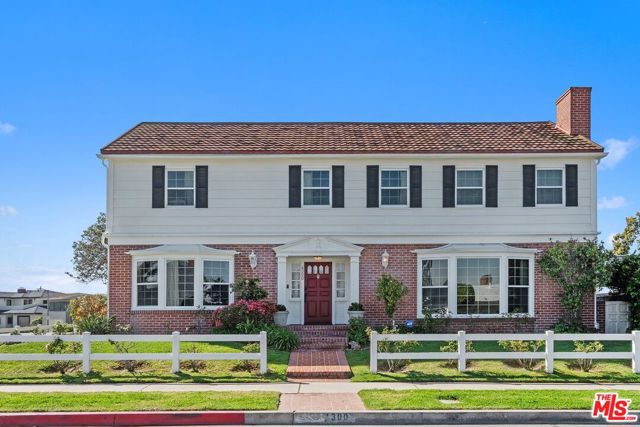
Los Angeles, CA 90026
2278
sqft6
Beds4
Baths Investment property generating approximately $9,000 in monthly income, funded and managed by a Non-Profit organization. Per seller, Property management is handled entirely by the Non-Profit at no additional cost to the owner. This classic Los Angeles gem perfectly positioned between the vibrant neighborhoods of Echo Park, Silver Lake, and Downtown LA. This two-story home blends timeless character with the convenience of a central location, offering a unique opportunity for buyers to create their dream residence in one of LA’s most sought-after areas. From the inviting front porch to the bright and airy interior, this property is filled with warmth and possibility. The spacious living room features large windows that flood the space with natural light, while the dining area and kitchen flow seamlessly for everyday living and entertaining. Upstairs, generously sized 5 bedrooms and a bonus room provide plenty of comfort and flexibility for family, guests, or a home office. The private backyard offers a peaceful retreat with mature trees and room to garden, host gatherings, or design your own outdoor oasis. Just minutes from Echo Park Lake, trendy coffee shops, local eateries, and cultural hotspots, this location puts the best of Los Angeles right at your fingertips. Whether you’re looking to restore its original charm, modernize it to your taste, or invest in one of LA’s most dynamic communities, 152 N Benton Way is the perfect canvas to bring your vision to life!
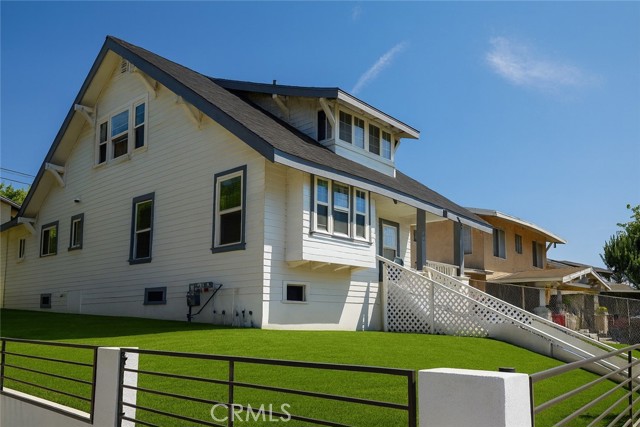
Strawberry, CA 95375
4317
sqft4
Beds3
Baths Welcome to 28421 Old Strawberry Dr, a truly unique and spacious mountain retreat located in the highly desirable community of Strawberry, CA—just minutes from Pinecrest Lake, Dodge Ridge Ski Resort, hiking trails, and the historic Strawberry Store. Backing up to National Forest open space, this well-maintained 3-level, 4-bedroom, 3-bathroom home offers privacy, functionality, and rustic charm with room for the whole family to relax or entertain. As you arrive, you're greeted by a high-wide hardwood double-door entry with gorgeous stairs that lead down to a cozy sunken living room with a stone fireplace and granite wall surround. The formal dining room is separated for intimate gatherings, and the chef’s kitchen is a dream—featuring granite countertops, a stainless steel double sink, pantry, kitchen island, microwave, exhaust hood with four lights, and a commercial-grade 4-burner stove with grill. Recessed lighting, two chandeliers, and crown-molded high ceilings throughout add elegance and warmth. The laundry room is separately located with easy access from the kitchen, garage, and basement. The home offers multiple living zones, including a loft with a wood-paneled ceiling, a play/entertainment room with a built-in wine bar, and a connected basement—all accessible via handcrafted wooden stair rails. Flooring includes a mix of tile, carpet, and custom woodwork, with wood-paneled walls throughout for that classic mountain-cabin feel. The layout includes several separate entry/exit points, plenty of closet space, and a hallway with extra built-in storage. The bathrooms are thoughtfully designed with separate shower and toilet rooms, a jetted soaking tub, custom blinds, and thermostats on all levels for comfort. The home is also equipped with solar panels, a jacuzzi (never used, needs attention), a cable-ready basement with electrical boiler, and exterior plumbing access. Step outside and enjoy a large, pine tree-shaded backyard, a paved driveway with asphalt loop-around access, and a two-car garage plus outdoor parking space. The home is on a domestic well with sweet water, and the irrigation canal and walking trails are just a short walk away. Full-time mountain residence, or a potential vacation rental investment. With proximity to year-round attractions including Dodge Ridge’s new summer biking adventures, Pinecrest Lake, and endless outdoor recreation.
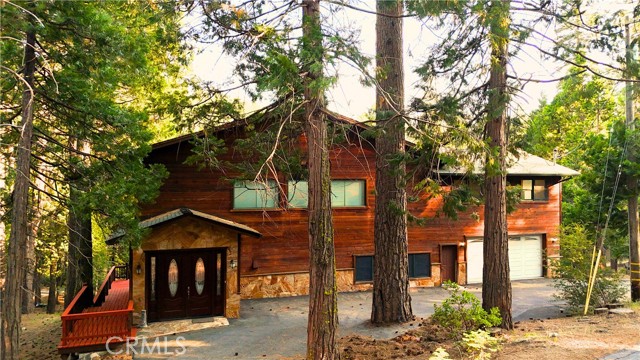
Upland, CA 91784
3728
sqft5
Beds3
Baths This sprawling North Upland home has it all: A great single-level layout, thoughtful updates, a backyard pool & spa and fantastic mountain views. The property also has wonderful curb appeal, with a manicured front lawn, a courtyard and raised garden beds. Inside the stately front doors, you'll find hardwood floors, exposed timbers, brick archways and big windows that fill the space with natural light. The living room offers vaulted ceilings, a cozy fireplace and a custom wet bar. Around the corner, the gorgeous chef’s kitchen features quartz countertops, pro-style stainless appliances, island seating and a wall of storage. Just steps away, that backyard oasis awaits! You'll spend lots of time on the long covered patio -- with space for grilling, dining & entertaining. Your guests can take a dip in the beautiful pool&spa, while Fido runs around in the lush lawn. This property also includes fruit trees and attractive garden boxes along the fence line. Back inside, the massive primary bedroom includes a sitting area and a slider with direct access to the covered back patio. The ensuite boasts two custom walk-in closets, a granite-topped double vanity and a large shower. Down the hall from the primary suite, there are three guest rooms and a full bathroom with dual sinks. On the other side of the house, you'll find the fifth bedroom with access to the back patio. The floorplan also offers a spacious laundry/drop zone & another full bathroom only steps from the pool deck. Don’t forget about all the bonus closet space and the additional storage in the 2-bay garage. This home sits on a tree-lined street in an established North Upton neighborhood. It’s zoned to excellent schools, with parks and trailheads close by, too. There are lots of shopping & dining options in both directions along Historic Rt 66 (5 mins), and you can hop on the 210, 10 and 15 Fwys in no time at all.
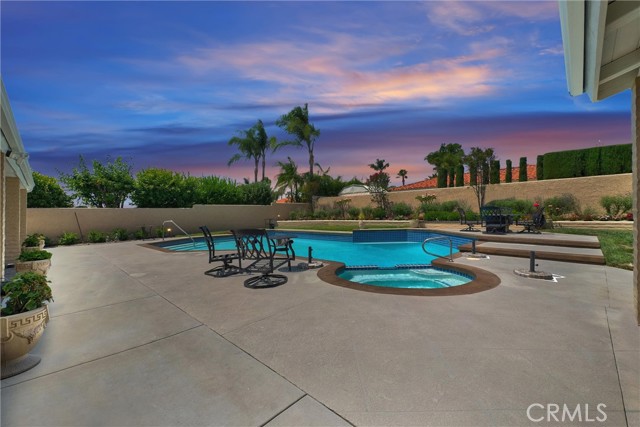
Los Angeles, CA 90045
1582
sqft3
Beds2
Baths This inviting residence boasts three bedrooms and one bathroom across +/- 1,582 square feet of well-designed living space, perfectly situated on a wide, tree-lined corner lot consisting of +/- 5,178 square feet. First time ever on the market and a great opportunity for investors or young families! This traditional and quaint single story invites you to enjoy a classic West LA indoor-outdoor lifestyle. The private backyard and garage have potential for ADU conversions perfect for rental income, home office, or guests. Easy commute to the Westside and Manhattan Beach/El Segundo area. Walking distance from LMU, Westchester Golf Course, and Westchester Park. Kindly do not disturb tenant and contact broker for further information.
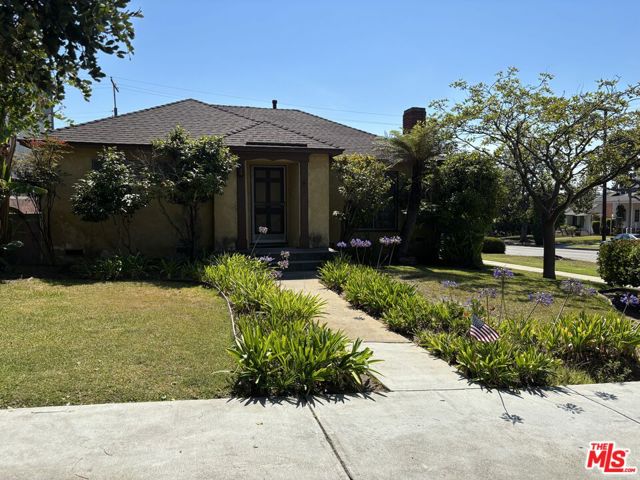
Irvine, CA 92618
1519
sqft4
Beds3
Baths Welcome to this exceptional 4-bedroom, 3-bath residence offering comfort, functionality, and outstanding value. The flexible floor plan includes a first-floor living room that may be used as a fourth bedroom with a full bath, fully permitted for peace of mind. Upon entry, the home features a bright living room on the right and a formal dining room on the left, creating a welcoming flow for gatherings and everyday living. Beyond the dining room lies the kitchen, which opens to a private backyard patio—an inviting retreat ideal for outdoor dining or quiet relaxation. Wood flooring runs throughout the home, adding warmth and continuity. Upstairs, you’ll find three spacious bedrooms, thoughtfully designed to meet diverse needs. The primary suite offers a generous walk-in closet and an en-suite bath, creating a serene private space. Two additional bedrooms complete the second level, perfect for family, guests, or office use. The location is highly desirable, with convenient proximity to Woodbury Town Center for shopping and dining, as well as the Great Park Sports Complex for recreation and community activities. With its versatile layout, modern finishes, and prime setting, this home presents an opportunity not to be missed.
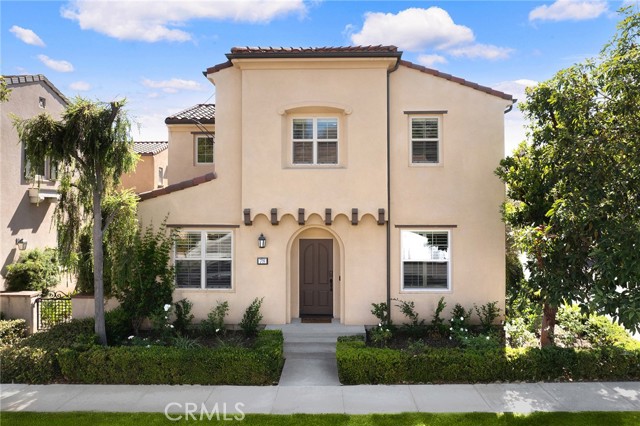
Redondo Beach, CA 90277
2073
sqft3
Beds3
Baths Experience the quintessential coastal lifestyle at 200 N Catalina Ave #F, a stunning 3-bedroom, 2.5-bathroom townhouse nestled in the heart of vibrant Redondo Beach. This charming townhouse is not just a home; it's a gateway to the best of beachside living. Step outside your door and find yourself within walking distance to the sun-kissed sands of the beach, the iconic Redondo Beach Pier, and a variety of shops and favorite local restaurants, like the beloved Kincaid's and the lively Bluewater Grill. From the moment you enter, you'll be captivated by the ocean views that greet you from both the living room and the primary suite, creating a serene and picturesque backdrop to your everyday life. The modern kitchen on the main floor, featuring upgraded appliances, a spacious kitchen island, and gleaming granite countertops. Entertain guests or enjoy quiet mornings on the front balcony or the expansive balcony off the kitchen, both perfect for soaking in the fresh ocean air. Retreat to the luxurious primary suite, a sanctuary that includes a walk-in closet, jetted tub, vaulted ceilings, walk-in shower, and a private balcony with a fireplace for cozy evenings. The versatile downstairs area boasts a giant bonus room, offering endless possibilities. Whether you envision a state-of-the-art gym, a productive home office, an exciting game room, or a cozy media room, this space is ready to transform into whatever your heart desires. Welcome to your new home, where every day feels like a beach vacation!
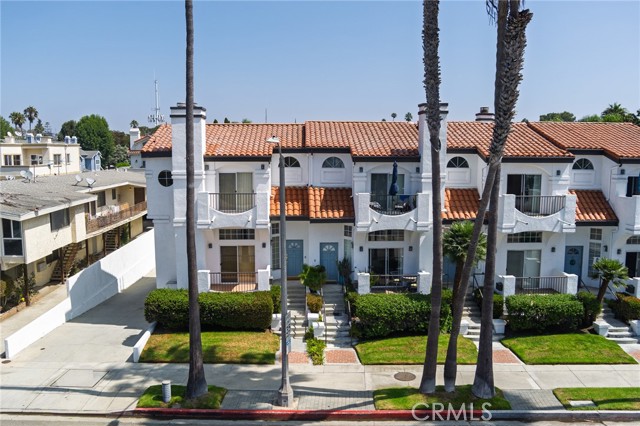
Pasadena, CA 91107
1720
sqft3
Beds2
Baths A rare blend of historic charm and thoughtful modern updates, this 1925 Spanish-style residence combines timeless character with contemporary comfort.Step inside through the handcrafted front door and discover a welcoming living room with high ceilings, new wood floors, and abundant natural light. The dining room, with French doors opening to the backyard, leads to the newly remodeled kitchen featuring all new energy-efficient Cafe appliances, custom cabinetry, and renovated tile flooring. Just beyond, the kitchen flows into a sunlit family room with direct access to the backyard.The private primary suite provides a peaceful retreat with a generous walk-in closet and updated ensuite bath. Two additional bedrooms are equally well-appointed, offering flexibility for family, guests, or a home office.Outdoors, the landscaped yard features garden beds, updated irrigation, and endless potential for entertaining or quiet retreat.Additional highlights include a one-car garage with laundry as well as new HVAC, electrical, and plumbing systems. Situated centrally near Lake Avenue, Old Town Pasadena, Caltech and The Huntington Library, this historic home offers the perfect opportunity to live in one of Pasadena's most inviting residential neighborhoods.
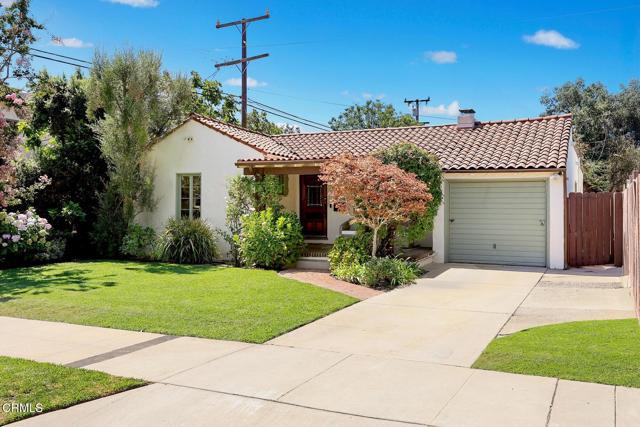
Norco, CA 92860
3087
sqft4
Beds3
Baths MAGNIFICENT Highly Sought After Norco Hills Single Story Home with RV PARKING, PAID OFF SOLAR, POOL & SPA . Spectacular home with elegant & high end upgrades that you will fall in love with. Beautiful curb appeal with lush landscaping. The Grand entry leads you to high 20 foot ceilings as you walk into this expansive home. This home features an office/bedroom with a Jack & Jill bathroom separated from the rest of the bedrooms. If you like to entertain you have an oversized formal dining room & an additional family room/pool table/gym area. Love to cook? Kitchen has been completely renovated with high end CUSTOM FEATURES. The custom island has a built-in kitchen table and seating area that overlooks the family room area. GOURMET KITCHEN features SUB-ZERO built in refrigerator, beautiful custom cabinets INCLUDING OVER THE RANGE, built in microwave, dishwasher and 48 inch stainless steel Fulgor Milano range that includes 6 burners and a griddle with a double oven. The quartzite countertops and the custom tile backsplash add to the elegance of this home. There are tons of cabinets with extra storage including a Walk-in Pantry . Seller has installed all newer engineered wood floors & beautiful travertine tile. The Primary bedroom has high ceilings, and a gas fireplace for ambiance and warmth. Oversized walk-in closet allows a lot of space for your wardrobe. The Primary bathroom has been completely remodeled & features dual sinks, custom quartzite countertops, large jetted tub. Sliding glass doors lead you to your oasis backyard to the view of pool and a nice breeze. There are plantation shutters through-out adding character & charm to this home. Indoor laundry room with custom cabinets and a sink. As you step outside you will fall in love in an instant. The breathtaking backyard has a gorgeous pool & spa that includes a Baja shelf perfect for soaking in. Beautiful stamped concrete all around that includes drains. The large attached patio is approx. 20 feet tall and is a perfect place to entertain guests. There is a built-in BBQ area making outdoor gatherings a breeze. As you walk up the elegant staircase to the upper portion, you will find the beautifully landscaped area large enough for many uses and animals. Located just minutes from the Hidden Valley Golf course, Pumpkin Rock Hiking trail & Ingalls Equestrian center. Paid off solar has 20 panels including a Tesla power pack, newer exterior paint. Plenty of RV Parking

Page 0 of 0



