search properties
Form submitted successfully!
You are missing required fields.
Dynamic Error Description
There was an error processing this form.
Los Angeles, CA 90002
$1,500,000
4894
sqft10
Beds10
Baths Incredible Investment Opportunity – Two 10-Unit Apartment Buildings on Central Ave! Welcome to 8708 S Central Ave, a well-maintained 10-unit apartment building located in the heart of Los Angeles. This property is being sold together with its sister building at 8704 S Central Ave MLS: MB25141266, offering a rare opportunity to own 20 total units side by side. Each building features 10 spacious units (10 beds / 10 baths per building), making this an ideal acquisition for investors seeking strong rental income and long-term upside. The buildings are situated in a high-demand rental area with consistent tenant occupancy. For full financials, including rent rolls and operating expenses, please refer to the listing for 8704 S Central Ave. Whether you're expanding your portfolio or entering the multifamily market, this package offers value, scale, and potential. Don’t miss out on this rare side-by-side asset sale! 8708 & 8704 S Central Ave, Los Angeles, CA 90002, Please see rent rolls in suplements
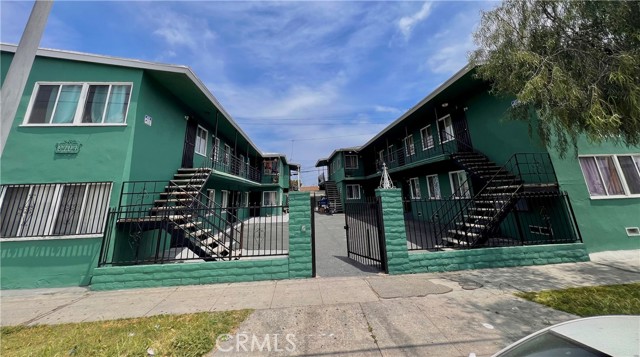
Irvine, CA 92603
1859
sqft3
Beds2
Baths Upgraded 3-Bed Home in Turtle Ridge, Near Newport Coast Modern and stylish, this 3-bedroom home features a new stone exterior, high ceilings, wood floors, and a spacious living room with built-in media center and fireplace. Enjoy a gourmet kitchen with granite countertops, designer lighting, and stainless appliances. The master suite includes a custom walk-in closet, soaking tub, and glass shower. Private balcony, 2-car garage with built-ins, and access to community pool and spa. Walking distance to top-rated University High School.
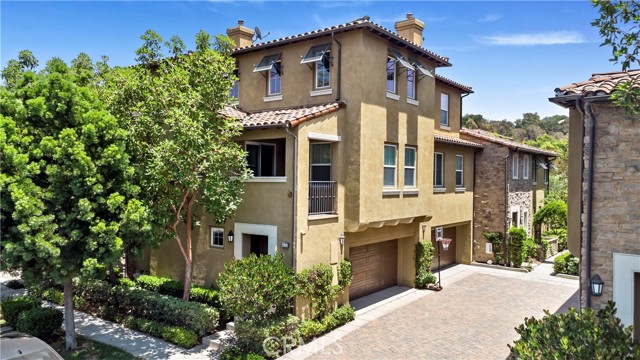
Paso Robles, CA 93446
2457
sqft4
Beds4
Baths Welcoming estate home on just over 10 nearly level acres in the coveted Rancho La Loma Linda community of Paso Robles, where comfort, functionality, and Central Coast living come together. Beyond the elegant automatic entry gate, a winding paved driveway lined with stately Italian cypress trees sets a grand tone, leading to a circular approach at the front entrance. Inside, the home features 4 bedrooms and 3.5 bathrooms, thoughtfully laid out to maximize light and flow, with durable light laminate flooring throughout. At the heart of the home is a beautifully remodeled kitchen with quartz countertops, stainless steel appliances including double ovens, and an open design that flows into the expansive living room highlighted by a cozy gas fireplace, perfect for gatherings and everyday living. Plantation shutters and solar tubes infuse timeless style and natural light, creating a warm, inviting ambiance. The serene primary suite offers a fully renovated bathroom with a custom walk-in shower, coordinating tub surround, and a spacious walk-in closet. Additional bedrooms provide flexibility for family, guests, or a dedicated office. Enhancing both convenience and versatility, the property includes an attached three-car garage and a detached two-car garage with a separate hobby room complete with wood stove and a full bathroom. The acreage, fenced and mostly level, is perfectly suited for equestrian pursuits, hobby farming, or simply enjoying country life, with raised garden beds, fruit trees, and seasonal berry patches adding charm and functionality. Just minutes from award-winning wineries and downtown Paso Robles, this estate is a rare blend of tranquility, space, and proximity—offering the perfect canvas for your lifestyle, whether as a family compound, equestrian retreat, or personal vineyard dream.
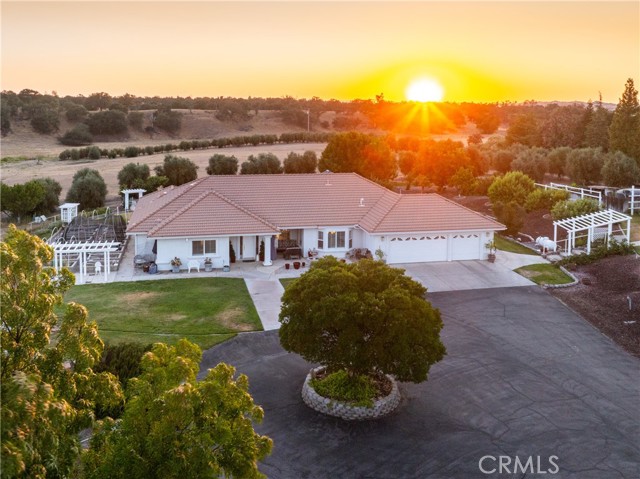
Los Angeles, CA 90049
1240
sqft2
Beds3
Baths Discover the rare opportunity to enter Encore Brentwood at its most accessible price this 1,240-square-foot, 2-bedroom, 2.5-bathroom residence sets a new standard for modern luxury and value. The light-filled interiors at Encore Brentwood are adorned with sleek hardwood floors, premium finishes, and custom German closets, while the designer kitchen is equipped with Subzero Wolf appliances. Thoughtfully crafted for both beauty and functionality, this residence offers a perfect balance of style, comfort, and sophistication. Encore Brentwood elevates everyday living with unparalleled resort-style amenities. Residents enjoy a state-of-the-art gym, yoga/meditation room, pool, spa, cabanas, outdoor fire pit, and a community garden. For entertaining, the outdoor kitchen features a pizza oven and BBQ, while private spaces such as a screening room, conference room, and rose garden offer serene escapes. Brentwood's newest luxury condominium is the city's private, high-end retreat. Thoughtfully designed for discerning residents who seek elegance, convenience, and comfort, Encore Brentwood offers secure gated parking, 24-hour security, and effortless access to the city's best dining and shopping. Located a short stroll from San Vicente Boulevard, residents enjoy the perfect blend of Brentwood sophistication and tranquil residential living. Disclaimer: Photos shown are of a similar unit with a comparable floorplan and finishes. Actual unit may vary slightly in layout and design. Please schedule a tour to view the specific unit in person.
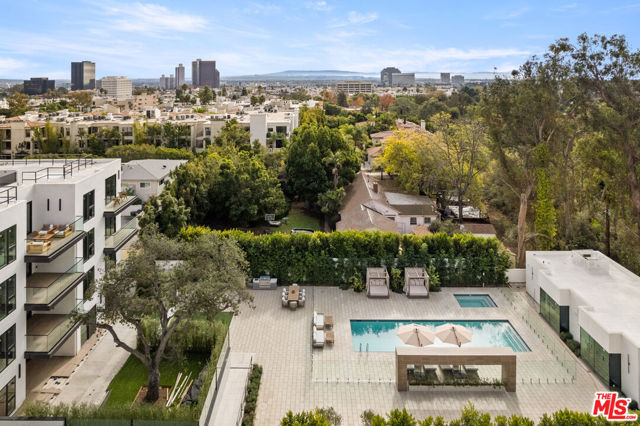
La Habra Heights, CA 90631
2153
sqft4
Beds4
Baths Welcome to 770 & 778 E Avocado Crest Dr. An exceptional and unique property located in La Habra Heights. This remarkable estate features two distinct single-level dwellings, each offering what are arguably the finest views in La Habra Heights. The main residence, 770 E Avocado Crest, is approximately 2135 sq ft (buyer to verify) and includes two bedrooms and three bathrooms. You'll be captivated by the polished concrete floors and expansive floor-to-ceiling windows that perfectly frame the incredible vistas. This home also boasts a cozy fireplace, two en-suite bedrooms, a family room, dining area with a charming front yard ideal for relaxation, and a back patio area perfect for entertaining featuring a above ground spa. Direct access to the attached two car garage., The second dwelling at 778 E Avocado Crest, offers two bedrooms, one bathroom, a kitchen, a living room with a fireplace, and a convenient inside laundry area. It also comes with its own private backyard and patio. Both homes provide breathtaking southerly views stretching from Orange County to Los Angeles, as well as picturesque northern views of the prestigious Hacienda Golf Club. For your privacy and convenience, the front entrance to the property is gated, and two separate driveways offer abundant parking for multiple cars, boats, RVs, and more. With nearly two acres (71,770 sq ft) of gently sloped land, this property offers incredible flexibility. It's perfect for separate residences, an extended family compound, or even a dedicated home office retreat. There's ample space to create your own personal oasis!
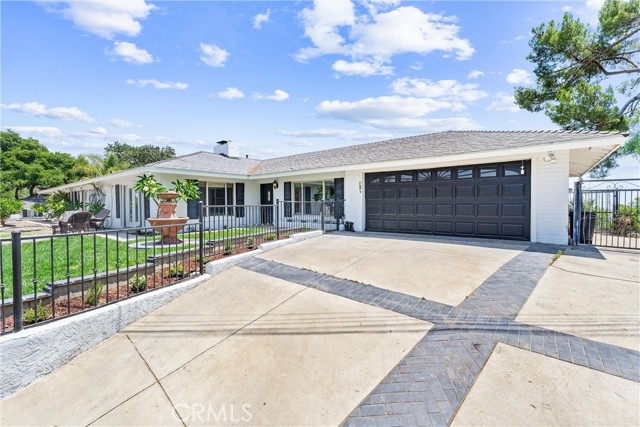
Fullerton, CA 92831
2044
sqft4
Beds4
Baths Come see this stunning custom pool home nestled on one of the most desirable streets in lower Raymond Hills. This extensively remodeled residence offers an incredible blend of quality upgrades, space, and versatility that’s hard to find. The gorgeous kitchen features all custom cabinetry, quartz countertops, a deep sink, a custom LG vent hood, and a striking designer backsplash. All bathrooms have been thoughtfully remodeled with modern finishes. Major upgrades include: New main line plumbing All new PEX plumbing throughout New roof installed in 2021 Newer double-pane windows (2005) Central A/C and heat (2012) Spacious family room addition Water softener system Updated pool equipment and replastering (2004) Set on an expansive 13,000 sq ft pie-shaped lot, the property offers plenty of outdoor entertaining space. Overlooking the sparkling pool is an original permitted ADU with its own bathroom and living area—perfect for guests, office, or rental income. A long driveway provides multiple parking spaces leading to the detached garage. All of this is located within the highly sought-after Acacia Elementary and Troy High School attendance boundaries. Don’t miss this special opportunity to own a turnkey pool home in a prime location!
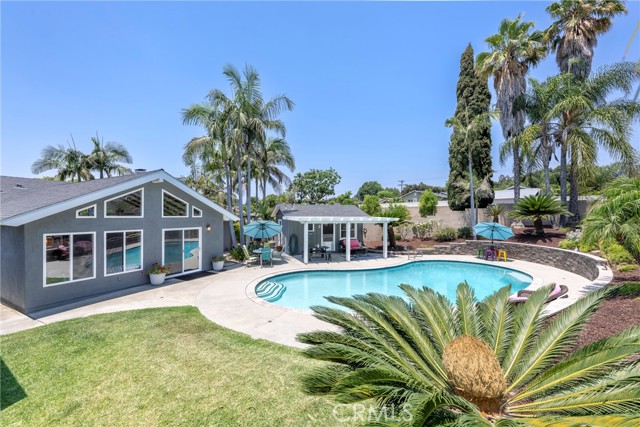
Los Angeles, CA 90027
2494
sqft2
Beds3
Baths Nestled in the Franklin Hills section of Los Feliz, this remarkable home offers a rare combination of privacy, location, and breathtaking 180-degree views of city lights that stretch from downtown Los Angeles to the horizon. Whether you're enjoying sunrise coffee or winding down under sparkling skies, this view is truly unforgettable. Featuring 2 bedrooms and 3 bathrooms across approximately 2,494 square feet of living space, the residence sits on an expansive 13,414 square foot lot offering both charm and creative potential for the right buyer. This property is being offered as a short sale. All offers are subject to the seller's lender(s) approval.
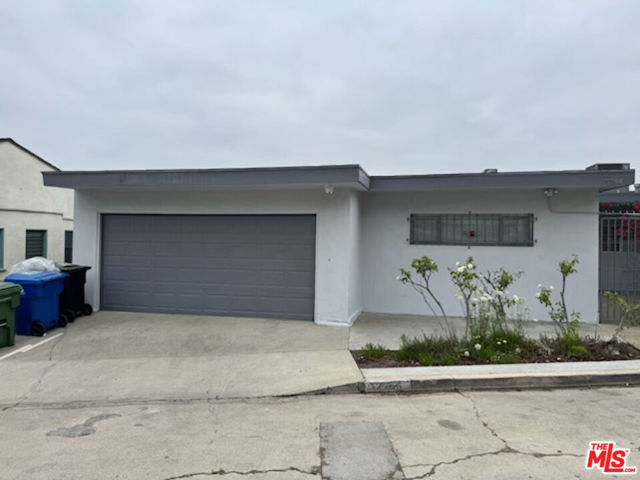
Irvine, CA 92618
2132
sqft4
Beds4
Baths Stunning Detached condo (Single Family Home with Condominium Association) in the Irvine School District, New Construction Completed June 2025! 2,132 sq. ft. 4 Bedrooms,3.5 Bathrooms, 2-car garage with Tesla charging.HOA $260/month, Fully paid off Solar Energy System, updated high-quality flooring and kitchen, new Refrigerator, microwave, washing machine, and dryer are included. Welcome to the highly sought-after Orion2 model, featuring expansive indoor and outdoor living spaces thoughtfully designed for modern family life. This remarkable home offers: Contemporary First Floor features a stylish kitchen and entertainment area, perfect for hosting gatherings and creating memories with family and friends. Private Second Floor: Three generously sized bedrooms provide ample privacy and comfort for all family members. Versatile Third Floor: An additional bedroom, a spacious terrace, and extra entertainment space create an ideal retreat for relaxation or hosting guests.Outdoor Oasis: Enjoy expansive front and side yards, perfect for outdoor gardening and enjoyment. Location Highlights: 10-minute drive to Solis Park, offering educational opportunities from kindergarten through middle school, as well as Portola High School. 2-minute stroll to local parks, swimming Pool, clubhouse, Picnic Area, enhancing your outdoor lifestyle. Enjoy easy access to the 5 and 405 freeways and world-class dining and shopping at the nearby Irvine Spectrum Center. Explore attractions of convenience and entertainment in great park thriving community! Don’t miss this exceptional opportunity to own a stunning, ready home in one of the most desirable school districts in Irvine!
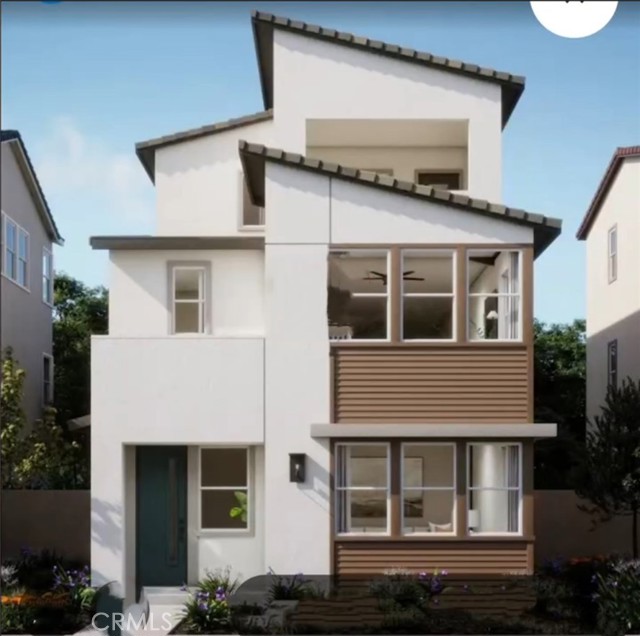
Long Beach, CA 90815
2915
sqft5
Beds5
Baths Fantastic purchase opportunity on this gorgeous 5 br 4.5 ba pool home with paid off 24-panel solar system located in the coveted "La Marina Estates" neighborhood adjacent to CSULB. Desirable floor plan with 3 br 2 ba downstairs, 2 br 2 ba (ensuite) upstairs, and 1/2 bath in garage accessible from the pool area. Fresh interior and exterior painting as well as pergola painted and balcony deck recoated in 2025. Beautiful curb appeal with brick lined hardscape and driveway, mature foliage, covered porch with slate floor tiles, gleaming wood floors throughout the living areas, formal living room with fireplace, plantation shutters, crown molding & recessed lights, separate family room with fireplace & sliding doors leading to backyard, bright kitchen with ample cabinets, LG HI-MAC countertops, built-in corner dining bench, custom soffit "Tray" ceilings in living room & family room for enhanced ceiling heights, 3 downstairs bedrooms (ceiling fans, mirrored wardrobe doors, sliding glass doors leading to backyard), 2 baths with tiled tub, shower and dual sink vanity (full bath), 2 ensuite bedrooms upstairs, primary bedroom with soffit "Tray" ceiling, ceiling fan, sliding doors leading to wrap around balcony, primary bath with custom travertine tiled separate tub & shower, dual sink vanity, walk-in closet, second ensuite bedroom with travertine shower and floors, forced air heating and central air conditioning, oversized 2 car direct access garage with laundry area, built in storage cabinets and attic storage, sparkling pool, above ground spa & huge pergola area in backyard with custom retractable shades perfect for entertaining, and outdoor shower for pool & beach clean off. Upgrades include lifetime guarantee Milgard dual pane windows and sliders (2007), sewer pipe & cleanout replacement (2024), pool replastered (2023), insulation in all floors, walls and ceilings, HVAC installed, electric panel upgraded, central vacuum system upgraded (2007), Nest Smart Thermostat, wall switched/speed controlled ceiling fans, dimmable ceiling lights & illuminated dimmer switches, family room surround sound system with separate exterior speakers over patio & pool, landscape lighting in front & back yards & natural gas fed backyard grill. Every appointment was carefully considered & upgraded and home lovingly cared for and enjoyed. Don't miss out!
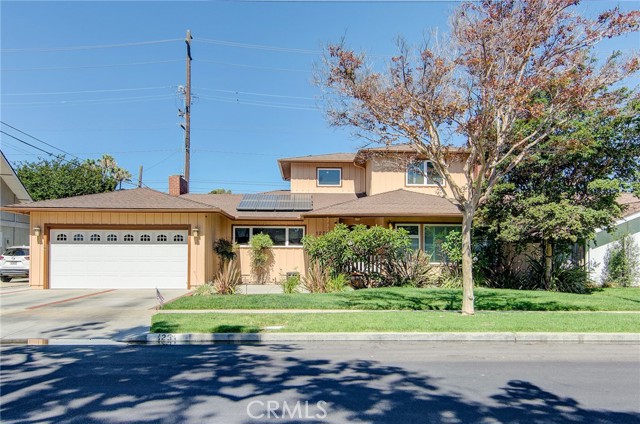
Page 0 of 0



