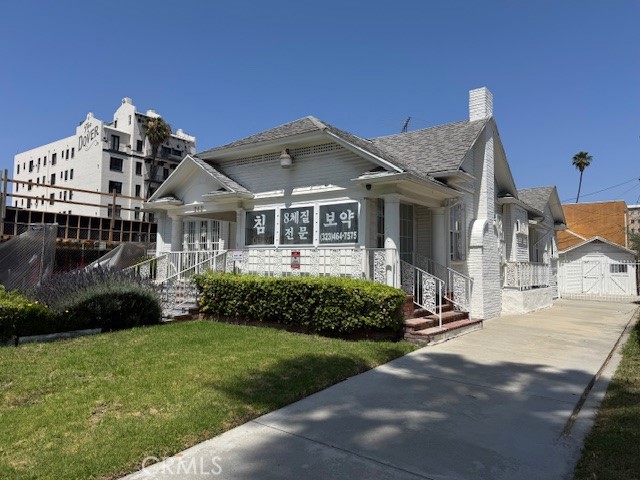search properties
Form submitted successfully!
You are missing required fields.
Dynamic Error Description
There was an error processing this form.
Beverly Hills, CA 90210
$1,500,000
2415
sqft2
Beds3
Baths Located on a private road tucked up and away from legendary Mulholland Drive, this mid-century ranch is a rare opportunity to own a piece of Los Angeles history. For decades, the residence was home to television star George Maharis of "Route 66" fame. Designed in the quintessential postwar California style, this home embodies seamless indoor-outdoor living with expansive walls of glass, clean architectural lines, and a sprawling layout that maximizes space and light. Situated on a generous 0.37-acre lot, the home offers 2,415 sq.ft. of living space, featuring 2 bedrooms (one en-suite) and 2.5 bathrooms, as well as a large studio space (also en-suite) which could double a secondary primary bedroom. The house's open floor plan flows effortlessly from the sunlit living areas and out to a private backyard retreat with stunning canyon and city skyline views. Primarily North-facing floor-to-ceiling doors and windows invite three mountain ranges into the living space, while classic mid-century details like post-and-beam ceilings and a stone fireplace add warmth and character. Built in 1954 and sited at the top of Beverly Crest, this property enjoys the prestige of a 90210 ZIP code while offering the serenity of a private hillside enclave. The surrounding area is dotted with celebrated architectural estates, lush hiking trails, and gated communities like Mulholland Estates and Beverly Park. With its proximity to Beverly Hills, Sherman Oaks, and Studio City, this home provides easy access to world-class dining, shopping, and entertainment, while still maintaining the peace of an exclusive retreat. Whether you're a mid-century enthusiast, a nature lover, or someone seeking an escape above the city, 13150 Mulholland Drive is a timeless locale waiting to be reimagined. PROPERTY IS BEING SOLD AS-IS.
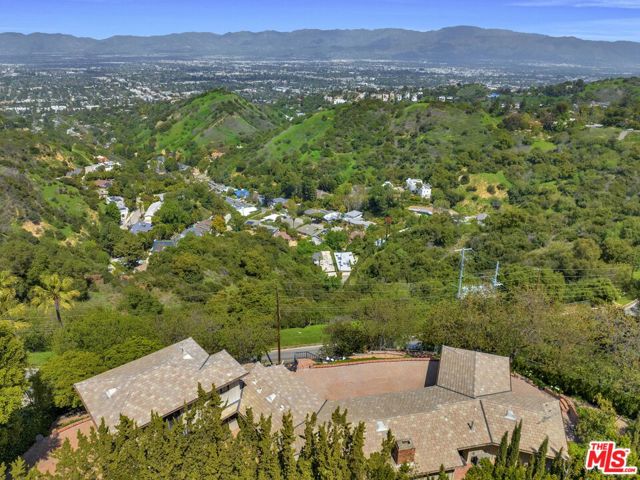
La Verne, CA 91750
2755
sqft4
Beds3
Baths MOTIVATED SELLER: MUST SEE! Welcome to southern California living with this stunning home tucked away within a close-knit community. Single story 4-bedroom, 2.5 baths home. Expansive window frames fill the interior with abundant natural light and stunning views throughout. Enjoy the timeless charm of custom built-ins in the office (previously a 4th bedroom) and family room with a cozy gas fireplace. The kitchen features a double oven and ample storage with a water filtration system. There is a separate formal dining room area and a breakfast eating area in the kitchen; Kitchen newly painted. The master bedroom offers a retreat of its own, with a generous en-suite bathroom that includes walk-in shower, a water-jet tub and a walk-in closet. Additional highlights include a 3-car garage, and a tankless water heater. There is a beautiful orange tree along the side patio, and over $287K in recent improvements, including, a brand-new fire-retardant backyard deck (Trex wood), front yard & backyard stone pavement, outdoor lighting throughout; a new mailbox, solar panel installation, and integrated backyard surround sound speakers. The entire outside house has been newly painted. The home is nestled within a highly desirable school district, making it ideal for families in one of the most desirable neighborhoods in La Verne. This home offers sweeping mountain vistas, mature Heritage Oak trees, and lush landscaping. The home overlooks Marshall Canyon; located near two renowned golf courses and surrounded by hiking, biking, and equestrian trails. Adventure is just a step away. Whether you’re entertaining guests, relaxing on the patio, this home and outdoor space is perfect for Southern California living.
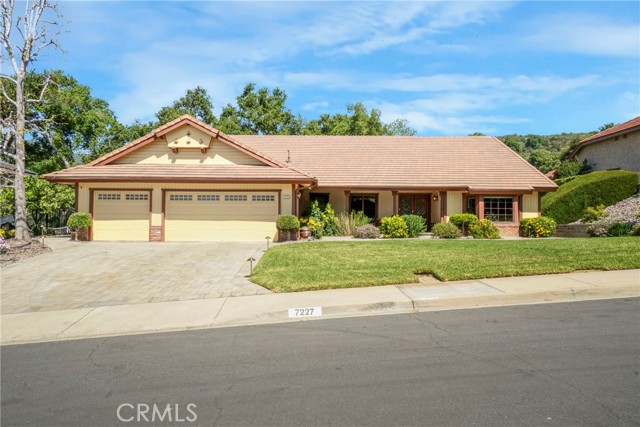
Anaheim Hills, CA 92808
2892
sqft5
Beds3
Baths Spacious home in the perfect location! Modern amenities meet designer perfection. Adorned with custom plantation shutters, stylish light fixtures, soothing designer paint tones, and rich crown molding throughout this home embodies sophisticated warmth. The expansive kitchen is a chef’s dream, showcasing updated shaker-style custom cabinetry, elegant quartz countertops, a large center island, and a cozy casual dining nook. Enjoy effortless entertaining in the formal living and dining rooms, or gather in the inviting family room with a fireplace and direct access to the backyard oasis. Handsome wood look flooring flows throughout the lower level creating a warm welcoming atmosphere, while plush brand-new carpeting adds comfort upstairs. A conveniently located downstairs bedroom with a full bath offers flexibility for guests or multigenerational living. Ascend the stairs and retreat to the luxurious primary suite, complete with an updated en-suite bath featuring a separate jetted tub and shower, quartz countertops with dual vanities, richly toned cabinetry, and custom mirrors. Two additional upstairs bedrooms share an updated Jack and Jill full bath while the 5th bedroom could serve as an oversized office. The versatile open loft provides an ideal space for a game room or lounge, complete with a custom climbing wall. Outdoors, the fully usable backyard with new vinyl privacy fence creates a personal paradise — enjoy a covered patio for al fresco dining, and a rock-accented, heated pool and spa perfect for relaxing or entertaining year round. Desirable 3 car garage, large laundry room and within walking distance to Running Springs Elementary. In addition you are moments away to restaurants, shopping, hiking trails, parks, and an easy commuter location as well. The perfect package awaits!
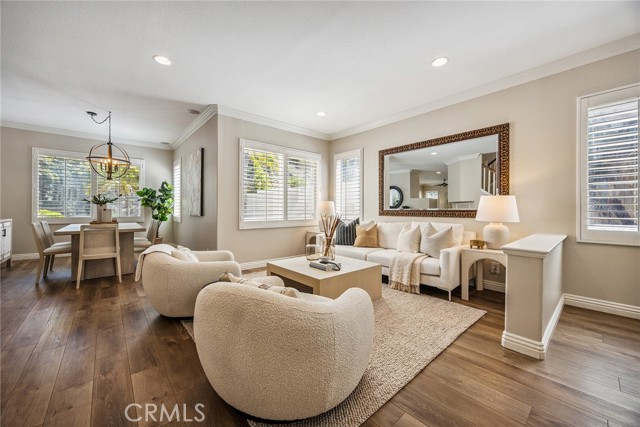
Kelseyville, CA 95451
2556
sqft3
Beds3
Baths Tucked away in one of Northern California’s most picturesque settings, this extraordinary estate offers a rare blend of natural beauty, unique design, and sustainable living. Set on approximately 30 acres, the property includes riparian rights for lake irrigation, a domestic well, and an expansive 1,800-square-foot custom-built barn with a loft and kitchenette—perfect for storage, entertaining, or creative use. The main residence is a thoughtfully crafted, two-story, four-bedroom, three-bath home built with sustainability in mind. Thick, extra-wide walls and plaster interiors provide excellent insulation, while stained concrete floors and an open-concept living, dining, and kitchen area create a spacious and modern atmosphere. NanaWall windows retract to seamlessly blend indoor comfort with the stunning outdoor surroundings, offering breathtaking views of the lake, vineyards, and Mt. Konocti from the northeast-facing aspect. Throughout the home, artisanal touches like copper accents, wrought iron features, slate, and other natural materials lend a timeless character and rustic elegance. The vintage charm continues across the grounds, where you’ll find a manageable five-acre old vine Zinfandel vineyard, a walnut and fig orchard, and a full-size chicken coop. In addition to the main house and barn, the estate includes two separate guest or worker residences: a one-bedroom, one-bath manufactured home and a one-bedroom, one-bath rustic cabin—ideal for hosting visitors or supporting small-scale agricultural operations. Multiple trails wind through the property, perfect for hiking, horseback riding, or simply enjoying the serene landscape. Whether you're looking for a private sanctuary, a boutique vineyard venture, or a multi-use retreat, this property offers endless potential in one of Lake County’s most coveted locations!
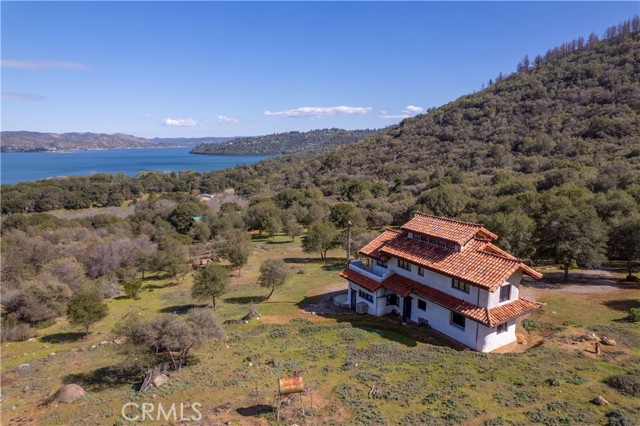
Temecula, CA 92592
2182
sqft3
Beds3
Baths LOCATION!! LOCATION!! LOCATION!! Stunning Renovated 3-Bedroom Home on 2.5 Acres A short distance to Wineries in the heart of Temecula's Wine Country, it offers an ideal location with ADU Potential!Welcome to your dream home in Wine Country! This beautifully remodeled two-story home offers 3 spacious bedrooms, 3 baths, and 2,182 square feet of stylish, updated living space. Set on 2.5 acres of private usable land, designated space for RV parking, the property boasts 200 thriving Valencia orange trees and breathtaking panoramic views of the surrounding vineyards and rolling hills .Whether you're unwinding in the Jacuzzi, hosting guests on the expansive wraparound upper deck, or cooling off in the above-ground pool, this home is your personal oasis. The interior and exterior has been renovated featuring a new roof, fresh exterior paint, all-new interior windows and sliding doors, solar, newer septic system and laminate flooring throughout. Central Air and a newly installed split system upstairs ensures comfort year-round. Perfectly located within minutes to local wineries, this home offers unmatched access to what Wine Country has to offer- tastings, events, fine dining, and scenic beauty. With ample space and zoning flexibility, the property offers prime potential for building one or more ADUs (Accessory Dwelling Units) -ideal for extended family, guests, or rental income. In addition to its versatile zoning, the property is approved for horse use ,offers the perfect setting for equestrian enthusiasts and qualifies for Agricultural water discount. Whether you're looking for a peaceful full-time residence, a weekend getaway, or an investment property with room to grow this one-of-a-kind home delivers comfort, character, and incredible potential in one of the best locations in Wine Country.
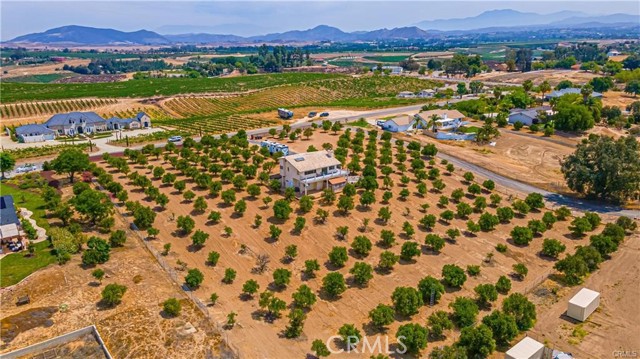
Fullerton, CA 92833
2354
sqft4
Beds3
Baths LOCATION! LOCATION! LOCATION! Welcome to 2771 Wyckersham Place—an exceptional residence in the premier location within the highly regarded Westbluff community of Fullerton. This one-of-a-kind home offers rare, unobstructed PRIVATE GOLF COURSE VIEW overlooking Los Coyotes Country Club’s Valley Course Hole #2. Properties with views like this consistently command significantly HIGHER MARKET VALUE than other properties without views, making this an extraordinary investment and lifestyle opportunity. Remember, you can always change the interior finishes after you buy a home, but you can never change the location. This thoughtfully updated 4-bedroom, 2.5-bathroom home offers 2,354 sq ft of meticulously maintained living space on a 4,750 sq ft lot. The bright, open layout features abundant natural light and tasteful upgrades that blend modern design with casual Southern California sophistication. The spacious kitchen includes stainless steel appliances—Brand New Refrigerator, dishwasher, microwave, and electric range—plus a sunlit breakfast bar and built-in wine cooler, ideal for entertaining. The fireplace-accented family room provides a comfortable setting for daily living. Upstairs, the expansive primary suite is a private retreat with a sitting area and an elevated balcony capturing panoramic golf course views. Additional features include a dedicated laundry room with washer and dryer, a water softener system, and an attached two-car garage with ample storage. Enjoy the thoughtfully designed backyard oasis with a relaxing Jacuzzi spa, custom BBQ station, and gated access to a community walking trail bordering the course—perfect for morning runs or evening strolls. Westbluff residents have access to HOA-managed amenities including a swimming pool, spa, tennis courts, basketball court, playground, and RV parking. Los Coyotes Country Club members can access the course by golf cart via PRIVATE GATE minutes away. HOA dues are $150/month. Conveniently located near top-rated schools, retail, dining, and major freeways, this property offers a rare opportunity to own a golf course view home in one of North Orange County’s most desirable communities. Remember, you can always change the interior finishes after you buy a home, but you can never change the location. Schedule your private tour today and experience elevated living at 2771 Wyckersham Place!
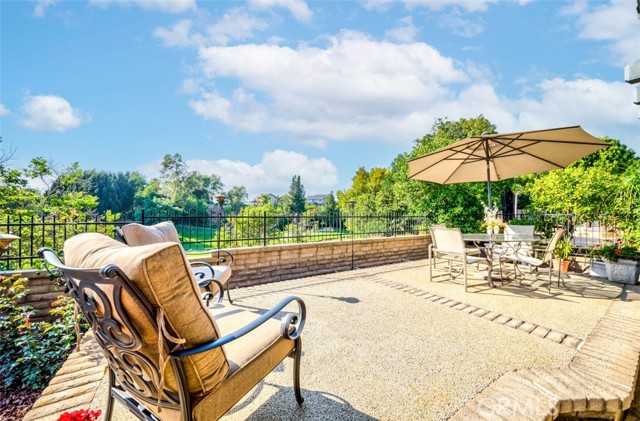
Bangor, CA 95901
3408
sqft5
Beds3
Baths One of a Kind Country Estate on 52.44 Acres with Guest Houses, Shops and More! Welcome to this exceptional 5 bedroom, 3 bathroom custom-built home offering 3,408 square feet of spacious and thoughtfully designed living. Situated on over 52 acres of beautifully maintained land, this property blends, functionality, and endless possibilities. The main home features large bedrooms, a dedicated office, a spacious craft room (which could easily serve as a 6th bedroom), and a charming library area. An additional full kitchen in the attached garage adds convenience for entertaining or extended family living. Owned solar ensures energy efficiency and low utility costs. Ideal for multi-generational living or hosting guests, the property includes two custom guest houses, a separate detached garage with a large workshop, and a massive 60x120 fully insulated industrial shop complete with ample lighting, power, a full bathroom, and a rare fully operational butcher shop with walk-in coolerperfect for homesteading or business ventures. The outdoor features are impressive, with two peaceful ponds, expansive lawns, and beautiful landscaping that create a tranquil setting. Whether you're seeking a private family retreat, hobby farm, or the ultimate live-work lifestyle, this property delivers!
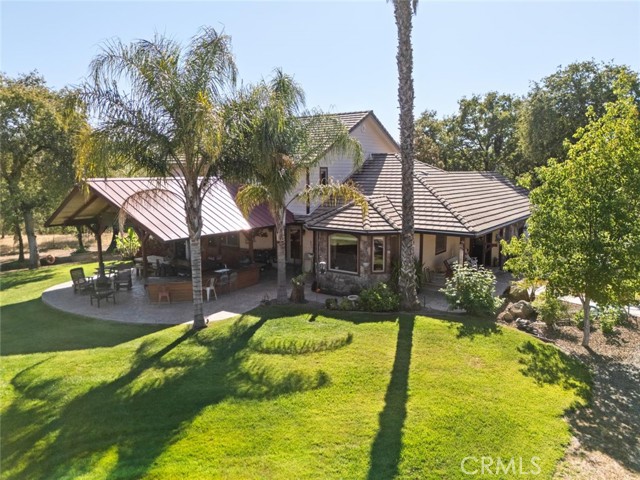
Riverside, CA 92506
3415
sqft5
Beds3
Baths Step inside this magnificent 100 YEAR OLD gated Tudor Revival home located inside of Riverside's historic Wood Streets and experience a timeless blend of classic architecture and modern amenities. The BEAUTIFULLY LANDSCAPED exterior boasts quintessential elements of the style, including a steeply pitched roof, a stucco façade with brick accents. Inside, the grandeur continues. The living room is anchored by a stunning Gothic stone fireplace, flanked by built-in bookshelves that add both function and elegance. Adjacent to the living room is a spacious office with its own AC unit, ensuring comfort and privacy. The oversized dining room exudes warmth and sophistication, while the custom iron railings on the staircase add a touch of artistry to the home’s design. This residence offers four bedrooms and two full bathrooms, plus a small office nook upstairs for added convenience. The downstairs features a cozy bedroom, located off the dining room. UPSTAIRS IS GRACED WITH FOUR LARGE BEDROOMS. The primary bedroom is particularly impressive, with expansive views of the landscaped lot and the mature trees that surround it. The en-suite bathroom is a luxurious retreat, complete with a spa jacuzzi tub, walk-in shower, and dual sinks. The walk-in closet in the primary bedroom is spacious and thoughtfully designed. The updated kitchen is a chef’s dream, offering plenty of space with granite countertops, double sinks, and a built-in refrigerator. The large island features a wine refrigerator, and there's an abundance of storage cabinets. A PROFESSIONAL Viking 6-burner gas range WITH TWO OVENS will inspire any home cook, while the adjoining breakfast nook adds a cozy spot to start the day. The laundry room is located just off the kitchen. The home is set on a large walled lot, beautifully landscaped in the style of an English garden. The brick pavers in the garden comes from a historic brickyard in Chicago, adding a rich, vintage touch. A luxurious European-inspired pool and spa are the focal points of the backyard, with a delightful patio area that overlooks the water. A second patio close to the kitchen on the side of the house with BBQ hookups is perfect for entertaining. Modern upgrades include efficient split AC units in the bedrooms and the large downstairs office, ensuring optimal cooling throughout the home. OWNED SOLAR! A three-car garage with 240V EV power is located at the rear of the property, and a basement for additional storage.
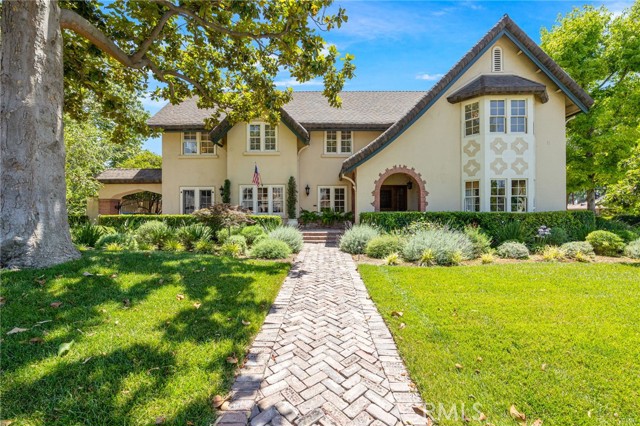
Page 0 of 0

