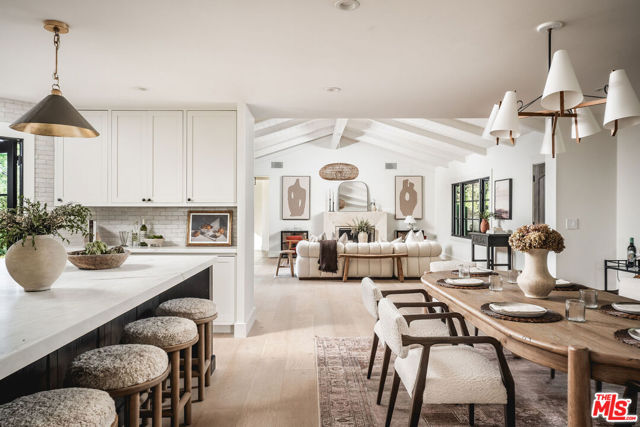search properties
Form submitted successfully!
You are missing required fields.
Dynamic Error Description
There was an error processing this form.
Los Angeles, CA 90012
0
sqft0
Beds0
Baths 1111 Sunvue Place, an exceptional multifamily asset nestled in the Echo Park neighborhood of Los Angeles. This distinctive hilltop property boasts fifteen spacious one, two, and three-bedroom townhouse-style units, each offering breathtaking skyline views of Downtown Los Angeles. Elevated above the city, the property encompasses 18,160 square feet of rentable area across four buildings, all situated on an 18,634 square foot LAR2 zoned corner lot accessible via both Sunvue Place and Bellevue Avenue. Initially constructed in 1992, this asset has been meticulously maintained and features private balconies, laundry facilities, and ample parking. The generously sized balconies provide abundant natural light, unobstructed city, and treetop views. Residents of 1111 Sunvue Place enjoy convenient access to key transportation routes, including the 101 and 110 freeways, as well as a plethora of shopping, dining, and entertainment options along Sunset Boulevard, Downtown Los Angeles, Silver Lake, and Hollywood.
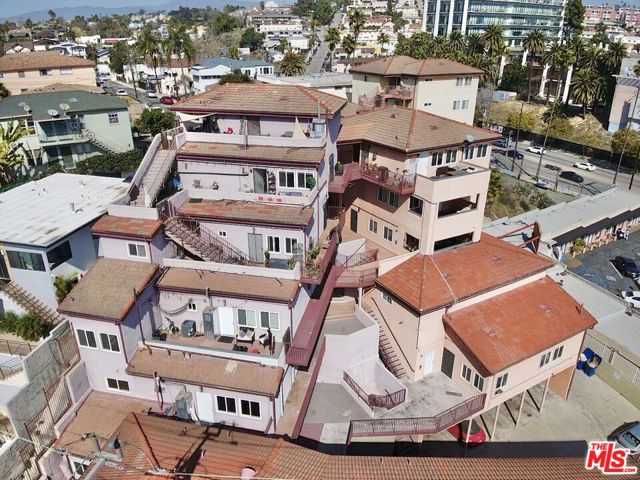
Los Angeles, CA 90046
0
sqft0
Beds0
Baths A rare opportunity to acquire a luxurious, restored 1923 Spanish Revival courtyard complex in the heart of the city perfect for a multi-generational or extended family compound, a buyer seeking guest residences for visiting friends or relatives, a collector of legacy architecture, or even a foundation or institution looking to house visiting fellows, artists, or scholars. The property also offers compelling potential for investors, with high-end finishes, vacant delivery, and flexible use options that make it attractive as both a residence and an income-producing asset. The historic Edinburgh Bungalow Court is a designated Los Angeles Historic-Cultural Monument and recipient of the Los Angeles Conservancy's 2023 Preservation Award. The property consists of four structures each with two side-by-side 1BD/1BA residences (approximately 532 sq ft each) arranged around a serene, gated courtyard. Every unit has been luxuriously and thoughtfully restored to showcase period authenticity with modern conveniences: handmade wood windows and doors with wavy glass, lathe-and-plaster walls, light sand-finished ceilings, Claycraft tile, and vintage vertical-grain Douglas fir cabinetry. White oak hardwood flooring runs throughout the living areas, while bathrooms feature classic clawfoot tubs and octagonal tile floors. Kitchens are outfitted with Sub-Zero refrigerators, built-in wood-paneled dishwashers, and vintage, fully restored O'Keefe & Merritt double ovens. Each unit includes its own private laundry room with washer/dryer. The renovation extends well beyond aesthetics, incorporating major system upgrades and infrastructure improvements throughout. Each unit has its own electrical meter, and all eight benefit from brand-new central air and heating systems. Six garages (with 220V plug for EV charger), two surface parking spaces, and a bonus studio unit near the garages ideal as a shared community room, office, or creative space complete the offering. All units are currently vacant and ready to be leased or occupied immediately. Located just north of Melrose and west of Fairfax, the property sits in a walkable, design-forward enclave where offerings of this caliber are exceedingly rare. A unique chance to own a fully restored historic property that combines architectural integrity with modern luxury suitable for personal use, income, or long-term legacy.

Paso Robles, CA 93446
5362
sqft4
Beds5
Baths Escape to the majestic rolling hills of Paso Robles, a premier destination in California’s wine country. Nestled on 40 private acres above the famed Cass Winery, this Modern Luxury Estate epitomizes the essence of indoor-outdoor living with sophistication and elegance. The Italian cypress-lined drive leads to the heart of the property, where the beautiful landscape invites you to experience the seamless integration of nature and modern architecture. The Grand Atrium serves as the estate’s main entrance and central hub, welcoming you into a space that effortlessly connects to both the main living areas and a private guest apartment. As you enter the wide-open living room you experience panoramic views of rolling hills through expansive sliding glass doors that seamlessly transition between the interior space and the outdoors, blurring the line between the two environments. The gourmet kitchen is a chef’s delight, featuring a stunning waterfall island with moonstone quartz countertop w/ top tier appliances, and a Vinotemp Private Reserve wine refrigerator adds a touch of artistry. The kitchen nook has direct access to the outdoor alfresco kitchen. And a formal dining room provides an elegant setting, complete with a 300+bottle temp-controlled wine wall. The primary en-suite offers a private sanctuary, with breathtaking views. A Brazilian white Calcite stone fireplace adds warmth, while the en-suite bathroom offers a spa-like retreat. Dual custom vanities, a freestanding tub, a luxurious waterfall rain shower designed by Franco Sargiani are surrounded by Verde Fusion stone from Brazil. The suite boasts dual closets, custom cabinetry & lighted shelving. Additional guest accommodations include two en-suite bedrooms, a fully equipped gym for wellness enthusiasts and a private studio with open-concept living. Outfitted w/ luxurious finishes, two private decks, a full kitchen, laundry closet, and a stunning walk-in shower. The Outdoor living space offers a resort-caliber setting with a state-of-the-art alfresco kitchen. The infinity-edge pool overlooks Paso Robles’ rolling hills, offering a backdrop for relaxation. A heated built-in hot tub, Baja sun shelf, and in-pool seating enhance the experience, while a resort-style putting course, designed by renowned Camron Howell, adds a playful touch. The outdoor amenities also include bocce ball court and built-in basketball hoop, ensuring that every aspect of the estate is as luxurious as it is functional.
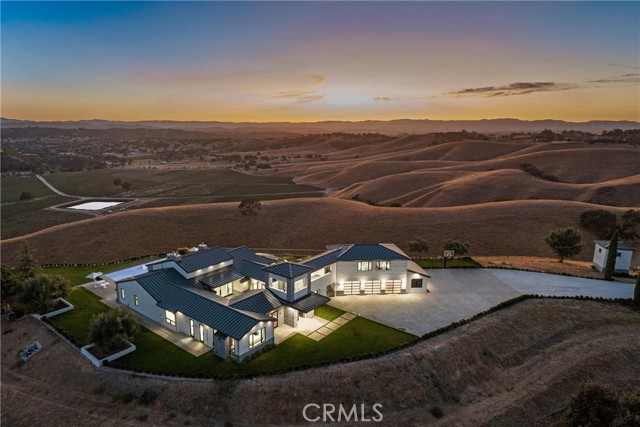
Santa Monica, CA 90402
2724
sqft3
Beds3
Baths Located in one of the Westside's most coveted neighborhoods, discover 630 Hightree Rd. This one of a kind residence embodies timeless mid-century charm on an expansive 11,000-square-foot, sunny lot, seamlessly blending natural beauty with limitless potential. With direct access to Rustic Canyon Park, this property provides an immersive connection to nature, offering a serene backdrop for daily life and unmatched potential for added value. For visionaries, the groundwork has been meticulously prepared: the survey is done, the front yard has been cleared of debris, the backyard has been completely leveled, as-built files are in hand, and the property comes with verbal approval to add up to 6,240 square feet with clearance from the best expenditures in the business. The 1965 home is a 2,724 square foot, three-bedroom, three-bathroom Mid-century that holds rich detail with unique corners from the mind of architect June Veloso. At its heart, a grand wood-burning fireplace creates a warm focal point, surrounded by character-filled living spaces that invite comfort and connection. The upper level hosts two beautifully appointed bedrooms, each designed with comfort and privacy in mind with an extra bedroom below. The dining room seamlessly opens to the large backyard, crafting an ideal setting for indoor-outdoor living with effortless access to the kitchen. To the west, a private deck provides a tranquil retreat with sweeping views over the front of the property, bathed in sunlight.This residence beautifully captures the essence of mid-century design while offering endless potential for modern refinement, promising a home that celebrates both history and vision. 630 Hightree Rd presents a rare opportunity for thoughtful customization, transforming it into a premier estate in one of Los Angeles's most sought-after canyons. This is your chance to create an architectural legacy in the heart of Rustic Canyon.
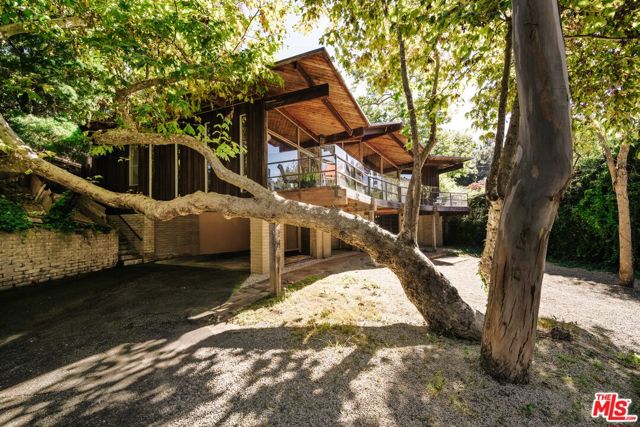
Santa Barbara, CA 93108
6028
sqft4
Beds5
Baths Tucked behind the gates of Montecito's coveted Ennisbrook community, 284 Gould Lane is a grand Mediterranean residence blending timeless architecture with privacy and scale. Set amid vibrant gardens on 1.68 acres, this expansive estate captures the romance of Santa Barbara's golden age with its classic clay tile roof and wrought iron detailing. A dramatic formal entry introduces the voluminous interiors, where a soaring great room with a stone fireplace and oversized windows offers an elegant focal point for gathering. Just beyond, the formal dining room opens to a sun-drenched terrace, ideal for indoor-outdoor entertaining.The spacious kitchen includes a charming breakfast nook and bar seating, with windows that overlook the beautiful pool and spa, creating a serene backdrop for everyday living. The bedrooms provide generous accommodations, including a primary suite with fireplace, sitting area, and peaceful views. A separate guest suite above the garage, complete with its own entrance and full bath, offers added privacy for visitors or extended stays. Multiple living spaces - including an office and cozy den with a fireplace and a flexible upstairs landing - ensure room for both relaxation and entertaining. Outside, meandering paths wind through colorful plantings, mature trees, and blooming bougainvillea. Multiple patios offer peaceful settings for al fresco dining, while the motor court and three-car garage provide ample parking and storage. Located within the highly desired Ennisbrook enclave, this residence enjoys access to community amenities including tennis courts, pool, clubhouse, scenic trails, and security. An exceptional opportunity to experience the Montecito lifestyle in a gated setting just moments from beaches, shops, and the Upper & Lower Village.
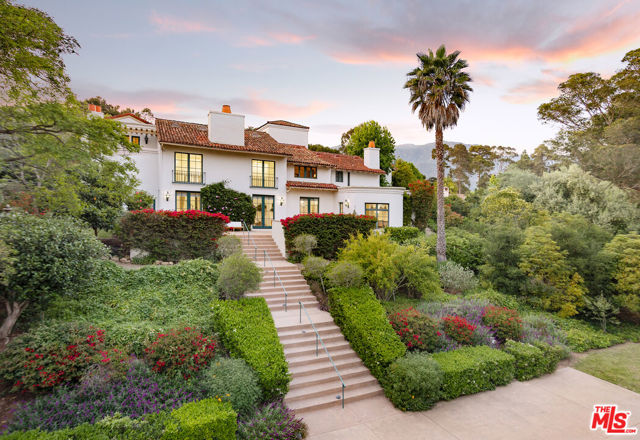
Santa Barbara, CA 93108
6028
sqft4
Beds5
Baths Tucked behind the gates of Montecito's coveted Ennisbrook community, 284 Gould Lane is a grand Mediterranean residence blending timeless architecture with privacy and scale. Set amid vibrant gardens on 1.68+/- acres, this expansive estate captures the romance of Santa Barbara's golden age with its classic clay tile roof and wrought iron detailing. A dramatic formal entry introduces the voluminous interiors, where a soaring great room with a stone fireplace and oversized windows offers an elegant focal point for gathering. Just beyond, the formal dining room opens to a sun-drenched terrace, ideal for indoor-outdoor entertaining. The spacious kitchen includes a charming breakfast nook and bar seating, with windows that overlook the beautiful pool and spa, creating a serene backdrop for everyday living. The bedrooms provide generous accommodations, including a primary suite with fireplace, sitting area, and peaceful views. A separate guest suite above the garage, complete with its own entrance and full bath, offers added privacy for visitors or extended stays. Multiple living spaces - including an office and cozy den with a fireplace and a flexible upstairs landing - ensure room for both relaxation and entertaining. Outside, meandering paths wind through colorful plantings, mature trees, and blooming bougainvillea. Multiple patios offer peaceful settings for al fresco dining, while the motor court and three-car garage provide ample parking and storage. Located within the highly desired Ennisbrook enclave, this residence enjoys access to community amenities including tennis courts, pool, clubhouse, scenic trails, and security. An exceptional opportunity to experience the Montecito lifestyle in a gated setting just moments from beaches, shops, and the Upper & Lower Village.
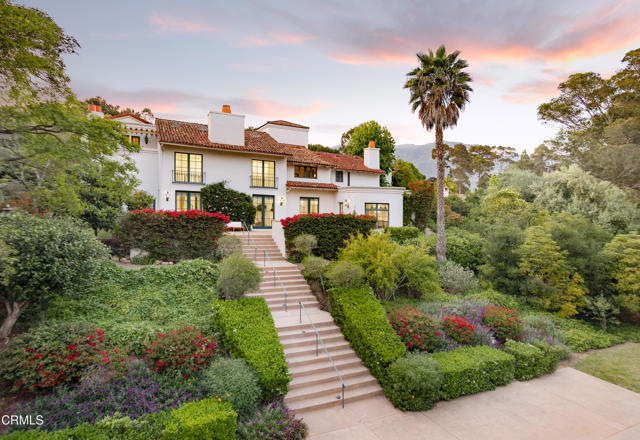
Venice, CA 90291
0
sqft0
Beds0
Baths 559 Sunset Ave, Venice, CA 90291 is a prime coastal multifamily asset featuring fourteen units, including five units delivered vacant at close, offering immediate cash flow and substantial rent growth potential. Positioned on an expansive 11,278 SF RD1.5-zoned double lot, the property provides long-term upside through RTI plans for three ADUs and the ability to further enhance value with strategic renovation and modernization. Current rents are well below market, with pro forma projections showing meaningful income growth as units are upgraded and stabilized, driven by Venice's premium rental demand and limited supply. The property is just minutes from Abbot Kinney, Lincoln Blvd, the beach, and major Silicon Beach employment hubs, with walkable access to neighborhood dining, shopping, and recreation. With strong tenant demand, exceptional fundamentals, and multiple value-add pathways, 559 Sunset Ave offers an outstanding opportunity in one of Los Angeles' most desirable coastal submarkets.
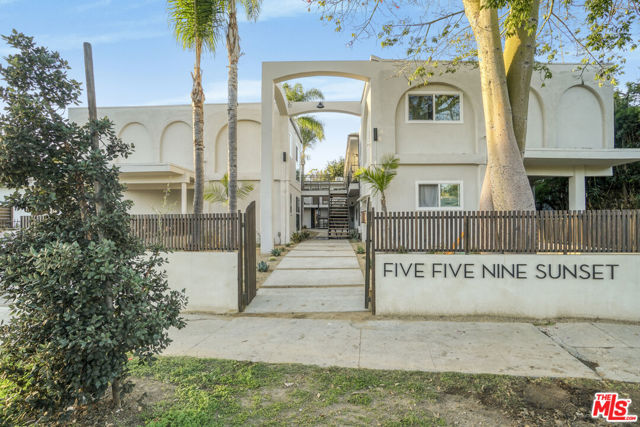
Newport Beach, CA 92663
4470
sqft5
Beds5
Baths Step into timeless sophistication in one of Newport Beach’s most desirable neighborhoods—Cliff Haven. This 2002 built home is situated on a prime street with an exquisite Santa Barbara-inspired estate that blends classic charm with modern elegance, offering impeccable craftsmanship and luxurious details throughout. A dramatic foyer with soaring ceilings sets the tone, leading to a beautifully curated interior featuring rich American Black walnut wood and natural stone flooring. The expansive living spaces flow effortlessly, with the family room opening through La Cantina doors to a private outdoor sanctuary. Here, a vine-draped pergola creates the perfect backdrop for alfresco entertaining, complete with an outdoor fireplace, built-in BBQ, and dining area. A tranquil spa and serene lounge space add to the peaceful ambiance of the rear yard retreat. The chef’s kitchen is both functional and refined, outfitted with stainless steel appliances, a generous center island with seating, custom cabinetry, a butler’s pantry, and a bright dining nook. For entertaining or relaxing at home, enjoy a dedicated billiard room and a separate home office enhanced by a cozy fireplace—ideal for work or quiet reflection. All bedrooms have ensuite baths and the luxurious primary suite offers a spacious escape with its own fireplace, sitting area, and French doors leading to a private balcony. The spa-inspired en-suite bath features dual vanities, a soaking tub, and an expansive walk-in closet. Additional bedrooms on the upper level are generously sized and bathed in natural light, offering comfort, flexibility, and privacy for family and guests alike. Additional features include a three-car attached garage and a dedicated laundry room. Residents of Cliff Haven enjoy easy access to the boutiques and dining off Westcliff Dr and 17th Street, top-rated schools, and Newport’s coastal amenities—making this the pinnacle of Southern California living.
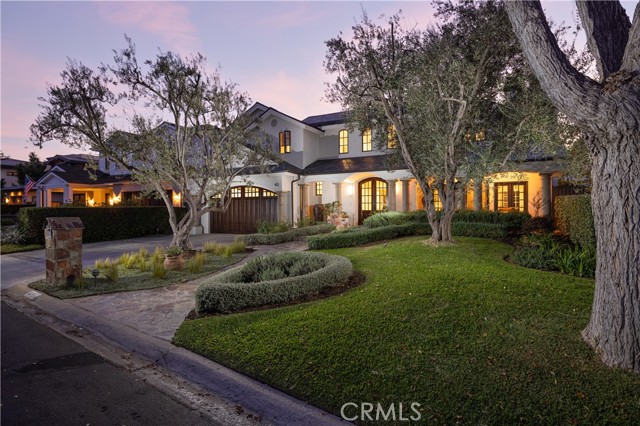
Page 0 of 0

