search properties
Form submitted successfully!
You are missing required fields.
Dynamic Error Description
There was an error processing this form.
San Jose, CA 95138
$1,524,990
1987
sqft4
Beds3
Baths Super bright, full of natural & airy high ceilings this home is awaiting for you! Amazing views if the rolling hills, impressive entry way with porcelain tile opens into generous size living & formal dining rooms. Dual pane windows, gleaming beautiful hardwood floors, granite countertops, stainless steel appliances, gas range, super modern dazzling chandeliers and decorative integrated lighting - will WOW every visitor! Amazing fire place in the family room, large casual dining area & a glass sliding door leads to backyard covered patio & gorgeous gardens with any fruit tree you can imagine: apple, cherry, pear, mandarin oranges, apricot, nectarine & more. Large master bedroom has oversized window to amazing hills view, well organized huge closet. All 3 other upstairs bedrooms are a great size, One of these has an additional small storage/ toy play area. The A/C, refinished garage & proximity to shopping, Costco, parks, freeways - makes it a 10+.This home has it all and will impress you from the moment you walk in. Come and fall in love.
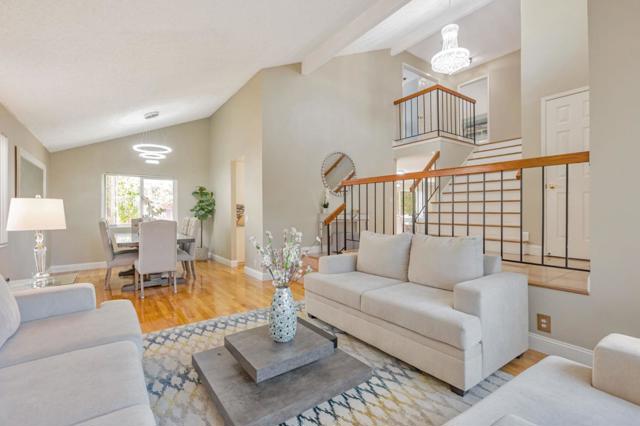
San Diego, CA 92129
2290
sqft5
Beds3
Baths Fully reimagined Rancho Penasquitos home for the right balance of modern living with suburban comfort. The stunning kitchen remodel is the center piece of this exceptional home! Complete over haul of the flow and open concept to create the perfect space for an entertainers delight! Including brand-new soft-close cabinets, quartz counters, ceiling-height tile backsplash, premium appliances, and relocated plumbing/gas for flawless function. All baths rebuilt with designer tile, quartz vanities, frameless glass, and premium fixtures. Smooth ceilings, LVP flooring, new baseboards, doors, and Decora outlets/switches throughout. Updated electrical, serviced HVAC, roof tune-up, and new smoke/CO2 detectors for peace of mind. Fresh exterior stucco/paint, new front door, upgraded lighting, landscaped yard with fire pit, and epoxy-coated garage floor. Move in and start living your best life--top rated Poway Unified schools, parks nearby, and quick freeway access to wherever you're headed. Move in, settle down, and enjoy life.

Carlsbad, CA 92010
2605
sqft5
Beds3
Baths Wonderful coastal home with ADU and OWNED SOLAR in a top school district, anyone? How about lovely curb appeal, quiet cul de sac, and all located in the much sought-after Calavera Hills neighborhood? Just about four miles from the beach, step into this single-level, 3-bedroom/2-full bath main house with attached upstairs 2-bedroom, 1-bath + kitchen & living room ADU w/its own entrance... a great rental opportunity or perfect option for separate quarters for visiting family, caretaker quarters or home offices! Entering the main house, step into a spacious living room filled with windows below vaulted ceilings. Enjoy the flow of the formal dining room off the living room and into the large kitchen with wet bar and additional dining area flanked by leaded glass French doors that open to a beautiful side yard & patio all set up for outdoor dining under the ocean breezes. A comfortable family room sits conveniently off the kitchen and apart from the main living area to give this happy home multiple areas to entertain. The primary bedroom boasts an ensuite bathroom with large walk-in closet and a bonus room is conveniently located right off the primary, as well. Other bonuses are an attached 2-car garage, two fireplaces, and a large space on the other side of the house ready for your own gardening creativity, bocce ball court or a dog run! This recently rejuvenated home has a new furnace, new water heater, new carpet in the living, dining and family rooms and new interior paint. The bonus room is 238 sq ft that is permitted but not counted in the living area so, including that, you have a total square footage of 2,843 sq ft. Hiking trails abound and the beloved Calavera Hills Community Park is just a few streets away and includes Calavera Hills Community Center, athletic fields, a gym, tennis and basketball courts & picnic areas. Calavera Hills' Colony neighborhood is a sweet community of beautiful homes and peaceful streets! Come see!
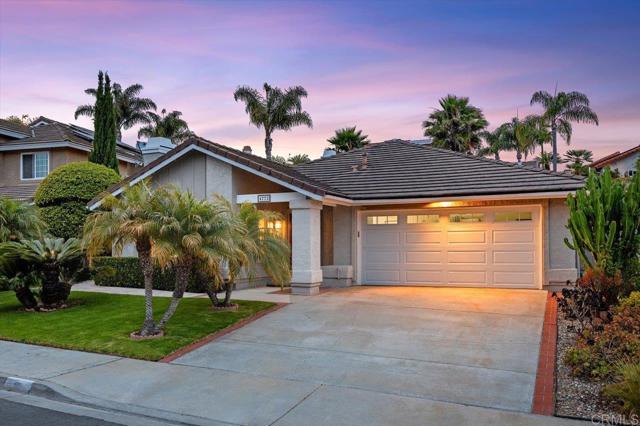
Fountain Valley, CA 92708
2116
sqft4
Beds3
Baths Welcome to 9485 Geranium Avenue, a beautifully remodeled and turnkey 2-story home located in the highly sought-after Fountain Valley neighborhood. This spacious residence offers 4 bedrooms and 3 full bathrooms across 2,116 sq ft of living space, situated on a generous 7,475 sq ft lot. The home boasts two expansive master suites—one on each floor—with walk-in and his-and-her closets. The interior features brand-new vinyl flooring throughout, fresh interior paint, LED daylight recessed lighting, and a cozy living room. The chef’s kitchen showcases rich espresso cabinetry, a large center island, and brand-new stainless steel appliances. Additional upgrades include a custom iron entry door, new dual-pane windows, new central A/C with WiFi thermostat, a newly poured concrete driveway that fits 8+ vehicles, and a new patio. Energy-efficient with a PAID OFF 37-panel solar system valued at $80,000. Enjoy the beautifully landscaped yard and prime location just minutes from top-rated schools, local restaurants, and easy access to the 405 and 22 freeways. This is a rare opportunity you don’t want to miss!
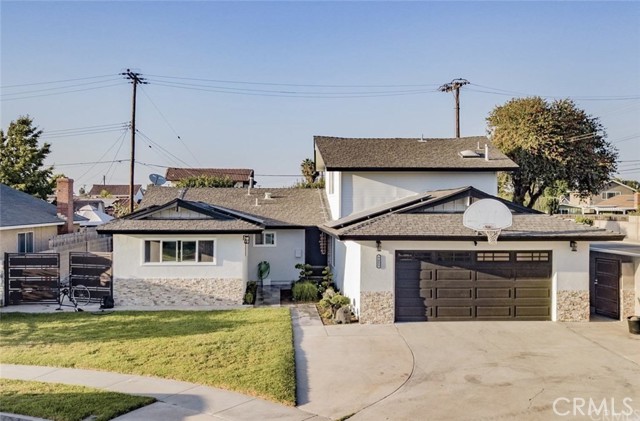
Dublin, CA 94568
1848
sqft4
Beds2
Baths Stunning Briar Hills Single-Story with Panoramic Views! Rarely available, this beautifully maintained home offers sweeping views of the valley, Mt. Diablo, and sparkling city lights from its private, landscaped backyard. A spacious deck creates the perfect setting for outdoor dining, entertaining, and enjoying breathtaking sunsets. The property features Tesla solar for exceptional energy efficiency and a detached, fully finished structure (un-permitted) ideal for remote work, creative projects, fitness, or a private retreat. Inside, the bright, open layout includes 4 bedrooms, 2 baths, and 1,848 sq ft of comfortable living space. Highlights include abundant natural light, dual-pane windows, and a seamless flow between indoor and outdoor living areas. The kitchen offers generous counter space, ample cabinetry, and opens to the family room for easy entertaining. Additional features include central air, ceiling fans, skylights and low-maintenance landscaping. Located in a quiet, desirable neighborhood just minutes from shopping, dining, BART, freeway access, and top-rated Dublin schools. A rare opportunity to own in one of West Dublin’s most sought-after neighborhoods, combining style, comfort, convenience, and views.
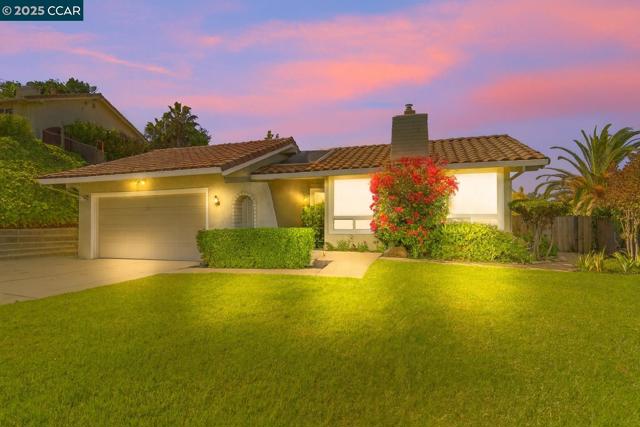
Sunnyvale, CA 94087
1501
sqft3
Beds2
Baths Lot 36, Plan 4 is a 3BR, 2BA new construction home at Vida in Sunnyvale. This well-appointed corner home spans ~1,501 square feet with thoughtful fixtures and finishes. Offering abundant light, the main living area and all bedrooms are located on the third floor of the home. The main living area features luxury vinyl plank flooring and a spacious private deck off the dining area for entertaining. The kitchen is outfitted in Bosch stainless steel appliances, quartz countertops, and a large island perfect for casual dining or entertaining. The primary bedroom offers an ensuite bathroom with dual sink vanity and walk-in closet. An additional, two spacious bedrooms are on the same floor. This home offers energy-efficient solar panels, smart home features, and a two-car tandem garage. Vida is a new collection of 50 two- and three-bedroom energy-efficient townhomes. Open floor plan designs range from approximately 1,378 to 2,037 square feet. Vida's central location is within less than a mile of shopping and dining, as well as Fremont High School and the Sunnyvale Community Center Park. Please note that the images are artist renderings representative of the community and do not reflect the actual home for sale.
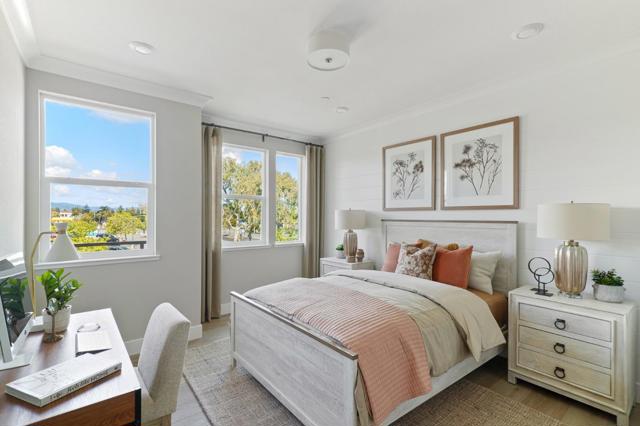
Los Angeles, CA 90016
1983
sqft3
Beds3
Baths Fully Remodeled Dream Home in Crenshaw Manor Los Angeles! Welcome to 3637 Virginia Road — a beautifully reimagined 3 bed, 3 bath residence with luxury upgrades throughout. This move-in ready home features all-new piping, electrical, New central AC, New roof, New windows, and freshpaint for long-term peace of mind. The heart of the home showcases a custom kitchen with top-quality countertops, stainless steel appliances, and sleek finishes, illuminated by modern recessed lighting. Bright, open living spaces flow seamlessly with natural light pouring through new windows. termite completion certification. Enjoy added value with a newly built 272 Sqrft ADU — complete with its own kitchen, full bath, and AC — perfect for guests, rental income, or a private office.This home is on a quiet street tree -lined street, just moments from the Metro E line and K line Kenneth Hahn Park Hiking trails, and short drive to downtown Culver city, West Adam ,USC village, and LAX, Nearby favorites whole foods, Highly likely,Johnny's Pastrami,Vicky's All Day, Cento, Cento Raw Bar ,Alta ,Muso, Mian , Miss Paris. Stylish, functional, and built to last — this home truly checks all the boxes!
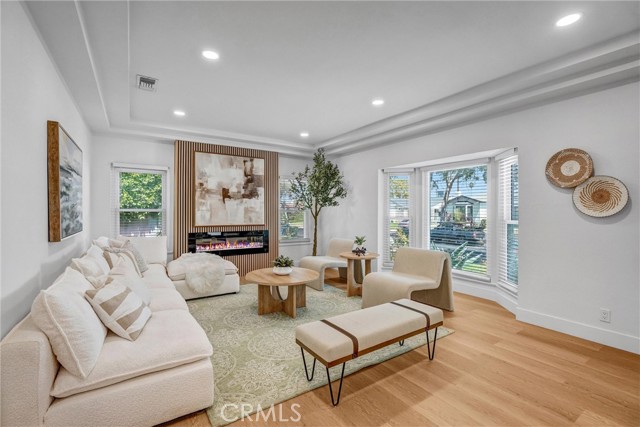
San Ramon, CA 94582
2452
sqft3
Beds3
Baths 447 Donner Way is a spacious 2,450+ square foot, 3-bedroom, 2.5-bathroom home located in the gated community of The Lakes at Canyon Lakes in San Ramon. This beautifully designed residence features an open-concept kitchen, living, and dining area that flows seamlessly onto a large deck overlooking tranquil water and golf course views—perfect for entertaining or relaxing. The home also offers a dedicated laundry room downstairs with direct access to the private rear yard and a two-car garage with street-level entry. Enjoy resort-style living with access to community pools, tennis courts, walking trails, and the scenic Canyon Lakes Golf Course winding through the neighborhood. Residents can also unwind at the on-site brewery and restaurant overlooking the fairways. Located in a top-rated school district and close to shopping and dining, 447 Donner Way offers the perfect blend of luxury, lifestyle, and convenience.
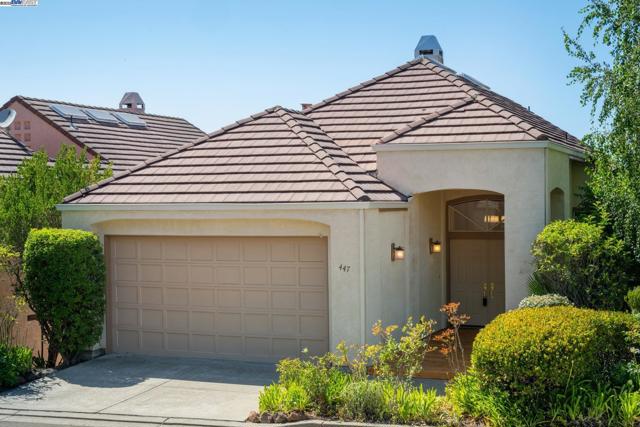
Campbell, CA 95008
1540
sqft3
Beds3
Baths A HIDDEN SINGLE FAMILY RESIDENCE NEAR DOWNTOWN CAMPBELL Soaring vaulted ceilings with natural sunlight streaming through elegant windows set the stage for a sense of warmth and charm in this remarkable single-family home. Featuring three full bedrooms and three full bathrooms. A thoughtfully placed bedroom and full bathroom on the main floor make it perfect for guests, multi-generational living or a private office/hobby room. The spacious Primary suite is a true retreat with a spa jacuzzi tub, two vanity areas and beautiful fireplace. Enjoy the prime location-just a short stroll to downtown Campbell's boutique shops and fine dining and lively community events. Meander the farmers markets, enjoy summer concerts in the park or venture out into nature and explore the nearby trails. This home is the perfect blend of quiet relaxation at home with the freedom to connect to the vibrant rhythm of downtown Campbell.

Page 0 of 0



