search properties
Form submitted successfully!
You are missing required fields.
Dynamic Error Description
There was an error processing this form.
Marina del Rey, CA 90292
$1,525,000
1932
sqft3
Beds3
Baths Located within the Villa Rapallo complex, this thoughtfully renovated 3-bedroom, 2.5-bath townhome is a rare find featuring a trifecta of pool-facing views, corner location, and one of the largest floorplans available. With its light and bright, open-concept floor plan, the gracious entry gives way to an inviting living area perfect for gathering with friends. A large sliding glass door opens onto an enclosed private patio ideal for outdoor dining and entertaining. The perfectly appointed kitchen seamlessly blends functionality and style with its custom cabinetry, sleek Bosch appliances, and a welcoming center island. Upstairs you'll find three generously sized bedrooms, all bathed in natural light. The primary suite is a true sanctuary with its own private patio, an abundance of custom closet space, and a serene and spa-like en-suite bathroom. Thoughtful upgrades throughout the home include new custom doors and railings, Hunter Douglas automated shades, a gas fireplace and custom fireplace screen (with child lock), NEST-controlled HVAC, a Ring security system, epoxy garage floor, and a Tesla charger. With features such as a dedicated laundry room and direct access from the garage (with huge bonus storage room), it truly feels like a single-family home. Amazing location next to all the best shops and restaurants in the Marina including Pizzana, KazuNori, UOVO, Planta Cocina, Sugarfish, Alfred Coffee, Trader Joe's, Ralphs and more! Low HOA dues include water, resort-style pool, grassy common area, well maintained grounds, and nearly round-the-clock private security.

Los Gatos, CA 95032
1604
sqft3
Beds3
Baths Welcome to this beautifully updated two-story townhome in the heart of Los Gatos, offering 3 spacious bedrooms and 2.5 baths. Freshly painted throughout with brand-new carpet, this home exudes a clean, modern feel from the moment you step inside. The open floor plan features a generous living area with a cozy fireplace, a welcoming dining space, and a remodeled primary bath that feels like a private spa retreat. Just off the dining area, step out to a secluded private patioperfect for morning coffee, al fresco dining, or simply unwinding in peace. Tucked away in a more private section of the community, this home also offers the convenience of an attached 2-car garage and the perks of a well-maintained HOA with a sparkling poolideal for relaxing or entertaining. Ideally located near top-rated schools, scenic parks, great shopping, and vibrant downtown Los Gatos. Move-in ready and not to be missed!
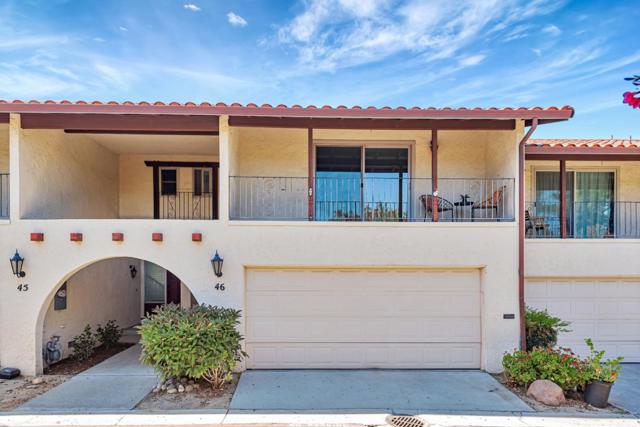
Palm Springs, CA 92262
2288
sqft3
Beds3
Baths VIEWS VIEWS VIEWS.....This Contemporary 3 bedroom/3 bath turnkey furnished home with spectacular West-facing mountain views is the perfect full-time, part-time or investment property with no HOA. The large sparkling pool/spa is the first thing greeting you as you enter the private gate. The open patio and living room blend seamlessly for the indoor/outdoor living that has become synonymous with Palm Springs. The large great room/kitchen/dining and breakfast area is an entertainer's dream. The eat in kitchen showcases quartz counters along with modern appliances. There are 2 primary en suite bedrooms and well as a generous 3rd bedroom...ALL with gorgeous mountain views. There is a spacious laundry room w/sink as well as an attached 2 car garage. This energy efficient home has OWNED SOLAR! Currently used as an income generating short term rental.
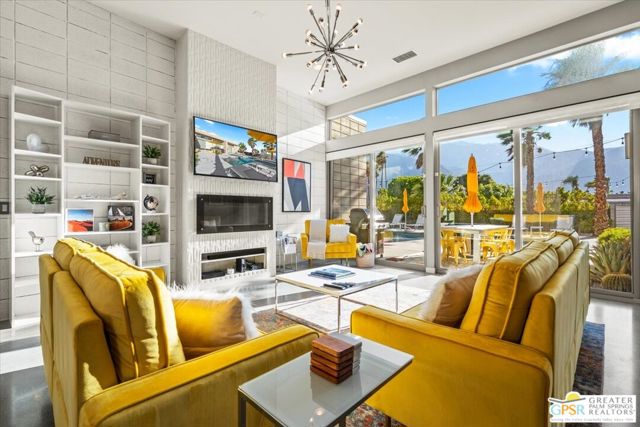
Mission Viejo, CA 92691
3246
sqft4
Beds3
Baths Welcome to this stunning private 4-bedroom, 3-bathroom SOLAR home, offering 3,246 square feet of luxurious living space on a 7700 lot with NO HOA. This EAST-FACING gem features a THREE-CAR GARAGE and a four-car driveway, ensuring ample parking for guests. A gated, private front patio leads to an impressive double-door entrance, setting the stage for the elegance within. Upon entering, you're greeted by VAULTED CEILINGS and staircase with a beautiful wrought iron and wood design. The spacious living room is complemented by a separate dining room with a see through fireplace are perfect for relaxation or entertaining. The heart of the home is the open-concept kitchen which seamlessly flows into the family room, both with a view of the pool, hills, and sunsets. It boasts a BREAKFAST BAR, and a dedicated coffee bar enhancing the home’s welcoming atmosphere. A DOWNSTAIRS BEDROOM AND FULL BATH provide flexibility, while the laundry room, complete with a sink and LAUNDRY CHUTE, adds an extra layer of functionality to the home. Two separate staircases, one hidden with a chair lift, lead you to the second level where you'll find a MASSIVE GREAT ROOM, the size of a three-car garage, featuring a wet bar for entertaining. The great room also offers access to a nearby bathroom and an exercise room, ideal for your fitness routine. The upstairs bedrooms each boast stunning views of the pool, surrounding homes, rolling hills, and breathtaking sunsets. With two separate bathrooms upstairs, there’s plenty of room for everyone. The master suite is truly a retreat, featuring a cozy sitting area with a fireplace, a double vanity area just off the bedroom, and a luxurious master bath with another double-sink vanity and a WALK-IN CLOSET that doubles as a safe room for added peace of mind. Step outside to the beautiful backyard, complete with a gazebo, pool, jacuzzi, and incredible views of the sunsets, city lights, and hills. The expansive yard offers plenty of space for outdoor entertaining and has a SEPARATE SIDE YARD for dogs, as well as a wrap around front patio. This exceptional home offers the perfect balance of luxury, comfort, and practicality, making it an ideal place for both everyday living and entertaining. This home is just 15-20 minutes from Laguna Beach, minutes from the Irvine Spectrum, close to the 5 and 405 FWYs, and AWARD WINNING SCHOOLS and won't last.
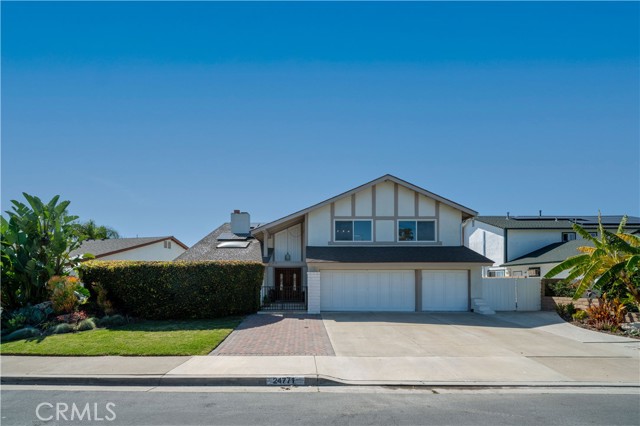
Downey, CA 90240
2538
sqft3
Beds3
Baths A perfect blend of comfort and elegance in this 2538 square-foot single story ranch style home, which offers exceptional indoor & outdoor living space. The appeal of this completely remodeled ranch style home begins immediately as you approach. The thoughtfully-designed floor plan features stunning upgrades throughout including laminate wide plank flooring, custom baseboards, recessed lighting, a high beamed ceiling in the family room, 2 fireplaces, new interior Craftsman style 2 panel doors with new hardware, and new windows and sliding glass doors throughout the home. The gourmet kitchen features a farm sink with new slow closing shaker cabinetry, quartz countertops, under-counter lighting, pantry, and a wine refrigerator. The large primary bedroom features a remodeled bathroom with dual sinks, quartz counters tops, shower, mirrored closet doors, and upgraded lighting fixtures. The two secondary bedrooms are large with an abundant amount of closet space. A large linen and coat closets line the hallway. The secondary bathroom boasts custom cabinetry with dual sinks, a bathtub/shower and neutral tile flooring. A well-appointed laundry room offers a lot of additional storage, a sink, and convenience. The stylish powder bath, and a three-car garage with ample storage, complete this well-designed home. The backyard features 2 patio spaces, a large grass area and is perfect for entertaining. This beautiful remodeled home won't last!
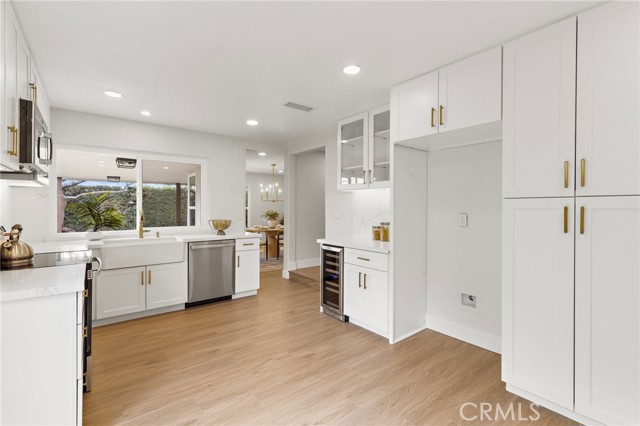
Alameda, CA 94501
0
sqft0
Beds0
Baths Classic well-maintained 4-plex blends classic charm with modern comforts. Each unit has approximately 1,000+ sq ft of living space al units are 1 bedrooms, 1 bathrooms with in unit laundry, a shared garage space and a personal storage closet. Also for sale is 1319 Paru St a nearly identical twin with similar floorplans and features. Located in the desirable bronze coast of Alameda the area features tree lines street, public transportation, nearby Franklin Park and local shops at Morton St. Station.
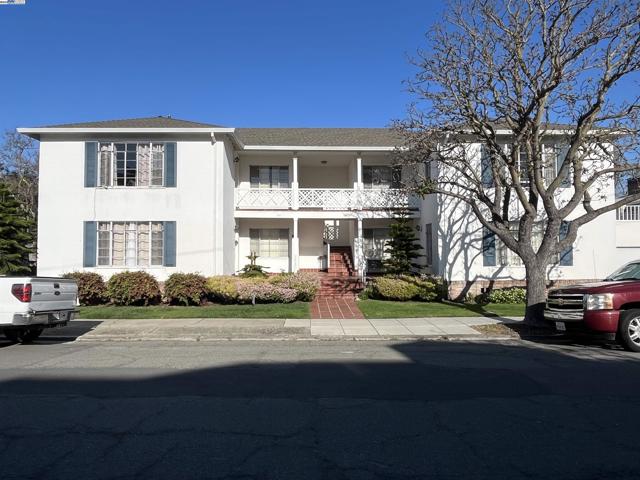
Altadena, CA 91001
2170
sqft3
Beds3
Baths Unite in preserving the charm and architectural heritage that makes Altadena a unique jewel of Los Angeles County. For those looking to return, this is a heartfelt invitation to be at the forefront of efforts to restore, preserve, and rebuild the beloved community. Welcome to 956 Parkman Street, a beautiful Spanish Revival home in the Northeast Altadena area. The meticulously renovated three-bedroom, three-bathroom home features stunning finishes throughout. Enjoy hardwood floors, beamed ceilings, and plenty of natural light from dual-pane windows, all within an inviting open floor plan. The gourmet kitchen is ideal for hosting, equipped with custom cabinetry, Thermador appliances, quartz countertops, a central island with a farmhouse sink, and a spacious walk-in pantry. The primary suite features an en-suite bathroom with a custom vanity and a lux walk-in shower, accented with terrazzo-style tile work. The lower level offers a versatile third bedroom and family room, ideal for a mother-in-law suite, guest quarters, or a home music studio. The outdoor space is perfect for entertaining, featuring an A-frame playhouse that's suitable for all ages. Plus, enjoy breathtaking city lights and ocean views from the upper patio, a great place to call home.
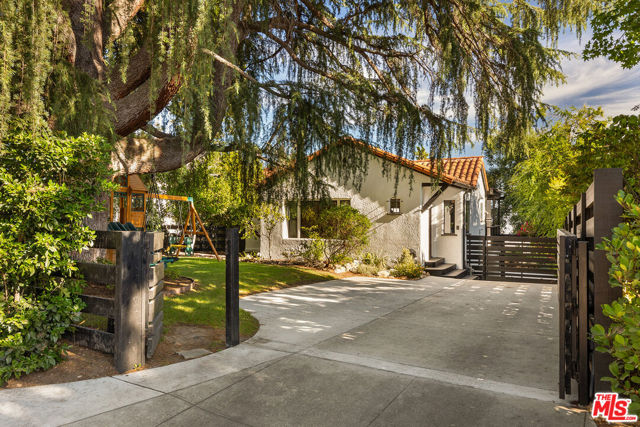
Placentia, CA 92870
2255
sqft4
Beds3
Baths Welcome to Vista Rose, a new community located in Placentia which is close to Brea, Yorba Linda and the Anaheim Hills. Homesite 51 is a new construction home that is situated on a low maintenance homesite with easy access to the front gate. The Prairie floorplan features 4 bedrooms, with 3 full bathrooms, and is 2,255 sq. ft, with a 2 car garage. Upon entering the home you'll be greeted by an alluring great room that overlooks a welcoming foyer with a bright casual dining area, the kitchen features an oversized Peninsula with breakfast bar, wrap around counter and ample cabinet space. The primary bedroom suite is secluded on the second floor, complete with a stunning walk-in closet and a serene primary bath with a dual sink vanity, large soaking tub, a lux shower and a private water closet. The secondary bedrooms offer sizable closets and share a full hall bath with a separate dual sink vanity area, also included is a desirable first floor bedroom and shared hall bath with a walk in shower. Highlights of the home include 9 foot high ceilings, a glass handrail on the staircase, and many thoughtfully curated designer appointed features selected by our design team. The community amenities include private park for homeowners, HOA maintained front yards, as well as a gated entry to the community. Homesite 51, has an estimated closing date in early 2026. Photos provided are renderings, actual home is under construction.
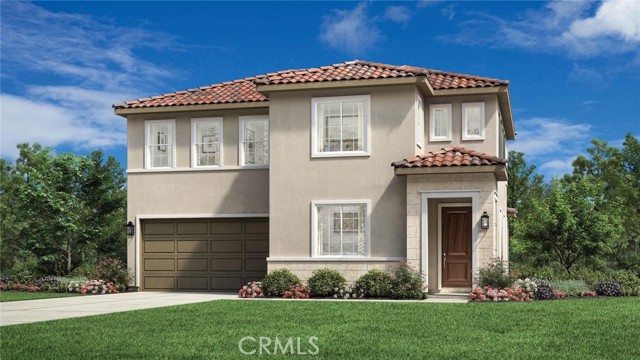
Rancho Bernardo (San Diego), CA 92127
1760
sqft4
Beds2
Baths Nestled atop a serene cul-de-sac, this captivating single story gem delivers dazzling sunrise and breathtaking panoramic canyon views over rolling hills and evening lights. Thoughtfully upgraded with $100,000 in enhancements, this 4-bedroom, 2-bath home offers 1,760 sq ft of refined living space and exceptional curb appeal. Your journey begins in a beautifully reimagined front yard, featuring flowering trees and multiple paver pathways that lead to a charming courtyard. Step inside to an open-concept floor plan flooded with natural light, where renovated hardwood flooring flows seamlessly through the living room, family room, dining area, kitchen, and hallway. The remodeled, chef-inspired kitchen features a generous island, stainless steel appliances, gorgeous backsplash and designer finishes—perfect for both casual dining and entertaining. Enjoy your private backyard oasis framed by mature fruit trees and secured with a sleek glass fence with unobstructed panoramic views. Entertain in style in your covered patio with built-in island with outdoor grill and outdoor refrigerator. Elevate your golf game with a custom putting green, and unwind in the soothing hot tub while enjoying the night sky and evening lights. Additional upgrades include thoughtfully designed xeriscape landscaping, a luxurious bidet, whole house fan, an updated fireplace, and new Milgard windows. Smart and sustainable living is yours with owned solar and EV charging, delivering comfort and energy efficiency. Extended driveway parking for up to 4 cars plus 2-car garage. Enjoy access to community amenities such as a clubhouse, pool, spa, tennis courts, playground, BBQ area, and recreational spaces—perfect for active lifestyles and gatherings. Located in the award-winning Poway Unified School District and minutes to shopping, dining, and freeways, this home perfectly blends style, comfort, and convenience.
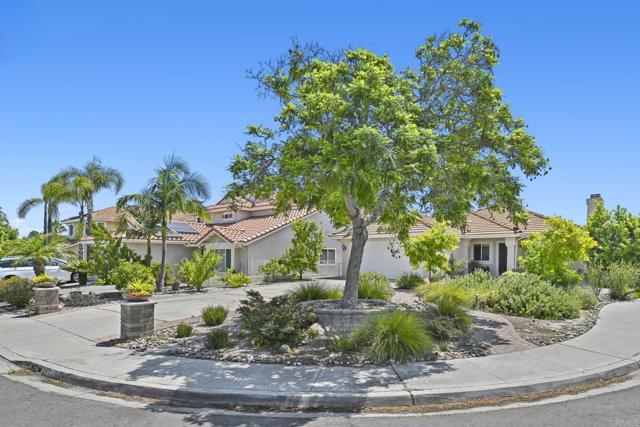
Page 0 of 0



