search properties
Form submitted successfully!
You are missing required fields.
Dynamic Error Description
There was an error processing this form.
Arcadia, CA 91007
$1,538,000
1903
sqft3
Beds4
Baths Luxurious New Tri-Level Condo in the Heart of Arcadia! Welcome to 905 W Duarte Road, Unit A, an exceptional residence in a newly built community of 13 tri-level luxury condos. This thoughtfully designed home offers the perfect balance of modern amenities, elegant finishes, and a prime location. Key Features: • Spacious Living Areas: 3 bedrooms and 3.5 baths spread across 1,903 sq. ft. of living space. • Private Elevator: Enjoy the convenience of elevator access to all three levels. • Modern Kitchen: The second floor boasts a spacious kitchen with a center island, quartz countertops, custom built-in appliances, and a walk-in pantry. The kitchen seamlessly flows into the dining area and separate living room. • Elegant Primary Suite: The top floor features a large primary suite with a walk-in closet, dual sinks, and a walk-in shower. • Energy Efficiency: Equipped with owned solar panels, a tankless water heater, and an EV charging-ready 2-car garage. • First-Floor Ensuite: Perfect for guests or multi-generational living, the first floor includes a bedroom ensuite and laundry closet. Community and Location: • Prime Arcadia Location: Situated near shops, restaurants, grocery stores, and banks, making daily errands a breeze. • Low Maintenance Living: The HOA fee of $399.97/month includes grounds maintenance, front yard care, and insurance. • Highly Rated Schools: Located within the Arcadia Unified School District. This new construction offers a blend of luxury, convenience, and sustainability in one of Arcadia’s most desirable neighborhoods. Don’t miss the opportunity to make this exquisite condo your new home. Schedule your private showing today!
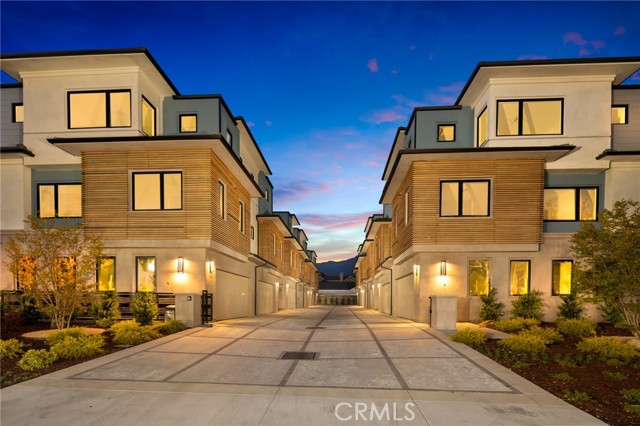
Saugus, CA 91350
3546
sqft5
Beds5
Baths Positioned one of Skyline's most desirable streets with stunning jetliner views. This captivating 2-story home, built in 2020 and finished with an extensive amount of builder upgrades. A perfect blend of modern amenities and detailed craftsmanship. Featuring 3,546 square feet of living space, 5 bedrooms and 5 bathrooms . The two story entry opens with a direct view of the stunning backyard oasis. The modern chef’s kitchen features an oversized island with breakfast bar, stainless steel appliances, double ovens, and a walk-in pantry. The kitchen overlooks the dedicated dining room, and opens seamlessly to a spacious family room. A large multi-slide door connects the living space to the covered patio, creating effortless indoor-outdoor flow. A downstairs guest wing with it’s own private entrance offers versatility and perfect for multigenerational living or separate home office. A bonus room behind French doors—ideal as a home study or den. Upstairs, a bright loft anchors the secondary living space and two generously sized bedrooms with a shared bath along with an additional junior suite filled with natural light. The oversized primary retreat is a standout, complete with an expansive private balcony, spa-inspired bath with freestanding tub, walk-in shower, dual sinks, and a massive walk-in closet. Outside, the fully upgraded entertainers backyard offers an in-ground pool with custom lighting, built-in BBQ, and sweeping city-light views. Other features include fully paid-off solar panels, exterior lighting, and select areas prewired for sound, offering potential for integrated audio. Skyline residents enjoy access to two beautiful clubhouses with resort-style pools, a state of the art gym, spa, fire pits, and more. Close to award winning and highly coveted private and public schools, many shops and restaurants, and hiking trails with easy freeway access.
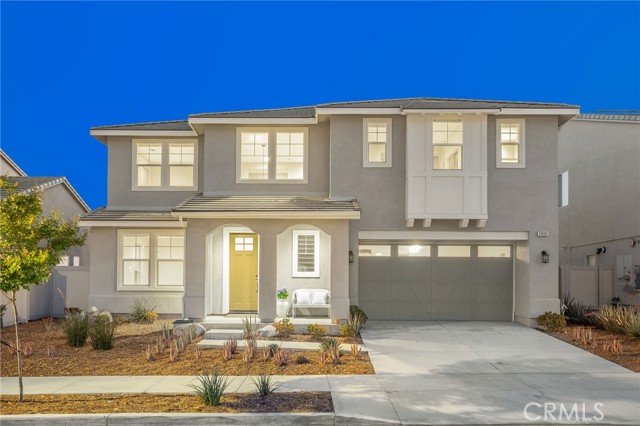
Rancho Cucamonga, CA 91701
2739
sqft4
Beds3
Baths Welcome to a truly exceptional residence where sophistication meets comfort. This fully remodeled 4-bedroom, 3-bathroom home is set on an expansive 0.46-acre lot, offering a seamless blend of contemporary elegance and natural serenity. From the moment you enter, you’re greeted by an atmosphere of modern luxury. Brand-new sliding doors and large windows flood the space with natural light, perfectly complementing the high-end finishes throughout. The open-concept layout is ideal for both everyday living and entertaining. The gourmet kitchen is a culinary masterpiece, featuring custom cabinetry, sleek quartz countertops, and state-of-the-art Café appliances—designed for style and performance. Each of the three bathrooms has been thoughtfully renovated with high-end fixtures and finishes, exuding timeless elegance. Retreat to the luxurious primary suite, a private sanctuary complete with a walk-in closet, dual vanities, custom mirrors, and a separate soaking tub and shower. Step out onto your private balcony and take in breathtaking views of the resort-style backyard and, during winter months, the snow-capped San Gabriel Mountains. Outdoor living is just as impressive. The newly landscaped backyard features a lush green lawn bordered by mature fruit trees—perfect for entertaining, relaxing, or hosting unforgettable gatherings. This home is more than a place to live—it's a lifestyle. Schedule your private tour today and discover the perfect blend of modern luxury and natural beauty.
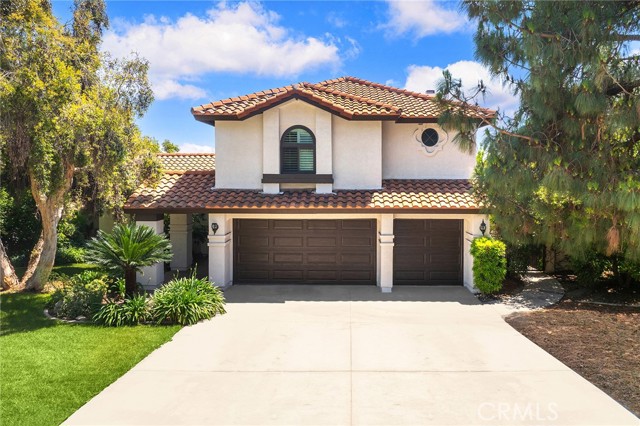
Santa Cruz, CA 95060
1318
sqft3
Beds2
Baths NEW PRICE! Come fall in love with this classic turn-of-the-century urban Victorian farmhouse on a generous almost 8,000 sqft corner lot on the Westside of Santa Cruz. Filled with natural light, wavy glass, high ceilings, hardwood floors, wool carpets, and a timeless clawfoot tub, this home boasts traditional elements true to its era. While much of the original home remains, recent thoughtful upgrades include electrical, plumbing, and sewer lateral improvements. With roughly 1,500 sq ft of additional space in the basement with toilet, there are considerable opportunities to expand the property while maintaining the existing footprint. Dont miss the 240 sq. ft. detached garage studio, perfect for creative projects, a home office, or guest accommodation. The oversized corner lot has been professionally landscaped and includes: mature and productive fruit trees, redwood fencing, a veggie garden, lawn, and sitting areas. Located within a few blocks of amenities, also enjoy quick access to surf, the North Coast, Westcliff Dr., Downtown, UCSC, and Santa Cruz mountains.
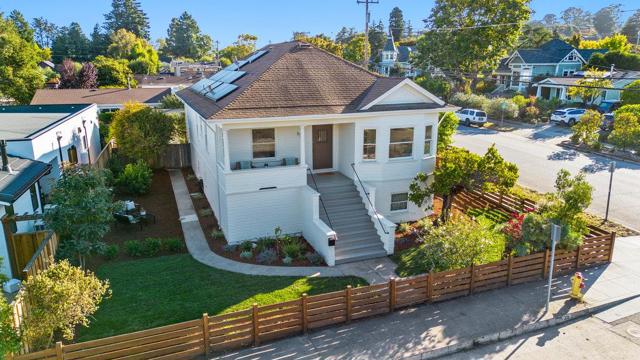
Agoura Hills, CA 91301
0
sqft0
Beds0
Baths Renovated entirely, Mediterranea II comprises of 12 commercial executive office/retail condominiums ranging from approximately 1,400 sf to 2,900 sf. Desirable owner user opportunity, state-of-the-art executive spaces designed to provide an outstanding professional modernized environment. Adjacent to many restaurants and businesses in Agoura Hills, Westlake Village, Malibu, and surrounding areas. Easy access to Ventura 101 Freeway. Completion estimated for December 2025. Please visit property website for more information.
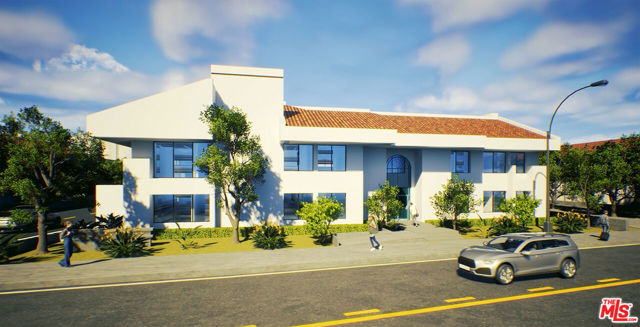
Poway, CA 92064
2176
sqft4
Beds3
Baths Tucked away in the prestigious Green Valley neighborhood of North Poway, this single-level home sits on a rare 0.66-acre lot and offers endless possibilities. Designed for easy living with no interior stairs, the floor plan provides generous room to gather, relax, or entertain. The property is fully fenced with a private gated entry, RV parking, and expansive outdoor areas — including a wide side yard and a backyard ready for a pool, garden, or outdoor kitchen. Inside, the kitchen features custom cabinetry and plenty of space for culinary adventures. While move-in ready, the home also invites you to remodel and add your personal style, making it truly your own. This is your chance to enjoy the coveted Poway lifestyle on a property that combines space, privacy, and potential.
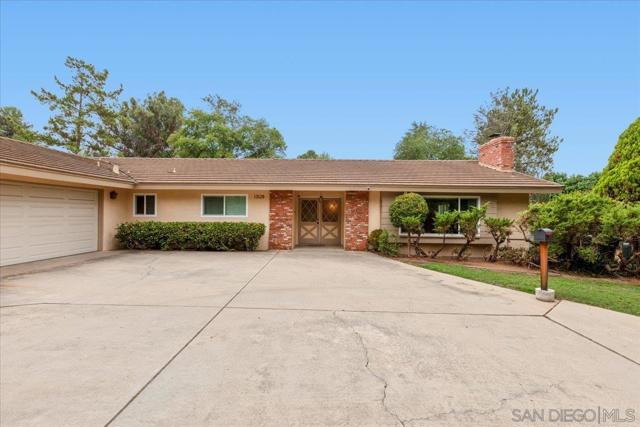
Palm Springs, CA 92262
2476
sqft2
Beds3
Baths You're sure to be charmed by this recently built Historic Tennis Club home in St. Baristo Villas, where from numerous balconies you see both the City of Palm Springs and Mountains. Owing to its proximity to the exquisite resort-like Baristo Villas pool complex, these views are largely unobstructed. As you enter the front patio framed by Italian cypresses, you arrive into a formal entry where you can use your private elevator or take the elegant staircase leading to the main living area. If entertaining is to your liking, here you find a gourmet kitchen with sizable terrace, a breakfast area, and grand living room with adjoining dining area, all connected and on one floor. The kitchen boasts premium Viking appliances, handsome cabinetry, and a convenient island with bar seating-perfect for casual meals or entertaining guests. On the penthouse level, you enjoy a private balcony and a luxurious ensuite with double sized shower and bench. On the main level, guests will appreciate their own private retreat with oversized shower & standalone tub with window overlooking the pool.The superb location places you just steps from downtown Palm Springs' vibrant attractions, including the Palm Springs Art Museum and Forever Marilyn statue. After exploring the city, return home to relax by the beautiful resort-like pool, visible from your residence. This property offers the option to purchase the playful, colorful furnishings outside of escrow, allowing you to move in and immediately embrace the Palm Springs lifestyle.
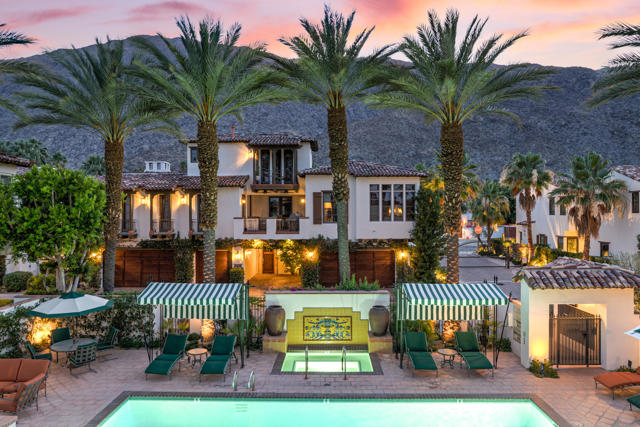
Rancho Mission Viejo, CA 92694
2000
sqft3
Beds3
Baths Experience elevated California living in this impeccably upgraded Modern Farmhouse style residence, nestled on a premium oversized corner lot in the vibrant community of Botanica in Rienda at Rancho Mission Viejo. Designed with sophistication and comfort in mind, this nearly new home offers a refined floorplan with three spacious bedrooms, two-and-a-half luxurious baths, and a versatile upstairs loft that can easily serve as a fourth bedroom or private office. Step inside to discover high-end finishes and thoughtful upgrades throughout, including custom window coverings, luxury vinyl hardwood flooring, plantation shutters, designer lighting, and custom paint. The gourmet kitchen is a showstopper—complete with stainless steel GE appliances, a gas range with griddle, quartz countertops, custom backsplash, an oversized center island, walk-in pantry, and shaker-style cabinetry that extends to the ceiling. The kitchen flows seamlessly into the expansive dining area and inviting living space, ideal for both entertaining and everyday comfort. Upstairs, you'll find two generously sized secondary bedrooms, a stylish full bath, and a beautifully appointed primary suite with a spa-inspired bathroom featuring dual vanities, a large walk-in shower, and a spacious walk-in closet. There is also an upgraded vanity area in the primary bath. The loft has been enhanced with custom built-in cabinetry, perfect for added storage or workspace. Step outside into your private backyard retreat—professionally landscaped with pavers and turf, a covered California Room, and a built-in gas BBQ, ideal for year-round outdoor entertaining. Additional upgrades include upper cabinets in the laundry room, SMART home features throughout (including a Ring doorbell, security system, smart thermostat, and light switches), owned solar panels, a whole house fan, tankless water heater, energy-efficient appliances, LED lighting, PEX piping, fire sprinklers, and more. Located in one of South Orange County’s most desirable, award-winning, master-planned communities, enjoy exclusive access to resort-style amenities—clubhouses, fitness centers, pools, parks, nature trails, a neighborhood farm, tennis and pickleball courts, and top-rated schools. This is not just a home—it’s a lifestyle. Welcome to 1286 Roots Way.
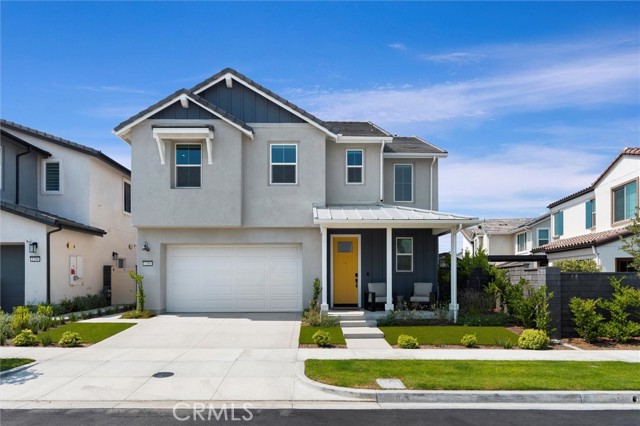
Rancho Cucamonga, CA 91739
4374
sqft7
Beds6
Baths Price Enhanced! Hilltop Views & Dual Living on a Cul-de-Sac! Welcome to 4990 Padre Ave! Tucked within a quiet cul-de-sac, this incredible property sits on a hilltop with sweeping city views and offers a truly unique setup: TWO homes on one lot, perfect for multigenerational living or added rental income. The Main Home offers 5 Bedrooms with 3.5 Baths. Step into a spacious, thoughtfully upgraded home featuring: Bright open-concept living areas, a formal living room and expansive family room, a gourmet kitchen with granite counters, stainless steel appliances, 3 ovens, and dual built-in microwaves, New luxury flooring throughout the main level and upper hallway, there is a Downstairs bedroom with attached full bathroom for added convenience. The Primary suite is upstairs with a private balcony and stunning views. A fully permitted ADU offers 2 Bedrooms, 1 Bath, and is approximately 1,000 SF. The ADU offers a full kitchen with modern finishes, private laundry room, a separate entrance, and one bedroom that's connected to the main house for flexible use. Whether used for rental income, in-laws, guests, or a home office, this space offers endless possibilities. The backyard currently offers three outdoor gathering areas and still offers ample space to entertain, garden, or even build a pool. It’s a blank canvas with room to grow and personalize. What Makes This Home Stand Out Located in a quiet cul-de-sac with hilltop views Two homes in one with potential income Quality upgrades throughout Desirable neighborhood close to parks, schools, and commuter access. Don't miss your chance to own this rare gem! With space, privacy, and potential, Padre Ave is the perfect place to live, grow, and invest. Schedule your private tour today!
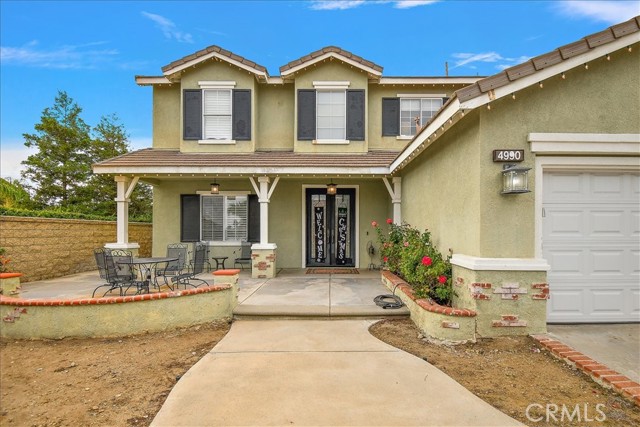
Page 0 of 0



