search properties
Form submitted successfully!
You are missing required fields.
Dynamic Error Description
There was an error processing this form.
Malibu, CA 90265
$6,495,000
0
sqft0
Beds0
Baths Seize a rare opportunity to acquire a 12+ acre assemblage featuring four buildable lots in the prestigious Carbon Mesa enclave of central Malibu, just moments from the vibrant dining and social scenes of Nobu, Little Beach House, and Country Mart, where the former home at 22105 Carbon Mesa Road was tragically lost in the Palisades Fire, leaving a flat 0.71-acre lot with intact pool and pavilion, boasting 360-degree ocean and canyon views with stunning sunrises and sunsets, plus coveted membership to La Costa Beach and Tennis Club; the sale also includes five additional parcels 22107 Carbon Mesa Road (APN 4451-012-027 approximately 0.75 acres) and four contiguous lots (APNs 4451-012-015, 4451-012-016, 4451-012-017, 4451-012-018) stretching behind the home site, over the ridge to Carbon Canyon Road, offering a unique chance to create a bespoke coastal estate in one of Malibu's most sought-after locations.
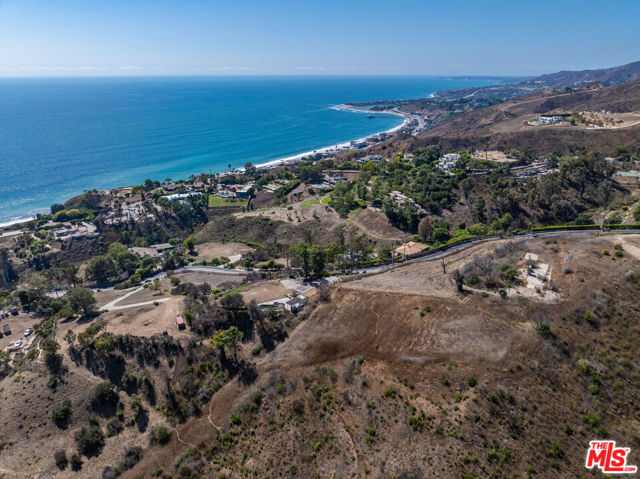
Beverly Hills, CA 90210
0
sqft0
Beds0
Baths If you would like to live with privacy, seclusion, peace, quiet, openness, and spectacular views, this might be the property for you. There are no nearby intrusive houses. 3+ acres (300' wide x 500' deep) downslope at 1000’ altitude, with a private driveway that goes from the paved public street down to two building pads. Extra wide street frontage surrounds the entrance to the private driveway. There is very little traffic because Summitridge is not a through street and ends nearby. The property is conveniently located 500 feet south of the very exclusive Beverly Park, 1.6 miles north of the Beverly Hills Hotel and 2 miles to Rodeo Drive. The prestigious area has been and is home to many prominent people. See the MLS property listing “PRIVATE REMARKS” for a link to a complete discussion of the property and the community, with many informative pictures. Next visit the property to fully appreciate its unique characteristics, virtues, and superb architectural possibilities. Then contemplate how it can satisfy your needs and desires.
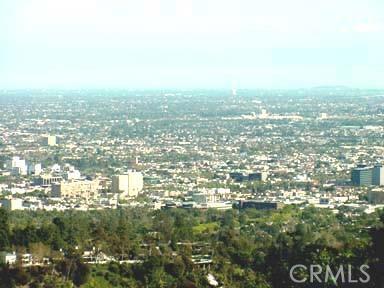
Los Angeles, CA 90015
0
sqft0
Beds0
Baths PERMITS HAVE BEEN ISSUED AND PAID FOR, allowing a developer to begin construction on Day One. The project is engineered for no redesign cycles, no tenant relocations a true shovel-ready development. Approved plans call for a contemporary five-story, 56-unit multi family community elevated above one level of subterranean parking. Unit Mix Includes: *15 Singles 389-422 SF*1 ELI Single 417 SF*33 One-Bedrooms 541-664 SF*5 LI One-Bedrooms 526-549 SF*1 One-Bedroom + Den 549 SF*1 LI One-Bedroom + Den 549 SF The offering is priced at an attractive $529 per land SF and $123,125 per buildable unit, which includes approximately $450,000 IN PAID ARCHITECTURAL, STRUCTURAL AND MEP PLANS AND CITY PERMIT COSTS. With 50 market-rate units and six affordable set-asides, this is a rare chance to step directly into a high-value Westside development without entitlement uncertainty.
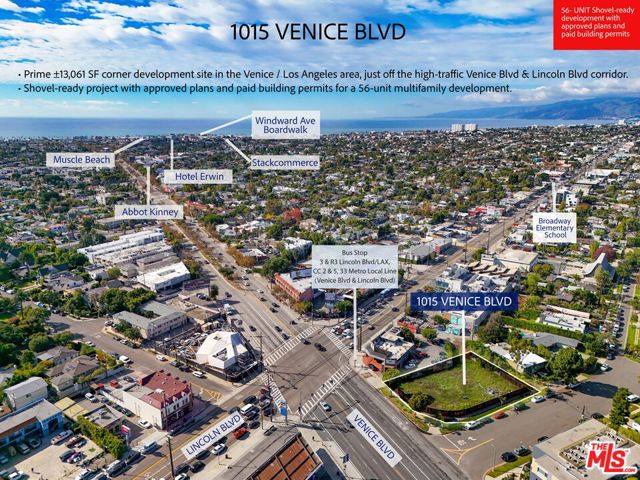
Pacific Palisades, CA 90272
0
sqft0
Beds0
Baths 700 Chapala Drive presents a generational opportunity to acquire an expansive 14,437 sqft double-lot in the highly sought-after Huntington Palisades, with plans included for a 6,972 SQFT residence designed by Ken Ungar with option to add additional 10% allowance of SQFT. Ideally located, walking distance from the Palisades Village, the property offers a desirable balance of tranquility and accessibility to the Palisades' best shopping, dining, and lifestyle offerings. Residents of the Huntington Palisades also enjoy access to a private Huntington HOA park, which includes a private dog park, overlooking the ocean, an exclusive amenity ideal not only for daily enjoyment, but also for private gatherings, celebrations such as birthday parties, sports practices, etc. The lot benefits from open mountain outlooks, striking sunsets, and beautiful natural light, creating an inspiring foundation for a custom estate. With its size, flat topography, and prestigious setting, this parcel provides an exceptional canvas to create a timeless traditional estate, bold contemporary residence, or resort-style family compound. A rare opportunity to build a landmark home in one of Los Angeles' most coveted coastal neighborhoods.
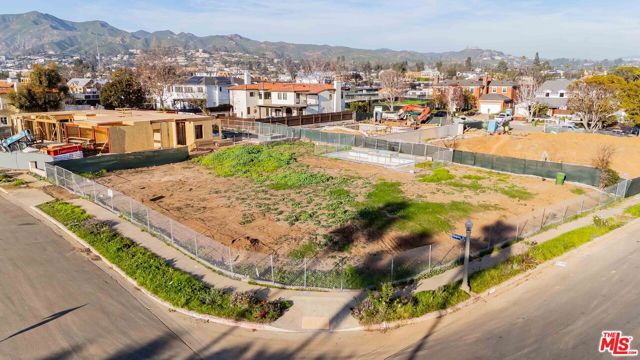
La Quinta, CA 92253
0
sqft0
Beds0
Baths An extraordinary and rare opportunity this is one of the last undeveloped lots in the prestigious Madison Club and the only one of its size and location available. Spanning over an acre and ideally positioned away from the perimeter in the very heart of the community, this expansive homesite is set on one of the most desirable streets, offering the perfect canvas to create a custom dream estate. Available for the property is a complete set of architectural and structural plans, along with 3D renderings, for a warm, contemporary compound thoughtfully designed by Madison's premier luxury developer. The envisioned residence emphasizes seamless indoor-outdoor living, sophisticated materials, and a refined yet welcoming aesthetic that blends effortlessly with the desert landscape. Whether you choose to build as designed or bring your own vision to life, this is a rare opportunity to secure one of the largest remaining lots in this world-class enclave known for its elegance, privacy, and exclusivity.
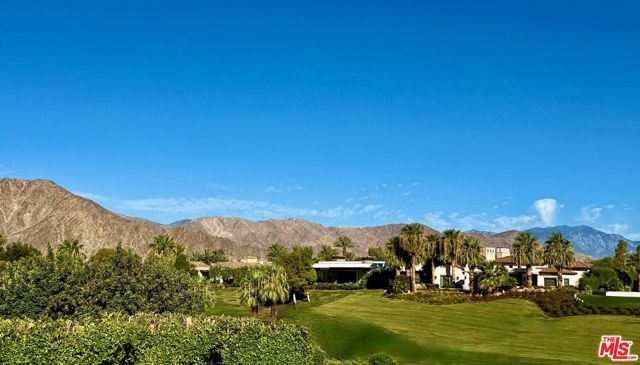
Pacific Palisades, CA 90272
0
sqft0
Beds0
Baths Nestled on a quiet cul-de-sac in the prestigious Upper Riviera of Pacific Palisades, this nearly one-acre property presents an exceptional opportunity for end user or developer to create an estate in one of LA's most sought-after neighborhoods. While the previous 5,249 sq ft residence is one of only a handful of properties in the neighborhood to be lost in the Palisades Fire, the lot is now primed for a fresh start. Surrounded by blocks of $20M+ estates untouched by the fire, is a peaceful, private setting and a true sense of community. This is a rare chance to design and build in a tranquil location surrounded by sweeping views of the Santa Monica Mountains and Pacific Ocean. Phase I & II have already been completed with plans that include an ADU, infinity pool, sauna/gym, and sport court thereby saving valuable time in planning and development. All plans and permits are included in the sale

Jurupa Valley, CA 92509
0
sqft0
Beds0
Baths An amazing opportunity to own 2.02 Acres of Entitled Land with Approved and Permitted Plans. The property is a Manufacture - Service - Commercial zoned 2.02 Acre lot with utilities and approved plans for a Trucking Service Building. This was designed, planned and permitted for up to 20 full size Big Rigs and Trailers, in addition to 21 front tractor units - as well as a 5,685 sqft Service building that can have 4 tractor units worked on at once. In addition, it was also planned for a 896 sqft office, meeting room, Full Bathroom and break area on the second floor. This lot consists of two parcel APN's (#178-230-019 and #178-230-018), very near the 60 freeway and a few miles from the 91 freeway and 215 freeway. Please view the attached documentation(pictures) and reach listing agents with any other questions in regards to zoning, plans and permits.
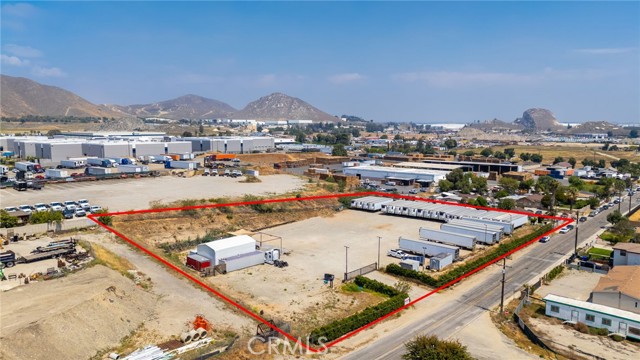
Los Altos, CA 94022
4450
sqft5
Beds6
Baths This exceptional Frank Lloyd Wrightinspired gated estate offers a rare combination of architectural drama, privacy, and park-like serenity on a 0.41-acre lot. A custom-designed security gate opens to a private driveway leading to a grand custom home. A dramatic foyer with designer staircase and decor iron railings introduces voluminous living, family & dining rooms, plus 3 upstairs bedroom suites. The gourmet kitchen showcases top-of-the-line appliances, 48-inch commercial gas range with 54-inch hood & double ovens, dual refrigerators/freezers, two dishwashers, slab granite island & custom cabinetry. Exceptional finishes include hand-scraped hardwood floors, Picasso crystal lighting, monumental crown moulding, architectural columns & designer stonework. Additional highlights include a cinema-quality media room, balconies from suites, 2 wet bars,3 fireplaces, 3 A/C zones, whole-home sound & security system. Oversized 4-car garage plus 1,200+ sq ft storage. The expansive rear yard is a private sanctuarycomplete with bocce court, lush landscaping, entertainment terraces & beautiful open viewscreating a peaceful private retreat just minutes to Covington Elementary, Egan Middle, Los Altos High, Los Altos Downtown, MV Downtown and major tech employers Google, Apple, Tesla & Meta.
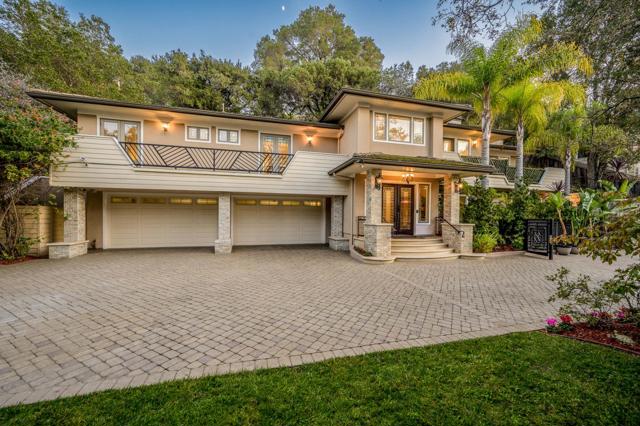
Los Gatos, CA 95030
6001
sqft6
Beds8
Baths Set along one of Los Gatos most sought after ridge lines, this extraordinary estate captures sweeping yet intimate panoramas. Nearly every window frames views across downtown Los Gatos, Vasona Lake, the surrounding mountain ridges, and even the distant skylines of San Francisco, Oakland, and San Jose. Wrapped in privacy and framed by elegant landscaping, this breathtaking residence combines grandeur, comfort, and a deep connection to its natural setting. A tall wrought-iron entry door accented by mosaic glass opens to a grand foyer with volume ceilings and an elegant chandelier. Dual staircases sweep upward, creating balance and presence, while large windows allow natural light to pour in. Radiant heated marble and tile floors flow throughout the property for year-round comfort. The home unfolds with thoughtful flow and scale. With an expansive primary suite, four guest bedrooms, executive office, attached ADU with full kitchen and bath, detached pool house and two finished three-car garages, this estate is a home of scale, refinement, and enduring presence. With panoramic views dusk to dawn, an elegant design and resort-style amenities, it offers a true Los Gatos estate experience private, expansive, memorable, and a wonderful place to call home.

Page 0 of 0



