search properties
Form submitted successfully!
You are missing required fields.
Dynamic Error Description
There was an error processing this form.
Chatsworth, CA 91311
$1,539,990
3741
sqft4
Beds6
Baths This stunning Plan 3 home is a dream come true. Enjoy white cabinets stacked to the 10-foot ceilings, upgraded white quartz countertops, black accents throughout and upgraded laminate flooring. This home is ready to call home this September! -Waterfall edge kitchen island -Quartz countertops -High end stainless steel appliances -Covered patio -Multi-panel sliding doors -Upgraded laminate flooring downstair
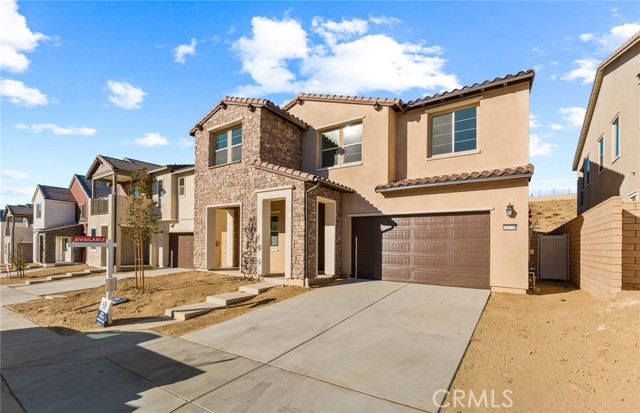
Irvine, CA 92618
2566
sqft4
Beds5
Baths This three-story home features a spacious layout with a versatile bonus room on the first floor. The luxurious owner’s suite can be found on the second floor along with an inviting open-concept floorplan with access to a covered deck, perfect for seamless entertaining. Three additional bedrooms are located on the third floor.
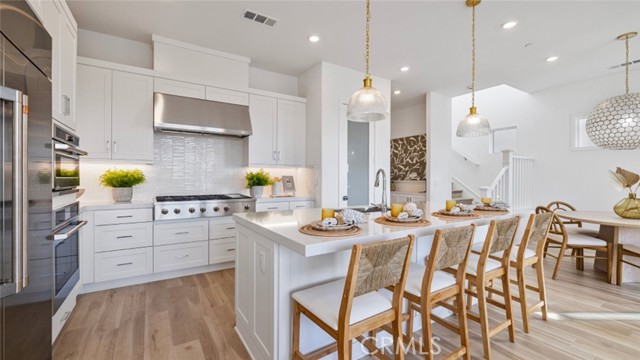
Irvine, CA 92618
2337
sqft4
Beds3
Baths This new two-story home features a modern layout with room to grow. On the first floor, an open-concept floorplan combines the kitchen, family room and dining room, with a nearby bedroom ready to be transformed to meet the evolving needs of the home. Three bedrooms are located on the second floor, including the lavish owner’s suite with a spa-inspired bathroom and generous walk-in closet. A detached two-bay garage completes the home. Aluna is a collection of new homes in Luna Park at Great Park Neighborhoods in Irvine, CA. The community features stunning amenities to encourage active living, including a relaxing swimming pool, clubhouse, multi-use trails and more. Residents will enjoy convenient commutes with proximity to the 5 and 405 freeways, and the community is serviced by award-winning schools in the Saddleback Valley School District. Homeowners will have access to the best of local shopping, dining and entertain at the Irvine Spectrum Center.
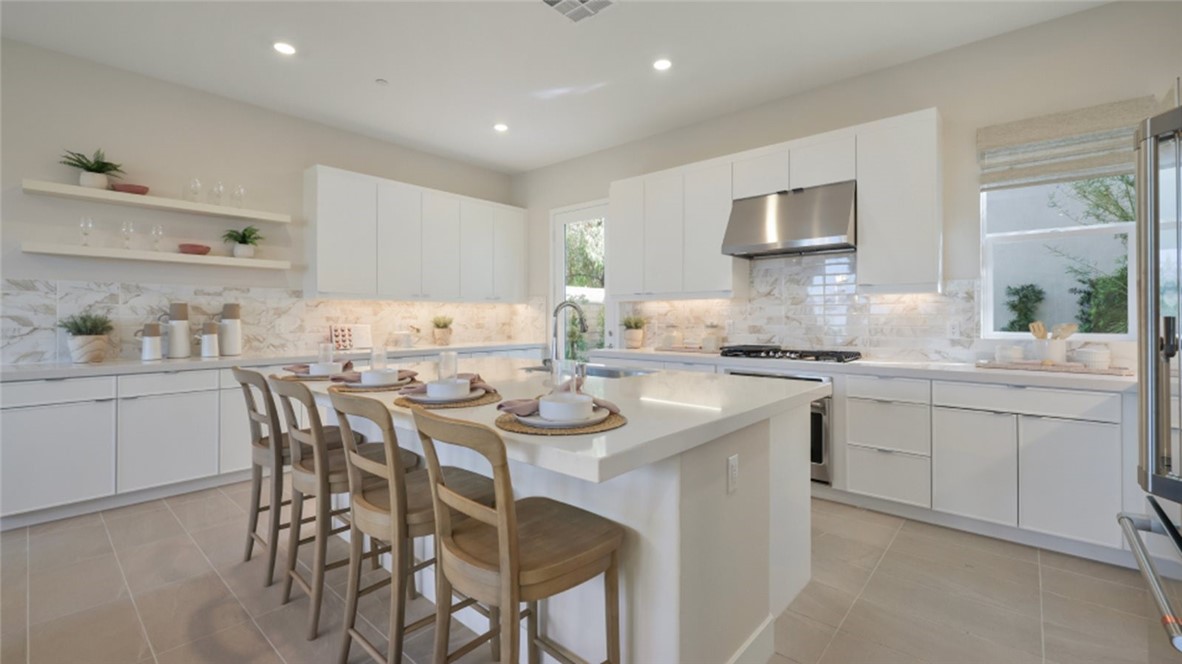
Fountain Valley, CA 92708
2125
sqft4
Beds3
Baths Welcome to your next chapter in beautiful Fountain Valley. This thoughtfully designed four-bedroom, three-bathroom home is nestled in the highly sought-after Award Estates tract, offering generous space, timeless comfort, and boundless opportunity in one of Orange County’s most desirable neighborhoods. From the moment you step inside, you’re greeted by cathedral ceilings and an expansive living room bathed in natural light—an ideal setting for both lively gatherings and quiet evenings. A formal dining room adds elegance for special occasions, while the cozy breakfast nook provides a warm space for everyday meals. The heart of the home continues downstairs with a comfortable family room that opens directly to a private backyard oasis. Whether you envision relaxing under the stars, entertaining guests, cultivating a lush garden, or building a future ADU, this tranquil outdoor space surrounded by mature landscaping is ready to inspire. Upstairs, the spacious primary suite serves as a true retreat, featuring cathedral ceilings, a private patio, dual vanity sinks, a walk-in closet, and an en-suite bathroom with a separate shower and toilet. Two additional bedrooms are located upstairs, while a fourth bedroom downstairs offers flexibility for guests, multi-generational living, or a dedicated home office. Additional features include an attached two-car garage with direct access, a side yard with RV or recreational vehicle parking, and a well-maintained lot on a quiet, established street—all with no HOA! Enjoy the best of Fountain Valley living, just moments from neighborhood favorite Helm Park, award-winning schools, shopping, dining, local beaches, and convenient freeway access. This home is more than a place to live—it’s a canvas for your next chapter, combining space, comfort, and boundless potential!
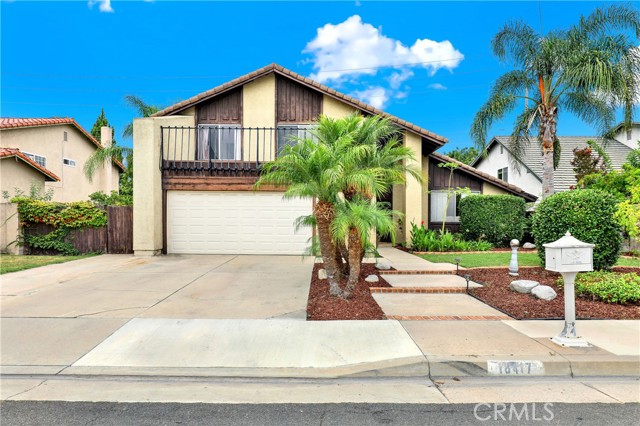
Fremont, CA 94555
1451
sqft3
Beds3
Baths RARE DETACHED single house is situated on a premium CORNER LOT with the added benefit of NO HOA fees! Welcome to your dream home in one of Ardenwood's most sought-after neighborhoods, within the top-rated Forest Park Elementary School District. This bright and inviting home is filled with natural light. It boasts a thoughtfully upgraded interior with vaulted ceilings, recessed lighting, a cozy fireplace, central AC, bidets, new wood flooring, modern window coverings, fresh interior paint, a newly finished epoxy garage floor, and a spacious primary bedroom. The kitchen boasts resurfaced cabinets, granite countertops, ample cabinet space, stainless steel appliances, and a GAS range, perfect for any home chef. Enjoy peace of mind with a RING SECURITY system and smart floodlights, and step outside to a newly paved, low-maintenance backyard featuring mature and fruit-bearing citrus trees, perfect for relaxing or entertaining year-round. The premium corner lot also features an extended, newly paved driveway that accommodates up to 4 CARS, making it ideal for additional parking. Located near scenic trails and parks like Coyote Hills and Ardenwood Historic Farm, with easy access to I-880/84, shopping, and major tech hubs including Facebook HQ, Tesla, and Google/Visa shuttle stops.

Los Angeles, CA 90041
1757
sqft3
Beds2
Baths Price reduced! Renovated Turnkey Home with bonus Studio! Step into classic elegance with this beautifully renovated 1925 English Tudor, ideally situated on a cul-de-sac in the heart of Eagle Rock. Blending historic charm with modern updates, this 2-bedroom, 1-bath main house (taped at 1,479 sq ft) features original details including tray ceilings, milled windows, and stunning original hardwood floors.The spacious living room with period windows boasts a dramatic cathedral ceiling and a statement fireplace, perfect for cozy evenings. A separate formal dining room connects to a bright, airy kitchen featuring new cabinets, countertops, fixtures, and stainless steel appliances. The kitchen flows seamlessly into a cheerful breakfast nook and open family room, ideal for today's modern lifestyle.Above the detached garage, a beautifully finished 1-bedroom/studio (permitted and taped at 278 sq ft) with a 3/4 bath and storage offers a 3rd bedroom/bath, a creative studio/work retreat, ideal space for guests, or potential rental income. Both the main house and studio bring in a total of 1,757 square feet of updated living space.French doors open to an entertainer's dream backyard--multiple terraced areas, lush landscaping, and a serene setting perfect for relaxing, dining al fresco, or hosting gatherings.Additional features include:Refurbished original windows in living and dining roomsNew windows in bedrooms and rear family roomNew and restored wood flooring throughoutNew tile in baths and kitchenNew upper-level patio deck Garage configured for gym or storageNew HVAC system, plumbing, electrical wiring and fixtures, tankless water heaterFresh interior and exterior paintThoughtfully landscaped front and back yardsLocated moments from both Colorado Blvd in Eagle Rock and York Ave in Highland Park, you'll enjoy easy access to vibrant local dining, shopping, and quick access to multiple freeways.This is a rare opportunity to own a turnkey piece of LA history. Schedule your private tour today!
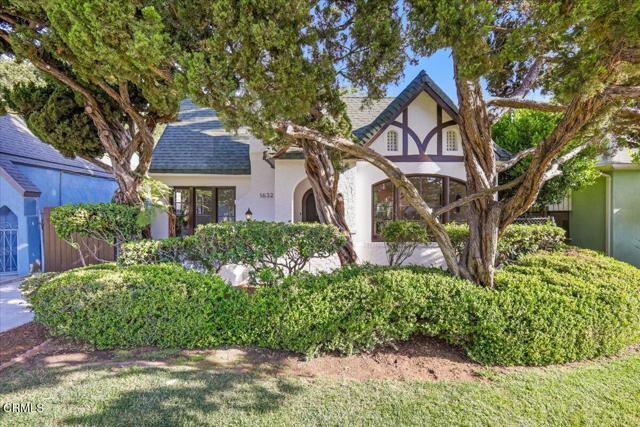
Placentia, CA 92870
2195
sqft4
Beds3
Baths The Lyda's beautiful open-concept two-story floor plan creates the ideal atmosphere for your dream lifestyle. An airy two-story foyer flows into the expansive great room and casual dining area, with views to the beautiful luxury outdoor living space. Defining the well-appointed kitchen are a large center island with breakfast bar, plenty of counter and cabinet space, and a sizable walk-in pantry. The stunning primary bedroom suite is complete with an elegant coffered ceiling, a spacious walk-in closet, and an alluring primary bath with a dual-sink vanity, a large soaking tub, a luxe shower, and a private water closet. Secondary bedrooms with roomy closets share a hall bath with a separate dual-sink vanity area. Additional highlights include a sizable loft, easily accessible second-floor laundry, a versatile first-floor bedroom with a closet and shared hall bath, and plenty of additional storage. Solar System included. Move-in ready home, Turn key condition.
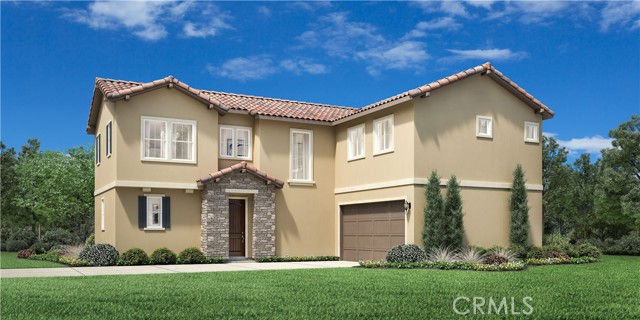
Morro Bay, CA 93442
1840
sqft3
Beds3
Baths Experience coastal living at its finest in this brand-new 1,840 sq. ft. home, offering 3 bedrooms and 3 bathrooms along with breathtaking ocean views from the living room, kitchen, and downstairs bedrooms. Designed with both style and comfort in mind, the residence showcases quartz countertops, a Santa Fe texture finish, and custom shaker cabinets in the kitchen and bathrooms. The chef’s kitchen is a dream with high-end appliances, a 6-burner professional-grade stove, subway tile backsplash, and an abundance of natural light. High-grade engineered hardwood floors run throughout the home, while a built-in sprinkler system adds peace of mind. Wake up and enjoy your morning coffee while gazing out at the hills from the master suite, or step out onto your private deck off the living room with a glass of wine as the sun sets over the Pacific Ocean. Whether entertaining guests or relaxing at home, every detail has been crafted to blend everyday comfort with a touch of luxury. Located in the charming town of Morro Bay, you’ll be just minutes from sandy beaches, fresh seafood restaurants, boutique shops, and the iconic Morro Rock. This peaceful coastal community offers the perfect balance of small-town charm and outdoor adventure, from kayaking in the bay to hiking scenic coastal trails. Nestled in a quiet neighborhood, this property provides a peaceful retreat while still keeping you close to all that the Central Coast has to offer. With its thoughtful design, luxury finishes, and unparalleled views, this stunning home is the perfect Morro Bay escape. Please note that the house has been virtually staged to give you an idea of what the vacant rooms will look like furnished. All information is deemed reliable but not guaranteed. Buyer and Buyer's Agent to verify all information and do their own due diligence prior to close of escrow.
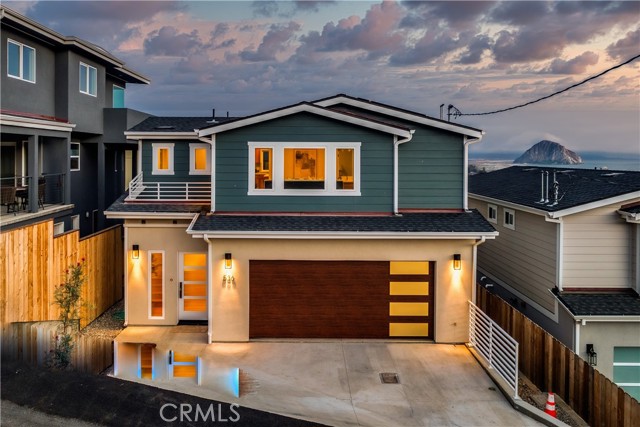
Long Beach, CA 90815
2307
sqft4
Beds3
Baths Rare opportunity in Los Altos! Welcome to 2158 Rutgers Avenue — a fully remodeled, 2,307-square-foot home in one of Long Beach’s most desirable neighborhoods. Updated from top to bottom, including plumbing, electrical, and water lines, this home offers a thoughtful, open layout with generously sized rooms and plenty of natural light. The kitchen with stainless steel appliances opens to an oversized living room with soaring 18-foot ceilings. A separate family room with a brick fireplace and bay window offers a cozy second living space. All bathrooms feature solid wood vanities, marble tile, and new fixtures. Additional features include LVP flooring, solid wood interior doors, fresh interior and exterior paint, new central heat and A/C, a tankless water heater, and new landscaping. A small loft area sits above the family room, and a large attic above the two-car garage provides abundant storage. Close to top-rated schools, convenient shopping, CSULB, and freeway access, this turnkey home is ready for its next owners.

Page 0 of 0



