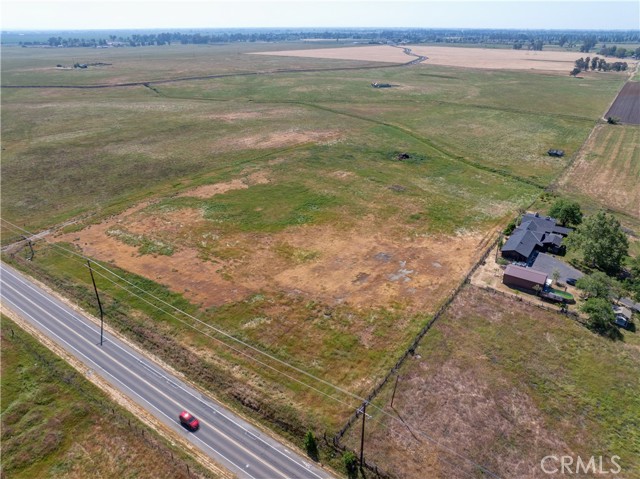search properties
Form submitted successfully!
You are missing required fields.
Dynamic Error Description
There was an error processing this form.
Moraga, CA 94556
$1,548,000
2420
sqft4
Beds3
Baths Price Improvement! Spanish-Style Charm in Coveted Moraga Location - Positioned on a peaceful lot near the end of a quiet cul-de-sac, this two-story Spanish-style home offers approximately 2,420 square feet of stylish living on a generous .46± acre parcel. With four bedrooms and three full baths, the residence blends timeless character with modern updates, including a remodeled kitchen with new white cabinetry, gorgeous countertops, stainless steel appliances, subway tile backsplash, new flooring, and LED lighting (August 2025). The kitchen opens seamlessly to the family room and dining area, creating an inviting great-room feel, highlighted by hardwood floors and a wood-burning fireplace. A spacious formal living room with vaulted ceilings offers a separate gathering space, ideal for entertaining. The primary bedroom opens to a large patio with sweeping views of the Moraga hills. Additional highlights include all new windows and sliding doors, an updated primary bathroom, fresh interior paint, new light fixtures, and new carpet (August 2025). Located near Los Perales Elementary and other top-rated schools, the Moraga-Lafayette Trail, Moraga Country Club, and the Sunday Farmer’s Market, this home combines comfort, style, and an unbeatable location.
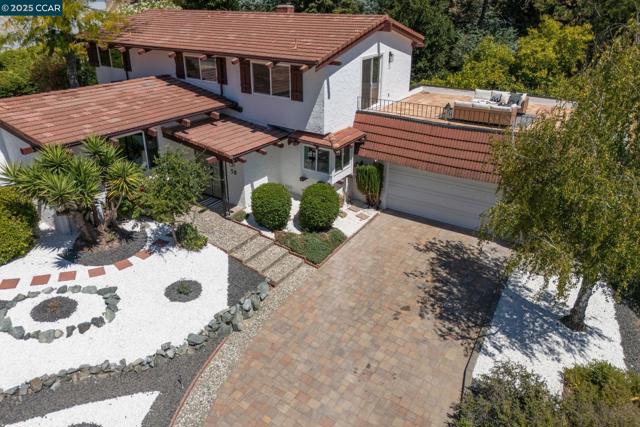
Lake Forest, CA 92679
2971
sqft5
Beds4
Baths Welcome to the hilltop community of Portola Hills. This cul-de-sac home is located in the highly sought after Antigua Tract. Arriving at this tastefully upgraded home, you will immediately notice the pride of ownership with the inviting sitting area located by the front door, the three- car garage with upgraded doors and the nicely manicured landscaping. You enter through the custom double entry doors into the living room that flows into the dining area, both with lovely tile flooring. You are drawn to the beautiful backyard through the custom three panel folding glass doors that opens up the entire room to the backyard. The kitchen with a large island flows into the family room with a beautiful fireplace and lots of natural light, perfect for entertaining. Downstairs also includes a bedroom, full bathroom with walk in shower and a dedicated laundry room with sink. Upstairs boasts a large open bonus room which is perfect for the kids play area or family night watching a movie or playing games. The oversized master bedroom has a large sitting area in front of a fireplace, lots of sunlight, high ceilings and is attached to the upgraded bathroom featuring a walk-in shower, walk-in closet, new tile and double sinks. Included upstairs are three additional bedrooms, and two full baths. Two of the bedrooms are connected by a Jack and Jill bathroom. The other bedroom includes a Murphy bed for guests or is perfect to be utilized as an office. The home also features a whole house fan and newer 5 ton air conditioning unit. You are walking distance to Portola Hills Elementary School, Concourse Park, with biking and hiking trails and the HOA clubhouse which features a large pool, jacuzzi, toddler pool, volleyball, tennis court and workout room. Also conveniently located to Lake Forest Sports Park, great dining, entertainment and the toll roads. No Mello-Roos, low taxes and low HOA make this a great place to live!
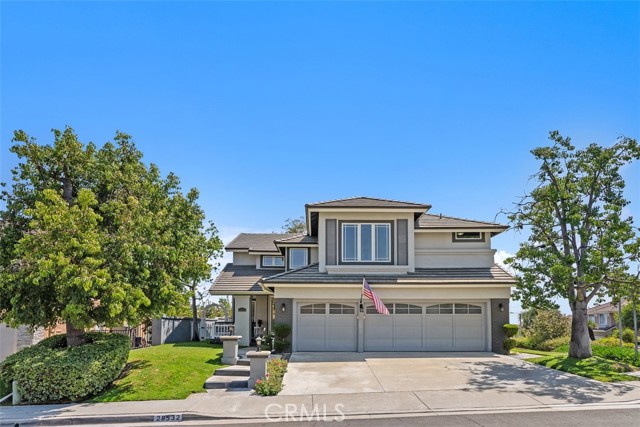
Simi Valley, CA 93063
3852
sqft5
Beds5
Baths This picturesque 5-bed, 5-bath Wildhorse Canyon estate offers luxury, scale, and effortless indoor-outdoor living. A dramatic entryway with soaring ceilings and graceful archways sets the tone for sophisticated California living. For car enthusiasts or those in need of extra storage, the property includes a FOUR car garage-- a spacious 3-car garage with room for a lift, and a separate 1-car garage ideal for a collector car, workshop, or home gym.Formal living and dining rooms flow into an open-concept kitchen and great room with custom cabinetry, Kitchenaid suite of stainless steel appliances, beautiful finishes, brand new quartz countertop, and a large center island. A spacious bonus room ideal for a home office or game room, a convenient powder room, and a private guest suite with ensuite bathroom offer flexibility for work and play.Upstairs, the luxe primary retreat features a formal sitting area, serene views, a generous walk-in closet, and a spa-style en-suite bath. Two additional bedrooms have a connected bathroom, with a third bedroom and bathroom rounding out the 4 bedrooms upstairs. A loft adds even more versatility -- perfect for a playroom, study nook, or additional lounge space.The backyard is the true showstopper, with a sparkling pool and spa featuring sheer descents, built-in BBQ, three fire pits, covered patio with fireplace, lush privacy landscaping, mountain views, and pool solar -- all designed for unforgettable entertaining. A rare opportunity to own a resort-inspired retreat in one of Simi Valley's most coveted neighborhoods. *Furnished photos have been virtually staged.
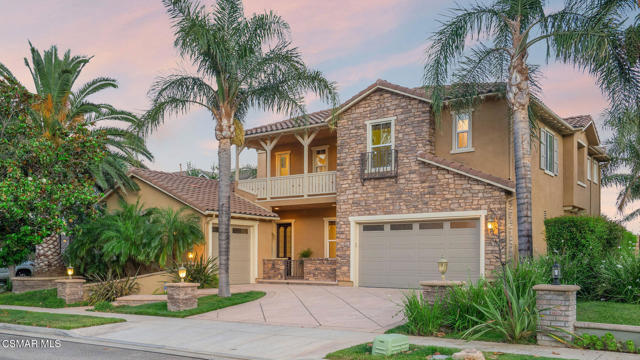
San Pedro, CA 90732
1910
sqft3
Beds4
Baths Located in the desirable South Shores neighborhood, this upgraded and remodeled home offers a relaxed coastal lifestyle just minutes from the cliffs of Rancho Palos Verdes, Trump National Golf Club, Cabrillo Beach, and Downtown San Pedro, seafood markets, waterfront dining, and unique local shops. The home welcomes with a landscaped front yard, brick-paved driveway, and an attached two-car garage with EV charging. Recent upgrades include fresh interior and exterior paint, luxury vinyl plank flooring, modern lighting, central A/C, and full copper repipe. The living room features vaulted ceilings with exposed beams, large windows for natural light, and a fireplace. Sliding doors open to a balcony with peek-a-boo ocean views and stunning sunset skies. The upgraded kitchen is equipped with stainless steel appliances (oven, range, dishwasher), quartz countertops, and subway tile backsplash. The dining area flows seamlessly from the living space, ideal for everyday meals or casual entertaining. Each bedroom offers its own upgraded ensuite bath for privacy and convenience. The main-level primary suite is paired with a powder room. The lower level includes two additional bedrooms and a spacious family room—perfect for media, office, or guest use, complete with a second fireplace and backyard access. The private backyard features a new paved patio, fruit trees, white vinyl fencing, and a new wrought iron gate—perfect for dining, lounging, or creating a peaceful garden retreat. No HOA.
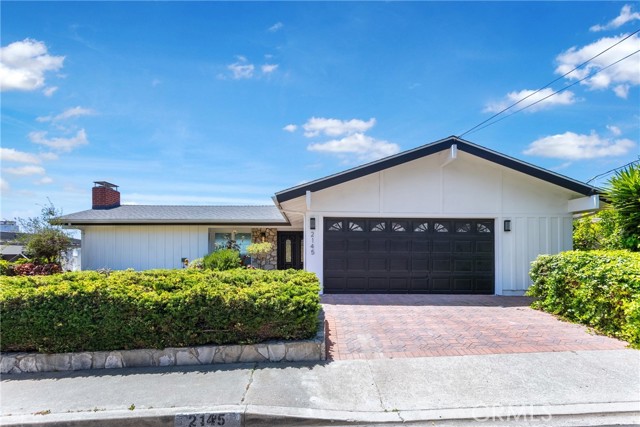
Porter Ranch, CA 91326
2844
sqft4
Beds4
Baths THIS IS THE ONE! Welcome to this lovely contemporary home within The Heights, a wonderful gated community within Porter Ranch. This bright and cheerful home boasts many desired features including an entertainers' formal living and dining room open to an intimate backyard with beautiful mountain views. If you love cooking, you'll enjoy this well-lit, large kitchen with ample cabinets, a large pantry with a breakfast area overlooking the backyard. For gatherings and movie-time, the great room features a cozy fireplace enriched with top quality wood shelving and stonework. The second-floor features two master bedrooms with the main master having an ensuite large shower and a luxury jacuzzi bathtub overlooking beautiful hillside views; for privacy, the second master suite is located on the opposite side with a walk-in closet and serene hillside neighborhood views; and two additional bedrooms share a spacious bathroom with double sinks. Upgrades include Brazilian hardwood floors, backside windows and sliding door, low maintenance turf grass with drip sprinklers, a tankless water heater, and there are many elegant details throughout. This lovely community is surrounded by stunning mountain views and is ideal for those who love nature and wildlife. For outdoor enthusiasts, there are many serene parks, hiking trails, walking & biking paths, basketball, tennis, and a golfers' retreat is just minutes away at Porter Valley Country Club. It's also a short distance to popular shopping, including The Vineyard, Porter Ranch Town Center, Northridge Fashion Center, and many others; and is also a short drive to top rated hospitals, religious centers, fine restaurants, movie theaters, fun places to go and highways. Additionally, it's just minutes away from some of the top-rated public and private schools, such as acclaimed, Sierra Canyon Schools. It's an excellent family-friendly community and a terrific space to call home! Please stop by and see for yourself!
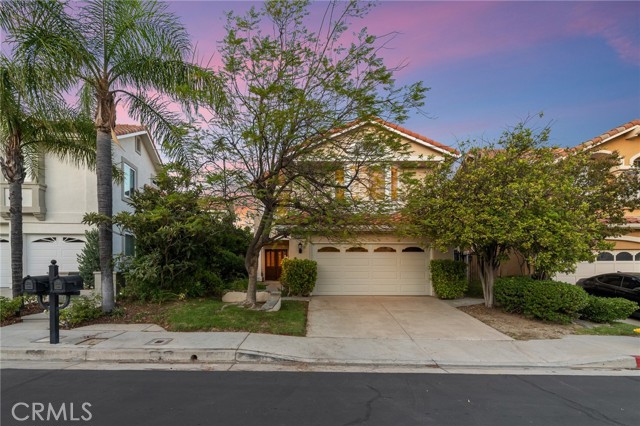
Morgan Hill, CA 95037
2120
sqft3
Beds4
Baths Expansive 14-acres of country property for sale! The existing 2-story single-family home is a diamond in the rough and is ready for new owner's vision. Rarely does a home on Little Uvas Road with unique acreage of THIS size, and level grading, come on the market. The home is located in a private setting on gorgeous grounds along with multiple out buildings including a stable with 10-horse stalls, electricity, water and set over a concrete slab. Multiple corrals with cross-fencing. There are two septics, two wells, a 10,000 gallon water storage tank and a paved road from the street to the home. Pictures cannot do the property grounds any justice- it's just an amazing parcel with so much to offer! Perfect for country living and equine enthusiasts. You have to see it for yourself! Buyer to verify and approve of property condition, all existing permits, septics, wells and any other items deemed important prior to close of escrow.

Escondido, CA 92029
2080
sqft4
Beds2
Baths 2 acres with 2 separate private homes nestled in the peaceful hills of West Escondido Harmony Grove area. This property is a dream for horse lovers and great for family living! 2 fully fenced acres offer plenty of space for horses with a 3-horse barn with in/out for horses, 2 pipe corrals in the lower arena, multi tack rooms and sheds and a newly created riding arena with jumps in place. Enjoy lots of trees on the property including citrus-orange, grapefruit, cherry, pear, pecan and multiple macadamia nut trees. Ranch style main house is 2,080 sq ft, 4 bd/2ba open floor plan with vaulted ceilings and panoramic Easterly views. Perfect for entertaining with a great room that leads out to the private backyard patio equipped with jacuzzi, outdoor big screen TV and fire pit. NEW solar system installed (2023), newer roof (2021), tankless water heater, Bathrooms updated (2024). The new ADU 2nd home on the front of the property built in 2023 is great for rental income (currently rented) and/or for extended family members you want close but still have your privacy. ADU is a 1 story, 1,200 sq ft, 3bd/2baths, vaulted ceilings, stainless steel appliances, forced heat and A/C. It has its own separate address is 2605 ½ Kauana Loa Dr with its own electric meter and septic system. This property is a perfect blend of privacy and open space, yet still just minutes from the convenience of North County Mall, Old Escondido Historic District provides shopping, dining & entertainment options nearby. Easy access to 15 fwy, 78 fwy and Harmony Grove back roads. With no HOA or Mello Roos, you can enjoy the freedom of your property without added costs or restrictions. See 3D home virtual tour link allowing you to walk thru all the rooms of the main house. https://my.matterport.com/show/?m=NgrnNQM4Erk&
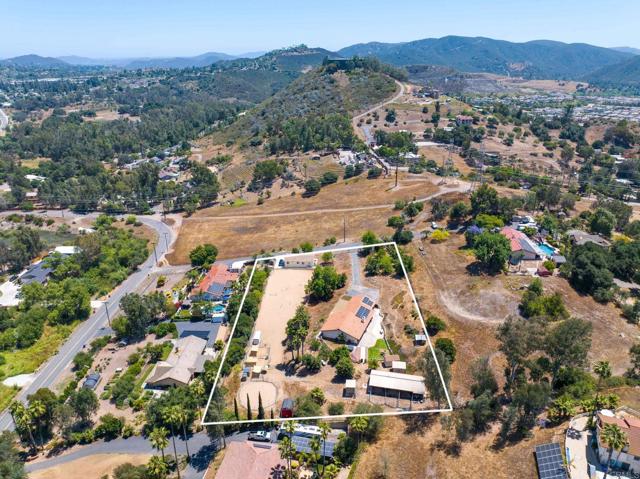
Danville, CA 94526
2314
sqft4
Beds3
Baths Welcome to this beautifully updated and expanded single-story home in the highly desirable Greenbrook neighborhood. On an expansive 10,005 sq. ft. flat lot, this home offers an open and inviting floor plan with 2,314 sq. ft. of living space. The heart of the home is the stunning, updated eat-in kitchen. The oversized living room, family room, and dining room provide ample space to gather and relax. Refinished original hardwood floors, updated bathrooms and a spacious laundry room. Natural light floods the home through dual-pane windows, multiple skylights, and 3 sliding glass doors leading to the backyard, all enhanced by fresh interior paint and recessed lighting. The result is a bright, airy atmosphere that feels open and welcoming. With 4 bedrooms and 2.5 bathrooms, this home is a perfect blend of comfort and function. As a resident of Greenbrook, you’ll enjoy access to an exclusive HOA with resort-style amenities including a swimming pool, tennis and volleyball courts, a clubhouse, and playground. But Greenbrook offers more than just amenities—it’s a vibrant, close-knit community where neighbors become lifelong friends. Just minutes from top-rated schools, parks, downtown Danville, restaurants, and hiking trails. Welcome Home to Greenbrook—Where lifestyle and location meet.
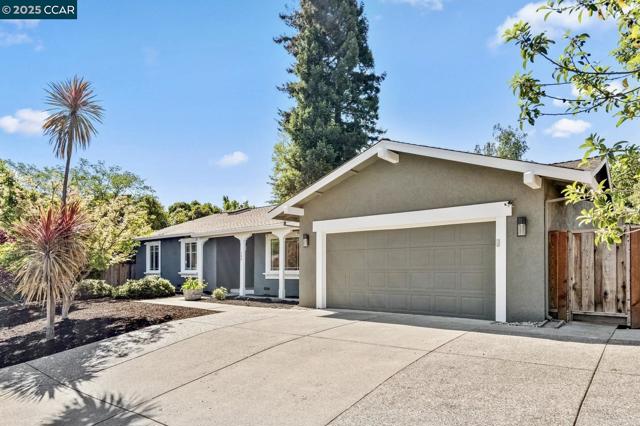
Page 0 of 0

