search properties
Form submitted successfully!
You are missing required fields.
Dynamic Error Description
There was an error processing this form.
Huntington Beach, CA 92649
$1,549,000
2224
sqft4
Beds3
Baths This beautifully updated 4-bedroom, 3-bathroom home in the Theme Homes community of Huntington Beach offers an ideal blend of style, comfort, and coastal convenience. Completely refreshed since the current owners moved in, the residence features fresh interior and exterior paint, new flooring throughout, remodeled bathrooms, and recessed lighting throughout. The downstairs bedroom and full bath make for a convenient layout. The gourmet kitchen comes equipped with updated cabinets, all included appliances, and travertine floors. Other standout features include high ceilings, bay windows in the formal dining room, and dual-pane windows. Outside, the graceful front yard is enhanced by luxe stonework, an attractive front yard with a bonsai oasis, beautiful water fountain, and decorative iron fencing atop stone walls, while the backyard showcases stone pavers and steps, and elevated planter walls. Additional highlights include a spacious two-car garage with tankless water heater, and a designated laundry room. Upstairs, you will find two guest bedrooms and the light-filled primary suite boasts soaring ceilings and its own fully renovated bathroom. Located just minutes from the sand, this home offers easy access to Meadowlark Golf Course at the edge of the neighborhood, top-rated Huntington Beach schools. With a short drive to surf, beaches, restaurants, shops, and freeways, this home offers the perfect Southern California lifestyle.
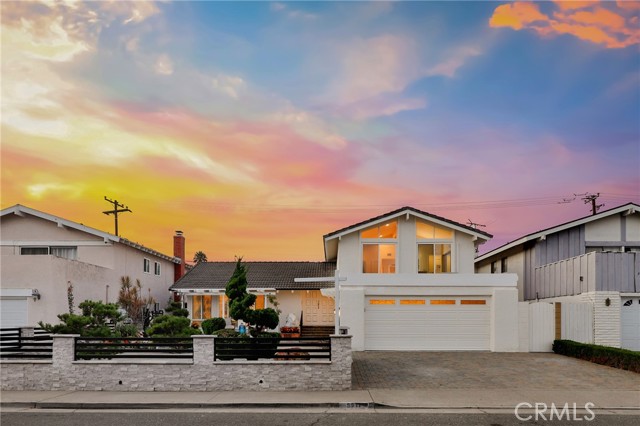
San Gabriel, CA 91775
1676
sqft2
Beds2
Baths A rare find in this special neighborhood. This North San Gabriel home with 2 bdrm + office, borders the City of San Marino. Pride of ownership truly shows as you walk through this turn-key home. Enjoy evening walks on this secluded tree-lined street filled with many beautiful homes. This eye-catching well-groomed home is freshly painted, landscaped beautifully with true curb appeal including its beautiful wrought iron electric security gate for the feeling of added seclusion and privacy. Enter this home through a formal entry hall leading into the living room and formal dining room. The house has fully restored original hardwood floors throughout; beautiful crown molding throughout home; Marble faced fireplace and marble hearth in formal living room adorned with plantation shutters; formal dining room with plantation shutters facing south, two sizable bedrooms with an additional cozy room currently used as an office; newly refinished solid wood doors throughout. Newer copper plumbing, tankless water heater with recirculation pump for instant hot water; soft water tank; new solid wood beautiful doors throughout; master bedroom has dual-paned windows for extra insulation and reduction of sound; separate laundry area inside home just off the kitchen and secondary bathroom; The fully permitted remodeled master bathroom will WOW YOU! This something to see space has been fully remodeled with high-end finishes and top of the line fixtures, containing all of the dream features carefully implemented by the current owner. This bathroom is meant as a retreat boasting built-in custom cabinetry with marble shower, marble counter tops and marble flooring. Extremely large and luxurious shower. Relax in a custom large soaking tub with jacuzzi jets that overlooks paradise in the backyard through a custom bay window. This bathroom is a true oasis! The backyard is sheer PARADISE with a large grassy area, fruit trees and plenty of room for a pool or ADU. Two car garage with new garage door and new electric door opener. Enjoy your morning tea in the side yard with tranquil water fountain and brick foundation reminiscent of an English tea garden. The owner of this home took the time and attention to add special features to make the home feel luxurious, including the use of custom soothing soft wall colors throughout. This is a must see. This property will not last on the market long.
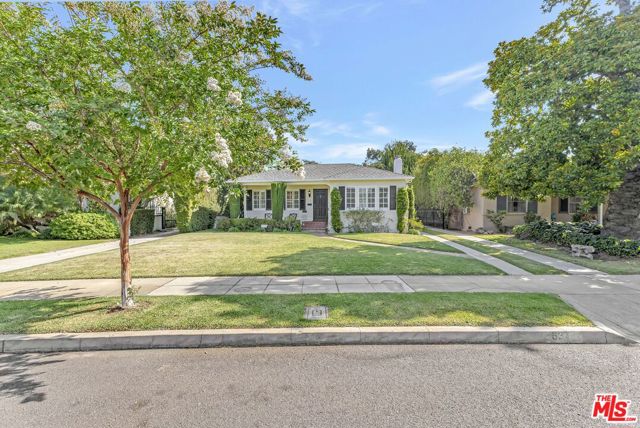
Woodland Hills, CA 91367
2260
sqft4
Beds3
Baths Located in the coveted Walnut Acres neighborhood, this rare corner-lot property offers endless potential on a flat, expansive lot of approximately 16,000 square feet (buyer to verify). Whether you're looking to renovate, expand, or start from the ground up and build your dream estate, this is the opportunity you've been waiting for.The existing home features 4 bedrooms, 3 bathrooms, a spacious living room, family room, separate laundry room, and a large 4-car garage plus an additional structure on the property that may have ADU potential (buyer to investigate).With an assessor-reported home size of 2,074 sq ft and a third-party measurement of approximately 2,260 sq ft, this home provides a generous footprint to work with. Lot size varies slightly by source, ranging from 15,670 to 16,068 sq ft buyer to independently verify all measurements and conduct their own due diligence.Bring your imagination, your contractor, and your vision this is a true diamond in the rough in one of the most desirable areas of Woodland Hills. So many possibilities await!
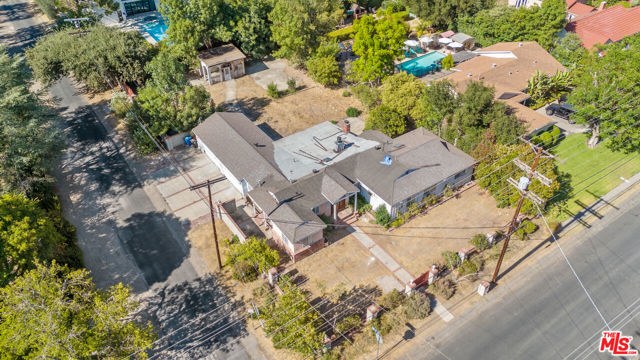
Palm Desert, CA 92260
3167
sqft4
Beds4
Baths Completely rebuilt in 2020, this custom home blends modern design with organic finishes and meticulous craftsmanship. From the moment you step through the mahogany front door into the light-filled foyer, soaring ceilings, natural limestone accents, and solid 8' mahogany doors set the tone for a true desert retreat.The open-concept living space features a wine bar, stone fireplace, and oversized pocket doors that disappear to seamlessly connect indoors and outdoors. Multiple conversation areas extend to a private patio, sparkling pool with natural stone decking, outdoor shower, floating BBQ, and lush garden filled with fruit trees, grapes, olives, and herbs.The gourmet kitchen is a chef's dream, with a Sub-Zero refrigerator and freezer, six-burner Thermador range with griddle and pot filler, double ovens, dual sinks and dishwashers, expansive walk-in pantry, and a striking 5x10 granite waterfall island with seating and storage.The primary suite offers artisan iron-and-glass French doors to a private courtyard with fire feature, spa-like bath with freestanding tub, open shower, dual vanities, and two private toilets plus a custom walk-in closet. A second en suite bedroom, two guest rooms with Jack & Jill bath, a powder room, laundry, and mudroom complete the interior.Additional highlights include:XL 3-car garage (24x30) with 10' ceilings, 8' clearance doors, EV pre-wireFoam roof for added insulationNew underground plumbing, electrical, gas, and water with 200-amp serviceZoned HVAC (3 systems)Custom paver driveway and courtyardsBuilt-in angled concrete patio benchMultiple natural limestone walls and pillarsLocated at the end of a quiet street, this oversized lot offers mountain views and complete privacy, all within walking distance to El Paseo, dining, shopping, tennis, farmers market, and hiking trails.
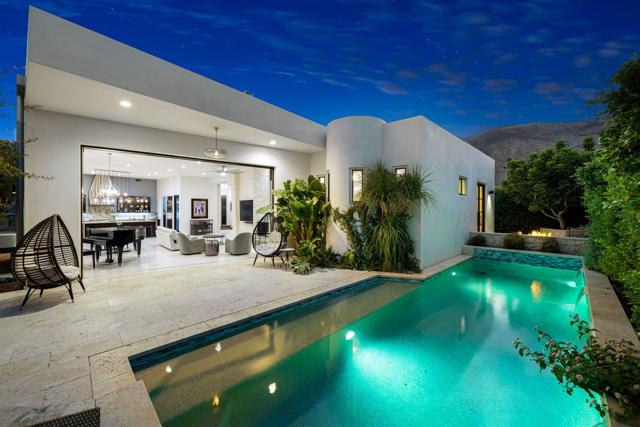
Mission Viejo, CA 92692
2539
sqft4
Beds3
Baths Welcome to your forever home!! This beautifully maintained home is nestled towards the end of a cul-de-sac within the highly coveted Califia tract in South Mission Viejo. This 2 story Mediterranean style home boasts 2539sqft of living space with 4 bedrooms + bonus room that can be converted into a 5th bedroom and 2.5 baths. Craftmanship and elegance is displayed as you walk through double doors with clear and beveled leaded glass windows. Enter into the living room with travertine floors, vaulted ceilings with multiple windows appointed with plantation shutters, offering the best natural light to brighten the home. A seamless transition straight into the dining room with French door access to the back yard patio and wrought iron accents into the kitchen area. The warm and spacious kitchen design includes dark cabinetry and island, granite countertops and finished with travertine style backsplash and stainless steel appliances. The open kitchen to family room area is ideal for entertaining or serene ambiance by the fireplace. Elegant finishes continue with the wrought iron spiral staircase and high chandelier leading up to the second floor. New carpet on the stairs and bedrooms, as well as new interior paint. Walk into your large master bedroom and ensuite bathroom, with large windows, plantation shutters, high ceilings and direct access to additional sitting or office area with closets and can be converted into a 5th bedroom. French door access to a balcony overlooking the back patio and surrounded by tall greenery for added privacy. Walk into your own little personal spa with a large jetted corner bathtub and overhead chandelier and large privacy windows to soak in comfort. 3 more bedrooms and an additional bathroom finish off the upstairs. Separate laundry area downstairs with access to side patio area and next to the spacious 3 car garage with epoxy flooring. You can keep your home cool and comfortable with peace of mind thanks to the 4.75 kw solar system and 2 year old HVAC system. Reap all the benefits of a Waterboy whole house water filtration and conditioning system. Add to this award winning schools that the area has to offer, including Bathgate Elementary within walking distance. Close proximity to all the shopping, dining and amenities Mission Viejo has to offer! Lake Mission Viejo access with summer concerts, movies and fireworks. There is also a beach club and paddleboarding/boating!
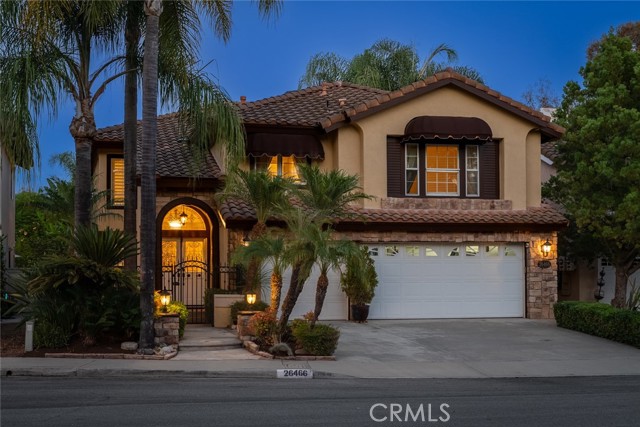
Big Bear Lake, CA 92315
4000
sqft5
Beds4
Baths Welcome to Big Bear’s Grand Chateau, your ultimate multi-family getaway! Featuring rustic cabin accents, vaulted entry and living room ceilings, and modern home amenities, this 4,000 square foot home is sure to impress and become the foundation for creating lasting family memories. Both levels boast their own master suite, complete with jacuzzi bathtubs, and each of the other bedrooms connect directly to a bathroom, allowing for intimate privacy for each of your guests or family members. The open-layout kitchen has everything a master chef needs to cater to their party, with plenty of serving space attached to a large formal dining room, located beside the grand formal living room, complete with a stone-clad fireplace. The spacious two-car garage has been converted to a climate-controlled game room, complete with a pool table, air hockey, and even a jukebox, for hours of entertainment. The back deck off of the family room opens to beautiful alpine scenery, with overhead heaters to supplement a cup of hot cocoa on a snowy Sunday morning, and a short walk down into the yard reveals a veranda nestled into the surroundings, containing a large jacuzzi and outdoor firepit, all with their own overhead heating system for those snowy winter evenings after a day on the slopes. This beautiful escape is walking distance from Big Bear’s Oktoberfest and Snow Play, a few minutes’ drive to grocery stores, restaurants, Ski Slopes, and the lake, and 10 minutes’ drive from the Big Bear village, providing a proximity to everything this town has to offer, yet remains within it’s own enclave to remind you that you are out of the city on vacation. Already a successful vacation rental and priced to sell, this property is sure to impress and raise some eyebrows, so be sure to tour it before it’s sold to it’s next lucky owners!
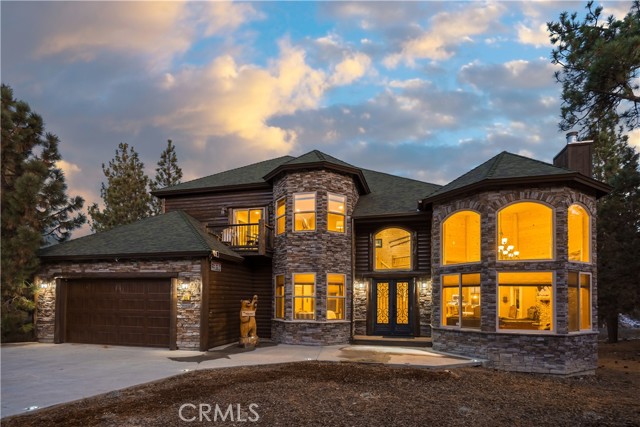
Oroville, CA 95966
0
sqft0
Beds0
Baths So many possibilities for this impressive +/- 194-acre cattle fenced parcel located in the East Foothills and still easy access to town. This majestic rolling and oak tree dotted property also has 2 seasonal creeks and a South Feather Water (SFWP) year-round running water ditch, which adds to the beauty and peaceful surroundings. Bring your homestead visions and build your dream home, while benefiting from a current month-to-month cattle grazing agreement. Recently, an approx. 1-acre portion of the property, surrounded by dog fencing, was equipped WITH ELECTRICAL to the site; a 20 gpm well, pump, and 5000-gallon water tank; a 4-bedroom septic system; a large covered concrete patio with ceiling fans; an outdoor shower; and a bathroom with a jetted tub and split heat system. Want to add horses to your dream? This property also includes a +/- ½ acre horse corral and adjacent fenced hay storage area. All of this surrounded by cattle ranches and Oroville history. Enjoy magnificent sunsets, sanctuary from the hustle and bustle and live the life you’ve envisioned. Ask about amazing possible development opportunities.
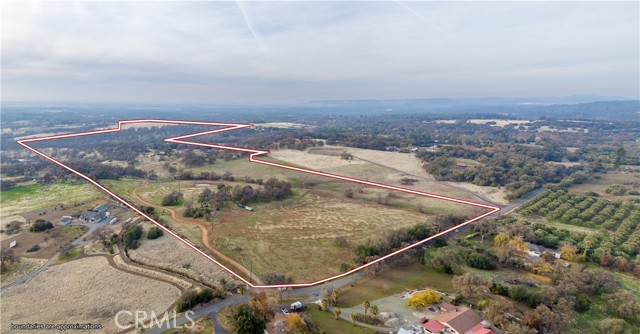
Marina del Rey, CA 90292
1770
sqft2
Beds3
Baths Introducing "The Azzura Oasis" - A contemporary masterpiece in the heart of Marina del Rey! Step into luxury living with this ultra-chic, outrageously gorgeous designer-done corner unit. Perched on the 12th floor, it offers sweeping views of the Marina and the city that will take your breath away. This isn't just a home; it's your personal resort playground and retreat!The floor-to-ceiling windows flood the space with natural light, creating an inviting, spacious, and airy atmosphere.The gourmet kitchen is a chef's dream, featuring Viking appliances and a host of upgrades that will elevate your culinary experiences.Modern amenities galore! Enjoy the Sky lounge, conference room, indoor/outdoor fitness facilities, and the convenience of concierge and valet services. Dive into the pool, unwind in the spa, detox in the sauna, or relax in the media lounge all right at your doorstep.Minutes from LAX, with easy access to the 405 Freeway, you'll have no trouble exploring all that Southern California has to offer. From shopping to dining, the Marina/beach lifestyle is at your fingertips.This property is not just a home; it's a lifestyle upgrade waiting for you. Don't miss out on your chance to call "The Azzura Oasis" yours!
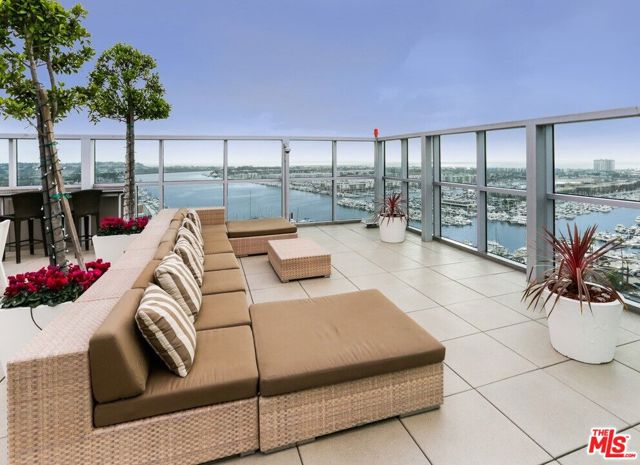
San Jose, CA 95123
1675
sqft3
Beds2
Baths Discover A Stunning Blend Of Modern Luxury & Thoughtful Design At 5865 Paddon Circle, A Beautifully Remodeled 3-Bedroom, 2-Bathroom Home. This Residence Was Fully Updated In 2022, Creating A Home That Feels Both Luxurious & Refreshingly New. Step Into A Modern Kitchen That Is An Entertainer's Dream, Featuring Sleek, Custom Finishes, Bosch Appliances, A Dramatic Quartz Waterfall Island, & A Designer Chandelier. The Primary Suite Is A Private Retreat, w/ A Stunning Primary Bathroom. You'll Love The Custom-Made Wall-Hang Vanity, The Elegant Hansgrohe Shower System, & The Spacious, Curb-Less Shower That Offers A Spa-Like Experience. The Living Space Extends Effortlessly Outdoors, Where A Spacious Backyard Awaits. A Spectacular 400-Sqft Redwood Deck Creates The Ultimate Setting For Entertaining, While The Lush Yard Showcases Blood Orange, Lime, & Pomegranate Trees For A Truly Refined Lifestyle. Other Amenities Include: A New Navien Tankless Water Heater, New Drip/Irrigation System In The Front & Backyard, New HVAC Ducting Throughout, New Copper Plumbing, & A Fully Updated Electrical System w/ New Sub-Panel. Conveniently Located Near Hwys 101 & 85, This Home Ensures Easy Commutes & Everyday Convenience. Don't Miss Your Chance To Own This Turnkey Masterpiece.
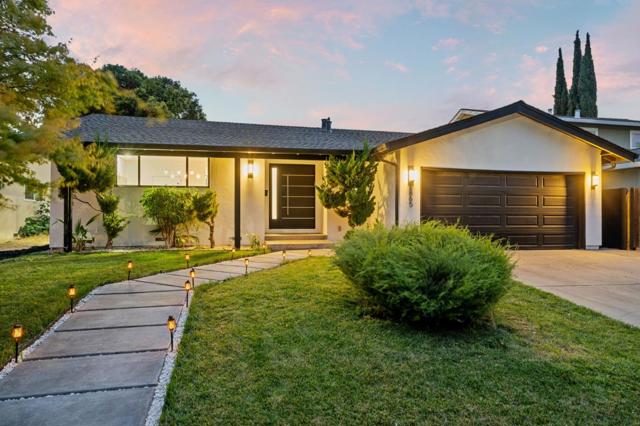
Page 0 of 0



