search properties
Form submitted successfully!
You are missing required fields.
Dynamic Error Description
There was an error processing this form.
Irvine, CA 92606
$1,549,000
1897
sqft4
Beds3
Baths Welcome to this beautifully updated 4-bedroom, 2.5-bath home nestled on a quiet cul-de-sac in the highly sought-after College Park community of Irvine. Offering 1897 s.f. of living space on a 5251 s.f. lot, this home combines comfort, style and a prime location. Step inside to fresh interior paint, brand-new carpet, and refinished hardwood flooring. The kitchen features new quartz countertops, stainless appliances, and a new stove/oven and microwave. The adjoining dining area opens through French doors to a beautiful deck-perfect for outdoor dining, entertaining or simply unwinding. Enjoy the large family room with fireplace and built-in wet bar, creating the ideal space for relaxing or hosting guests with slider access to the backyard. Upstairs, the primary suite features a walk-in closet and newly renovated bathroom with quartz countertop, new flooring, and a modern shower. Three additional bedrooms include mirrored closet doors, and all four bedrooms are equipped with ceiling fans for year-round comfort. The hall bath has also been updated with a new tiled tub, quartz vanity top and flooring. Additional features include a new cement driveway, Upgraded 200-amp electrical panel, LOW HOA and LOW TAXES! Located within walking distance to College Park Elementary, community pool, parks and more-this move-in ready home offers comfort, charm and a strong sense of community. A MUST SEE!

Lincoln Heights, CA 90031
2632
sqft6
Beds4
Baths Live in one, rent out the other—an ideal opportunity for homeownership in Lincoln Heights! This newly renovated property with a new construction addition sits on a spacious 7,447 sq ft lot and includes a main home (4BR/2BA, 1,682 sq ft) plus an attached but separate ADU (2BR/2BA, 950 sq ft) with its own address and entry. Perfect for offsetting your mortgage, multigenerational living, or rental income. This lot could qualify for a 3rd additional dwelling under SB9, offering future growth potential (subject to city approval). A rare chance to secure a multi-unit property with built-in flexibility and investment upside!
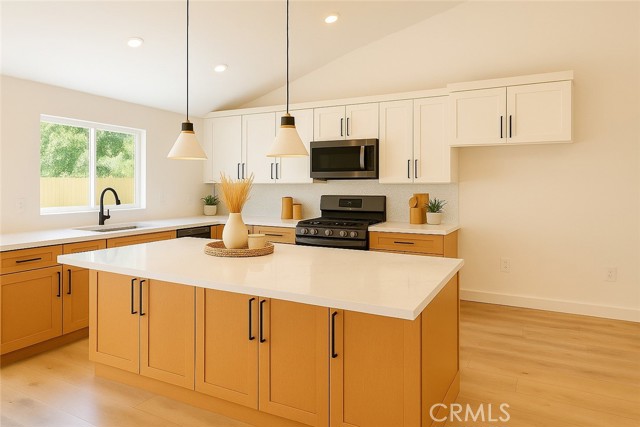
Redondo Beach, CA 90278
750
sqft2
Beds2
Baths Rare opportunity for a large lot in the Golden Hills. Loads of potential here with so many different ways to maximize your investment... add-on and renovate, build an ADU, or just build a brand new house from the ground up? Look no further than 1108 Stanford Ave. as your blank canvas to draw your future. The current home is beautifully updated, nestled in the desirable Golden Hills neighborhood of Redondo Beach, and lies within the Jefferson Elementary School District, offering easy access to Hermosa Beach and the vibrant Hermosa Pier. This home has been meticulously renovated inside and out, from top to bottom. The interior and exterior boast fresh paint, and the hardwood floors in the living room and kitchen have been recently refinished. The modern kitchen features re-glazed countertops, lacquered cabinets with new hardware, a gas range, hood, dishwasher, and pre-installed hookups for a reverse osmosis filtration system. Thoughtfully upgraded by a skilled contractor, this home showcases professional enhancements to its systems. Notable improvements include three separate mini-split heating and air conditioning units, a tankless water heater with a recirculating pump, a re-glazed bathtub, and a stacked washer/dryer conveniently located inside the main house—eliminating the need to visit the detached garage for laundry. Recessed lighting illuminates the kitchen and living room, and the electrical wiring has been updated in the living room and bedrooms. The bedrooms feature spacious wall-to-wall closets, ready for custom built-ins or perfectly functional as is. The exterior is equally impressive, with a freshly landscaped front yard featuring a paver retaining wall, a decomposed granite walkway, new plants, full irrigation, and a lockable driveway gate for added privacy and a safe, enclosed space for children or pets. The backyard, equipped with irrigation and fresh seeding, includes a beautifully rebuilt deck off the kitchen—perfect for gatherings and showcasing partial mountain views on clear days. The detached garage includes an unpermitted full bathroom and kitchenette, along with a complete set of ready-to-submit plans for an accessory dwelling unit (ADU), including structural and energy calculations, a survey by renowned Denn Engineers, and 3D renderings. Additionally, all water lines for the house have been re-piped, including underground lines to the garage, facilitating future ADU construction or home expansion.
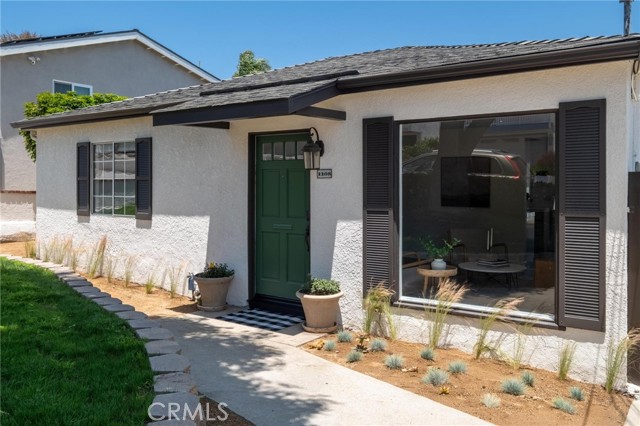
San Jose, CA 95126
1977
sqft3
Beds4
Baths Finally, a home that checks every box! This spacious end unit—the largest floorplan in the Encanto community—offers over 1,900 SF across three levels of beautifully upgraded living. On the ground floor, you’ll find a bright great room designed for both relaxing and entertaining, anchored by a thoughtfully renovated kitchen featuring custom floor-to-ceiling maple & poplar cabinetry, heat and stain resistant Spanish porcelain countertops, under-cabinet power and lighting, and a Wolf gas range with matching hood. Upstairs, the second floor hosts three bedrooms and two full bathrooms, including a serene primary suite with a custom closet and modern recessed lighting. The top level offers a versatile flex space with vaulted ceilings—perfect as a family room, office, playroom, or guest suite—complete with its own half bath. Every detail has been carefully considered, from Mirage Canadian white oak flooring throughout, to designer shiplap accents, recessed LED lighting with Lutron smart switches, and tri-zone A/C with Ecobee thermostats. Additional upgrades include reverse osmosis water filtration, water softener, smart recirculation heat pump, Bali blinds, and dual-pane windows. Step outside to your private landscaped patio, highlighted by a custom pergola, built-in benches, and mature olive, pear, plum, and lemon trees—a rare outdoor retreat with space to entertain or simply unwind. All this, just minutes from SCU, Caltrain, SJC Airport, Santana Row, and major tech campuses. A home so comfortable, you will never want to leave!

Long Beach, CA 90807
3232
sqft5
Beds4
Baths Stunning Long Beach Estate- From the moment you arrive, this magnificent Long Beach residence captivates with exceptional curb appeal that sets the tone for the luxury within. This 5-bedroom, 4-bathroom home seamlessly blends sophisticated living with exceptional outdoor entertainment. Step inside to discover an open-concept floor plan bathed in natural light, featuring rich manufactured wood flooring that flows throughout the main level. The gourmet kitchen serves as the heart of the home, showcasing a spectacular granite island and designer cabinetry perfect for both casual dining and entertaining. The versatile layout includes a formal living room and spacious family room on the main level, while an expansive game room upstairs provides additional space for recreation and relaxation. Two master suites offer ultimate flexibility—the primary master features generous proportions and abundant closet space, while the secondary master provides luxurious guest accommodations. Three additional well-appointed bedrooms complete the sleeping quarters. Four sets of sliding glass doors create seamless indoor-outdoor flow to your private backyard oasis. The stunning outdoor space features a sparkling pool and low-maintenance synthetic turf—perfect for putting practice or children's play. Ideally situated in Long Beach with convenient access to major freeways, top-rated schools, premier shopping, and the coveted Virginia Country Club area. This exceptional property offers endless possibilities for luxurious family living and sophisticated entertaining.
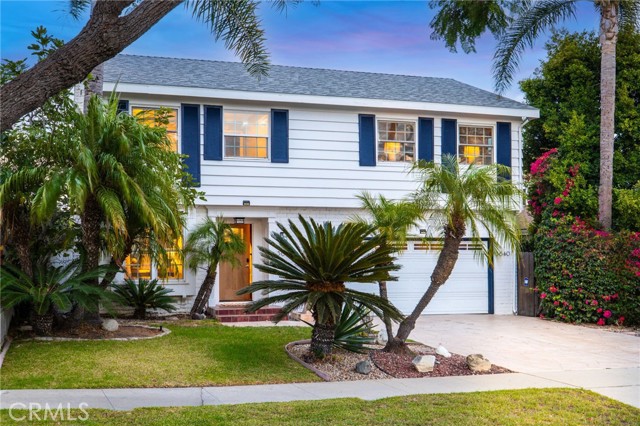
Indian Wells, CA 92210
2350
sqft4
Beds3
Baths Welcome to your elegantly remodeled future home inside the highly sought after guard-gated Indian Wells Country Club. Rarely does this 4 bedroom open floor plan home with a private-entrance casita become available. Every surface of the home has been tastefully reimagined with only the most discriminating finishes, fixtures and appliances hand selected. Enjoy complete privacy and quiet with this peaceful corner lot. Backyard sun all afternoon (S, SE exposure) makes taking a dip in the 33 foot saltwater pool even more lovely. Ten-foot ceilings throughout the single-level home and solar tubing enhance the already light and bright environment. Three separate air conditioning units keep the home blissfully cool. Leased solar means your energy costs are fixed at a very low monthly rate. The two car garage + golf cart garage is set up for EV car charging. Enjoy the Colony’s low HOA dues of $61/month. Home is sold furnished, exclusions apply.
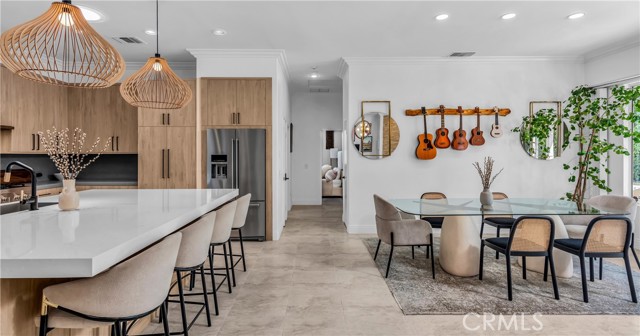
Santa Monica, CA 90401
1380
sqft1
Beds2
Baths Designed by award-winning architects Pugh + Scarpa, the 12th Street Lofts are among the most coveted boutique residences on the Westside. With only 12 units in the entire building, exclusivity is built into the DNA of this address. Perched on the top floor and facing south, Residence 303 is flooded with natural light from morning to evening. Loft-style volume, polished concrete floors, and soaring ceilings create an open canvas for modern living. The living area extends seamlessly to a private terrace through a dramatic roll-up glass door, a design element that transforms the space with a single touch. The chef's kitchen features custom cabinetry and premium appliances, while the fireplace adds warmth and balance to the sleek industrial aesthetic. A primary suite with abundant storage complements the airy design. Practicality meets rarity with two side-by-side parking spaces in the gated garage and a low HOA fee that makes ownership here even more compelling. Set in the heart of Santa Monica, you are minutes from the beach, Third Street Promenade, and the city's best dining, coffee, and culture, including Bay Cities Deli, Tartine Bakery, and Tongva Park.
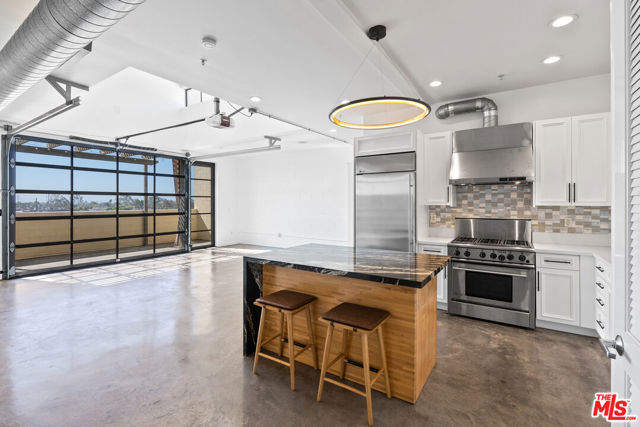
West Covina, CA 91791
3632
sqft4
Beds3
Baths Nestled in West Covina's prestigious South Hills neighborhood, this magnificent 3,632 sq ft home on a sprawling 20,000+ sq ft lot offers luxurious living with an entertainer’s paradise backyard. Step into a bright, airy sanctuary featuring soaring ceilings, expansive French windows, and strategically placed skylights that flood the interior with warm, natural light, creating an exceptionally open and inviting atmosphere. A ground-floor suite with its own bathroom provides a versatile layout, perfect for multi-generational living. On the left side of the entry is the spacious, high-ceiling living room flows into the formal dining area. The kitchen features a walk-in pantry and a breakfast area. Adjacent is the family room with an elegant fireplace and beautiful backyard views. Upstairs, discover a vast entertainment lounge perfect for gatherings. The luxurious master suite is a true retreat, complete with a versatile private study/nook, a cozy fireplace, a private balcony, and a spa-like oversized bathroom bathed in light. Two additional guest bedrooms share the bathroom, which is conveniently located in the hallway. Benefit from cost-effective, leased solar panels and energy-efficient LED lighting throughout. A laundry room and an attached three-car garage complete the interior. The expansive backyard is a private oasis with a sparkling pool and a mature fruit orchard boasting pomegranate, lemon, orange, plum, apricot, apple, and mandarin trees. Living in South Hills means enjoying a premier, tranquil environment within easy reach of award-winning schools, upscale shopping, diverse dining, and major freeways. Walking distance to South Hills Golf Course/ Country Club, perfectly balances serene living with exceptional accessibility. Don't miss the opportunity to own this home in the sought-after South Hills community of West Covina!! Property Video ==> https://player.vimeo.com/video/1103381963
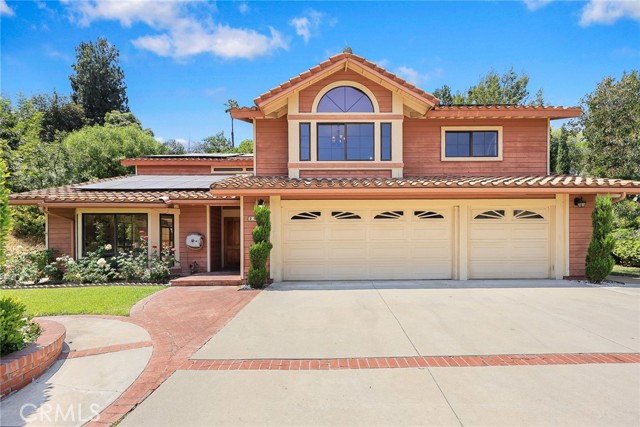
Montebello, CA 90640
2924
sqft4
Beds4
Baths Welcome to this 4-bedroom + loft, 3.5-bathroom residence in the prestigious Metro Heights gated community. Built by Lennar, this thoughtfully designed home offers three levels of modern comfort, luxury, and stunning views. The main floor features an open-concept layout with a bright living room, dining area, and modern kitchen, perfect for entertaining. A guest bedroom with a full bath provides convenience for hosting guests or accommodating multi-generational living. Step outside to the $50,000 upgraded backyard, a private retreat with city and mountain views, automated outdoor curtains, and no rear neighbors, ensuring unmatched privacy and tranquility. On the second level, a versatile loft serves as a flexible space for a family room, home office, or play area. The luxurious master suite boasts a private balcony with breathtaking views, a spa-like en-suite bathroom, and ample closet space. Two additional bedrooms and a full bathroom complete this floor. The top floor offers a flexible space that can be tailored to your lifestyle, whether as a children’s playroom, home theater, gym, or additional office. This level also includes a third balcony, providing another serene spot to enjoy the surrounding scenery. Metro Heights is renowned for its luxury living and unmatched amenities, featuring a resort-style clubhouse, pool, spa, outdoor barbecue areas, and scenic walking trails. The gated community provides a serene and secure environment, while its convenient location near The Shops at Montebello, Montebello Town Square, and major freeways ensures quick access to Downtown Los Angeles and Orange County. This move-in-ready home combines modern elegance, premium upgrades, and an exceptional community lifestyle. Don’t miss your chance to call this dream home yours. Schedule a showing today!
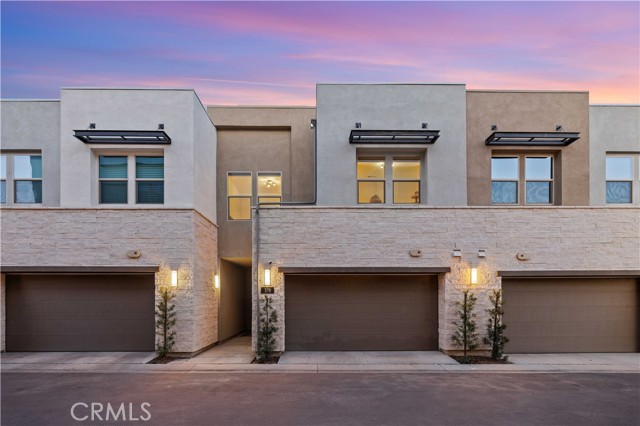
Page 0 of 0



