search properties
Form submitted successfully!
You are missing required fields.
Dynamic Error Description
There was an error processing this form.
Santa Ana, CA 92705
$1,549,000
2304
sqft4
Beds2
Baths Beautifully remodeled and ideally located just below the Orange County Mining Company in the highly desirable North Tustin area. This home offers a thoughtful layout with the main bedroom conveniently located downstairs and additional bedrooms upstairs for privacy. Enjoy two separate living areas, perfect for entertaining or creating distinct spaces for work and relaxation. The property also includes two single-car garages, providing ample parking and storage. With stylish updates throughout and a prime location in one of North Tustin’s most sought-after neighborhoods, this home is ready for you to move in and enjoy.
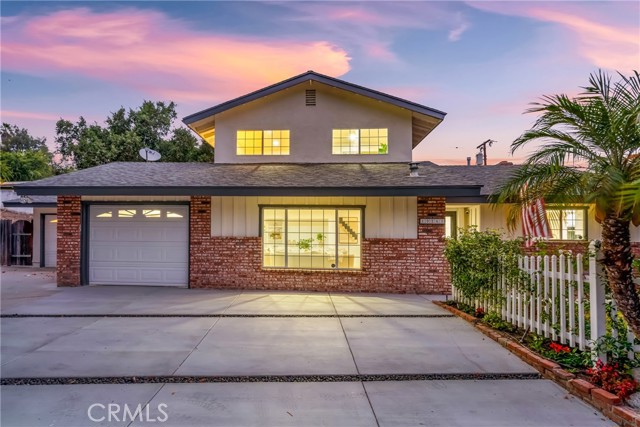
Sherman Oaks, CA 91423
1554
sqft2
Beds2
Baths A stunning, one-of-a-kind zen masterpiece perched in the hills just below Mulholland. With panoramic views of the valley below, this glass-walled, two-bedroom WITH bonus room gem is filled with soaring ceilings, and abundant natural light, and has just been completely renovated with the highest quality finishings throughout. No expense has been spared, from the gourmet kitchen with Wolf stove, Caesarstone countertops, and custom-built cabinets to the newly finished walnut floors. Located in the highly sought-after and top-rated Roscomare School District, this private oasis is adjacent to all the best of the West Side and Valley. This is a dream for the most discerning homeowner.
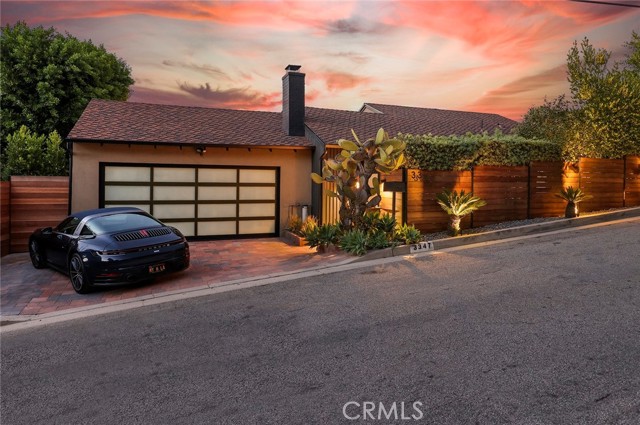
Agoura Hills, CA 91301
2848
sqft5
Beds4
Baths Welcome to 5676 Walnut Ridge Dr in the heart of Agoura Hills - a rare opportunity to own a luxurious and spacious entertainer's home with nearly 2,900 sq. ft. of living space, 5 bedrooms and 4 bathrooms, designed for comfort, style, and resort style living! Fabulous interior location in highly desirable Chateau Springs surrounded by gorgeous mountain views. Striking entryway with soaring cathedral-ceiling foyer that opens to a bright, airy, and spacious open floor plan. The main residence features a stunning remodeled kitchen complete with newer appliances, quartz countertops, cooking range with stone accent, breakfast bar and bay window that overlooks the sparkling pool and spa. Formal dining, family and living room, wine fridge, downstairs bedroom, full bath and laundry. Upstairs, the double-door entry primary suite offers the ultimate in luxury and comfort, with a sitting/entertaining area with custom bookshelves, en-suite bath, spacious closet. and pool and mountain views! Two additional upstairs bedrooms and hall bath provide flexible space for family or office needs. The fifth bedroom is a charming, detached in-law suite casita, complete with its own full bedroom and bath - perfect for guests, extended family, or possible rental income. A rare find indeed! The backyard is a resort-like tropical oasis, with a sparkling pool, spa, lush queen palms, patio and bbq for entertaining, landscaped privacy wall, and vibrant greenery. The charming courtyard and side yard at entry features mature mandarin and lemon trees, brick and stone accents, and a breezeway that creates a cozy, secluded vibe. Picture windows throughout the home invite the outdoors in, framing peek-a-boo mountain views. Newer roof, plenty of parking. Close to beaches, excellent schools, shopping, parks, entertainment and hiking trails. This highly unique property is rarely on the market ! Don't miss this chance to call Walnut Ridge your home!
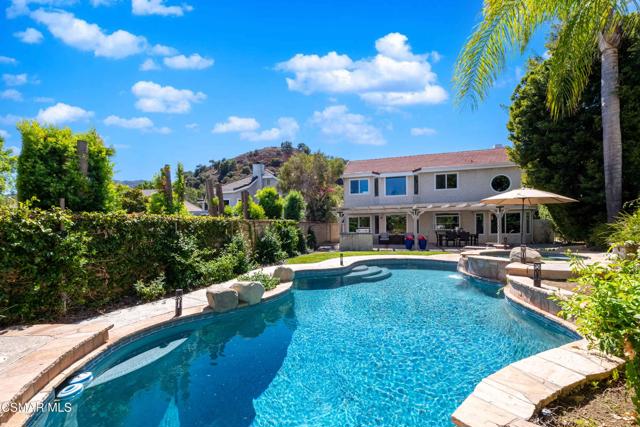
Simi Valley, CA 93065
2400
sqft4
Beds3
Baths Discover your dream retreat in Montgomery, one of West Simi Valley’s most sought-after equestrian neighborhoods. This beautifully upgraded single-story estate offers 4 spacious bedrooms, 3 bathrooms, and nearly 2,400 sq ft of living space on a sprawling, flat 0.6-acre lot surrounded by mountain views and quiet tree-lined streets. Step through the arched entryway and into a home filled with character and warmth. Inside, soaring wood-beam ceilings, a cozy brick fireplace, and large picture windows create a light-filled, inviting atmosphere. The open-concept living and dining spaces flow seamlessly into the chef’s kitchen, complete with Thermador appliances, granite countertops, a center island, and an oversized walk-in pantry designed for the culinary enthusiast. A charming wood-beam breakfast nook overlooks the backyard, making everyday moments special. The private primary suite offers a spacious retreat with direct access to the backyard, a spacious closet space, and a private bathroom. All bedrooms are generously sized, with two featuring custom built-ins ideal for work, study, or storage. The upgraded hallway bathroom boasts a sleek walk-in shower, while the third bathroom adds convenience for family or guests. The laundry room has extensive cabinetry making organization effortless. Outdoors, this property is truly a sanctuary. A sparkling pool and spa anchor the entertainer’s backyard, accompanied by a large wood-beam gazebo, A cover patio with a Santa Maria fireplace, Space for BBQ, and outdoor dining—perfect for gatherings day or night. Garden boxes and an abundance of fruit trees, including a variety of citrus, peaches, and figs, add charm and functionality to the lush, mature landscaping. All will enjoy the spacious play area, while multiple seating areas provide quiet spaces to relax. For equestrian enthusiasts, the estate includes a multi-stall barn, corral space, and easy access to neighborhood arenas and riding trails. Practical amenities include a 2-car garage, expansive driveway, and gated RV/boat/toy parking behind custom iron gates—plenty of room for all your vehicles and recreational needs. Set in a quiet neighborhood surrounded by natural beauty, hiking paths, and equestrian trails, this residence blends sophistication, comfort, and country charm. Rarely does a property combine indoor elegance, outdoor living, and equestrian lifestyle so seamlessly. we welcome home to 890 Mellow Lane.

Huntington Beach, CA 92648
2298
sqft3
Beds3
Baths Nestled in a coveted quiet interior location, this elegant end-unit townhome offers a 7-minute stroll to the beach and effortless access to the pool within the exclusive guard-gated community of SeaCliff on the Greens. Offering almost 2,300 square feet of living space, the home currently features 3 bedrooms, plus an upstairs loft that can easily be converted to a 4th bedroom, along with 2.5 baths. Upgrades include all newer dual pane windows and sliders, updated flooring, recessed lighting, and more. The large living room showcases a cozy stacked stone fireplace and French doors that open to a balcony. The formal dining room sits adjacent to the kitchen with direct access to the private patio. The beautifully upgraded kitchen features granite countertops, stainless steel appliances, sunny breakfast nook, plenty of storage, and access to a private patio that is perfect for a BBQ. The elegant primary suite offers vaulted ceilings, cozy fireplace, a private balcony, and dual closets including one walk-in closet and one reach-in closet. The remodeled primary bath includes dual sinks, a vanity area, soaking tub, and separate shower. The spacious secondary bedroom upstairs has en-suite access to a full bathroom with tub and shower. The loft area includes built-in shelving. Additional highlights include an interior laundry room and an oversized two-car garage. The home is just steps from the community pool and spa, the beach, and the wetlands, with plenty of guest parking and a peaceful interior location.
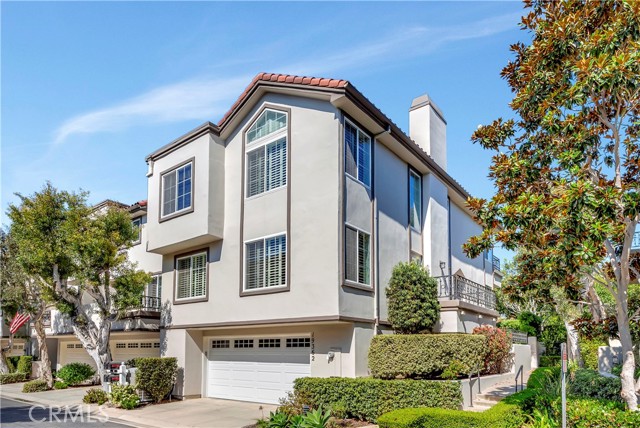
Pasadena, CA 91107
1978
sqft3
Beds3
Baths Fabulous Fox Ridge Estates... now price improved! Welcome to this charming Cliff May inspired Western Ranch, originally featured as the model home in the 1953 ''Fabulous Fox Ridge Estates'' advertisement. Showcasing hallmarks of May's celebrated California Ranch influence, this charming 3 bedroom, 2.5 bath home showcases exceptional design elements from the U-shaped floor plan, seamless indoor-outdoor living spaces, picture windows and abundant natural light. As you meander up the path to the home, step inside the entryway into a spacious living room with preserved wall paneling, wainscoting, a cozy fireplace, and windows looking out to views of a majestic oak tree and the mountains. The sunny kitchen also overlooks the scenery, with updated appliances and an adjacent room perfect for use as an office area, breakfast room or additional pantry/laundry area. The dining room sits conveniently at the center, featuring another fireplace and overlooking the redesigned upper stone patio with several charming seating areas for tranquil California evenings relaxing at home. Down the main wing of the home you will find a spacious primary suite with updated en-suite bath and dedicated laundry. Another spacious secondary bedroom and full bath complete this side of the home. The opposite side of the home features another bedroom and half bath.Your fully enclosed backyard is designed for both relaxation and entertaining, featuring a spacious upper stone patio--ideal for evenings by the fire pit under the stars--and a lower grassy area perfect for play. The property is complete with a detached 2-car garage wired with 220V, making it EV-ready.Additional highlights include hardwood flooring, upgraded electrical panel, solar, updated appliances, new water heater and a newer modern garage door rollup with wi-fi connectivity. This beautiful home is situated in a tranquil foothill community, removed from the bustling city and yet close to all the museums, art galleries, shops and restaurants that Pasadena is known for. Nature enthusiasts will appreciate the close proximity to hiking and other outdoor activities. Evening strolls reveal a friendly community, peaceful surroundings, and breathtaking canyon vistas. This midcentury gem blends architectural history with modern amenities offering an ideal retreat not to be missed!

Los Angeles, CA 90016
1680
sqft3
Beds2
Baths Chic and fully renovated 3 bed 2 bath home in Mid City. Located on a quiet street in one of LA's hottest neighborhoods, this 1,680 square foot home blends modern design with comfort and style. Step through the new redwood front deck and past the new stucco front wall, a perfect spot for sunny morning coffee or laid-back afternoons. Inside, the open floor plan connects the spacious dining and living rooms to the all-new kitchen.The kitchen is a standout, featuring a large island with waterfall quartz countertops, stool seating, a Sharp drawer microwave, ample cabinet storage, and new Samsung stainless steel appliances including a range, refrigerator, and dishwasher. The adjacent dining area creates a comfortable zone for entertaining or daily meals. Sliding doors open to a private, fully fenced backyard with multiple outdoor dining and lounge areas.Every bedroom is generously sized and includes a walk-in closet, offering both comfort and function. The expanded primary suite is a true retreat with a spacious en suite bathroom featuring custom dual vanities, a walk-in shower, and a freestanding tub surrounded by spa style tile. A generous walk-in closet adds both function and luxury. A glass door leads from the suite to the backyard, stepping onto a redwood landing that opens to a beautifully landscaped outdoor space with a mature persimmon tree.The guest bathroom features stylish tile work and includes a tub with shower, blending beauty with practicality.The laundry room offers cabinets above and enough space for a side-by-side washer and dryer. In the hallway, custom linen cabinets provide additional storage.This home was thoughtfully updated with quality and comfort in mind. Features include a new roof, HVAC system, plumbing, electrical, tank less water heater, hardwood floors throughout, recessed lighting, new stucco, fresh paint, and professional landscaping. The finished 400 square foot garage with sliding doors provides flexible space that can be used as an office, gym, or bonus room.The 6,000 square foot lot offers excellent indoor-outdoor flow and plenty of space for relaxing or entertaining. Built-in speakers in the primary suite, kitchen, living room, and backyard enhance the home's entertainment capabilities, perfect for hosting gatherings or enjoying music throughout the house. This home is ideally situated just minutes from Whole Foods, Target, and the thriving West Adams food and coffee scene, with popular spots like Highly Likely, Damn, I Miss Paris, and more close by. Outdoor lovers will appreciate quick access to Kenneth Hahn State Recreation Area, nearby hiking trails, and Culver City's Platform. The Metro Expo Line makes getting to Downtown LA, Santa Monica, and other parts of the city a breeze. You'll also find local favorites like Johnny's Pastrami, Vicky's All Day, Cento, Alta, Fleur et Sel, and Chulita just a short drive away. This is a rare opportunity to own a stylish, move-in ready home in one of Los Angeles's fastest growing and most desirable neighborhoods. The home has passed final inspection, and the Certificate of Occupancy is in place. Welcome home.
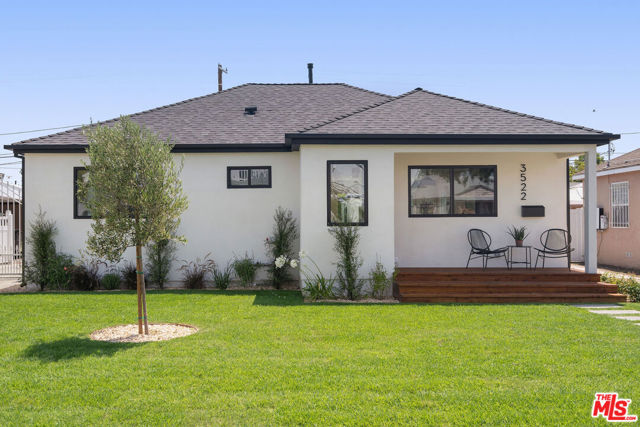
Sunnyvale, CA 94086
1658
sqft2
Beds3
Baths Connect with what matters most at Terraces at The Station, a new townhome community in Sunnyvale, the heart of Silicon Valley. A welcoming entry and Craftsman style staircase reveals the expansive main living level featuring a casual dining area and great room with access to a covered balcony. Kitchen is expertly crafted, with KitchenAid stainless steel appliances, large center island with accompanying breakfast bar, modern cabinets and quartz countertops. Primary bedroom suite is enhanced by dual closets a palatial primary bath complete with dual-sink vanity, large shower with seat. Down the hall is a sizable secondary bedroom featuring a roomy closet and a shared hall bath. Stunning rooftop deck on the fourth floor, providing excellent entertaining opportunities. Additional highlights include easily accessible laundry on the bedroom level, a convenient powder room, additional storage, and 2-car finished garage with pre-wired 50 amps for electric car charging. Community clubhouse, indoor/outdoor lounge area, fireplace, bocce ball court, dog park, walking paths and expansive lawns. Terrace at the Station is located near Santana Row, Valley Fair Mall, Shopping Centers. Close to VTA Light Rail, Lawrence Caltrain and Bart. (photos not of actual home, for marketing only)
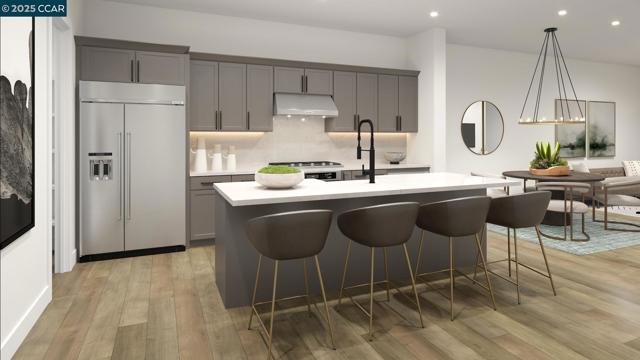
Mission Viejo, CA 92691
2817
sqft4
Beds4
Baths Welcome to this beautifully maintained home in the highly desirable La Paz community of Mission Viejo! From the moment you arrive, you’ll be impressed by the paver driveway and charming front courtyard that lead to a dramatic double-door entry. Inside, the spacious foyer, soaring ceilings, and elegant staircase set the tone for this light-filled and thoughtfully designed home. To the right, the formal living room features vaulted ceilings and a cozy fireplace, seamlessly flowing into the dining area with French doors that open to your private entertainer’s backyard. The heart of the home is the chef’s kitchen—an absolute dream with Omega custom cabinetry, a large island with prep sink, built-in gas cooktop, warming drawer, double ovens, built-in refrigerator, microwave, and dishwasher. A wall of cabinetry, small desk area, and attached breakfast nook/table provide abundant functionality. The kitchen overlooks the serene backyard and opens to the inviting family room with fireplace and additional French doors for indoor-outdoor living. Downstairs also includes a powder room and an incredible bonus storage room with more cabinet space and a large wine refrigerator—perfect for your bulk Costco storage. Upstairs, the expansive primary suite offers sweeping views of trees and mountains. The luxurious ensuite bath features a soaking tub, walk-in shower, private water closet, dual sink vanity, and a massive walk-in closet. Also upstairs, you’ll find a beautifully designed laundry room with sink and ample cabinetry, making laundry tasks both convenient and organized. Three additional upstairs bedrooms include a Jack & Jill bedroom setup with a shared bathroom featuring a tub/shower combo and dual sink vanity, and a fourth bedroom with its own private ensuite bath with walk-in shower. Step outside to a peaceful backyard retreat with lush lawn, spacious patio with multiple seating areas, and beautiful views—ideal for entertaining or unwinding. Just a short walk to award-winning elementary, middle, and high schools, Montanoso Rec Center, Oso Creek Trail, Mission Viejo Library, Saddleback Lanes, Mission Viejo Farmer’s Market, Trader Joe’s, Yoga, Pilates, endless shopping, dining, and more! Enjoy the OPTION to join Lake Mission Viejo with boating, swimming, fishing, concerts & events. This impeccably maintained home offers the perfect blend of comfort, convenience, and California lifestyle. Welcome Home!
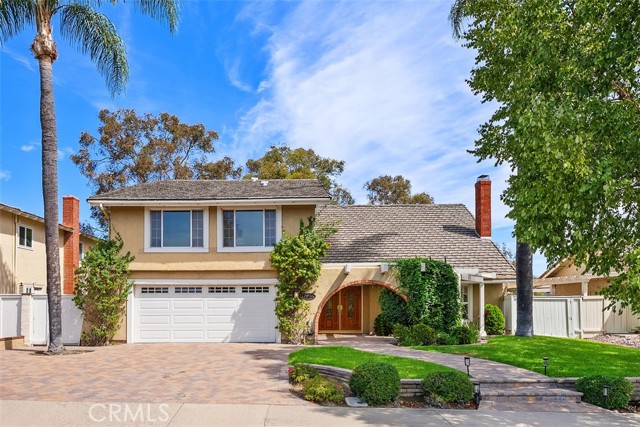
Page 0 of 0



