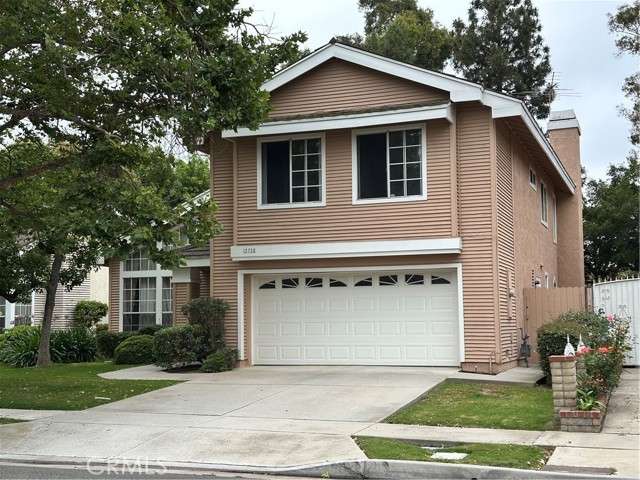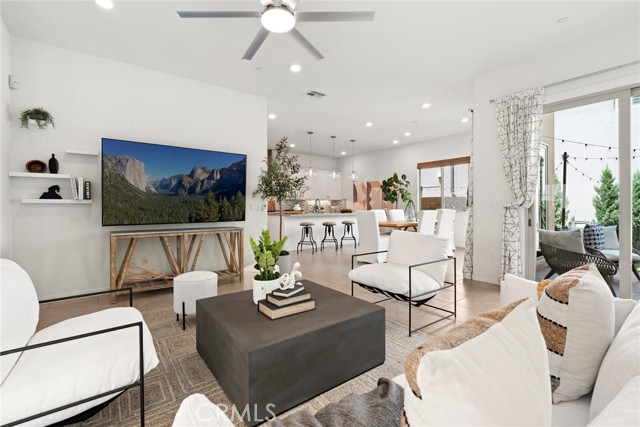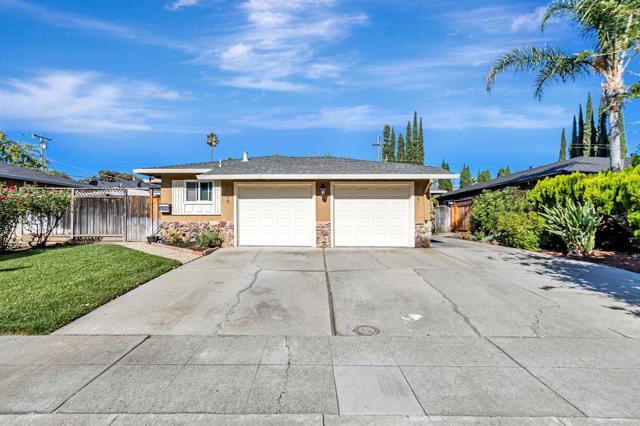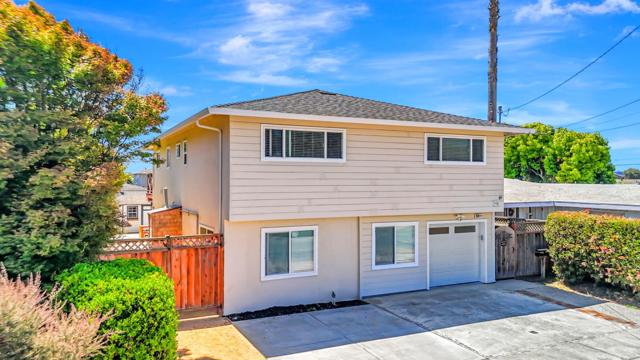search properties
Form submitted successfully!
You are missing required fields.
Dynamic Error Description
There was an error processing this form.
Cerritos, CA 90703
$1,549,900
2361
sqft4
Beds3
Baths Elegant two-story traditional house Cathedral Ceiling. Featuring a formal living room and dining room. Kitchen is big with an eating area next to a window. Expansive Master bedroom/bathroom upstairs. Time-less design perfect for entertaining. Must See! Location, Location, Location. The City of Cerritos offers highly rated schools, super nice Library and many restaurants and plenty of shopping at Cerritos Mall.

Santa Monica, CA 90403
1413
sqft2
Beds3
Baths Welcome to a townhome where quality renovation meets coastal living. Meticulously upgraded, this sun-filled residence combines timeless design with modern comfort, creating a space that feels both stylish and enduring. At its heart, the kitchen flows directly onto a spacious private patio, offering seamless indoor–outdoor living that’s perfect for entertaining or everyday relaxation. Custom cabinetry, new appliances, and an open layout highlight its functionality, while wide plank oak floors, hand-finished copper accents, and Kohler fixtures add craftsmanship and warmth. Throughout the home, curated mid-century details and 9’ ceilings elevate the sense of style and light. Upstairs, both bedrooms feature ensuite baths, vaulted ceilings, and generous closets — including a walk-in in the primary suite. Additional conveniences include in-unit laundry, central HVAC, and an attached private 2-car garage with direct access. Set within a gated 12-unit community close to Montana Avenue’s shops and cafes, Whole Foods, the beach, and UCLA Medical Center, this home blends design, comfort, and lifestyle — a turnkey opportunity in one of Santa Monica’s most desirable neighborhoods.

Irvine, CA 92618
2103
sqft3
Beds3
Baths Our FULLY LOADED "Lanterns" Collection at Parasol Park Residence THREE is just steps from Parasol Park and The POOLS! This TWO-LEVEL home offers 3BD 2.5BA, Main Level Den, PATIO SLIDERS to Private Outdoor Patio, ATTACHED 2-CAR Garage, and approximately 2,103 Sq. Ft of Decadent Interior Living Space! The home features an Open Floor Plan, LED Recessed Lighting, Tile Flooring, Premium Carpeting, Custom Fitted Window Shades, Premium Paint, & High Ceilings! Chef-Inspired Gourmet Kitchen with Quartz Countertops, FULL Decorative Backsplash, White Shaker Door Cabinetry, and ALL Stainless Steel Appliances! A Lifestyle Opportunity for Indoor/Outdoor Entertaining— Sliding Door Access to Private spacious Outdoor Patio with Custom Deck, Greenbelt, Accent Wall, & String Lighting! Enjoy world-class amenities exclusive to Great Park residents -- Olympic-sized swimming pool, playground, zen gardens plus Masterplan amenities including 5 parks, 3 full court basketball courts, 2 junior Olympic pools, 4 spas, 3 club rooms, BBQ picnic destinations at every park and one greenhouse. Award-winning Irvine unified school district (zoned Portola High School & Cadence Park K-8) and just minutes from dining destinations at the Woodbury Shopping Center, Five Points Amphitheater Irvine Spectrum, John Wayne Airport, Kaiser Permanente, and nearby connecting freeways ( I-5, 241, 133, & 73)!

Santa Clara, CA 95050
1637
sqft3
Beds4
Baths Stunning contemporary home in a prime Santa Clara location, featuring three full ensuite bedrooms, including a ground-floor suite and a master bedroom, both with spacious walk-in closets, and expansive open views that bathe all three floors in abundant natural light. Thoughtfully remodeled with premium SPC flooring, brand-new bedroom carpets, sleek modern tile, freshly painted interiors, refinished cabinetry, and brand-new light fixtures that enhance the homes vibrant ambiance. Equipped with a tri-zone central HVAC system for year-round comfort and upgraded essential appliances. Smart-home enhancements, including a Yale smart lock and Google Nest thermostats, add modern convenience and efficiency. Perfectly situated minutes from Nvidias expanding campus, major tech hubs, shopping, dining, and the esteemed Stratford School, with seamless access to Highways 101 and 280. Steps from Santa Clara Town Center, featuring Target, Sprouts, and diverse dining options. Just 4 minutes from Santa Clara Caltrain and Santa Clara University. Enjoy a vibrant community with a childrens playground, dedicated BBQ area, and low HOA dues of $355 covering water, blending luxury, functionality, and an unbeatable location.

Santa Clara, CA 95054
1910
sqft4
Beds4
Baths Welcome to this delightful end-unit townhome nestled in the highly sought-after Toscana community at Rivermark in Santa Clara! This spacious 4BD/4BA home offers an ideal blend of functionality and luxury. The ground level features a private bedroom with a full bath, perfect for guests or extended family. The open-concept second floor is designed for seamless entertaining, showcasing a gourmet kitchen with custom cabinetry, stainless steel appliances, modern finishes, and a large central island. A cozy living and dining area invites connection, while a full bedroom and bathroom on this level provide added flexibility for an office or guest room. Upstairs, you'll find two generous suites, including a primary suite with a walk-in closet, dual vanities, an upgraded stall shower, and a soaking tub. The junior suite is filled with natural light and offers ample space. Additional features include central HVAC, a side-by-side 2-car garage, upgraded flooring, and designer light fixtures. Minutes to Rivermark Plaza, Mercado, Agnew and Live Oak Parks, and Levis Stadium. Close to major tech firms like Oracle, Intel, Cisco, and other leading Silicon Valley companies with easy access to 101, 880, and 237. Low HOA dues. Come experience the charm and comfort of this exceptional home!

San Jose, CA 95112
0
sqft0
Beds0
Baths 468 S 6th St is an exceptional 11-unit apartment community located in the prosperous city of San Jose, California. Situated on a 4,692 square foot parcel of land, the subject property was originally constructed in 1885 and renovated in 2005 featuring a gross building area of approximately 4,500 square feet, offering tenants and residents beautifully designed three-bedroom and SRO floor plans with five total bathrooms. The subject property also offers tenants convenient amenities such as private parking and on-site laundry. 468 S 6th St sits near Downtown San Jose and is within proximity to the San Jose Market Center, both being home to a myriad of dining, shopping, and entertainment options. The subject property also boasts convenient access to the San Jose Mineta International Airport (SJC). SJC is one of the busiest airports in all of Northern California serving millions of passengers every year to both domestic and international destinations. Additionally, the subject property is located near San Jose State University and the historic Santa Clara University, ranked 54th nationally for undergrad and 11th nationally for the executive MBA program based on US News & World Report Rankings. Buyer to Verify Building SF*

San Jose, CA 95123
0
sqft0
Beds0
Baths Rare find, real opportunity! An updated duplex in a prime Blossom Valley location! Unit 5687 (3/2) features crown molding, a cozy living room with fireplace and sliding door that opens to a private and beautifully sized backyard ideal for relaxing or entertaining. Unit 5689 (2/1) offers bright, contemporary finishes and a private side yard. Both units have enclosed garages, dual-pane windows throughout. Conveniently located near Westfield Mall, major highways 85/87/101, Light Rail, and Kaiser. Enjoy nearby parks and walkable access to daily essentials. Perfect to live in one unit and rent the other or rent both for strong income potential. Don't miss this exceptional investment opportunity. A must-see of Blossom Valley duplex gem!!!

Half Moon Bay, CA 94019
2346
sqft5
Beds3
Baths Welcome to a versatile home designed to meet a variety of needs whether for a growing family, multi-generational living, or rental income potential. Tucked away on a quiet dead-end street in the charming Grandview neighborhood of Half Moon Bay, this property sits on a generous 5,000 sq ft lot, ideal for entertaining. The backyard features two fully powered storage sheds for added convenience. Upstairs, youll find a spacious living room, a separate dining area, and a well-appointed kitchen with granite counter tops and stainless steel appliances. This level also includes a full bathroom, laundry closet, and three bedrooms including a primary suite with its own en-suite bath.Downstairs, the fully permitted ADU offers an open-concept living area seamlessly connected to a kitchen featuring quartz counter tops a large island with seating, energy-efficient appliances and abundant storage. This level also includes two bedrooms one being an additional primary bedroom. Laundry is conveniently located in the full bath. The home offers plenty of storage space in the garage, sheds, and throughout the interior. Enjoy a short stroll to the popular coastal trail and a quick trip to downtown Half Moon Bay. This one-of-a-kind property is ready to welcome its next owner.

Pleasanton, CA 94588
1560
sqft4
Beds2
Baths Welcome to a charming single-family home nestled on a spacious 0.27-acre lot in one of Pleasanton's most desirable neighborhoods. This delightful 4-bedroom, 2-bathroom residence offers a fantastic opportunity for both first-time homebuyers and growing families. Spanning 1,560 square feet of comfortable living space, this home provides a functional and inviting layout. The generous lot size, a rare find in this area, presents a private oasis with endless possibilities for outdoor enjoyment, from creating a lush garden to adding a sparkling pool. Located on a peaceful cul-de-sac, the property offers a serene environment. Its prime location provides easy access to top-rated Pleasanton schools, beautiful parks, and a variety of shopping and dining options. Enjoy the convenience of being just a short drive from downtown Pleasanton, local wineries, and major commuter routes. This home is a canvas waiting for your personal touches. Don't miss the chance to own a piece of Pleasanton and create the lifestyle you've always dreamed of.

Page 0 of 0



