search properties
Form submitted successfully!
You are missing required fields.
Dynamic Error Description
There was an error processing this form.
Huntington Beach, CA 92649
$6,495,000
4317
sqft5
Beds5
Baths Location, Location, Location! Desirable Point Location in prestigious guarded gate Portofino Cove - Four Channel Views, over 70' water frontage!! Side tie dock that can hold a 65’+ boat and several smaller boats on the inside. Additional docks for kayaks and paddleboards. 10 minute boat travel time to outer harbor/ocean. Custom built from the studs out and expanded in 2018 for additional master closet space and waterfront channel view gym, approx 4400 sq. feet of living area on 6000 sq ft lot, gourmet chef's kitchen has new Thermador 6 burner range, dual Sub Zero refrigerators, Dual sinks, dual dishwashers, ice marker and warming drawer, Carrera flooring, white custom Alder cabinets and large island. Seperate bar area wth extensive shelving, cabinets and refrigerator. Enjoy the sunrise and sunsets throughout the home and especially from your master retreat with sitting area and balcony. The dedicated home theatre features stadium seating with 10' screen and 7.2 surround is sure to entertain. Highly desirable morning and afternoon sun exposure. Office on first floor can be used as a main floor master suite. Completely finished Garage has vehicle lift for additional inside parking. Rare waterfront home that has a private pool, spa, fire pit and Built in BBQ center. Perfect house for entertaining large parties. Existing solar panels are on the tier one syatem that generates monthly electric credits. Smart home has numerous functions that can be controlled from smart phone including pool, spa and surveillance system. Resort living in Huntington Harbour. Truly a turnkey home.
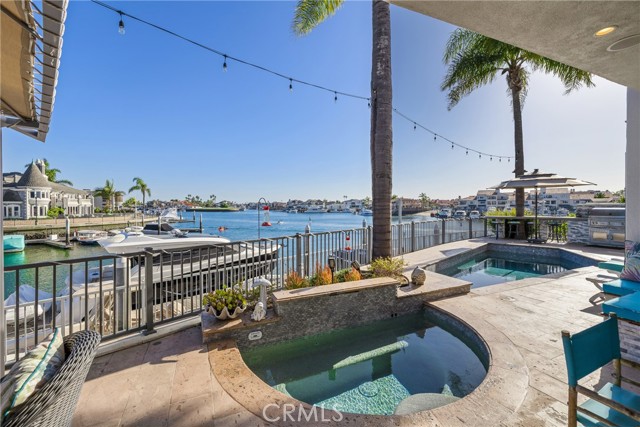
Los Angeles, CA 90069
2750
sqft3
Beds3
Baths Privately positioned at the crest of the prestigious Rising Glen enclave, this refined hillside sanctuary commands sweeping views over Sunset Plaza, the cityscape, and the Pacific Ocean beyond, offering a rare sense of tranquility high above it all. Framed by lush natural surroundings and set well above the street, the residence enjoys a peaceful, elevated vantage point that feels worlds away while remaining moments from the iconic Sunset Strip. The home has been thoughtfully reimagined with a curated eye for timeless design, blending elevated finishes with warm, organic materials throughout. Sun-filled interiors are anchored by a bespoke chef's kitchen featuring custom cabinetry, integrated appliances, and a sculptural stone island that seamlessly connects to the living and dining spaces. Skylights and expansive walls of glass invite natural light from every angle, enhancing the home's open, airy atmosphere and drawing the outdoors in. Floor-to-ceiling sliding doors open to an expansive terrace designed for effortless indoor-outdoor living. A resort-style pool and multiple lounge areas create a private outdoor oasis ideal for entertaining or quiet moments of retreat, all set against a dramatic hillside, city, and ocean backdrop. Thoughtfully composed and exceptionally serene, 1820 Rising Glen offers an elevated living experience in one of 90069's most coveted hilltop settings overlooking Sunset Plaza.

Los Angeles, CA 90048
3158
sqft3
Beds3
Baths 8899 Beverly | Residence 8C | One of the last remaining developer residences at 8899 Beverly, 8C is a bright and sunny 3-bedroom on the southwest corner of the building. Designed with meticulous attention to detail and a seamless blend of indoor and outdoor living spaces, this residence showcases the exquisite craftsmanship of 8899 Beverly, infusing the residential experience with unexpected artistry. The chosen materials reflect quality and character in every facet, from the fumed and wire-brushed French white oak flooring and chrome Dornbracht fixtures to the striking wood and cove lighting ceiling details. The living area boasts soaring 11-foot ceilings and a Swiss-made, museum-quality operable glazing system by Vitrocsa. The south and west-facing walls of ultra-clear, low-iron glass from Germany and Spain slide open to reveal a wrap-around terrace with capless starfire glass railings and endless sunset views. Two additional balconies, originally designed by Richard Dorman and restored with modern glazing, are accessible from all three bedrooms.The kitchen is a chef's dream, equipped with a Gaggenau cooktop, two Miele ovens, a Miele espresso maker, a Sub-Zero refrigerator, and a full-height Sub-Zero wine refrigerator. The primary suite features a private terrace and a gorgeous custom-built walk-in closet. Offering excessive storage for condo living: coat closets, hall closets, the walk in laundry room and guest suites all offer custom buildouts. Olson Kundig's "Love letter to Los Angeles" offers exceptional amenities and full-service living with 24-hour concierge, 24-hour valet parking, and a fitness center with a private studio. Outside, a lushly landscaped quarter-acre oasis awaits with a resort-style pool, spa, fireplaces, and custom outdoor kitchen. Walk to premier dining and shopping destinations, grocery stores, and the best West Hollywood has to offer. Experience the epitome of luxury living in West Hollywood. Contact us for a private viewing today.
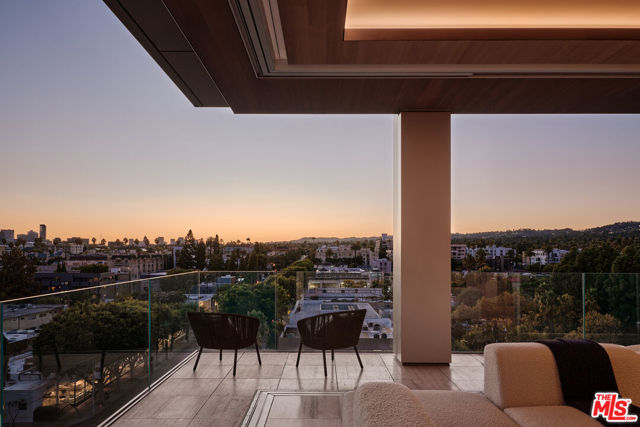
La Quinta, CA 92253
4990
sqft5
Beds6
Baths Welcome to one of the most remarkable properties in the prestigious Hideaway community of South La Quinta. Perhaps one of the largest and most private residences in the entire community, this 20K sq ft lot expands into acres of unobstructed southwest facing mountain views. With no other homes in sight from the interior view, this residence provides what is unparalleled privacy that is unique and will remain forever. The property has been transformed by the current owners over the last 12 years, expanding the initial lot through a land purchase from the club in 2014 and then subsequent work over the years has resulted in what can only be described as exposing a previous diamond in the rough. Positioned on the 16th hole of the Clive Clark course, this home is perfectly positioned at the end of a rare single lined cul-de-sac. This 5-bedroom, 5 1/2-bathroom residence all on one floor, features dual master suites, a fully enclosed courtyard entry that sets the tone for the refined living within. The interior showcases timeless architectural details including arched doorways and a modern wood coffered ceiling in the great room. A recent complete re-model blends classic Hideaway style with a modern flare, the result is a true turnkey opportunity for those looking for something special. Wall-to-wall pocket doors seamlessly connect indoor and outdoor living, leading to a sprawling covered patio with a built-in outdoor grill, firepit, and fireplace. The resort-style backyard is a true desert paradise, featuring a 40 ft pool with an elevated spa and baja shelf that leads to a perfect setting with a special view. The updated rear of the property is accentuated with fire features both at the pool's edge and an elevated outdoor entertaining area with firepit. Adjacent to the firepit is your own lighted bocce ball court. The property has a professionally designed outdoor sound system encompassing buried subwoofers and 16 speakers for an unparalleled and private listening experience. 53731 Via Mallorca, a rare and refined offering in one of the desert's most exclusive enclaves--this is Hideaway living at its finest.
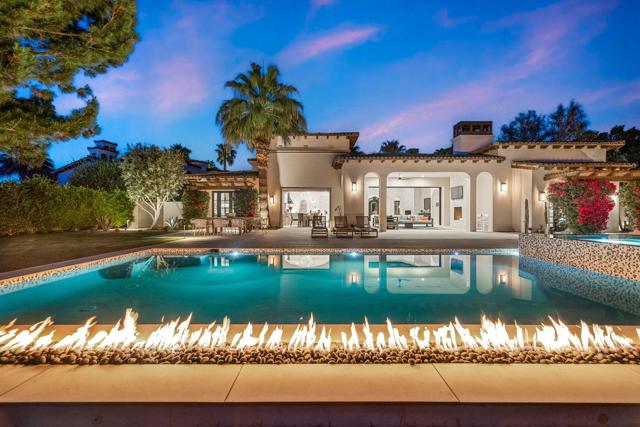
Camarillo, CA 93010
9213
sqft6
Beds9
Baths MOTIVATED SELLER OFFERS an EXCEPTIONAL VALUE with a $500K PRICE IMPROVEMENT since listed! HAVE A HOME TO SELL? SELLER WILL CARRY UP TO 50% until your home sells (subject to qualification). AMAZING ESTATE HOME Set behind private gates and a striking stone façade, this stunning Italian Villa offers resort-style living with unmatched privacy and luxury amenities. Designed with timeless craftsmanship and modern comforts, nearly all bedrooms are located on the main floor, with elevator access throughout the home. A separate guest casita and a fully equipped guest cottage (complete with kitchen, laundry, living room, and bedroom suite) make hosting effortless. Inside, the home features Venetian plaster walls, imported limestone and marble, custom cabinetry, and beautiful Versailles-pattern wood floors. The great room boasts dramatic beamed ceilings and a stone fireplace, while the formal dining room opens to a peaceful courtyard. Five balconies and multiple courtyards create inviting indoor-outdoor living spaces. The gourmet kitchen includes a large island, butler’s pantry, and Wolf/Sub-Zero appliances. Disappearing doors lead to a covered loggia with outdoor fireplace, Viking-equipped kitchen, circular bar, and a unique glass floor with a view into the wine cellar below. The impressive lower level offers a climate-controlled wine room with seating for 20, kitchenette, bath, and an adjacent home theater. A private patio with firepit sits along flowing water features for a serene retreat. The main-floor primary suite includes a covered balcony, dual walk-in closets, fireplace, heated floors, spa-style bath, and a private courtyard. Upstairs, a flexible game room or additional guest suite features an outdoor stone fireplace and balconies overlooking the grounds. Additional perks include Crestron home automation, security system, safe room, and a quiet cul-de-sac location. The exterior lives like a private resort, with an infinity-edge pool and spa spilling into a winding stream with waterfalls, sunken firepit, fruit trees, and vegetable gardens. A gated motor court with stone driveway provides generous parking, plus garage space for 7 cars and an RV. A rare opportunity to own a true legacy estate offering privacy, luxury, and exceptional amenities in every detail. Designed to captivate, inspire, and provide an unparalleled setting for elegant living and entertaining. Designer furnishings available separately.

Rancho Santa Fe, CA 92091
7514
sqft5
Beds7
Baths Nestled within the prestigious guard-gated community of The Bridges in Rancho Santa Fe, 6627 Calle Ponte Bella is a masterpiece of timeless elegance and unparalleled craftsmanship. This estate is more than just a home—it's a lifestyle. From the moment you arrive, the lush landscaping and grand presence set the stage for what lies beyond. Step inside to discover an expansive interior that seamlessly blends old-world charm with modern luxury. Soaring ceilings, intricate woodwork, and arched doorways create a warm yet stately ambiance. The gourmet kitchen is a chef's dream, featuring top-of-the-line appliances, custom cabinetry, and a spacious center island perfect for entertaining. The living spaces are equally impressive, with natural light pouring through oversized windows, framing stunning views of rolling hills and meticulously manicured grounds. The primary suite is a private retreat, offering a spa-like bathroom and walk-in closets that rival a boutique. Each additional bedroom includes en-suite accommodations, ensuring comfort and privacy for family and guests alike. Outside, the magic continues—a resort-style pool and spa, outdoor kitchen, and multiple seating areas provide the perfect backdrop for alfresco dining, sunset cocktails, or simply soaking in the serenity of your surroundings. With impeccable design, a prime location, and unmatched lifestyle offerings, 6627 Calle Ponte Bella is not just a home—it’s an experience waiting to be lived.
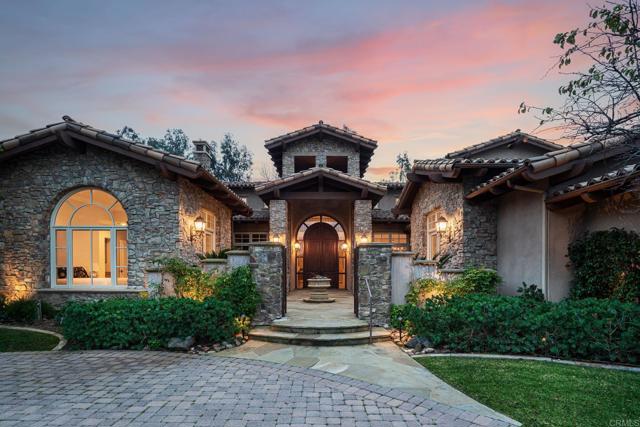
Huntington Beach, CA 92648
5500
sqft6
Beds8
Baths An exceptional representation of refined architecture, design integrity, and thoughtful accommodations developed to suit even the most discerning resident. Formally awarded the recognition of Best Architectural Design in Orange County, the residence was imagined and expanded by Louis Dennis and Jeff Dahl. With Frank Lloyd Wright and Mid-Century-inspired construction practices and design sensibilities, along with the direction of a Feng Shui Master, the creators crafted a one-of-a-kind collection of spaces with an enduring aesthetic; a meticulously sourced assemblage of resilient and rare elements; and a balanced, harmonious environment. The configuration of the entire 10,000 square-foot property, a fluid continuum of well-scaled spaces, is emblematic of the quintessential modern domain, affording myriad opportunities to comfortably reside, entertain, work, and enjoy an atmosphere of relaxed elegance. The interior encompasses six bedrooms; seven total baths; a library/office; formal living and dining or billiard room; a Poliform system kitchen; bar and media room; a fully-equipped fitness room with floor-to-ceiling roll-up doors; sauna; a temperature-controlled wine room; and six-vehicle gallery garage with its own lounge. The exterior surround is graciously connected through a series of massive custom-clad La Cantina collapsing glass doors – an entry fireside terrace; central courtyard with a reflecting pool/spa; a secluded lush lawn, a water wall and sparkling swimming pool with a Baja shelf, adjacent to an outdoor kitchen and dining area equipped with a Teppan table and Lynx barbeque; and a heated California room – offering an uncommon number of independent areas for the benefits of an outdoor lifestyle. Every consideration was made to establish an ideal alchemy of appointments, just a small selection includes – poured-in-place Terrazzo flooring; African walnut and mahogany cladding and finish carpentry; Radiant heated floors; imported stone and artisan-applied finishes; elevated ceilings with clear story windows; flush door frames and walls with base reveals; Gaggenau and Sub-Zero appliances; a multi-room primary suite with a spa bath, dressing salon, and wardrobe; and an integrated home efficiency and audio visual system. Set within the region’s sought-after, idyllic Lake Park district and further complemented by its proximity to iconic beaches and amenities, this extraordinary property is an offering beyond compare.
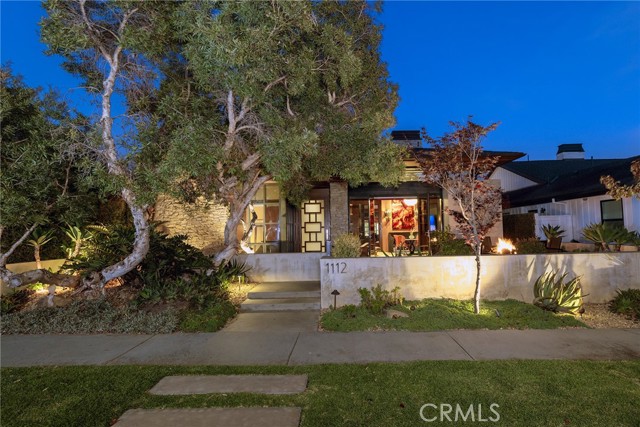
Malibu, CA 90265
5628
sqft5
Beds7
Baths Tucked behind gates at the end of a long, privacy hedge-lined driveway, 6045 Galahad sits on over half an acre of mostly level grounds with a prime vantage above Malibu's iconic Point Dume. Nearly 200 degrees of Pacific ocean views take in the coves of Point Dume and the secluded sands of Little Dumeknown for their clear waters, rugged cliffs, and memorable surf. A quick golf cart ride to the beach, this modern Mediterranean property features a large flat pad with a pool framed by panoramic ocean vistas, a motor court for up to eight cars, and a three-car garage. Inside, 5 ensuite bedrooms (4 up/1 down) a dedicated large office, a dedicated theater room, with light-filled, voluminous social zones opening to terraces, a lighted pickleball court, and manicured lawns around a large pool perfectly designed for the idyllic California coastal lifestyle.
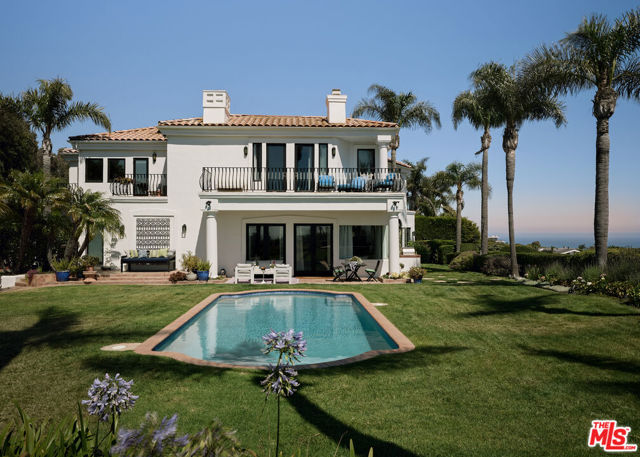
Los Angeles, CA 90068
6602
sqft6
Beds7
Baths Welcome to this Modern Luxury Estate in the prime Hollywood Hills! With the best views of the city, this exceptional residence blends cutting-edge design with high-end finishes, offering the ultimate luxury living and entertainment. Spanning multiple levels, the home features 6 generously sized bedrooms and 7 bathrooms, each with en-suite configurations and custom walk-in closets. The entry-level boasts three guest suites, a state-of-the-art movie theater, and a full bar, creating a perfect setting for entertaining. The main living area showcases floor-to-ceiling sliding doors, seamlessly connecting indoor and outdoor spaces. The chef’s kitchen includes a large island, walk-in pantry, and premium appliances, opening to a resort-style deck complete with an infinity pool, rockwall waterfall, oversized hot tub, built-in BBQ, and wet bar, all overlooking stunning views of Hollywood. The top level is dedicated to the primary suite, featuring panoramic city views, a custom walk-in closet, and a luxurious bath with a soaking tub positioned to overlook Los Angeles. The primary suite has a private patio tucked away in the back with a private staircase to the pool. There's an additional en-suite bedroom, ideal for an office, also provides access to a private rooftop deck with unobstructed city views. On the lower level, you'll find another en-suite bedroom perfect for a gym or guest quarters. Additional highlights include a smart home system, full-service elevator, built-in surround sound, full security system, automated blinds, a 4 car garage, and a privately gated entrance. This one-of-a-kind estate offers a rare opportunity to own a truly unique and masterfully crafted property in one of Los Angeles’ most sought-after neighborhoods! Here's your chance to call it yours
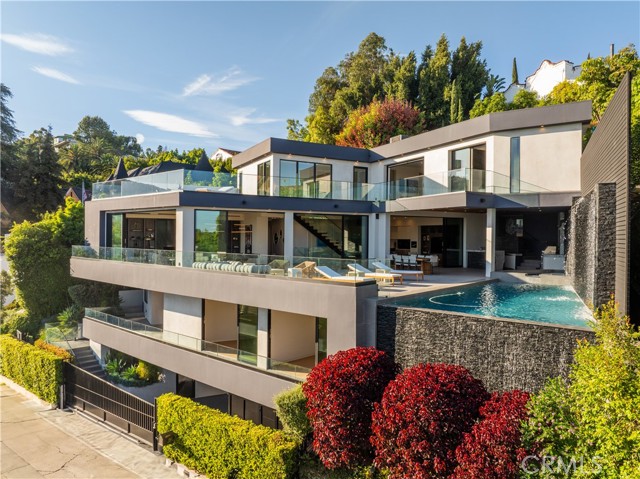
Page 0 of 0



