search properties
Form submitted successfully!
You are missing required fields.
Dynamic Error Description
There was an error processing this form.
Newhall, CA 91321
$1,550,000
2818
sqft5
Beds3
Baths Unbelievable Placerita Canyon home that you won’t want to miss! Custom ranch pool home on over ½ an acre. As you enter the property you are greeted with a circular driveway with two gates on either side. The kitchen has been remodeled with white shaker cabinets, quartz countertops, stainless appliances including a Viking range. The great room and dining area offer gorgeous, beamed ceilings. The living room offers double sliding glass doors that lead to the backyard. The open concept gives you views of the backyard from every space. Not one but two wood burning fireplaces. On one side of the home, you have the primary along with three more bedrooms. On the other side of the house, you have another bedroom and bathroom. Would be a great space for a college student, MIL suite or overnight guests. Makes them feel like they have their own private space. Making this 5 bedroom and 3 bathrooms. The primary suite has a custom barn door entrance, primary bathroom has travertine floors, vanity with dual sinks, walk-in shower and separate soaking tub. The Hallway bathroom has been updated as well with a tile and stone walk-in shower, quartz countertops and dual sinks. House has upgraded flooring throughout. Smart home technology! Cameras, pool, garage doors, thermostat and sprinklers all at your fingertips. True entertainer’s DREAM backyard. Pool and spa along with a HUGE slide. Covered patio area with ceiling fans, built-in Kalamazoo BBQ, putting green and RV parking with its own entrance. Easy freeway access. Close to shopping, downtown Newhall restaurants, The Master’s University and much more!
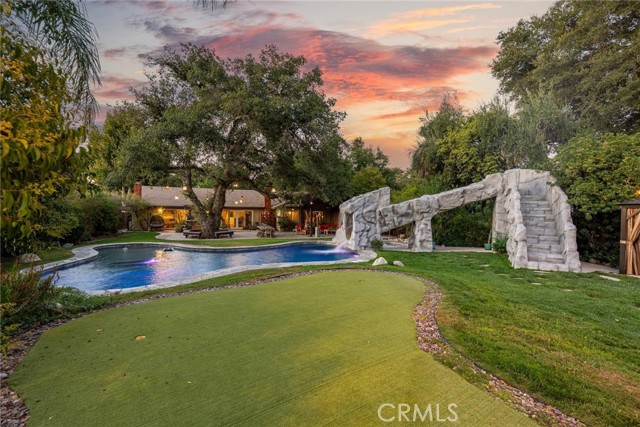
San Luis Obispo, CA 93405
3217
sqft4
Beds3
Baths This 1950s Mid-Century Modern ranch-style home offers 4 bedrooms and 3 bathrooms, thoughtfully designed for both privacy and flexibility. The primary residence features a spacious single-level layout with an expanded roofline and multiple entrances that create a sense of separation between rooms while maintaining an open, flowing design. Two of the bedrooms include built-in desks, ideal for students, while the primary suite enjoys its own private entrance from a separate side yard. An interior patio serves as a central retreat, adding natural light and privacy between living spaces and bedrooms. Elevated above street level, the home provides both seclusion and sweeping views of San Luis Obispo. In addition to the main living area, the property includes a private studio with its own upstairs bedroom and a generous downstairs bonus room of over 400 square feet. This versatile space can function as a den, library, or additional living area, and with what appears to be a water and sewer access, it offers the potential for a small kitchenette. The studio’s separate entrance enhances privacy, making it ideal for extended family, guests, or rental opportunities. Perfectly situated in one of San Luis Obispo’s most desirable neighborhoods, the residence enjoys a warmer climate and walkable access to Cal Poly, downtown, grocery stores, restaurants, hospitals, and more.
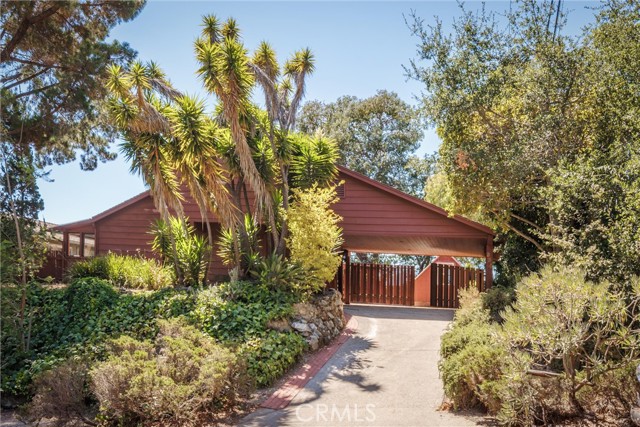
San Juan Capistrano, CA 92675
2285
sqft2
Beds3
Baths This beautifully upgraded single-level villa enjoys a peaceful setting along a lush greenbelt. The desirable floor plan affords a grand living experience upon entry, with high ceilings and subtle architectural details. There are 2 large en-suites, plus a versatile 3rd room that can serve as an office, den, or an optional third bedroom. Thoughtful upgrades include a new HVAC system, a new 50-gallon water heater, custom storage, crown molding, Duchateau hardwood floors with upgraded baseboards, limestone flooring in the powder room, and the laundry room. Solid wood interior doors, new faucets, a custom fireplace, the remodeled kitchen features marble counters, and a flexible island that can be repositioned to suit your lifestyle. The large 2-car garage has built-ins. Set in a lovely location within a guard-gated resort-style community offering access to world-class amenities. This villa blends comfort, convenience, and luxury living. As a resident of Marbella Golf Villas, you have the option to join the Marbella Golf & Tennis Club, access to a championship golf course, tennis courts, a state-of-the-art fitness center, a junior Olympic-sized swimming pool, and clubhouse dining. There is also 24-hour security, and it's just minutes from the historic charm of downtown San Juan Capistrano and the newly developed River Walk, with shopping, dining, and cultural landmarks.
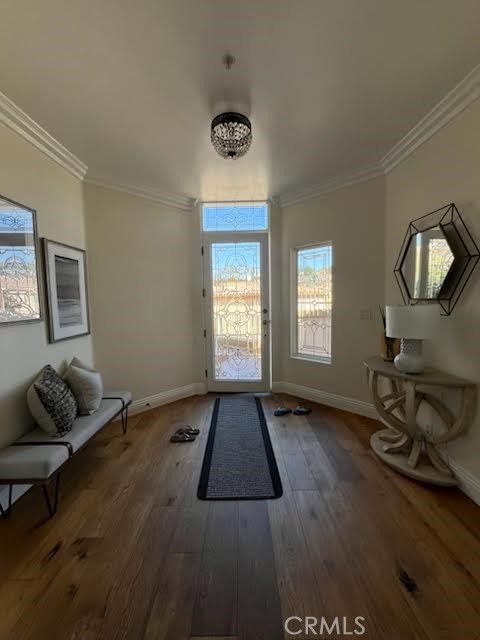
San Dimas, CA 91773
3287
sqft4
Beds3
Baths Stunning Home in the Exclusive Gated Community of Regency Hill Welcome to this beautifully maintained home nestled in the highly sought-after Regency Hill community. With 4 bedrooms, 3 full bathrooms, and 3,287 sq ft of spacious living, this property offers comfort, style, and functionality. Situated on a generous 12,674 sq ft lot, the backyard is perfect for entertaining, relaxing, or even adding a custom pool. Enjoy the privacy of no front neighbors, creating a peaceful and open atmosphere. Inside, you'll find thoughtful features throughout, including: A downstairs bedroom ideal for guests or a home office Three cozy fireplaces located in the formal living room, family room, and main bedroom Dual-zone air conditioning for year-round comfort A dry bar and outdoor patio, perfect for gatherings and warm evenings A 3-car garage with a convenient pull-through garage door for added flexibility Located just minutes from Bonelli Park, you’ll have easy access to scenic morning hikes, nature, and recreation. Don’t miss your opportunity to live in one of the area's most prestigious gated communities. Schedule your private tour today!

Ventura, CA 93001
1148
sqft3
Beds1
Baths A rare opportunity to own a midcentury jewel-box home just steps from the sand in Ventura's coveted Pierpont Lanes. Nestled within a private compound of front and back gardens, the architectural design blends timeless style with an easy, relaxed coastal vibe. Numerous living and lounge spaces invite both connection and solitude: mornings on the front patio after a swim, evenings gathered for alfresco dining on the back terrace, sunset drinks on the roof deck, or quiet conversation by the fire pit. The open plan offers a seamless flow between rooms and a feeling of ease that suits everything from weekend entertaining to laid-back beach days. Though noted at 1,148 sq ft, the three-bedroom, one-bath residence lives far larger, thanks to abundant natural light, thoughtful sightlines, and generous bonus areas. A dramatic living room framed by walls of glass, an inviting den, and a finished garage with privacy glass door reimagined as a media or studio lounge create spaces to gather, work, or unwind. At the heart of the home, the kitchen is a study in refined coastal simplicity. Warm custom wood cabinetry integrates soft-close drawers and a deep pull-out pantry, while glass or open uppers keep the room airy and bright. Honed white-cement counters and new stainless appliances bring a fresh yet timeless personality, with subtle notes of Australian-coastal design that make the space equally suited to casual breakfasts or evening cocktails with friends. The bathroom channels the quiet luxury of a Moroccan spa, finished in smooth hand-troweled microcement with a generous walk-in shower and artisanal cabinetry. Throughout the house, bespoke built-ins and discreet storage solutions maintain clean lines and preserve the integrity of the architecture. Outdoors, the property unfolds as a series of serene destinations. Minimalist landscaping in decomposed granite and modern plantings sets a calm, contemporary tone in both the fenced front court and the private rear garden. A covered dining patio invites leisurely meals, while an outdoor tiled shower--with hot and cold water plus a foot sprayer--makes rinsing off after the beach effortless. Above it all, a freshly painted roof deck offers a front-row seat for sweeping sunsets. A new driveway with parking for four completes this move-in-ready coastal retreat, offered turnkey and available furnished for those seeking an immediate embrace of midcentury beach living.
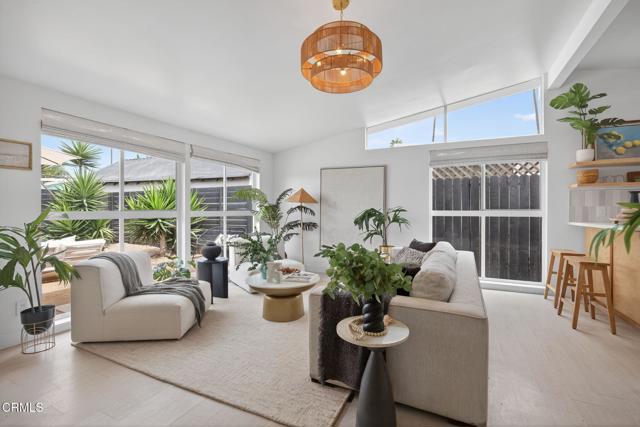
Los Angeles, CA 90025
1818
sqft3
Beds3
Baths Tucked in the heart of central Westwood and Century City, this delightful single-family home features 3 bedrooms, 3 bathrooms, and a versatile bonus room, all set within a spacious and well-designed floor plan. Step inside to a serene and inviting atmosphere, where generous living spaces are filled with natural light and a sense of warmth throughout. At the heart of the home, the kitchen stands out with a circular skylight, appliances, custom cabinetry, and ample counter space perfect for both everyday cooking and entertaining. The primary suite offers a roomy closet, and an en-suite bathroom complete with a full-size tub and separate standing shower, providing comfort and privacy. Enjoy seamless indoor-outdoor living with a private, gated patio space accessible from the kitchen and breakfast room ideal for relaxing or hosting guests. Additional highlights include an in-home washer and dryer, a bonus room attached to the garage ideal for a home office or studio, and a fully gated driveway and garage for secure, private entry. Located just minutes from the 405 and 10 freeways, this home offers easy access to the best of Los Angeles. A rare opportunity to own a private retreat in one of the city's most convenient and desirable neighborhoods.
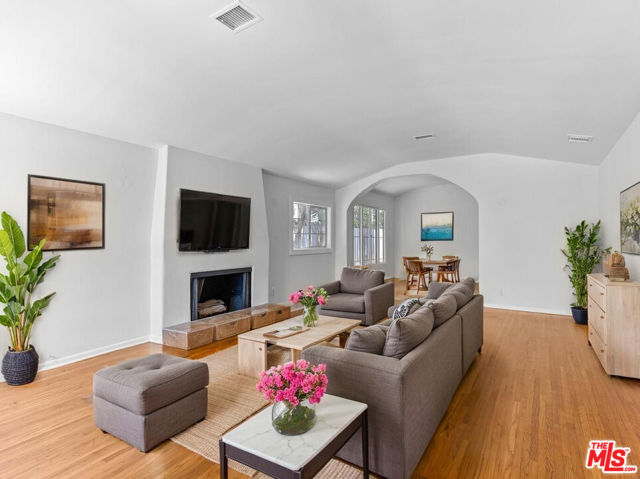
Aliso Viejo, CA 92656
1929
sqft3
Beds3
Baths Beautifully upgraded home in the desirable California Summit community of Aliso Viejo. This inviting residence features 3 bedrooms 2.5 baths plus a versatile loft. The formal living and dining rooms showcase soaring two-story ceilings, wood floors and abundant natural light, while the family room with fireplace offers a warm gathering space. The kitchen boasts granite countertops, ample cabinetry, and a center island, perfect for everyday living and entertaining. Upstairs, the spacious primary suite includes a large bathroom and walk-in closet, with additional bedrooms and loft space providing flexibility for family, guests, or a home office. Enjoy the private backyard with mature trees and a patio ideal for outdoor dining or barbecues. Home has been repiped. Conveniently located near world-class beaches, shopping, dining, hiking trails, and Soka University.

Irvine, CA 92612
1532
sqft3
Beds2
Baths Beautifully Remodeled Single-Story Home with Custom Upgrades in Prime Neighborhood!! Welcome to this stunning single story family home, thoughtfully remodeled with high-end custom upgrades throughout. Located in an exceptional neighborhood known for top-tier amenities—including 2 community pools, tennis courts, and scenic walking paths. This home offers the perfect blend of luxury, comfort, and convenience. Step inside to an open-concept floor plan that flows effortlessly from room to room, ideal for both everyday living and entertaining. The heart of the home is the chef’s kitchen, featuring premium appliances, custom cabinetry, and sleek finishes designed to impress even the most discerning cook. The spacious primary suite offers a true retreat with a generous closet and a beautifully updated ensuite bathroom. Outside, you'll find an entertainer’s dream yard—complete with a private jacuzzi, lush landscaping, and plenty of space for gatherings or quiet relaxation. Additional highlights include ample storage, modern fixtures, and designer details throughout. Whether you're hosting a dinner friends or enjoying a peaceful evening under the stars, this home has it all. Don’t miss the chance to make this exceptional property your own!

Newport Beach, CA 92660
1473
sqft2
Beds3
Baths Welcome to this highly upgraded two bedroom (with flex-space unit) in Harbor View Knoll, a lovely community in the heart of Newport Beach. This peaceful neighborhood features 64 Cape Cod-style townhomes, offering a fantastic living experience within the highly regarded Andersen Elementary and Corona Del Mar High School districts. Conveniently located just steps from local shops, a vibrant shopping center, and only a block away from a beautiful park, Harbor View Knoll blends both ease of access and tranquility. Upon entering, you’ll be welcomed by a large foyer that leads to a private outdoor atrium—ideal for moments of quiet relaxation. The spacious floor plan includes an upstairs Primary bedroom with vaulted ceilings and an en-suite bathroom with new vanity, as well as a secondary bedroom and bathroom. Downstairs, the flexible layout offers a room that can be used as an additional bedroom, office, or den to suit your needs. The open concept living, dining, and kitchen areas flow effortlessly, with views of the community’s lush greenery and peaceful courtyard. A large kitchen opens up to the dining and living area with wall to wall hardwood floors, brand new cabinets, stainless appliances, new countertops, new lighting, and a sliding glass door that opens to a private patio. Large windows throughout the home allow plenty of natural light to fill the space, creating a bright and airy feel. The formal living room features vaulted ceilings and a charming fireplace, while the dining room extends to a west-facing private balcony. Additional highlights include an oversized garage with built-in cabinetry and generous overhead storage. Harbor View Knoll sits on 15 acres of beautifully maintained greenbelt, offering both privacy and access to community amenities such as a pool. Harbor View Knoll is truly one of Newport Beach’s hidden gems.
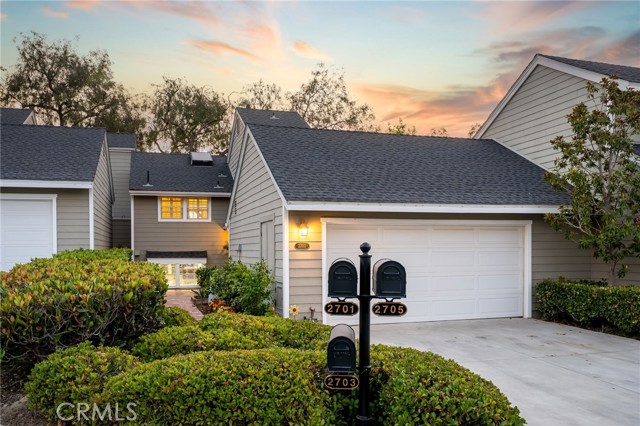
Page 0 of 0



