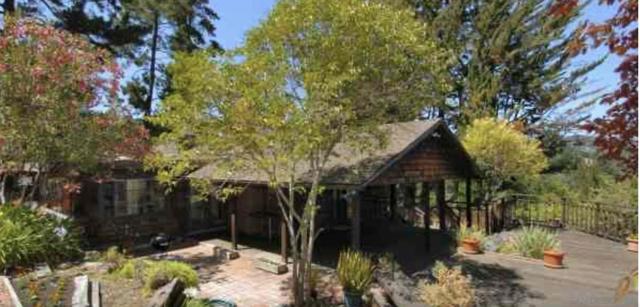search properties
Form submitted successfully!
You are missing required fields.
Dynamic Error Description
There was an error processing this form.
Los Angeles, CA 90003
$1,550,000
0
sqft0
Beds0
Baths 6611-6617 S San Pedro Street. This is a rare opportunity to acquire a large 10,619 square foot lot, consisting of two separate parcels with individual APNs, offering flexibility to sell together or separately. The property includes two structures: a 3,780 square foot warehouse and a 480 square foot residential unit featuring 3 bedrooms and 1 bathroom. The site also includes a commercial-grade kitchen, a total of 5 bathrooms, 12 secured parking spaces, and is protected by an electric gate.Zoned LAR4, the property is ideally suited for redevelopment under programs like ED1 or CHIP, making it an excellent opportunity for investors and developers. The site benefits from a long-term single tenant currently paying $10,000 per month under a 3-year lease, with a property tax exemption in place, providing immediate and stable income.Strategically located across from an elementary school and near the busy Florence Avenue corridor and El Super market, the property sits in a high-visibility, high-traffic area with strong community infrastructure. This is a versatile asset with great potential for multifamily, mixed-use, or adaptive reuse development.
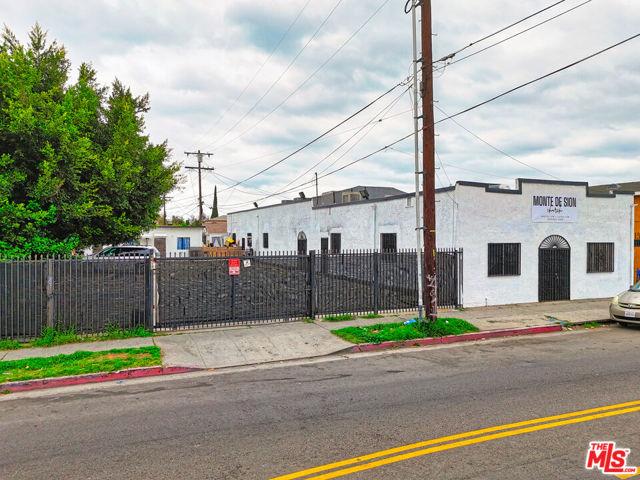
Los Angeles, CA 90066
0
sqft0
Beds0
Baths Seize the opportunity to invest in this well-maintained, 5-unit apartment building located in a highly desirable area of Los Angeles. This property is ideally situated, offering a blend of urban convenience and residential charm. Some key features include: 1)Units: 5 well-maintained units, with one completely remodeled, ideal for immediate leasing. 2) Prime Location: Located near trendy coffee shops, unique markets, popular restaurants, and shopping centers. The nearby farmers market offers fresh, local goods, adding to the neighborhood's appeal. 3) Proximity to Culver City: Close to the tech hub of Culver City, home to digital media companies, marketing firms, and major studios, creating strong rental demand*Parks & Recreation: Easy access to nearby parks for outdoor activities and relaxation. 4) Exterior: Recently painted and well-maintained, giving the building a fresh, modern look. 5) Parking: Ample on-site parking for tenants, a rare find in this highly sought-after area. Investment Highlights: 1)Cash Flow: Currently generating strong rental income, with upside potential through rent increases and leasing the remodeled unit. 2) Appreciation: Located in an area poised for long-term appreciation, offering both immediate returns and future growth. 3) Upside Opportunity: With one remodeled unit vacant, investors can either occupy it or lease it for additional income. Perfect for investors seeking a property with a combination of stable cash flow and long-term growth. This is a rare find in a highly desirable neighborhood. Don't miss out on this incredible opportunity! SEE DOCS FOR OM.
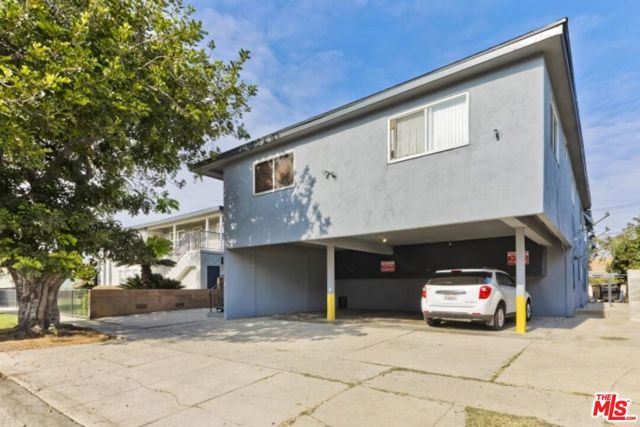
Laguna Beach, CA 92651
1169
sqft2
Beds2
Baths Furnished dream condo at 240 Moss St #4, Laguna Beach – a luxurious oasis meticulously redesigned by the acclaimed Jess Jones Design Group. This single-level, furnished home is seamlessly woven into the heart of Laguna Beach's vibrant village, offering both convenience and elegance. As you step inside, you are greeted by sweeping panoramic ocean views that capture the enchanting beauty of the coast, extending all the way to the majestic Catalina Island. The open-concept living area, adorned with luxury vinyl plank flooring and automated Hunter Douglas shades, exudes modern sophistication. A bespoke electric fireplace wrapped in exquisite tile serves as a cozy centerpiece, perfect for relaxing evenings. The condo's bathrooms are a testament to opulence, featuring natural marble shower, quartz countertops, and touches of Phillip Jeffries wallpaper that exude a sense of timeless elegance. Emtek hardware adds a refined touch to the cabinetry and doors, while the private balcony invites you to indulge in al fresco dining against the backdrop of the ocean's gentle whispers. Nestled conveniently on the main level for easy access to parking, this condo is a haven for those seeking a harmonious blend of luxury and convenience. Being in close proximity to the free trolley and the renowned Moss Cove Beach, your coastal adventures are just steps away. Embrace the Laguna Beach lifestyle with this turnkey opportunity, where every detail has been crafted to perfection by the award-winning designers. Explore this beautiful furnished condo and envision your life surrounded by the beauty and charm of Laguna Beach. Don't miss your chance to own a piece of paradise, where every sunrise and sunset feels like a masterpiece.
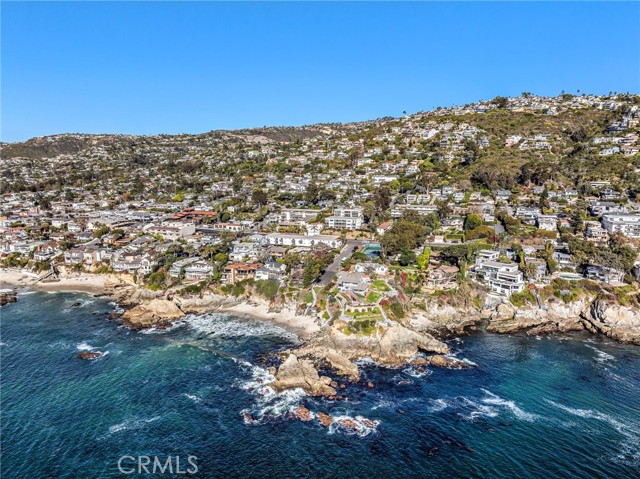
Santa Monica, CA 90404
1529
sqft2
Beds3
Baths Offering an open and spacious, naturally light filled architectural townhouse for absolute live-in comfort. Open floor plan with high ceilings and floor-to-ceiling windows. Gourmet kitchen with stainless steel appliances and distinctive wood cabinetry. Open floating mezzanine that can be utilized as an office area. Indoor laundry with stackable washer/dryer. French doors with remote controlled curtains that open up to a private patio. Underground two single-parking spaces in gated community garage with an EV charging unit. Walk to WholeFoods, Trader Joes, restaurants, and shops. Feel the calm and comfort of home with beautiful and extraordinary architecture in the bustling life of Santa Monica!
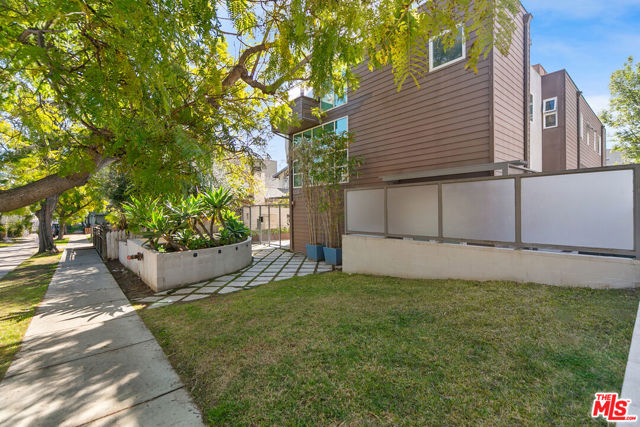
Temecula, CA 92592
2939
sqft4
Beds3
Baths VIEWS, VIEWS, VIEWS! Private gated Temecula home sits on 4.6 acres, offers breathtaking views, a FULLY PAID for SOLAR SYSTEM with 44 panels, and a Tesla charger in the garage, RV PARKING & Located in the prestigious community of Glen Oak Hills in Wine Country. Imagine waking up to panoramic vistas, where hot air balloons drift across the sky, painting a picturesque backdrop. This beautiful property offers more than just stunning scenery. Inside, this spacious home features four bedrooms, three bathrooms, an office with custom-built floating shelves, a full wet bar with lighted shelving, and a three-car garage with separate heating & air, built-in shelving, and a Tesla charger. The open-concept floor plan with hardwood floors seamlessly connects the living, dining, and kitchen areas with granite countertops and stainless steel appliances; perfect for entertaining family and friends. The backyard is an entertainer's dream, featuring a built-in BBQ, jacuzzi, fire pit, aluma wood patio, waterfall feature, outdoor shower, tough shed, veggie garden with five veggie boxes, and RV PARKING! Not to mention the motor court fits 10 cars. Plus, you're just a short drive away from Temecula's renowned wineries, restaurants, and shopping. Don't miss this opportunity to own a piece of paradise.
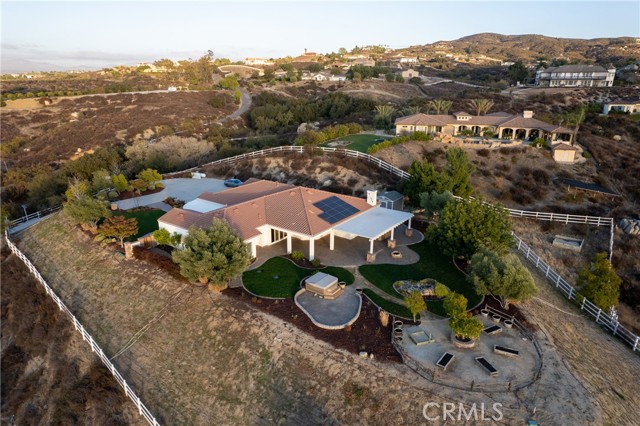
Westminster, CA 92683
2340
sqft4
Beds3
Baths Back on market***HIGHLY UPGRADED SOLAR HOME IN THE HIGHLY DESIRED NEIGHBORHOOD OF "THE GOLDEN WEST COLLEGE ESTATES". This remodeled home has numerous upgrades including an "owned" 18-panel solar system (roof & solar installed in 2017) and an EV charger in the garage. Interior highlights feature a brand-new master bathroom, updated kitchen & secondary bathrooms, new wood shutters throughout, fresh interior & exterior paint, dual pane windows, recessed lighting, ceiling fans, newer interior doors, smoothed ceilings, tile and wood flooring, and custom closet organizers in all bedrooms. Additional features include a water softener, central air conditioning, 2-car garage, and R.V. parking. Steps away from Golden West College, 1 mile to the Bella Terra Shopping Center, Freeway Close & A Short 5 Mile Drive to the Beach.
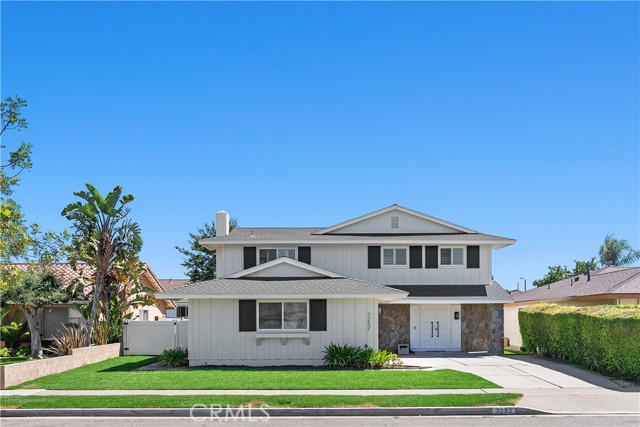
Manhattan Beach, CA 90266
906
sqft2
Beds1
Baths This charming beach cottage blends classic character with modern upgrades, ready to enjoy now, with the potential to expand! Upon arrival, you will be greeted by a white picket fence around the grassy front yard. Step inside to the open living space featuring light oak style floors, ample natural light and a split air conditioning system for added comfort. Adjoining the living area is the recently updated kitchen, complete with newer stainless steel appliances, a deep sink and thoughtfully designed cabinetry. Down the hall, you will find a stylishly finished full bathroom with gleaming white subway tile and honeycomb flooring. Just beyond, a bright and versatile bedroom serves as the perfect space for guests, a nursery, or a home office. The primary bedroom, situated beside it, offers sliding glass doors that lead to a spacious backyard, ideal for a play area, gardening or entertaining. A washer and dryer are conveniently located in the 1 car garage. This property comes with professionally designed architectural plans to transform the home into an approximately 3,488 square foot two story residence with a new garage, expansive living areas, a generous primary suite and an ADU for guest accommodations, multi-generational living or rental income. Located less than 2 miles from the beach, this home places you at the gateway to the coveted Manhattan Beach lifestyle. Cruise straight down Manhattan Beach Blvd. to reach the iconic pier, vibrant downtown shops, scenic Strand, and renowned local dining. Start your mornings at a nearby yoga studio, grab groceries at Trader Joe’s or the new Erewhon just up the street, and enjoy sunny afternoons at the beach or in a neighborhood café. With easy access to major freeways and situated in the award winning Manhattan Beach Unified School District, this home offers both everyday convenience and the laid back sophistication that defines life in Manhattan Beach. Whether you are looking for a cozy coastal retreat or the foundation for your future dream home, this property delivers the best of both worlds!
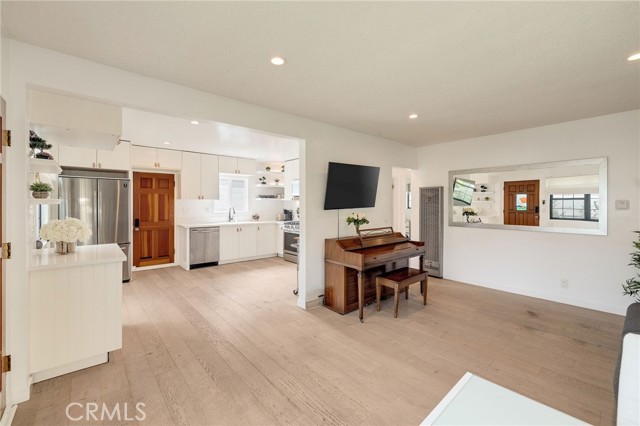
Long Beach, CA 90803
2627
sqft4
Beds3
Baths Welcome to 6128 Avalon Court, located in the highly sought-after Alamitos Heights neighborhood of Long Beach! This beautiful four-bedroom, three-bathroom two-story home offers the perfect combination of comfort, style, and convenience in one of the city’s most desirable family-friendly communities. Enjoy a spacious grand master suite complete with a luxurious en-suite bathroom, dual walk-in closets, and a private balcony—your own retreat within the home. The additional bedrooms provide ample space for family, guests, or a home office. A private patio allows for outdoor entertaining and relaxation. Just steps from the Long Beach Marina, local parks, and award-winning schools, the location offers the very best of coastal living. You’re only a short bike ride to Belmont Shore, Belmont Heights, and 2nd & PCH, where beaches, dining, and shopping await. With close access to major freeways, commuting to both Los Angeles and Orange County is a breeze. Residents of this community also enjoy access to fantastic neighborhood amenities, including a pool, spa, tennis courts, and more. This home is competitively priced for the neighborhood, presenting an incredible opportunity to make Alamitos Heights your forever home. Don’t miss out on this rare chance to own in one of Long Beach’s premier neighborhoods!
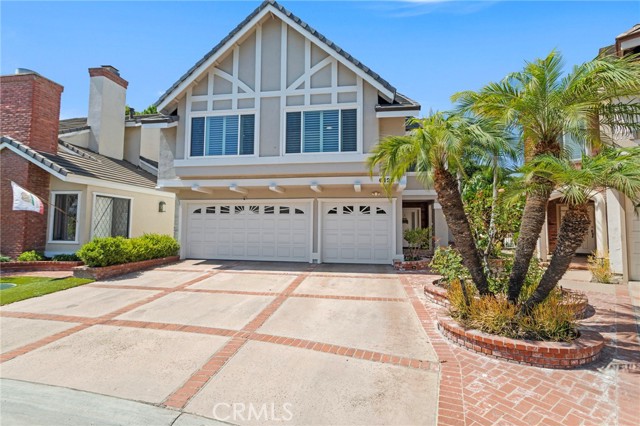
Page 0 of 0

