search properties
Form submitted successfully!
You are missing required fields.
Dynamic Error Description
There was an error processing this form.
Los Angeles, CA 90046
$6,499,000
5182
sqft5
Beds6
Baths ELEVATED LUXURY WITH UNMATCHED PANORAMIC VIEWS. Step inside and the home unfolds to a skyline sweeping from downtown Los Angeles to the San Fernando Valley and distant mountains. Sunlight floods through walls of Fleetwood glass, drawing you toward the views that define every room. The interiors flow effortlessly. In the great room, the city feels within reach. Step outside and the pool terrace becomes your private retreat for sunlit mornings and evenings framed by glittering city lights. The kitchen is both a showpiece and gathering space. European cabinetry, beveled Dekton Rem surfaces, and a full suite of Miele appliances create the perfect setting to cook, entertain, or unwind. Every detail has been selected with intention. Two primary suites offer a five-star retreat, each with its own terrace for sunrise or sunset moments. Spa-inspired Porcelanosa baths, glass showers, soaking tubs, and generous walk-in closets complete the experience. A private theater and integrated smart system elevate comfort and convenience. Perched on a promontory at the end of a quiet cul-de-sac, this home delivers rare privacy within minutes of Beverly Hills, the Valley, and downtown LA. Here, every day begins and ends with views that leave you breathless and a lifestyle you'll never want to leave.
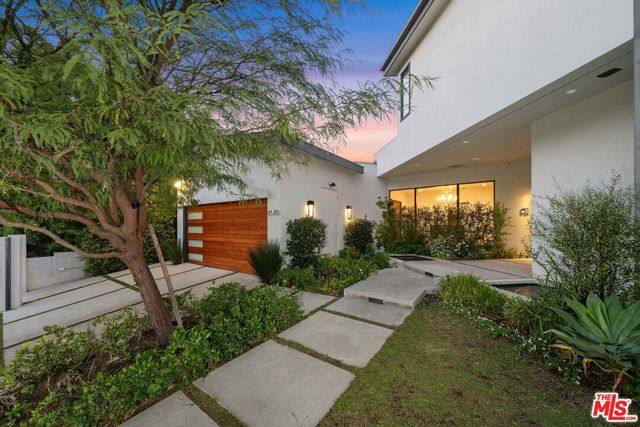
Encino, CA 91436
6927
sqft6
Beds8
Baths Recently built, stylish modern farmhouse south of the Boulevard with a guest house and a rare, expansive flat yard. This 7-bedroom, 8-bathroom residence is finished with exquisite details, including rich wood accents, soaring ceilings, and expansive walls of glass that open to patios, pool, lawn, and the oversized flat yard. A chic, detached one-bedroom, one-bath guest house opens directly to the main entertaining area. An approximately 500-square-foot, beautifully built recording studio with soundproofing offers flexibility and could easily be converted into a home theater. The kitchen, family room, and great room feature two large islands, designer cabinetry, Wolf appliances, and a generous gathering space centered around a fireplace. The primary suite opens to a private balcony overlooking the yard and lush greenery and includes a fireplace, a large walk-in closet, and a spa-like bath. Four ensuite bedrooms are located upstairs, with two additional bedrooms on the main level, along with an office that could function as an additional bedroom or a secluded library or den. The grand living room features double-height ceilings, and the formal dining room is well suited for hosting on a large scale. A rare opportunity to own a thoughtfully designed, substantial property in one of Encino's premier locations.

Torrance, CA 90504
0
sqft0
Beds0
Baths PRIME LOCATION OFFICE BUILDING ON A HIGH TRAFFIC CORNER (between Artesia Blvd & Redondo Beach Blvd). This free-standing building lot size over 1 acre with 90+ parking spaces, gated and major updates via insurance company due to fire from outside of building in 2018. Great signage opportunity, easy freeway access, high ceilings upto 13ft, huge open space can handle up to 200 people on first floor, multiple offices various sizes on second floors, lots of windows for natural lights. Current use by church and seminary schools. No showings or visitors allowed until approved by seller representative.
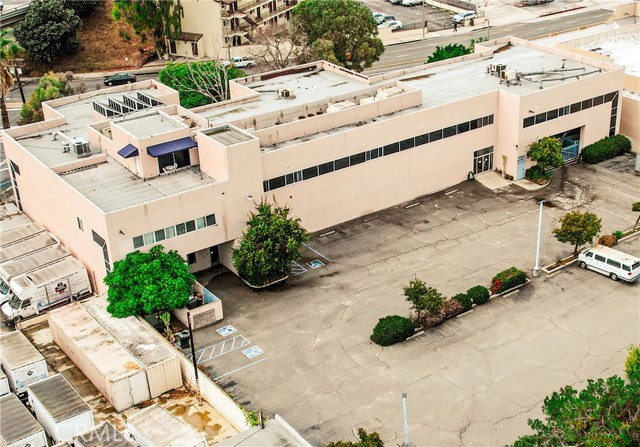
Palo Alto, CA 94301
2893
sqft5
Beds5
Baths Just completed, this stunning high-end custom home stands as the crown jewel of Palo Alto. Designed by Kohler Architects and situated on one of the most coveted streets in the prestigious Crescent Park neighborhood, it showcases exceptional craftsmanship, refined materials, and modern luxury at every turn. The 2,900 sq ft residence offers four ensuite bedrooms plus an office/bedroom. The thoughtfully curated interior features Crystal cabinetry, a SubZero refrigerator, Wolf cooktop, solid wood interior doors, Hansgrohe shower systems, and European imported steel front door. Premium amenities including a water softener, owned solar panels with Tesla Powerwall, Tesla charger, multizone HVAC, video camera security system, build-in ceiling speakers, a vapor barrier in the crawlspace. The expansive covered back porch extends the living space outdoors, overlooking a cozy, beautifully landscaped backyard ideal for relaxation or entertaining. A short stroll to the Junior Museum, Children's Library, Main Library, Art Center, and Pardee Park, moments from the vibrant dining and shopping along University Avenue, this home offers unparalleled convenience. Major hubs such as Stanford University, Google, and Meta are within easy reach, and the property is served by top-rated Palo Alto schools.
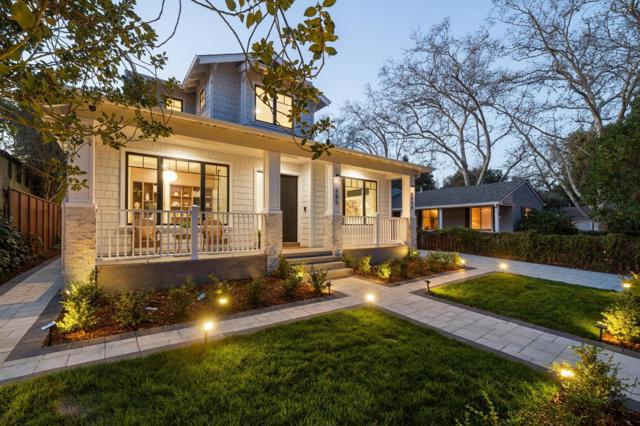
Montecito, CA 93108
3838
sqft4
Beds4
Baths Gated Spanish Colonial Revival estate in Montecito's prestigious Pepper Hill neighborhood and Cold Spring School District. Set on .85 lush acres, the 4BD/3.5BA main residence offers nearly 3,850 sq ft of elegant, light-filled living with vaulted ceilings, a formal dining room, spacious kitchen with breakfast area, and a cozy family room. The living room opens through bi-folding glass doors to a stunning pool, spa, and multiple patios--ideal for indoor-outdoor living. A studio guest casita with full bath and a detached office with bath provide added flexibility. Moments from the Montecito Club, Rosewood Miramar, and both Upper and Lower Villages, this timeless retreat captures the essence of relaxed, refined Montecito coastal living.
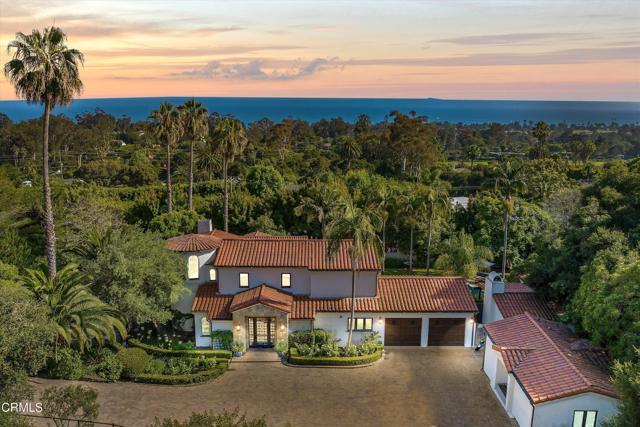
Palo Alto, CA 94303
3289
sqft5
Beds5
Baths Coming soon in Palo Alto, this newly built two-story residence offers 5 bedrooms and 4.5 bathrooms across an open and functional floor plan. House is staged. The main level features a spacious great room that integrates the living, dining, and kitchen areas, designed to maximize natural light and indoor-outdoor flow. The kitchen is equipped with premium appliances, custom cabinetry, and a large center island that doubles as a gathering space. A downstairs bedroom with an en-suite bath provides flexibility for guests or multigenerational living. Upstairs, the primary suite includes a walk-in closet and a spa-inspired bathroom with dual vanities, a soaking tub, and a separate glass-enclosed shower. Three additional bedrooms and two full bathrooms complete the second floor, along with a laundry room for convenience. The home also includes high ceilings, wide-plank hardwood floors, and energy-efficient systems throughout as well as a new 2.85kw solar system. The landscaped backyard offers a private setting for relaxation and entertaining, with room for outdoor dining and play. Located in one of Palo Alto’s most sought-after neighborhoods, the property provides easy access to top-rated schools, local parks, and the amenities of downtown Palo Alto, as well as major tech campuses and commuter routes.
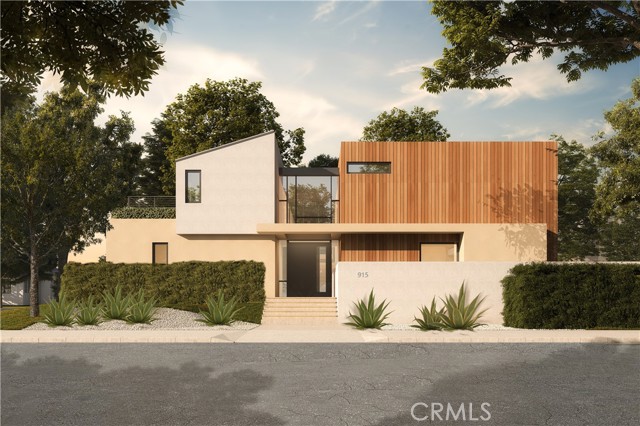
Del Mar, CA 92014
3880
sqft4
Beds5
Baths Welcome to 404 Pine Needles Drive — a stunning mid-century modern retreat with panoramic ocean views, fully remodeled in 2022 and tucked within one of Del Mar’s most exclusive and private neighborhoods. Set on a spacious 0.33-acre lot, the property offers room to build an ADU, adding even more potential to this exceptional home. Step through the lushly landscaped front yard and ascend to the main level, where natural light, warm white walls, wood accents, and curated designer lighting welcome you in. The open-concept dining and living areas seamlessly flow onto the expansive ocean-view deck through disappearing glass doors, creating an ideal setting for indoor-outdoor living and entertaining. The gourmet kitchen is a chef’s dream—featuring a large island, multiple prep zones, and top-of-the-line appliances. Just beyond, a casual dining nook opens into a versatile recreation space, currently set up as a pool table and bar area. A disappearing partition allows you to close off the space for added privacy. Off the kitchen, a second outdoor lounge with a fire pit and built-in barbecue offers a serene, ultra-private escape, while another side patio leads to a convenient storage room. A stylish powder room completes the main level. The primary suite is a true sanctuary, complete with custom drapery and motorized blinds, sweeping ocean views, a spacious rooftop deck, spa-like bathroom with soaking tub and walk-in shower, and an expansive custom walk-in closet. Two guest bedrooms share a Jack and Jill bath, each with its own sink and toilet for added privacy. See supplement... Two guest bedrooms share a Jack and Jill bath, each with its own sink and toilet for added privacy. One of the bedrooms includes a bonus space, perfect as an office or nursery. Both bedrooms open to a large outdoor terrace—ideal for children or pets to enjoy safely. The lower level includes an additional guest bedroom, full bath, and a bonus room currently used as a wine cellar and home gym. A large laundry room with built-in storage and the home’s elevator round out the level. The oversized two-car garage and private driveway offer generous parking and storage. This is more than a home—it’s a work of art. Located just minutes from iconic Del Mar beaches, Torrey Pines State Reserve, Del Mar Village, the Del Mar Racetrack, and top-rated schools, with easy access to I-5 and nearby shopping.

Menlo Park, CA 94025
3680
sqft4
Beds4
Baths Stunning 4 Bedroom 3.5 Bathroom Home with Bonus Office or 5th Bedroom in Highly Desirable Allied Arts. Elegant Living Room with Fireplace. Formal Dining Room. Chef's Eat-in Kitchen Features a Center Island, Viking Appliances, and a Skylight. Opens to Spacious Family Room with Fireplace and Vaulted Ceilings. Primary Suite Retreat Features 2 Walk-in Closets, Double Sinks, Standalone Tub, and a Stall Shower. 4 Spacious Bedrooms. 3.5 Bathrooms. Lower Level Features Bedroom, Full Bathroom, and Bonus Space that can be used as an Additional Family Room or Gameroom. Interior Features Include Ample Natural Light, Laundry Room, and Loft Area that can be used as a 5th Bedroom or Office. Lovely Landscaped Yard. Award Winning Oak Knoll School District
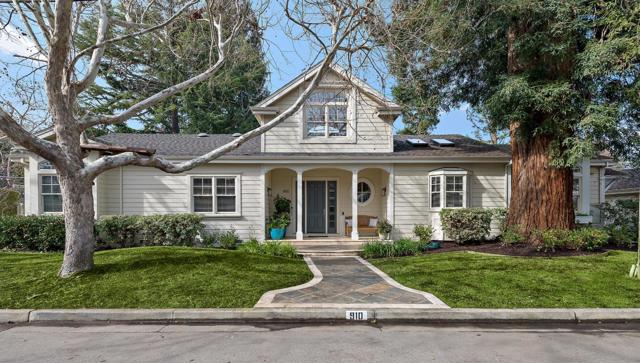
San Diego, CA 92130
8186
sqft8
Beds9
Baths Welcome to The Bacara House on Del Mar Mesa. A one-acre estate offering panoramic sunrise views over the canyon and The Grand Golf Club. With over 8,100 sq. ft. of custom designed living space, this residence is built for both everyday comfort and entertaining. The main house features five bedrooms, an executive office, a playroom, maid’s quarters, and a total of six full bathrooms, one half bath, and an additional powder room. A detached guest suite includes a private bedroom with ensuite bath, walk-in closet, and fireplace, ideal for extended stays or live-in guests. Enjoy a true resort-style backyard with a pool and spa, outdoor bar, fireplace, multiple lounge and dining areas, and a spacious greenbelt perfect for kids and pets. Car enthusiasts will love the attached 4+ car garage and a detached RV-sized garage, perfect for boats, trailers, or a collection of toys. Located just minutes from One Paseo, The Grand Del Mar, and the three-Michelin-star Addison. Additional highlights include secure gated entry, a long private driveway, and a quiet cul-de-sac location for added privacy. Solar panels were installed in 2023 with a PPA at $700/month to be transferred to the new buyer.
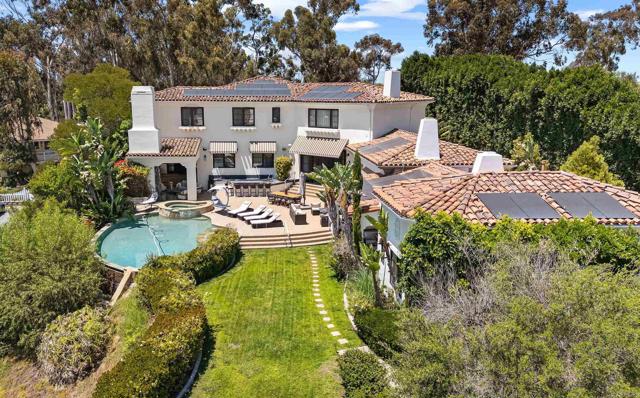
Page 0 of 0



