search properties
Form submitted successfully!
You are missing required fields.
Dynamic Error Description
There was an error processing this form.
Sherman Oaks, CA 91423
$1,550,000
0
sqft0
Beds0
Baths 14151 Moorpark Street presents a rare opportunity to acquire a well-maintained fourplex in the heart of Sherman Oaks—one of the most desirable and stable rental submarkets in the San Fernando Valley. Built in 1956, the property is situated on a quiet, tree-lined street just a short walk from the vibrant retail and dining scene along Ventura Boulevard. The unit mix consists of two spacious 2-bedroom / 1-bath units and two 1-bedroom / 1-bath units, offering an ideal layout for tenants. The property features four private garages, providing valuable on-site parking and potential future ADU conversion (buyer to verify), along with a dedicated laundry room—a convenience that supports tenant satisfaction and additional income potential. Zoned TOC Tier 2, the property offers long-term redevelopment potential in a walkable, high-demand location. Well-kept and easy to manage, this asset is an excellent fit for both seasoned investors and first-time multifamily buyers seeking a stabilized property with upside. Tenants benefit from close proximity to major employers and freeway access, with the 101 and 405 freeways just minutes away. Surrounded by shops, restaurants, and essential services, 14151 Moorpark Street offers the perfect balance of location, livability, and long-term value.
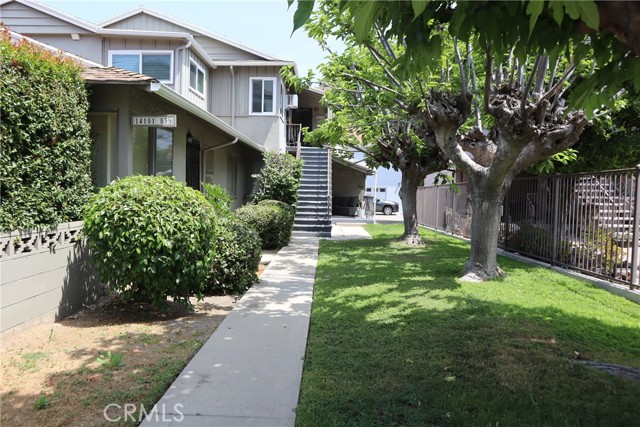
Vallejo, CA 94590
0
sqft0
Beds0
Baths Seller will finance for a sophisticated buyer. This is a rare opportunity and a dream comes true for developers. 3.4 acres of panoramic bay front views take your breath away. Zampa Bridge, San Pablo Bay, San Francisco Bay, boats, hills and endless picturesque views. Excellent community location. Close to 1-80. Short drive to Berkeley, Oakland and San Francisco. Alternatively the project can accommodate approximately 12-16 townhomes. Utility can be connected from Sandy Beach Road. Please contact the agent for Vehicle Miles Traveled (VMT) report, GeoTechnical Investigation report ( Survey ). Project is subject to the final approval of the City of Vallejo.
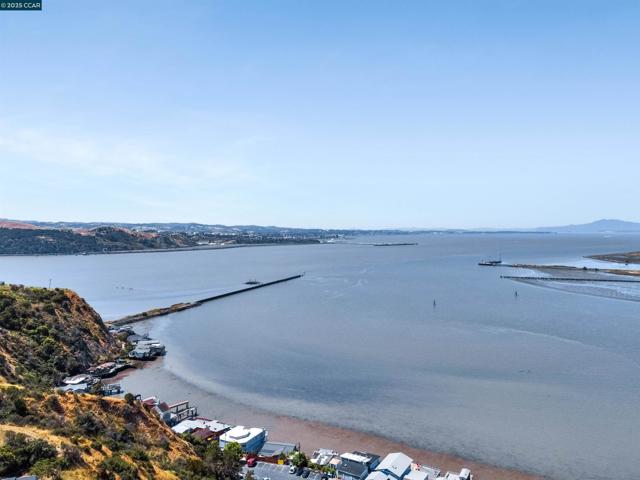
Cathedral City, CA 92234
0
sqft0
Beds0
Baths 8 lots total 687-193-008, 687-193-003, 687-195-009, 687-195-010, 687-193-004, 687193-009 687-195-012, 687-195-008 per city lots can be combined. May have condos on top and commercial on floor level. or any businesses. Check with City. Can build !!!!!!! Excellent opportunity for a developer. Join Starbucks and all the great businesses just feet next to this. Next door to Cathedral City Cove shopping center opening soon is Starbucks etc.

Templeton, CA 93465
0
sqft0
Beds0
Baths Discover the serenity of higher elevations in the Santa Lucia Mountain range. Perched above Whale Rock Dam with views of the lake and Pacific Ocean, this 40± acre “end-of-the-road” retreat offers unmatched privacy and a deep connection to nature. Located just off Old Creek Road south of Highway 46, the property sits behind a gated entrance shared by only six parcels—this one at the very end of the unimproved road. With approximately 2–3 ideal building sites, it’s ready for your dream home, weekend getaway, or private sanctuary. The land is equipped with a solar power system, a productive well, and barn—making it well-suited for off-grid living or a peaceful escape, just minutes from town.
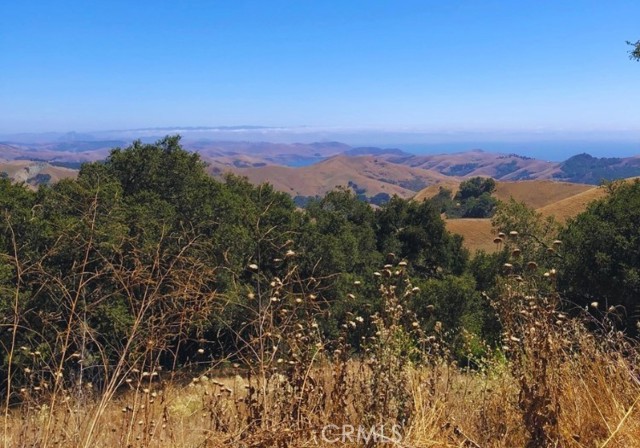
Rancho Santa Fe, CA 92091
1504
sqft2
Beds2
Baths Least expensive home for sale in Rancho Santa Fe... Welcome to this rarely available, SINGLE STORY, beautifully designed end-home in Rancho Santa Fe. Bathed in abundant natural light, this move-in ready home features an inviting open floor plan with 2 patios and high ceilings throughout. HOA includes fabulous pool and spa. Located next to the new 77-room boutique hotel “Guesthouse, Hotel at La Valle” opening this summer and La Valle Coastal Club (formerly called Morgan Run) with golf, tennis, pickleball, padel, fitness center and more.
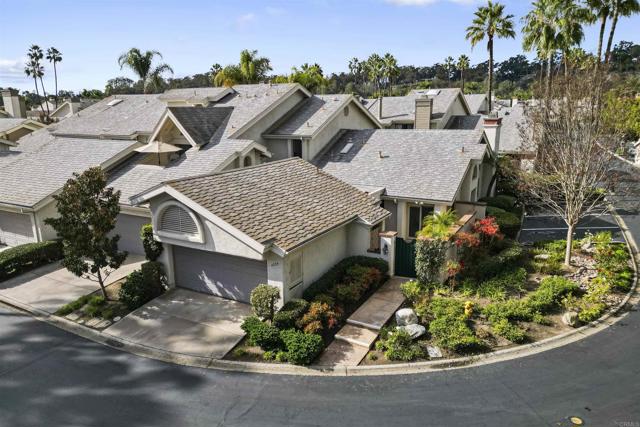
Stevenson Ranch, CA 91381
3319
sqft4
Beds3
Baths RARE SINGLE-STORY ESTATE WITH LUXURIOUS POOL RETREAT Welcome to a truly rare offering—this exquisite single-story estate combines timeless elegance with modern comfort in a serene, private setting. Thoughtfully designed with effortless flow and open-concept living, this home offers expansive living spaces, soaring ceilings, and refined finishes throughout. Step outside to your own resort-style oasis: a sparkling custom pool surrounded by mature landscaping, tranquil lounging areas, and seamless indoor-outdoor living—perfect for entertaining or quiet relaxation. Highlights include: Grand primary suite with spa-like bath and seperate retreat with fireplace Chef’s kitchen with premium appliances and oversized island open to the family room Formal and informal living areas with abundant natural light Spacious guest suites offering privacy and comfort Beautiful lot with lush greenery and privacy Single-story estates in Southern Oaks are rarely available—don’t miss the opportunity to own this one-of-a-kind sanctuary.
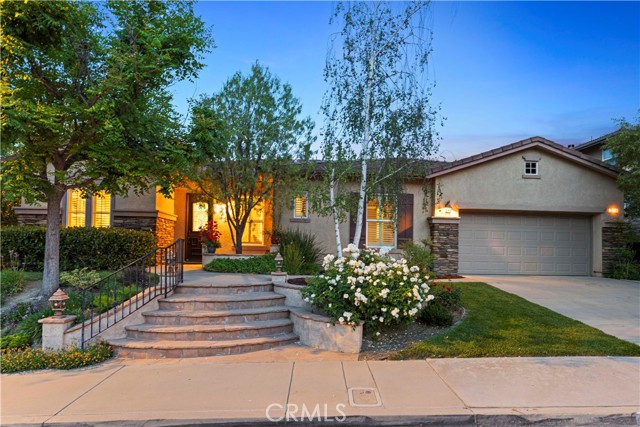
Pismo Beach, CA 93449
1665
sqft3
Beds2
Baths Excellent ocean views from Point Sal to Port San Luis! Welcome to 101 Searidge Court. A perfect carefree seaside escape just moments from surf, sand, and sunsets. Located just one block from both Palisade Parks with nearby Beachcomber staircase offering easy access to the beach. This split-level floor plan offers 1,665 sq ft of thoughtfully designed space, featuring 3 bedrooms and 2 bathrooms. As you enter, you're welcomed by a bright interior courtyard—a perfect spot for a spa, complete with drain, water & electrical hookups. Up a short flight of stairs, you’ll be impressed by the generous ocean views. The open concept living area is filled with natural light from vaulted ceilings, large windows, and sliding glass doors that lead to the deck—A perfect place to relax & star gaze. Take a moment to breathe in the ocean air and enjoy spectacular sunsets. The living room features a cozy fireplace with a raised hearth, ideal for cool coastal evenings. The kitchen boasts ample cabinetry and counter space, with bar seating that opens into the dining area, creating a seamless space for entertaining and everyday living. The spacious primary suite includes an en-suite bathroom and adjacent walk-in closet. Down the hall is a second full bathroom and an indoor laundry room for added convenience. As well as two additional bedrooms, one with direct courtyard access. An oversized two-car garage provides extra room for storage or hobby gear. As an end unit, there’s guest parking right outside your front door, a rare and welcome bonus. Situated in a beautifully maintained planned unit development. As an added bonus, this home has recently had the roof and deck replaced. Enjoy access to the beach, surf, sand, and sunsets just minutes away. Explore nearby Avila Beach, Shell Beach & Pismo Beach. Fine dining, boutique shopping, water sports, golf courses, pickleball courts and world-class wineries – all at your fingertips. Whether you're seeking a weekend escape, a full-time residence, or an investment in the coastal lifestyle, 101 Searidge has it all. Come experience the best of Central Coast living!
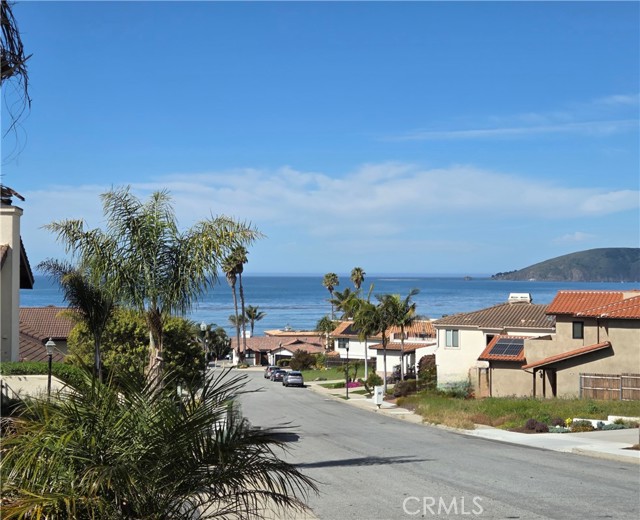
Valley Center, CA 92082
2240
sqft4
Beds3
Baths Price Reduced! Motivated Sellers! Centrally located spectacular horse property on a totally flat and double fenced 3 acres lot, former equestrian training facility, great potential and privacy. Well maintained single-story CA-ranch home has been updated with new roof, dual-pane windows and doors, newer baths, kitchen, 2 master suites, ceramic tile and carpet floors. Open home office, perfect for in-home business. 18 wheels trucks easy access. Big 4,200 Sq.Ft. (70' x 60') metal barn/stable on concrete slab with electric power, room for many stalls, RV parking, wash-rack, turn-outs, off-road vehicle track, play-yard. Equestrian arena's fence got removed but could be built back, covered trainer-view deck. Great patio for entertaining along with huge front and rear yards. Patio w/ firepit. All electric home. Easy access to trails. Front 2 gates and one back gate access. Less than 5 min to Valley Center's schools, dining and shopping.
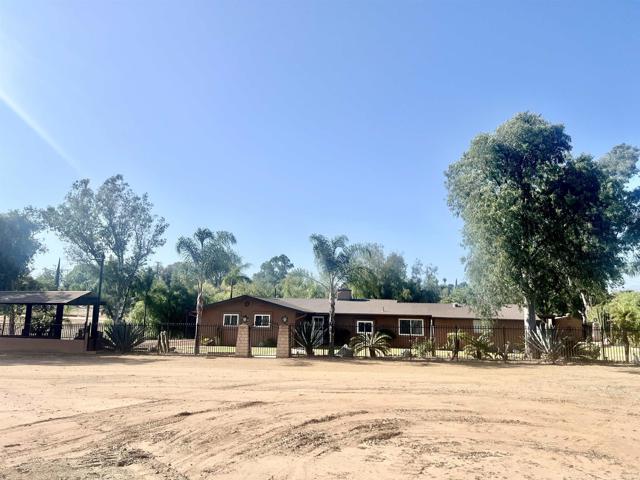
Oak View, CA 93022
4232
sqft3
Beds4
Baths Custom-Built Estate with Unmatched Lake Casitas Views on 5.64 Acres.Welcome to your private hilltop sanctuary, where breathtaking, unobstructed views of Lake Casitas and the surrounding valley stretch as far as the eye can see. This expansive, custom-built estate offers approximately 4,232 sq. ft. of thoughtfully designed living space, nestled on 5.64 acres across two parcels. Designed for both grand entertaining and comfortable day to day living, the home features two spacious primary suites, one on each level, a dramatic great room with soaring 20-foot vaulted ceilings, and a generous upstairs loft offering sweeping panoramic views.Inside, you'll find timeless design and quality finishes, including hardwood and custom tile flooring, onyx marble kitchen countertops, and premium appliances. While the home has been well cared for, it offers a fantastic opportunity for updates and personalizing, making it a perfect canvas to create your dream estate. The open-concept chef's kitchen flows seamlessly into multiple entertaining areas, including a game room with full bar. For wellness and relaxation, enjoy a dedicated spa-inspired exercise room with its own sauna. Downstairs, the finished lower garage level adds approximately 980 sq. ft. of flexible space, ideal for a studio, workshop, gym, or additional living quarters. This one-of-a-kind property blends privacy, scale, and opportunity like few others in the area. With a little vision and updating, it could become a true showpiece.

Page 0 of 0



