search properties
Form submitted successfully!
You are missing required fields.
Dynamic Error Description
There was an error processing this form.
Los Angeles, CA 90024
$1,575,000
1654
sqft2
Beds2
Baths Live in luxury at one of the premier buildings along Wilshire Boulevard. Perched on the 7th floor, this highly desirable "03" unit, facing north with amazing views, is located in one of the most sought-after buildings on the prestigious Wilshire Corridor. Ideally positioned near Beverly Hills, UCLA, and Century City, you're just moments from world-class shopping, fine dining, and premier recreational destinations. The spacious 2-bedroom, 2-bath condo features an open floorplan with a split-bedroom layout, with abundant natural light. Highlights include a large open kitchen, in-unit washer and dryer, generous closet space, and a spacious balcony off the living room offering beautiful residential views from Westwood to the Santa Monica Mountains. The Grand provides full-service amenities including 24-hour concierge, security, a gym, pool with spa, and library & community room. HOA dues cover internet, water, trash, building maintenance, and earthquake insurance.
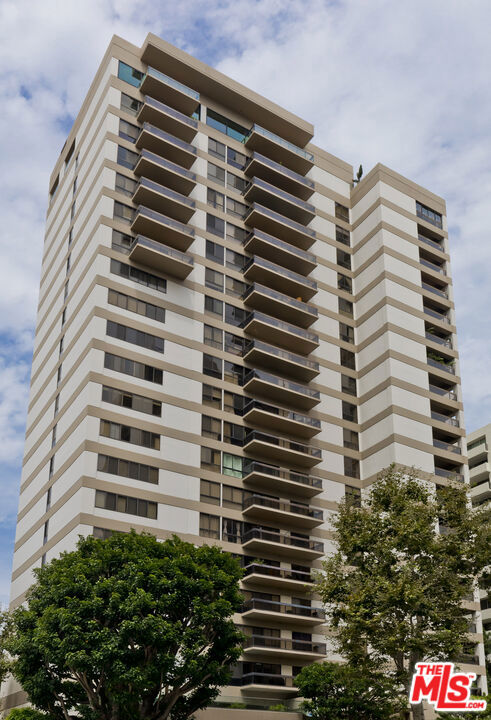
Tarzana, CA 91356
2368
sqft3
Beds3
Baths South of Ventura home in Tarzana, This 3-bedroom, 2.5-bathroom home offers 2,368 sq. ft of living space on a 14,000 sq. ft. lot. Featuring a functional floor plan with spacious living areas and great natural flow. The home is ready for cosmetic updates to unlock its full potential. With strong bones located in a Cul de sac surrounded by luxury estates, this property is an ideal opportunity for buyers looking to customize a residence to their taste in one of Tarzana’s most desirable neighborhoods.
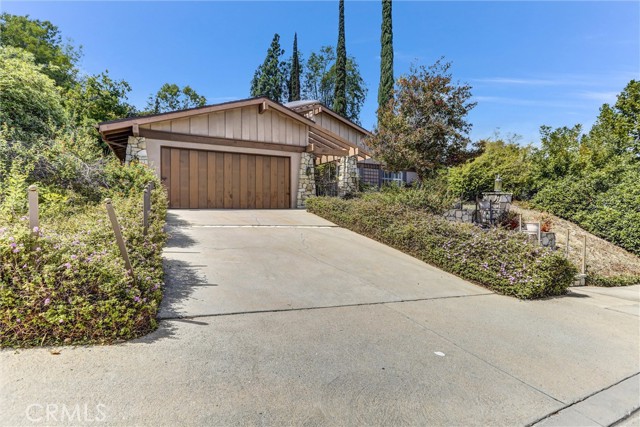
Canyon Country, CA 91387
3467
sqft5
Beds4
Baths OMG! This is the ONE you’ve been searching for! Exceptional corner residence in the prestigious, gated Aliento community of Canyon Country. This spacious executive home boasts nearly 3,500 sq ft of living space with 4 bedrooms, 3.5 bathrooms, a dedicated office, formal dining room, and a versatile upstairs loft - perfect for living and entertaining. This home sits on the best lot in Aliento. Nestled against a majestic canyon with expansive views of the Santa Clarita Valley, it is truly a nature lover’s dream. Located near the Golden Valley Open Space, serenity surrounds you with only the sounds of nature. Deer and wildlife are often seen right from your windows, a property you must see to believe. Step inside the grand entryway, where soaring ceilings open to the second floor, and your eyes are drawn to the stunning mountain view showcased through a 15-ft stacking sliding glass door. This seamless indoor-outdoor connection expands the great room to the backyard, highlighting your breathtaking setting. With only one neighboring home, privacy is unmatched. The open floor plan is filled with natural light, featuring upgraded plank flooring downstairs and plush carpet upstairs. The chef’s kitchen offers a GE Café stainless steel appliance package with double ovens, granite countertops, custom roll-out cabinetry, under-cabinet lighting, and a walk-in pantry. An upgraded open-tread staircase leads to the loft and wrap-around hallway. The luxurious primary suite showcases oversized windows to celebrate its premier location. The spa-like bath includes a marble-tiled shower with seat, soaking tub with marble deck surround, and a deep walk-in closet. Additional highlights: a downstairs office/bedroom with half bath, upstairs laundry with cabinetry, and a Jack-and-Jill bath with dual sinks. Modern upgrades include Cat 6 wiring, flat-screen pre-plumbed in the great room and loft, LED recessed lighting, ceiling fans, ample storage, and owned solar grandfathered into NEM2.0 for incredible long-term savings. The 3-car tandem garage provides a sub-panel, 220V outlet for EV charging, plus an upgraded 8-ft rear garage door for backyard access. The zeroscaped yard blends into panoramic canyon views for a low-maintenance outdoor lifestyle. As an Aliento resident, enjoy resort-style amenities: clubhouse, fitness center, pool, spa, parks, trails, and dog parks — all just steps from home. Truly one of the best lots and most upgraded homes in Aliento!
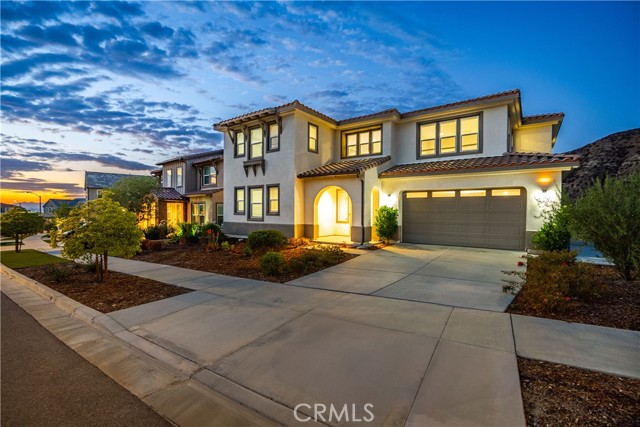
Mentone, CA 92359
1944
sqft3
Beds3
Baths ~EXCEPTIONALLY PRIVATE WITH AMAZING VIEWS !! ~WHAT A RARE OPPORTUNITY TO OWN THIS NEARLY 2000 SQFT 3 BEDROOM HOME WITH AN ATTACHED GUEST HOUSE/CASITA APPROX 600 SQFT SITUATED ON A 10 ACRE PARCEL WITH A MATURE PRODUCING GROVE OF BOTH NAVEL AND VALENCIA ORANGES~BRAND NEW HEATING & AIR IN 2024~FEATURES BOTH DRINKING WATER & WELL WATER...REDLANDS MUNICIPAL DRINKING WATER PLUS CRAM PATTERSON WELL WATER FOR IRRIGATION~HUGE BRIGHT FAMILY ROOM/FORMAL DINING ROOM WITH CEILING FAN AND DOOR TO THE BACK PATIO~SEPARATE LARGE LIVING ROOM WITH CEILING FAN~SPRAWLING KITCHEN WITH SKYLIGHT, CABINETS AND COUNTER SPACE GALORE, PASS THROUGH WINDOW TO THE FORMAL DINING ROOM, SPACIOUS BREAKFAST NOOK AREA...FRIDGE INCLUDED~PRIMARY BEDROOM IS KING SIZE WITH CEILING FAN, HUGE WALK-IN CLOSET~MASTER BATH HAS FULL SIZE WALK IN SHOWER~2ND BEDROOM IS ALSO KING SIZE~3RD BEDROOM IS QUEEN SIZE~GUEST BATH HAS TUB/SHOWER WITH ENCLOSURE~HALF BATH OFF THE KITCHEN/LAUNDRY AREA~SEPARATE LAUNDRY ROOM WITH UTILITY SINK...WASHER & DRYER INCLUDED~ATTACHED 2 CAR GARAGE ACCESSIBLE OFF LAUNDRY ROOM~CASITA ACCESSIBLE THROUGH GARAGE OR FROM ITS PRIVATE EXTERIOR ENTRANCE OFF THE BACK PATIO~CASITA IS OPEN AND WELL-PROPORTIONED WITH KITCHETTE WITH STOVE, DISHWASHER...FRIDGE INCLUDED, BRIGHT LIVING/DINING ROOM WITH CEILING FAN AND GREAT VIEWS ...QUEEN SIZE BEDROOM WITH CEILING FAN, LARGE WALK-IN CLOSET, BATHROOM/LAUNDRY ROOM COMBO..BATH WITH TUB/SHOWER, LAUNDRY ROOM WITH SHELVING ABOVE....WASHER & DRYER INCLUDED~FULLY FENCED HOUSE~ENJOY THE VIEWS FROM THE COVERED BACK PATIO~ ***CALL FOR A TOUR YOU WILL DEFINITELY BE IMPRESSED***
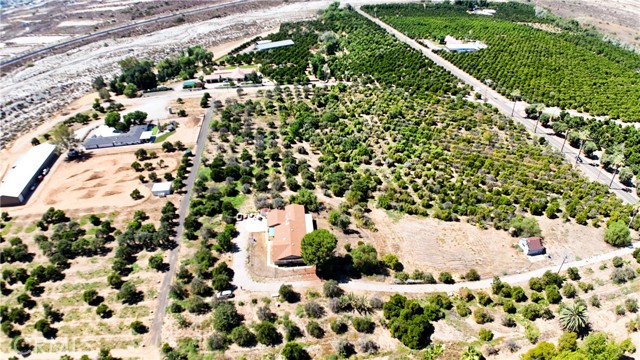
Tarzana, CA 91356
2034
sqft3
Beds2
Baths ATTENTION BUILDERS AND INVESTORS! – Prime Tarzana, South of the Blvd with Expansive Views! Located in the highly desirable hills of prime Tarzana, this rare offering presents an exceptional opportunity for investors, developers, or end-users looking to build or renovate in one of the most sought-after neighborhoods. Situated south of the boulevard on a quiet, upscale street, this property boasts a massive 17,000+ sq ft lot, offering ample space for a luxury estate, guest house/ADU, pool, and more. (buyer to verify.) Perched above the street, the lot enjoys beautiful hillside views, excellent privacy, and is surrounded by multi-million dollar custom homes making it a compelling option for those looking to capitalize on the area's high resale values. Whether you're envisioning a ground-up new construction, a major remodel, or simply holding for future appreciation, this property delivers the location, lot size, and potential to make your vision a reality. Close to top-rated schools, high-end shopping, dining, and easy freeway access, this is truly a rare development opportunity in a prestigious Tarzana enclave.
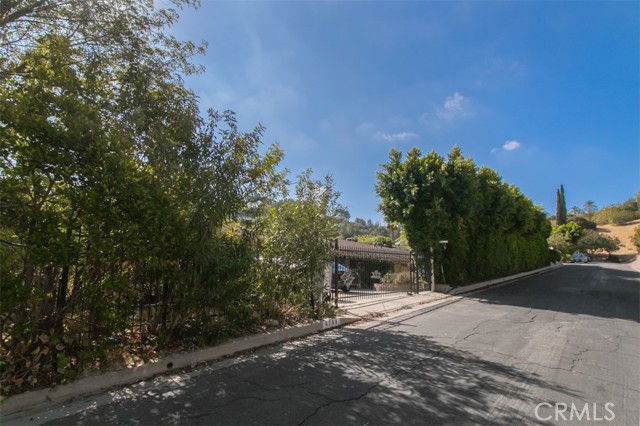
Rancho Santa Margarita, CA 92679
2483
sqft3
Beds3
Baths Welcome to 29 Muirfield, a rare opportunity to secure a view estate with a pool in one of South Orange County’s most exclusive golf course communities. An elegant 3-bedroom, 3-bathroom residence in the prestigious, guard gated community of Dove Canyon, blending refined interiors with resort-style outdoor living and panoramic canyon sunset views. Designed for versatility, the home features a main floor bedroom with adjacent full bath, plus a flexible office - bonus room to suit today’s lifestyle needs. The chef’s kitchen is a showcase of sophistication, with marble countertops, stainless steel appliances, a breakfast bar, and unobstructed hillside panoramic view—all opening seamlessly to the inviting family room with fireplace and new sliding door welcoming you to the breath taking backyard. Vaulted ceilings, new windows, new motorized blinds, plantation shutters, and designer tile flooring enhance the home’s airy elegance, while a thoughtfully executed third garage bay conversion adds living space, currently styled as a private office with a private entrance. Upstairs, the primary suite captures serene canyon views and features a spa inspired bath with dual vanities, a soaking tub, a separate shower, and dual walk-in closets. A secondary ensuite bedroom provides both comfort and privacy for family or guests. Outdoors, the residence lives like a boutique resort: a newly renovated pool and spa, multiple al fresco terraces, and low maintenance landscaping set the stage for sunset entertaining or quiet retreat. Additional features include a 2-car garage with flexible bay and an extended driveway for ample parking on a cul-de-sac street. Residents enjoy access to scenic trails, tennis and pickleball courts, community pool and spa, and neighborhood parks. Nearby, Dove Canyon Country Club, a Jack Nicklaus designed signature course offers optional membership for golf, dining, and a vibrant social calendar.

Oceanside, CA 92054
2433
sqft4
Beds3
Baths Nestled in the coveted Fire Mountain neighborhood of Oceanside, this custom-built residence blends luxury, functionality, and coastal charm. With 4 bedrooms on the entry level, a versatile bonus room, 2.5 baths, and an expansive chef’s kitchen upstairs, the home is designed for both comfortable family living and effortless entertaining. The primary suite is a tranquil retreat with private access to a serene side yard and a spa-inspired bathroom featuring a freestanding tub. The east wing offers three additional bedrooms, a full bath, and a secondary kitchen with a stackable washer and dryer—perfect for extended family, multigenerational living, guests, or rental opportunities. Upstairs, an open-concept layout showcases the custom chef’s kitchen with abundant storage, seamlessly flowing into the dining area and covered veranda—both with inspiring ocean views. Sunlight floods the living and dining rooms through oversized windows, while the adjoining patio enhances the indoor-outdoor coastal lifestyle. A flexible bonus room with cabinetry and a sink sits just off the back deck, ideal for an art studio, home office, gym, or additional bedroom. Multiple outdoor spaces invite relaxation and entertaining. Gather by the grand fireplace on the east side yard patio, savor ocean breezes from the upstairs deck with its built-in BBQ and refrigerator, or retreat to the west side yard for quiet reflection. A cavernous three-car garage provides generous storage for surfboards, e-bikes, and all your beach essentials. Just minutes from Oceanside’s beaches and with easy access to the 5 and 78 freeways, this property is ready for its next chapter—delivering the very best of Southern California coastal living.
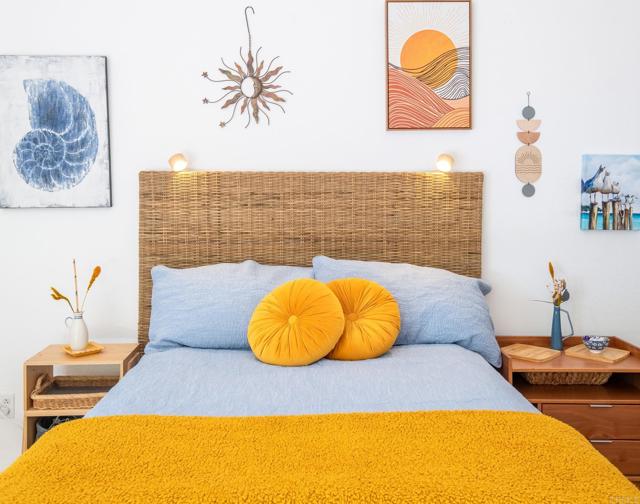
Mission Viejo, CA 92691
3253
sqft4
Beds3
Baths Ensconced within the extremely desirable Aegean Hills neighborhood of Mission Viejo, this well maintained pool home promises the quintessential Southern California lifestyle. Boasting four generously sized bedrooms, a large bonus room (currently used as a fifth bedroom), three bathrooms, 3,253 square feet of living space on a tastefully landscaped 8,162 square foot lot, the home’s quiet location and scale will easily accommodate large gatherings of your loved ones and friends. Upon arrival a picturesque scene greats you featuring a brick driveway, manicured lawn and east facing covered front porch accented by the home's white exterior trim and red bougainvillea. The covered porch is an ideal place to enjoy the last rays of sunshine. Enter the home through oversized double doors to a grand vaulted ceiling, a skylight the allows natural light to illuminate freshly painted walls, engineered wood floors, new carpet and a pass through fireplace that connects the living room with dining room. There are two seating areas in the backyard located just outside the dining room's sliding glass door. There is space to seat six beneath the existing sunshade and additional seating for four beneath the hardtop gazebo near the outdoor fire pit as well as a grassy side yard with vinyl fence leading back to the front yard. The open concept between the kitchen and family room is the heart of the home and stretches along the rest of the backyard with clear sight lines of all the fun that will be had in the pool and spa. Upgraded solid wood cabinets, pots and pan drawers, a stainless steel refrigerator, an electric double convection oven, six burner gas cooktop, a pantry and plenty of storage are some of the features the kitchen provides. The adjacent family room has a custom built-in entertainment center with additional storage and desk. A separate laundry area with more cabinet storage, hall bath with step in shower, two additional closets and wet-bar complete the downstairs. The spacious primary bedroom features a cozy gas fireplace, private balcony, separate dressing area, walk-in closet as well as an ensuite bath with step in shower and dual vanity. Three additional bedrooms, a large bonus room and jack and jill bath with dual vanity and tub complete the upstairs. A low tax rate, no HOA or Mello Roos, access to Saddleback Valley's top rated schools and conveniently located near major freeways, shopping and dining are a few more benefits this home provides.
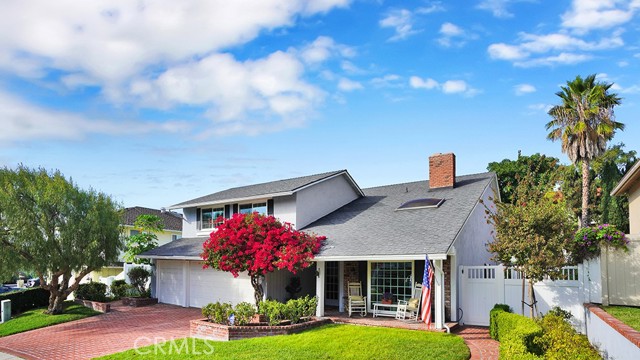
Laguna Niguel, CA 92677
1787
sqft3
Beds2
Baths Wonderful single-level detached residence nestled within the idyllic Rancho Niguel neighborhood of Laguna Niguel. Located on a single-loaded street with panoramic views of the Saddleback range, this home is a must-see. The main level offers a spacious and inviting layout. The open kitchen showcases updated shaker cabinetry, quartz countertops, a garden window, and stainless steel appliances. The family/dining room features vaulted ceilings, a cozy fireplace, and large sliding doors that seamlessly connect the indoor and outdoor living spaces—perfect for embracing the coveted California lifestyle. At the front of the home, you’ll find another large living/dining room, also with vaulted ceilings. Retreat to the generous owner’s suite with a walk-in closet and sliding doors to the exterior patio. Two secondary bedrooms, a second bathroom, and an interior laundry room complete the floor plan. Parking is ample with a two-car garage and driveway. The tranquil backyard serves as a private oasis—ideal for garden enthusiasts or anyone looking to relax on warm summer days. Additional upgrades include a high-end security system, double-pane windows and sliding doors, wood-look tile flooring, fresh paint, updated fireplace, attic flooring with new R-38 insulation for storage, re-piped and a newer HVAC system. This incredible home is conveniently located near schools, shopping, dining, trails, and transportation. Residents also enjoy membership to The Club at Rancho Niguel, offering access to pools, a spa, gym, tennis and pickleball courts, basketball courts, and sand volleyball courts.
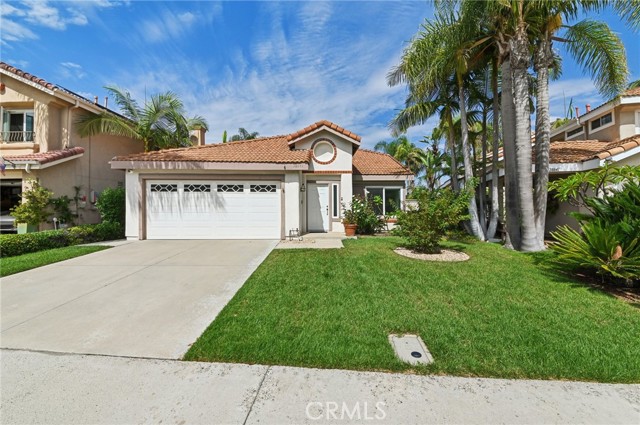
Page 0 of 0



