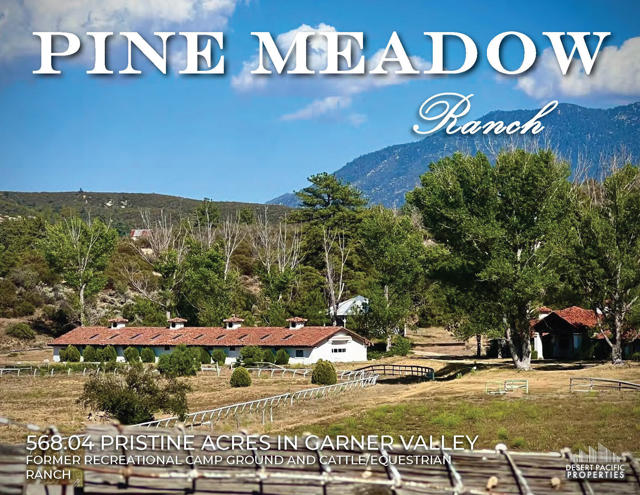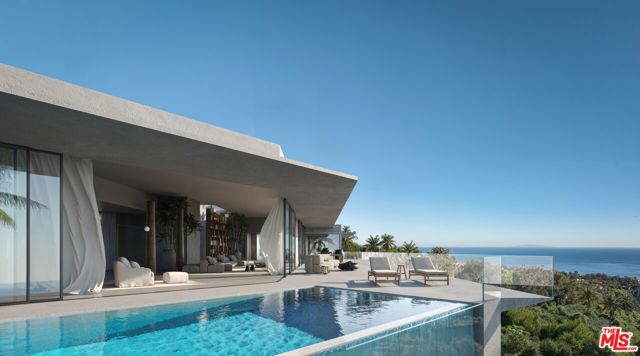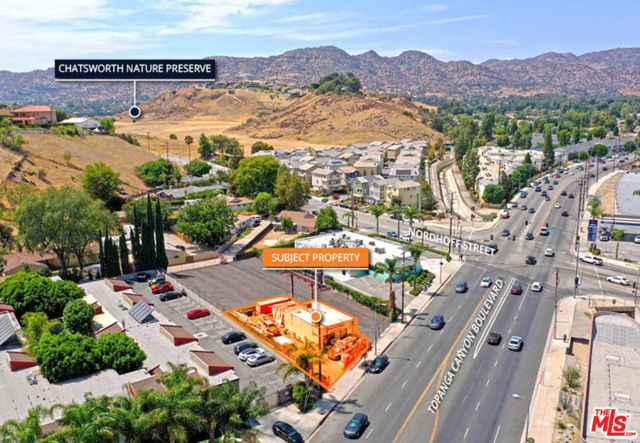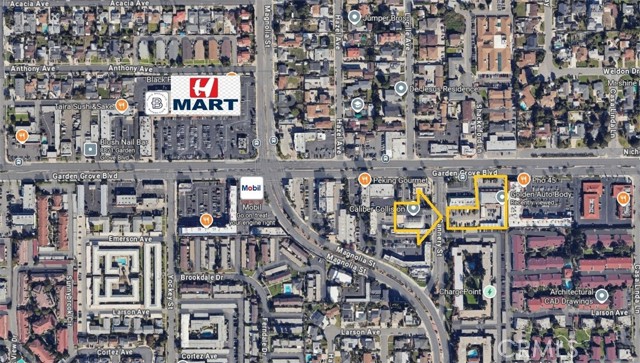search properties
Form submitted successfully!
You are missing required fields.
Dynamic Error Description
There was an error processing this form.
Mountain Center, CA 92561
$6,500,000
0
sqft0
Beds0
Baths This unique property spans 568.04 acres of diverse terrain, including open meadows, forested hills, and riding trails. Surrounded by mountain ranges and dense pine forestfor total privacy and scenic beauty. Multiple homes and other structures, ideal for aprivate estate, multi-family compound, or guest accommodations. Rustic charm with classic red barns and stables, former race track and riding arenas, paddocks, and cattle facilities. Three private lakes. Open spaces for events, picnicking, or outdoor recreation. On-site office buildings for administrative or business use. Helicopter hangar, ideal for aviation access,equipment storage, or repurposing as a workshop or venue. Gated entry with internal road network for easy access to all parts of the property. Possible uses include a private retreat, legacy ranch, outdoor recreation, eco-tourism venture, event destination, or boutique resort development. Conveniently located just off Highway 74 at the intersection of Highways 74 & 371 in Garner Valley. Please call Claire Harvey at (760) 636-3501 or Susan Harvey at (760) 250-8992 to set up an appointment.

Glendora, CA 91741
0
sqft0
Beds0
Baths Rare opportunity to acquire these two buildings, 8 units of townhouse complex with 8 APN#.155 N Wabash Ave is positioned in the heart of Glendora. Just two blocks from the Village, across the street from the city park. The complex consists of three two-bedroom units, and five three-bedroom units. It is well maintained, fully leased and hardly had any vacancy. It is a newly built cash cow without much maintenance work to do. Glendora school district is also highly rated.

Los Angeles, CA 90034
0
sqft0
Beds0
Baths 9.9 GRM in the heart of Pico-Robertson. Owned by the same partnership for over 40 years. Strong in place income with clear upside through vacancy stabilization and rent normalization. Favorable one and two bedroom unit mix on a large 21,476 SF lot in a proven rental corridor. Consistent investor demand and liquidity supported by employment density and limited new multifamily supply.

Malibu, CA 90265
0
sqft0
Beds0
Baths Introducing La Maison Azur: An architectural tour de force where coastal elegance meets visionary design. Located above Paradise Cove on two private acres, La Maison Azur is a fully approved, shovel-ready architectural project offering 7,321 sq ft of California modern living. Designed by architect Vitus Matare with interiors by Toni Espuch, this three-level residence is thoughtfully integrated into the landscape, capturing unobstructed 270-degree ocean views from Point Dume to Santa Monica and beyond. The floor plan includes 5 ensuite bedrooms, a maid/guest room, chef's kitchen, library, gym, family theater, indoor/outdoor recreation area, and expansive gallery-like living spaces. Floor-to-ceiling glass walls open to wraparound terraces, two pools (suspended infinity and private lap), and multiple outdoor dining and lounge areas. Accessed via a long, gated driveway and surrounded by native landscaping, the site offers privacy, scale, and seamless indoor-outdoor flow all just minutes from central Malibu. La Maison Azur is not just a home; it's a modern legacy in the making.

Canoga Park, CA 91304
0
sqft0
Beds0
Baths We are delighted to present an extraordinary opportunity to acquire a high-performing business located on a bustling boulevard that sees a high volume of traffic. This commercial property is strategically situated in the prime area of Canoga Park/West Hills, a location known for its high visibility and footfall.The retail property is a promising investment opportunity with a high potential for a substantial return on investment in the near future. The property's location, adjacent to an undeveloped lot, presents a unique opportunity for upscale development, potentially enhancing the value of the property and the returns on your investment.The current owner offers flexible terms to suit the buyer's needs. The owner is open to leasing the unit and continuing operations after the close of escrow, which could provide a steady rental income for the new owner. Alternatively, the property can be delivered vacant, offering the new owner the freedom to utilize the space as they see fit.The owner has expressed a preference to remain at this location due to the significant increase in revenue attributed to the high visibility and traffic of the location. This is a testament to the property's potential for business growth and profitability.Please note that property viewings are available strictly by appointment, with a minimum notice of 24 hours. This is to ensure minimal disruption to the ongoing business operations and to provide potential buyers with a comprehensive viewing experience.This is a rare and exceptional opportunity to invest in a property with immense potential for growth, high returns, and a strategic location in a prime area. Don't miss out on this chance to own a piece of prime real estate in Canoga Park/West Hills.

Alhambra, CA 91803
0
sqft0
Beds0
Baths 429 S Palm Ave presents a rare opportunity to acquire a fully built-out office, warehouse, and central kitchen facility in the heart of Alhambra. Situated on a +/-30,000 SF lot with a +/-15,029 Sf two-story building, the property is exceptionally well-suited for food production, distribution, catering, ghost kitchens, or owner-user industrial operations. The property features a large, professionally equipped commercial kitchen with extensive stainless-steel prep areas, ventilation hoods, walk-in refrigeration/freezer capacity, and multiple production rooms-allowing for high-volume food preparation and operational efficiency. This infrastructure provides a significant cost and time advantage for operations seeking a turnkey or near-turnkey solution. Complementing the kitchen is a functional warehouse component with two loading docks, enabling efficient inbound and outbound logistics, deliveries, and distribution. Palm Avenue is notably wide, providing excellent access for box trucks and delivery vehicles and allowing for easy turning, staging, and maneuvering in and out of the property-an increasingly valuable feature for industrial and food-service users. The site also includes multiple private offices, conference rooms, and administrative spaces, offering a complete operational ecosystem under one roof. The flexible layout allows for a wide range of uses, including food manufacturing, catering headquarters, commissary kitchens, cold storage, e-commerce fulfillment, or hybrid office-industrial operations. With strong on-site circulation and a street configuration that supports truck access, the property is designed to handle both daily operations and future growth. Located in a central San Gabriel Valley location with proximity to major throughfares and dense surrounding population centers, 429 S Palm Ave offers a strategic footprint for businesses seeking scale, functionality, and long-term value.

San Diego, CA 92154
0
sqft0
Beds0
Baths The Benton Apartments is a 20-unit condo-grade apartment complex situated on a 30,927 square foot lot in San Diego. Located with frontage on two streets at 1485-95 25th Street and 1502-30 27th Street on one contiguous parcel, the approximately 17,500 square feet of structures were built in 1985 and feature three buildings each with two stories and pitched roofs. All 20 units are 2 Bedroom / 2 Bathroom units. One unit is attached to the manager’s office and one unit has a large family room. There are 27 parking spaces between the two parking lots. One parking lot has an automatic gate. Each unit has their own laundry hook ups with a full-sized washer and dryer as well as separate water meters. There is new fencing, landscaping, and signage. All units have their own private patio areas, some of which are very large, and one of which wraps around multiple sides of the unit. Two units have mini-split air conditioning units and half of the units have new vinyl plank flooring. There are security cameras and an approximately 300 square foot storage unit onsite. This is a turnkey asset for an investor. The property is close to multiple parks and schools as well as freeway access. In 2021, the roofs, fascia boards, and some siding were replaced and new paint was applied to the exterior and trim. New gutters were installed and in 2024, the parking lots were resurfaced. DO NOT WALK ON THE PROPERTY OR DISTURB TENANTS.

Los Angeles, CA 90005
0
sqft0
Beds0
Baths Here is a remarkably rare opportunity to acquire 607 S. Western Avenue, a three-story commercial building encompassing approximately 28,854 square feet. In one of the most fastest growing communities in Los Angeles this property is advantageously located in the vibrant PRIME Koreatown. A stones throw from the infamous and prominent development Madang Courtyard Mall, home to high-traffic tenants, walking distance to the legendary Wiltern Theater. This high-visibility location offers exceptional accessibility to public transporation, and many more. Neighboring by a dynamic mix of modern high-rises, retail corridors, and historic architecture, driven by its strong demographics and cultural richness. 607 S. Western Avenue presents an outstanding investment or owner-user opportunity in one of Los Angeles' most thriving and diverse submarkets.

Garden Grove, CA 92844
0
sqft0
Beds0
Baths Value on Land or take over the great business, currently running as an auto body shop, Located at 9202 Garden Grove Boulevard in Garden Grove, California, this exceptional development parcel offers 49,746 square feet (1.14 acres) of prime real estate in one of Orange County's most dynamic commercial corridors. The property features a spacious, rectangular configuration that maximizes development potential and offers excellent visibility along Garden Grove Boulevard's high-traffic thoroughfare. The site benefits from existing infrastructure with all necessary utilities readily available, including water, sewer, electricity, and telecommunications connections. Multiple vehicular access points provide convenient entry and exit options, enhancing the property's accessibility for future commercial operations and residential components. Strategically positioned in a vibrant commercial district, the property is surrounded by complementary businesses that generate consistent foot traffic. The immediate vicinity includes a diverse mix of retail establishments, restaurants, service providers, and residential neighborhoods, creating a built-in customer base for any future development. The property's location within Garden Grove's commercial heart places it within walking distance of dense residential areas, established retail nodes, and popular service destinations. This proximity to complementary uses enhances the development potential for mixed-use projects that can capitalize on both daytime commercial activity and evening residential occupancy. Golden Auto Body: A Community Staple Business Highlights 31+ Years in Business: Golden Auto Body has been serving Garden Grove and surrounding communities since 1993, building a loyal customer base and strong local reputation. Family-Owned & Operated: The business is known for its personal touch, professional service, and commitment to customer satisfaction. Certified Professionals: Staff are highly trained and certified, ensuring quality repairs and customer trust. Convenient Services: Free estimates, walk-ins welcome, and assistance with insurance claims are standard offerings. Exceptional Customer Reviews Yelp Reviews Golden Auto Body boasts a remarkable 4.8 out of 5 stars from 89 reviews on Yelp, with customers consistently praising: From Jan to May 2025, sales volume is 1.5M and net income was $320k after $170k with the Loan payment.

Page 0 of 0



