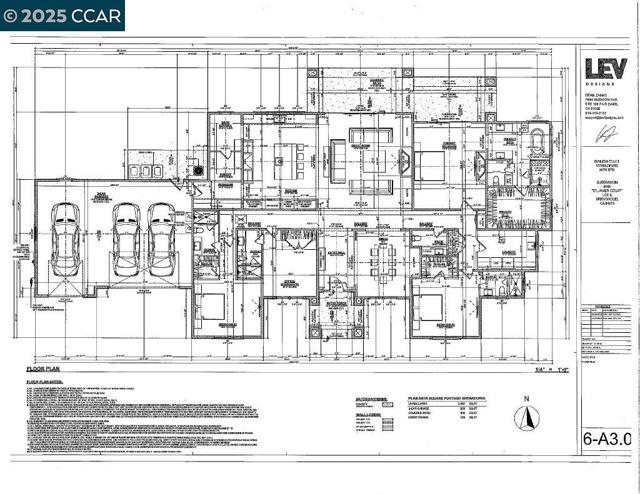search properties
Form submitted successfully!
You are missing required fields.
Dynamic Error Description
There was an error processing this form.
San Pedro, CA 90732
$1,585,000
2843
sqft5
Beds3
Baths A MUST HAVE RAREITY! REALLY - NOTHING LIKE IT! Stunning San Pedro home in upper Vista del Oro, this beauty is situated on a large, flat corner lot with Sweeping Harbor Views, just steps from Averill Park. Lovingly held by the same family for decades, almost every inch of this home has been newly renovated, presenting a Modern, Contemporary Living Space. The Spacious Ground Level features 3 Bedrooms and 2 Bathrooms. The generous Primary Suite, with wet bar - presents a Unique Opportunity for Future Utilization as a kitchenette for an In-Law Suite. Upstairs, find a large, renovated Kitchen and Den/Formal Dining Room, with abundant storage. An inviting Living Room and Bedroom (could be an office) share access to a Breezy Patio and Panoramic Harbor Vistas. A Fifth Bedroom and Bathroom complete the upper level. The home boasts ample storage and a 3-Car Garage. Don’t miss this Exceptional Opportunity to be one of the very few homeowners to call this coveted San Pedro neighborhood your own!
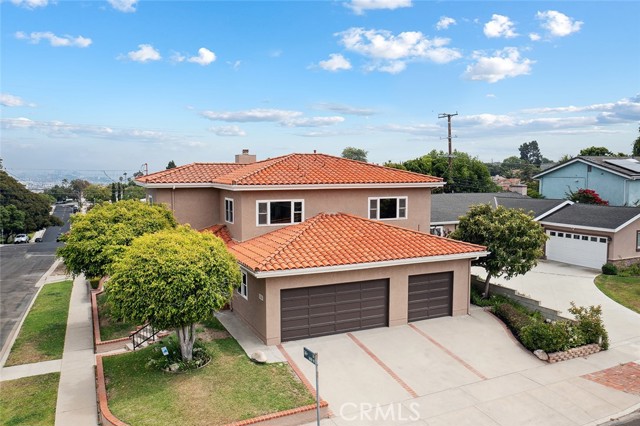
Indian Wells, CA 92210
2871
sqft3
Beds4
Baths Experience the perfect blend of sophistication, comfort, and resort-style living in this dramatically detailed and uniquely upgraded furnished golf course home, set directly on the lush green fairway with breathtaking mountain views as your backdrop. From the moment you enter, the home reveals its charm with custom-quality finishes, warm desert tones, and thoughtful design touches that showcase the artful use of stone, granite, and tile.The heart of the home is an expansive great room, featuring soaring ceilings, walls of glass, and a stately fireplace that creates a dramatic focal point. Natural light pours in through oversized picture windows, seamlessly merging the indoors with the striking outdoor vistas. Tile flooring glistens underfoot, complementing the open layout and enhancing the sense of space and flow.A true gourmet kitchen awaits the discerning chef, complete with stainless steel appliances, richly crafted wood cabinetry, and abundant counter space ideal for both everyday living and hosting gatherings. Whether preparing a casual meal or entertaining in style, this kitchen is designed to impress.The master suite offers a private retreat, highlighted by a spacious walk-in closet and a spa-style bath that rivals a luxury resort. Large sliders and windows frame the sweeping views, creating a sense of peace and escape. Additional guest rooms are equally inviting, making this home as practical as it is beautiful.Step outside to discover an entertainer's dream patio where mountain and fairway views provide the ultimate setting. A fire pit and Spa with flowing waterfall invite relaxation, while dramatic landscape lighting transforms the evenings into a romantic desert experience. Here, you'll savor quiet mornings, vibrant sunsets, and the cool desert nights that make Indian Wells living so desirable.Every detail of this immaculate home reflects quality and sophistication, while its location on the fairway ensures both privacy and a connection to the beauty of the Coachella Valley. This is more than a home--it's a lifestyle.
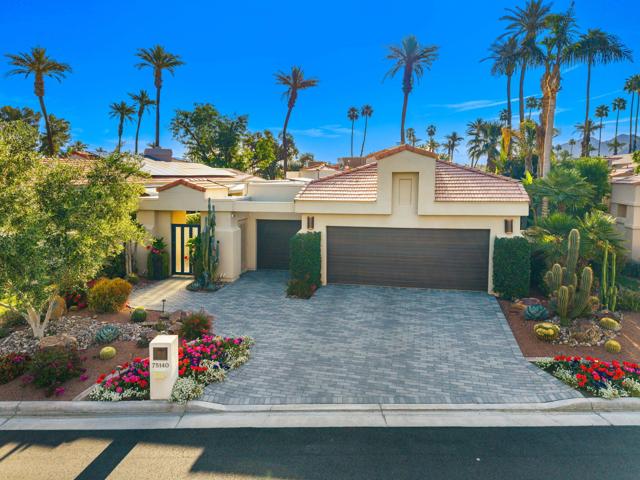
Fremont, CA 94538
1556
sqft4
Beds2
Baths The space you need…the location you’ve dreamed of…a place your family will proudly call home! This beautiful 7200 area home offers a balance of comfort, flare and space featuring 4 bedrooms, 2 full baths, and 1556 sq ft living space. Multiple areas to entertain family and friends indoors or move the party into the expansive back yard. Enjoy unwinding in the sizable master suite after a hard day’s work or taking a stroll down the tree lined streets. New lighting creates a bright and airy feel throughout. There’s simply so much to see and love. Close proximity to local amenities, public transportation and freeway access help you appreciate all that Fremont has to offer! Your family will find this home to be a treasure!
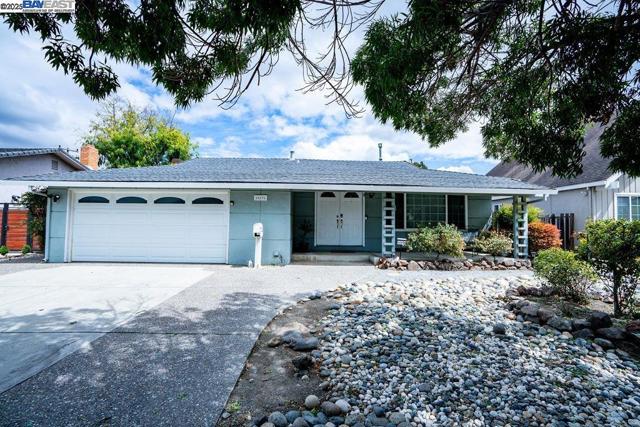
Brea, CA 92821
2538
sqft5
Beds3
Baths Welcome to Buttonwood Drive, where timeless design meets modern living in one of Brea’s most sought-after neighborhoods. This beautifully remodeled residence offers the perfect blend of sophistication, comfort, and lifestyle — setting the stage for your next chapter. Step through the front door and you’re immediately greeted by a grand entry with sweeping staircase, sparkling chandelier, and elegant powder room. Wide-plank luxury vinyl flooring in a warm post-oak finish carries throughout the home, creating seamless flow and refined style. The living and dining rooms open gracefully to one another, framed by recessed lighting and a cozy fireplace — perfect for gatherings large or small. At the heart of the home, a reimagined kitchen shines with quartz countertops, GE Café appliances, and a walk-in pantry that glows like a hidden treasure. The open concept connects effortlessly to the spacious family room, where a custom entertainer’s bar invites laughter, conversation, and endless celebration. Slide open the doors and let the party spill outdoors — to a backyard oasis with a massive, covered patio, outdoor bar, surround sound, heaters, ceiling fans, gas fireplace, BBQ, turf play area, and even a dedicated dog run. It’s your personal resort, designed for year-round fun. Upstairs, the private primary suite offers a retreat with double closets and elegant finishes. Additional bedrooms provide flexibility, including an expanded room created by opening a wall — easily converted back to a 5-bedroom layout to suit your needs. Bathrooms sparkle with quartz, marble, and designer fixtures, while modern upgrades — Nest thermostat, whole-house fan, upgraded AC/furnace, new water heater, smart lighting, keyless entry, Ring cameras, and an upgraded electrical panel — deliver both comfort and peace of mind. Beyond the home, the lifestyle is unmatched. Top-rated schools like Falcon Elementary, Brea Junior High, and Brea Olinda High are nearby. Downtown Brea offers dining at Our Nest, Reunion, or Old Brea Chop House, plus shopping at Brea Mall and entertainment at Birch Hills Golf Course and Craig Regional Park. And in under 30 minutes, you’re at Disneyland, Angel Stadium, Honda Center, or the beaches of Orange County. Buttonwood Drive isn’t just a home. It’s where style meets substance, where memories are made, and where life is meant to be enjoyed. Welcome home.

Danville, CA 94526
1135
sqft2
Beds2
Baths 600 Hartz, where classic beauty & modern elegance coalesce, nestled in the heart of downtown Danville. This new boutique building boasts a collection of 36 luxury residences each designed around a lushly landscaped courtyard, offering a tranquil escape for residents. Given its prominent location, the architectural design of 600 Hartz was crafted to complement the historic charm and character of Danville. Discover elegance reimagined at 600 Hartz (visit the website @ 600Hartz.com). Residence #201 is a stunning, brand-new condominium that seamlessly blends timeless classic design with contemporary flair. This single level, second floor home is a corner home, with 1135 sq. ft. and offers 2 spacious bedrooms and 2 beautifully appointed bathrooms, and expansive great room, making it an ideal choice for those seeking comfort and sophistication. Step inside to 10-foot ceilings & expansive windows, with an open floor plan designed to maximize space and light. Enjoy your own private patio. This is the last single level home available. Photos are of our model home 107.
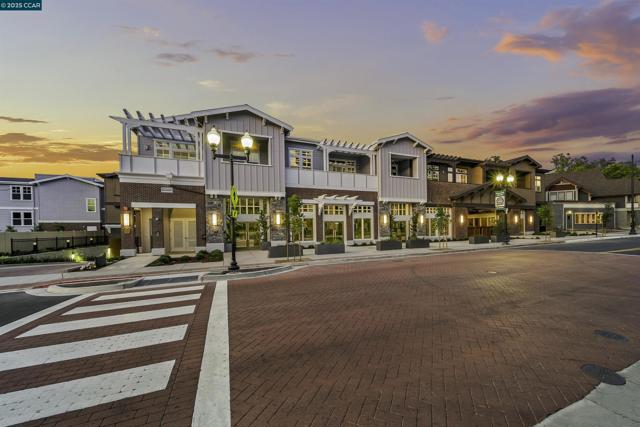
Los Angeles, CA 90066
1992
sqft3
Beds4
Baths Experience modern living at its finest in this newer constructed contemporary 3-bedroom, 3.5-bath single-family residence, ideally situated in one of Los Angeles' most desirable neighborhoods. Built with style and functionality in mind, this home spans approximately 2,000 sq. ft. of open, light-filled space with no shared walls. The main level features soaring ceilings, clean architectural lines, and a seamless flow designed for entertaining. The chef's kitchen showcases quartz countertops, soft-close cabinetry, premium stainless steel appliances, and under-cabinet lighting, all opening to a spacious living area filled with natural light. Upstairs, the private primary retreat occupies its own floor, complete with a spa-like bathroom boasting a soaking tub, wet room, dual vanity, and walk-in closet. Two additional en-suite bedrooms with walk-in closets offer comfort and flexibility for family, guests, or a home office. Take your gatherings outdoors with a private rooftop deck complete with a flat-screen TV, panoramic city views, and the perfect spot to enjoy sunsets or fireworks on the 4th of July. Additional highlights include a second patio, tri-zone HVAC, pre-wiring for a 240V EV charger, recessed lighting, LED-lit mirrors, a tankless water heater, laundry room, and secure gated garage access. All within minutes of Playa Vista, Venice, Culver City, Marina del Rey, LAX, and the best dining, shopping, and beaches on the Westside.

Livermore, CA 94550
2291
sqft4
Beds3
Baths Welcome to this beautiful home in the highly desirable Whispering Pines neighborhood of South Livermore. Thoughtfully updated throughout, it blends character, comfort, and outdoor living. The inviting floorplan features a main-level primary suite and three spacious bedrooms upstairs. The family room boasts soaring ceilings and a tile fireplace with custom built-ins, while the separate living room opens to the chef’s kitchen—perfect for entertaining. The kitchen offers a gas range, oversized refrigerator, copper farmhouse sink, wet bar, wraparound peninsula, custom cabinetry, soapstone & butcher-block counters, display hutch, and Anderson french doors that fill the space with natural light. The primary suite includes vaulted ceilings, dual vanities, an oversized turquoise-tiled shower, and a huge custom walk-in closet with private access to a serene outdoor soaking tub. The backyard oasis features a sparkling pool, patio, garden beds, storage sheds, & an outdoor bath. Additional highlights: climate-controlled wine cellar for 400 bottles, epoxy-finished garage with built-ins, owned solar, and recent updates including fencing, retaining wall, AC, and paint. Just minutes from top-rated schools, wineries, Hwy 84, parks, trails, and vibrant downtown Livermore! Open Sat & Sun 1-4
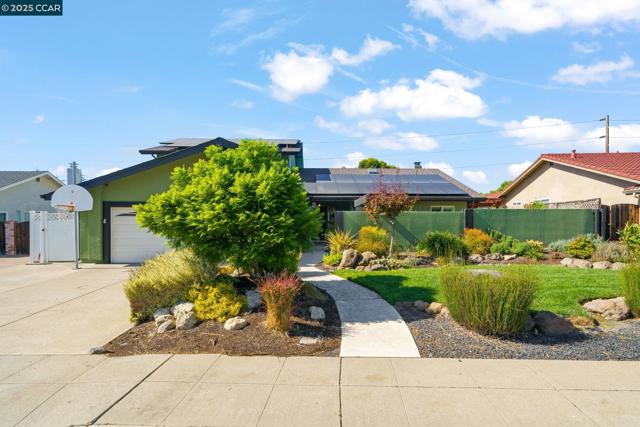
Marina del Rey, CA 90292
1945
sqft2
Beds3
Baths Views, views, views. Indulge in the pinnacle of luxury living with this fully remodeled, sophisticated modern residence with stunning views from every window at Regatta Seaside, Marina Del Rey’s premier full-service high-rise.This stunning home features an open floor plan, accented with rich hardwood floors and elegant marble tiles throughout. Expansive floor-to-ceiling windows offer breathtaking views of the marina and pool, seamlessly bringing the outdoors in. Enjoy a peaceful breakfast in your intimate nook or entertain guests in the formal dining area. The large private balcony invites you to unwind with ocean breezes and serene vistas. The chef’s kitchen is a masterpiece, equipped with top-tier appliances, sleek cabinetry, and premium finishes—ideal for both everyday living and hosting. An in-unit washer and dryer add convenience, while the designer-appointed lobby welcomes you with 24-hour concierge and security services, ensuring your comfort and peace of mind. Regatta Seaside’s resort-style amenities include a sparkling pool with private cabanas, a state-of-the-art fitness center, a movie theater, and landscaped lounges perfect for both relaxing and entertaining. Additional highlights include a rare on-site storage unit, valet service, and proximity to high-end shopping, dining, entertainment, and major freeways. Whether you seek a tranquil retreat or vibrant city living, this exceptional residence offers the best of both worlds.
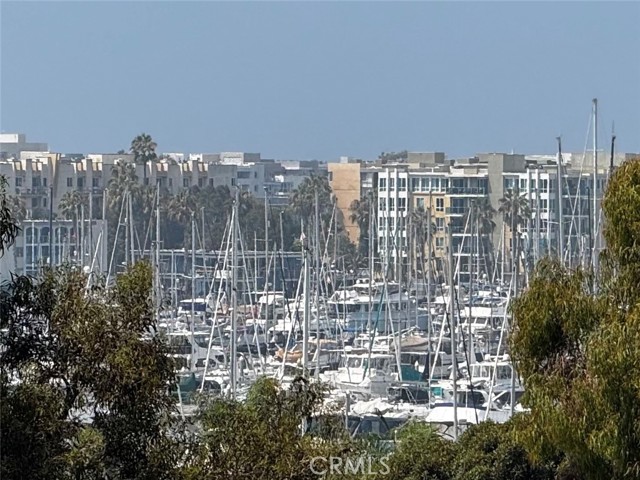
Page 0 of 0

