search properties
Form submitted successfully!
You are missing required fields.
Dynamic Error Description
There was an error processing this form.
Cayucos, CA 93430
$1,585,000
1891
sqft3
Beds3
Baths Exceptional Hillside Home with Breathtaking Coastal Views Perched high above the homes to the south, this hillside residence offers a truly special setting, delivering unparalleled coastal vistas from both levels of living space. Sweeping views stretch from Point Estero above Cayucos to Morro Bay and the iconic Morro Rock. The scenery continues southward, capturing the Irish Hills, Cabrillo Estates, and finally, Point Buchon. The home's thoughtful design offers an excellent separation of space. A split entry leads to the oversized 2-car garage on the lower level and up to the main living areas. The second level features two guest bedrooms, each with its own private view deck and a shared full bath. The top level showcases a spacious great room, offering even more of those incredible coastal views, along with the primary suite, which provides additional, unforgettable perspectives of the coast. This stunning setting and beautifully designed residence are not to be missed!
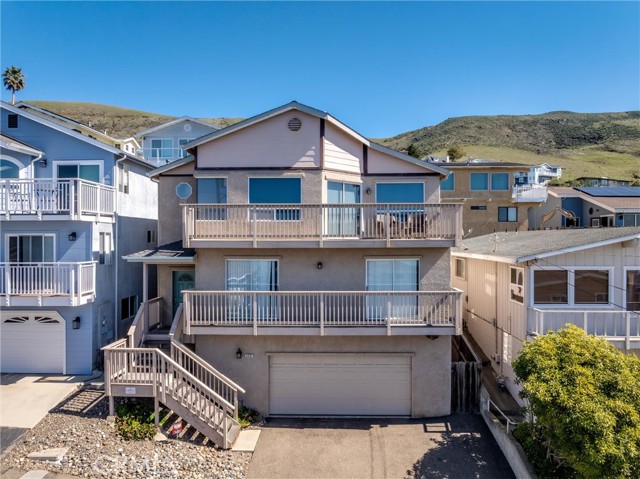
Paso Robles, CA 93446
0
sqft0
Beds0
Baths 0 Ardmore Road, Lot #6, Parcel #1 - Seller in process of completing lot split. Seller to provice final lot split and offsite improvements prior to close of escrow. Offsite improvements include Cul-de-sac completion including curb, gutter and sidewalks. Ardmore Road curb, gutter and sidewalks. Utilities stubbed to the lot. Rough grading. Located in a high traffice area. Easy Highway 46 East access. Can be combined with neighboring parcel. Successful neighboring businesses.
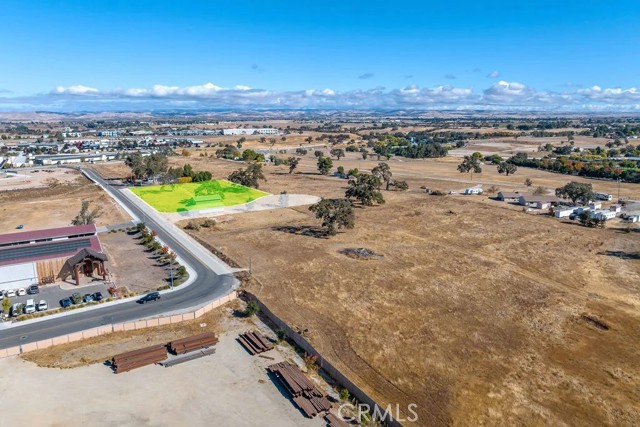
San Juan Capistrano, CA 92675
0
sqft0
Beds0
Baths Build your dream home in the serene and exclusive community of Stoneridge Estates! This 3.1-acre lot is located at the end of a private cul-de-sac, surrounded by multi-million-dollar homes and offering breathtaking mountain views amidst stunning natural landscapes. The red line on picture 10 indicates a horse trail. Centrally located with easy access to the I-5 freeway and the 73 toll road, the property is just minutes away from world-class beaches, Dana Point Harbor, scenic hiking trails, the historic San Juan Capistrano Mission, and upscale shopping centers. It’s also in close proximity to prestigious private schools such as St. Margaret’s Episcopal School and J Serra Catholic High School. As one of the last equestrian-zoned, buildable lots in Orange County, this is the final available lot in the exclusive Stoneridge Estates. With preliminary building plans and versatile development potential, this rare property offers an exceptional investment opportunity for discerning buyers.
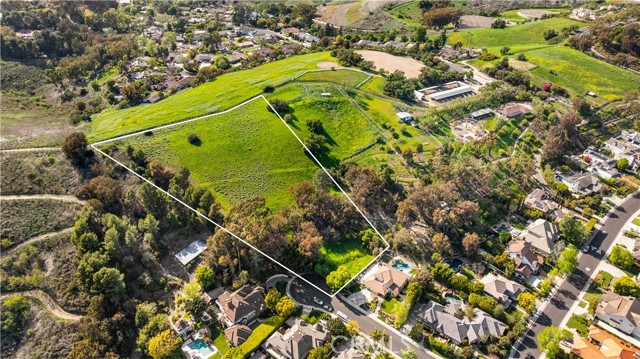
Porter Ranch, CA 91326
3160
sqft4
Beds3
Baths PRICE IMPROVEMENT: Welcome to the home you've been waiting for — a beautifully upgraded 4 bedroom, 3 bath residence that will capture your heart the moment you arrive. Nestled on an expansive 17,299 sq. ft. lot, this property offers exceptional potential, including room to add a possible ADU, pool, spa, or even more - a rare find in one of Porter Ranch’s most sought-after neighborhoods. From the stunning curb appeal and inviting front veranda - perfect for enjoying your morning coffee, to the thoughtfully updated interior and picture perfect backyard, this home truly checks every box. Boasting nearly 3,200 sq. ft. of spacious living, the interior features designer wood and tile flooring, recessed lighting, crown molding, smooth ceilings, a cozy fireplace, and a gorgeous formal dining room complete with a wet bar. A convenient home office provides a perfect space for remote work or creative pursuits. The heart of the home is the gourmet chef’s kitchen, offering a center island, granite countertops, updated cabinetry with pantry, and top-of-the-line stainless steel appliances. It opens to a generous breakfast area with custom built-in buffet - ideal for everyday dining and entertaining. Upstairs, you'll find all four bedrooms, including a spacious primary suite with a walk-in closet, additional wardrobe closet, dressing area, and a beautifully remodeled en suite bath featuring dual sinks and a marble vanity. Two secondary bedrooms open onto a romantic front balcony, adding charm and character. The backyard oasis is landscaped with gardens, low-maintenance turf, a large covered patio, and ample space to build out your dream outdoor amenities - whether it's a pool, spa, BBQ center, or an ADU for guests or rental income. Located within the highly rated Beckford Charter Elementary, Nobel Middle, and Chatsworth High School zones, this home offers not only luxury, but lifestyle. Homes like this don’t hit the market often — don’t miss your chance to make it yours!
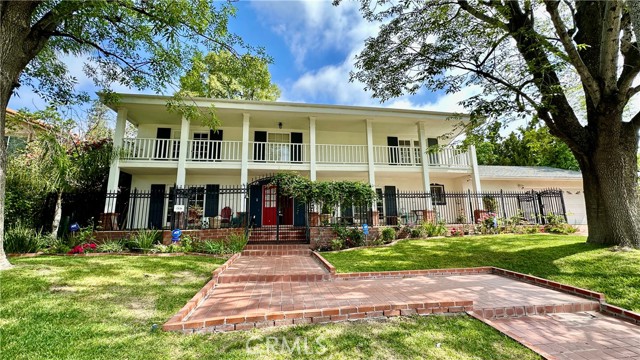
Yorba Linda, CA 92886
2620
sqft4
Beds3
Baths This complete Southern California dream home is located in the immaculate and prestigious resort-style lake community of East Lake Village in Yorba Linda. With one of the most desirable floor plans in the community, this spacious 4-bedroom, 3-bathroom single-family home, built on 10,000 SQFT of land, is an absolute catch that offers every element a California home should have to offer. An extended and favorably spacious and private backyard is showered by sunlight at all times of the day, providing numerous options to the residents. The spacious and beautifully designed 2,600 SQFT interior features a delightfully upgraded kitchen with granite countertops, slate flooring, and a built-in Sub-Zero refrigerator, looking into the backyard. The kitchen extends to the formal living room, which also fully faces the backyard, with bay windows designed for ultimate relaxation and entertaining, showering the space with natural light. The formal living room features a custom media center and a granite fireplace. The second floor offers a dream master suite that boasts a walk-in closet and a private balcony overlooking the expansive backyard, along with a spacious master bath that also overlooks the backyard, featuring a custom tub and every amenity desired by a California homeowner. The cherry on top is the main-floor guest bedroom with a full bathroom, giving this complete California home the full range of enjoyable living options. In addition to the home’s features, this property offers access to the extensive and luxurious amenities of the East Lake Village resort-style community. Amenities include a two-story clubhouse available to community residents, three pools, a spa, basketball and sand volleyball courts, tennis courts, and a second recreation center featuring a Jr. Olympic-sized pool and a full fitness facility. This property is also conveniently located near shopping, golf courses, regional parks, access to all freeways, and much more.
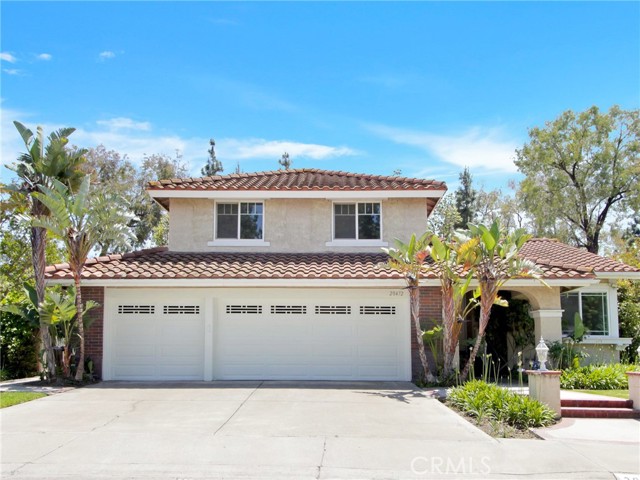
Rancho Cucamonga, CA 91701
2975
sqft4
Beds3
Baths Welcome to 5800 Ridgeway Drive: A true estate-style home nestled in the iconic Thoroughbred Christmas Lights neighborhood, where storybook charm meets spacious luxury living. Situated on over half an acre, this stunning property offers privacy, beauty, and room to breathe both inside and out. From the moment you step through the grand double doors, you’re greeted by soaring ceilings, a dramatic sweeping staircase, and a sunken formal living room that sets the tone for elegance. The gourmet kitchen is ideal for entertaining, featuring stainless steel appliances, ample counter space, and a seamless flow into the family room complete with built-in bookshelves, a wet bar, and cozy fireplace. Crown moulding throughout, two fireplaces, and an abundance of living space make this home as functional as it is refined. Step outside and you'll feel transported. Lush landscaping wraps around a one-of-a-kind backyard oasis with a sparkling pool and spa that resemble a natural stone pond, a peaceful koi pond with a teak bridge, fruit trees, grapevines, and vibrant foliage surrounding a tranquil rock waterfall. It’s the kind of yard you’ll never want to leave. Families will especially appreciate the magic of living on Christmas Tree Lane, where the holiday spirit comes alive each winter, plus there's an extra electric panel for all your festive lights! This home also features a fully paid-off solar system with 42 panels and three Tesla Powerwall batteries, providing energy efficiency, backup power, and significant monthly savings. The three-car garage offers direct access and includes pull-down stairs to attic storage and plenty of room for your tools and toys. A rock and wrought iron fence adds privacy and security, and the spacious covered patio is perfect for al fresco dining and summer lounging. This is more than a home - it’s a lifestyle, ready to welcome its next lucky owner.
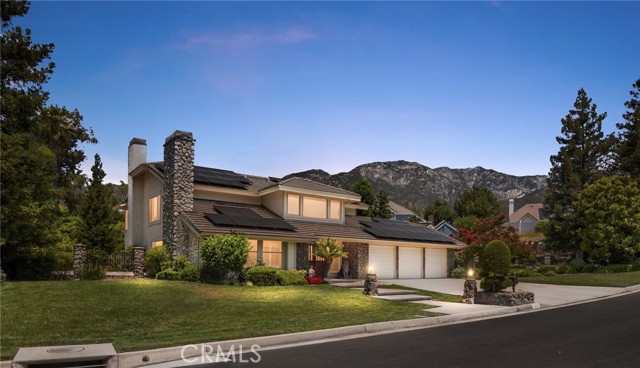
Burbank, CA 91505
2620
sqft4
Beds3
Baths Don’t miss this beautifully designed 4-bedroom pool home on an expansive 8,162 SF lot, including a fully permitted pool house/recreation room! This spacious residence features 4 bedrooms and 2 bathrooms, with a thoughtfully designed layout offering a formal living room, a cozy family room with a large fireplace, and direct access to the backyard and pool—perfect for indoor/outdoor living. The gourmet kitchen is a chef’s dream, equipped with a Sub-Zero fridge/freezer, double ovens, a warming drawer, deep fryer, and ample cabinetry. It opens to both the dining area and living room, making it ideal for entertaining. Gleaming hardwood floors run throughout the home, and the rear bedroom includes a sliding door leading directly to the pool and spa area. The backyard is an entertainer’s paradise—featuring a pool and spa with a waterfall, multiple seating areas, and a spacious layout for gatherings. Also included is a permitted ~436 SF pool house/recreation room complete with a 3/4 bath and kitchen—offering great potential to convert into an ADU (Accessory Dwelling Unit). Additional features include a large carport and a detached garage, providing plenty of parking and storage.
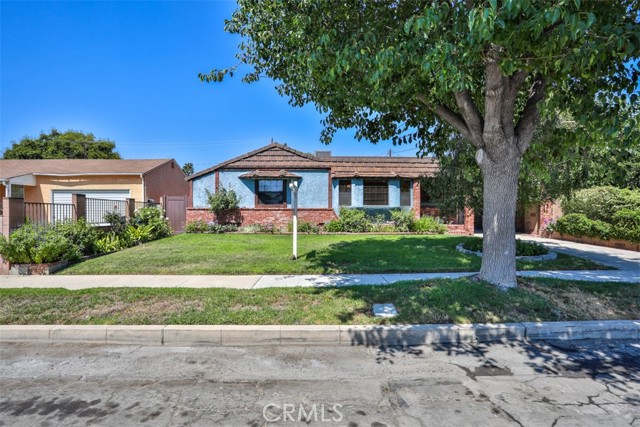
Durham, CA 95938
4228
sqft4
Beds5
Baths Wonderful estate property nestled in the highly sought after Durham area. Tucked away on 10 acres of 5 year old Almonds, with the home being at the back of this property for amazing privacy and peace. The home boasts an expansive floorplan with a grand staircase upon entry, highlighted by a one of a kind crystal chandelier hanging over the top. The large formal dinning room can accommodate many guests for that special meal which has been prepared in the chefs kitchen. Speaking of the kitchen, an abundance of hardwood cabinets, solid granite counter tops, spacious island, double ovens, and stand alone gas cooktop enabling you to create a plethora of fine cuisine. Main floor offers large office or den area, with additional 1/2 bath off kitchen area and full bath off the rear past laundry room and storage area. The primary suite is located on the main floor as well, with double walk in closets, large bedroom area, and complete with a very spacious bathroom offering double sinks, vanity area, custom walk in shower, and huge jet tub. The main floor is complete with expansive family/living room adorned with soaring woodbeam ceilings and bar area, which also has a dumbwaiter making life easy. Upper level offers 3 full bedrooms and bonus room used as 4th bedroom. Full guest suite with a private patio for peaceful times to reflect on life. Additional two bedrooms, both are full size with their own walk in closets and access to exterior patios. The bathroom for these bedrooms is a jack and jill style, ample counter space, tub shower combo and lots of cabinets with laundry chute to laundry room below. The property consists of two parcels which equals roughly 10 acres in total, full commercial well with fully irrigated orchard. The home is to the rear of second parcel which backs up to Butte Creek meaning nothing will ever be built behind you. Abundant concrete decks and patios, with two large concrete patios off the rear, one on second level and one on ground level. Spacious 3 car garage and lots of parking space both in garage and out front and side on concrete. Wired with Generac back up generator just in case. Orchard is leased by private party, trees are 5-6 years old so really starting to produce, lessee pays 30% of harvest to owner and does all the work. Well is commercial well roughly 250 feet deep with 8 inch pipe. Not many of these properties come available often in Durham, don't miss you opportunity here.
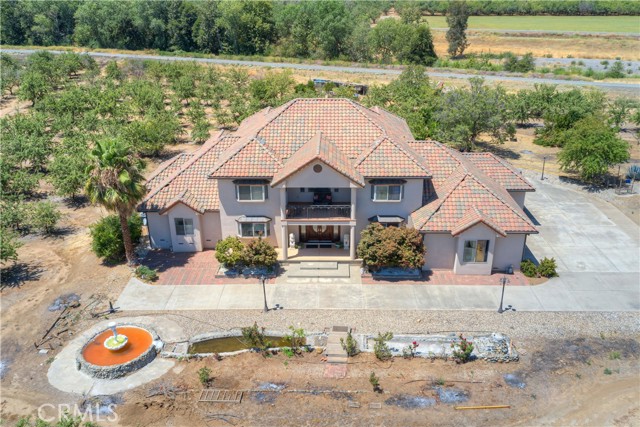
San Jose, CA 95125
1625
sqft4
Beds3
Baths Welcome to 1801 Meridian Ave A Turnkey Gem in the Heart of Willow Glen This thoughtfully updated 4-bedroom, 3-bath home sits on an expansive 7,400 sq ft corner lot and offers the perfect blend of style, comfort, and functionality. With a brand-new roof and numerous recent upgrades, this home is truly move-in ready. Step inside to a spacious family room featuring soaring vaulted ceilings and abundant natural lightideal for gatherings or quiet evenings at home. The updated kitchen flows seamlessly into a generous dining area, creating the perfect hub for entertaining. Two bedrooms include ensuite baths, offering privacy and flexibility for multi-generational living, guests, or a home office setup. Enjoy central A/C, a two-car garage, and bonus side yard accessperfect for additional cars, RV, or boat parking. The backyard is a private retreat, complete with mature fruit trees and plenty of space to garden, play, or expand. Located just minutes from Dry Creek Grill, Safeway, The Pruneyard, and vibrant downtown Willow Glen, with quick access to major freeways, this home offers convenience without compromise.
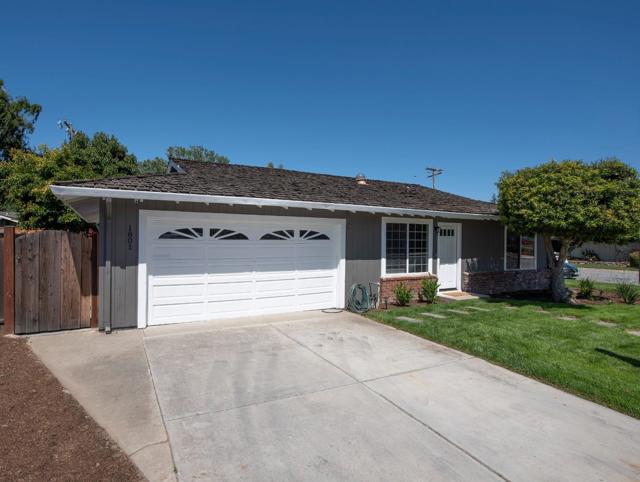
Page 0 of 0



