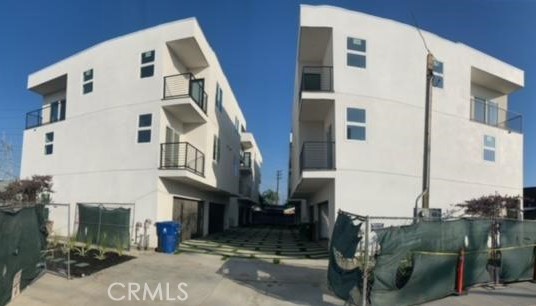search properties
Form submitted successfully!
You are missing required fields.
Dynamic Error Description
There was an error processing this form.
Inglewood, CA 90301
0
sqft0
Beds0
Baths This listing is for two buildings 1018 and 1026 S. Flower St. that must be sold together. It consists of two buildings totaling 26 units with an excellent unit mix 1,2 and 3 bedroom units. All units have been remodeled within the last 10 years and consist of many stable long term tenants. This presents an opportunity for a saavy investor to reposition building and improve financials for long term passive income. Please see attached OM for detailed unit Income/Expense information. Inglewood is already the emerging entertainment and sports epicenter of Southern California, with the historic Forum, Sofi Stadium, You Tube Theatre, Intuit Dome, Hollywood Park Casino and Residences. "The Islander" property is only two blocks from this ever expanding Hollywood Park Community located at 1018-1026 S. Flower St, Inglewood CA.
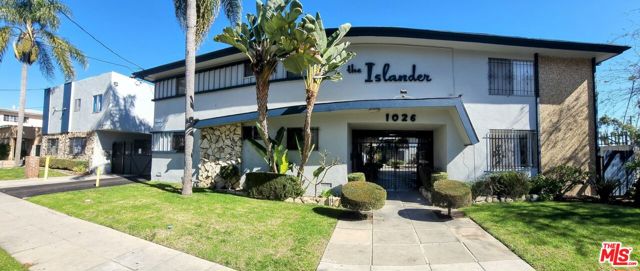
San Gabriel, CA 91776
0
sqft0
Beds0
Baths A unique15-unit Apartment complex where every unit has 3 bedrooms, 2.5 bathrooms, and 2 car attached garage. Each unit is approximately 1,425sf. Total building/living area is 21,378sf and it sits on a 38,401sf lot size. Complex consist of 4 buildings-3 buildings with 4 units each and 1 building with 3 unit. Built in 1988. First time on the market for sale. Currently 100% leased out, historically has very low vacancy. Great potential for higher rent. Each unit has its own electric and gas meter. Gated community with 6 uncovered guest parking spaces. On-site laundry. Cul-de-sac. Excellent location. Close to major freeways, Cal State LA, USC, and downtown LA. Walking distance to 99 Ranch Market, Hawaii Super Market, San Gabriel Hilton, Sheraton San Gabriel, and many more.
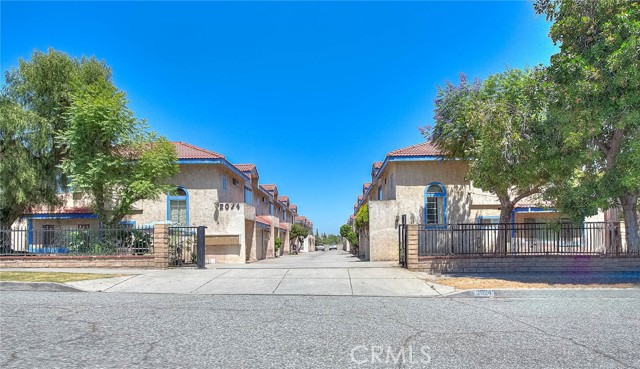
Big Bear, CA 92315
0
sqft0
Beds0
Baths THE LAKE IS UP! CHECK THIS RARE 25 ACRE LAKEFRONT LOT ZONED GENERAL COMMERCIAL. This Commercial Land Offering is the Last Acreage of the Wild Frontier in Big Bear Lake. This 24.91 Acre Parcel runs from the Lake to Sandalwood Drive. Lake Frontage measures 826 feet and is nearly level all the way to Sandalwood Drive. All utilities are available including Sewer and Natural Gas. Imagine the possibilities... Approved for Marina Use.... or a Horseshoe Shaped Channel for Boating Access from the Lake to Retail Shops & Restaurants (Mixed Use). The Possibilities are Endless. Address has not yet been assigned to this property.
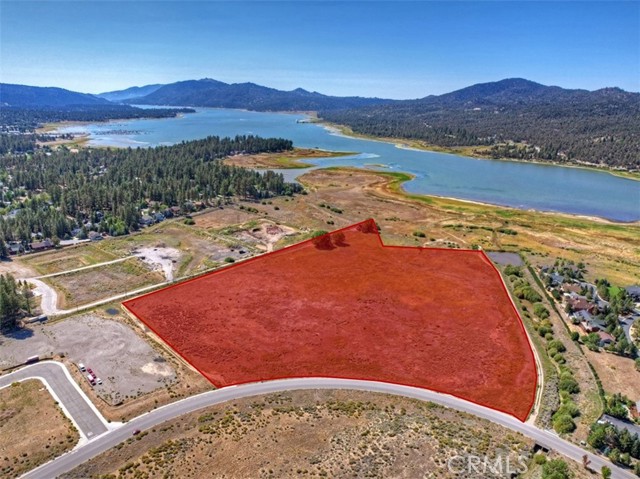
Poway, CA 92064
0
sqft0
Beds0
Baths • LOCATION: Poway - San Diego County, CA • TOTAL SITE AREA: ±434.47 Acres • APN’S: 322-011-05, 06; 322-040-03, 04, 16; 322-041-06 • TRAFFIC COUNT: Hwy 67 - 25,000+ CPD Poway Road - 40,000+ CPD • PURCHASE PRICE: $6,500,000 • PRICE PER SF: $0.34 • ZONING: Rural Residential - A The subject property is located in the Iron Mountain Range on the eastern border of Poway, CA in inland North County San Diego and consists of six adjoining parcels that together make up approximately 434.47 acres. The property sits on the east side of Highway 67 where it has about 4,200 feet of frontage and access to Poway Road which leads into the majority of the residential neighborhoods, commercial centers, and industrial presence in Poway, and has its end at the I-15 freeway interchange. One of San Diego County’s most popular hiking trails, the Iron Mountain Trail, has the beginning of its path on the property as well as the parking lot used by the hikers at the eastern corner of Poway Road and Highway 67, both of which are accessible to the public via easements granted on three of the six parcels (APN’s: 322-011-06, 322-040-03 &16). Ownership retains the right to relocate the parking lot easement if it so chooses. The property has varying slope ranges and topography, with the flattest portion being at its southwest corner.
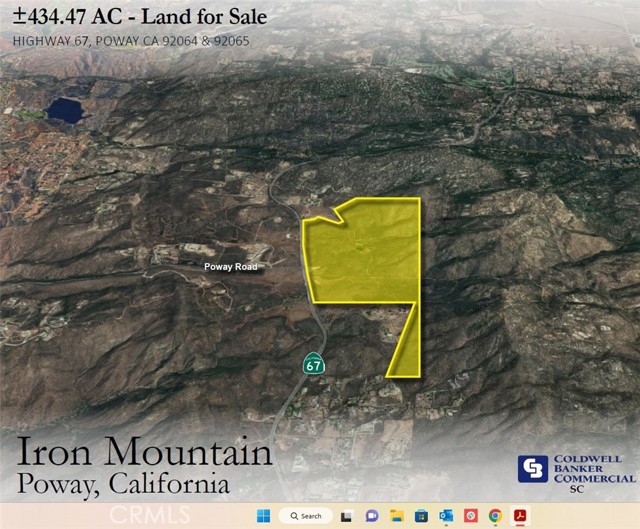
Half Moon Bay, CA 94019
0
sqft0
Beds0
Baths Don't miss this rare opportunity to build 26 homes as apart of a new subdivision (Pacific Ridge} on approximately 115 acres in Half Moon Bay. Pacific Ridge has the perfect setting to create a very desirable housing development that has the best of both worlds. It overlooks beautiful open space yet it is walking distance to downtown Half Moon Bay. These lots are part of a Coastal Development Permit issued by the California Coastal Comm'n for a single family subdivision with 63 lots. Phase 2 has 26 finished lots ranging in size from approx. 10,500 to 16,700 sf. The total aggregate habitable space is approx. 118,300 sf for 26 homes. Sufficient water connections and benefit units for sewer treatment for 26 homes. All utilites are underground and installed at each lot.

Los Angeles, CA 90017
0
sqft0
Beds0
Baths We are proud to present for sale 726-740 Hartford Ave, a rare high-density development opportunity perfect for a developer utilizing LA City and State Incentives like ED1 and AB 2334. Project density is only limited by construction type choice, as AB 2334 allows for unlimited density, and the base zoning has no height limitation. The City of Los Angeles requires 100% affordable projects to be approved via a ministerial path, without a lengthy entitlement process. As a 100% affordable project, rents are limited to approximately $1,777 for Studios and $1,920 for 1 Beds which allows a developer to achieve a compelling rent per square foot if units are efficiently designed. No parking is required as the project is located close to transit. The location is within a half mile of LA Live/Crypto Area, and DTLA. Koreatown is a short 5 minute drive to the east, and is in close proximity to the 110, 10 and 101 freeways. The project can offer residents a unique urban lifestyle with access to cultural amenities, employment, entertainment, and education opportunities without the need to rely on automobiles. Downtown LA remains city's largest employment cluster, providing 16% of its jobs, and 47% of its office space. Downtown is home to over 90,000 residents, making it one of LA's most populous neighborhoods, with over 25,000 new residential units delivered since 2010. The immediate area around the project is home to many USC students and young professionals and is walkable to two popular concert venues. This is an ideal location to purse an ED1 project, a developer can deliver a product affordable to residents who benefit from Downtown LA amenities and access to transit.

Pacific Palisades, CA 90272
0
sqft0
Beds0
Baths 1303 Marinette Rd | Pacific Palisades, A Rare Opportunity to Own a Masterpiece in the Making. This architectural gem was just three months from completion as of January 2025 with permits and fees paid, complete plans approved, and substantial construction progress already achieved, in less than 9 month and you can live in your dream home..Now available at an extraordinary value, this one-of-a-kind estate appraised at over $20 million can be yours for a fraction of its worth. This is an incredible opportunity to create a world-class modern farmhouse estate on one of the most desirable streets in Pacific Palisades. Set on an expansive 27,000-square-foot lot, this property includes beautifully designed plans and renderings for an approximately 10,000-square-foot architectural residence that embodies refined coastal luxury and contemporary elegance. The envisioned home features soaring ceilings, floor-to-ceiling glass walls, and a seamless indoor-outdoor flow that captures the Palisades' signature light and coastal breezes. The plans showcase open-concept living spaces, a gourmet chef's kitchen, spacious bedroom suites, and a resort-inspired backyard complete with a pool, spa, outdoor kitchen, and multiple lounge areas-perfect for entertaining or relaxing in total privacy. A rare chance to bring to life a truly iconic estate in one of Los Angeles' most sought-after neighborhoods, moments from the Village, beaches, and the best of the Westside.
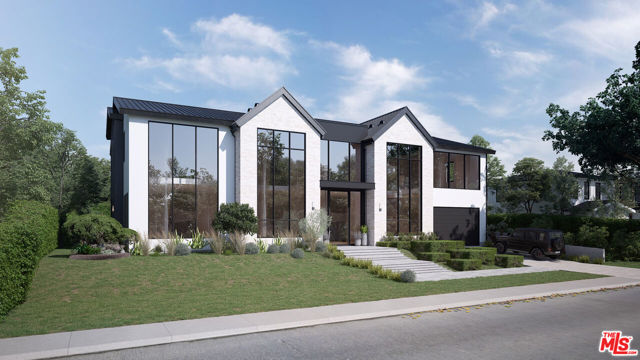
Palm Desert, CA 92260
0
sqft0
Beds0
Baths This homesite is not for the faint of heart! One of the highest locations in all of BIGHORN, it nestles into the granite of the Santa Rosa mountain range with unobstructed south and southwest views for full sun and warmth. Night views bring lights of the entire community of BIGHORN and Cahuilla Hills. Rock outcroppings offer the ability for private coves to be incorporated into a dream home design. Perfect for a dramatic infinity edge pool. With hillside lot development unavailable in the Coachella Valley, this lot offers a unique canvas on which to create your one-of-a-kind desert escape.
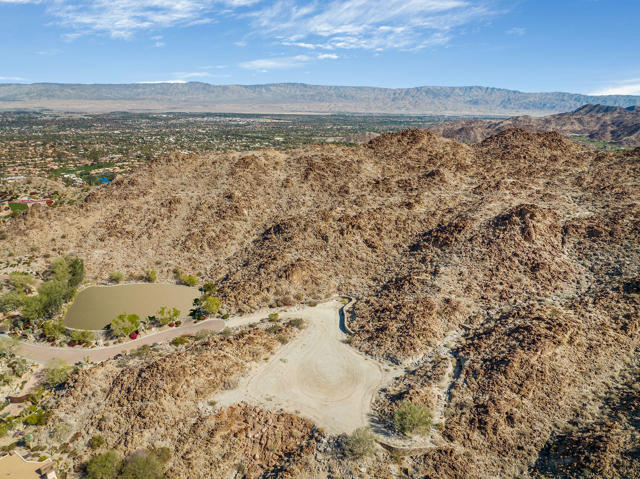
Page 0 of 0

