search properties
Form submitted successfully!
You are missing required fields.
Dynamic Error Description
There was an error processing this form.
Big Bear Lake, CA 92315
$1,589,500
2839
sqft4
Beds4
Baths Luxurious Mountain Retreat in Castle Glen Estates Big Bear Lake owner financing ! Nestled within the prestigious Castle Glen Estates, this custom-built, two-story log-style mountain cabin offers an unparalleled blend of rustic elegance and modern luxury. This stunning 4 bedroom, 4 bathroom + additional ( 2 Bedrooms 1 bath finished out of crawl space with separate entrance ) retreat is designed for those who seek sophistication amid the serene beauty of Big Bear Lake’s resort setting, with breathtaking panoramic views of the lake and surrounding mountains. Step inside to a warm and inviting interior, where cathedral ceilings, bamboo hardwood floors, and log-and-wood accents create a timeless ambiance. The heart of the home is its cozy living room, anchored by a grand fireplace and furnished with plush leather sofas and chairs, perfect for gathering with loved ones. The gourmet kitchen is a chef’s masterpiece, boasting granite countertops, a stone-accented kitchen island, custom cabinetry, and top-of-the-line stainless steel appliances. A spacious laundry room adds practicality to this exquisite design. The home features two luxurious master suites, each a private haven with its own fireplace and spa-inspired bathroom. Indulge in the jetted spa tubs, complete with double vanities and sinks, while soaking in mesmerizing lake views. Four additional bedrooms, including two finished in the crawl space, provide ample space for family, guests, or a home office, ensuring comfort and versatility. Step outside to the second-floor wrap-around balcony, where you can savor morning coffee or tea while admiring the majestic Big Bear Lake and pine-dotted mountains. The expansive rear deck, complete with a barbecue area, offers a perfect setting for entertaining against a backdrop of towering pines and neighboring estates. The large third-of-an-acre lot includes a leveled section on Glenwood, ready for permits to build a 1,000-square-foot ADU, with plans already drawn for added convenience. This smart home is equipped with modern amenities, including an intercom system, remote-access Wi-Fi, and security cameras for peace of mind. Two direct-access garages, with driveways on both Glenwood and Starlight, feature remote and keypad entry, offering ample space for an RV or boat. Designer-decorated with high-end furnishings, which may be negotiated, this home is move-in ready. Located just a short drive from the renowned Snow Summit Ski Resort and scenic hiking trails.
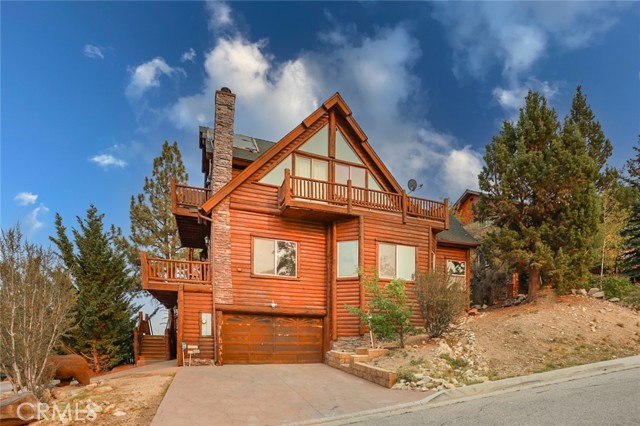
Riverside, CA 92506
4128
sqft4
Beds5
Baths Rare Single-Story Estate in Prestigious Hillcrest – Resort-Style Living on Over ¾ Acre Welcome to your dream home in the heart of exclusive Hillcrest. Set on more than three-quarters of an acre, this single-story estate offers the perfect blend of luxury, privacy, and comfort—with panoramic views and an expansive layout designed for both everyday living and grand-scale entertaining. Step inside to find a warm, inviting interior featuring a formal living room with a fireplace, a refined dining room for special occasions, and a spacious family room complete with a second fireplace and a sleek wet bar. The chef’s kitchen is a standout, boasting custom maple cabinetry, a butcher block island with prep sink, and high-end finishes throughout. The home offers exceptional versatility, with four large bedrooms, a dedicated office, and a game room ideal for work, study, or play. Step outside and enjoy your private backyard retreat: a sparkling pool and spa, a built-in outdoor kitchen with BBQ and fire pit, and space for year-round fun on stadium-lit sports courts and a six-hole putting green. Rear access to the lower lot opens the door to add an ADU, workshop, or whatever your lifestyle needs. Additional highlights include a finished four-car garage with custom cabinetry, upgraded doors, epoxy floors, and gated RV parking. Thoughtful upgrades like a central vacuum, zoned HVAC, whole-house fan, fire sprinklers, secure mailbox, and a hot water recirculation system ensure both comfort and peace of mind. This is a rare opportunity to own a true single-story gem in one of the area's most desirable neighborhoods. Homes like this don’t come along often—schedule your private tour today.
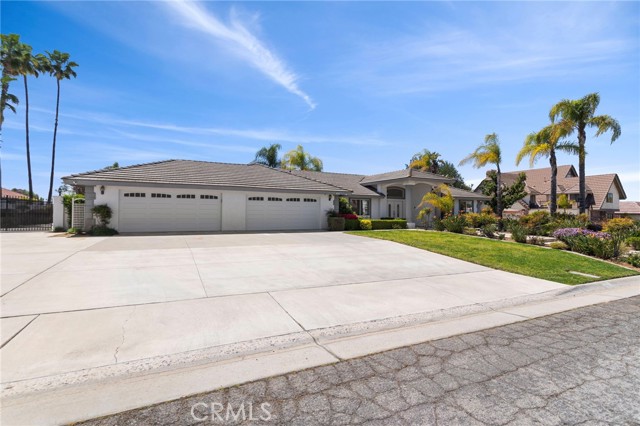
Sherman Oaks, CA 91403
1597
sqft2
Beds2
Baths PRIVATE AND SPRAWLING OASIS IN THE HEART OF LOS ANGELES | 2BR + 2BA with 2-Car Garage that can flex as 3rd BR en suite Bath. Tucked away in the serene Sherman Oaks Hills, this recently remodeled single-story private retreat offers the ultimate in California living complete with sweeping views, a private pool, and refined indoor-outdoor flow. Behind gated access, this two-bedroom home is a true entertainer's oasis, boasting an open, sun-drenched floor plan that frames stunning vistas from every room.The recently renovated kitchen is equipped with stainless steel appliances, dual ovens, and a wine fridge, seamlessly opening into the expansive living and dining areas with hardwood floors. Through dramatic accordion glass doors, step onto an inviting private deck with a fire pit perfect for alfresco dining and sunset gatherings.The tranquil primary suite features generous closet space and charming French doors that open directly to the pool and deck area. The luxurious en-suite bath is a spa-inspired sanctuary, complete with a freestanding soaking tub, a steam shower enclosed in floor-to-ceiling glass, and direct access to the poolside for the ultimate retreat experience. Surrounded by lush landscaping, the pool deck offers breathtaking canyon views, a built-in cabana, and a secluded viewing terrace ideal for relaxing or entertaining in style. All this, just moments from Whole Foods, the Sherman Oaks Galleria, and convenient access to the 405 freeway.
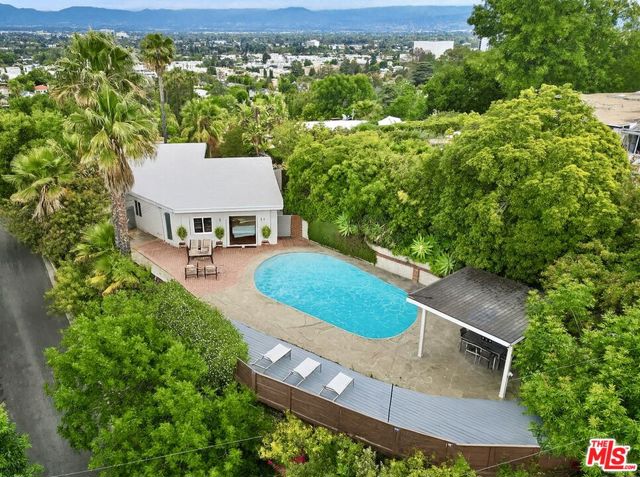
Los Angeles, CA 90006
0
sqft0
Beds0
Baths Welcome to 1702 S. Hoover Ave. A wonderful property suitable for mixed-use office/retail building, located in the up and coming Pico-Union neighborhood, this property offers a unique ability to occupy a building near the rapidly improving DTLA, Korea Town, and USC, This two-story, 4 Unit, 2415 Sqft building is located on a 5,288 Sqft. Lot, Built-in 2002, Solid steel construction with top materials, this building features beautiful architectural elements to the facade, large open areas ideal for creative office/retail, The property benefits from a large parking lot in the rear of the building able to house up to 8 cars, Zoning is C1-1 Tier 2, WITH NO HEIGHT RESTRICTION, perfect for any Investor or Developer, looking to maximize density and looking to build more units. Here's your unique opportunity to own a piece of Los Angeles aside from being located in a prime location of LA due to its proximity to DTLA & all that this economic powerhouse has to offer.
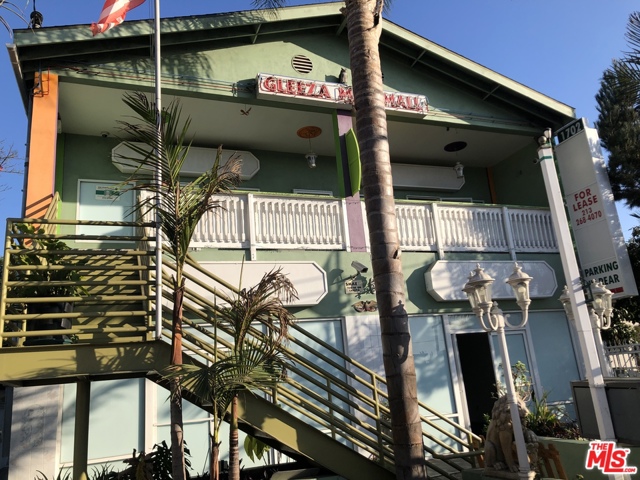
Oakland, CA 94618
2364
sqft4
Beds3
Baths Nestled in coveted Upper Rockridge, this thoughtfully updated home blends timeless charm with modern convenience. A full seismic retrofit (2020) with new foundation and structural reinforcements provides peace of mind, while extensive upgrades make it move-in ready. The bright, stylish kitchen features quartz countertops, a cast-iron sink, cabinet lighting, Restoration Hardware finishes, updated appliances including a Carrier furnace, KitchenAid dishwasher, and LG washer, plus a charming breakfast nook overlooking the backyard. Indoor-outdoor living shines here: new sliding glass doors open to a large, private deck freshly stained in 2025 — ideal for entertaining or enjoying dinner al fresco. The landscaped backyard and front yard include fruit trees, a flagstone patio, and a retaining wall. Bathrooms have been refreshed with new fixtures, lighting, and finishes, while the downstairs office/bonus space boasts all-new windows and doors. Additional highlights include refinished hardwood floors on the upper level, fresh exterior paint (2023), a garage with interior access featuring a new door and concrete floor, updated electrical work with stylish hardware, and a fireplace restored to excellent working condition. This home is just 1.5 blocks from Hillcrest School, Village Market

Jamul, CA 91935
3200
sqft5
Beds3
Baths Welcome home to 14085 Proctor Valley Road – a beautifully renovated Jamul estate on 1.26 useable acres with modern upgrades, resort-style amenities including a pool/spa, and versatile living options! The single-story 4BR/2BA main home has been thoughtfully reimagined with all new high-end finishes and updates throughout. A very spacious primary suite features an incredible spa-like ensuite bathroom and oversized walk-in closet. Open living areas create seamless flow for daily living and entertaining. An incredible bonus, this home features a separate 1BR/1BA Junior ADU with its own full kitchen and laundry, simply perfect for guests, extended family, or rental income. RV hookups with a separate septic and electric panel add even more convenience! Outside, enjoy a sparkling pool and jacuzzi, expansive covered patio with firepit, full outdoor kitchen, and outdoor TV—ideal for entertaining. Additional highlights include a high-end putting green and a children’s play area under a stunning generational tree, creating a fun and functional backyard retreat. All this in a peaceful Jamul setting just minutes from shopping, dining, and schools—yet less than 20 miles to Downtown San Diego and the airport. With scenic trails and hiking nearby, this estate at 14805 Proctor Valley delivers the best of stunning country living with acreage!

Los Angeles, CA 90042
2112
sqft4
Beds4
Baths Discover a pristine mid-century modern home, circa 1960, perched in the historic Garvanza neighborhood, situated above Highland Park with stunning views. This thoughtfully crafted residence features four spacious bedrooms and three well-appointed bathrooms, including a master suite with a steam shower, soaking tub, and walk-in closet. Enjoy the luxury of a custom dry sauna for added relaxation.Emphasizing natural light and scenic vistas, the open design includes floor-to-ceiling windows and balconies that enhance the living spaces. The cook's kitchen equipped with high end appliances seamlessly connects to the dining and living areas, making it perfect for entertaining. Elegant hardwood floors and exposed beams create the framework for quintessential Los Angeles living.The first level offers two bedrooms, one with an en suite bathroom, alongside a convenient powder room. The lower level includes two additional generous bedrooms, each with its own en suite bathroom, ensuring privacy and comfort. A functional laundry area adds to the home's convenience, along with an attached two-car garage and additional flex space beneath the property.Step outside to a terraced, private yard shaded by mature trees, ideal for enjoying a quiet moment or outdoor activities. With 2,132 square feet of well designed living space, this special property presents a unique opportunity to escape the hustle and bustle of the city, yet remains just a stone's throw away from Highland Park's vibrant high streets, hiking trails, art studios, and some of the best shops and restaurants in the area. This peaceful retreat awaits its lucky new owner.
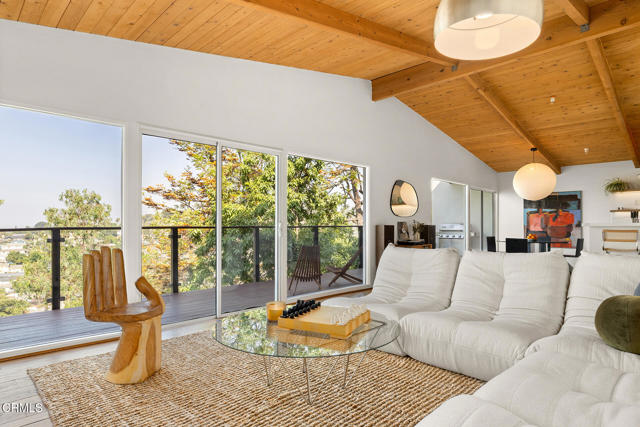
Santa Ana, CA 92704
2000
sqft5
Beds3
Baths Nestled in a prime Santa Ana location, just moments from local parks and the world-class shopping of South Coast Plaza, this residence is not merely a home—it is a meticulously curated work of art, offered fully furnished with all designer furniture and decor included. Reimagined from top to bottom, it presents a rare opportunity to own a property where every detail has been executed with precision and a passion for quality. From the moment you arrive, the striking architectural presence and manicured grounds signal that something truly special awaits. Step inside to an expansive, light-filled open-concept space where a symphony of design elements unfolds. A recurring motif of architectural vinyl wood slats—from the breathtaking floor-to-ceiling fireplace to the custom room dividers and ceiling inlays—creates a cohesive and sophisticated aesthetic that is both warm and modern. The epicurean kitchen serves as the home's vibrant heart. It is a chef’s dream, appointed with bold quartz countertops that cascade down the waterfall island, a full-height matching backsplash, a stainless steel farmhouse sink, and high-end appliances. Adjacent, a dedicated beverage center with a built-in wine fridge stands ready for effortless entertaining. Your private sanctuary awaits in the luxurious primary suite. This serene retreat features its own custom accent walls and a spa-like en-suite bathroom designed for ultimate relaxation. Here, you will find a floating double vanity with a backlit mirror and the home's crown jewel: a high-tech, enclosed steam shower with a rainfall head, body jets, and a digital control panel—transforming your daily routine into a resort-like experience. The commitment to excellence continues in the additional spacious bedrooms, each boasting its own unique designer accent wall, and a dedicated home office perfect for modern work-life needs. The experience extends outdoors to a private backyard oasis, where a large, covered gazebo creates an all-weather living and dining room, perfect for enjoying the Southern California lifestyle year-round. This is more than a remodel; it is a complete, turnkey masterpiece. With every piece of furniture and decor included, all that's left to do is move in. Your dream home is here.

Arroyo Grande, CA 93420
2287
sqft4
Beds3
Baths Welcome Home to Modern Farmhouse Perfection! Step into charm & comfort with this stunning new construction home, where timeless design meets modern luxury. From the inviting entryway to the thoughtfully designed single level layout, every detail has been crafted for style, function, and ease. Inside you’ll find vaulted ceilings with sleek ceiling fans, creating a bright & airy feel throughout the expansive open floor plan-perfect for both everyday living and entertaining. At the heart of the home, the gourmet kitchen is a chef’s dream. Outfitted with high-end Thor stainless steel appliances, a classic farmhouse sink, granite countertops, custom cabinetry, and a generous island, it’s as beautiful as it is functional. This home features four spacious bedrooms & three luxurious bathrooms, offering plenty of space for family, guests or a home office. The primary suite is a private retreat with elegant finishes & spa-inspired touches featuring a walk in closet, free standing tub, double sinks, tiled shower and private water closet. Additional highlights include: Indoor laundry room with deep sink for added convenience, Rich hardwood flooring, Three car garage with a 9ft X 32ft attic storage room ideal for seasonal storage or a hobby space. Beautiful curb appeal with a charming farmhouse facade & thoughtful landscaping, & Owned solar panels. This home blends modern amenities with cozy farmhouse style in a truly exceptional way. Don’t miss your chance to own this turnkey dream home!

Page 0 of 0



