search properties
Form submitted successfully!
You are missing required fields.
Dynamic Error Description
There was an error processing this form.
Los Angeles, CA 90045
$1,590,000
2199
sqft4
Beds3
Baths Nestled in the desirable community of Westchester, this 1947-built ranch-style home rests on a generous ~6,258 sq ft lot. With approximately 2,199 sq ft of thoughtfully designed living space, the residence offers four bedrooms and three generously sized bathrooms, including a private master suite with its own bath, providing the perfect retreat for comfort and privacy. Sunlight fills the bright interiors, highlighting durable laminate flooring that combines the warmth of wood with easy maintenance. The home’s timeless design is complemented by modern updates, creating a seamless blend of classic charm and contemporary living. Outside, the property showcases drought-resistant landscaping, ideal for the Southern California climate. The expansive lot provides abundant space for outdoor entertaining, gardening, or enjoying quiet moments of relaxation in a serene backyard setting. Conveniently located just minutes from LAX, local dining, shopping, and LMU, 8512 Belford Ave offers the perfect balance of connectivity and community. This exceptional Westchester home presents a rare opportunity to own a residence that combines historic character with modern lifestyle amenities.
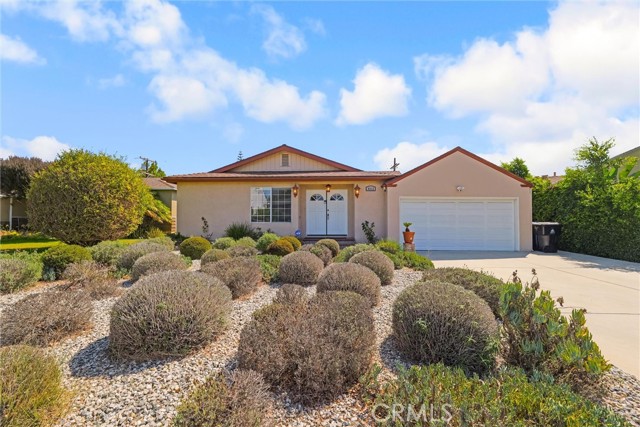
Mission Viejo, CA 92691
2175
sqft4
Beds3
Baths Welcome to 27662 ESLA, a BEAUTIFULLY REMODELED HOME in the prestigious MADRID DEL LAGO community in the heart of MISSION VIEJO—an area known for its charm, serenity, and high demand. From the moment you enter, you’re welcomed by SOARING CEILINGS, ABUNDANT NATURAL LIGHT, and a thoughtfully designed OPEN LAYOUT that feels both spacious and inviting. The entire home has been tastefully upgraded, featuring BRAND-NEW WINDOWS THROUGHOUT, ELEGANT NEW FLOORING, and a CHEF’S KITCHEN complete with WARM OAK CABINETRY, SLEEK WHITE GRANITE COUNTERTOPS, and PREMIUM STAINLESS STEEL APPLIANCES. A COZY INDOOR FIREPLACE anchors the living space, and a GIANT FOLDING DOOR opens wide to the backyard, creating the ultimate INDOOR-OUTDOOR LIFESTYLE. Whether entertaining or enjoying a quiet evening, the BEAUTIFULLY LANDSCAPED BACKYARD offers PRIVACY, SERENITY, AND SPACE—plus a LARGE SIDE YARD WITH POTENTIAL RV PARKING. Upstairs, the generous PRIMARY SUITE features PEACEFUL VIEWS, a SPACIOUS LAYOUT, and AMPLE CLOSET SPACE. All bathrooms have been FULLY RENOVATED WITH HIGH-END FINISHES AND THOUGHTFUL DESIGN. Additional highlights include a GARAGE WITH AN EPOXY-COATED FLOOR, adding both durability and a clean, finished look to your storage or workspace.vPerfectly situated on A QUIET, WELL-KEPT STREET, this home truly stands out as one of the most desirable properties in the Madrid Del Lago community. You also have ACCESS TO LAKE MISSION VIEJO AMENITIES, including access to the lake, picnic areas, beach, fireworks, concerts, and more.
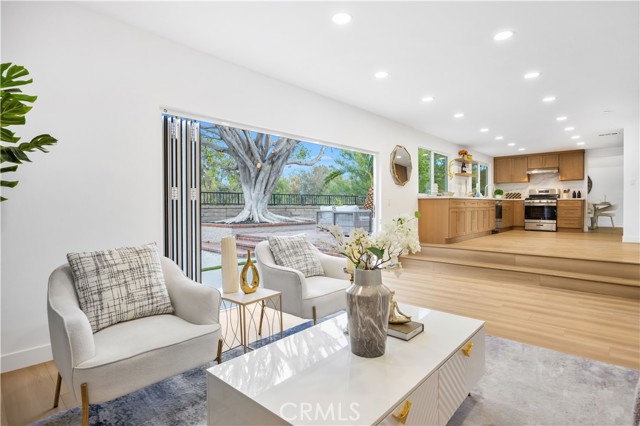
Chatsworth, CA 91311
3253
sqft5
Beds3
Baths Welcome to 20500 Blairmoore St, Chatsworth—a fully remodeled 5-bedroom, 3-bath estate offering 3,253 sq. ft. of luxury living on an 11,661 sq. ft. lot in a peaceful cul-de-sac. Highlights include a chef’s kitchen with quartz countertops, waterfall island, custom pull-out cabinetry, Sub-Zero fridge, and 6-burner Wolf range, flowing into a formal dining room and family room with wet bar. The living room features soaring ceilings, two-story windows, and a floor-to-ceiling marble fireplace. The primary suite boasts dual walk-in closets, a sitting area, and a spa-like bath with custom shower and soaking tub. Upgrades include dual-pane windows, designer finishes, marble/stone flooring, recessed lighting, and leased solar panels. Located near top-rated schools, The Vineyards at Porter Ranch, and scenic parks—this home is priced below area median values and offers flexible terms. #ChatsworthLuxury #LARealEstate #SoCalHomes #CaliforniaLiving #SanFernandoValley #PorterRanch #StoneyPointPark #ChatsworthCA #LuxuryRealEstate #DreamHome #LuxuryLiving #MoveInReady #MillionDollarListing #LuxuryHomes #HighEndHomes #LuxuryListing #LuxuryLife #LuxuryProperty

Rancho Cucamonga, CA 91737
3189
sqft4
Beds4
Baths This gorgeous and captivating single level home, refurbished and renovated in recent years, in gorgeous highly desired Deer Creek is ready for you. This home sitting on large corner lot, has a luxurious presence with a Mediterranean feel and tons of curb appeal. Designed for entertaining indoors & out! Experience partial city views from front porch, inviting custom metal double doors entryway. Enjoy high vaulted ceilings, extensive crown molding, high archways & rounded corners, recessed lighting, several sets of French doors & a stately office. Home has been fully repainted inside and re-Stocco'd exterior. Your friends and family will love this kitchen with all stainless-steel appliances, pro-style stove, double ovens, granite counter tops, beautiful back splash, long breakfast bar & spacious breakfast room. The kitchen opens to the family room with a unique fireplace finished in stacked stone and beautiful wood flooring. Impressive master suite offers a custom ceiling, new carpet and ceiling fan & luxurious bathing quarter. You will love the claw foot tub, separate walk-in shower with seating ledge & alcove shelf, double sinks, glam station & elegant vanity top. Secondary bedroom also has a trey ceiling bathroom access from bedroom and hallway. Third bedroom has a newly renovated 3/4 bath with bronze colored and Nickle plated fixtures and modern design shower and mirror. Awesome resort-style backyard with mountain views feels like a tropical get-away with a one-of-a-kind custom pool that features rock-like formation border, grotto, waterfall, slide & jacuzzi spa! Enjoy the BBQ island, lush landscaping, mountain view and more. There is plenty of parking on the circular driveway, 3 car garage plus side driveway gated. Located near high rated schools, parks, shops & restaurants. Come see this fantastic one-of-a-kind home.

Los Angeles, CA 90068
2270
sqft3
Beds2
Baths Flooded with natural light and framed by expansive windows, this Hollywood Hills residence offers a rare combination of privacy, space, and city views. The main level features a bright open living area with a sleek fireplace, an updated kitchen with granite counters, stainless steel appliances, and a center island, plus two bedrooms and a full bath. Upstairs, a luxurious primary suite spans nearly the entire level with spa-inspired bath, generous closet space, and direct access to a balcony showcasing sweeping canyon, mountain, and city-light vistas. Additional rooms provide flexibility for guest accommodations, office, or creative space, while multiple decks and terraces create seamless indoor-outdoor flow. Set in a quiet hillside pocket just minutes from Mulholland, studios, and the heart of Los Angeles, this home delivers the lifestyle of a private retreat with the convenience of city living.

Long Beach, CA 90802
1568
sqft3
Beds2
Baths Rarely available corner unit with unobstructed ocean views and a wraparound balcony—offering true beachfront living. This upgraded 3 bed, 2 bath condo features a bright, open floor plan with panoramic views from the main living areas. The gourmet kitchen opens to the dining and living rooms, complete with breakfast bar seating and a fireplace. The spacious primary suite includes balcony access, a walk-in closet, and a spa-style bath with soaking tub, separate shower, and dual vanities. Additional highlights include full-size laundry hookups, two assigned parking spaces, and high-end finishes throughout. Located in a secure building with premium amenities: rooftop sun deck, pool, spa, gym, billiards room, bike storage, and direct beach access. Conveniently located near Shoreline Village, The Pike, The Queen Mary, the Convention Center, and a variety of shopping and dining options. Property is being sold as-is.
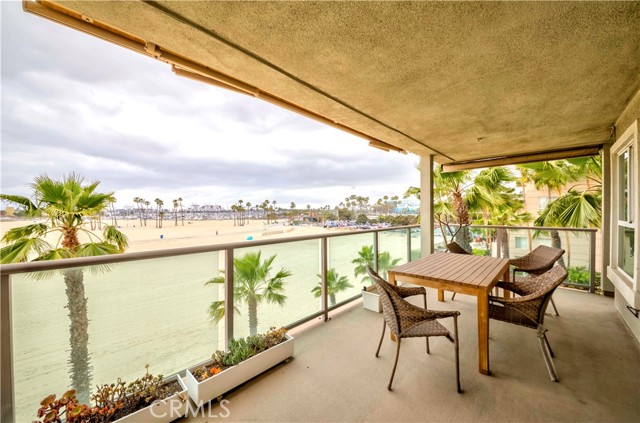
Temecula, CA 92592
3282
sqft4
Beds3
Baths Located in the heart of Temecula Wine Country, this private, gated single-story estate offers 4 bedrooms, 3 bathrooms, and over 3,200 sq. ft. of living space on an expansive 87,991 sq. ft. lot—ideal for a future ADU. Interior highlights include wood and stone flooring, crown molding, and a stacked-stone fireplace. The gourmet kitchen features granite counters, stainless steel appliances, and a center island that opens to the family room and breakfast nook. A formal living room with balcony access provides an inviting space for entertaining or enjoying morning views of hot air balloons. There are two fireplaces: one in the living room and one in the primary suite, uniquely positioned between the bedroom and bathtub—creating the perfect ambiance while soaking in the tub. The primary suite also offers a bath, walk-in closet, and patio access. Secondary bedrooms are generously sized, with two sharing a Jack-and-Jill bathroom. A versatile bonus room provides the ideal space for a home office, gym, or playroom. The backyard is designed for resort-style living with a sparkling pool, full-length covered patio, and elevated sun deck with panoramic views. The property also includes fruit trees, RV parking, western-style outbuildings, and fully paid-for solar panels for energy efficiency and cost savings. All just minutes from award-winning wineries, Lake Skinner, shopping, and top-rated schools.
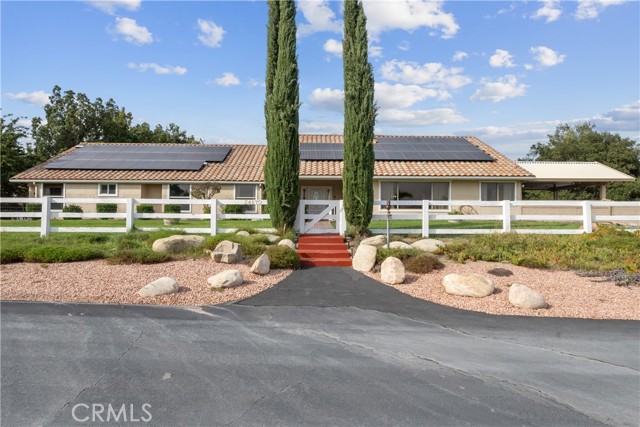
Gilroy, CA 95020
3521
sqft5
Beds5
Baths Homesite 46 | Plan 4, Under construction. Stunning two-story home with 5 bedrooms and 4.5 baths. Gourmet chefs kitchen with walk-in pantry and pot filler. Open Great Room with gas fireplace. GenSmart Suite on first floor with private living area. Covered outdoor living area with stacking doors, perfect for entertaining. Beautiful Primary Suite with covered deck, walk-in closet, and large spa shower. Spacious 3-bay garage. Also includes an upstairs loft and laundry room. photos are rendering.
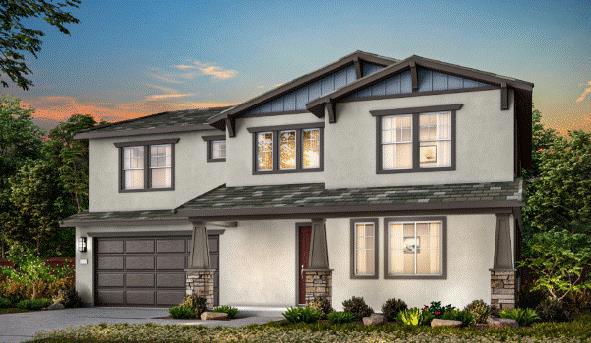
Lake Forest, CA 92630
2728
sqft4
Beds3
Baths Welcome to Heartwood – Unique, Elegant, Fully Remodeled, and Move-In Ready! This stunning 4-bedroom, 2.5-bath home offers 2,728 sq. ft. of living space on a 7,000 sq. ft. lot with a 3-car garage and an entertainer’s dream backyard. A spacious bonus room is currently used as an office but can easily be converted to a 4th or 5th bedroom. From the moment you arrive, the quality craftsmanship is evident — newer windows and doors throughout, a custom front entry door, and a welcoming foyer with handcrafted tile flooring. The custom quarter-sawn oak staircase sets the tone for the elegance inside. The living and dining rooms feature Brazilian rosewood flooring, expansive windows, and French doors leading to the beautifully landscaped yard with an outdoor kitchen. Both the living and family rooms have a handcrafted tile fireplaces with custom wood mantels. The chef’s kitchen has been fully remodeled with Alder wood cabinets, granite counters, a custom backsplash, and high-end appliances including a Wolf 5-burner gas cooktop and Bosch double oven. The inviting breakfast counter opens to the comfortable and spacious family room, creating a great warm room space with direct backyard access. Upstairs, the massive primary suite impresses with a beamed, vaulted ceiling, custom Alder wood closet doors, and a luxurious bath featuring a stone walk-in shower with glass enclosure, vintage soaking tub, dual granite-topped vanities, and custom mirrors and lighting. The secondary bedrooms are spacious, with a fully remodeled hall bath. Solid core Alder wood doors complete the upstairs. The backyard retreat is designed for year-round enjoyment: a pavilion with recessed lighting, ceiling fan, and TV; lush landscaping with vibrant plants and flowers; a custom waterfall, artificial turf, above-ground spa, and two BBQs. Pavers flow throughout the backyard, driveway, and entryway, adding beauty and ease of maintenance. Additional upgrades: See supplements for the complete list. Click the photo tour to appreciate every detail!
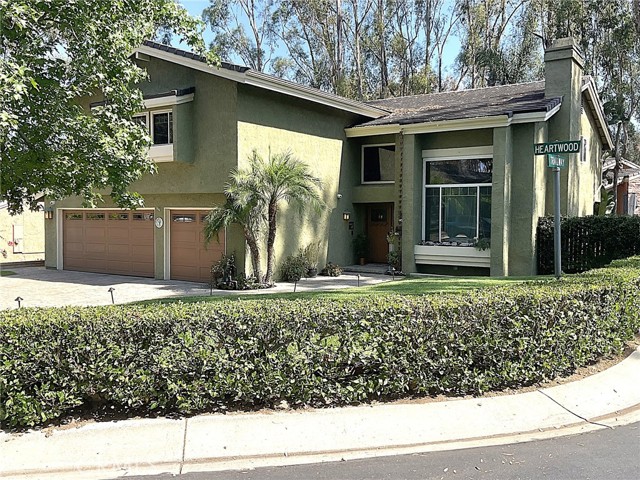
Page 0 of 0



