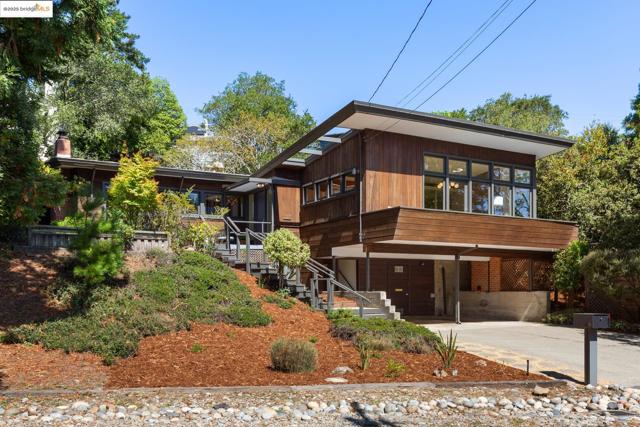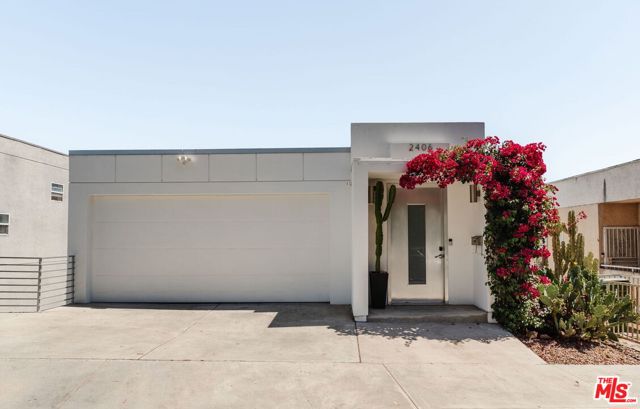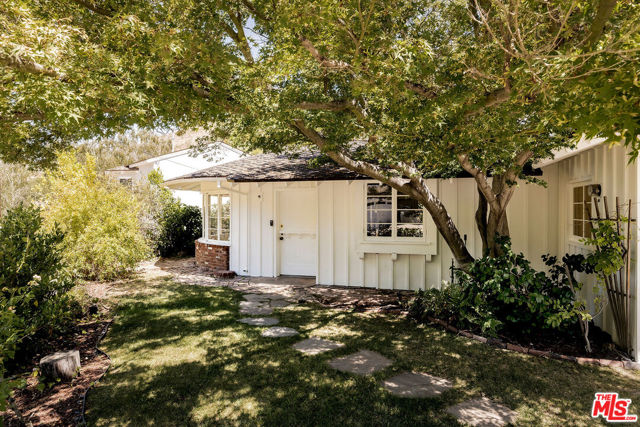search properties
Form submitted successfully!
You are missing required fields.
Dynamic Error Description
There was an error processing this form.
Kensington, CA 94708
$1,595,000
1919
sqft3
Beds2
Baths Tucked at the end of a cul-de-sac & backing to Tilden Park, 605 Plateau Dr. is a truly exceptional residence. This custom mid-century modern gem offers a rare blend of privacy, design, and connection to nature on 4 expansive lots totaling 0.79 acres.* With just 2 owners since its creation, this 3 bed, 2 bath home has been meticulously maintained, preserving its authentic architectural character. Inside, you'll find hallmark mid-century elements: clean lines, open spaces, natural finishes, & walls of windows that invite the outdoors in. Original hardwood floors grace the living and dining rooms, while reclaimed heart pine flooring—sourced from historic Treasure Island pylons—adds warmth to the den, hallway, & bedrooms. Two fireplaces bring cozy focal points to the living spaces. The kitchen balances beauty and functionality with wood cabinetry and a striking custom mosaic backsplash. A glass door opens onto the patio, perfect for enjoying seamless indoor-outdoor California living. With 1,919 square feet*, central air conditioning, high-end appliances, and a 2-car carport, the home also features a charming chicken coop, the perfect tree for a swing, and enough land to let your imagination run wild. Though it feels like a retreat, you're just minutes from the heart of Kensington.

Los Angeles, CA 90039
2392
sqft3
Beds3
Baths A contemporary gem in the hills of Silver Lake, this 3 bedroom, 3 bathroom, 2,392 square foot retreat offers abundant living space, a meticulously landscaped yard, and sweeping city views. The entry level opens to a spacious guest suite featuring a cozy fireplace, a sleek wet bar with wine fridge, floating walnut shelving, and quartz countertops - an ideal refuge for visiting friends and family, or for use as a third bedroom. Windowed sliding doors allow for unobstructed views and airflow into the space. The main level also includes a full bathroom and offers direct access to the attached garage for convenience. Descend to the second floor and find the true heart of the home - an open concept main living space designed for both comfort and style. The kitchen makes a statement with its design and practicality, offering generous cabinetry, a sculptural curved island crowned with a raised glass bar and cement countertops, and stainless steel appliances. Flowing seamlessly from the kitchen, the living room centers around a refined fireplace, while the dining area is highlighted by a built-in bench with tailored upholstered cushions. Bamboo hardwood floors flow throughout the home, and a second terrace off the living area provides sweeping mountain views and extends the indoor space outdoors. This level also includes a conveniently located laundry area in the hallway, a full bathroom adorned with mosaic tiles, and a spacious bedroom complete with a built-in dresser. The lowest level is a devoted primary suite: a private retreat opening to its own patio. The ensuite bathroom evokes a spa-like feel with a double vanity featuring quartz countertops and custom-built floating walnut cabinets, a walk-in glass shower with a rainfall showerhead, and a freestanding soaking tub. Completing the suite is a spacious walk-in closet with built-in shelving for easy organization, with an additional bonus room adjacent. Just beyond the home lies a beautifully landscaped backyard, fully fenced for privacy and safety. Native greenery and trees, including an olive tree, lemon and lime trees, passion fruit vines, cactus, and more, enhance the setting. For added convenience, extra storage is neatly tucked beneath the house. Located near the Silver Lake Reservoir and neighborhood favorites like Burgers Never Say Die, Forage, the Silver Lake Dog Park, Botanica, and Constellation Coffee, this is the Silver Lake home you've been waiting for.

Burlingame, CA 94010
1250
sqft2
Beds1
Baths Just two blocks from Broadway in sought-after Burlingame Terrace, this vintage property offers timeless character and modern potential. The circa 1926 gem is located on a newly landscaped corner lot framed by boxwood hedges on a sidewalk-lined street. Freshly painted inside and out with preserved heritage details like tall baseboards, coved ceilings with crown moldings, and glass doorknobs. A traditional foyer leads to the formal living room with fireplace. The formal dining room with chandelier connects to the kitchen through true divided light doors plus there is a sunny breakfast room. Upstairs are two bedrooms and a full bath with tile finishes. A lower-level includes a utility room with sink, a bonus bath with shower, plus attached 2-car garage with laundry. The garage also has access to a private side yard with expansive lawn and brick patio. Whether enjoying today or renovating for the future, this great location also benefits from access to top-rated Burlingame schools.

Sherman Oaks, CA 91403
1555
sqft3
Beds2
Baths Tucked away in one of the most desirable pockets in Sherman Oaks is this custom-built, single-story ranch style home, designed by renowned architect, Robert Byrd. The home has been beautifully updated while keeping the character and warmth of the original vision. From the wide plank oak floors, to the original built in brick bench lining the windows that bring in endless natural light. The open floor plan from living room to kitchen features floating shelves, Caesarstone countertops and top of the line appliances. The living room and kitchen flow perfectly to the spacious and private backyard featuring lush green grass and outdoor dining, perfect for entertaining family and friends. On the other wing of the home, there are three great bedrooms and two bathrooms that have been updated as well. For additional bonus space, the converted garage is fully usable as a playroom, additional office or gym. Minutes from all of the best shops and restaurants, along with easy access to the westside.

Los Angeles, CA 90008
2240
sqft3
Beds3
Baths Reimagined Mid-Century Modern in Baldwin Hills! This fully renovated single-story stunner pairs iconic mid-century style with fresh, modern updates. An open layout connects living, dining, and kitchen spaces, highlighted by wide-plank floors, rich earth tones, and two fireplaces. The designer kitchen impresses with flat-panel oak cabinetry, quartz counters, oversized island, pot filler, and stainless appliances. The primary suite offers a slatted wood accent wall, walk-in closet, and spa-like bath. Two additional bedrooms add flexibility for guests, office, or gym. Large sliders open to a private backyard with covered patio and lush landscaping—perfect for indoor-outdoor living. Owned solar provides energy efficiency. Moments from SoFi Stadium, the Forum, USC, and DTLA, this home delivers timeless design and turnkey convenience in one of L.A.’s most iconic hillside neighborhoods.

Lake Arrowhead, CA 92352
4232
sqft4
Beds5
Baths Epic Mountain Lodge-Style Home Discover this beautiful and spacious 4-bedroom, 4.5-bath mountain retreat, complete with a bonus room which serves as a gym and includes a sauna under the garage, air conditioning, and a prime location very close to the lake. Step inside and be welcomed by a soaring two-story brick fireplace, the dramatic centerpiece of the open living area. Expansive windows surround the space, flooding the home with natural light and showcasing the beauty of the surrounding trees. The gourmet kitchen is a chef’s dream, featuring a Sub-Zero refrigerator, triple stainless steel sinks, and both a formal dining area and cozy breakfast nook. Step out onto the spacious deck to relax and take in the sights and sounds of the seasonal creek and serene streams flowing below. Upstairs, you’ll find a spacious wet bar loft, perfectly designed as a game room and gathering space, a massive fireplace, along with a comfortable guest bedroom. The luxurious primary suite is located on its own level, complete with a private fireplace, a spa-like bathroom featuring double-head showers, and a jetted soaking tub. Two additional bedrooms—one on the main level and one below—provide ample space for family and guests. The family room below also features a beautiful fireplace for gatherings. Enjoy level entry to both the two-car garage and front door for easy year-round access. The built-up area beneath the home doubles as a workshop, easily accessible. A Generac generator is included with the house. Crafted with quality and attention to detail, this lodge-style home features wood siding, beam ceilings, and timeless mountain charm. This is truly a must-see home to fully appreciate its warmth, beauty, and exceptional design.

Los Angeles, CA 90004
1734
sqft3
Beds2
Baths This house is a "Diamond in the Rough" Looking for a project to make it your own? The current owner lived in the property for over 50 years. This is a Trust Sale not requiring court confirmation. The tax records show the property as 2 bedrooms and 2 baths but the smaller room in the center back of the house appears to have had a closet added. (Possible 3rd bedroom) The original hardwood floors may have been covered for many years. Another HUGE reason/benefit for owning this property is the LARGE lot which gives you the option to expand the house.The heating and air was upgraded to a central system. The subject property is being sold in it's present "as is" condition.

Los Angeles, CA 90018
3308
sqft6
Beds3
Baths A Turnkey Historic Gem in the Heart of West Adams. Set on a quiet palm treelined street, this 1903 Craftsman is a rare find one-of-a-kind, fully turnkey, and brimming with character. Every historic detail has been restored with care: original diamond-patterned windows, coved ceilings, pocket doors with original hardware, and rich woodwork framing every opening. Known locally as The House of Diamonds, this home is both a piece of Los Angeles history and a modern retreat.Unlike many historic properties, this one comes without the upkeep. Thoughtful upgrades include a new roof, updated foundation, new HVAC, modern plumbing and electrical systems paired seamlessly with preserved architectural details you simply can't replicate today. Even the original windows and doors have been restored to perfection, bringing the charm of the past into flawless working order. The home sits in a quaint, pride-filled neighborhood where fellow Craftsman homes line the block, and community walking tours celebrate its architectural legacy. Around the corner, local favorites like Re/creation Cafe and other West Adams staples make everyday life vibrant and convenient.Inside, tall ceilings and sunlit rooms flow from the wraparound porch into gracious entertaining spaces. Upstairs, the primary suite boasts a fireplace, downtown views, and an ensuite bath. The oversized lot offers mature landscaping, privacy hedges, and 8-foot redwood fencing, along with a long driveway for 8+ cars and a large storage shed.This is more than a home it's a living piece of Los Angeles history, carefully modernized for today's lifestyle.

Acton, CA 93510
4521
sqft6
Beds4
Baths Situated on 9.87 acres, this Acton property showcases a double-stucco “Old World Style” exterior and a million-dollar view. A large covered patio provides the perfect setting for outdoor dining, entertaining, or simply enjoying the scenery. The attached 1170 sqft., 4-car garage is double insulated, offering added comfort and efficiency. The home is accessed through an impressive fiberglass front door, setting the tone for the quality craftsmanship found throughout the property. MAIN HOUSE: The 3722 Sqft. main residence features 4 bedrooms plus an office (with closet) that can be used as a 5th bedroom, along with 3 full bathrooms. Alder wood cabinets are found throughout, adding warmth and character. The kitchen offers a large pantry, hide-away spice racks, generous counter space, and abundant storage. The great room includes a fireplace and high wood cedar ceilings with open beams for that dramatic touch. The primary suite features its own fireplace, a spacious bath with dual vanities, soaking tub, and his-and-hers separate water closets. A large laundry room with extensive cabinetry and storage provides convenience, while upstairs you will find a spacious game room, wet bar with an additional "conversation"area. GRANNY HOUSE: The 799 sqft. granny house includes 1 bedroom, 1 bathroom, a full kitchen, dining area, and living room. A private patio outside makes this unit especially inviting. Ideal for extended family, guests, or potential rental income, this additional living space adds flexibility and value to the property. Additional Features: The property offers dual central heating and air, plentiful storage throughout, and thoughtfully designed living areas. With usable acreage, luxury finishes, and versatile living options, this property is an excellent opportunity for multi-generational living or those seeking both privacy and functionality.

Page 0 of 0



