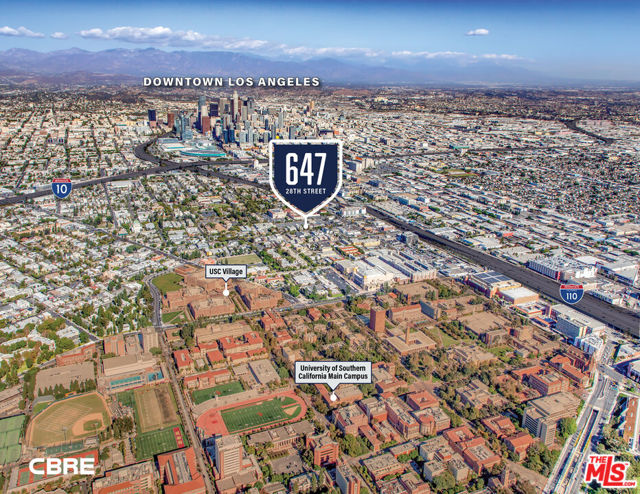search properties
Form submitted successfully!
You are missing required fields.
Dynamic Error Description
There was an error processing this form.
Pacific Palisades, CA 90272
$6,500,000
0
sqft0
Beds0
Baths An Extraordinary Opportunity!!! Permits have been paid for and issued. Rebuild in the Palisades for a true coastal sanctuary, this 8,200-square-foot modern estate is designed to capture the essence of luxury and effortless California living. This architectural masterpiece offers breathtaking, unobstructed ocean views, with sightlines stretching endlessly toward the horizon. Framed by lush tropical landscaping and soaring palms, this striking contemporary home is defined by clean lines, sleek stonework, and expansive walls of glass, creating a seamless fusion between the indoors and the stunning natural surroundings. The open-concept floor plan is thoughtfully designed for grand entertaining and ultimate relaxation, with expansive ocean-facing terraces, a sun-drenched patio, and a private rooftop loungeall designed to take full advantage of the panoramic views. The sprawling backyard retreat will feature multiple outdoor entertaining areas, including a designer fire pit, custom seating, and an alfresco dining space, surrounded by a lush, meticulously landscaped paradise. The entryway, flanked by a dramatic glass faade, leads into a light-filled home where floor-to-ceiling windows welcome in the ocean breeze. With six bedrooms and eight bathrooms, this residence is built for comfort, elegance, and privacy. The future primary suite is envisioned as a private oasis, complete with a spa-inspired bath, dual walk-in closets, and a serene private terrace perched above the Pacific. The basement has already been excavated, permits have been pulled, and the foundation is set, offering an incredibly rare opportunity to collaborate with renowned luxury builder JNY Investments. Buyers will have the unique chance to personalize every finish, ensuring a truly one-of-a-kind dream home that reflects their vision and lifestyle. This is a once-in-a-lifetime opportunity to own an exquisitely designed coastal retreat, steps from the sand and just moments from the finest shopping, dining, and entertainment that this exclusive oceanfront enclave has to offer.
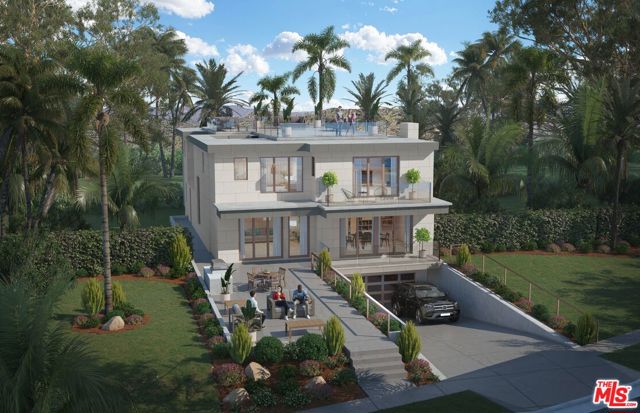
Pacific Palisades, CA 90272
0
sqft0
Beds0
Baths An Extraordinary Opportunity!!! Permits have been paid for and issued. Rebuild in the Palisades with this rare opportunity to personalize a breathtaking coastal masterpiece. This 7,200-square-foot modern estate is designed for seamless indoor-outdoor living with panoramic, unobstructed ocean views. Perfectly positioned on an 8,000-square-foot lot, this home embodies the epitome of coastal luxury, featuring a sleek, minimalist faade of natural stone and glass, enhanced by lush tropical landscaping. A grand multi-level design creates a dramatic entrance, leading to a light-filled, open floor plan that flows effortlessly from the main living areas to the outdoors. Floor-to-ceiling sliding glass doors connect the interior to a sprawling ocean-view patio, featuring an outdoor lounge, fire pit, and built-in BBQ, perfect for elevated entertaining and serene relaxation. A stunning rooftop deck offers a private retreat in the sky, complete with unparalleled sunset views over the Pacific, ideal for hosting gatherings or simply enjoying the coastal breeze. The interior boasts six spacious bedrooms and eight bathrooms, including a primary suite designed as a five-star retreat. This sanctuary features a private ocean-view balcony, spa-inspired bath, dual walk-in closets, and a custom fireplacea true escape from the everyday. A sleek, state-of-the-art chef's kitchen will be the heart of the home, featuring bespoke cabinetry, premium appliances, and an oversized island. The basement level is designed for ultimate luxury and entertainment, featuring a private home theater, temperature-controlled wine cellar, and a wellness center with a gym and spa amenities. A glass-enclosed, sunlit garage allows for secure parking with effortless elegance. This one-of-a-kind oceanfront estate!
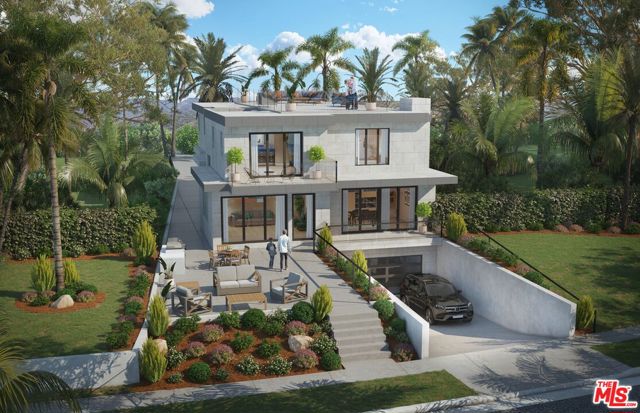
Bradbury, CA 91008
0
sqft0
Beds0
Baths Rare Development Opportunity in Bradbury 1901 Royal Oaks offers a unique opportunity for development on approximately 12 acres in the City of Bradbury, with potential for subdivision into six to eight estate lots, subject to approvals. Situated in a private and highly desirable community in the San Gabriel Mountains foothills, Bradbury is known for spacious estates and tranquil surroundings. The property features access from Royal Oaks Drive and provides scenic mountain views. Preliminary studies and planning have been completed, offering a foundation for further development in this exclusive area.
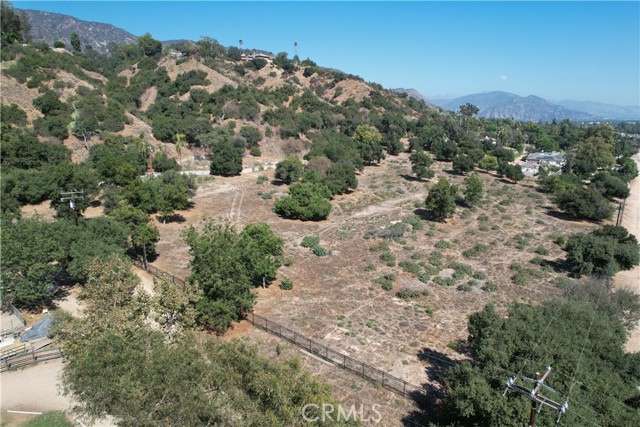
Moorpark, CA 93021
0
sqft0
Beds0
Baths Set on approximately 88.16 acres of breathtaking landscape, this premier parcel offers sweeping valley views, rolling hills, and unmatched privacy just minutes from Moorpark Country Club. An exceptional opportunity to create a world-class equestrian estate, ranch, vineyard, or private compound, the property blends usable land with stunning natural beauty. Zoned Rural Exclusive (RE-5 Acres), it offers significant development potential, whether subdividing for luxury estates or establishing a boutique agricultural retreat. Ideally located near Downtown Moorpark's revitalization, the annual Moorpark Horse Show, and a convenient train station for access to Los Angeles, this is a rare offering in one of Ventura County's most coveted rural settings. Available on its own or with the adjacent 5.2-acre parcel, this land presents limitless possibilities.
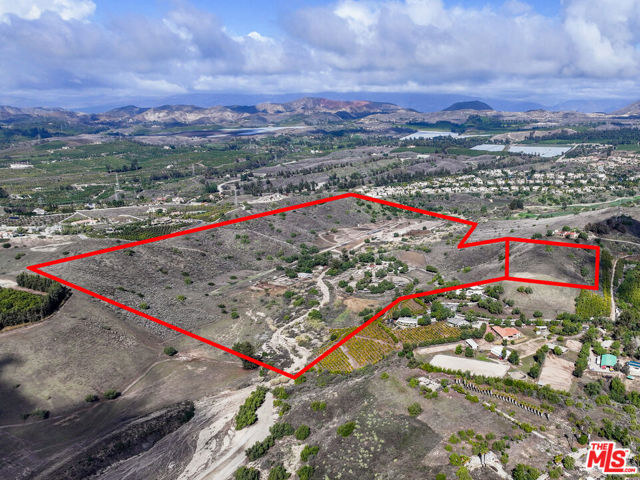
Malibu, CA 90265
0
sqft0
Beds0
Baths Welcome to The Bluff Side Four, an exceptional and rare opportunity to own one of Malibu’s most unique blufftop compounds. Spanning two legal parcels and totaling two acres of flat, prime coastal land, this private estate features FOUR beautifully remodeled homes, each with its own distinctive style and purpose. Perched above the Pacific Coast Highway and directly across from the iconic Geoffrey’s Restaurant, the property boasts panoramic ocean views that stretch from Palos Verdes to Point Dume, offering a breathtaking backdrop for coastal living. Each of the four residences was fully renovated just two years ago and is currently tenant-occupied, generating strong income and presenting a dream scenario for investors, 1031 exchange buyers, or those seeking a blend of lifestyle and revenue. The homes include: the Sunset House, a 3-bedroom, 2-bath home with 1,585 sq ft of stylish interior space and sweeping views; the Sea View House, offering 1,689 sq ft across 2 bedrooms, 2.5 baths, and an attached 1 bed, 1 bath ADU —giving multiple living options and flexibility, also with sweeping views; the Tree House, a cozy 1-bedroom, 1-bath loft retreat with 597 sq ft, nestled among lush landscaping; and the Garden Cottage, a charming 440 sq ft 1-bedroom studio with a full kitchen and living room, with a private courtyard and garden area This property is unique and special in so many ways. It is rare to find a piece of flat land, on a bluff, with unobstructed views this close to the water. Short-term rental permits are available and transferable, allowing for both long-term stability and short-term rental flexibility. Centrally located on PCH between Malibu Canyon Rd and Kannan Rd allows for easy access to the 101 freeway. The property is minutes away from Pepperdine University, Zuma Beach, and the Iconic Malibu Pier, and steps away from Escondido Beach and Paradise Cove, with easy beach access. Whether you choose to live in one home and lease the others, continue operating it as a high-yield income property, or take your time developing a custom estate while generating income during the permitting process, the potential here is truly limitless. This is more than just a Malibu property—it’s a once-in-a-lifetime opportunity to own a legacy estate on one of the most iconic stretches of California coastline. The Bluff Side Four blends luxury, location, income, and vision into one extraordinary offering. Don’t miss your chance to secure a piece of Malibu magic.
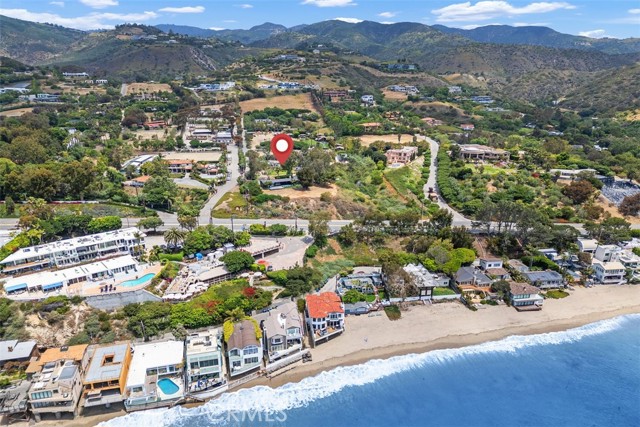
, 35008
0
sqft0
Beds0
Baths Architectural Minimalism on the Waterfront. Rare Seafront Development Opportunity in Kamena Vourla, GREECE. This newly built, exclusive development of 13 modern sea-facing apartments is the epitome of architectural simplicity and elegance. Designed with a minimalist aesthetic and premium finishes throughout, each unit enjoys uninterrupted panoramic views of the Aegean establishing a rare harmony between refined interiors and the raw beauty of the coastline. Project Highlights: 13 fully independent residences, each with front-row sea views, 6 units include elevated loft spaces, enhancing spatial flow and offering even more spectacular vistas. Premium materials and finishes including solid Corian benchtops, designer bathrooms, and floor-to-ceiling windows. Expansive verandas ideal for outdoor living. Solar water systems, security alarms, and private parking. Offered fully as a complete development. This is a rare opportunity to own an entire beachfront complex in one of Greece's most promising and tranquil destinations. Nestled just under 2 hours from Athens, Kamena Vourla is a charming resort town known for its natural thermal springs, marina, and year-round appeal. Its combination of wellness, serenity, and strategic location makes it increasingly sought after by luxury travelers and property investors alike. Ideal For: Boutique Hospitality Ventures, Luxury Short-Term Rental Operations, Exclusive Private Residential Use
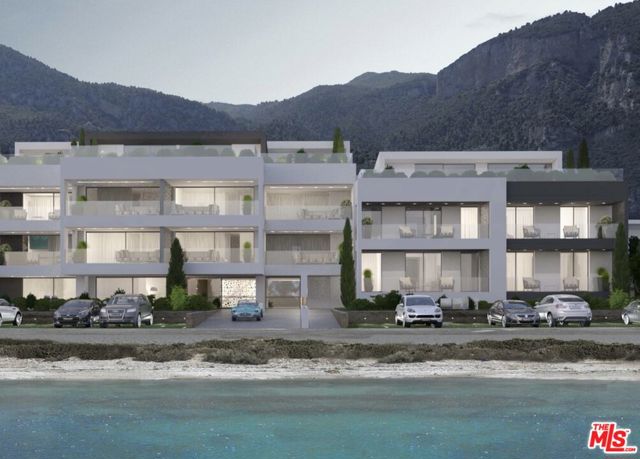
Pasadena, CA 91101
0
sqft0
Beds0
Baths Prime 23-unit Value-add in heart of Pasadena Civic Center, Walk to Old-Town, High 5.5% ACTUAL CAP Rate w/ Close to 7% Proforma CAP in a Class-A Location, Efficient Unit Mix, High Density Commercial Zoned Lot, Irreplaceable Location with Over 5% Cash-on-Cash Return. a prime value-add multifamily investment opportunity located in one of the best areas in Pasadena. Situated in the Civic Center District and several properties away from the Pasadena Courthouse and City Hall, this property offers a SUPERB and unbeatable location, perfect for a savvy investor as a buy and hold asset. With this combination of a high-quality location and excellent unit mix, the property provides younger professional tenants with most of the attractions the City of Pasadena has to offer. Literally within walking distance to shopping, dining, and transportation, this location has a Walk and Bike Score of 88. The property is being offered for sale at below replacement costs for such a high-quality location and provides an attractive 5.51% Actual CAP Rate and a Low Price per unit. The property is a two-story apartment with some upgrades. It was built in 1955 and has a total of 12,780 SF and situated on a ±11,811 SF Lot (Zoning is PSC – CD-MU-G). It is surrounded by a much higher density commercial/apartment building. Unlike other apartments in the area, this property has parking (9 spaces in the back) which provides excellent amenities to young professionals living in the building. It offers an excellent unit mix for this urban area with eight (8) large 1bed+1bath, seven (7) large Studio, five (5) junior Studio, and three (3) Bachelor (no kitchen) units. The unit mix is perfect and suitable for the location, as it encourages young professionals and a slightly higher turnover, all for a new owner to recapture the future market rent. The location would provide consistent and high demand for rental units like this. Approximately 11 out of 23 units have had upgrades. Some units have new double pane windows, and the upgraded units have new wood flooring and updated plumbing. All units have smooth ceiling and excellent layout. Each unit is separately metered for electricity and gas. Parking is at the back of the lot. There is a total of 9 spaces with 8 assigned to units, and 1 is rented. There is an additional shared laundry room in the basement for the community, and a master water heater.
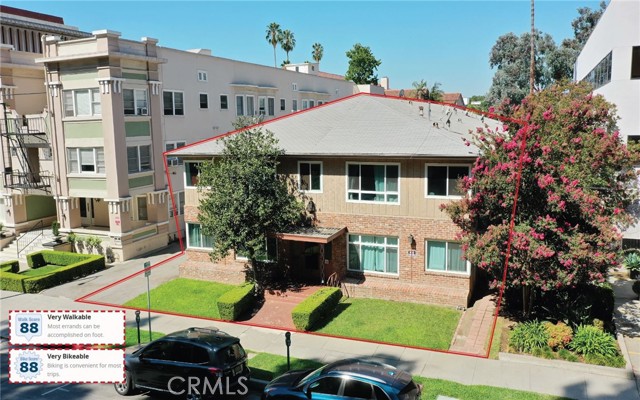
San Bernardino, CA 92404
0
sqft0
Beds0
Baths HIGHLIGHTS: $300K Price Reduction - ProForma CAP Rate of 7.84%, Rent Growth: Rents are currently below market by an average of approximately $725 per unit/month. / Current CAP Rate of 4.75% – Reflects a unique trust sale situation. The previous long-term owner prioritized 100% occupancy over rent growth. / Priced at only $160/SF – Well below the $235/SF average for comparable multifamily properties in the market. Property is priced 32% under market PPSF. / Located on two legal lots totaling 1.37 acres, providing flexibility and long-term hold options or possibility for future development potential. / Ample onsite parking including tuck-under stalls, covered spaces, open parking, and private garages. / Fully gated property for enhanced security and tenant appeal / Well-maintained swimming pool adds to tenant enjoyment and retention + Onsite laundry. Recent $300,000 Price Reduction - TRUST SALE, MOTIVATED SELLER. This sale presents an exceptional opportunity for an investor to unlock value through strategic rent increases, while benefiting from a stabilized asset with consistent performance. Recent rent increases of $4,200/month +/- ($50,000 +/- annually) implemented through professional third party management, establishing a clear pathway to higher cash flow. Current CAP Rate reflects a unique trust sale situation. The previous long-term owner prioritized 100% occupancy and tenant stability over rent growth, keeping rents significantly below market. With 30 units, the property boasts an excellent unit mix that appeals to a broad tenant base: 7 Units: 950 Sq. Ft. 1 Bedroom - 1 Bathroom 1 Unit: 1,100 Sq. Ft. 2 Bedrooms - 1 Bathroom 4 Units: 1,300 Sq. Ft. 2 Bedrooms - 2 Bathrooms 12 Units: 1,400 Sq. Ft. 3 Bedrooms - 2 Bathrooms 2 Units: 1,500 Sq. Ft. 3 Bedrooms - 2.5 Bathrooms 4 Units: 1,700 Sq. Ft. 4 Bedrooms - 2 Bathrooms
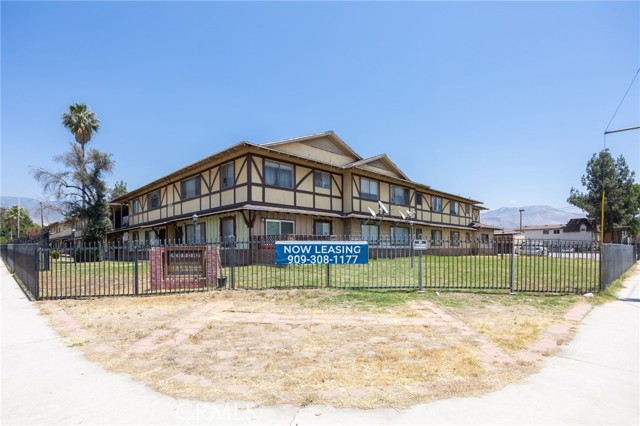
Page 0 of 0

