search properties
Form submitted successfully!
You are missing required fields.
Dynamic Error Description
There was an error processing this form.
Los Alamitos, CA 90720
$1,595,000
2283
sqft5
Beds2
Baths Welcome to Rossmoor, one of the premier neighborhoods in North Orange County and home to the award-winning Los Alamitos Unified School District, among the best in Southern California! This rare single-story, four-bedroom plus bonus room or 5th bedroom, two-bathroom corner-lot home offers vaulted ceilings, abundant natural light, and a warm, functional layout. The front entry opens to a spacious living room with a cozy fireplace, seamlessly connecting to the dining and bonus room perfect for everyday living and entertaining. At the heart of the home, the kitchen features generous counter and cabinet space, a breakfast nook with backyard access, a dry bar, and views of the yard. The primary suite boasts dual sinks, a walk-in shower, and ample closet space. Additional highlights include central air conditioning, skylights, a detached two-car garage, and exceptional privacy. Updated over the years, the home showcases cherrywood floors throughout much of the interior. The private backyard is ideal for relaxing or hosting, complete with a patio, built-in BBQ, and spa. Enjoy this home as-is or customize it to your vision. Conveniently located within walking distance to Lee and Rossmoor Elementary Schools, Rossmoor Park, minutes from Oak Middle School, Los Alamitos High School, Old Ranch Country Club, and the shops and dining at Old Ranch Town Center. Less than five miles to Seal Beach, with easy access to PCH and the 405/605 freeways. No HOA and no Mello-Roos!
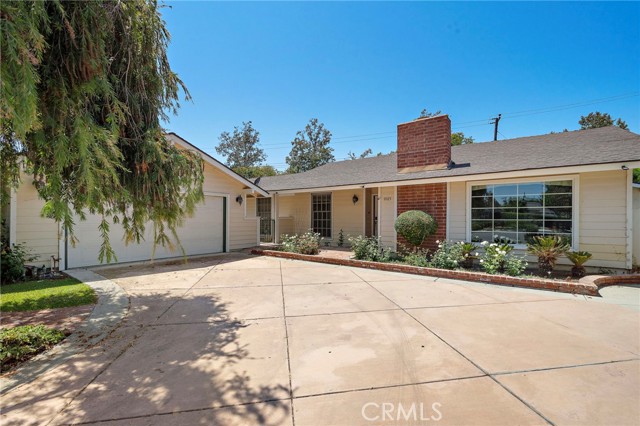
Huntington Beach, CA 92649
2320
sqft3
Beds3
Baths Experience the best of Huntington Harbour living in this beautifully updated tri-level condo with a deeded 25-foot private dock just moments from your door. This 3-bedroom, 2.5-bath residence is located in a gated, resort-style community and has been thoughtfully remodeled to blend luxury with coastal comfort. Fresh paint, new light Berber carpet, and newer dual-pane windows create a light and airy feel throughout. The gourmet kitchen features white cabinetry, quartz countertops, and high-end KitchenAid appliances along with a built-in Dacor refrigerator. A formal dining area, breakfast nook, and spacious living room provide multiple options for gathering, while the lower-level family room with fireplace and bar opens directly to the private patio. The outdoor space is a true retreat with multiple seating areas, a fire pit, and a serene pond with a waterfall feature framed by lush greenbelts for privacy. Upstairs, the primary suite offers a spa-like, remodeled bathroom with a freestanding tub, dual vanities, and sleek contemporary finishes. A fully updated second bath features Carrara porcelain tile and modern details. Beyond the home itself, the community amenities include tennis, pickleball, and basketball courts, a sparkling pool and spa, and direct access to a sandy beach area for paddleboarding, kayaking, and sunbathing. This is a rare opportunity to enjoy a private dock, peaceful setting, and vibrant neighborhood in one of Huntington Harbour’s most sought-after enclaves.

Big Bear Lake, CA 92315
5248
sqft5
Beds7
Baths Exquisite Mountain Retreat at 216 Alp Court, Big Bear Lake, CA 92315 Tucked away in the tranquil Eagle Point neighborhood of Big Bear Lake, this 5,248-square-foot masterpiece at 216 Alp Court redefines mountain luxury. Boasting 5 spacious bedrooms and 7 elegantly appointed bathrooms, this custom-built residence is crafted for those seeking sophistication and comfort in a stunning alpine setting. Perfectly situated on a quiet cul-de-sac, it offers seamless access to the shimmering lake, Snow Summit ski slopes, and the vibrant Village, blending adventure with serenity. Step inside to a grand open-concept living space where a gourmet kitchen, dining area, and family room unite for effortless entertaining. The chef’s kitchen dazzles with gleaming granite countertops, rich Knotty Alder self-closing cabinetry, and a sleek wet bar that elevates every gathering. Soaring ceilings and expansive windows frame breathtaking views of the lake and Snow Summit, flooding the home with natural light and a sense of boundless tranquility. Each of the five bedrooms is a private sanctuary, with two luxurious master suites featuring spa-inspired en-suite bathrooms. Two additional guest bathrooms ensure ample space for family or friends. Upstairs, a versatile game room with its own wet bar offers a perfect spot for recreation or relaxation. Outside, two expansive rear decks, including an upper wraparound deck, invite you to savor cool mountain evenings, stargaze under clear skies, or soak in the surrounding beauty. Modern conveniences abound, including two tankless water heaters for endless comfort and a massive four-car attached garage with RV parking, ideal for outdoor adventures. Zoned for single-family, this property offers flexibility for multi-generational living or as a high-producing rental. Set within the esteemed Bear Valley Unified School District, it combines practicality with picturesque charm. This home comes fully furnished. All information, including square footage, bedroom/bathroom counts, features, and ownership vesting, is deemed reliable but not guaranteed. Buyers must verify details via due diligence. The seller is the owner and a licensed real estate agent. Schedule your private tour today and embrace mountain living at its finest!
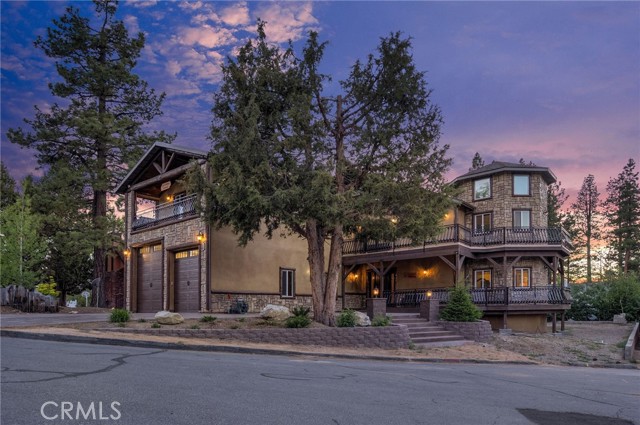
La Crescenta, CA 91214
2226
sqft4
Beds2
Baths Tucked away at the end of a private driveway on a generous parcel surrounded by lush, mature greenery, this inviting 4-bedroom split-level ranch is move-in ready yet rich with potential for updates and reimagining. A gently winding front walkway leads through the garden, setting a warm and welcoming tone. Beyond the double doors, you are greeted by a beautiful exposed brick entryway that adds warmth and character, leading into a bright, airy living room with exposed wood-beam ceilings and a classic brick fireplace. A sliding glass door reveals a tranquil balcony patio with picturesque treetop and mountain views, perfect for morning coffee or evening relaxation. The open living area flows seamlessly into the dining room and a spacious kitchen offering abundant counter space, ample cabinetry, and a cozy breakfast nook with direct access to the backyard. Down the hall, the private bedroom wing includes four generously sized bedrooms and a full hallway bath. At the end, the primary suite serves as a true retreat with a large ensuite bath, vanity area, and direct access to its own charming private patio. The lower level features a versatile family room ideal for casual gatherings, with sliding glass doors opening to an additional patio that blends indoor comfort with outdoor living. Outside, multiple patios and seating areas provide flexible spaces to relax or entertain, all surrounded by privacy and greenery. Additional highlights include brand-new laminate flooring throughout the bedrooms, kitchen, and living space; central AC & heat; ceiling fans; direct access to a two-car garage with storage and workbench; a lower-level storage room; laundry closet; and plantation shutters throughout. The functional layout pairs beautifully with a backyard ready for your vision--whether that's a vibrant garden, expansive entertaining space, or the addition of an ADU, swimming pool, or sport court. All this is set within the award-winning La Crescenta school district, just up the street from Crescenta Valley High School.
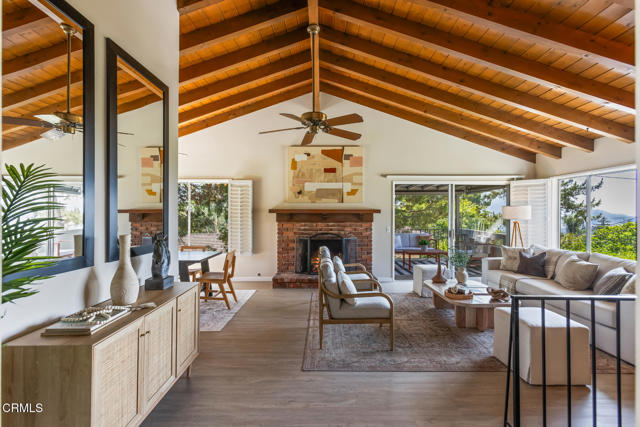
Topanga, CA 90290
1510
sqft3
Beds2
Baths Welcome home, to the Topanga Nest. Framed by walls of glass and doors that dissolve the boundary between indoors and out, this architectural retreat captures sweeping cross-canyon vistas and bathes every room in sublime natural light. Elevated above the serene Fernwood hills of Topanga, the residence blends refined modern design with a touch of rustic soul. Its clean lines and soaring planked ceilings creating a harmonious dialogue with the surrounding landscape. The spacious Great Room stretches almost the length of the home, anchored by an original wood-burning fireplace, a timeless centerpiece for both quiet evenings and grand gatherings. Seamless transitions lead to expansive decks and well landscaped grounds, perfect for entertaining beneath open skies, under the stars. The chef's kitchen, appointed with a generous pantry, breakfast bar, and an airy dining space, invites lots of entertaining possibilities. Recently reimagined with uncompromising quality and fully permitted craftsmanship, the home features a newer roof and Hardie fire-resistant siding, energy-efficient windows and decks, a state-of-the-art heating and cooling system, and a heat-on-demand water heater ensuring peace of mind for years to come. The primary suite commands its own private level, where a cozy en-suite bath and glass doors open to a secluded deck. Here, mornings begin with sunlit canyon views and the whisper of ocean breezes, offering an intimate connection to nature's rhythm. Perfectly poised between convenience and seclusion, this completely turn key, move-in ready haven lies moments from the village and a short coastal drive to Malibu's beachesyet feels a world away. In the gentle, temperate climate-perfect Fernwood, it is more than a home; it is a lifestyle of light, space, and serenity.
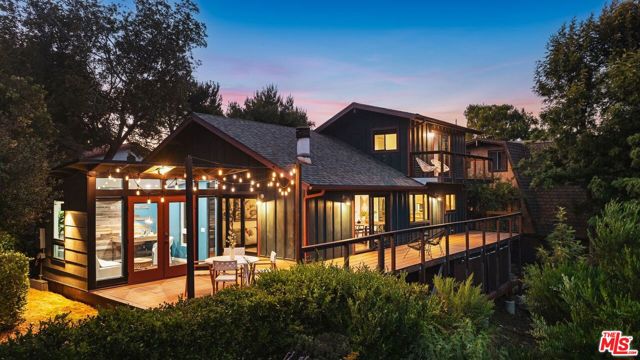
Pacific Palisades, CA 90272
1857
sqft3
Beds3
Baths Tucked in the coveted Palisades Highlands, this sun-drenched townhome offers sweeping canyon views and stylishly updated interiors in one of the most serene settings on the Westside. With 3 bedrooms, 2.5 bathrooms, and 1,857 square feet of beautifully finished living space, this is the premier view unit in the Michael Lane Villas.Beyond the private front patio, the main level unfolds into a warm and inviting living room with soaring vaulted ceilings, a dramatic fireplace, and striking bleached wood floors. Expansive windows and a thoughtfully placed skylight flood the home with natural light, while framing unobstructed vistas of the surrounding mountains and canyon. The updated kitchen is outfitted with new appliances and opens to a charming breakfast nook perfect for morning coffee or casual entertaining. Upstairs, the spacious primary suite offers vaulted ceilings, a second fireplace, dual closets, and more of those coveted canyon views. The en-suite bath has been refreshed with new lighting and hardware for a clean, timeless look. Two additional bedrooms share a bright, updated bathroom. With a generous two-car garage and access to the community's resort-style amenities including pool, spa, and fitness center this turnkey retreat offers the perfect blend of privacy, comfort, and convenience just moments from the Palisades Village, hiking trails, and the beach.
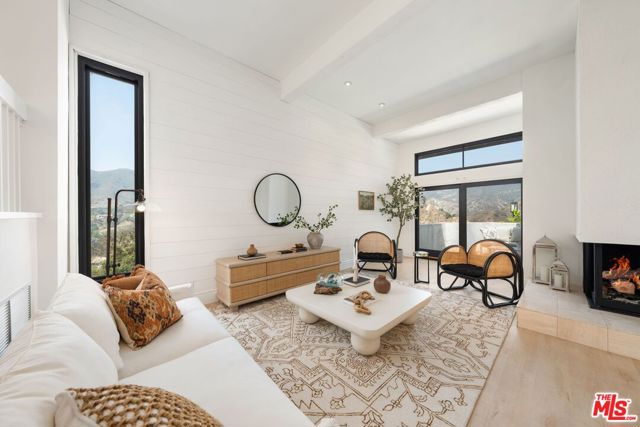
Sherman Oaks, CA 91411
2000
sqft4
Beds4
Baths From the moment you walk in, sunlight fills the open living room, where a dramatic fireplace glows beside the oversized picture window framing views of your private, gated backyard. Mornings begin with coffee in the breakfast nook as light streams through the sliding glass doors, and evenings flow into lively dinners prepared in your gourmet kitchen with its professional 6-burner gas stove and waterfall-edge island that naturally gathers everyone together. The home's great flow makes entertaining effortless, whether you're hosting intimate celebrations or filling the space with laughter and friends. At the end of the day, retreat to your main bedroom with soaring ceilings and a spa-inspired ensuite designed for quiet moments of indulgence. And when guests stay the weekend -- or you need a creative studio, office, or income property -- the separate guest house with vaulted ceilings and its own full kitchen and bath, offers privacy and comfort. Nestled in the heart of Sherman Oaks and near the sought-after Kester Elementary Magnet School, this residence is comfort, lifestyle, and opportunity. Seller will be looking at offers on Monday, September 15th at 5:00 PM. Move quickly and make yours stand out before it's gone.
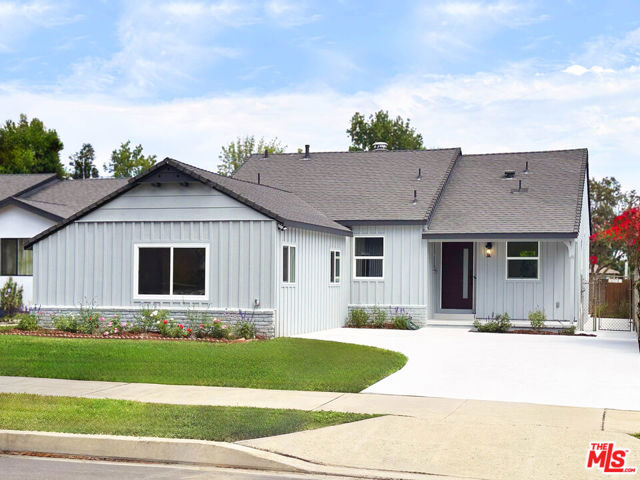
Los Angeles, CA 90019
1962
sqft4
Beds3
Baths Stunning Newly Built Townhome in Picfair Village. Built in 2023 by renowned Thomas James Homes, this sophisticated duplex-style residence offers the perfect blend of modern luxury and everyday convenience -all with no HOA fees. With only one shared wall, this 4-bedroom, 3-bathroom home feels like a private retreat in the heart of Picfair Village. Venture inside to soaring 9-foot ceilings, wide-plank hardwood floors, and an abundance of natural light throughout the open-concept floor plan. The chef-inspired kitchen is a true centerpiece, featuring a walk-in pantry, quartz countertops, custom island with bar seating, and top-of-the-line Bertazzoni appliances . The spacious living area flows seamlessly through sliding glass doors to a private, fenced backyard perfect for alfresco dining and relaxing under the stars. Upstairs, the serene primary suite boasts a generous walk-in closet and spa-like en suite bathroom with dual sink quartz vanity and a walk-in shower. Three additional bedrooms and a side-by-side laundry area provide comfort and functionality for modern living. Designed with sustainability and technology in mind, the home includes fully owned solar panels managed by the Enphase app, a Bosch heat pump with Ecobee thermostat, a tankless water heater, fire sprinkler system, rainwater capture tanks, and drip irrigation. Tech-forward upgrades include whole-home high-speed data wiring, surround sound, Ring alarm system with camera doorbell, Q app enabled garage door, and motorized window shades by Shade Store. The garage offers tandem parking for two vehicles with EV charging capability. Conveniently located near The Grove, Beverly Hills, Culver City, and some of LA's best dining and shopping, this home is the perfect balance of luxury, comfort, and eco-conscious living.
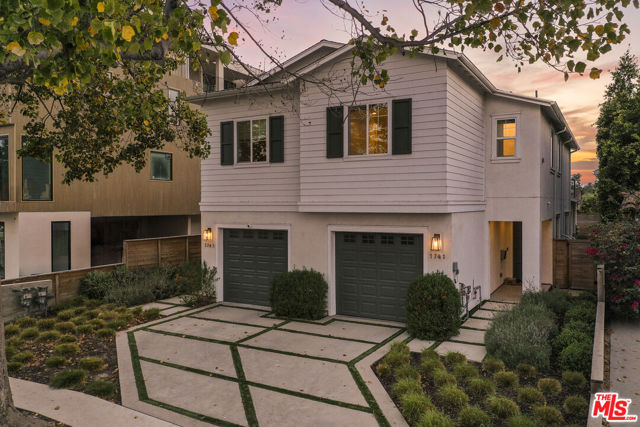
Beverly Hills, CA 90211
2662
sqft2
Beds3
Baths The Deal of the Year! Absolutely phenomenal value (lowest-listed price per foot in years) for this fabulous updated unit located on the 2nd level of the coveted low-rise IV Seasons Condominiums featuring high ceilings, walls of glass, newer gleaming wood floors (no carpets), a large balcony, and substantial patio space. Sleek newer cook's kitchen with large breakfast area and fantastic storage. Great room with fireplace and balcony access. Separate big paneled den with wet bar. Huge primary bedroom suite with 4 closets (two are walk-ins), elegant bath, and patio access. Full-service building with 24 hour valet (residents and guests), security, concierge, gym, sauna, pool, spa, and solid extra storage. Newly and exquisitely renovated reception areas and hallways add to the appeal of this already prestigious building which is proximate to all of the finest Westside amenities.
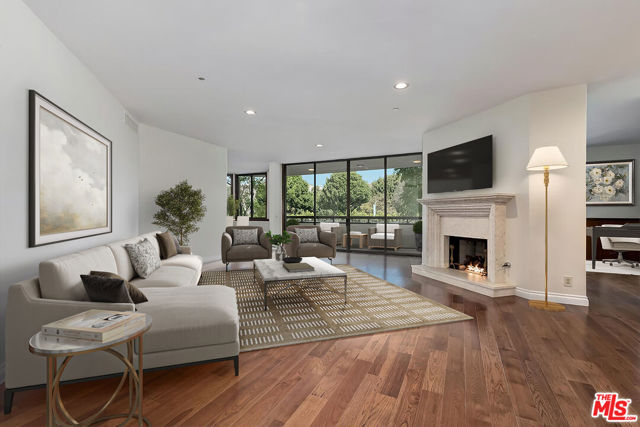
Page 0 of 0



