search properties
Form submitted successfully!
You are missing required fields.
Dynamic Error Description
There was an error processing this form.
Poway, CA 92064
$1,595,000
2060
sqft4
Beds3
Baths Welcome to your dream home- nestled on a flat and fully usable 1.3 acre lot in the highly sought after Poway Unified School District. This beautifully upgraded, single story, country chic residence blends comfort, functionality and opportunity all in one. A pass through driveway with plenty of parking, paid solar, fruit trees and drought tolerant landscaping set the tone of this turnkey property. Step inside the inviting open living area with hard flooring throughout, recessed lighting, a cozy stone fireplace, stylish wood accents and plenty of built in storage. The heart of a home, this stylish kitchen boasts matching stainless appliances, two ovens, a central cooktop island, farm sink and wine fridge. An attached laundry room leads to a 500 SqFt studio ADU with new cabinetry and private entrance- perfect for multi-generational living or investment potential. Both residences have private fenced yards that separate themselves from fully functional horse facilities- including a barn, multiple tack & storage sheds, wash racks, round pen and large lit arena. Expansive fully paid solar, RV hook ups and close proximity to Old Poway Park and Farmers Market round out this must see modern country estate. Welcome to your dream home- nestled on a flat and fully usable 1.3 acre lot in the highly sought after Poway Unified School District. This beautifully upgraded, single story, country chic residence blends comfort, functionality and opportunity all in one. A pass through driveway with plenty of parking, fruit trees and drought tolerant landscaping set the tone of this turnkey property. Step inside the inviting open living area with hard flooring throughout, recessed lighting, a cozy stone fireplace, stylish wood accents and plenty of built in storage. The heart of a home, this stylish kitchen boasts matching stainless appliances, two ovens, a central cooktop island, farm sink and wine fridge. An attached laundry room leads to a 500 SqFt studio ADU with new cabinetry and private entrance- perfect for multi-generational living or investment potential. Both residences have private fenced yards that separate themselves from fully functional horse facilities- including a barn, multiple tack & storage sheds, wash racks, round pen and large lit arena. Expansive fully paid solar, RV hook ups and close proximity to Old Poway Park and Farmers Market round out this must see modern country estate.

Oakland, CA 94610
2258
sqft4
Beds2
Baths This 1928 Crocker Highlands Tudor has been beautifully renovated while preserving its historic charm. With 4 bedrooms and 2 baths upstairs—including a luxurious primary bath—it’s designed for modern living. The open main floor connects the living and dining rooms to a new spacious deck and stylish kitchen with breakfast nook, while the lower level offers a family room, office, half bath, and bonus space. Landscaped back & front yard, 1-car garage, and a location near award-winning elem school and Lakeshore shops make this home truly special.
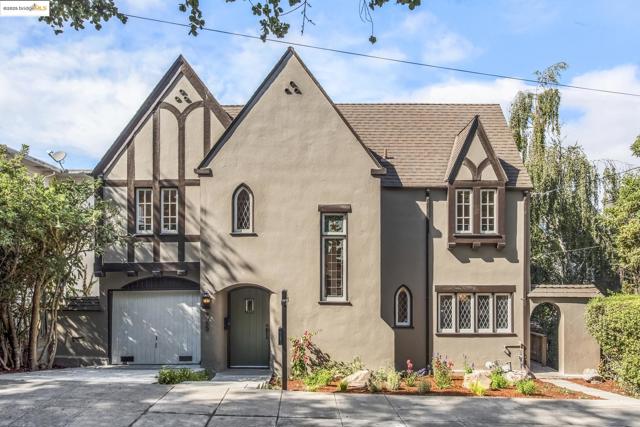
San Mateo, CA 94403
1040
sqft3
Beds1
Baths Located on a quiet street in the desirable Laurelwood neighborhood, this 3-bedroom, 1-bath home offers both convenience and opportunity. A spacious, flat backyard with lovely views is ideal for entertaining, gardening, or a future addition. Inside, the kitchen is ready for your updates, while the bathroom has been refreshed. With easy access to highways 101, 92, and 280, this property is a rare chance to create your dream home in a prime location.

Daly City, CA 94014
0
sqft0
Beds0
Baths 895 Bellevue Avenue present a well-maintained fourplex in the heart of Daly City, one of the Bay Areas strongest and most resilient rental markets. 895 Bellevue consists of two (2) 2-bedroom, 1.5-bath units and two (2) 1-bedroom, 1-bath units. Ideally located just minutes from San Francisco with easy access to BART, I-280, and Highway 101, the properties benefit from a deep tenant base supported by nearby employers in biotech, healthcare, and technology, as well as local universities. Surrounded by shopping, dining, and parks, this investment opportunity offers investors stable occupancy, strong rent demand, and long-term upside in a consistently high-performing submarket. 891 Bellevue and adjacent 895 Bellevue can be purchased together.

Poway, CA 92064
2301
sqft4
Beds4
Baths Welcome to this stunning Rancho Arbolitos gem, perfectly situated at the end of a quiet cul-de-sac. Freshly painted inside and out, this home features soaring vaulted ceilings and an entertainer's oversized yard, complete with low-maintenance turf and a newly refinished pool—ideal for summer fun! Equipped with energy-efficient solar panels and a spacious 3-car garage. Enjoy the award-winning Poway Unified School District, located near the swim/tennis club, Poway Lake, and vibrant shopping centers, you'll be just 10 miles from the beach!
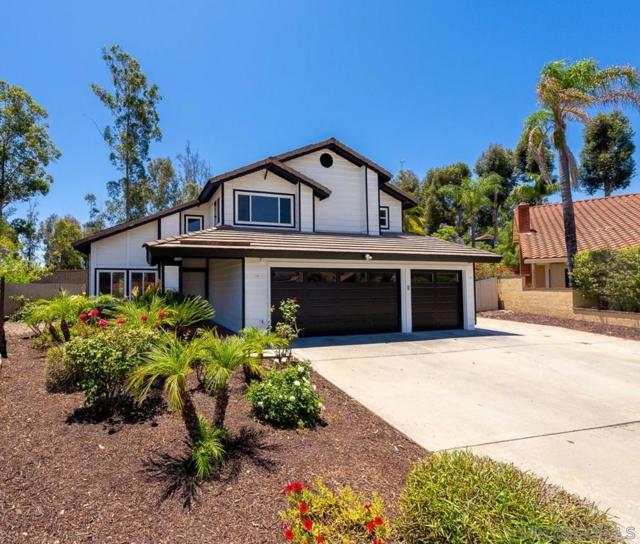
El Granada, CA 94018
2001
sqft3
Beds2
Baths Discover this one-of-a-kind Coastal Craftsman gem in sunny El Granada. Custom-built in 2003, this meticulously maintained home features approximately 2,001 sqft of living space, thoughtfully designed with timeless character and high-end finishes. Interior highlights include soaring vaulted ceilings, reclaimed old-growth redwood finishes, hardwood floors, solid wood cabinetry, custom doors, and a cozy wood-burning stove. The European-style kitchen is perfect for entertaining, equipped with custom countertops and premium Miele and Bosch appliances. Enjoy seamless indoor-outdoor living with a wrap-around deck offering west-facing views toward the Pacific Ocean, ideal for morning coffee or sunset gatherings.The lower level offers in-law unit potential with a separate entrance and driveway for guests, extended family, or rental income. A spacious bonus room and light-filled storage area offer flexibility for a studio, home gym, workshop, or creative space. The loft area with peek-a-boo ocean views adds further versatility for a home office/bedroom, or retreat. Location and lifestyle highlights include, walkability to Surfers Beach, Coastal Trail, Pillar Point Harbor. Easy access to Hwy 1 for commutes to SF, Silicon Valley. Close to water sports: surfing, kayaking, paddle boarding.

Berkeley, CA 94705
2528
sqft4
Beds3
Baths Set on a rare flat lot in the coveted Claremont Hills, this 4-bed, 2.5-bath home plus office/den offers 2,528 sq. ft. of comfortable living with breathtaking views. From the three Bay Area bridges to Mt. Tamalpais, Claremont Canyon, Angel Island, Alcatraz, Treasure Island, and even the Farallon Islands on clear days—the vistas are unmatched. Built in 1994 and recently refreshed, the home features a Viking oven, new 2024 refrigerator, updated countertops, freshly painted cabinets, new fixtures, and fresh interior paint. Skylights, stained-glass windows, a solarium, and expansive decks create light-filled spaces perfect for everyday living or entertaining. Enjoy the cozy fireplace, central A/C and heating, tankless water heater, and central vacuum system. Outdoors, automatic sprinklers maintain vibrant landscaping with fruit trees, berry bushes, roses, raised garden beds, and milkweed. A 2-car garage plus ample extra parking add ease. Nearby trails and a scenic path lead directly to the Claremont Hotel. This is a rare chance to enjoy space, comfort, and unmatched views in one of the East Bay’s most sought-after neighborhoods.
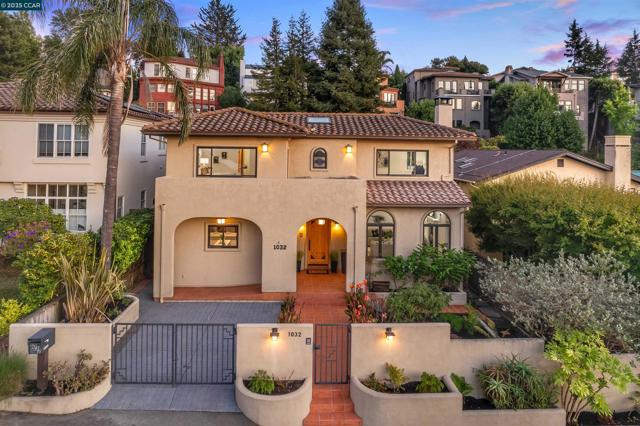
San Diego, CA 92109
797
sqft3
Beds1
Baths Fall in love with this charming beach cottage on a large 5,400 sq ft lot, tucked just two blocks from the Bay and serene Kendall-Frost Mission Bay Reserve. This home offers 3 off-street parking spaces and abundant bonus spaces: including a detached versatile flex room - ideal as an office or extra bedroom (BR#3) -, plus an additional shed thoughtfully set up as an art studio. Butterflies flutter through the spacious yard, where mature bamboo, vibrant bougainvillea, and fruit trees create a lush coastal sanctuary with plenty of room to relax or play. The inviting covered patio and multiple gathering spots make entertaining a breeze. (Note: BR#3 represents additional sq ft not reflected in the total listed sq ft.) Whether you cherish the current beachy charm or envision future possibilities, this property is ready for your dreams. Enjoy the coveted Crown Point lifestyle—walk to the bay, bike to the beach, stroll to shopping and dining, and savor everything Pacific Beach living has to offer.
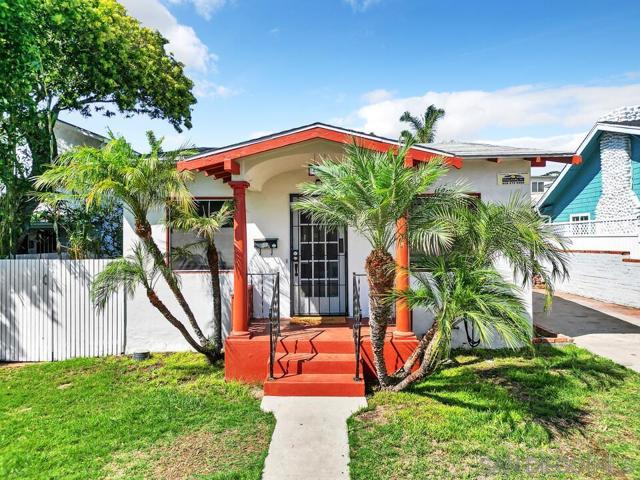
Pleasant Hill, CA 94523-4518
2136
sqft4
Beds3
Baths California Living at Its Finest – Indoor/Outdoor Oasis with guest house Welcome to this beautifully updated single-level home, offering the ultimate in California indoor-outdoor living. Situated on a generous 12,320 SqFt flat lot, this 1,636 SqFt residence (public record) and detached 500 SqFt (buyer to verify) guest house with a full kitchen, bathroom, and private entrance—ideal for guests, extended family, art studio and/or work. Blends style, space, and functionality—perfect for entertaining or relaxing in your private retreat. Step outside into your own backyard oasis, featuring a sparkling pool, hot tub, three lush grass play areas, and a stunning covered cabana outfitted with a built-in electric-start gas fireplace, gas BBQ, sink, and refrigerator. Enjoy refreshments and your favorite shows on the large screen TV with Sonos speakers while gathering with friends and family in this resort-style setting. Inside, the home boasts 3 spacious bedrooms and 2 fully updated bathrooms. The modern kitchen features a large island and opens to an expansive family room, where sliding glass doors frame an unobstructed view of the incredible backyard, bringing the outdoors in. Whether you're hosting a party or enjoying a quiet evening by the pool, this home has it all.
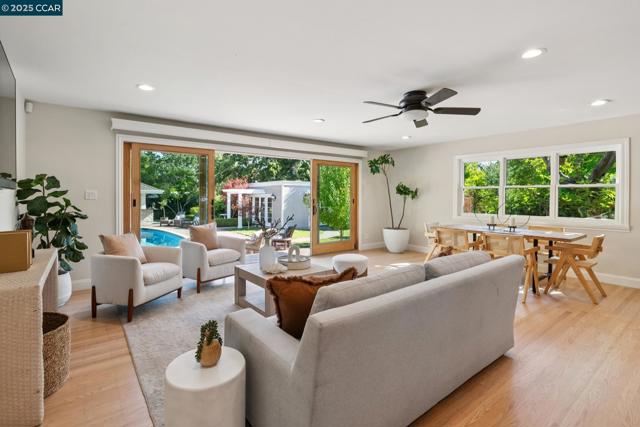
Page 0 of 0



