search properties
Form submitted successfully!
You are missing required fields.
Dynamic Error Description
There was an error processing this form.
Mendocino, CA 95460
$1,595,000
1938
sqft2
Beds2
Baths Step back in time to discover this meticulously restored Victorian home, originally built in 1862 by Master Ship Builder Thomas Petersen. It was in the bay below, that he created 14 of his most famed schooners. This beauty is a rare fusion of historical elegance combined with modern luxury. Nestled above Van Damme Bay, with direct trail access to the cove below, you will be awed by the stunning white-water views to the south along the rocky and windswept coast. Bordered to the North by access that leads to the Headlands Trail through to the Spring Ranch Coastal Preserve. The kitchen (which fills the first floor of the Victorian turret) features an over-sized granite island and modern appliances. When you enter the living room, you are greeted with solid maple wood flooring. Just off the living room is the 'Parlor,' (easily converted into a sleeping area). Also on the first floor, is a full bath, utility room and laundry. Ascend to the 2nd floor on the beautiful all-wood, staircase hand-milled from the property's own Cypress trees. The upstairs bath fills the top level of the home's turret and features dual sinks, cabinetry and granite countertops; a walk-in shower accented with beveled glass showcasing wide-open vistas of the ocean. Italian terrazzo tiles lie beneath your feet, while the 12-foot ceiling, lined with beams and accented with an antique brass and glass chandelier. The spacious primary bedroom is the crowning glory of this home. There you will enjoy stunning whitewater views from a king-sized bed, as well as from the balcony. There is also a walk-in closet and 'hidden closets' along its western wall. The second bedroom includes a fully-lined cedar closet, antique lighting fixtures, and another 'hidden closet'. During its restoration, almost all windows were changed to Milgard 'tip-in' windows that tilt in for easy cleaning. The yard has a natural riparian stream that runs year-round and is fed by an artesian spring. Behind this gem, is a detached two-car garage with an unfinished 'Casita' space above. This building also has a fully functional bathroom as well as an additional laundry facility. The landscaping is fully drought-tolerant and requires no irrigation. The home is heated with a modern, ultra-efficient, hydronic fan-coil system. Currently run as a successful Vacation Rental for those looking for an investment property. It has consistently generated between $65,000-$85,000 annually. Sold furnished minus a few sentimental pieces.
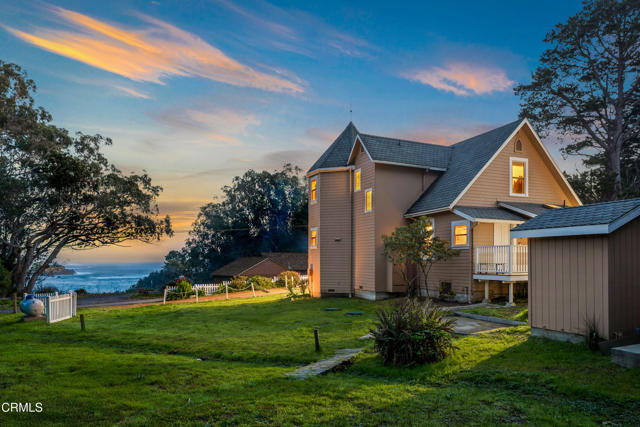
Los Angeles, CA 90024
2298
sqft2
Beds3
Baths Improvements & upgrades welcome you to the good life at the Mirabella. Two spacious en-suite bedrooms, with an extra half bath on the Wilshire Corridor. Highlights include new bidet-toilets, never before used high-end kitchen appliances, W&D, two terraces, gas fireplace, wet bar with wine fridge, fresh paint, new flooring and recessed LED lights throughout. The primary bedroom features a jetted tub, new marble spa shower, multiple closets+ great sitting area/office space. The 2nd bedroom has views of downtown LA, a terrace and new marble shower. The home is bright, roomy includes on-site storage, and two deeded parking spaces. Mirabella is a five-star, full service, luxury high-rise. Amenities include 24 hour security, valet, concierge, gym, pool, spa, conference room, on-site management & maintenance, EV charging, even temperature-controlled wine storage. With its unique trapezoid design, every unit is a corner unit. All this minutes from world class dining, shops, entertainment and medical in Beverly Hills, Century City, Westwood and UCLA.

Los Angeles, CA 90038
1962
sqft4
Beds3
Baths This single family Hollywood home presents a modern exterior of clean lines, gray stucco and black trim. With one shared wall, this home offers four bedrooms, two and a half baths, a tandem garage and driveway with two spaces. A covered front porch with Ring doorbell welcomes you into the light and bright foyer, where you will find a powder bath with pedestal sink. Throughout this home, you will find wide plank oak style vinyl flooring, recessed lighting, polished chrome plumbing fixtures, white flat panel cabinets with soft close doors and drawers, and beautiful white quartz countertops. Prepare gourmet meals in the chef inspired kitchen, which includes a walk in pantry, island with bar seating and pendant lighting, and vertical subway tile backsplash. It boasts stainless steel Bertazzoni appliances, including a French door refrigerator, gas range with griddle, and dishwasher in addition to a Frigidaire microwave. Entertain in the dining area, which has a stylish decorative light fixture, or cozy up by the gas fireplace of the great room, which features a marble surround with mantel. Sliding doors beckon you out into the back yard with patio, perfect for casual outdoor dining. Just inside from the tandem garage, which is wired for an electric vehicle charging station, you'll find a convenient drop zone with bench seat for handbags, backpacks and mail. Make your way upstairs to find three secondary bedrooms plus a bath with dual sink vanity and tub shower. Linen cabinetry and shelving at the hallway are complemented by a laundry closet for side by side washer dryer. Unwind in the grand suite, which boasts an en suite bath with dual sink vanity, walk in shower with seat, and walk in closet.

Glendora, CA 91741
3210
sqft6
Beds4
Baths Stunning Custom Cape Cod Colonial North Glendora Pool Home – Spacious, Updated & Perfect for Entertaining! Nestled at the end of a quiet cul-de-sac, this stunning 3,210 sq. ft. home offers 6 spacious bedrooms and 4 bathrooms, blending classic charm with modern updates. Designed for comfort and convenience, the home features two primary suites upstairs, one with a private entrance, a cozy nook, a hallway, and a newly remodeled, state-of-the-art bathroom with a separate shower and soaking tub that feels just like a private spa. And a deep, spacious walk-in closet. The second primary upstairs bedroom is large with ensuite marble throughout and features dual sinks and a shower in the jetted tub. There is a downstairs bedroom with an adjacent 3/4 bathroom off the laundry room adds flexibility for guests or multigenerational living. The laundry room has a service entrance leading to the 2-car garage. Step inside to find a combination of natural wood, engineered hardwood and luxury vinyl flooring, dual-pane windows, and full copper plumbing throughout the home. Step down into a sunken beautifully appointed formal living room that exudes sophistication and comfort. This space features an airy, open layout with abundant natural light, creating a warm and welcoming atmosphere. Adjacent, is the formal dining room featuring a graceful arched opening that boasts elegant built-in corner glass paned cabinetry, while the remodeled kitchen includes a breakfast room with 2 sliders, one is double, opening to the backyard, a 9-ft quartz counter with seating, modern Thor and Kitchen Aid appliances, a separate freezer in the pantry—ideal for gatherings. Just off the kitchen is the entertainment room, complete with a fireplace, and a slider to the backyard sets the stage for cozy evenings. Outside, enjoy your private pool and jacuzzi, with plenty of seating and space, an oak tree shading the breakfast room, a small orchard, and a small rose garden. The deep driveway allows for ample parking, and the private front yard with privacy hedges adds to the home’s serene setting. With newer partial paint, completed termite clearance, dual HVAC systems, and tankless water this home is move-in ready. Located within the highly noted Glendora School District and a short distance from public transportation, this exceptional home offers both tranquility and convenience. Don’t miss the opportunity to make it yours! Some photos have been virtually staged to show the beauty of this home.
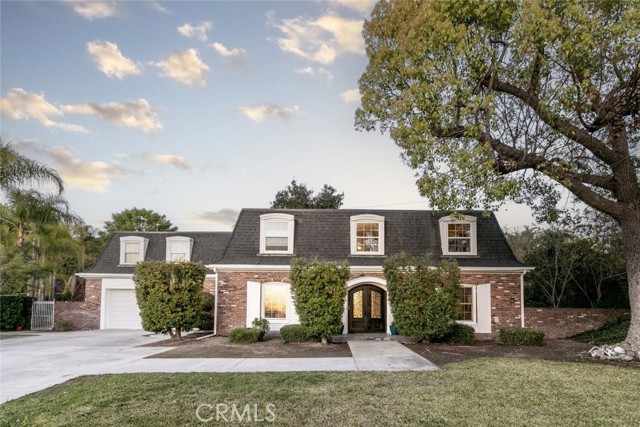
San Mateo, CA 94402
2076
sqft2
Beds2
Baths Welcome to Top of the Mounds, San Mateo's Premier luxury condominium community. This completely remodeled condominium with fantastic San Francisco Bay views is turn key and ready to move into. There's a large terrace off the living room for relaxing or barbecuing which takes advantage of the great bay views. Gorgeous hardwood floors thru-out the 2,076 square foot living space. The remodeled kitchen has granite counters and ample custom wood cabinetry and pantry. All newer appliances are also included. Both bathrooms have been redone with granite counters & tiled floors, including spa tub in the master suite. There is a newly built-in office area as part of the master suite. There are to many top amenities to mention in this beautifullyh remodeded unit including electric blinds for opening and closing in the living room and dining area. This is a security buildiing with a doorman. The unit has 2 car side by side parking spaces in the underground parking area. Pool, spa, gym, sauna and rec room. Situated near downtown San Mateo, with it's vibrant shopping, dining and entertainment. The Mounds provides convenience and a refined lifestyle without sacrificing comfort and security.

Silverado, CA 92676
0
sqft0
Beds0
Baths 10 units, onsite manager, landlord pays all utilities, rent is MTM, 2 studios and 8 1 bed 1 bth, Welcome to this rare offering in scenic Silverado Canyon – a community of 10 charming cottage-style rental units located at 28241 Silverado Canyon Road. These well-maintained homes are offered on a month-to-month basis, providing both flexibility and comfort for residents. Each cottage features its own unique character, nestled in a tranquil, natural setting. The landlord covers all utilities, including water, electricity, gas, and trash service – making budgeting simple and hassle-free. The property is professionally overseen by an on-site manager, ensuring prompt attention to maintenance needs and community upkeep. Ideal for those seeking a peaceful lifestyle close to nature, yet with convenient access to nearby amenities.
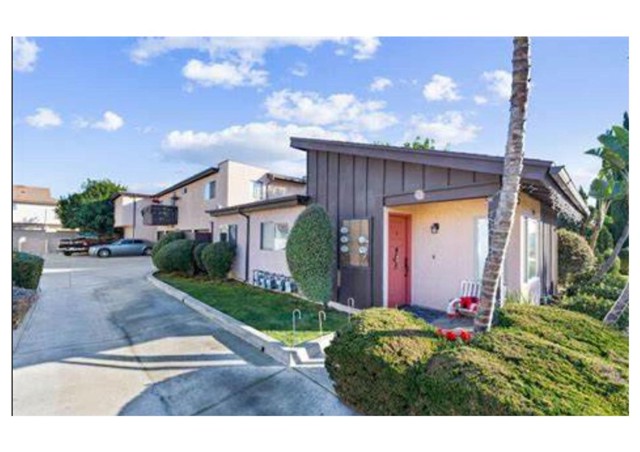
Los Angeles, CA 90068
0
sqft0
Beds0
Baths PRICE REDUCED OVER 100k! Nestled in the heart of Beachwood Canyon, a neighborhood renowned for its rich Hollywood history, scenic streets, and storybook charm, this 1926 Spanish-style triplex offers timeless character and incredible versatility. Perfect for owner-users or investors, the property features three spacious 2-bedroom, 1-bathroom units spread across two structures: a stately two-story Spanish duplex in the front and a private single-family cottage with its own fenced-in yard. The front duplex boasts classic architectural details like original hardwood floors, decorative fireplaces, and private balconies. Both units offer in-unit laundry, formal dining and breakfast rooms, and dedicated office spaces. The two kitchens have been recently updated, while the upper unit enjoys abundant natural light, stunning Hollywood Sign views, and a newer mini-split HVAC system. The rear cottage, tucked away from the street, also features an in-unit washer as well as a private backyard, providing an ideal retreat perfect for creating your own Hollywood Hills oasis. Whether you're drawn to the idea of living in the detached cottage or the updated upper duplex unit, this property offers incredible flexibility. Additionally, the large lot presents potential for significant value-add opportunities, with space to add up to three detached ADUs, creating a total of six units (Buyer to verify). With fresh exterior paint, new awnings, a fenced front yard, a two-car garage, and off-street parking, this is a rare opportunity to own a character-rich property in one of LA's most sought-after hillside neighborhoods.
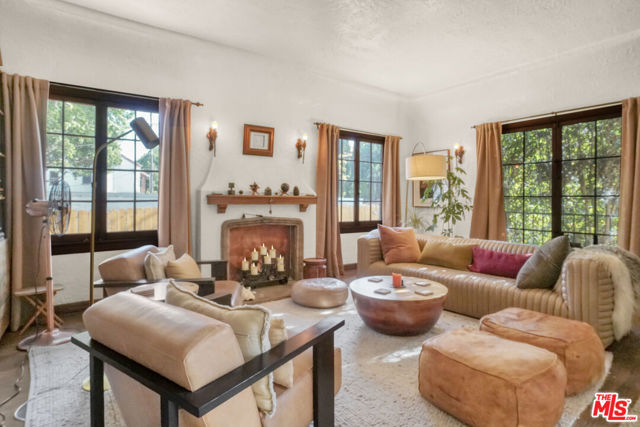
Los Angeles, CA 90016
0
sqft0
Beds0
Baths Mid City SFR with ADU! This recently remodeled single-family Mid-City home was totally stripped to the studs with a newer detached ADU with attached one Car Garage (new foundation, new roof, new electrical and plumbing and new appliances). This home features a beautiful style exterior with earth tone stucco, red barrel roof tile, in the front and white windows. The front unit has three master suites with a walk-in closet in the master bedroom with sliding doors beckoning you out into the back yard suitable for casual outdoor and driveway that can accommodate up to 4 cars. Throughout this home, you will find wide plank oak style vinyl flooring, recessed lighting, updated plumbing fixtures, white shaker cabinets with soft close doors and drawers, and quartz countertops. The kitchen which includes a spacious pantry, island with bar seating and with ceiling exhaust. Kitchen boasts stainless steel appliances, including a French door refrigerator, gas range, and dishwasher. Kitchen has a dining area overlooking the front yard. The rear ADU is one bedroom and one bath with a spacious open living space to accommodate living, dining and kitchen. The unit has an HVAC system and washer dryer hookups. Attached single car garage in the back. All bathrooms are equipped with contemporary fixtures with new tankless water heaters.
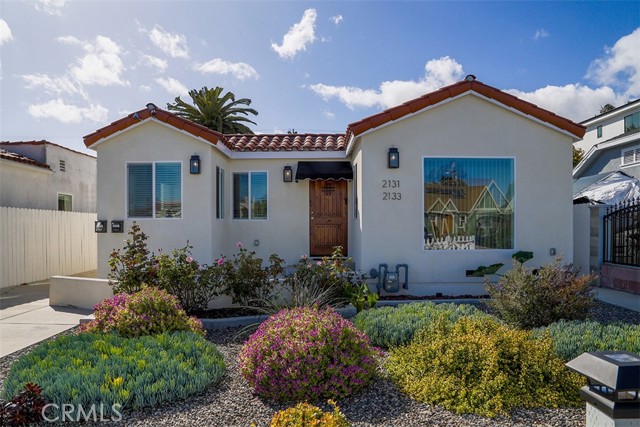
Los Angeles, CA 90039
0
sqft0
Beds0
Baths Nestled at the end of a peaceful cul de sac in a lovely corner of Atwater Village, this gated duplex with permitted ADU, with a total of 3 units, is an investors dream - or perfect for an owner/user who is looking for the feeling of a private home with income potential. The front unit has 2 bedrooms, 1 bath with an additional attached studio/den space, an enclosed private garden and direct access to a 2 car garage. Down a garden path you will find another 2 bedroom, 1 bath unit with beamed ceilings, great light and an ample grassy yard that envelops the house, making it feel like a single family residence. On the rear of the property, there is a one bedroom, 1 bath prefab ADU, with small private garden space, and potential to build a gate directly to access the LA River bike path. ADU tenant planning to vacate prior to the close of escrow. Please consult LA for more information. Shown to prequalified buyers with pre approval and proof of funds. 48 hour notice required. Sale includes 3794, 3794 1/2, 3794 3/4 Legion Lane. Do not disturb tenants.
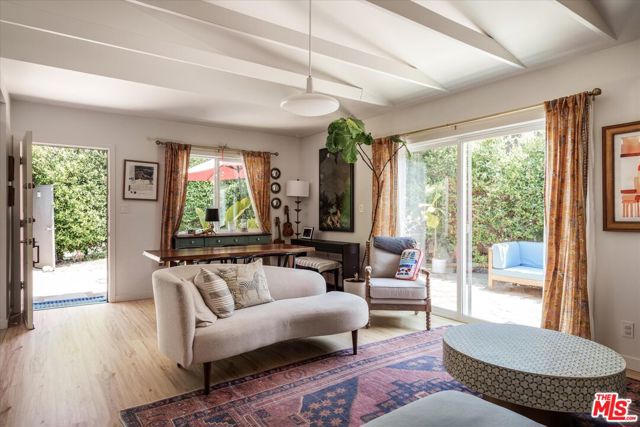
Page 0 of 0



