search properties
Form submitted successfully!
You are missing required fields.
Dynamic Error Description
There was an error processing this form.
Malibu, CA 90265
$1,595,000
1488
sqft2
Beds2
Baths First time on the market in decades! This cozy Home has two bedrooms, two baths, living area, dining area, laundry room, lovely outdoor patio, and best of all it is close to the Pool! Located in the highly coveted Point Dume Club. Walking and biking distance to shopping, the beach, tennis court, car washing area, state of the art community center with library. Park is gated with 24 hour security. This Club has everything you need to make your dreams come true about living in Malibu. Come home to the Point Dume Club - because Home is everything.
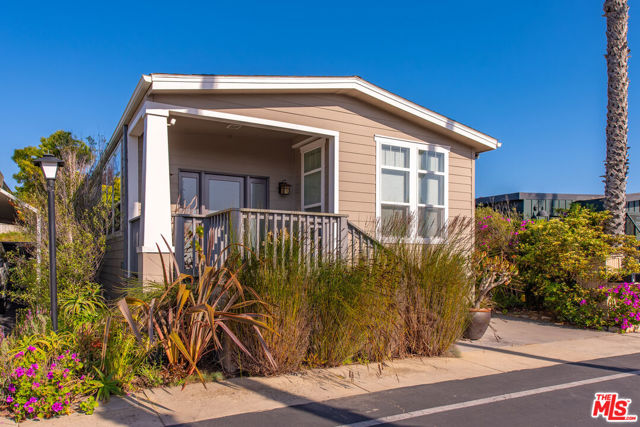
Richmond, CA 94801
0
sqft0
Beds0
Baths Exceptional investment opportunity in the East Bay rental market. 146 19th Street is a well-maintained 9-unit apartment building located in a convenient Richmond neighborhood with close proximity to BART, freeways, shopping, and local amenities. The property offers a desirable mix of eight, 2-bedroom/1-bath units and one studio, appealing to a broad tenant base. A soft-story seismic retrofit was completed with permits in 2025, and the sewer lateral is in full compliance, reducing ownership risk and future expense. Each unit benefits from one gated parking space, and the building features an on-site coin-operated laundry facility that provides both convenience for residents and supplemental income. Half of the units have been upgraded, while others offer clear value-add potential through renovation. With strong rental demand, stable tenancy, and key capital improvements already completed, this property delivers both reliable income and long-term appreciation potential. Offered at a 6.17% Cap Rate.

Oakland, CA 94610
0
sqft0
Beds0
Baths Magnificent 1915 neoclassical building filled with period details. Spanning 2868 sq ft, this architectural gem exudes timeless charm with its original hardwood floors, elegant wainscoting, intricate crown molding, and stately fireplaces that anchor the home’s historic allure. The ground floor welcomes you with two spacious bedrooms and a beautifully remodeled bathroom, complemented by a show-stopping $300,000 kitchen renovation that blends modern sophistication with classic style. Outside, a spectacular botanical garden creates a serene oasis, while a detached 150 sq ft studio offers the perfect retreat for a home office, yoga space, or creative haven. Upstairs, the second floor mirrors the home’s grandeur with two additional bedrooms, a large dining room ideal for gatherings, a remodeled bathroom, and another exquisitely updated kitchen. A finished attic, complete with its own bathroom, provides versatile bonus space for a private retreat, guest suite, or hobby area. Both levels feature in-unit laundry and an abundance of storage, ensuring practicality matches the home’s beauty. A long driveway and garage provide ample parking, adding to the convenience of this exceptional property.

Oceanside, CA 92054
0
sqft0
Beds0
Baths 3 units West of the 5 in Coastal Oceanside. The front structure is an original duplex that has been updated and renovated. Updates include new roof, appliances, main water line, and fencing. The rear structure is a fully permitted studio ADU built in 2021. All units are tenant occupied with room to push rents and further add value to the property. The rent roll is: Unit 1 - 1 bed, 1 bath: $2,100. Unit 2 - 3 bed, 1 bath: $2,964. Unit 3 - Studio ADU: $1,800. Total: $6,864 per month. Great opportunity to invest in Oceanside.

Los Angeles, CA 90019
0
sqft0
Beds0
Baths Presenting a rare opportunity to own a well-maintained 8-unit apartment complex in the highly sought-after Mid Los Angeles neighborhood, this charming property blends location, income potential, and long-term growth. Situated in a thriving rental market just minutes from Koreatown, Downtown LA, USC, and Culver City, the building offers easy access to public transportation, major freeways, and a wide array of dining, shopping, and entertainment options. Each unit boasts spacious floor plans with great natural light, and the property has been carefully cared for over the years, maintaining stable tenants and consistent cash flow. With the potential for future rent increases and value-add upgrades, this multifamily asset is ideal for investors looking to secure a foothold in one of LA's most dynamic and centrally located communities.

San Diego, CA 92115
0
sqft0
Beds0
Baths 4-unit, value-add apartment property in the Talmadge neighborhood of San Diego, consisting of two (2) 3Bedroom/1.5Bathroom (~1,025SF) and two (2) 2Bedroom/1Bathroom (~800SF). The property is not currently occupied by tenants offers substantial upside and a buyer the unique opportunity to implement a business and renovation plan specific to their tastes without the hassle and cost of vacating the tenants. The property is strategically located adjacent to Kensington and San Diego State University (South of Monroe Ave / North of El Cajon Blvd).
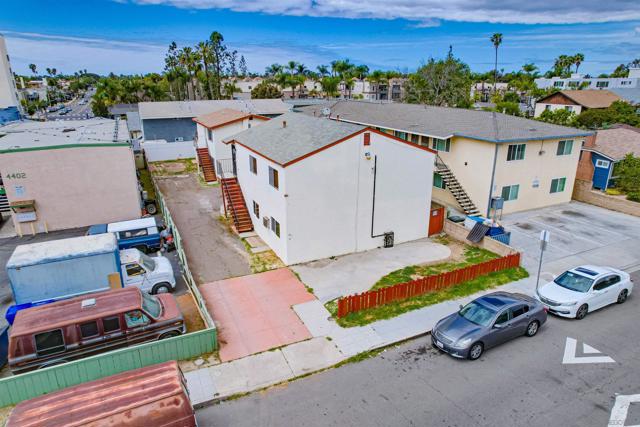
Los Angeles, CA 90016
0
sqft0
Beds0
Baths We are proud to present a cash flowing 4 unit building north of the 10 freeway in Mid City / West Adams! Each unit is spacious and consists of 3 bedrooms and 2 baths. One 3 bedroom / 2 bath unit will be delivered VACANT and a buyer can immediately realize monthly rental income of $3,400 for that unit! Outstanding annual income of appx. $132,948, GRM of 11.9, and cap rate of 6.1% when vacant unit is rented! 3 of the 4 units have in-unit washer/dryers and there is also a community laundry room for tenants' convenience. Capital improvements include a new roof in 2017 and interior remodeling of 3 units (including the vacant unit) with new kitchens, bathrooms, and flooring. Separately metered for gas and electric and building includes 4 uncovered parking spaces in a back parking lot. Situated in a bustling and highly desired rental market, the building is centrally located minutes away from the LACMA, La Brea Tar Pits, Petersen Museum, and a short drive from Culver City, Beverly Hills, and Downtown LA.
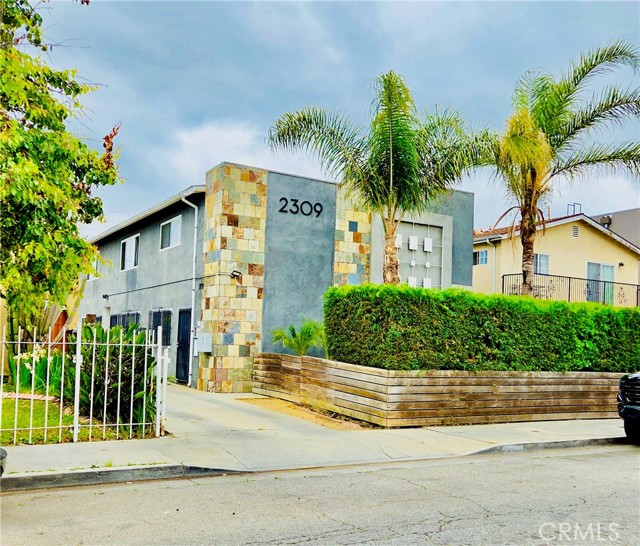
Pasadena, CA 91103
0
sqft0
Beds0
Baths REDUCED by $104,000! 6 Units for sale in Prime Pasadena. One of the 2+1's units is vacant. Two Buildings consisting of 3 units per building. Both buildings sit on a large 12,008 SF lot. Excellent value-add multifamily opportunity that features (6) total units: Three 2bed +1 bath, three 1bed +1 bath units and there is room to build 3+ ADUs (buyer to verify). Rents are currently on the lower side so there's about 30% upside to be had and one of the 2+1's will be delivered vacant at COE. Located in a strong rental area near transit, amenities, & the 210 freeway. A great option for investors seeking income, development potential, or a 1031 exchange opportunity. Projected GRM after Value-Add is a very low 9.
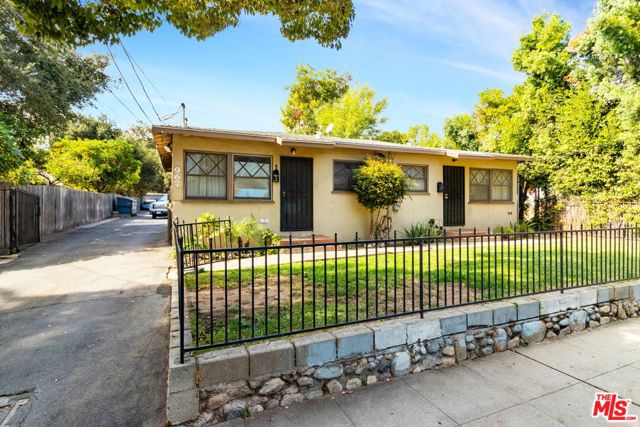
Laguna Beach, CA 92651
1292
sqft2
Beds3
Baths Arch Beach Heights home with panoramic ocean views of Catalina Island, plus coastline in Newport Beach up to Palos Verdes peninsula. Ocean views from main living area, kitchen, dining, and deck. Enclosed yard with built in outdoor kitchen bbq area and hot tub. Great upside for investor looking for a project or primary resident that is looking to buy in Laguna Beach with the opportunity to move in right away and update later. A second living room with wet bar on the lower level could easily be converted to a second en-suite primary bedroom, making it a 3 bed/3 bath. Community oriented neighborhood within acclaimed Laguna Beach Unified School District. Close to hiking and biking trails, Moulton Meadows park, renowned beaches, acclaimed art galleries, restaurants and shopping, 989 Miramar is the perfect opportunity to purchase along a stretch of one of the most beautiful coastlines in the world.
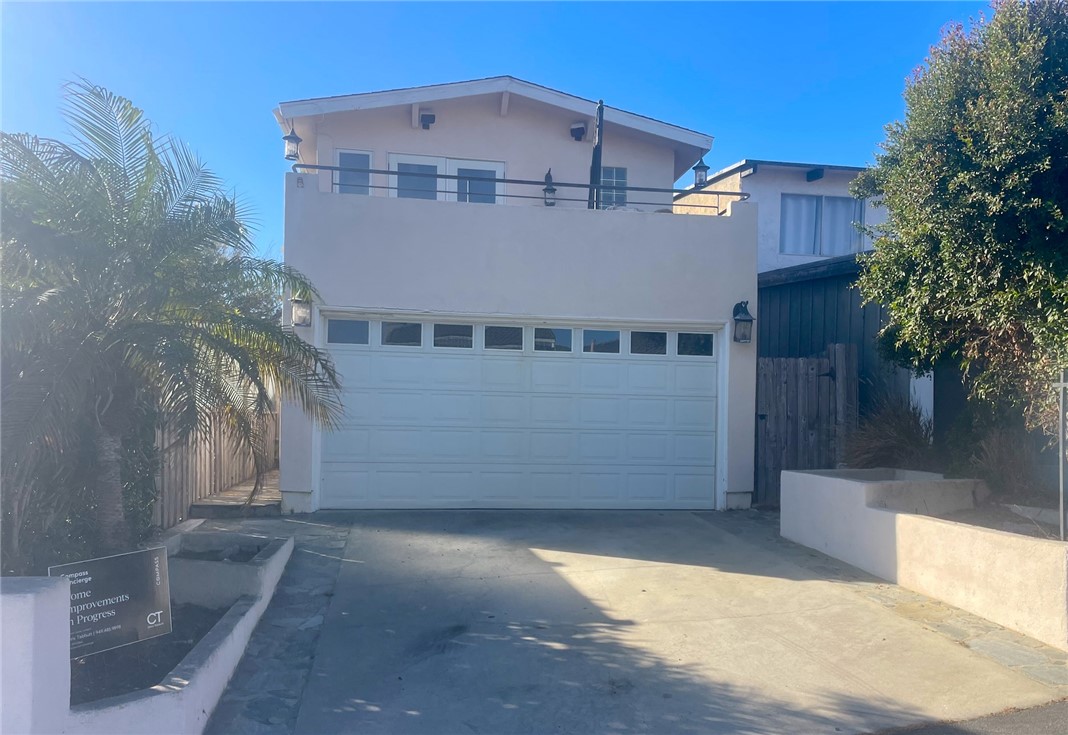
Page 0 of 0



