search properties
Form submitted successfully!
You are missing required fields.
Dynamic Error Description
There was an error processing this form.
, 35008
$6,500,000
0
sqft0
Beds0
Baths Architectural Minimalism on the Waterfront. Rare Seafront Development Opportunity in Kamena Vourla, GREECE. This newly built, exclusive development of 13 modern sea-facing apartments is the epitome of architectural simplicity and elegance. Designed with a minimalist aesthetic and premium finishes throughout, each unit enjoys uninterrupted panoramic views of the Aegean establishing a rare harmony between refined interiors and the raw beauty of the coastline. Project Highlights: 13 fully independent residences, each with front-row sea views, 6 units include elevated loft spaces, enhancing spatial flow and offering even more spectacular vistas. Premium materials and finishes including solid Corian benchtops, designer bathrooms, and floor-to-ceiling windows. Expansive verandas ideal for outdoor living. Solar water systems, security alarms, and private parking. Offered fully as a complete development. This is a rare opportunity to own an entire beachfront complex in one of Greece's most promising and tranquil destinations. Nestled just under 2 hours from Athens, Kamena Vourla is a charming resort town known for its natural thermal springs, marina, and year-round appeal. Its combination of wellness, serenity, and strategic location makes it increasingly sought after by luxury travelers and property investors alike. Ideal For: Boutique Hospitality Ventures, Luxury Short-Term Rental Operations, Exclusive Private Residential Use
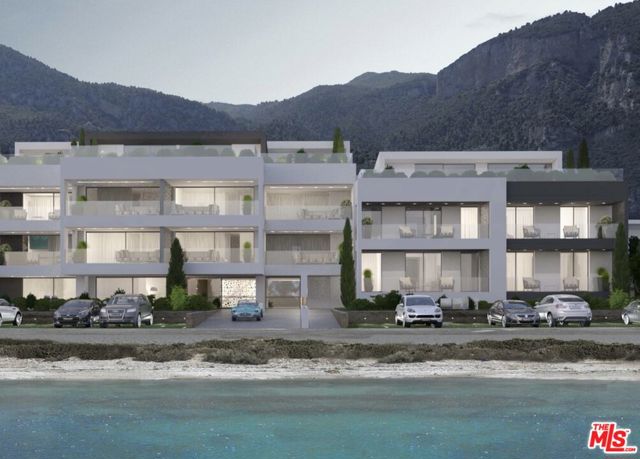
Santa Barbara, CA 93105
0
sqft0
Beds0
Baths 3445 & 3449 Richland combined. Fourteen of the Sixteen units have been renovated with upgraded interiors, offering strong rental appeal and reduced near-term capital needs. The property has received substantial plumbing improvements, including new sewer connections to the street, ensuring long-term infrastructure reliability. With consistently high occupancy, minimal vacancy, and a proven record of professional maintenance, this garden-style community represents a stable, well-performing asset with upside potential through continues modernization and rent growth.
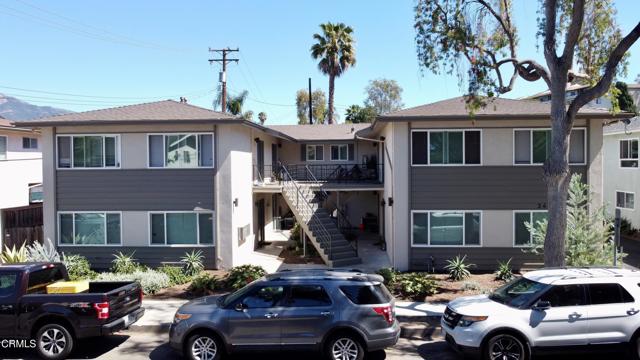
Rolling Hills, CA 90274
5080
sqft5
Beds6
Baths Set within the prestigious gated community of Rolling Hills, this home presents a contemporary style combining refined luxury, exceptional quality and breathtaking panoramic views from the Santa Monica Bay to the LA Basin. The captivating views serve to highlight this exceptional property both day and night. Spanning 5,080 sf of living space, this thoughtfully designed home allows for an elevated living experience. Soaring ceilings, gorgeous custom built-ins, and walls of windows fill the home with light and showcase the stunning surroundings. The home design incorporates a wonderful living room that flows to an extensive patio system that embraces the indoor / outdoor lifestyle. The kitchen design allows for the art of cooking to be an everyday experience with top-of-the-line amenities including a walk-in pantry and prep room. The 5 bedrooms and office layout is highlighted by a view oriented Primary Suite featuring a resort styled bathroom and room sized walk-in closet. Situated on 1.29 Acres, the grounds are an entertainer’s dream. Enjoy a resort-style pool, outdoor kitchen, and multiple patios complete with built-in heaters, perfect for hosting grand gatherings year-round. The property also includes a barn with bathroom and a pasture area. The finished 3 car garage is equipped with electric chargers. Further amenities include: A Solar System, Lutron motorized window coverings and lighting system, Savant Home Automation. With its dream location and views, this home offers a great opportunity to live in a wonderful community.

Newport Beach, CA 92660
4220
sqft4
Beds5
Baths Welcome to 20382 SW Cypress Street, a rare opportunity to own nearly half an acre in the heart of Newport Beach. This expansive 19,800 square-foot lot is home to a stunning single level 4,220 square-foot residence offering four spacious bedrooms and four bathrooms, designed for both comfortable living and grand entertaining. Inside, the home features open, light-filled living spaces with a seamless flow to the outdoors. The generous kitchen, dining, and living areas are complemented by large windows and doors that invite natural light and frame views of the sprawling grounds. The backyard is a private retreat, complete with a sparkling pool and multiple lounging and entertaining areas—perfect for enjoying Southern California’s indoor-outdoor lifestyle year-round. Car collectors and hobbyists will appreciate the 12-car garage, an incredibly rare feature in Newport Beach that provides unmatched storage and flexibility. With its premier location, expansive lot, and exceptional amenities, this property offers a unique blend of space, privacy, and convenience—just minutes from the beach, shopping, and top dining.
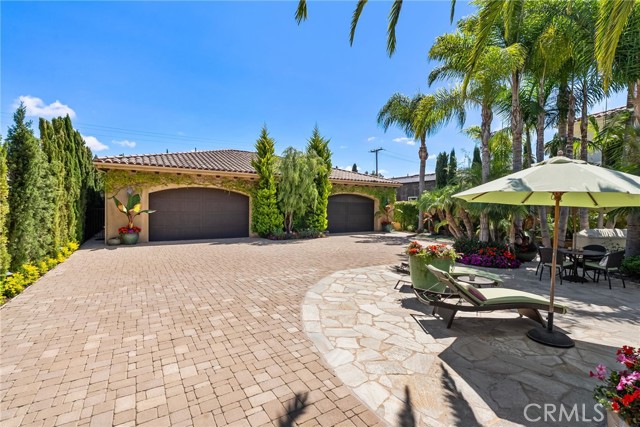
Los Angeles, CA 90049
7200
sqft6
Beds9
Baths Welcome to Stone Hollow, a magnificent and private compound spanning 7.75 acres. This exclusive, gated property is accessed via a long, private drive, opening up to breathtaking mountain, canyon, and treetop views. The estate offers unparalleled flexibility with THREE DISTINCT STRUCTURES. The main residence encompasses approximately 5,400 SQUARE FEET of elegant living space featuring vaulted ceilings, walls of glass, and gorgeous hardwood floors, creating a seamless, light-filled environment. A formal living room with fireplace and family room with wet bar with wine refrigerator and fireplace, are complemented by a gourmet kitchen with top-tier appliances, beamed ceilings, and a seamless connection to a large outdoor lounge. The main house also includes formal dining, a breakfast room, guest bathroom and a convenient pool-service bathroom. Upstairs, the expansive primary suite is a private retreat with a balcony, a luxurious en-suite bathroom with a spa tub, huge walk-in shower, dual sinks, fireplace, two large walk-in closets, and a versatile vanity area. Two additional large bedrooms, each with a full en-suite bathroom, complete the upper level. The lower level offers flexible living. It can be accessed through the main house or with its own private entrance. There is a family room, bedroom with en-suite bathroom, office or additional bedroom with bathroom. The grounds are an entertainer's paradise, featuring an inviting pool and spa surrounded by hardscape perfect for relaxing or hosting events. Complementing the main house are TWO VERSATILE AUXILIARY STRUCTURES: a detached, approximately 700 SQ FT ADU with its own living area, kitchen, and balcony, and a 1,200 SQ FT flexible structure currently configured as 4 stables, wash area, a gym or tack room, 2 garages and bathroom. This space has endless possibilities. Perhaps convert into a media room, studio, or private theater. An additional large flat pad originally an arena, offers endless possibilities for a court, golf area, or expansive patio. There are multi-zone HVAC's, tankless water heaters, security cameras and much more. Stone Hollow is a turn-key estate ready for immediate enjoyment, while offering the opportunity to customize and create your dream sanctuary.

Santa Barbara, CA 93108
3446
sqft3
Beds5
Baths An architectural statement defined by timeless glamour, this Birnam Wood residence is a celebration of mid-century Montecito elegance. Set on 1.3 acres with fairway & mountain views, the home unfolds across one level, centered around a light-filled great room and kitchen that open to patios, gardens, & a pool, equally suited for relaxed living and entertaining. Three spacious ensuite bedrooms are thoughtfully positioned for privacy & comfort. Rich in design-driven character, the home is a compelling canvas for a contemporary refresh, all within the coveted Birnam Wood community where leisure becomes lifestyle behind the gates with golf, dining, fitness, and morejust moments from Montecito's villages, hiking trails, and beaches.
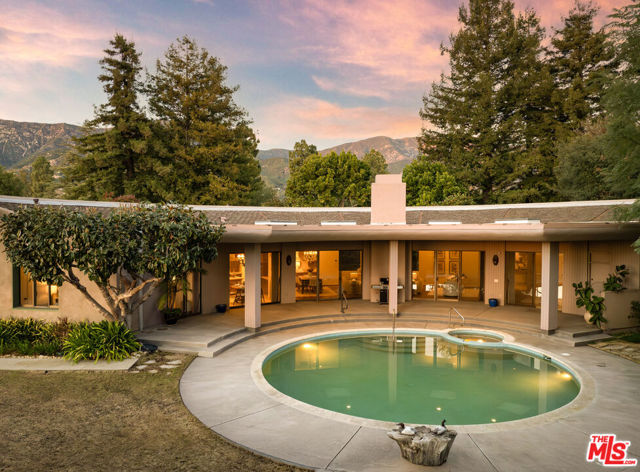
Huntington Beach, CA 92649
3979
sqft5
Beds6
Baths Stunning contemporary custom built waterfront residence located on Humboldt Island. Prime waterfront location with exceptional tri channel views. Encompassing 82 feet of expansive water frontage with a private 70-foot dock. Construction was just completed on this magnificent property that was taken down to the studs and completely rebuilt with all the finest finishes. As you enter the home you are greeted by a massive iron and glass pivot door that leads into the foyer with high volume ceilings. The beautiful water views are immediately in sight as your move into the living space with its open intuitive flowing floor plan. The Italian Bonelli bi fold doors stretch throughout the back side of the residence creating a seamless connection from the interior to the outdoor waterside deck. The great room style of this floor plan captures every inch of the waterfront views. Fabulous kitchen features a center island adorned with Taj Mahal quartzite counters. Rich white oak custom cabinetry with designer selected hardware offers ample storage and dual pantries. High end appliances featuring Thermador Freedom built in French door refrigerator and THOR Gordon Ramsey series double oven and range will be a true delight for the new homeowner. Rich white oak hardwood flooring complements the entire space in the home. Phenomenal glass domed dining area commands attention and features even more of the wide waterfront views. There is a convenient downstairs bedroom with en suite bath that can be utilized in many ways. Upstairs you will find the primary suite with its tranquil ambience. The views from the primary suite are amplified by the extensive window placements. There is a lovely sitting area and built in cabinetry with beverage center. The walk-in closet will be sure to accommodate all your wardrobe. The primary bath is sumptuous in design with a large soaking tub and a triple sized shower area. Custom white oak cabinetry and Lux quartz countertops. There are three additional bedrooms upstairs all come complete with en suite baths. The fifth bedroom is utilized as a bonus room which offers additional opportunity for relaxed and comfortable living. The waterfront deck area faces in a Southern direction and is sunny all day long allowing hours of enjoyment for living the Huntington Harbour Lifestyle!
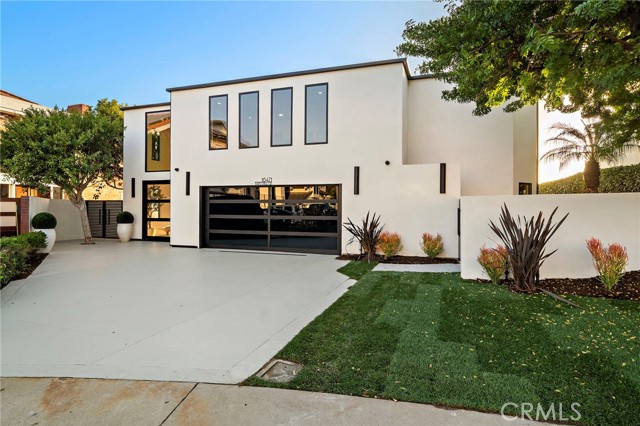
, Out of USA
11926
sqft3
Beds5
Baths Nestled in the breathtaking landscape of Costa Rica's Southern Zone, BLACKHOUSE, UVITA is a masterpiece of architectural excellence and luxury. Completed in 2025, this one-of-a-kind estate is the result of a visionary collaboration between celebrated photographer and designer Mark Liddell and his esteemed team at Mark Liddell Design, alongside renowned architect Martin Wells. Thoughtfully designed to blend modern sophistication with the region's natural beauty, this exclusive compound consists of three exceptional residences spread across four meticulously landscaped lots. Offering uninterrupted views of the iconic Whale's Tail and stunning Pacific sunsets, this sanctuary is a rare fusion of privacy, elegance, and tropical grandeur.

Manhattan Beach, CA 90266
2521
sqft4
Beds5
Baths 212 Manhattan Avenue emerges as a breathtaking 2026 Modern California Coastal sanctuary, ideally situated west-facing between 2nd and 3rd Street in the prestigious South Sand Section of Manhattan Beach, where the rhythm of the ocean meets architectural brilliance. Crafted by the esteemed Ararat Developers, with visionary architecture from Lane Design + Build and exquisite interiors by CMS Interior Design, this residence delivers an elevated lifestyle defined by serenity, sophistication, and seamless modern comfort. Spanning 2,521 square feet, the home invites you into an expansive open-concept living environment bathed in natural light, framed by sweeping ocean views, and enriched with 9.5” French white oak floors, Fleetwood deck slider systems, and fully custom cabinetry that echo coastal refinement. The chef-caliber gourmet kitchen stands as a centerpiece of luxury, appointed with a Thermador 48” 6-burner range with griddle and double oven, a 30” refrigerator, 24” freezer, 24” wine tower, dishwasher, microwave, designer light fixtures, and an ensemble of premium fixtures from Kohler, Brizo, and Rohl, complemented by Duravit and Blanco sinks and Grayvik toilets. All four en-suite bedrooms offer privacy and indulgence, with the west-facing primary suite serving as a true personal retreat—complete with a private ocean-view deck, refreshing coastal breezes, a spa-worthy bath featuring a Wyndham soaking tub and waterfall shower, and a generous walk-in closet. Thoughtful amenities abound, including a three-stop elevator, zoned HVAC, Cat6 wiring, integrated sound, EV charging capability, an EG4 18KPV Hybrid Inverter for modern efficiency, and an epoxy-coated 2-car garage with an additional guest carport. Every element of this residence has been curated to elevate daily living, creating a rare fusion of timeless beauty, modern innovation, and the effortless, sun-soaked luxury that defines the very best of Manhattan Beach coastal living. Estimated completion January, 2026.

Page 0 of 0



