search properties
Form submitted successfully!
You are missing required fields.
Dynamic Error Description
There was an error processing this form.
Rancho Santa Margarita, CA 92679
$1,599,000
2802
sqft5
Beds3
Baths Welcome to this stunning pool home located in the prestigious, guard-gated community of Rancho Cielo. This beautifully renovated residence features 5 spacious bedrooms and 3 full bathrooms, with a convenient main floor bedroom and bathroom. The formal living and dining areas are graced with soaring ceilings and expansive windows that bathe the space in natural light. The updated kitchen is a chef's dream, opening to the cozy family room with a charming brick fireplace. You'll love the ample storage, breakfast bar, and upgraded stainless-steel appliances. Upstairs, the oversized primary suite offers a private balcony through gorgeous sliding glass doors, perfect for enjoying the views. The luxurious spa-inspired bathroom features a freestanding soaking tub, walk-in shower with frameless doors, dual vanity sinks, and a large walk-in closet. Step outside to your private backyard oasis, where you'll find a heated saltwater pool complete with a grotto and waterfall, creating a resort-like ambiance. The space also includes an outdoor hot water shower, a speaker system, and a patio area ideal for entertaining. Safety is a priority with a removable fence around the pool, and you'll enjoy the benefits of fully paid-for solar energy. The community offers fantastic amenities including tennis, pickle ball, volleyball and basketball courts, pool and spa, park with tot lot and picnic areas. Surrounding the community are hiking trails, award winning schools, RSM Lake, shopping, theaters, parks & restaurants plus easy toll road access. Don't miss the opportunity to own this exceptional home in Rancho Cielo. It’s the perfect blend of luxury, location, and comfort.
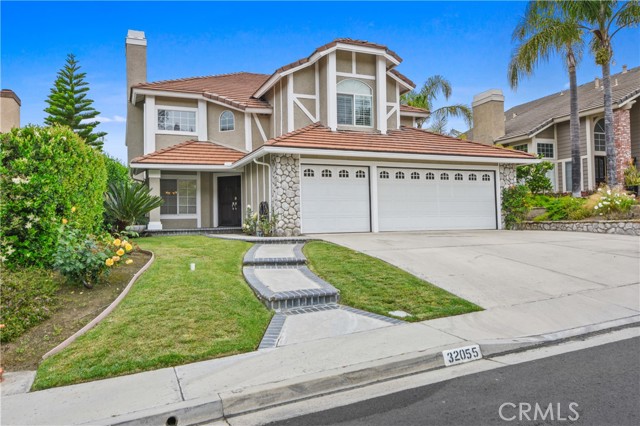
Oxnard, CA 93035
1620
sqft3
Beds2
Baths PRICE REDUCED TO SELL! Experience the epitome of coastal elegance in this beautifully reimagined 3-bedroom, 2-bathroom waterfront residence, offering a thoughtfully curated living space and an exclusive 40-foot, south-facing private boat dock easement. Ideally situated with direct access to the main channel, this home offers seamless proximity to dining, boutique shopping and a weekly farmers market, and idyllic excursions to the Channel Islands--renowned for world-class fishing, kayaking, scuba diving, and unforgettable dolphin and whale encounters.Inside, a sunlit, open-concept floor plan welcomes you with refined modern upgrades including newer recessed lighting, contemporary flooring, fresh interior and exterior paint, and a fully remodeled chef's kitchen--blending sophistication with functionality. A well-placed central skylight, along with dual-pane windows and sliding doors, invites an abundance of natural light and gentle sea breezes, while capturing captivating water views from both levels.The main-level bedroom and bathroom offer flexible accommodations ideal for guests or multi-generational living. Upstairs, a tranquil waterfront bedroom is complemented by a versatile loft/library and a serene north-facing guest bedroom and bath. The home's desirable south-facing orientation delivers spectacular sunrises and sunsets, casting a warm glow across the interiors and enhancing the peaceful coastal ambiance.Whether you're spending the day cruising the harbor, paddle boarding at sunrise, or enjoying dock-and-dine evenings by boat, this exceptional property places the best of seaside living at your doorstep.A rare offering for discerning buyers seeking a primary residence, luxury vacation home, or investment in a lifestyle defined by sun, sea, and sophistication. Schedule your showing today!
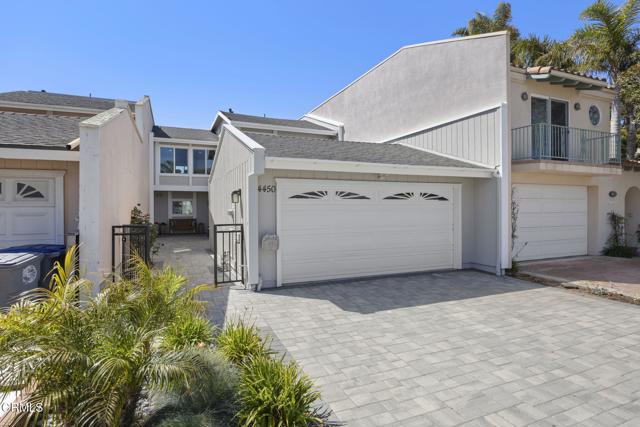
Irvine, CA 92618
2410
sqft3
Beds3
Baths This gem in the highly desirable area of Portola Springs in Irvine has it all... CHARM, LOCATION and is TURNKEY! Nestled in the Paloma tract, this home is ideally located just steps away from resort-style community and is a tastefully upgraded home that offers the perfect blend of comfort, elegance, and convenience. From the moment you enter the charming flagstone courtyard and private side yard, you'll feel the warmth and thoughtful design that sets this home apart. Inside, the living room welcomes you with exposed wood-beamed ceilings, a custom gas brick fireplace, while rich mahogany wood flooring and earth tone stone flooring flows seamlessly throughout the main level. The chef’s kitchen is certainly a pleaser, featuring rich mahogany cabinetry, granite countertops, a custom backsplash, a stone farmhouse sink, and high-end stainless steel appliances including a 6-burner Electrolux gas stove, Bosch microwave, Electrolux oven, and Samsung refrigerator. Whether you're entertaining guests or preparing a quiet dinner, this space is as functional as it is beautiful. Crown molding, recessed lighting, and custom woodwork add to the home's refined charm, while upstairs, a spacious loft offers flexible living space perfect for a home office, media room, or relaxing retreat. The primary suite is a true sanctuary with its own private deck providing serene hillside views, walk-in closets, and a spa-inspired bathroom with Porcelain Yorkwood flooring and a luxurious soaking tub. Secondary bedrooms are generously sized, ensuring comfort for family and guests alike. The recent price improvement puts this opportunity at the lowest per sqft price for 3 bedrooms in Portola springs. This translates to an amazing home for the next owner at a great value. Experience the tranquility of Portola Springs, with access to top-rated Irvine schools, scenic hiking and biking trails, and a strong sense of community. With it's unbeatable location, upscale finishes, and move-in-ready condition, 38 Upperbend is the home you’ve been waiting for.
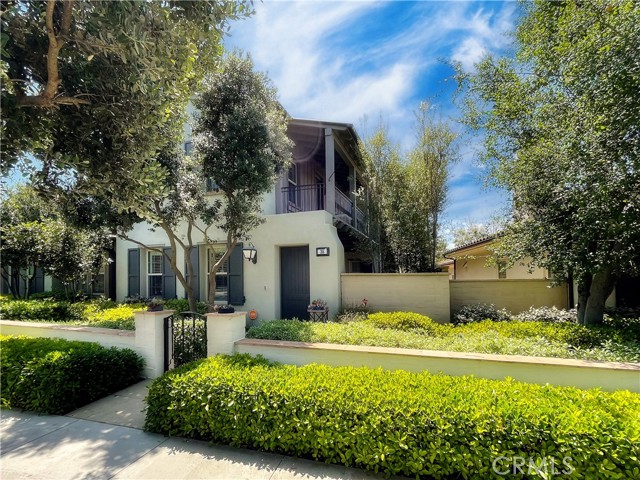
San Clemente, CA 92672
0
sqft0
Beds0
Baths A very unique mixed use, 2 separate buildings on a 6300 square foot lot. The front building offers 2 office suites and 2 bathrooms including a full shower and a kitchenette. The rear building is a finished warehouse appx.25x4ft. with 11 1/2 high foot ceilings and equipped with ceiling lights and fans and 2 heaters. There is access off the alley to a gated fenced and is approximately 35x55 ft. A private parking/yard area. Please check with the city regarding possible uses.
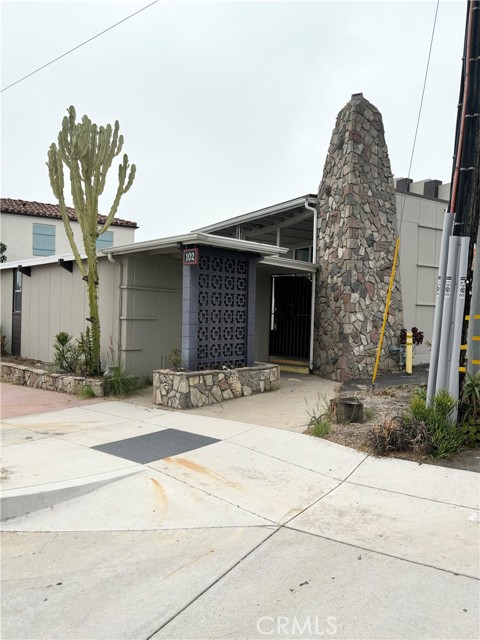
Dixon, CA 95620
2000
sqft3
Beds2
Baths New Price adjustment Almost 80 acres of irrigated ground ready for trees or irriagated pasture for horses or cattle. Great opportunity to own your own peice of paradise. Located in the Maine Prarire Irrigation District. 3 bedroom 2 Bath home large detached garage for workshop. Has excellent location to build your family compound.
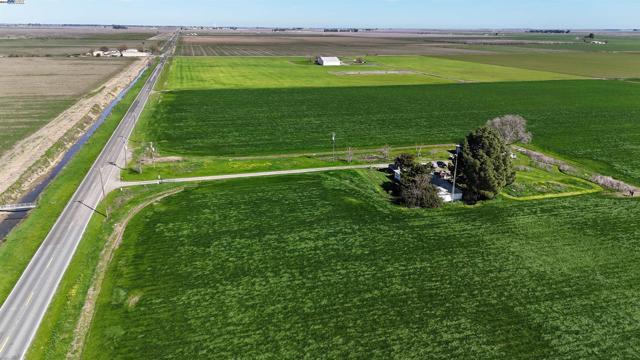
Bethel Island, CA 94511
2850
sqft4
Beds5
Baths BRAND NEW CONSTRUCTION! No waiting opportunity to capture a Luxury Davidson Communities Home on deep Delta water with private boat dock in the Highly Sought-After Award-Winning Delta Coves Community! The Starboard offers an open concept floor plan that lives like a single-story with the primary bedroom & secondary bedroom on the main level with 2 additional bedrooms upstairs for family & guests. This home includes DESIGNER SELECTED FINISHES & decking from the back of the home out to your EXTENDED DECK for outdoor entertaining! Enjoy every moment of water living & water activities or just enjoy water views and sunsets over Mt. Diablo. Be ready for activities, entertaining & meeting neighbors at Island Camp where you can swim in the year-round heated pool, get a workout in at the gym, shoot pool in the club house, play Pickle Ball, get a sand volleyball game going or mingle at a community planned event. This gorgeous 4-bedroom home is well appointed with a 48" Kitchen Aid SS slide-in range, upgraded kitchen, neutral colors and ready for your personal touches. Pack your bags because this energy efficient home with SOLAR included is ready to move-in! Every Day is an Open House, just visit the Davidson Sales Office in the model complex and don't delay because this home won't last long

San Marcos, CA 92078
1976
sqft3
Beds2
Baths Welcome to your new home in Beautiful Lake San Marcos. This family-owned and renovated gem sits on the 4th hole of The Links at Lakehouse Golf Course. Enjoy the scenery from a renovated backyard with a custom-built waterfall nestled against a putting green. Relax under your custom patio and retreat into a redesigned open floorplan interior with natural light pouring through skylights and Solatubes. The great room boasts an upgraded gourmet kitchen with beautiful Quartzite countertops, plenty of cabinet storage, 5-burner stove, double oven, a prep sink with instant hot water faucet, a butler’s pantry and a spacious laundry room all overlooking the golf course through two French doors. The primary bedroom suite features a custom designed bathroom with a walk-in shower, oversized soaking tub, walk-in closet and a sliding door to the back yard patio. Two additional spacious bedrooms and a bathroom complete this move-in ready home. All renovations completed with the utmost selection of quality products by the homeowners to last the test of time. Come see how this home can transform your lifestyle into a daily retreat of comfort and tranquility. Too many upgrades to capture in pictures. EXTERIOR UPGRADES (>$110,000) 200 AMP electrical panel, 50 Year Roof (2021), Gutters, Hardscaped Front Yard, water wise landscaping, sitting porch with privacy wall and open beam patio front cover, redesigned back yard with Turf, putting green, waterfall, retaining block planters, and solid wood high beam covered patio, INTERIOR UPGRADES(>$100,000) Hardwood Floors throughout, Raised Ceiling in Great Room, tankless hot Water Heater, Newer HVAC, Insulation in walls and Attic, ABS water lines and copper sewer plumbing, Lighted Ceiling Fans, 3 skylights and 4 solatubes throughout the home. KITCHEN UPGRADES (>$90,000) Total redesign of original kitchen layout with added prep sink with instant hot water, butlers pantry, addition of an interior laundry room. Premium “Fusion” quartzite countertops with a large island and bar set up. BATHROOM UPGRADES (>$70,000) Both bathrooms remodeled with spa-like showers, jetted tub, new vanities, deluxe medicine cabinets, brilliant lighting and a walk-in closet in the Master Bath.
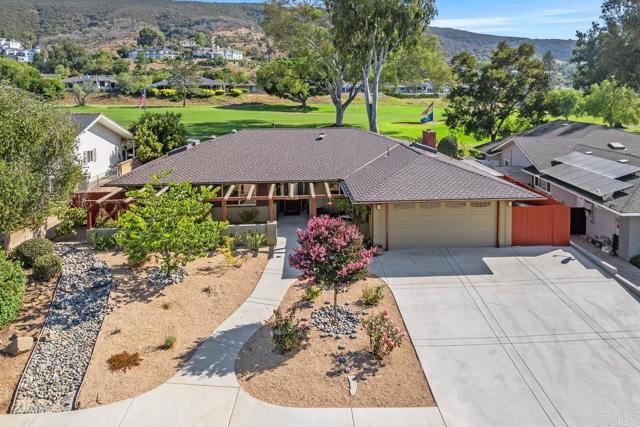
Newark, CA 94560
1707
sqft4
Beds2
Baths Fully renovated single level home on a spacious 8,100sf corner lot in Newark's most sought after neighborhood, The Newark Lake. This 4 bedroom, 2 bath home offers 1,707sf of modern living with an open floor plan, freshly painted interior and exterior, and a beautifully updated kitchen featuring stainless steel appliances and a farmhouse sink. Outside, the backyard is low maintenance with artificial turf and drought resistant landscaping. The home includes a 2 car garage and is within walking distance to Newark Lake and local parks. Move-in ready and perfectly positioned for work, play, and everything in between. You’ll enjoy easy freeway access, with HWY 880 just minutes away, direct access to the Dumbarton Bridge and close proximity to HWY 680, making commutes smoother. The Tesla Fremont Factory is only 6.7 miles by car. It’s approximately 12 miles to Facebook's Menlo Park campus. This home is turn-key and ready for the new owners to enjoy all the upgrades of modern living.

Arcadia, CA 91006
0
sqft0
Beds0
Baths Prime, central downtown Arcadia location, located less than a mile from Santa Anita Avenue, USC Keck Medical Center, convenient to The Shops at Santa Anita Regional Shopping Center, Santa Anita Racetrack, and Restaurant Row on Huntington Drive. High visibility, single free-standing building with tenant in place. *Available for a variety of retail/service uses. *Please check w/City of Arcadia for all zoning matters, allowed uses, and parking requirements.
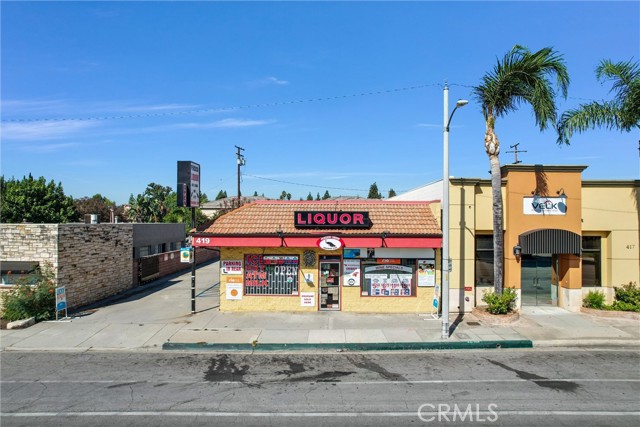
Page 0 of 0



