search properties
Form submitted successfully!
You are missing required fields.
Dynamic Error Description
There was an error processing this form.
Los Angeles, CA 90049
$6,500,000
3414
sqft3
Beds5
Baths Available for the first time in over a quarter of a century, this elegant and refined home has been thoughtfully reimagined with interiors curated by Thomas M. Beeton Associates. Gated and hedged for privacy, the tranquil and secluded gardens designed by Christine London, offer intimate spaces for relaxed entertaining and quiet moments. A long gravel driveway leads to a separate office, detached garage, motor court and sparkling pool. Furniture available by separate negotiation.

Malibu, CA 90265
4311
sqft8
Beds8
Baths Welcome to The Bluff Side Four, an exceptional and rare opportunity to own one of Malibu’s most unique blufftop compounds. Spanning two legal parcels and totaling two acres of flat, prime coastal land, this private estate features FOUR beautifully remodeled homes, each with its own distinctive style and purpose. Perched above the Pacific Coast Highway and directly across from the iconic Geoffrey’s Restaurant, the property boasts panoramic ocean views that stretch from Palos Verdes to Point Dume, offering a breathtaking backdrop for coastal living. Each of the four residences was fully renovated just two years ago and is currently tenant-occupied, generating strong income and presenting a dream scenario for investors, 1031 exchange buyers, or those seeking a blend of lifestyle and revenue. The homes include: the Sunset House, a 3-bedroom, 2-bath home with 1,585 sq ft of stylish interior space and sweeping views; the Sea View House, offering 1,689 sq ft across 2 bedrooms, 2.5 baths, and an attached 1 bed, 1 bath ADU —giving multiple living options and flexibility, also with sweeping views; the Tree House, a cozy 1-bedroom, 1-bath loft retreat with 597 sq ft, nestled among lush landscaping; and the Garden Cottage, a charming 440 sq ft 1-bedroom studio with a full kitchen and living room, with a private courtyard and garden area This property is unique and special in so many ways. It is rare to find a piece of flat land, on a bluff, with unobstructed views this close to the water. Short-term rental permits are available and transferable, allowing for both long-term stability and short-term rental flexibility. Centrally located on PCH between Malibu CanyonRd and Kannan Rd allows for easy access to the 101 freeway. The property is minutes away from Pepperdine University, Zuma Beach, and the Iconic Malibu Pier, and steps away from Escondido Beach and Paradise Cove, with easy beach access. Whether you choose to live in one home and lease the others, continue operating it as a high-yield income property, or take your time developing a custom estate while generating income during the permitting process, the potential here is truly limitless. This is more than just a Malibu property—it’s a once-in-a-lifetime opportunity to own a legacy estate on one of the most iconic stretches of California coastline. The Bluff Side Four blends luxury, location, income, and vision into one extraordinary offering. Don’t miss your chance to secure a piece of Malibu magic.
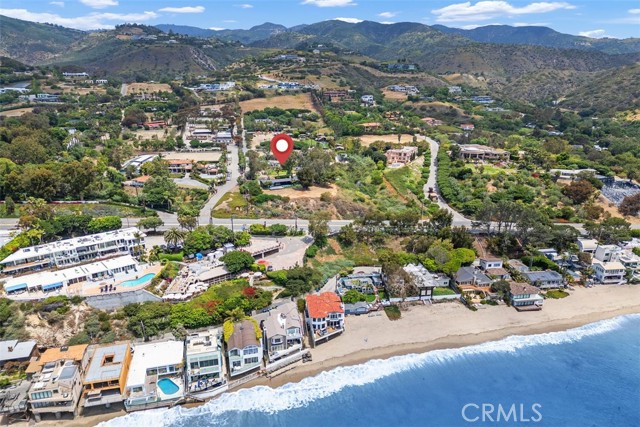
Malibu, CA 90265
3770
sqft3
Beds4
Baths Nestled behind privacy gates of the prestigious street of Victoria Point located in Malibu's famed Broad Beach area, this ocean-view masterpiece defines luxury coastal living. Every detail of this impeccably designed home exudes sophistication, from its fine finishes to its myriad of high-end features. The resort-style outdoor deck is an entertainer's dream, boasting a panoramic ocean view, infinity pool and spa, and a built-in BBQ area, all framed by the breathtaking coastline. Inside, discover a carefully crafted floor plan that harmoniously blends form, flow and function. The stone flooring and distinctive fireplace surround showcase the sophistication of the home. Entertain or relax with family and friends in the impressive great room with soaring beamed ceilings, picture windows, cozy media room, semi-circular ocean view bar and dining area with stacked stone accent wall. Tucked away at the rear of the room, a temperature-controlled wine cellar awaits behind a secret door. The ocean view gourmet kitchen, a chef's delight, features rich wood cabinetry and a large natural stone island with breakfast bar. The kitchen's three ovens and two distinct prep areas, each with their own sink and dishwasher, invite you to unleash your culinary creativity. The elegant and tranquil ocean view primary bedroom engages your senses with wall to wall scenic windows, cozy fireplace, beamed ceilings, large relaxation patio and spa-inspired custom bath. The walk-in closet feels more like a luxurious boutique designed with meticulous attention to detail. The residence includes two additional en-suite bedrooms, one of which is ocean facing, that are perfect for visiting guests. An office with elegant built-ins provides the ultimate professional sanctuary. The property also boasts a fully finished two-car garage with built-ins for storage and an electric car charger. A stairway to Sea Level Drive from the pool area provides access to Lechuza beach. Sitting majestically on a bluff, the home commands stunning sunset views over Lechuza Beach and the iconic Malibu coastline. This rare offering presents an elegant and serene retreat that epitomizes coastal luxury by the beach. Victoria Point is one of Malibu's best kept secrets.
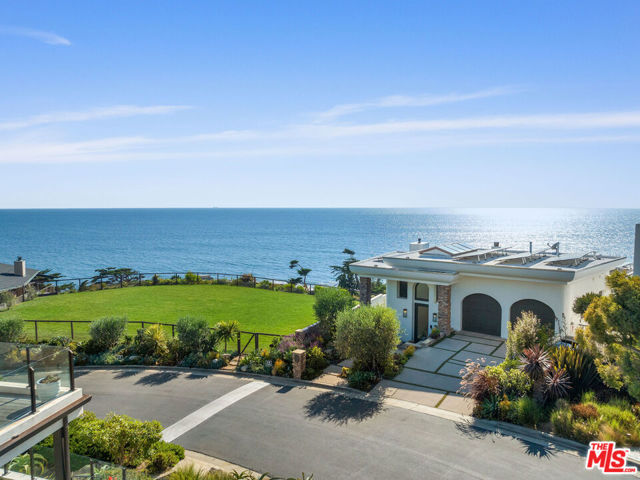
Mission Viejo, CA 92692
6020
sqft5
Beds5
Baths Seize the rare opportunity to experience waterfront living on Lake Mission Viejo. 22791 Tindaya, a dream-like retreat offering breathtaking lake views and a private dock for your Duffy boat—right in your backyard. Spanning over 6,000 square feet, this exquisite 5-bedroom estate with an office and gym seamlessly blends Tuscan-inspired elegance with modern luxury. Fully renovated in 2013, it showcases custom, top-tier finishes throughout. From the moment you step inside, you are greeted by soaring ceilings, exquisite stone flooring, and a grand wraparound staircase—yet, the true showstopper awaits just beyond the main living space: a stunning backyard entertainment area with unobstructed lake views. The outdoor oasis features a pool and spa, built-in BBQ, fire pits, and multiple seating areas, all set against the picturesque waterfront backdrop. Indoors, the home continues to impress with the chef’s kitchen, a true masterpiece, featuring stainless steel appliances, a spacious island, a walk-in pantry, and stone accent walls. Additionally, the main level includes a guest bedroom, dining room, and gym that could easily serve as a fifth bedroom, while the upper floor boasts three ensuite bedrooms, an office, and a grand media room. The primary suite is pure luxury, complete with dual walk-in closets and vanities, a soaking tub, and a spacious standing shower—a true retreat within this stunning estate. Additional highlights include a 2-car garage, private gated driveway with parking for three more vehicles, Savant A/V system, and a temperature-controlled wine room. Experience twinkling lights from the hillside reflect off the water, evoking the charm of a European retreat—reminiscent of Mallorca. As a Lake Mission Viejo resident, you’ll have access to exclusive perks, such as summer concerts on the water, 4th of July fireworks, fishing, paddle boarding, and endless recreation. This isn’t just a home—it’s a lifestyle of luxury, exclusivity, and endless waterfront enjoyment.
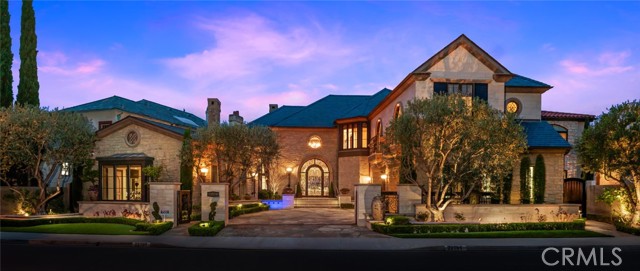
Pasadena, CA 91101
0
sqft0
Beds0
Baths Prime 23-unit Value-add in heart of Pasadena Civic Center, Walk to Old-Town, High 5.5% ACTUAL CAP Rate w/ Close to 7% Proforma CAP in a Class-A Location, Efficient Unit Mix, High Density Commercial Zoned Lot, Irreplaceable Location with Over 5% Cash-on-Cash Return. a prime value-add multifamily investment opportunity located in one of the best areas in Pasadena. Situated in the Civic Center District and several properties away from the Pasadena Courthouse and City Hall, this property offers a SUPERB and unbeatable location, perfect for a savvy investor as a buy and hold asset. With this combination of a high-quality location and excellent unit mix, the property provides younger professional tenants with most of the attractions the City of Pasadena has to offer. Literally within walking distance to shopping, dining, and transportation, this location has a Walk and Bike Score of 88. The property is being offered for sale at below replacement costs for such a high-quality location and provides an attractive 5.51% Actual CAP Rate and a Low Price per unit. The property is a two-story apartment with some upgrades. It was built in 1955 and has a total of 12,780 SF and situated on a ±11,811 SF Lot (Zoning is PSC – CD-MU-G). It is surrounded by a much higher density commercial/apartment building. Unlike other apartments in the area, this property has parking (9 spaces in the back) which provides excellent amenities to young professionals living in the building. It offers an excellent unit mix for this urban area with eight (8) large 1bed+1bath, seven (7) large Studio, five (5) junior Studio, and three (3) Bachelor (no kitchen) units. The unit mix is perfect and suitable for the location, as it encourages young professionals and a slightly higher turnover, all for a new owner to recapture the future market rent. The location would provide consistent and high demand for rental units like this. Approximately 11 out of 23 units have had upgrades. Some units have new double pane windows, and the upgraded units have new wood flooring and updated plumbing. All units have smooth ceiling and excellent layout. Each unit is separately metered for electricity and gas. Parking is at the back of the lot. There is a total of 9 spaces with 8 assigned to units, and 1 is rented. There is an additional shared laundry room in the basement for the community, and a master water heater.
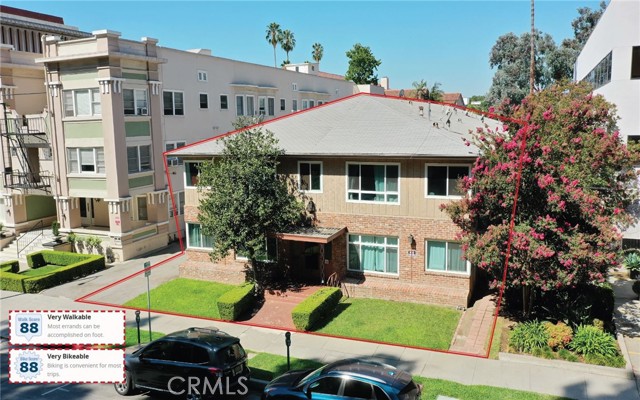
San Bernardino, CA 92404
0
sqft0
Beds0
Baths HIGHLIGHTS: $300K Price Reduction - ProForma CAP Rate of 7.84%, Rent Growth: Rents are currently below market by an average of approximately $725 per unit/month. / Current CAP Rate of 4.75% – Reflects a unique trust sale situation. The previous long-term owner prioritized 100% occupancy over rent growth. / Priced at only $160/SF – Well below the $235/SF average for comparable multifamily properties in the market. Property is priced 32% under market PPSF. / Located on two legal lots totaling 1.37 acres, providing flexibility and long-term hold options or possibility for future development potential. / Ample onsite parking including tuck-under stalls, covered spaces, open parking, and private garages. / Fully gated property for enhanced security and tenant appeal / Well-maintained swimming pool adds to tenant enjoyment and retention + Onsite laundry. Recent $300,000 Price Reduction - TRUST SALE, MOTIVATED SELLER. This sale presents an exceptional opportunity for an investor to unlock value through strategic rent increases, while benefiting from a stabilized asset with consistent performance. Recent rent increases of $4,200/month +/- ($50,000 +/- annually) implemented through professional third party management, establishing a clear pathway to higher cash flow. Current CAP Rate reflects a unique trust sale situation. The previous long-term owner prioritized 100% occupancy and tenant stability over rent growth, keeping rents significantly below market. With 30 units, the property boasts an excellent unit mix that appeals to a broad tenant base: 7 Units: 950 Sq. Ft. 1 Bedroom - 1 Bathroom 1 Unit: 1,100 Sq. Ft. 2 Bedrooms - 1 Bathroom 4 Units: 1,300 Sq. Ft. 2 Bedrooms - 2 Bathrooms 12 Units: 1,400 Sq. Ft. 3 Bedrooms - 2 Bathrooms 2 Units: 1,500 Sq. Ft. 3 Bedrooms - 2.5 Bathrooms 4 Units: 1,700 Sq. Ft. 4 Bedrooms - 2 Bathrooms
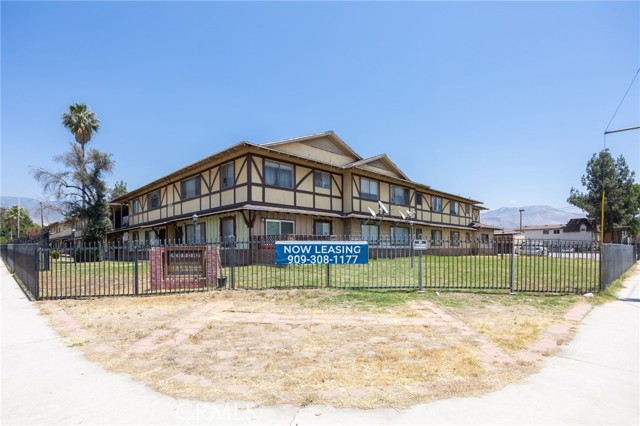
Los Angeles, CA 90034
0
sqft0
Beds0
Baths 9.9 GRM in the heart of Pico-Robertson. Owned by the same partnership for over 40 years. Strong in place income with clear upside through vacancy stabilization and rent normalization. Favorable one and two bedroom unit mix on a large 21,476 SF lot in a proven rental corridor. Consistent investor demand and liquidity supported by employment density and limited new multifamily supply.

San Gabriel, CA 91776
0
sqft0
Beds0
Baths A unique15-unit Apartment complex where every unit has 3 bedrooms, 2.5 bathrooms, and 2 car attached garage. Each unit is approximately 1,425sf. Total building/living area is 21,378sf and it sits on a 38,401sf lot size. Complex consist of 4 buildings-3 buildings with 4 units each and 1 building with 3 unit. Built in 1988. First time on the market for sale. Currently 100% leased out, historically has very low vacancy. Great potential for higher rent. Each unit has its own electric and gas meter. Gated community with 6 uncovered guest parking spaces. On-site laundry. Cul-de-sac. Excellent location. Close to major freeways, Cal State LA, USC, and downtown LA. Walking distance to 99 Ranch Market, Hawaii Super Market, San Gabriel Hilton, Sheraton San Gabriel, and many more.
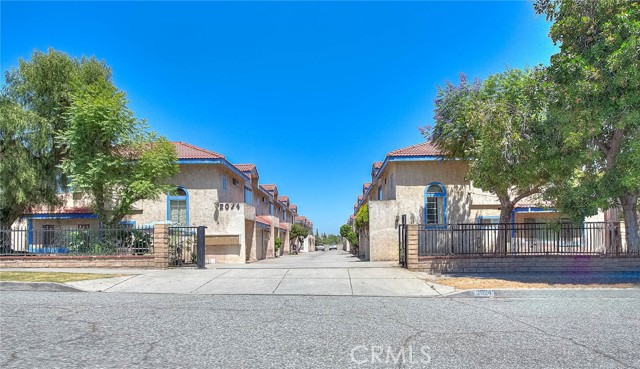
Malibu, CA 90265
0
sqft0
Beds0
Baths Welcome to The Bluff Side Four, an exceptional and rare opportunity to own one of Malibu’s most unique blufftop compounds. Spanning two legal parcels and totaling two acres of flat, prime coastal land, this private estate features FOUR beautifully remodeled homes, each with its own distinctive style and purpose. Perched above the Pacific Coast Highway and directly across from the iconic Geoffrey’s Restaurant, the property boasts panoramic ocean views that stretch from Palos Verdes to Point Dume, offering a breathtaking backdrop for coastal living. Each of the four residences was fully renovated just two years ago and is currently tenant-occupied, generating strong income and presenting a dream scenario for investors, 1031 exchange buyers, or those seeking a blend of lifestyle and revenue. The homes include: the Sunset House, a 3-bedroom, 2-bath home with 1,585 sq ft of stylish interior space and sweeping views; the Sea View House, offering 1,689 sq ft across 2 bedrooms, 2.5 baths, and an attached 1 bed, 1 bath ADU —giving multiple living options and flexibility, also with sweeping views; the Tree House, a cozy 1-bedroom, 1-bath loft retreat with 597 sq ft, nestled among lush landscaping; and the Garden Cottage, a charming 440 sq ft 1-bedroom studio with a full kitchen and living room, with a private courtyard and garden area This property is unique and special in so many ways. It is rare to find a piece of flat land, on a bluff, with unobstructed views this close to the water. Short-term rental permits are available and transferable, allowing for both long-term stability and short-term rental flexibility. Centrally located on PCH between Malibu Canyon Rd and Kannan Rd allows for easy access to the 101 freeway. The property is minutes away from Pepperdine University, Zuma Beach, and the Iconic Malibu Pier, and steps away from Escondido Beach and Paradise Cove, with easy beach access. Whether you choose to live in one home and lease the others, continue operating it as a high-yield income property, or take your time developing a custom estate while generating income during the permitting process, the potential here is truly limitless. This is more than just a Malibu property—it’s a once-in-a-lifetime opportunity to own a legacy estate on one of the most iconic stretches of California coastline. The Bluff Side Four blends luxury, location, income, and vision into one extraordinary offering. Don’t miss your chance to secure a piece of Malibu magic.
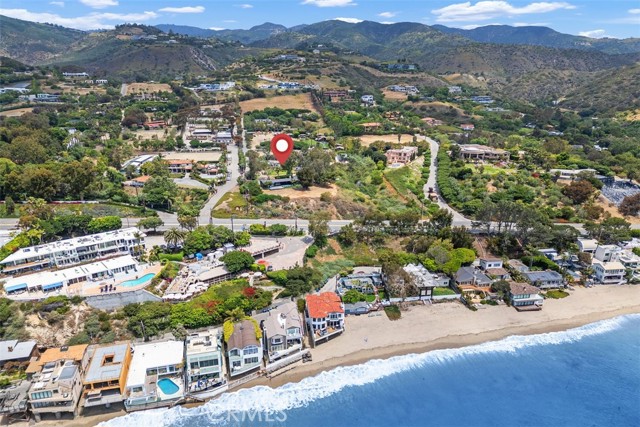
Page 0 of 0



