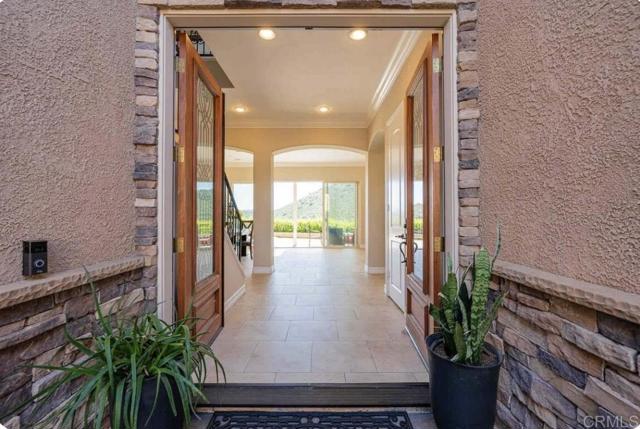search properties
Form submitted successfully!
You are missing required fields.
Dynamic Error Description
There was an error processing this form.
Studio City, CA 91604
$1,599,000
2570
sqft3
Beds4
Baths Nestled on a peaceful street just moments from Ventura Blvd, this charming 3-bedroom, 3.5-bathroom Studio City home is filled with warmth, character, and generous living space. A formal entry opens to a sun-drenched living room with a classic fireplace and a layout that flows seamlessly into the kitchen, which features a breakfast area, ample counter space, and open sightlines to the living area, making it ideal for both everyday living and entertaining. Just off the entry is a powder room, and nearby, a dedicated laundry area with a second refrigerator adds convenience. Abundant built-in storage is found throughout, including in the expansive, light-filled bonus room with dual backyard access, perfect for a home office, studio, guest retreat, or media lounge. The primary suite includes two large closets, a shoe closet, and a spacious ensuite bath, while two additional bedrooms and a full bath complete the thoughtful layout. Outside, the private backyard offers a peaceful escape with mature greenery, natural landscaping, and inviting seating areas that are perfect for relaxing or hosting. A 2-car garage, private driveway, and ample street parking add everyday ease. Located within walking distance to Studio City's top shops, restaurants, and cafes, and just minutes to Universal Studios, major freeways, scenic trails, and highly regarded schools, this inviting home offers lasting comfort, timeless charm, and endless potential in one of the Valley's most desirable neighborhoods.
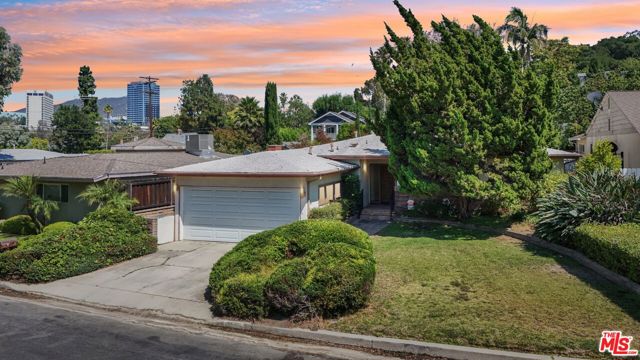
San Jose, CA 95135
2096
sqft3
Beds2
Baths Modern Single One story Detached Open Floor Plan executive home is awaiting for you! This estate is a rare, large, extremely popular very open floor plan with every room in the house of generous proportions. Low HOA, FREE Electrical/ Gas .- result of the Owned oversized Solar systems. Airy high ceilings throughout, Huge kitchen, gleaming marble flooring, fresh designer paint, recess lighting, crown moldings, oversized view windows & sliding doors. Ample storage kitchen offers maple cabinetry, stylish quartz countertops, huge island, gas stove, pantry. and a fireplace. Large laundry has a lot of extra storage. Primary suite has 2 huge closets, his /hers sinks, an oversized Jacuzzi tub. Beautiful backyard provides quiet private setting & offers dining/BBQ/sitting areas, 2 tier fountain, surrounded by trees, mature bougainvillea bushes, views of the hills. The Villages, 55+ gated, secured community. Unparalleled RESORT lifestyle not found anywhere else! It's all here, no need to travel...walk to meet friends at the bistro, bar, restaurant, be a part of any of 60 plus clubs. Play golf, pickleball, tennis, bocce ball; hike, swim, dance/ sing/ theater, yoga, gym, garden, park RV, golf cart. Time to learn to relax & enjoy even if you are still working!A10 +! Come and see!
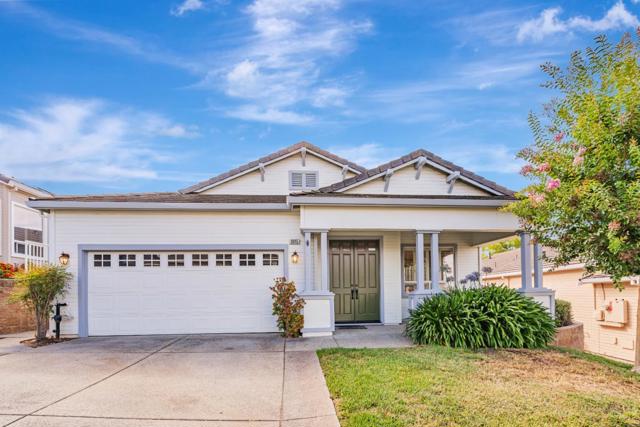
View Park, CA 90043
3222
sqft4
Beds3
Baths Welcome to your dream home an exquisite 4-bedroom, 3-bath Spanish-style sanctuary nestled in one of Los Angeles' most sought-after neighborhoods: View Park. Brimming with warmth, natural light, and sophisticated style, this beautifully updated residence blends classic architecture with contemporary design to create a space that feels as effortless as it is elegant. From the moment you walk through the door, you're greeted by an open, airy floor plan that invites connection, conversation, and comfort. Sunlight floods the living spaces, highlighting thoughtful details that make this home both stunning and livable. At the heart of the home, a chef's kitchen awaits an inspiring space designed for both everyday meals and memorable gatherings. Outfitted with custom cabinetry, quartz countertops, premium stainless steel appliances, a center island, and a cozy breakfast nook, it's as functional as it is beautiful. Retreat to the expansive primary suite, your own private escape. Enjoy a spacious walk-in closet, an oversized spa-like bathroom, and a serene balcony overlooking the sparkling backyard pool perfect for sipping wine at sunset or easing into your morning with a gentle breeze. Three additional bedrooms offer versatility and spaceideal for family, guests, or your dream home office or creative studio. Each room is generously sized, with ample closet space and large windows that invite in the light and views. Step outside into your personal backyard oasis, where California living truly shines. The glistening pool and lush landscaping create a peaceful retreat, while multiple lounge areas invite you to relax, entertain, or simply soak up the sun. A separate, gated area of the yard offers incredible potential whether you envision an ADU, a thriving garden, or a secure play space for kids and pets. This home features a two-car garage with an attached bonus space, fully equipped with plumbing and electricalideal for an office, studio, or additional living area. A spacious driveway offers ample parking for multiple vehicles, including a boat or RV. Located near SoFi Stadium, Culver City, Kenneth Hahn Park, and the best of LA's shopping, dining, and entertainment this home offers a rare opportunity to own in a neighborhood rich with culture, pride, and community. A residence of this caliber is more than a home it's a statement. Every element has been carefully curated to offer a lifestyle of comfort, elegance, and ease. From the gourmet kitchen to the tranquil outdoor retreat, this property blends timeless architecture with modern luxury in perfect harmony. Whether entertaining on a grand scale or enjoying quiet moments in sunlit solitude, this home offers space, style, and serenity. Experience elevated living. This is where your legacy begins.
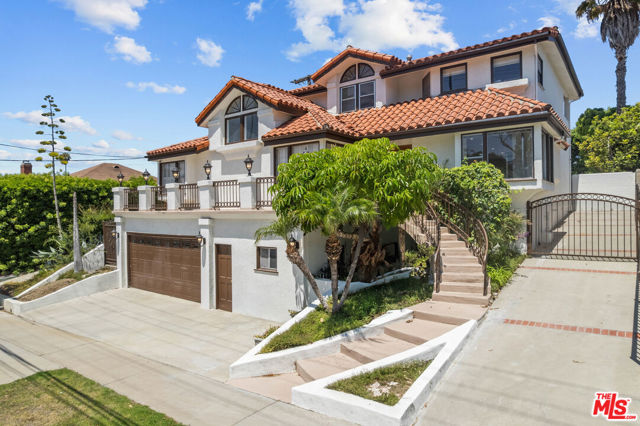
Escondido, CA 92029
2610
sqft4
Beds3
Baths Fresh pricing, Set off of Via Rancho on a quiet private road. A stunning freshly renovated single level estate set in desirable southwest Escondido, thoughtfully updated with panoramic views. This gorgeous home is well appointed starting with the interior open floorplan adorned in tasteful high quality engineered wood flooring, new custom light led fixtures and pendant lighting, a new gourmet kitchen fit for an executive chef, desirable Thermador appliances including a built in refrigerator, dual ovens, induction cooktop, custom finished hood/vent, microwave drawer, and custom cabinetry with soft close and dovetail drawers. Featuring 4 bedrooms, the primary suite hosts a new glamorous bathroom with new dual vanity, sitting make up quartz counter, with custom shower enclosure. The secondary bedrooms feature generous room sizes, a secondary bathroom features custom tile flooring, new counters, sinks and light fixtures. A very convenient half bath with custom closet organizers serves the interior guest and outdoor entertaining space. The backyard space with a newly constructed pool and spa, with new decking, a pool house/ADU/casita provide additional changing and retreat space. Fruit and Citrus trees throughout, a freshly paved circular driveway with room for RV parking and guest parking, a newly installed septic system, upgraded electrical panel and solar system. Set on a .69 acre lot, there is no HOA or Mello Roos. A family compound. Home Upgrades 1. All Newer Electric 2. Newer Roof 3. Upgraded insulation in the attic for prevention of rodents 4. Newer traffic rated commercial grade septic system 5. Newer custom-built kitchen and bathroom cabinets 6. Upgraded appliances (Thermador) 7. Custom hood vent 8. All newer walls 9. Paint on interior and exterior 10. Removed family room wall 11. All newer flooring 12. All newer lighting 13. Ceiling fans throughout 14. Custom California closets in all rooms and hallway closet 15. Recently had dryer vents and chimney inspected (Annual inspection) 16. Pool and Spa 17. Concrete in backyard 18. Garage drywall 19. Landscaping 20. Unpermitted ADU 21. All newer asphalt, circular driveways and down the shared street. 22. Custom countertops 23. Upgraded electrical panel (Approved by SDG&E) 24. Raised living room floors 25. Newer bathroom showers, toilets 26. Newer Sliders, French doors, doors, knobs and installation 27. Front door 28. New Solar System 29. Alarm System with Front Yard Camera 30. Replacement of 3 windows and an additional window in master bath 31. Christmas light outlets at roofline Room for RV, Boat, 5th wheel. Family Compound
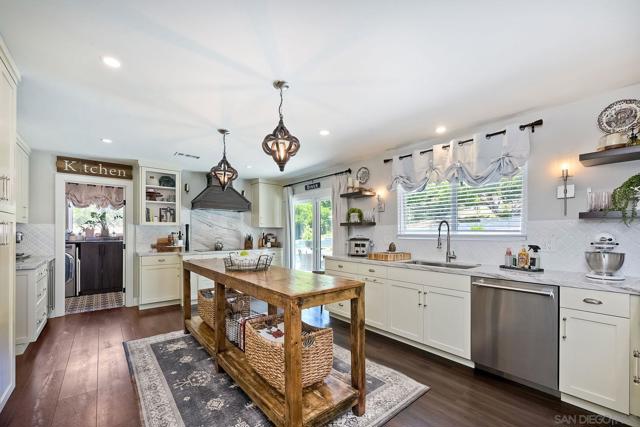
Whittier, CA 90602
2198
sqft3
Beds3
Baths Beautiful Home with 930 Sq Ft Guest House in Mar Vista Heights Rare opportunity in highly desirable Whittier Hills! This unique property includes a separate 930 sq ft guest house featuring 1 bedroom, 1 full bath, a full kitchen with a brick fireplace, central A/C, and a tiki bar with sink. Perfect for guests, rental income, or multi-generational living. The main house offers 3 bedrooms and 2 bathrooms, with original hardwood floors throughout. Enjoy sweeping neighborhood views from the formal living and dining rooms. Spacious kitchen opens to a large family room with brick fireplace—great for entertaining. Separate rock fireplace in the living room adds charm and warmth. Primary suite includes a separate tub, shower, and large vanity area. East bedroom ("Sunroom") features its own private balcony and exterior brick stair entrance. Home is equipped with central A/C, copper plumbing, and direct access 2-car garage. Additional features: Downstairs ¾ bath Second laundry room Large basement-style storage area Beautifully landscaped lot Kitchen appliances included This one-of-a-kind property offers comfort, flexibility, and classic character in one of Whittier’s most sought-after neighborhoods.
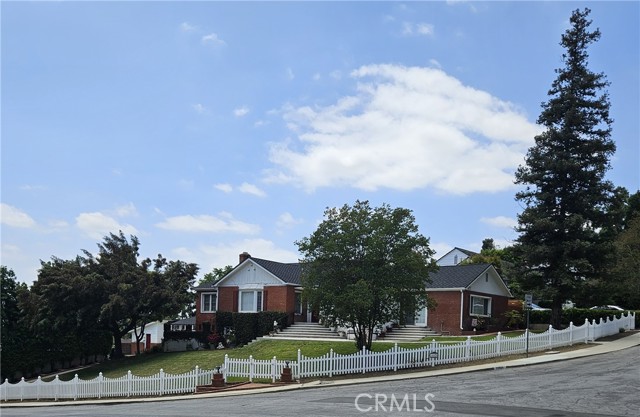
Granada Hills, CA 91344
4102
sqft5
Beds6
Baths Elegance and sophistication come together in this spacious home located in Granada Hills. Welcoming curb appeal with drought tolerant landscaping and inviting pathways lead to this 5 bedrooms, 5.5 bathrooms home with over 4,100 square feet of living space on an 8,654 square foot lot. Grand entry with high ceilings, travertine tile floors and storage cabinets lead to a sumptuous living room and family room area with open spaces and versatile floor plan. Living room is adjacent to wet bar—great for entertaining! Family room with sliding glass door leads to an enclosed patio (with its own separate access) that could be perfect for a game room, exercise room or office. The formal dining area flows seamlessly to a sun filled kitchen with tranquil views of O’Melveny Park through large picturesque windows. Light and bright kitchen features granite countertops, Thermador built-in range & double oven, Zephyr hood, built-in wine racks, tons of storage space and massive center island with built-in breakfast bar. Lower Level also features separate ensuite bedroom with its own bathroom, a laundry closet, additional ¾ bathroom adjacent to family room and an updated powder room. Upper-Level features 4 bedrooms, 3 bathrooms and its own separate water heater. Primary suite is a peaceful getaway featuring laminate wood floors, recessed lighting, and your own private deck with charming views of the backyard. Primary bathroom features dual sinks, large walk-in shower with ceiling mounted showerhead, spa tub and large walk-in closet. Upper-Level also features a junior master with its own bathroom and walk-in closet. Two additional well-sized Jack & Jill bedrooms both feature walk-in closets, share a tub and one of the bedrooms has access to patio overlooking the beautiful, lush park. Additional features include a security system with Magic Viewer 4K & up to 16 cameras, two 5-ton zoned ACs, newly installed roof in 2020, updated electrical in 2020 with LED Lutron light switches, Tesla charger, 220v/50 amp additional charger and an attached two car garage with direct access. Serene and private backyard features covered patio, grapefruit, orange, lemon, sweet lemon, nectarine, almond, apple, blueberry and plum trees. An ideal location near the park, located in a top-rated school district (just minutes to Van Gogh Elementary) and close to shopping, restaurants, easy freeway access and much more. Truly a great opportunity to own an expansive home in a great Granada Hills location.
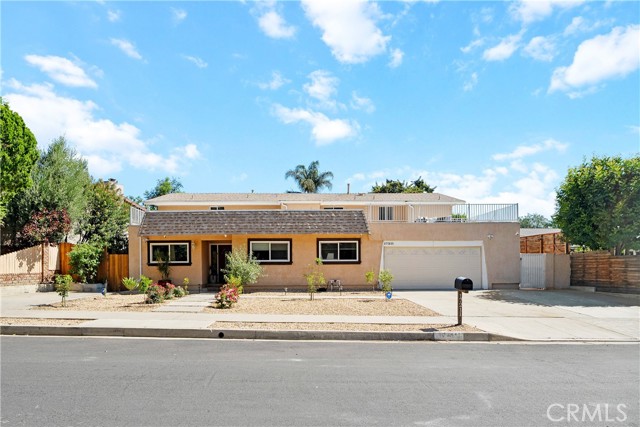
Ojai, CA 93023
2585
sqft5
Beds4
Baths Rare Ojai Investment Property - Two Permitted Homes + StudioA unique opportunity to own two fully permitted single-family homes plus a permitted attached studio, all in excellent condition on a spacious, private lot just minutes from downtown Ojai.With high rental demand and strong long-term rental values in Ojai, this property offers outstanding income potential. Whether you're an investor seeking stable monthly returns or a buyer looking to offset your mortgage, 840 Fairview Road delivers.The front home is just over 1,200 sq ft, offering 2BD/1BA, an open layout, and a screened-in porch perfect for indoor-outdoor living. The rear home is just over 1,250 sq ft, featuring 2BD/2BA, including a stunning skylit bath and a private patio with outdoor shower off the primary suite -- ideal for premium long-term rental or owner occupancy.The permitted attached studio adds flexible use options for a guest suite, home office, or additional rental income. Two large storage sheds offer extra space for tools, hobbies, or tenant use.All units are in move-in condition, with multiple rental configurations possible. Live in one and rent the others -- or lease all three. With strong local rental values, this is a turn-key income property in one of Ojai's most desirable locations. The possibilities are endless.

Irvine, CA 92603
1747
sqft3
Beds3
Baths HERE IT IS! Welcome to this stunning 3-bedroom, 3-bathroom townhome located on a quiet cul-de-sac in the prestigious Turtle Rock Summit Towne Collection. Light-filled and thoughtfully upgraded, this home blends timeless comfort with modern style. A private courtyard entry leads into a dramatic living room with soaring ceilings and an adjacent dining area—perfect for both everyday living and entertaining. The beautifully updated kitchen features upgraded countertops, and a designer tile backsplash, along with a brand new 6-burner gas cooktop and wine cooler—a dream setup for any home chef. The main level includes a highly sought-after MAIN FLOOR bedroom and full bathroom, ideal for guests or a home office. Upstairs, you’ll find two spacious ensuite bedrooms and a dedicated laundry room. The primary suite boasts high ceilings, a private balcony with peaceful treetop views, and a spa-like bath retreat. Recent updates include luxury vinyl plank flooring on the main level, new baseboards, custom interior doors and casing, new carpet on the stairs and upstairs bedrooms, and custom tile flooring in the upstairs bathrooms and laundry room. A private rear patio and attached two-car garage complete the package. Enjoy resort-style amenities in this beautifully maintained community, including a pool, spa, guest parking, and lush, park-like surroundings. All conveniently located near UCI, University High, Fashion Island, and Orange County’s stunning beaches. LOW TAXES—NO MELLO ROOS!
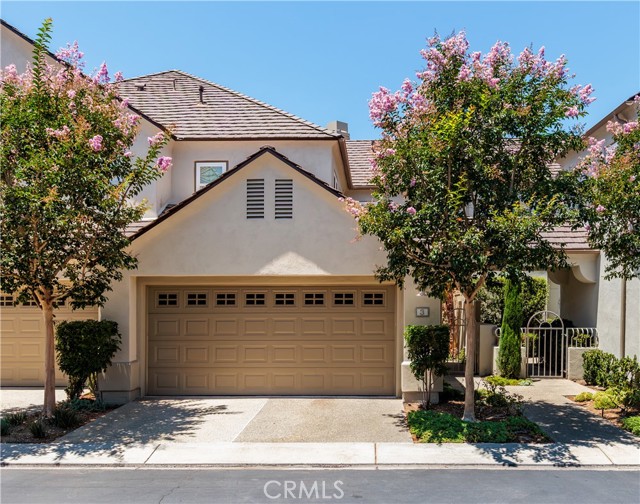
Page 0 of 0

