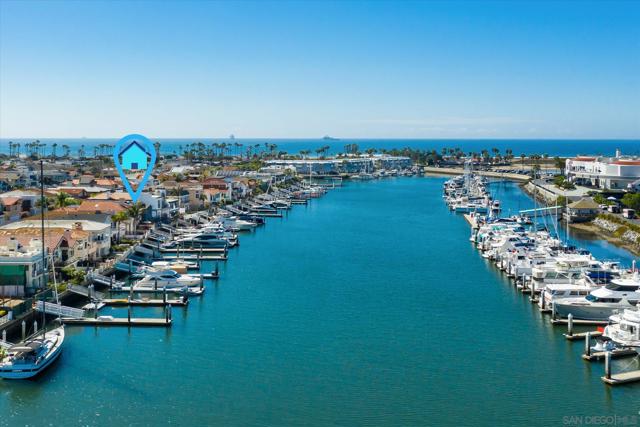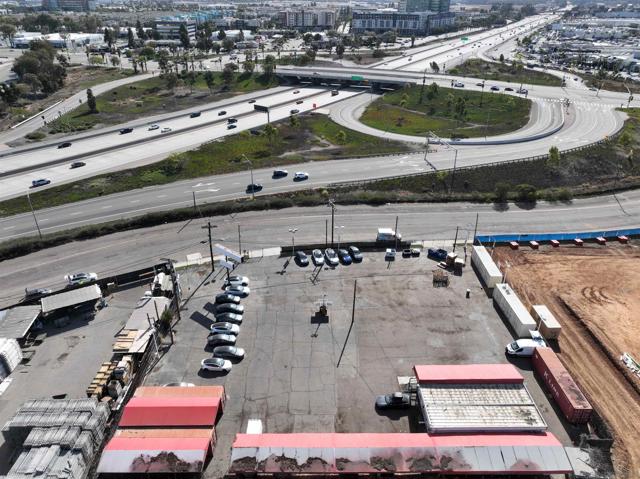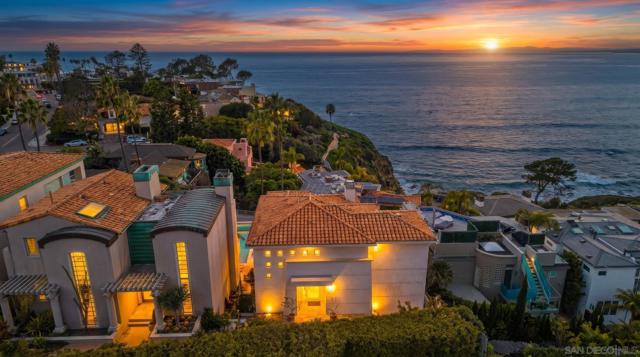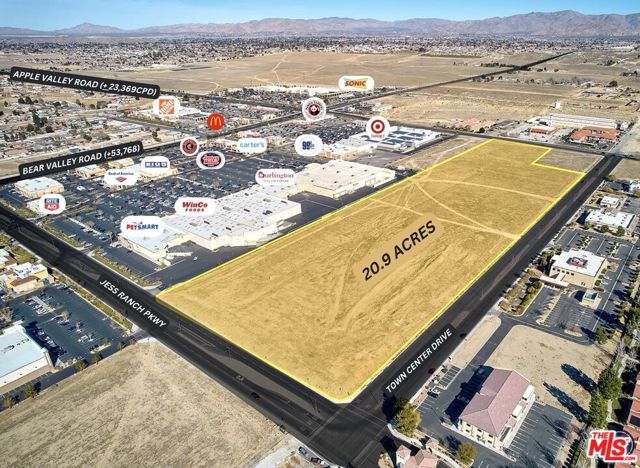search properties
Form submitted successfully!
You are missing required fields.
Dynamic Error Description
There was an error processing this form.
La Quinta, CA 92253
$6,525,000
5630
sqft5
Beds7
Baths Wow! New listing with $600K Price Improvement! Imagine entering through a majestic, gated entry lined with towering Palm Trees to an extraordinary Estate that exudes unparalled luxury and exquisite style. This Elegant Spanish residence is known as Casa Del Sueno or Dream House, a tranquil luxury Estate located in the exclusive gated enclave of La Quinta Polo Estates. Meticulously kept and highly upgraded by the Owners, this property blends Old World Charm with modern elegance and breathtaking views of the Santa Rosa Mountains, expansive indoor/outdoor entertaining spaces and resort-style amenities including a sparkling pool & spa surrounded by swaying, majestic palm trees, two custom stone firepits w/built in lounge seating adjacent to a two bedroom guesthouse & a grand outdoor living room with fireplace to enjoy evenings under the stars. Casa Del Sueno is set on over 2 acres with sprawling lawns, stone walkways, lush, verdant landscaping, mature shade trees, an orchard, vibrant bougainvillea & tropicals, grape vines over pergolas creating an inviting & serene oasis. This home is designed to offer ample space with multiple terraces, 3 guesthouses, cozy media room w/fireplace, bar & wine cellar. An expansive covered outdoor loggia and enchanting fountain as the centerpiece connects the guesthouse & media room to the main house, perfect for evenings relaxing in front of a crackling fire while playing billiards or lawn games surrounded by romantic hanging lights softly illuminating the area. This exquisite Estate offers 5 bedrooms w/ensuite baths, 7 bathrooms, chef's luxury kitchen perfect for effortless entertaining, butler's pantry, an elegant living room w/massive stone fireplace & floor to ceiling walls of glass and French doors that opens to a grand terrace & outdoor dining room/living area w/seating for 30+, outdoor kitchen, BBQ, & Poolside Bar. The master suite is a true retreat w/2 bathrooms, dressing room, living room and provides incredible views of the lush grounds & shimmering pool and French doors to a private covered terrace. This exceptional property includes superb architectural elements & sumptuous furnishings throughout. Adjacent to Eldorado Polo Club, the Hideaway & Madison, this gem offers a Magnificent setting and Spectacular views that provide a stunning backdrop to unwind & enjoy the beauty of the desert. This is a priceless opportunity to own a special piece of the Polo Estates, the finest real estate the Desert has to offer.

Coronado, CA 92118
3316
sqft4
Beds5
Baths This spectacular Coronado Cays luxury waterfront home offers expansive water views & sensational ocean sunsets, along with your very own boat dock that can accommodate a 75 ft. yacht. Enjoy 24/7 access to your boat and instant access to San Diego Bay and Beyond! Tall picturesque Fleetwood windows open up onto fabulous waterfront terraces & patios creating the perfect indoor/outdoor San Diego lifestyle. Enjoy breathtaking views from the wonderful kitchen that includes Subzero, Viking, Thermidor & Bosch appliances and an eat-in counter. Have lots of good times in the bonus game room with a bar, TV, poker table & pool table. ELEVATOR. 3 Fireplaces, Skylights, Steam Sauna, Tankless Water Heater, Fire Pit, Central Vac 5 Full Baths & 4 bedrooms. Offered fully furnished with almost new luxury, high end furnishings. Move-in ready! Welcome to the resort community of the Coronado Cays where you live like you are on vacation all year round. This beautiful custom home is located on one of the most desirable locations in the Coronado Cays where you have the ocean in your front yard and bay in your backyard. The Cays offers boating, paddle boarding, kayaking, jet-skiing, cycling, walking and much more. Become a member of the Coronado Cays Yacht Club and join in with a myriad of social events, including beer can races, live music, dining & dancing and fund raisers. Sign up at the Loews Resort Spa for massages and fitness classes. For dog lovers, we have a wonderful dog park with lots of green grass and room to let your dog run and play. The Cays is truly an amazing place to live!

San Diego, CA 92111
0
sqft0
Beds0
Baths ** SIGNIFICANT PRICE REDUCTION &HIGHLY MOTIVATED SELLER** I am excided to present a fantastic investment opportunity for a Investor or/and a Developer at 5560 Kearny Mesa Road. This property is located in the heart of Clairmont Re-Development Corridor. Property is currently under a substantial Triple Net lease contract with a High Brand Tenant offering a Cap of 9% return on Investment. This property is located near the newly Multi Residential Development. Suitable for Senior Assisted Living Development or Multi Residential projects

La Jolla, CA 92037
4940
sqft5
Beds5
Baths WORLD-CLASS OCEAN VIEWS. There is nothing subtle about this view. It is bold, vibrant, ravishing. The position of this contemporary beauty in the Hillside neighborhood magnificently captures the panorama. There is plenty of space including a primary suite with a dedicated sitting area, constituting the entire top floor - all overlooking the bird's-eye-views, multiple living and dining areas, and more. Floor-to-ceiling glass maximizes the view enjoyment. A long driveway leads to a motor court and a place of peaceful seclusion.

San Jose, CA 95129
0
sqft0
Beds0
Baths This 24 unit building gives an investor a tremendous opportunity to acquire a property in the heart of Silicon Valley. The unit mix consists of 23 one bedroom/one bath units with a square footage range of 539 to 775 and one two bedroom/two bath unit with a square footage of 918. Built in 1969. The property is .6 of an acre or 26,136 square feet. There are ten units with balconies. There are 23 carports and 15 open parking spaces. There are 24 tenant storage closets. A building office (21X13) with two baths and two building storage units (12.75X12.75) one with a bath. Check to see if the office area can be changed to an ADUThe laundry room is (12.75X12.75). The pool (approximately (14X30) is fenced.

Encinitas, CA 92024
2531
sqft4
Beds4
Baths Perfectly nestled along the ocean’s edge in the heart of Encinitas, this legacy coastal residence is offered for the first time on the market. Spanning 2,531 square feet with four bedrooms and three and a half baths, the seaside retreat is filled with natural light and enhanced by panoramic Pacific-facing exposure that frames sweeping ocean views. Every moment unfolds like a living canvas, from surfers gliding across the waves to the sky’s breathtaking transformation at sunset. The oceanfront backyard transcends outdoor living, offering a serene retreat for both entertaining and peaceful solitude, where ocean breezes and the rhythmic sounds of the Pacific set a tone of effortless calm. Just steps from world-class surf spots and beaches, and within walking distance to Encinitas’ best restaurants, shops, and everything the iconic Highway 101 has to offer, this oceanfront haven offers an unbeatable location. The property also features a two-car garage, plenty of storage and additional driveway parking. A truly rare opportunity, this coastal home captures timeless appeal and invites a life defined by the very best of Encinitas.

La Jolla, CA 92037
4219
sqft4
Beds6
Baths The perfect trifecta of walkable central Village location, breathtaking North Shore and coastal open sea views, and exquisite modern architecture for easy living at the sea. Set just above the waterfront on the shores of picturesque La Jolla Cove and Coast Walk, this immaculate residence offers sparkling nightlight coastline views spanning northward to Orange County's Dana Point. Designed to maximize enjoyment of its seaside environment, vast windows, doors and clerestory windows bring sunlight and the blue sea into almost every room of this prestigious home and open to view terraces with expansive spaces for lounging in the sunshine, lap pool swimming, barbecue cooking and dining. Leave your cars in the garage, for La Jolla's finest shops, restaurants and beach parks are just steps away with La Jolla's "Shores Village" within a mile. Interiors are immaculate and appointed with calming neutral tones with beautiful natural stone and woodwork. The large primary suite includes a gorgeous bathroom and seaside deck. Must see to fully appreciate this rare find.

Page 0 of 0





