search properties
Form submitted successfully!
You are missing required fields.
Dynamic Error Description
There was an error processing this form.
San Diego, CA 92129
$1,599,000
2212
sqft4
Beds4
Baths Welcome to San Lorenza, where elegance meets comfort in Torrey Highlands! This stunning Tuscan-style residence boasts the community’s largest floor plan and an OWNED SOLAR SYSTEM, designed for both entertaining and everyday living. Enjoy formal living and dining rooms, a spacious family room with fireplace and custom built-in storage, and an upgraded gourmet kitchen with extra-deep pantry and abundant cabinetry. Tucked at the end of a cul-de-sac, this home offers one of the largest backyards in the neighborhood, complete with a private heated pool and spa, covered patio, built-in BBQ, and custom retaining walls—an entertainer’s dream! The extra-long driveway accommodates up to four cars. Upstairs, you’ll find four generously sized bedrooms and a versatile office/tech nook near the laundry room. The luxurious primary suite was recently upgraded to spoil you rotten and also features a large walk-in closet, dual vanities, soaking tub, and separate shower. Bedrooms 2 and 3 share a spacious dual-vanity bath, while Bedroom 4 includes its own en suite bath and walk-in closet—perfect for guests or as a second primary suite. Additional highlights include upgraded flooring, central air conditioning, and a convenient powder room downstairs. Just minutes from Torrey Pines Beach, Highway 56, and top-rated Poway Unified schools, this home also offers easy access to Rancho Peñasquitos Preserve, Canyonside Park, the YMCA, and the public library.
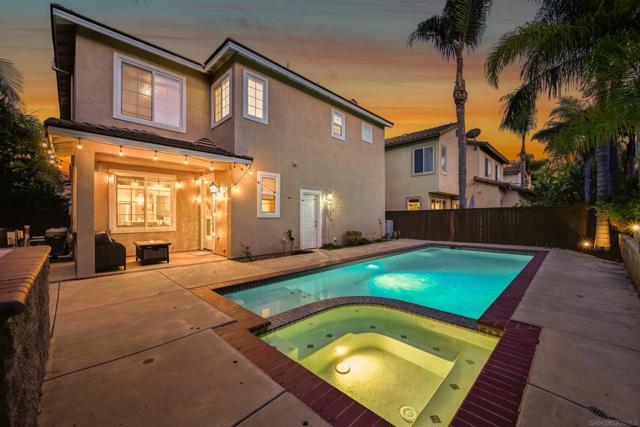
Danville, CA 94526
2052
sqft5
Beds3
Baths Step into this beautifully maintained 5-bedroom, 2.5-bath single-story home, nestled on a tree-lined street in the desirable Las Lomitas neighborhood; pride of ownership is evident throughout and thoughtful upgrades like custom built-in cabinetry in the living and dining rooms, rich wood flooring, and elegant finishes elevate the look. The home’s spacious layout flows seamlessly into the backyard, where California living comes to life with a private pool and spa, perfect for entertaining or unwinding at home. But the real hidden gem lies just beyond the wooden fence. Renderings showcase the incredible potential of this expanded space: imagine additional seating areas, a picnic lawn, or even fruit trees and a children’s play area. This extra yard space offers buyers a unique opportunity to customize and maximize the lot to fit their lifestyle. A dedicated laundry area provides plenty of room to fold and hang clothes with ease. Located just minutes from vibrant downtown Danville and the 680 freeway, the home is also close to top-rated schools, including Vista Grande Elementary, Los Cerros Middle, and Monte Vista High, a National Blue Ribbon School. The Las Lomitas neighborhood is cherished for its multi-generational appeal, warm character and welcoming community.
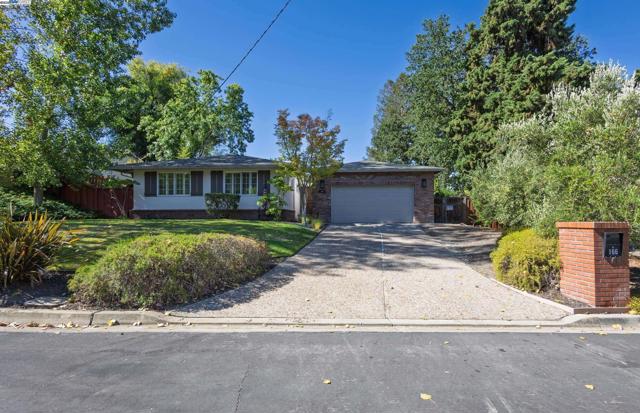
Livermore, CA 94550
2341
sqft4
Beds3
Baths Welcome to this beautifully updated home in Livermore’s highly sought-after Sunset West neighborhood. Recently renovated with architectural and engineering upgrades, this property blends modern features with versatile living options. The main home offers a brand new kitchen, spacious primary suite, new flooring throughout, new roof, new HVAC, and more. The attached ADU, complete with its own backyard and private entrance, provides flexible living arrangements—ideal for multigenerational and extended family, guests, or rental income. This unique layout offers comfort and adaptability for a variety of needs
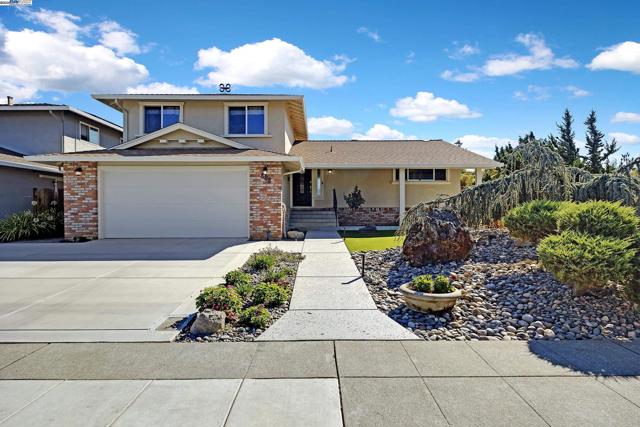
San Mateo, CA 94403
1080
sqft3
Beds1
Baths Located in the highly sought-after San Mateo Village neighborhood, this charming single-story home combines comfort, convenience, and functionality. Step onto the inviting front porch and into an open-concept living and dining area with a cozy fireplace. This home offers three spacious bedrooms, a tiled bathroom with a shower-over-tub, plus a kitchen with maple cabinets, stainless steel appliances, ample counter space, and engineered wood flooring throughout. Set on a spacious 6,000 sq ft lot, the property includes a one-car attached garage with washer, dryer, and EV Hookup, along with a large, low-maintenance backyard featuring a versatile shed, ideal for a home office, gym, workshop, or extra storage, complemented by a patio and garden beds, perfect for relaxing or entertaining. The unbeatable location provides easy access to shopping and dining at Whole Foods, Bay Meadows, and Hillsdale Shopping Center, while nearby Caltrain and Hwy 101 offer seamless connections to San Francisco and Silicon Valley. Welcome Home!
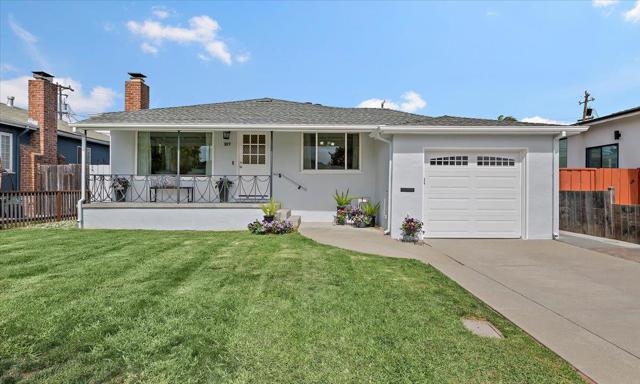
El Cajon, CA 92019
3289
sqft6
Beds5
Baths Granite Hills entertainer’s oasis! This 1.25-acre estate offers panoramic views, 4 bedrooms, 4 baths, and abundant living space. Garages for 5 vehicles, RV parking, and owned solar add convenience and value. Inside, rich wood floors flow through the great room to walls of windows framing forever views. The gourmet kitchen features dramatic granite counters, Viking appliances, a 60" six-burner range, and 48" Sub-Zero refrigerator. The formal dining area doubles as a game room, while the sunken living room and two balconies create ideal gathering spaces. The primary suite showcases sweeping vistas, a walk-in closet, and spa bath with dual vanities, separate shower, and Jacuzzi tub. Downstairs includes 2 bedrooms, 2 full baths, laundry room, bonus space, and family area. Detached garage converted into a 2 bed 1 bath ADU with Kitchen. Great value for extended family or rental. Resort-style living with privacy, parking, and panoramic views—welcome home! Welcome to your private Granite Hills retreat—an entertainer’s dream with sweeping panoramic vistas! Situated on 1.25 acres, this estate showcases 3+ bedrooms, 4 baths, expansive indoor and outdoor living spaces, and garage parking for up to five vehicles. Additional features include RV parking, owned solar, and more. Step through the formal entry and be greeted by rich wood floors leading into the great room, where endless views set the tone. Across from the formal dining area—currently used as a game room—you’ll find the grand gourmet kitchen, highlighted by striking granite counters and a full suite of Viking appliances, including a 60-inch six-burner range and a 48-inch Sub-Zero refrigerator. Gather at the oversized eat-up bar or relax in the sunken living room while enjoying the views, whether from indoors with central cooling or out on one of two private balconies. The primary suite offers breathtaking vistas, a generous walk-in closet, and a spa-inspired bath featuring dual vanities, a separate shower, and a two-person Jacuzzi tub. Downstairs, two additional bedrooms and two full baths are complemented by a laundry room, bonus space, and a family area—perfect for flexible living.
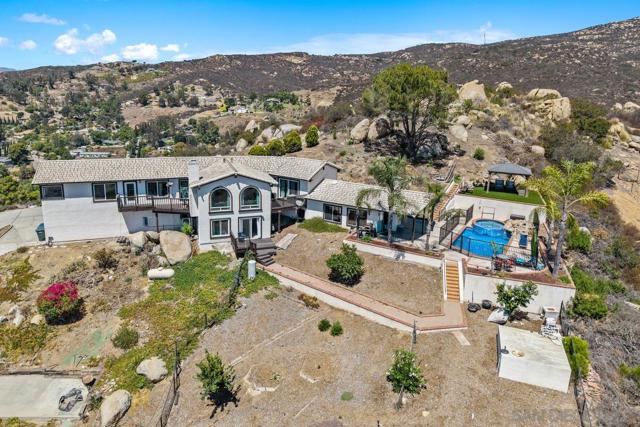
Milpitas, CA 95035
1773
sqft4
Beds3
Baths Welcome to this 4-bedroom, 2-bathroom residence located in the desirable city of Milpitas. Offering 1,773 square feet of living space, this home provides a functional layout that includes a formal dining room, a separate family room with fireplace, and a well-sized kitchen ready for your personal touch. The home is a probate sale with no court confirmation needed. Interior highlights include a combination of carpet, laminate, and tile flooring, central air conditioning and gas heating, and a skylight that brings in natural light. The convenience of an inside laundry area adds to the homes practicality. Situated on a generous 7,200+ square foot lot, the property also features a 2-car garage and an additional storage shed. Located within the Milpitas Unified School District, this home presents an excellent opportunity for buyers seeking a property with potential in a well-established neighborhood. Bring your vision and creativity to make this home your own.
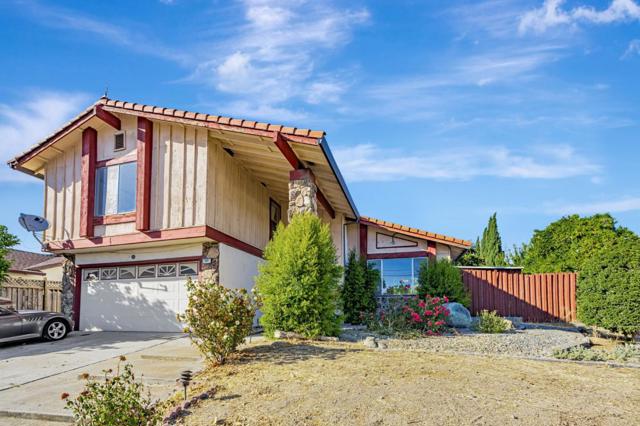
Livermore, CA 94551
1838
sqft3
Beds2
Baths It’s all in the details with this beautifully remodeled Livermore gem! Nestled in the heart of town on a picturesque, storybook-like street just steps from parks and hiking trails, this home truly has it all inside & out. The open floor plan was designed for both comfort and entertaining, creating a spacious layout that flows seamlessly. The expansive gourmet kitchen is a showpiece—reimagined with custom wood cabinetry, a 60-inch Hallman range and vent hood, new appliances, and a reconfigured footprint perfect for gathering. A large folding glass door opens to the backyard for effortless indoor-outdoor living. Two converted outbuildings with HVAC provide ideal home offices, studios, or flex space. The primary bath features a luxurious soaking tub and spa-like shower, while the suite also offers a custom built-in closet and hidden TV lift cabinet. Additional highlights include built-in cabinetry in the living room, new flooring, extended driveway, new front sidewalk, and planter boxes with WiFi-controlled sprinklers. Mini-split systems in the bedrooms and garage keep the home comfortable year-round. With quick access to downtown Livermore, I-580, Stanley Blvd, and Highway 84, this home delivers convenience, character, and everyday joy!
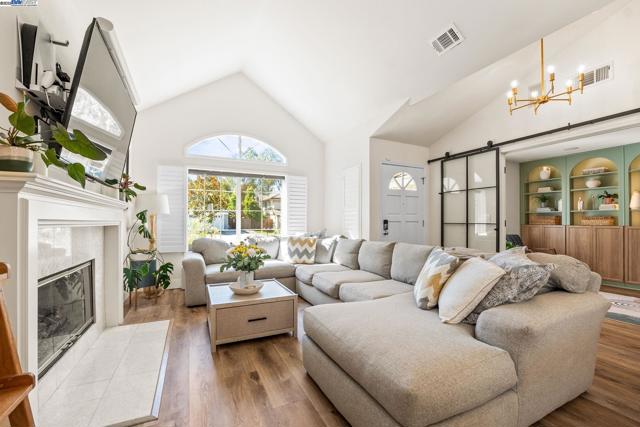
North Hollywood, CA 91605
0
sqft0
Beds0
Baths Incredible development opportunity on a double lot in the very desirable North Hollywood submarket. The property has plans approved for a 28 unit TOC project, that can be built with or without parking. Property can also be used to keep the house and add ADUs or for a fully affordable ED1 project with 90+ units. Zoned R3, this property offers many redevelopment options and due to the proximity to public transport, does not require any parking. Property is NOT subject to LARSO.

Nipomo, CA 93444
2758
sqft3
Beds3
Baths Here’s your opportunity to acquire a highly-sought-after Carmel Floor Plan! This better-than-new, beautifully-designed home shows like a model, with all the latest trends placed front and center. The pleasure starts when you walk up to the welcoming gated front porch - you’ll enjoy many hours out front sipping wine while watching the magnificent Central Coast sunsets. Inside, you’ll love the light and airy feel - from the sunlight streaming through the windows to the Scandinavian-style wood flooring throughout - the serene simplicity will instantly make you feel at ease. This contemporary ranch 3 bedroom, 2.5 bath home with over $250,000 in designer upgrades/lot premiums features a spacious great room and lounge complete with surround sound. The gourmet kitchen will bring out the chef in you, featuring GE Profile stainless steel appliances, including a double oven with convection, a 36” gas 5-burner cooktop, and a 48” Monogram built-in refrigerator - all housed in striking white Shaker-style cabinetry, with glossy subway tile backsplash. Top it off with a walk-in pantry, a stunning quartzite eat-at island, dramatic glass pendant lighting, and a spacious dining area surrounded by windows - it’s the kitchen of your dreams and sure to be the hub of your home. Adjacent, is a super-convenient SmartSpace with built-in desk, storage, sink, and laundry - it’s a quiet spot to enjoy a cup of coffee while catching up on email. When you head outside expect to be overjoyed at the super low-maintenance yard - native shrubs surround decomposed granite, pavers, and artificial turf which is visually extended as it backs up to a green belt. There’s a covered patio, built-in gas grill and a cozy gas fire pit where you and your friends will love barbecuing while sipping on cocktails around the fire. When you retire to your master suite, enjoy a spacious bedroom with automated shades and a simply stunning bath featuring a sleek Roman tub, tiled shower with seamless glass enclosure, dual sinks with vanity, linen storage and a walk-in closet. Your overnight guests will be equally as comfortable with two additional bedrooms, and a shared full bath. Add to this, a powder room with linen storage, a den/office with French door enclosure, solar, and 3-car garages. Best of all, this spectacular home is located in Trilogy with Adelina’s Bistro, Sandalwood Spa, golf, tennis, and so much more.
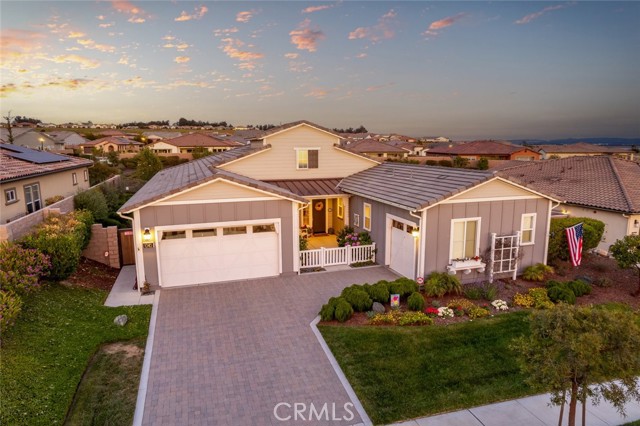
Page 0 of 0



