search properties
Form submitted successfully!
You are missing required fields.
Dynamic Error Description
There was an error processing this form.
Norco, CA 92860
$1,599,900
5659
sqft6
Beds5
Baths Welcome to Ridge Canyon Estates—one of Norco Hills’ most prestigious communities. Perched near the top of the neighborhood, this custom-built estate offers sweeping views of the valley, mountains, and twinkling city lights. A gated driveway leads to your private, peaceful retreat. Inside, soaring ceilings and a dramatic spiral staircase set an impressive tone. To the right, a private en-suite bedroom is ideal for guests or multi-generational living. To the left, a flexible room with its own across from the hallway bath that can serve as an office, gym, den, or additional bedroom. The formal living room features a custom fireplace and French doors opening to a serene water fountain. Adjacent, the formal dining room—with its wine room—is perfect for entertaining, flowing seamlessly into the living area for elegant gatherings. Toward the back, The Great Room opens to the gourmet kitchen and offers built-in cabinetry, a cozy fireplace, and stunning backyard views. The chef’s kitchen features stainless steel Viking appliances, a large center island, and a casual dining area overlooking the pool, spa, and dramatic cityscape—making it the heart of the home. Upstairs, a spacious loft offers endless possibilities. The massive primary suite is a true retreat, complete with fireplace, sitting area, and private balcony to take in the breathtaking views. The spa-like primary bath features a dual-sided shower, Jacuzzi soaking tub, dual vanities, the best part unlike other homes in the area - private laundry, walk-in closets, and separate toilet room. Three additional bedrooms complete the upper level—two sharing a Jack & Jill bath with private vanities, and one with its own full bath en-suite. Built-in cabinetry and a custom home theater with 5.1 surround sound finish off the second floor. Step outside to a resort-style backyard, perfect for relaxation and entertainment. Enjoy the custom grotto, pool and spa with slide and waterfall, integrated lighting, built-in BBQ island with kitchenette with refrigerator, TV setup, running electrical and water, and two fire pits. The lower lot includes a half-court basketball area with spotlight and space to add equestrian facilities if desired.
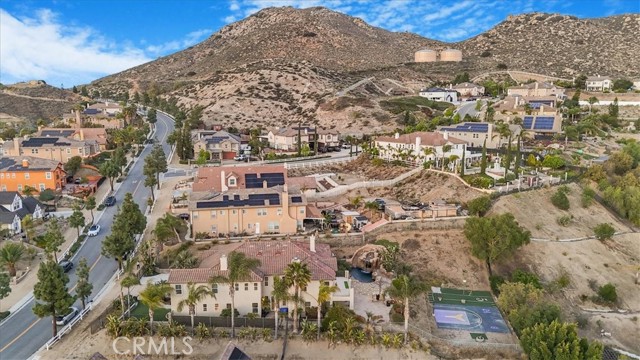
Mission Viejo, CA 92691
3246
sqft4
Beds3
Baths Welcome to your dream retreat! This executive home has a freshly painted exterior with a sleek, modern designer palette that sets the stage for stylish living. Step inside to discover a completely remodeled interior boasting 4 spacious bedrooms, 3 beautifully updated bathrooms, and an oversized bonus/game room, perfect for a home theater, playroom, two additional bedrooms, or ultimate hangout space. With over 3,200 square feet of thoughtfully designed living space, this home offers comfort, function, and elegance at every turn. The backyard is an entertainer’s paradise! Dive into the sparkling pool, relax in the bubbling spa, or host unforgettable gatherings under not one, but two covered patios, including a fully roofed retreat ideal for year-round enjoyment. Surrounded by lush landscaping, tropical palms, and plenty of space to spread out, the outdoor living here feels like a private resort. Sitting on nearly 10,000 square feet of land, this property also features the rare luxury of RV and boat access in the side yard, giving you room for all your toys without compromising your outdoor oasis. This home truly checks every box for today’s lifestyle, luxury, space, function, and that resort-inspired backyard you’ve been dreaming of. More photos and a video tour coming soon—stay tuned!
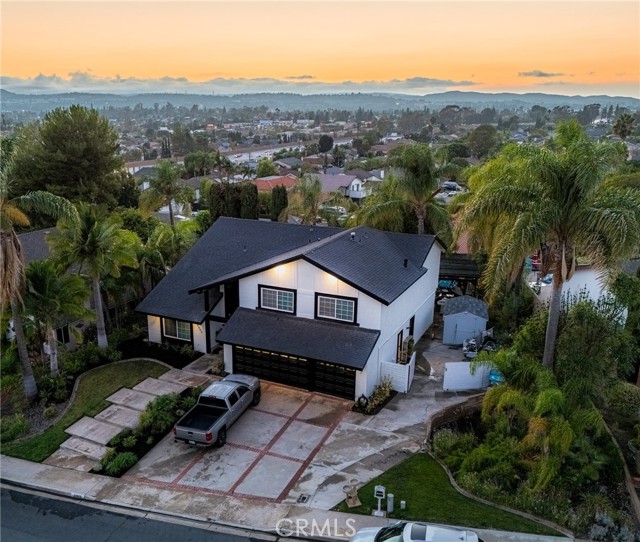
Los Angeles, CA 90046
2195
sqft3
Beds4
Baths Sophistication, scale, and style converge in this beautifully designed residence the largest and most impeccably crafted home in the complex, offering the best value in the area. Bathed in natural light, this airy and expansive home features luminous interiors, soaring ceilings, and warm wood finishes that create a truly inviting atmosphere. Step inside through your own private, oversized two-car garage into a generous entry level that includes a flexible bedroom and full bath ideal for a stylish home office or serene guest suite. A graceful, wide staircase leads to the dramatic main level, where a voluminous living room with 9-foot ceilings flows seamlessly into a striking open-concept kitchen and dining area perfect for entertaining in style or enjoying quiet evenings at home. The chef-inspired kitchen is outfitted with custom cabinetry, sleek countertops, and premium appliances that blend form and function. Upstairs, two luxurious primary suites await, each with spa-like bathrooms, abundant closet space, and high-end designer finishes that elevate everyday living. Crowning this home are two sun-drenched rooftop terraces with panoramic views one capturing the iconic Hollywood Hills, the other ideal for lounging, dining, and entertaining under the stars. Additional upgrades include a custom fireplace, refined built-ins, water filtration system, garage storage solutions, and more. Tucked away on serene Fuller Avenue, just moments from Runyon Canyon, Sunset Boulevard, and the heart of Hollywood, this home offers the perfect blend of tranquility and urban convenience. Rare, radiant, and ready to move this is a must-see that won't last.

Lafayette, CA 94549
1633
sqft3
Beds2
Baths NOT TO BE MISSED! This absolutely stunning home offers refined living with exceptional privacy, views, and timeless updates. A spacious open great room is the heart of the home, featuring a chef’s kitchen with Thermador gas range, Bosch built-in microwave, prep-sink, island and elegant white shaker cabinetry, all bathed in natural light from expansive Pella French doors. Wood floors throughout (except baths), smooth interior walls, and tastefully renovated bathrooms showcase quality craftsmanship, while the primary suite with retreat/office provides a serene escape. Perfect for entertaining, the freshly stained backyard deck frames tranquil vistas. This home has been meticulously maintained by the long-time owner to ensure lasting beauty and function. Even the fire-hardening has been completed. Ideally located near award-winning Lafayette schools (1.8 mile to Burton Valley; 1.1 mile to Stanley Middle, and 3.7 miles to Acalanes High), town, scenic trails, freeway access, and just 1.8 miles from Lafayette BART, this home combines luxury, convenience, and sophistication.

Visalia, CA 93277
0
sqft0
Beds0
Baths Presenting a prime retail opportunity at 2008 W Dorothea Ave, Visalia - A standout property in a flourishing commercial zone. Built-in 1992 on a .31-acre lot, this two-story building offers 6,452 sq. ft of versatile retail space, zoned CR for Commercial Retail. Potential uses include various retail outlets and office spaces, capitalizing on its strategic location and sizable layout. Features include new flooring, freshly painted, thirteen private offices, and three updated ADA accessible bathrooms offering a blank canvas for customization. The property's CR zoning ensures suitability for diverse commercial uses, making it ideal for businesses seeking a prominent Visalia location. What an opportunity to invest in a property with significant potential for retail development or business expansion in a dynamic commercial district of Visalia. Call today to schedule your private viewing appointment.
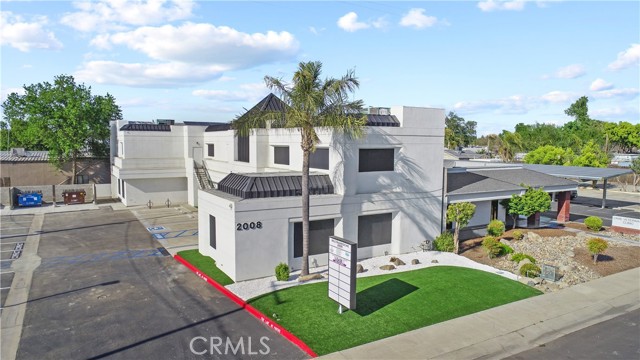
Gilroy, CA 95020
3366
sqft5
Beds5
Baths PRICE REDUCED $126,000!! Thoughtfully designed with quality craftsmanship, contemporary interiors and sought-after amenities this brand new move-in ready home on homesite 9 in the Heritage on 6th Street community is located in the heart of downtown Gilroy. Spacious and family-sized on an oversized lot, the premium hand-selected, designer curated interior details enhance the beauty of the elevated luxurious finishes. Exceptional features include all-electric systems and solar paired with a Tesla Powerwall 3 battery. An expansive gourmet kitchen offers a butlers pantry and features a Bertazzoni induction range, French door refrigerator, quartz countertops and spacious island. The 2-story foyer with elegant hardwood floors leads to a great room filled with an abundance of natural light. Stacking glass doors blend indoor and outdoor living to a covered loggia creating a private oasis to unwind and entertain. The first floor generational suite includes an en suite bathroom offering comfort and convenience. Central to the spacious loft upstairs are three secondary bedrooms and laundry room. A luxurious master suite is a sanctuary of retreat and tranquility.

Pleasanton, CA 94588
1956
sqft4
Beds2
Baths Located on a private court in the highly sought-after Pleasanton Meadows neighborhood, this beautifully updated single-story home offers 4 bedrooms and 2 newly remodeled bathrooms. The heart of the home is the remodeled kitchen, featuring stainless steel appliances, Bosch double oven, gas cooktop, farmhouse sink, granite countertops, subway tile backsplash, a large center island, hardwood floors, and a walk-in pantry. Both bathrooms are completely new, finished with quartz counters, tile floors, and modern fixtures. The formal living room showcases vaulted ceilings and wainscoting, while the family room features a cozy gas-insert fireplace with an updated mantel and French doors to the backyard. Additional upgrades include wood shutters, updated moldings, tall baseboards, recessed lighting, and closet organizers. The spacious primary suite offers a walk-in closet and direct access to the outdoor patio. The backyard includes a grassy area with sprinklers and a patio. A 3-car garage and indoor laundry room add everyday convenience. As a Pleasanton Meadows resident, enjoy the Cabana Club with pool, tennis courts, playground, BBQ, and greenbelt. Ideally located near top-rated schools, parks, shopping, dining, and major commuter routes, this home offers the best of Pleasanton living.

Placentia, CA 92870
3348
sqft6
Beds4
Baths ** LOWEST PRICE PER SQ FT ADU HOME IN PLACENTIA ** This absolutely gorgeous single family home is located in the heart of Placentia, offering a desirable blend of comfort and convenience. Situated in a quiet residential neighborhood, the property features a spacious 9600 sq ft lot at the end of a private cul de sac, with welcoming appeal. Inside the home provides a bright floor plan with 6 bedrooms, 4 bathrooms, gated RV parking, a permitted 3 room ADU with separate 1 ton air conditioner, a huge upstairs bonus room (or bed 6) you could turn into anything, sparkling pool and a large family style kitchen. The backyard is ideal for outdoor living, with ample space for entertaining, gardening, or simply relaxing. The kitchen and bathrooms have been updated and there is new flooring throughout the entire house. The property is located near top-rated schools in the Placentia-Yorba Linda Unified School District, local parks, shopping and dining options. Easy access to the 57 and 91 freeways, Cal State Fullerton, Brea Mall and downtown Fullerton and Brea! Air conditioner, furnace and water heater have been replaced within 2 years. Perfect for a large family, an entertaining family or a multi generational family.
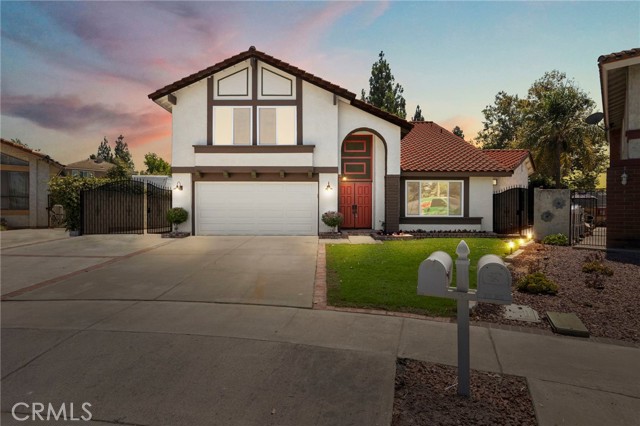
Chino Hills, CA 91709
3420
sqft6
Beds4
Baths Elegant 6-Bedroom Estate with Resort-Style Pool & Private Backyard Experience the epitome of luxury living in this stunning 6-bedroom, 4-bathroom estate spanning 4,320 square feet of refined interior space. Built in 2000 and meticulously maintained, this timeless residence offers the perfect blend of elegance, comfort, and thoughtful design. A grand entry welcomes you with soaring ceilings and expansive living areas bathed in natural light. Rich crown molding and detailed woodwork elevate the home’s classic sophistication. The main level includes a spacious guest suite with a full bath—perfect for visitors or multigenerational living. The gourmet kitchen is a chef’s dream, featuring premium appliances, an oversized island, and custom cabinetry. It flows seamlessly into the inviting family room, where picture windows offer serene views of the pool and surrounding hills. Step outside into your own private resort. The backyard is a showpiece—lushly landscaped and centered around a sparkling salt water pool with a built-in water slide that promises endless fun for all ages. A cozy outdoor fireplace, covered patio, and multiple dining and lounging areas make this space ideal for year-round entertaining. Oversized garage measuring approximately 91” tall. Oversized Laundry room and Jack and Jill bedrooms. Located in a prestigious Chino Hills Hunter Hills neighborhood with no association fees. This extraordinary home delivers the ultimate in luxury, privacy, and lifestyle. A true entertainer’s paradise—and a place you’ll be proud to call home.
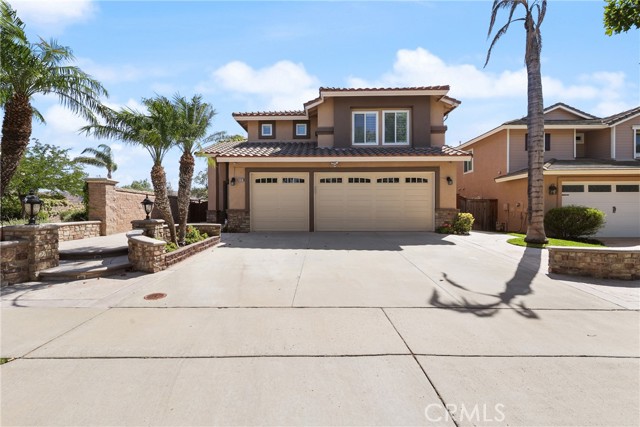
Page 0 of 0



