search properties
Form submitted successfully!
You are missing required fields.
Dynamic Error Description
There was an error processing this form.
Santa Clarita, CA 91350
$1,599,999
3630
sqft5
Beds4
Baths Stunning Former Starling Model Unobstructed View Home w/ 5 Beds, 4 Baths a thoughtfully designed floor plan w/ hardwood floors, premium window and wall treatments throughout, custom paint, a downstairs bed & bath, a bonus room, office, & loft, owned solar, security cameras, custom millwork throughout, and over $300K in upgrades. Flowing effortlessly into the dining and living areas, the kitchen showcases a large center island, GE Cafe white & bronze appliances, Insta-hot water, a walk-in pantry, pendant lighting, & upgraded backsplash. The living room is highlighted by a sleek linear fireplace w/ a wood mantel & a sliding glass door that opens directly to the covered outdoor patio for that quintessential California indoor-outdoor lifestyle. Adjacent to the living area is a bonus room, currently styled as a club room w/ pool table, built-in cabinetry, GE Cafe beverage refrigerators, custom wall treatment, & a slider leading to the backyard w/ breathtaking views. The first level also offers a private guest bedroom w/ tongue & groove feature wall, crown molding, and its own bathroom w/ walk-in shower & chevron tile, an office w/ custom built-ins, a powder room w/ floor to ceiling arabesque mosaic tile, & a convenient mudroom round out the first floor. The grand staircase features panel molding leading you to the spacious & bright loft, complete w/ double built-in desks, & another custom wall treatment. The laundry room includes a utility sink, floor to ceiling cabinets, and quartz counters. The primary suite features gorgeous views, a coffered ceiling, & a walk-in closet, along with a primary bathroom showcasing dual sinks w/ quartz counters, a huge soaking tub, a glass-enclosed walk-in shower, & additional linen storage. Two additional well-sized bedrooms w/ unique wall treatments and views, along w/ a full bathroom w/ dual sinks, complete the upper level. Additional highlights include smart fans & lighting, plantation shutters, built-in sound system, and tons more. Outside, enjoy a beautifully landscaped, drought-tolerant front & backyard w/ turf, mountain views, a firepit, covered patio, & ample side yard space. The garage highlights built-in cabinetry, epoxy floors, as well as an EV charger. Residents of Skyline, have access to multiple parks, resort-style pools, a fitness center, a recreation center, scenic trails & more, and a new elementary school slated to be completed in 2028. Conveniently located just minutes from Starbucks, restaurants, grocery stores, dry cleaners, and more. Don't miss your chance to make this incredible home yours!
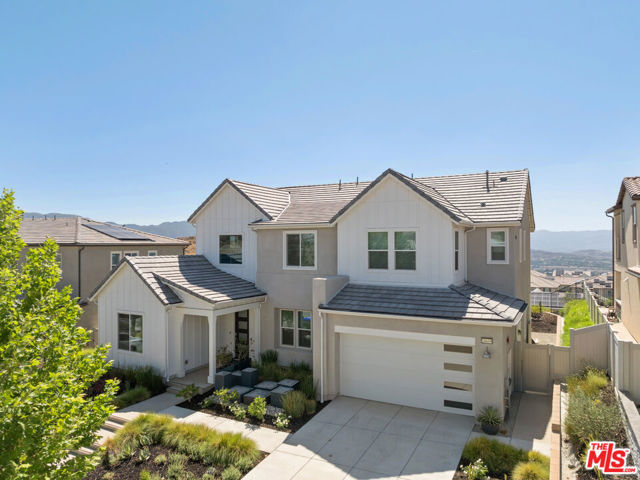
Mission Viejo, CA 92691
1604
sqft4
Beds2
Baths Beautiful SINGLE STORY Home with SUNSET VIEWS in Mission Viejo Welcome to this IMMACULATE, TURNKEY 4 bedroom, 2 bath home in one of Mission Viejo's most desirable family neighborhoods, part of the award-winning Saddleback School District. Inside, you'll love the OPEN FLOOR PLAN that makes everyday living and entertaining easy. The heart of the home is the spacious chef’s kitchen with a huge WATERFALL QUARTZ ISLAND, that includes timeless white shaker cabinetry, a pot-filler over the stove and an instant hot water tap. The family room has a gas fireplace with a modern tile surround and floating wood mantle. Natural light fills the living spaces; there are large sliding glass doors that take up the entire back wall of the home providing a truly indoor-outdoor experience, the epitome of California living. There are sliding doors in the primary suite that open up to your backyard oasis, along with a large remodeled modern bathroom with a double sink vanity AND a walk-in closet. This property has a large lot with gorgeous, drought tolerant designer landscaping. There are SIX producing FRUIT TREES between the front yard and the backyard: 2 lemon trees, a tangerine tree, a lime tree, a grapefruit tree and a fig tree. In the evenings you can enjoy amazing sunset views all the way out to the hills of Newport Coast, and Top of the World in Aliso Viejo right from your own backyard. The backyard includes a custom weatherproof patio cover, and plenty of separate zones for a fire pit, hammock, and outdoor games, such as corn hole, ping pong, or bocce ball. Additional updates include a brand-new UPGRADED ELECTRICAL panel and wiring, giving you peace of mind for years to come. Within the last five years, the home has been freshly painted, re-piped, had a new HVAC unit and water heater installed, and had all new windows put in. There is a 30-amp outlet in the garage, perfect for charging an electric car. This home also includes membership to Lake Mission Viejo, where you can enjoy concerts, swimming, paddle-boarding, kayaking and boating for very low monthly dues. NO HOA / NO Mello-roos. Don't miss the chance to own this stunning Mission Viejo home where comfort, style, and location come together.

Hesperia, CA 92345
0
sqft0
Beds0
Baths HESPERIA INDUSTRIAL BUILDING FOR SALE: 7-Unit Industrial Commercial Property. Cap Rate at approximately 7.77%. Built in 1980 and is comprised of 1 building totaling ±17,100 SF on ±1.31 AC of land. Fully occupied, most tenants are month-to-month to accommodate an owner user with a couple longer-term tenants. All Tenants would like to be on a long term Lease if the new owner desires. Industrial is high in demand and with little vacancy, supply and demand have kicked in with rates increasing. Plans for solar are available. Current tenants are comprised of auto and light manufacturing. The Property is located in the industrial hub of Hesperia, CA in the High Desert. This is an ideal location for industrial and commercial business, surrounded by other mixed-use industrial, manufacturing, and general commercial. The Property is conveniently located between the two main arterials in the City. Hesperia continues to be one of the fastest growing cities in the US because of its affordable housing, pleasant desert climate, clean air, and breathtaking terrain. As coastal, inland logistics industrial spaces wane, the High Desert is becoming the next place to develop and do business. Hesperia and the High Desert are expected to grow tremendously over the next 10 years. Don't Delay. Seller open to carry paper with acceptable terms. Buyer to verify all.

Bakersfield, CA 93307
0
sqft0
Beds0
Baths Sellers are motivated, bring an offer! One of the most iconic commercial buildings on Union Ave is now available; seller is also offering a valuable Type 47 Liquor License for purchase. This 14,475 sq ft. 2 story building on 1.03 acres is ready for a new owner with a vision. Centrally located just off of Hwy 58, approx. 5 minutes east of Hwy 99, minutes from downtown & surrounded by commercial, industrial & residential properties, this property has tons of potential. Entrances are located on Union Ave. & 3rd St. APN 13932124 is included providing a total of over 80 paved parking spaces. The large foyer boasts two double door entrances, a mid-century staircase and grand view of the lower level. The building offers multiple open spacious areas, a kitchen w/walk in freezers, offices, storage spaces, restrooms, multiple entrances on all sides & an elevator for convenient access. Don't forget to ask about the Type 47 Liquor License. See the Marketing Catalogue & Video for more details. Call now to schedule your private showing!
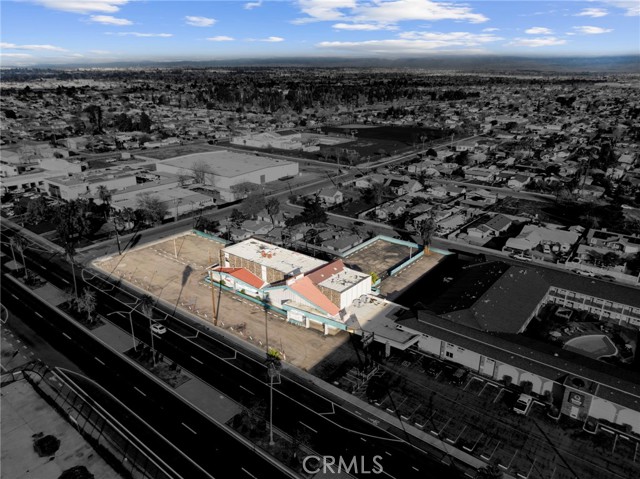
Lake Forest, CA 92630
2001
sqft4
Beds3
Baths Discover rare lakefront living in the heart of Orange County! With your own private dock and endless resort-style amenities in the exclusive Hidden Lakes community, this one-of-a-kind waterfront property features a sprawling Entertainer’s backyard right on the water, and a floorplan that has been customized and expanded from the builder’s original footprint to maximize the sweeping views and elevate your everyday lifestyle. Originally a 4-bedroom layout, the downstairs bedroom was opened up to create a versatile bonus room—perfect for a home office, media room, or guest retreat. Soaring cathedral ceilings with timeless wood detailing, luxury wide-plank flooring, and expansive windows flood the home with natural light and showcase panoramic water views. Extending from the living area with its cozy fireplace, a versatile game room offers a flex space ideal for family game nights, an inviting reading nook, or a baby grand piano to fill the home with music. The chef-inspired kitchen boasts sleek white cabinetry with bold black accents, a farmhouse sink, upgraded appliances, and seamless access to your lakefront outdoor oasis. The expanded dining area enhances the home’s square footage and showcases walls of custom windows framing panoramic water views — a stylish setting for both festive holiday gatherings and intimate dinners. Step outside to your private boat dock and expansive outdoor retreat, where waterfront living comes alive with a built-in BBQ island, café-lit pergola, multiple dining areas, a cozy outdoor fireplace, and endless opportunities to relax or entertain against a serene lakefront backdrop. Upstairs, you'll find two spacious secondary bedrooms plus a show-stopping primary suite with stunning lake views, a fully remodeled spa-like bath, and a massive walk-in closet. For added convenience, a dedicated indoor laundry room was thoughtfully added downstairs. Residents enjoy access to the Lake Forest Beach & Tennis Club with pools, lagoon, fitness center, sand volleyball, basketball & tennis courts, lakeview lounge and more. Zoned for top Saddleback Valley schools and just minutes from parks, trails, Irvine Spectrum, and OC beaches. There’s ONLY ONE on the water at this price, so schedule your showing before it’s gone!

Newport Beach, CA 92663
1050
sqft3
Beds2
Baths **Turnkey Short-Term Rental Opportunity with Transferable Newport Beach STR Permit!** Rarely available, this fully remodeled 3 bed / 2 bath lower-level condo is being sold as an active and established short-term rental, complete with a coveted transferable Newport Beach short-term rental permit—making it a true plug-and-play investment. Purchase price includes all furnishings, linens, dishes, toys games and supplies needed for ongoing operation. The upcoming Thanksgiving and Christmas holidays have been peak rental periods, complete the permit transfer and start cash flowing. This home emphasizes traditional beach charm with modern amenities and upgrades from a complete 2014–2015 renovation. The upgrades include energy-efficient windows, custom built-ins, a stone-faced gas fireplace with slate hearth, and smart heating powered by Nest. The kitchen features white soft-close cabinetry, stone backsplash, leather-finished granite countertops, a center breakfast and dining island and stainless steel appliances, all accented by engineered hardwood flooring. Bedrooms include new closet organizers, custom doors, and ceiling fans. Bathrooms are upgraded with porcelain tile, rock accents, glass curved shower doors, mold-resistant drywall, and water-efficient fixtures. Additional highlights include a nearly new washer/dryer, a two-car tandem garage with storage, and a spacious corner-lot patio perfect for entertaining. The location is unbeatable—just steps to the sand, across from Lido Marina Village and the Lido House Hotel, offering guests walkable access to Newport’s best dining, shopping, and nightlife.

Sunnyvale, CA 94086
2322
sqft2
Beds3
Baths Discover luxury living in the heart of Silicon Valley. Offering new condos in Sunnyvale, Vantage at The Station features a sought-after location that puts you close to every want and convenience. A spacious kitchen, enhanced by a center island, KitchenAid stainless steel appliances, modern shaker style cabinets, quartz countertops and tile backsplash. An expansive covered wraparound balcony serves as the perfect area for entertaining guests or relaxing with family. Elegant LVP flooring flows throughout the great room and kitchen. 2-car reserved space with pre-wired electric car charging. Thoughtfully designed interior features include 8-foot doors, 10-foot ceilings, 5-1/2" baseboards, modern energy-saving LED integrated ceiling lights throughout, and ceiling fan junction boxes in both bedrooms. Enjoy the community clubhouse, Pool, indoor/outdoor lounge area, fireplace, dog wash, dog park, co-work mezzanine, entertainment lounge, fitness center, courtyard, playground, walking paths and expansive lawns. Vantage At The Station is located near Santana Row, Valley Fair Mall, Shopping Centers. Close to VTA Light Rail, Lawrence Caltrain and Bart. Customize this home today! (photos not of actual home) Move-in ready Late Summer 2025
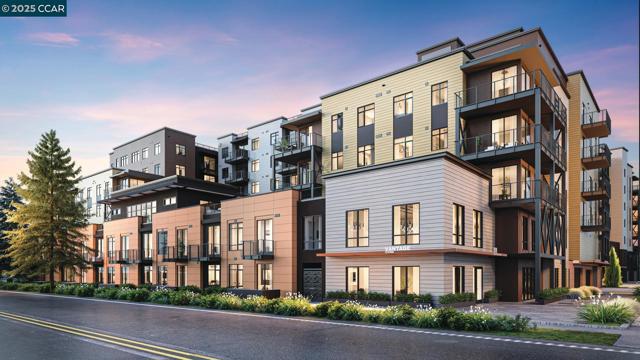
La Crescenta, CA 91214
2982
sqft3
Beds3
Baths Nestled in the highly desirable Upper Briggs Terrace neighborhood, this beautifully reimagined two-story home offers nearly 3,000 square feet of meticulously renovated living space on a generous 7,500 square foot lot. With over $350,000 invested in a stunning remodel taken down to the studs, excluding the garage, every detail has been thoughtfully crafted to combine modern comfort with timeless elegance. The home welcomes you with a striking formal tile entryway leading to a spacious living room featuring a classic fireplace, perfect for cozy evenings. A formal dining room offers an ideal setting for entertaining, while the remodeled kitchen boasts sleek finishes and ample space for culinary creativity. In addition to three generously sized bedrooms and three bathrooms, including a beautifully updated bathroom, the home features a dedicated office for today’s work-from-home lifestyle. The luxurious primary suite is a true retreat, complete with a walk-in closet and a spa-like bathroom featuring a deep soaking tub. Comfort is ensured year-round with central heating and air conditioning. A well-appointed laundry room adds convenience, while the attached two-car garage provides direct access to the home. The private backyard with a patio is perfect for outdoor dining and relaxation. This is a rare opportunity to own a turnkey property in one of the area's most coveted locations.
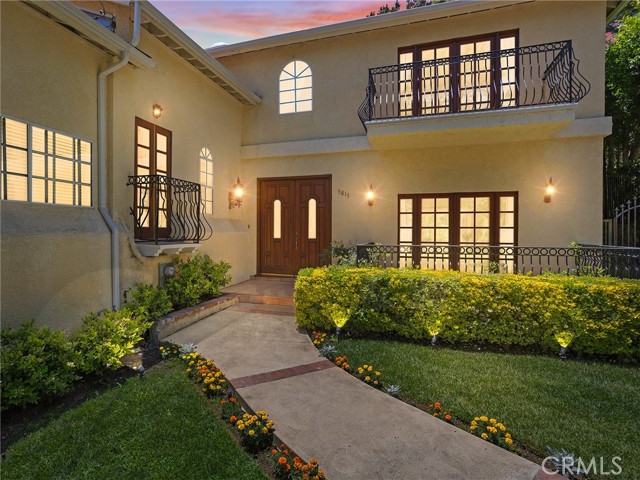
Northridge, CA 91325
3865
sqft5
Beds4
Baths Extensively Remodeled 5-Bedroom Estate in Prime Northridge |3,864 sq. ft. | 5 Bedrooms | 3.5 Bathrooms | 15,594 sq. ft. Corner Lot | $80/mo HOA | Located in a private gated community, this stunning 5-bedroom, 3.5-bathroom residence offers light-filled interiors, soaring ceilings, and luxurious upgrades throughout. Originally built in 1990 and thoughtfully updated, the home features high-end finishes including porcelain and luxury vinyl flooring, fresh paint, recessed lighting, and stylish new fixtures. Set on an expansive 15,594 sq. ft. corner lot, the home’s well-designed layout includes a separate living room, family room, and formal dining room—ideal for both entertaining and everyday living. Three cozy gas fireplaces bring warmth and charm to the living room, family room, and the elegant primary suite. The chef’s kitchen is a showstopper, boasting a dramatic waterfall island, quartz countertops, stainless steel appliances, 5-burner gas stove, dual ovens, under-cabinet lighting, farmhouse sink, abundant cabinetry, and a built-in wine rack. Multiple sliding glass doors create seamless indoor-outdoor flow to the private backyard oasis. On the main level, a versatile bedroom with private entrance and en-suite bath offers the perfect setup for guests or multi-generational living. Upstairs, the luxurious primary suite features vaulted ceilings, a fireplace, and a spa-inspired bathroom with dual vanities, soaking tub, walk-in shower, and generous walk-in closet. Two additional bedrooms share a spacious Jack-and-Jill bathroom, while a large loft with closet and wet bar offers flexible use as a fifth bedroom, office, home theater, or playroom. Step outside to enjoy a large covered patio, outdoor seating area with fireplace, tranquil fountain, play area, and even a half basketball court—with room still available for a pool, spa, or ADU. A standout feature is the fully enclosed second outdoor kitchen, complete with BBQ, stove, dishwasher, sink, ample outlets, slider access, and recessed lighting—perfect for entertaining or extended family gatherings. Additional highlights include a 3-car garage, dual HVAC systems, two kitchens, and a prime location near CSUN, Sherwood Forest, major transportation routes, shopping, and dining. Don’t miss the opportunity to own this move-in-ready estate offering light-filled interiors, soaring ceilings, and exceptional versatility in one of Northridge’s most desirable neighborhoods.
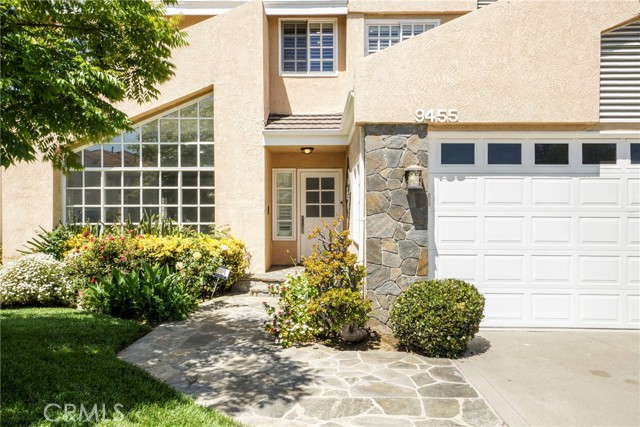
Page 0 of 0



