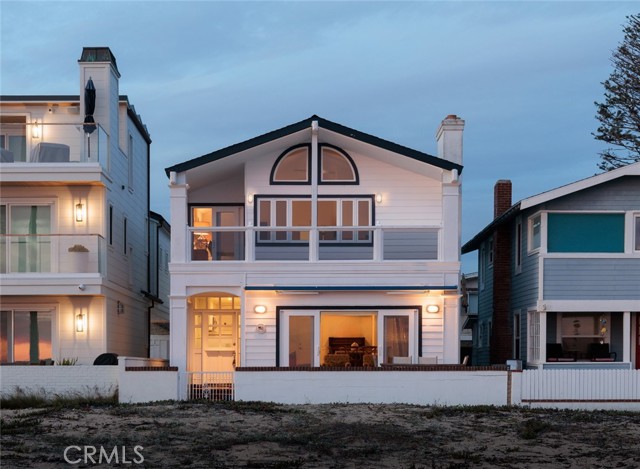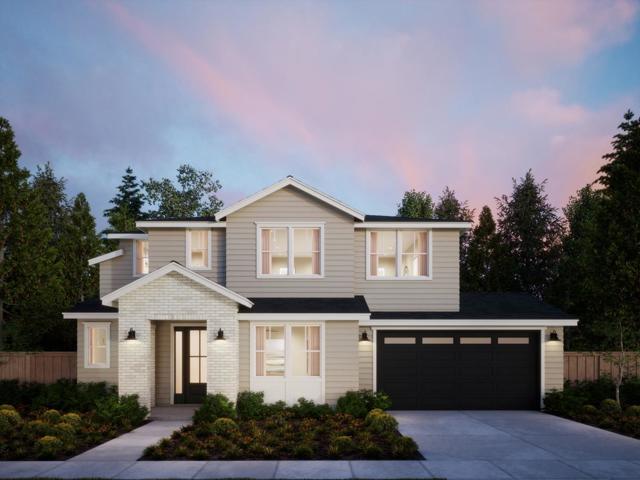search properties
Form submitted successfully!
You are missing required fields.
Dynamic Error Description
There was an error processing this form.
Dana Point, CA 92629
$6,595,000
3955
sqft5
Beds4
Baths COASTAL LUXURY AT ITS FINEST! Experience the epitome of coastal living in this stunning Mediterranean-inspired villa, offering a resort-style ambiance framed by endless ocean vistas. Perfectly positioned within one of Dana Point’s premier private, gated communities, this exceptional residence captures sweeping seascapes from its coveted, elevated lot. Designed with both elegance and comfort in mind, the home features 5 bedrooms, 4 baths. The lower level is anchored by a chef’s gourmet kitchen appointed with Viking appliances, flowing seamlessly into an expansive great room, formal dining area, and inviting living room—each space artfully designed for relaxation and entertaining. Indoor and outdoor living merge effortlessly as the interiors open to a coastal retreat complete with a sparkling pool, rejuvenating spa, and a custom barbecue grilling station with bar—the perfect setting to enjoy the home’s prized California Riviera location. The primary suite serves as a private sanctuary, featuring a viewing deck that captures the gentle ocean breezes and panoramic coastal views year-round. Throughout the residence, custom millwork, wide-plank hardwood flooring, and luxurious finishes underscore the home’s refined craftsmanship. Ideally situated near Monarch Beach Golf Links, the Ritz-Carlton and Waldorf Astoria resorts, as well as Salt Creek and The Strand Beaches, this exceptional home places the best of Southern California’s coastal lifestyle at your doorstep. Explore the newly revitalized Dana Point Harbor, with world-class dining and recreation, all just minutes from Laguna Beach and San Clemente. LOVE WHERE YOU LIVE!

Newport Beach, CA 92661
2007
sqft3
Beds3
Baths Perfectly positioned along the oceanfront of the iconic Balboa Peninsula, 116 E Oceanfront presents a rare opportunity to enjoy a true front-row coastal lifestyle. Currently configured as a 3-bedroom, 2.5-bath residence spanning approximately 2,007 square feet, the home offers a compelling blend of comfort, character, and flexibility—equally suited as a refined beach residence or a foundation for a thoughtfully reimagined coastal retreat. Set directly on the sand, the property captures sweeping ocean views, golden sunsets, and the ever-changing rhythm of the Pacific just steps from your door. Light-filled living spaces are intentionally oriented toward the water, creating a seamless indoor-outdoor flow and an immersive connection to the beachfront setting. Whether enjoyed as a full-time residence or a weekend escape, the home embodies an elevated yet relaxed coastal lifestyle—perfect for morning walks along the boardwalk, afternoons by the shore, and evenings watching the sun dip below the horizon. Located just moments from the Balboa Pier, world-class dining, boutique shopping, and all that Newport Beach has to offer, 116 E Oceanfront is more than a home—it’s a rare chance to secure an irreplaceable oceanfront position in one of Southern California’s most coveted beach communities.

Carmel, CA 93923
7179
sqft5
Beds6
Baths Tucked within the privacy of the Santa Lucia Preserve, rest this reimagined timeless hacienda retreat offering peace, space, and refined craftsmanship. Set on over 12 acres along a seasonal stream just beyond The Preserve Golf Club, the property is surrounded by majestic heritage oaks and a flat, usable yard that enhances its calm, natural beauty. The over 7,000 square foot estate includes 5 bedrooms and 5.5 baths, featuring a soaring great room with vaulted ceilings, formal dining room, dedicated office, wine tasting room, exquisitely updated kitchen, laundry room and pantry, and a 3-car garage. Finishes of the highest quality Carmel stone, Cantera columns, reclaimed timbers and handcrafted Canadian doors blend warmth with elegance. A thoughtfully integrated audio and lighting system completes the modern comforts. Ideal for entertaining or quiet evenings alike, the home invites seamless indoor-outdoor living, with multiple fireplaces and tranquil patios throughout. After a day spent hiking, golfing, riding or exploring the 20,000-acre Preserve, return to your own serene oasis.

Seal Beach, CA 90740
4441
sqft4
Beds6
Baths Welcome to the largest corner lot built by Shea Custom Homes in 2020, ideally located in the highly sought-after Ocean Place community of Seal Beach. This expansive residence offers 4 bedrooms, 6 bathrooms, and approximately 4,441 square feet of thoughtfully designed living space. Enjoy ocean views, a spacious 3-car garage, Wolf appliances and an exceptional indoor-outdoor lifestyle just steps away from the ocean. Designed for both comfort and flexibility, the home features walls of glass that slide together for a true indoor outdoor feel, with a 2nd story main living area where the kitchen and dining room is located to ensure there is always an amazing view while relaxing or entertaining. Included is a private suite complete with its own refrigerator and sink, making it perfect for extended stays for your guests. High-end finishes and custom details are showcased throughout, creating a refined yet welcoming coastal atmosphere. The location is truly unbeatable, walking distance to Old Town Seal Beach and Long Beach Marina with incredible dining, shopping, and entertainment. You are conveniently located near the 22, 405, and 605 freeways, for easy access to travel just about anywhere locally. Who's ready to own the largest corner lot in the Ocean Place community?

San Diego, CA 92127
7573
sqft5
Beds6
Baths Exquisite custom Santaluz retreat with ocean peek views, built in 2015. This single-level masterpiece boasts an open, light-filled floor plan with soaring ceilings, five bedrooms, a private office, and a game room. Host unforgettable movie nights in the theater, create in the craft space, or welcome guests to the charming casita with full kitchenette. Outdoors, a resort-style pool and seamless indoor–outdoor living define effortless coastal entertaining and refined luxury. Experience unparalleled Santaluz elegance in this stunning custom-built home with ocean peek views, completed in 2015. This single-level masterpiece showcases an open, sun-drenched floor plan with soaring ceilings, five spacious bedrooms, a private office, and a versatile game room. Host cinematic evenings in the dedicated theater, indulge creativity in the craft space, or welcome guests in the charming detached casita with a bedroom and full kitchenette. Expansive doors invite seamless indoor–outdoor living, opening to a resort-style pool and meticulously designed backyard, perfect for entertaining or savoring tranquil moments in style. Members of Santaluz enjoy world-class amenities, including a Reese Jones–designed championship golf course, a luxurious clubhouse, sparkling pools, and multiple recreational areas, all within a gated community offering 24-hour security. Conveniently located near top-rated schools, this home harmoniously blends refined living, modern comfort, and lifestyle convenience. Every detail reflects timeless design and thoughtful craftsmanship, creating a rare opportunity to experience serene luxury in one of San Diego’s most coveted addresses. Schedule a private tour today and immerse yourself in this extraordinary retreat.

Los Altos, CA 94024
3325
sqft5
Beds5
Baths "Stunning new Traditional-style Thomas James Homes residence on a quiet, tree-lined street in prime South Los Altos. Thoughtfully designed with timeless curb appeal and elevated finishes, the home offers a bright foyer, expansive open-concept living, and seamless indooroutdoor connection through stacking glass doors to the covered outdoor patio. The chefs kitchen is a centerpiece, featuring Wolf and Sub-Zero appliances, a dramatic waterfall island, quartz countertops, and both butlers and walk-in pantries, ideal for entertaining and everyday living. Flexible living options abound with a private ADU including its own living area, bedroom, and full bath, plus a spacious den and a main-level laundry room with sink. Upstairs, three secondary bedrooms with two full baths complement a luxurious grand suite complete with a walk-in closet and spa-inspired bath with oversized walk-in shower. Set on a generous lot in a coveted neighborhood, just moments from Grant Park, St. Simon Parish, top private schools, Foothill Crossing, Rancho San Antonio, and a short drive to downtown Los Altos. Buy early to enjoy preferred pricing and the opportunity to personalize finishes. Estimated completion Q1 2027. *All imagery is illustrative and subject to change."

Redwood City, CA 94061
0
sqft0
Beds0
Baths 1440 Gordon St is an exceptional 15-unit apartment community located in the thriving city of Redwood City, California. Situated on a 21,725 square foot parcel of land, the subject property was originally constructed in 1964 and features a gross building area of approximately 14,110 square feet, offering tenants beautifully designed three-bedroom, two-bedroom, and one-bedroom floor plans. The property provides convenient amenities including on-site covered parking and private balconies for select units. Located just minutes from lively Downtown Redwood City, residents enjoy a variety of high-end shopping, dining, and entertainment options, as well as close proximity to the Redwood City Caltrain Station with express service to San Francisco, the Peninsula, and the South Bay. Additionally, residents benefit from easy access to U.S. Highway 101, Interstate 280, and major bridge connections. The investment appeal of this asset is driven by Redwood Citys strong employment fundamentals, low vacancy levels, and world-class Bay Area location near major employers, transportation corridors, and lifestyle amenities.

Hollister, CA 95023
0
sqft0
Beds0
Baths 500 San Benito Street is a historic mixed-use investment property located in the heart of Downtown Hollister. The building features a ground-floor restaurant with residential units above, offering investors stable in-place income in a prime downtown location. Originally constructed in the late 1920s, the property is a contributing structure within the Downtown Hollister Historic District and benefits from reinforced concrete construction. The commercial space is leased, providing consistent cash flow. The property is undergoing a significant renovation. The building shell and structural components have been updated both inside and out, and the residential portion is being built out to include 12 apartments, consisting of six one-bedroom units and six two-bedroom units. Individual unit control is provided via ductless mini-split HVAC systems. Recent capital improvements include a refinished low-slope commercial membrane roof. Renovations are in progress and nearing completion, positioning the property for stabilized mixed-use operation. Located near City Hall, retail, dining, and civic amenities, this offering presents an opportunity to acquire a character-rich, income-producing asset with historical significance and long-term value in Downtown Hollister.

Page 0 of 0




