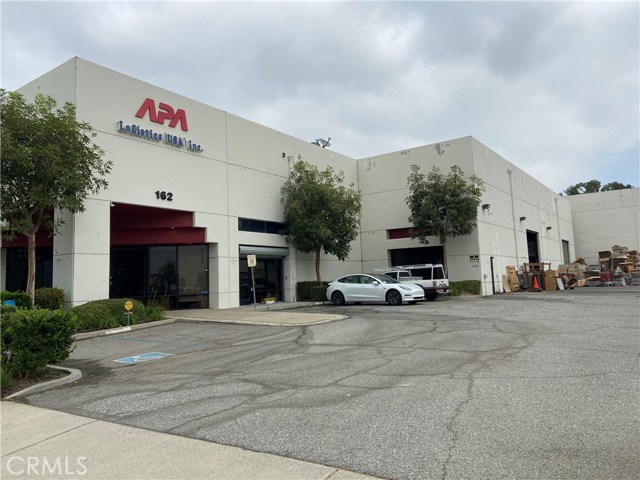search properties
Form submitted successfully!
You are missing required fields.
Dynamic Error Description
There was an error processing this form.
Laguna Beach, CA 92651
$6,649,000
3347
sqft4
Beds4
Baths Retreat to a private world of luxury and breathtaking ocean and whitewater views at this spectacular custom home in Laguna Beach. Welcome to 1061 Skyline Drive, an artfully reimagined residence tucked into the desirable Lower Mystic Hills enclave. Set against a stunning backdrop of unobstructed, 180-degree vistas stretching across the Pacific Ocean and Catalina Island, this exceptional 4-bedroom, 4-bathroom home offers over 3,300 square feet of elevated coastal living. Thoughtfully upgraded with timeless elegance, the home features a soft, neutral palette that compliments wide-plank hardwood flooring, vaulted ceilings, and expansive walls of glass that flood the interiors with natural light and perfectly frame the dramatic ocean views. The designer kitchen is both refined and functional, showcasing porcelain countertops, custom cabinetry, and premium Sub-Zero and Thermador appliances ideal for both everyday living and stylish entertaining. Main living areas extend to ocean-facing view decks, where year-round sunsets and gentle coastal breezes set the tone for effortless indoor-outdoor living. The primary suite serves as a private sanctuary, complete with a fireplace, walk-in closets, a spa-inspired bath, and a secluded terrace with sweeping views. On the lower levels, three additional bedrooms accompany a secondary living area perfectly suited as a home theater with a retractable cinema screen and high-resolution projector. These spaces open directly to a large entertaining deck and an oversized, landscaped backyard offering privacy, versatility, and a beautiful setting for gatherings or quiet evenings under the stars. The home’s enviable location provides easy access to world-renowned beaches, scenic parks, and the acclaimed restaurants, cafés, galleries, and shops that define Laguna Beach living. Montage Resort and The Ranch at Laguna Beach are just minutes away. Award-winning public schools serve the community, and the vibrant village is only moments from your door. Imagine, for a moment, sharing a home of this caliber with the people you love. Now, make it yours.
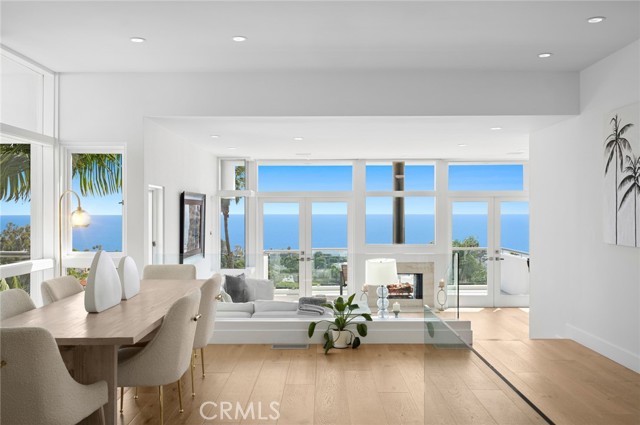
South San Francisco, CA 94080
0
sqft0
Beds0
Baths Price improvement! Prime location! This industrial warehouse building is nicely located in the center of South San Francisco. Well maintained approximately 19,800 square feet building is available for Sale or for Lease . Excellent commute location. Conveniently 9 minute to San Francisco Airport. 7 minute to Downtown S.San Francisco. 8 minute to San Bruno BART Station. 14 minute to Cal-Train Station. Easy on and off 101 and 280 freeway. Short drive to San Francisco. Zoning is mixed industrial for variety of uses. There are two warehouse condos with two APN. 12 parking spaces. Two loading docks with one grade level door. Great opening with 19 foot high ceilings. High voltage with a 4000 amp main panel @480/224 volts. Fire Sprinklers. Two ADA compliant restrooms. Nice Office spaces with HAVC recently installed. Excellent opportunity for owner use or for lease. Great potential for owner use and lease portion out for income.
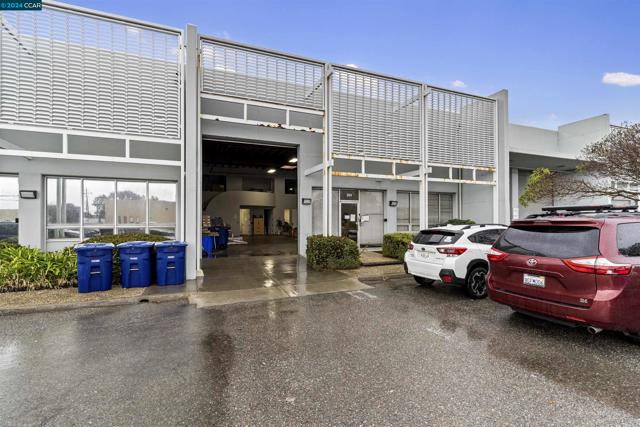
Newport Beach, CA 92661
2501
sqft5
Beds4
Baths Discover the coastal dream at 916 E Oceanfront—a rare and completely remodeled oceanfront duplex perched right on the iconic boardwalk, where the sand, surf, and vibrant Balboa lifestyle beckon. This prime property offers two distinct gem units! The lower unit features a chic 2-bedroom, 2-bath retreat with coveted STLP permits, a sprawling open floor plan with moving glass walls the entire length of the living room opening to the patio with phenomenal boardwalk and ocean views! The upper unit consists of 3-bedrooms, 2-baths, with STLP permits, and offers a private balcony showcasing jaw-dropping, panoramic ocean views that stretch to the horizon. There is also a 3-Car Garage great for hassle-free coastal living. Wake up to the rhythm of the tide, with the beach, the boardwalk, and lush Balboa Park right at your doorstep! This property is also conveniently located just two blocks from the historic Balboa Pier, and the lively Balboa Village, which offers eclectic shops, top-notch dining, bars, and endless seaside adventures. This isn’t just a Duplex, it’s a front-row seat to paradise! Schedule your tour today!
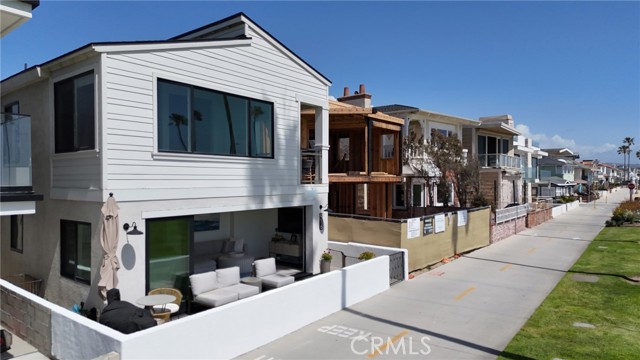
San Diego, CA 92107
0
sqft0
Beds0
Baths Rare true oceanfront income property in Sunset Cliffs with sweeping ~280° sit-down ocean views, exceptional privacy, and beautifully renovated, turn-key interiors. Includes four upgraded 2BR residences plus two well-finished bonus studio units, offering excellent flexibility and income potential. Renovations from 2020–2025 include quartz counters, stainless appliances, LVP flooring, updated baths, dual-pane windows, and cohesive coastal-modern finishes. Three residences perform strongly as VRBO short-term rentals, while the remaining units are month-to-month long-term rentals with significant upside. Additional highlights: rare 4-car garage, new garage doors, new staircases, and multiple ocean-facing decks/patios. The renovation included major permitted improvements, expanded living areas, and comprehensive upgrades to core systems including HVAC with central air conditioning, plumbing, and electrical, along with a newly rebuilt garage and additional finished living space above. Multiple outdoor decks were created to maximize panoramic views, including decks off the primary suite, living area, and the library/bedroom suite above the garage. The kitchen is appointed with a full Thermador suite including refrigerator/freezer columns, wine refrigerator, double ovens, and a 6-burner range with griddle and pot filler, plus a large granite waterfall island with seating for five. Decking is Trex with updated iron railings, and the patio is plumbed for gas for a future fire feature. The primary suite features Italian Carrara marble finishes, dual sinks, separate water closet, walk-in closet and additional closet storage, and the primary bath and powder room are equipped with bidets. The lower level functions as a true guest suite with a spacious family room, full kitchenette, separate entry, laundry, large closets, plus a private bedroom and full bath.
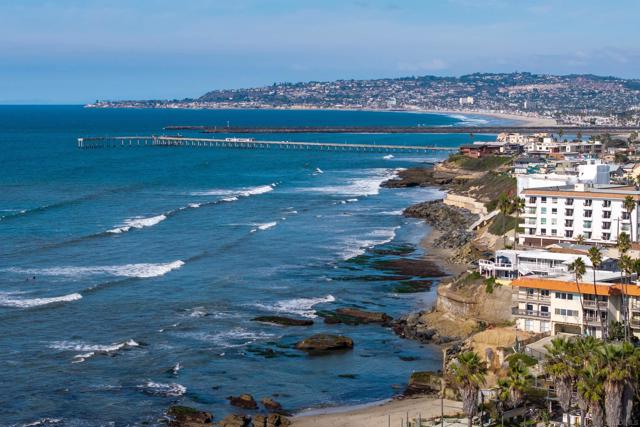
Milpitas, CA 95035
1750
sqft3
Beds2
Baths Welcome to 1995 Old Calaveras Road, a truly rare 20-acre estate in the heart of Silicon Valley. This one-of-a-kind Milpitas property offers 10 acres of flat and 10 hillside, providing endless potential for personal or business use. The property features a 9,600 sq. ft. air-conditioned building. Ideal for a business owner, investor, or visionary looking for storage, workspace, or commercial flexibility. The 1,750 sqft single-story home makes an excellent guest house, second home, or temporary residence while you design and build your dream estate. Imagine your own private horse ranch, vineyard, or creative compound. All just minutes from major tech campuses like Google, Meta, Netflix, and Adobe. Properties like this rarely come to market. Experience the perfect blend of space, privacy, and opportunity. Right in Silicon Valley.
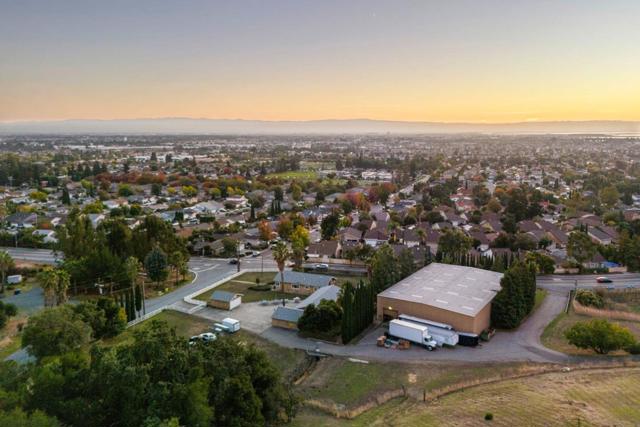
Playa del Rey, CA 90293
7217
sqft6
Beds7
Baths Welcome to this Spanish Mediterranean inspired oasis, an architectural masterpiece perched atop the Playa Del Rey hillside just a block from the beach. Designed by renowned Aceituna Architects, this stunning 6-bedroom, 7-bath home is situated on one of the largest lots on Vista Del Mar Lane, spanning 6,305 sq ft. Thoughtfully crafted to capture breathtaking 180-degree ocean views, this residence seamlessly blends timeless design, modern functionality, and coastal sophistication. Inside, the home reveals warm terracotta and wood floors, recessed lighting, and abundant natural light streaming through walls of windows and five private balconies each framing captivating vistas of the Pacific. The expansive living room, complete with custom built-ins, flows effortlessly into a generous dining area and a chef's kitchen outfitted with granite countertops, custom cabinetry, and premium stainless-steel appliances, perfect for both intimate dinners and large gatherings. Each of the six spacious bedrooms includes its own en-suite bathroom and generous closet space. The lower level hosts a remarkable 1,200-bottle wine cellar, a built-in bar, and a versatile bonus room, creating the ultimate space for entertaining. The ultra-private primary suite serves as a tranquil retreat, featuring Saltillo tile floors, a hand-hammered copper jacuzzi tub, a grand walk-in closet, and sweeping ocean views extending all the way to Catalina Island. Skylights and an elevator enhance the home's comfort and convenience, while separate entrances on every level allow for exceptional privacy and flexibility. Outside, a charming front patio with an outdoor fireplace invites seamless indoor-outdoor living, perfect for relaxing or entertaining while taking in the ocean breeze. This exceptional Playa Del Rey residence offers an unparalleled blend of elegance, craftsmanship, and coastal luxury.
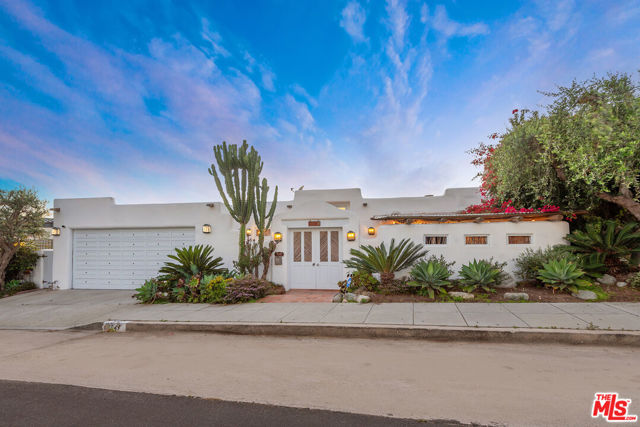
San Diego, CA 92106
0
sqft0
Beds0
Baths 3034-50 Canon Street is located just blocks from La Playa and Shelter Island. The 3 structures totaling 12,410 square feet built in 1947 are situated on a 10,108 square foot lot. There are seventeen spacious 1 Bedroom / 1 Bathroom units and one commercial unit. The units have all been remodeled with plank flooring, horizontal window coverings, and new ceiling fans which complement the tile countertops and existing built ins. There is assumable financing at 3.95% fixed until March of 2027 with Chase Bank with a current balance of approximately $2.4M. Solar Panels were recently installed as well as new windows and tankless hot water heaters. There are two laundry rooms with leased equipment. There are back and central patio areas with bike storage. The property is in a central location across the street from Cabrillo Elementary School and a few blocks from Liberty Station. Point Loma is a scenic peninsula with panoramic views of the Pacific Ocean, San Diego Bay, Coronado Island and Downtown San Diego. The picturesque coastline and is known for its sunsets and has created a desirable living environment, attracting residents and tourists alike. This natural beauty enhances the value of properties in the area. Point Loma boasts a rich history and a vibrant community. The neighborhood is home to the renowned Cabrillo National Monument, which commemorates the landing of Juan Rodriguez Cabrillo in 1542, making it a popular tourist destination. The area is also known for its military presence, with Naval Base Point Loma.
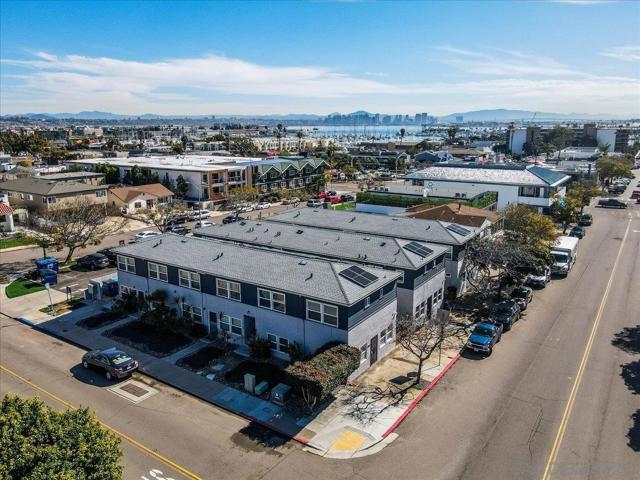
Encino, CA 91436
6297
sqft5
Beds7
Baths Welcome to this exquisite 5 bedroom, 7 bathroom estate, where modern luxury meets effortless sophistication. Nestled in prime Encino Hills on a tranquil cul-de-sac, this home is zoned for the highly sought after Lanai Elementary School. Thoughtfully designed with a timeless aesthetic, it features Venetian plaster, warm wood floors, custom finishes, and an open layout with soaring ceilings that enhance the sense of space and grandeur. The seamless indoor-outdoor flow leads to beautifully landscaped grounds, complete with a fire pit, BBQ island, and a sparkling saltwater pool and spa with a waterfall—an entertainer’s dream. The primary suite is a true sanctuary, offering a private fireplace, an oversized balcony, and a custom walk-in closet with an island. The spa like bathroom is designed for relaxation, featuring a soaking tub, dual sinks, and an enclosed glass steam shower. Each secondary bedroom is ensuite, boasting soaring pitched ceilings and elegant finishes. Designed for both luxury and convenience, this home includes a state-of-the-art movie theater, a stylish bar and game room overlooking the pool, and two laundry rooms. The chef’s kitchen is fully equipped with top-tier stainless steel appliances, a Wolf gas range, Sub-Zero refrigerator and freezer, double ovens, double islands, a walk-in pantry with an extra refrigerator, and a butler’s pantry. The formal dining room is a showstopper, adorned with designer wallpaper ceilings and complemented by a temperature-controlled wine cellar. Additional features include a Control4 Smart System, designer light fixtures, custom carpentry, and tankless water heaters. This exceptional property must be seen in person to fully appreciate its high-end details. Can also be sold furnished for a turnkey luxury experience.
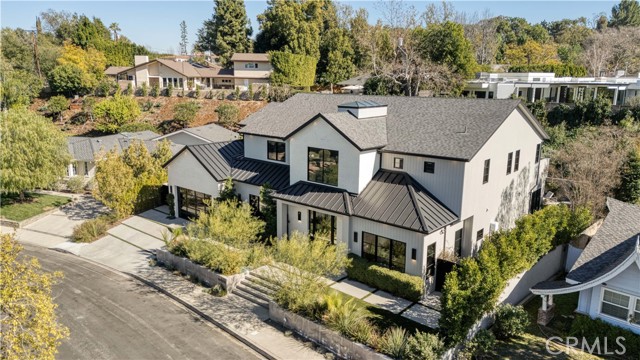
Page 0 of 0

