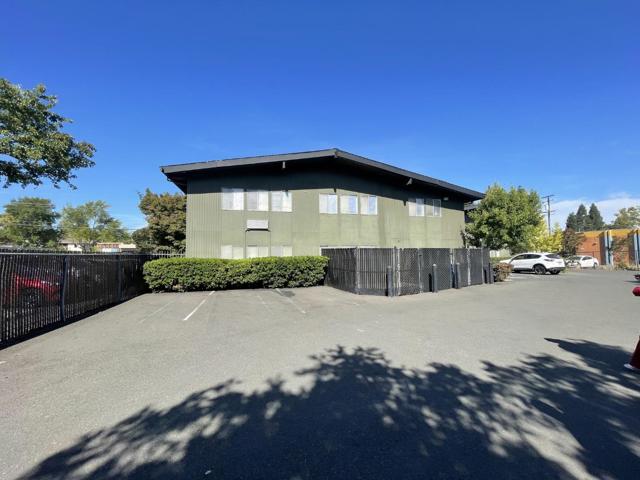search properties
Form submitted successfully!
You are missing required fields.
Dynamic Error Description
There was an error processing this form.
Oakland, CA 94705
$1,600,000
4742
sqft10
Beds5
Baths 7361 Claremont Avenue is currently lender owned having been taken back by the lender in January of 2025 via. foreclosure. Custom built as a mansion circa 1923 by the prominent Biedenbach Family, the property boasts beautiful and unique architecture with a European flare. The attractive exterior showcases high-end brick and stone-work, meticulous hand-built woodworking and exudes an elegance that reflects the skill and elite craftsmanship of the era. The fire-resistant brick residence, sits on four separate levels, with a beautiful garden, alluring stone arches and stairways, and a vast layout of grand rooms befit for regal entertainment. The unique property was active during the prohibition era and contains hidden doors, secret rooms, covert storage areas, that tell of its storied past. Having gone through several iterations including a mansion with a maid/nanny quarters, a four-unit, and a five-unit rental, the property is reflected in current property records as a legal four-unit with a net rentable 4,648 square feet. The prior owner worked to get entitlements for two ADU units in the garage and processed TIC paperwork potentially allowing upside through individual sale of the units. The property has been Ellis Acted by the prior owner March 22nd, 2022.
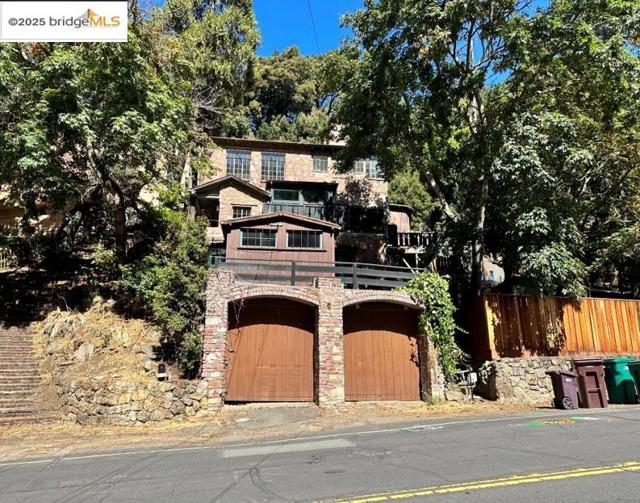
Hollister, CA 95023
3398
sqft4
Beds3
Baths Welcome to your dream home in the desirable Spring Grove neighborhood! This beautifully updated residence offers modern comfort and charm throughout. The chefs kitchen is a standout, featuring sleek stainless-steel appliances, an abundance of custom cabinetry including a built-in hutch, a gas cooktop, a spacious walk-in pantry, and a large center island perfect for both entertaining and everyday meals. Enjoy spacious guest bedrooms, including a junior suite, and a recently remodeled guest bathroom adorned with custom tile and granite countertops. The expansive primary suite offers a private retreat, a cozy fireplace, a walk-in closet with custom built-ins, and a luxurious bathroom show casing an oversized shower and a classic clawfoot tub. Additional highlights include a generously sized laundry room with ample cabinetry and a detached office ideal for remote work or potential guest accommodations. The property is surrounded by a private cabernet vineyard, creating a peaceful and picturesque setting. Enjoy the warm California days in your in-ground pool, take advantage of the separate workshop, and benefit from the location within the highly regarded Spring Grove School District. This exceptional property offers a rare blend of style, function, and serenity.
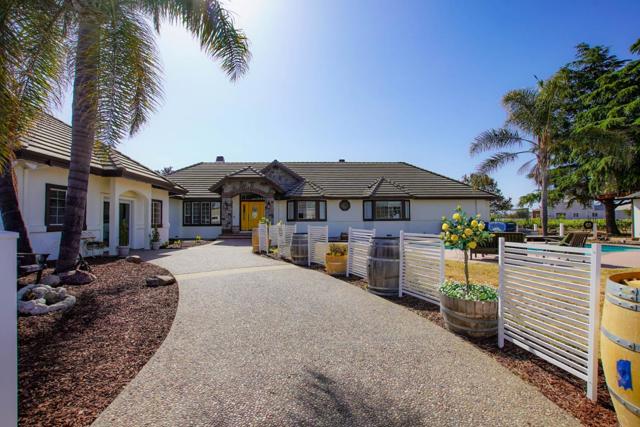
San Leandro, CA 94578-2307
1575
sqft2
Beds1
Baths Price including non-confirming back unit which consist of 2 bedrooms, plus commercial unit and business next door. Both confirming and non-confirming units are collecting monthly rents of $1500 & $1600 respectively. Commercial unit has a total square footage of 5604 and sitting on a 2816 square feet lot. Well establish business since day one when current owner purchased it in 2008. This is a rare opportunity to own a unique business and collect rent at the same time. Please Sam for more info.
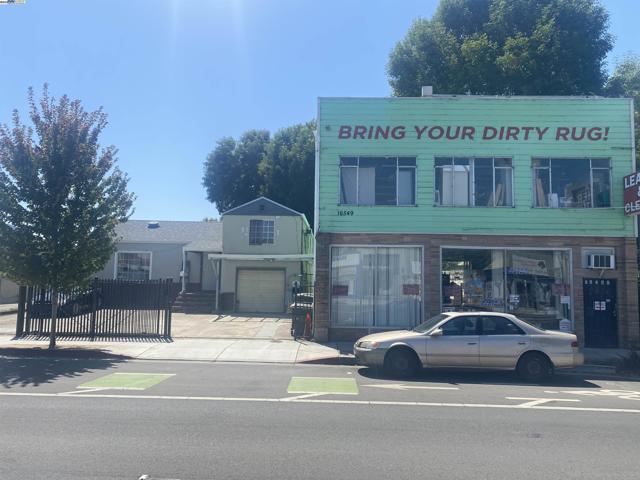
Sunnyvale, CA 94085
1820
sqft3
Beds4
Baths Experience the pinnacle of modern living in this newly built three-level townhome, nestled in the vibrant heart of Sunnyvale. Offering 3 bedrooms, 3.5 baths, and a versatile bonus room (could be a 4th bedroom), this home effortlessly combines luxury, sustainability, and functionality. The main living area boasts a sleek chefs kitchen with white shaker cabinets, quartz countertops, stainless steel appliances, and a central island with a breakfast bar, seamlessly flowing into open-concept living and dining spaces enhanced by two decks for indoor/outdoor enjoyment (on some units). The top level features a luxurious primary suite with a walk-in closet, spa-inspired bath, private deck, and convenient access to two additional bedrooms and a laundry area. A private rooftop patio crowns this stunning residence, offering breathtaking views and the perfect space for entertaining or unwinding under the stars. Additional highlights include a first-level bonus room with a full bath, Solar, a 2-car garage with an EV charger, and proximity to Sunnyvale parks, restaurants, downtown amenities, and major tech employers. This is Silicon Valley living at its finest! GPS - use 475 N Fair Oaks
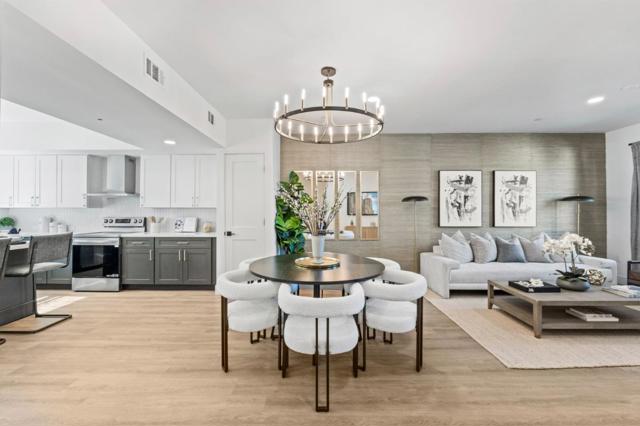
Scotts Valley, CA 95066
3138
sqft4
Beds4
Baths Discover your secluded paradise on this extraordinary 7-acre estate, just ½ mile from Scotts Valley. Dont let the address deter you. A private, gated driveway welcomes you to a tranquil oasis, where the beauty of the redwoods unfolds. Sit on the wrap around porch to take in views. Inside, soaring vaulted ceilings,and expansive windows flood the home with natural light. The kitchen features Corian counters, double ovens, a gas stovetop, and a breakfast bar, with ample room for casual dining. A formal dining room, family room, and convenient half bath complete the main level. Upstairs, find a luxurious primary suite, with double sided fireplace, two additional bedrooms, and a large bonus room with a full bath ideal as a bedroom, game room, or home office. Love outdoor entertaining ? This home has you covered, outdoor kitchen area, with BBQ, small pool with waterfall, firepit, horse shoes, putting green and trails to roam. Relish the peace, quiet and beauty of this property. Come and see!
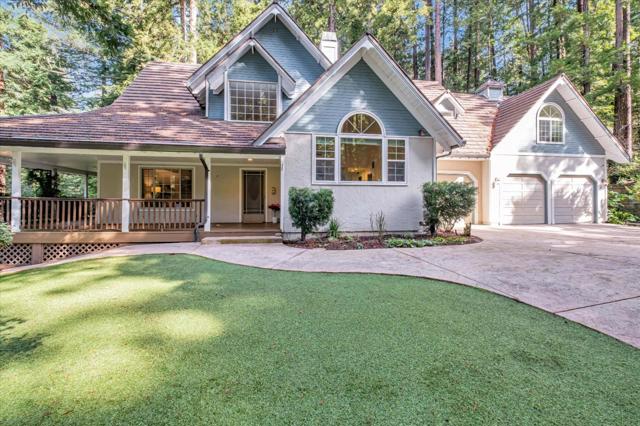
Pasadena, CA 91105
2302
sqft4
Beds3
Baths Assumable loan at 2.875% Interest Rate. Welcome to 1480 Glengarry Rd a single-story home in Pasadena’s sought-after San Rafael hills neighborhood. This beautifully updated 4-bedroom, 2.5-bathroom home offers 2,302 square feet of thoughtfully designed living space on a spacious 12,413-square-foot lot. A long driveway provides ample parking, and a newly installed roof which adds to the home’s curb appeal, new deck. Inside, the remodeled kitchen features quartz countertops and a coffee bar with ample kitchen space, while a spacious laundry room adds extra convenience. The living room’s dual fireplace creates a warm, inviting atmosphere, and the updated primary bathroom offers a spa-like retreat with dual sinks. Outside, a sparkling pool showcases breathtaking city lights and mountain views, views of Griffith Observatory, Downtown LA; perfect for relaxation and entertaining. The detached garage offers the potential for an ADU perfect for Investors, ideal for a guesthouse, office, or rental income. Pasadena’s vibrant community offers over 24 parks, scenic trails, and outdoor recreation, restaurants, including the beloved Arroyo Seco with 22 miles of trails.This exceptional home is a rare opportunity to enjoy comfort, style, and the best of Pasadena living. Local to Dodger Stadium, Rose Bowl, Old town Pasadena, Eagle Rock, Highland park. But also enjoy the convenience of freeways! Local to 210 fwy, 134 fwy, 2 fwy, 110 fwy, 5 fwy.
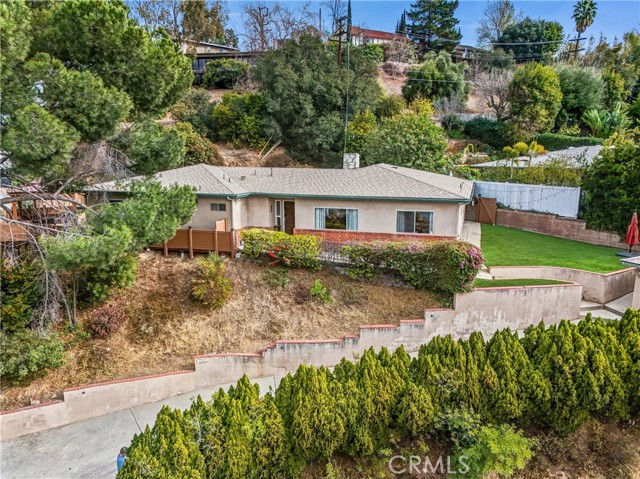
Vista, CA 92084
3059
sqft4
Beds4
Baths Welcome to this charming 4 Bedroom, 3.5 Bath, single-story home in the heart of Vista, offering a perfect blend of charm, privacy, and modern comfort. The inviting front entrance features a custom paver walkway surrounded by lush landscaping. Step inside to a bright and inviting interior, where expansive windows fill the home with natural light. The spacious living room features a striking brick fireplace, creating a cozy focal point. Designed for both style and functionality, the chef’s kitchen boasts rich custom cabinetry, sleek granite countertops, and premium stainless steel appliances, including a built-in Sub-Zero refrigerator and double oven. The elegant stone backsplash complements the warm wood tones, enhancing the luxurious ambiance. The spacious primary suite offers a tranquil retreat, complete with a fireplace and oversized windows. The spa-like primary bath features a jetted tub and a separate shower, providing ultimate relaxation. Step outside into your private backyard oasis. A sparkling pool and spa take center stage, accompanied by an expansive covered patio and BBQ area. Surrounded by mature landscaping and a variety of mature fruit-bearing trees, this serene outdoor haven is ideal for hosting gatherings or simply unwinding in nature. Experience the best of Southern California living with this picturesque home, spacious interior, and breathtaking outdoor spaces. Don’t miss the chance to make this Vista gem your own!
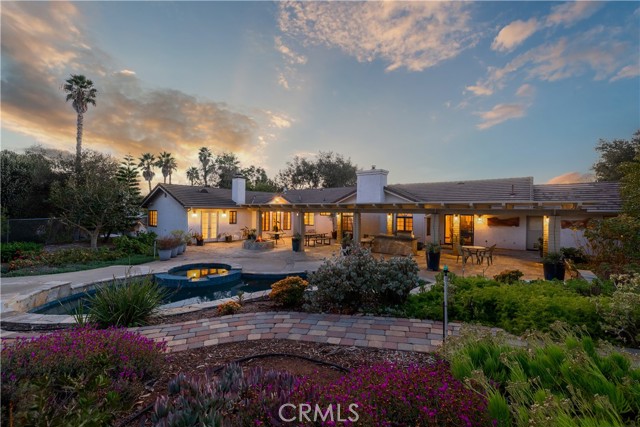
Palm Desert, CA 92260
1988
sqft3
Beds2
Baths 3-bedroom / 2-bathroom 1,988 SF home in desirable Cahuilla Hills, just south of Palm Desert. Situated on 1 acre with a pool. Iconic mid-century modern features. Exclusive and tranquil setting offers privacy nestled into the natural desert surroundings. Minutes away from the renowned El Paseo Shopping District, home to Gucci, Louis Vuitton, Saks Fifth Avenue, Mastro's Steakhouse, and more. Surrounded by prestigious, exclusive communities such as Bighorn Golf Club, Ironwood Country Club, and The Reserve Club. *Brochure can be downloadable in the ''Document'' tab.* Appointment only. Please call Claire Harvey at (760) 636-3501 to set up an appointment.

Page 0 of 0

