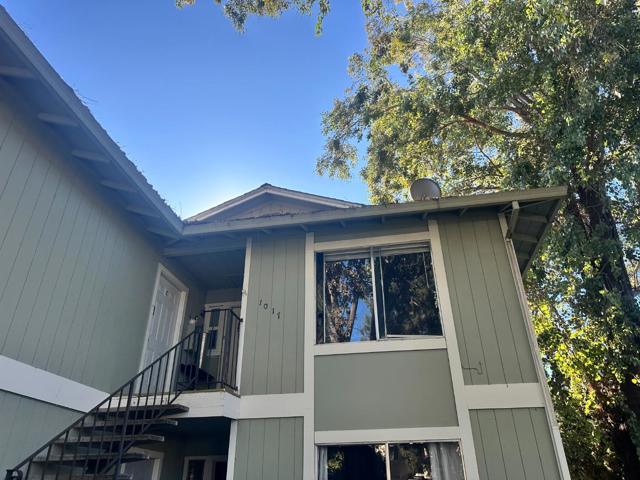search properties
Form submitted successfully!
You are missing required fields.
Dynamic Error Description
There was an error processing this form.
Santa Ana, CA 92705
$1,609,900
2371
sqft4
Beds2
Baths TURNKEY ! COMPLETELY REMODELED NORTH TUSTIN HOME ! DOWNSTAIRS PRIMARY BEDROOM ! SINGLE LOADED STREET ! NO NEIGHBOR IN FRONT ! Welcome Home ! 13772 Sanderstead is located in the highly sought-after North Tustin community & sits on a single-loaded street. This beautifully remodeled 4-bedroom, 2-bathroom residence exudes style & charm. Featuring a modern, open-concept floor plan, the home is enhanced with designer touches throughout, new flooring, fresh paint, and custom details — offering both elegance & charm in every detail. As you enter, you’re greeted by a formal entryway that seamlessly guides you into the spacious living area, where a cozy fireplace serves as the focal point. The kitchen has been beautifully remodeled & features elegant stone countertops, brand-new Samsung stainless-steel appliances, large kitchen island w/ wine refrigerator, & custom cabinetry. It opens to the dining & great rooms, creating the perfect space for hosting & entertaining.The dining room showcases a designer light fixture & offers the ultimate indoor-outdoor experience. French doors open to the entertainer’s backyard, seamlessly blending the two spaces for an ideal setting to enjoy both inside & outside living, The backyard has been meticulously designed w/ low-maintenance landscaping & feat. an outdoor fire pit providing the perfect spot for relaxation, offering complete privacy.The downstairs primary bedroom is generously sized, feat. new, extra large mirrored closet, recessed lighting, & direct access to the backyard. Its spacious design offers both comfort & convenience, creating a peaceful retreat w/ easy outdoor access.The downstairs primary bath is exquisite, feat. a luxurious steam room & shower combo. It boasts a new vanity with dual sinks & custom tile flooring & backsplash, creating a spa-like atmosphere with elegant, modern finishes.The second through forth bedrooms are impressively spacious, ea. feat. large mirrored closets, beamed ceilings, & an abundance of natural light. The secondary bath is stunning, showcasing a new Whirlpool bathtub & shower, along with a custom tile backsplash & vanity. The 2-car garage is notably spacious, providing ample room for extra storage. Additionally, the bonus room / den adds valuable square footage.This home is conveniently located to high-end shopping, popular restaurants, close to Beach Cities, and located w/ an award-winning school district !
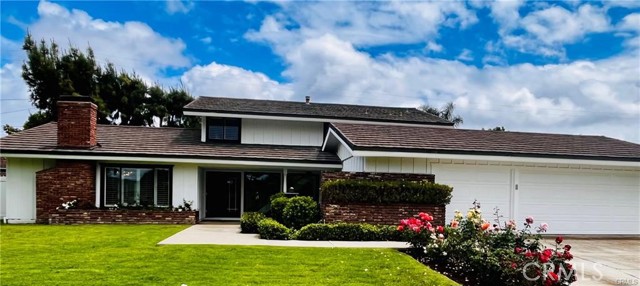
Palm Springs, CA 92264
2155
sqft3
Beds3
Baths Price Improvement - Furnishings Now Optional. The Best Value in Deepwell Estates. This modern resort home was thoughtfully remodeled and updated in 2023. Designed for seamless indoor-outdoor living, the property features a large, collapsing glass wall that opens to a covered, expansive outdoor space, including a relaxing Living room and dining area. New Pool and Spa with New remote-controlled equipment, as well as a Pickleball Court. Property Highlights • Indoor-Outdoor Living: The collapsing glass wall seamlessly connects indoor and outdoor spaces, creating an airy and open feel. • Updated Features: The home has been meticulously remodeled with eco-friendly lighting, water fixtures, high-end appliances, and flooring. • Gourmet Kitchen: Perfect for entertaining, the kitchen includes a coffee bar, wine cooler, and state-of-the-art appliances. • Private Backyard: The fenced pet-friendly yard provides complete privacy and features mature orange, mango, and fig trees, a pickleball court. New front patio with stunning mountain views, a cozy fire pit. Every detail, from the sun-drenched living spaces to the tranquil, shaded outdoor lounge, has been crafted to elevate daily life. Whether hosting gatherings or enjoying quiet moments, you’ll appreciate the harmonious blend of comfort and sophistication throughout. The residence’s smart design maximizes natural light and mountain views, while energy-efficient systems keep utility costs in check. • Flexible Furnishings: Move-in ready with the option to keep all, some, or none of the furnishings. Additional Features • Versatile corner lot with a secondary driveway entrance on E Ocotillo Ave. • Transferable Approved ADU plans for added flexibility and investment potential. • Prime location: A 5-minute ride to downtown Palm Springs, with nearby conveniences such as Starbucks, CVS, grocery stores, bakeries, restaurants, and shops within walking distance. • Short-term rental potential: Previously a successful rental, short-term rental. New permits are still available. Deepwell Estates Neighborhood This sought-after neighborhood is renowned for its architectural charm, convenience, and beautiful surroundings. Whether you’re searching for a permanent home, a 2nd home retreat, or an investment property, this residence offers unparalleled luxury and lifestyle. Schedule a viewing today and make this modern resort home your own!
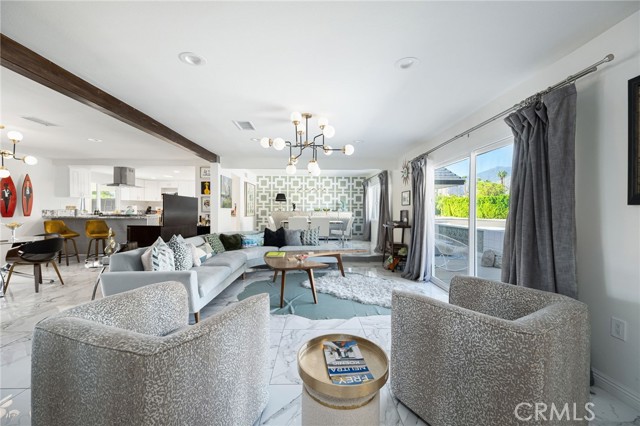
San Mateo, CA 94401
1490
sqft4
Beds2
Baths Nestled on a quiet cul-de-sac street in North Shoreview , this charming home boasts curb appeal, traditional style, comfort and function.. Remodeled eat-in kitchen with all stainless steel appliances, formal Living Room with classic wood burning fireplace and adjoining Dining Room welcome you in. Light-filled rooms, flowing floorplan, built-in cabinetry, hardwood floors, and other well appointed upgrades, make this home move-in ready! Private and peaceful backyard with open space and new freestanding sauna structure. Side arbored patio area great for entertaining. Backs to Bay Trail. Steps from popular Ryder Park. Conveniently located to schools, parks, downtown, commuter corridors.

Placentia, CA 92870
2195
sqft4
Beds3
Baths Welcome to Vista Rose, a new community located in Placentia, which is close to Brea, Yorba Linda and the Anaheim Hills. Homesite 38 is a new construction home that is situated on a eastern facing homesite with a generously sized back yard . The Lyda floorplan features 4 bedrooms, with 3 bathrooms, and is 2195 sq. ft, with a 2-car garage. Upon entering the home you’ll see a two-story foyer and a downstairs bedroom and full bath, the kitchen features a walk in pantry, six burner cook top with hood and integrated oven, also a separate oven and microwave combo and additionally includes the 42” built in refrigerator. The primary bedroom features a substantial walk in closet and coffered ceiling with the primary bath featuring dual vanities, and a separate shower and tub combo. The secondary bedrooms share a hall bath with a separate dual-sink vanity area. Highlights of the home are the ample loft space, conveniently located second floor laundry room and a desirable first floor bedroom. The rear yard features a luxury outdoor living space with a twenty foot deep back yard . The community amenities include a private park for homeowners, and a gated entry. Homesite 38, has an estimated closing date of December 2025. Photos provided are of the model home, actual home is under construction.

Agoura Hills, CA 91301
0
sqft0
Beds0
Baths Renovated entirely, Mediterranea II comprises of 12 commercial executive office/retail condominiums ranging from approximately 1,400 sf to 2,900 sf. Desirable owner user opportunity, state-of-the-art executive spaces designed to provide an outstanding professional modernized environment. Adjacent to many restaurants and businesses in Agoura Hills, Westlake Village, Malibu, and surrounding areas. Easy access to Ventura 101 Freeway. Completion estimated for December 2025. Please visit property website for more information.
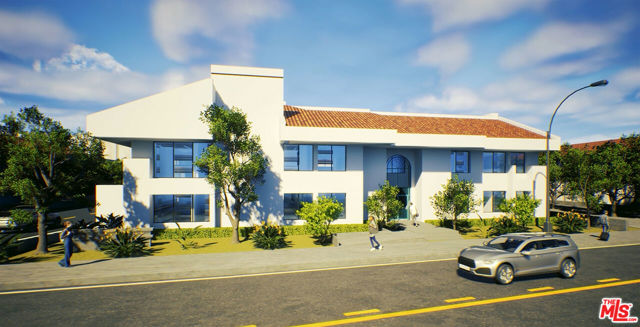
7180
sqft7
Beds6
Baths Casa Zuno: A Luxury Residence with Potential for a Commercial Project in Colonia Americana Located in the most privileged area of Colonia Americana, internationally recognized for its cosmopolitan style and iconic architecture, is this unique property that combines history, contemporary design, and exclusivity.With a lot that runs from street to street, this residence offers unusual spaciousness in the area, becoming not only a dream home, but also a high-level investment opportunity for boutique, hotel, or vertical expansion projects.The three-story house with 7,180 of construction has been completely renovated respecting its original essence, but adapting it to modern standards of comfort and luxury:7 spacious bedrooms with great versatility of use, 4 full bathrooms and 2 half bathrooms, two fully equipped kitchens, ideal for integrating an independent apartment with a private entrance.The main living area features a double-height ceiling and an Art Deco-style staircase, providing a unique sense of spaciousness and style. A modern pool and outdoor terrace are perfect for entertaining and socializing. A generously sized roof garden with unobstructed views is ready to be transformed into an exclusive social space.The location on a quiet street with no through traffic offers privacy and tranquility, while still being close to signature restaurants, galleries, cafes, and the vibrant cultural scene that characterizes the Americana neighborhood.A property of this size, in this prime location, and with such a versatile design, represents an exceptional opportunity in Guadalajara's high-end real estate market.Parking for four vehicles (two covered and two outdoor). Amenities:AbroadEase of parkingGardenYardTerraceGeneralKitchenEquipped kitchenTwo floorsStudyOfficePoliciesPets allowedSmoking allowedRecreationSwimming pool
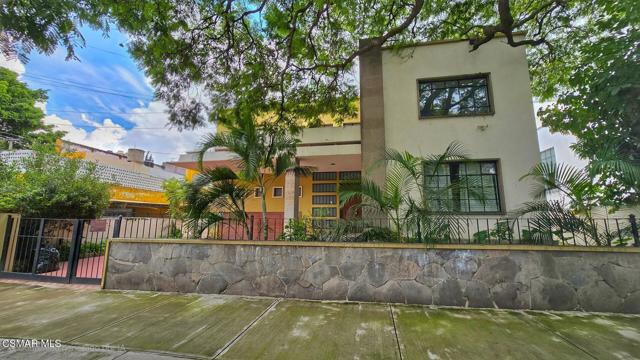
San Diego, CA 92101
2341
sqft3
Beds4
Baths $0 HOA dues! Discover urban living in this stunning 3-bedroom, 3.5-bathroom fully detached townhome located at 2270 Sixth Avenue in San Diego’s vibrant Bankers Hill neighborhood, just steps from the iconic Balboa Park. Spanning 2,341 square feet and built in 2000, this multi-level residence offers a perfect blend of modern comfort and prime location, with views of the bay, city lights, evening skyline, and parklike surroundings. Step inside to find a bright and airy living space featuring a cozy fireplace in the living room, recessed lighting, and laminated wood floors that flow seamlessly throughout. The newly-remodeled kitchen is sure to impress with its vibrant finishes. Each of the three bedrooms serves as a private retreat, with en-suite full bathrooms for ultimate convenience and privacy, plus an additional half bath for guests. Enjoy the luxury of central forced air heating and cooling, in-unit laundry with gas and electric hookups. Outside, a full fenced yard provides a serene escape with an outdoor patio and 2-floor access. Direct access from your private 2-car attached garage adds everyday ease. Priced at $1,600,888, this move-in-ready gem also features custom built-ins, walk-in closets, and abundant storage. With proximity to downtown San Diego’s dining, culture, and harbor, this property promises an unparalleled lifestyle of urban living.
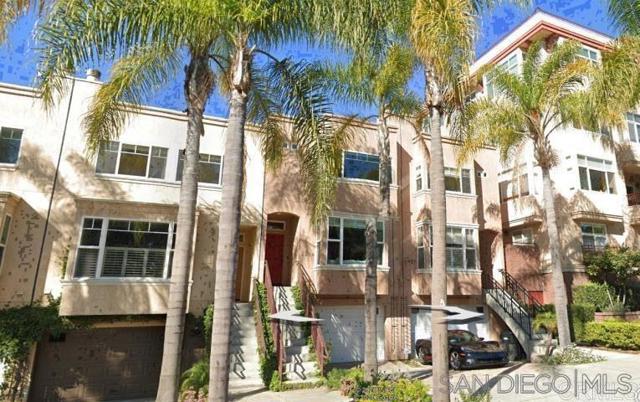
Gilroy, CA 95020
0
sqft0
Beds0
Baths Buildable flat lot with so much more to offer! Easy commuting access to Highway 101. Enjoy over 15 acres with endless possibilities! Build your dream home here with vines, crops, orchards or any agricultural use of your choice. Perfect equestrian property as well. Very convenient location just off the freeway. Existing utilities. Well on site, PGE at the street and existing septic! Don't miss this incredible opportunity!

Page 0 of 0

