search properties
Form submitted successfully!
You are missing required fields.
Dynamic Error Description
There was an error processing this form.
Redondo Beach, CA 90277
$1,619,999
1422
sqft3
Beds2
Baths *** BEAUTIFULLY LOCATED *** This home is ready for a family to make endless memories and enjoy everything a great location has to offer. A Beautiful THREE bedroom, TWO-bathroom home in the Highly Desired area of Hollywood Riviera. This beauty is situated minutes from the ocean waters and Miramar Park and local shopping. It offers the perfect blend of comfort and modern convenience of everything a family can ask for in a new home. This beautifully updated 3 bedroom, 2-bathroom home shines with lots of upgrades such as new exterior and interior paint, setting the tone for a fresh and inviting atmosphere, Refinished hardwood floors adding warmth, while the new roof, upgraded electrical panel, and new Air Conditioner/Dual-Fuel system ensure efficiency and reliability. Enjoy the large thoughtfully designed tranquil tiered backyard with new irrigation system and landscaping, featuring a high-producing orange tree and beautiful flowers—a true backyard oasis. This is perfect to entertain family and friends or just relax and enjoy the breeze. The kitchen dazzles with granite countertops and abundant storage while the main bath boasts a luxurious whirlpool tub. With appliances included, this home is move-in ready and waiting for its next owner. Come by and take a tour! * * * NOTE: property has been virtually staged to illustrate how property may appear if furnished * * *
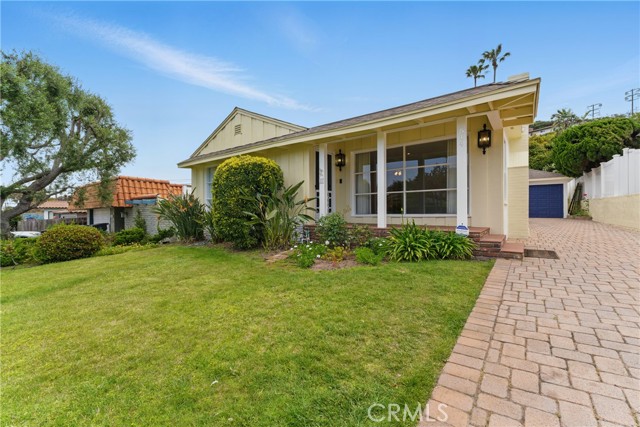
Fullerton, CA 92833
3243
sqft4
Beds3
Baths Welcome to this spacious 4-bedroom, 3-bathroom home offering 3,243 sqft. of comfortable living space in the heart of Fullerton's coveted Amerige Heights community. This stunning two-story residence combines elegance and functionality, perfect for families and entertainers alike. Situated right next to Holcomb Park, this home is nearby award-winning schools, scenic trails, playgrounds, tennis courts, a clubhouse, and more. Enjoy the convenience of nearby shopping centers, restaurants, and a gym all within a short distance. Don't miss the opportunity to live in one of Fullerton's most sought-after neighborhoods where lifestyle, comfort, and community come together.
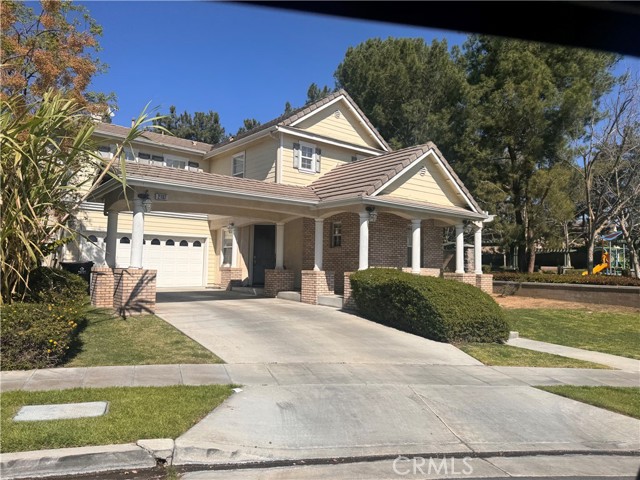
Scotts Valley, CA 95066
1957
sqft4
Beds3
Baths Welcome to your own private oasis in the heart of the sought-after Whispering Pines neighborhood. Located on a quiet cul-de-sac, this turnkey 4 bed/3 bath home, complete with a beautifully finished detached ADU offers the ideal setup for multi-generational living, extended guests, or additional rental income. The main residence is designed for connection and comfort, featuring an open-concept layout filled with natural light, vaulted ceilings, floor-to-ceiling windows, and a cozy gas fireplace. French doors throughout the home create a seamless indoor-outdoor flow to a sunny patio and resort-style pool, perfect for entertaining or relaxing with guests. The spacious primary suite opens directly to the pool deck, offering a private space for peaceful mornings or starlit evenings. The detached ADU provides a fully private and thoughtfully designed living space, ideal for multi-generational living or even as a rental. Complete with its own entrance, the ADU is a versatile gem that truly expands the way you live. Surrounded by trees yet close to everything, enjoy easy access to local shops, hiking trails, farmers' markets, and cozy cafes, plus a quick drive to Santa Cruz beaches or the Bay Area.

San Pedro, CA 90731
0
sqft0
Beds0
Baths Fantastic investment opportunity in the heart of historic Point Fermin! This charming four-plex is ideally situated on a quiet, tree-lined residential street just moments from schools, shopping, dining, and major transportation routes. Point Fermin is one of San Pedro’s most desirable neighborhoods, known for its coastal beauty, community feel, and proximity to parks and the Cabrillo beach waterfront. The property is fully occupied, offering strong income flow and low-maintenance. Two one bedroom, one bath. One two bedroom, one bath and one two bedroom, two bathrooms. All in good shape with current monthly income at $8,265. Improvements since 2000 - new sewer line and exterior paining, new permanent wood pergola on deck, new water wise landscaping. All units have hardwood floors. Each unit features convenient in-unit laundry hook-ups, and there are four parking spaces located at the rear of the property. Whether you're a seasoned investor or looking to start your portfolio in a thriving coastal community, this is a must-see!
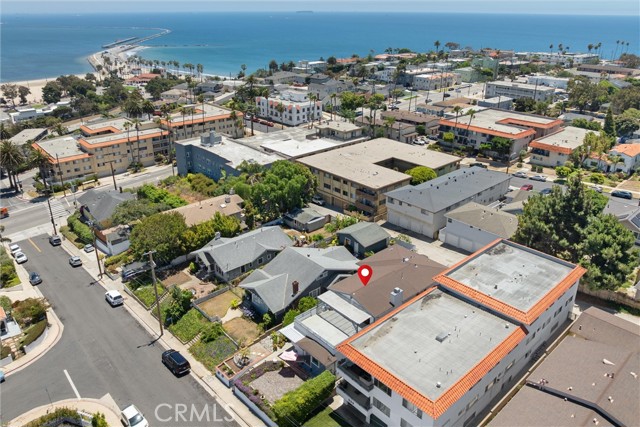
Los Angeles, CA 90048
1445
sqft2
Beds3
Baths STYLISH SPANISH BUNGALOW IN BEVERLY GROVE. Enter this fabulous pied-a-terre in the heart of Beverly Grove through a gated and hedged front garden into a grand step-down living room with vaulted, beamed ceiling, bay window and fireplace. The formal dining room with sliding glass doors opening to a private patio and outdoor lounging area adjoins a beautifully remodeled chef's kitchen with quartz counters, pantry, Thermador stove with vented hood, Bosch stainless steel appliances, and a Blanco cast iron farm sink. A luxurious primary suite provides direct access to the outdoor patio and boasts a vaulted ceiling, walk-in closet, fully remodeled bath with a large marble shower and soaking tub, and dual vanity. Additional features include a generous ensuite guest bedroom, additional powder room, central AC, Nest thermostat, multiple skylights, hardwood floors, crown moldings, custom window-coverings, private driveway with EV charger, ideal location steps from dining and shopping on Third Street, the Grove, the Beverly Center and Melrose. LAR2 Zoning may allow for additional living space.
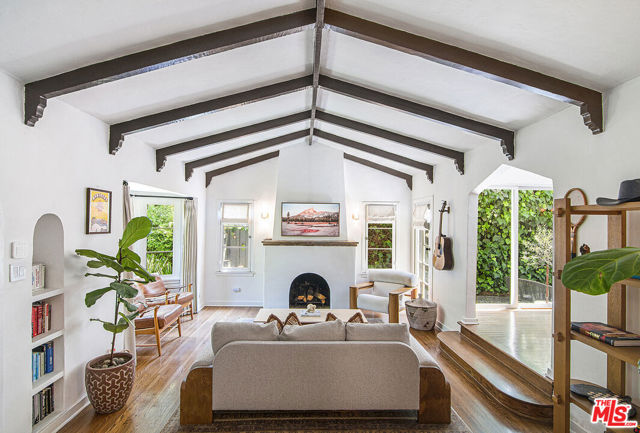
Valencia, CA 91354
3533
sqft4
Beds5
Baths *Photos on this listing are of another Esen homesite. Not the actual home for sale* Welcome to this beautifully maintained single-story home located in a highly desirable gated community offering the perfect blend of comfort, privacy, and luxury. Boasting a three-car garage and a thoughtfully designed layout, this home features spacious living areas ideal for both everyday living and entertaining. Step outside to your private backyard oasis with no rear neighbors, offering peace, privacy, and plenty of space to relax or host gatherings. This expansive homesite is just over 11,000 square feet! Enjoy access to an impressive array of community amenities, including a sparkling pool and spa, a modern clubhouse, fitness center, tennis courts, and scenic parks—all just moments from your front door. Whether you’re seeking tranquility or an active lifestyle, this home delivers the best of both worlds. Don’t miss your opportunity to own in one of the area's most sought-after communities!
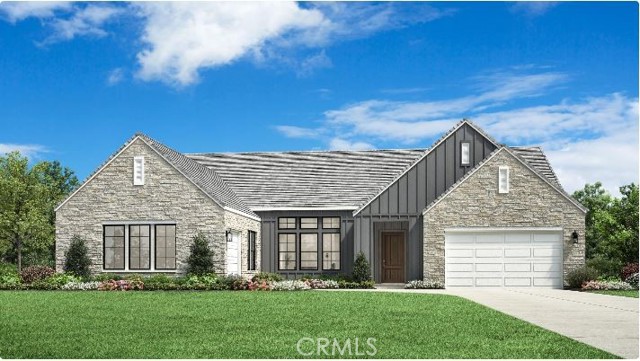
Huntington Beach, CA 92646
2095
sqft4
Beds2
Baths 20251 Lighthouse Lane is a great example of Location, Comfort, Space, and Functionality. Located on a quiet cul-de-sac in a highly sought-after South HB neighborhood, this home offers exceptional upgrades, neighborhood park, close proximity to top-rated schools, and easy access to the coastline. With 2,095 square feet of living space, 4 bedrooms (2 up 2 down), and 2 full bathrooms, this remodeled home was designed with modern living in mind. The floor plan offers both formal and casual gathering areas. Two cozy fireplaces anchor both the formal living room and family room, while expansive windows and sliders create a light-filled environment throughout. The remodeled kitchen is a true highlight, featuring upgraded cabinetry, granite countertops, and stainless-steel appliances. Perfect for entertaining, the open kitchen blends seamlessly into the dining and family room areas, creating a central hub for everyday life. The primary suite serves as a relaxing retreat with a spacious bedroom, updated bath, generous closet space, and views of the backyard. Additional bedrooms provide flexibility for guests, a home office, or creative space, while both bathrooms have been tastefully upgraded. Set on a generous 7,000 square foot lot, the home’s outdoor space is designed for easy enjoyment with a low-maintenance yard that maximizes space for entertaining and relaxation. The large patio with an open seating area is perfect for gatherings under the sun or cozy evenings under the stars. From its remodeled interiors to its quiet cul-de-sac setting and expansive lot, this home offers a rare combination of comfort, function, and value in the heart of Huntington Beach. Don't let this opportunity pass you by. Call us today for a tour!
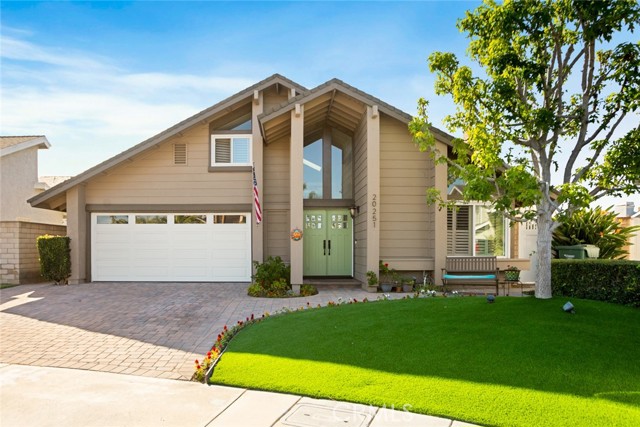
Escondido, CA 92025
2125
sqft4
Beds2
Baths Welcome to Highland Valley Wine Country! Nestled in the rolling hills of Escondido's renowned wine country, this breathtaking 4.5 acre property offers a rare opportunity to own a custom-built adobe home with stunning unmatched panoramic views that stretch across the valley and beyond. Surrounded by over 200 thriving avocado and fruit trees, including graperruit, limes, oranges, persimmons, and mangoes, this property is a dream for those who appreciate privacy, nature, and the potential for hobby farming. The single-story home boasts four spacious bedrooms, two bathrooms, and a dedicated game room/office attached to a three-car garage perfect for a potential in-law suite or guest retreat. Gorgeous wood beam ceilings add character and warmth to the family room, dining area, and game room. The primary suite is privately situated on one side of the home, offering a peaceful escape. Recent upgrades include a new roof, a fully paid-off solar panel system for energy efficiency, and a brand-new AC unit- ensuring comfort and savings for years to come. This property is an entertainer's paradise with endless expansion possibilities-add an ADU, a pool, or a private spa to elevate your lifestyle. Imagine hosting guests while watching stunning sunsets and sparkling night skies from your secluded retreat. Located just steps from Cordiano Winery, you can enjoy world-class wine and dining right in your backyard. Plus, with a new roof and an extensive solar power system, this home is energy-efficient and ready for its next owner. Don't miss this rare opportunity to own a slice of San Diego Wine Country-schedule your private tour today!

Redwood City, CA 94063
0
sqft0
Beds0
Baths 2804 Curtis Ave. is a 4 unit property located near Downtown Redwood City. The unit mix consists of (4) one bedroom / one bathroom. The property sits on a 0.11 acre (5,000 SqFt) lot. The property has had many upgrades including exterior paint, new kitchen cabinets, new water heaters and new windows in select units. Among the amenities are ample parking and its location, as it allows for easy access to points of interest in Downtown Redwood City. It is also located two blocks from the Middlefield Road Improvement Project. It has great rents day one with stable long-term tenants and significant upside. This is a tremendous opportunity for an investor to acquire a property with a low price point of entry in the heart of one of the communities that fuels the Silicon Valley.
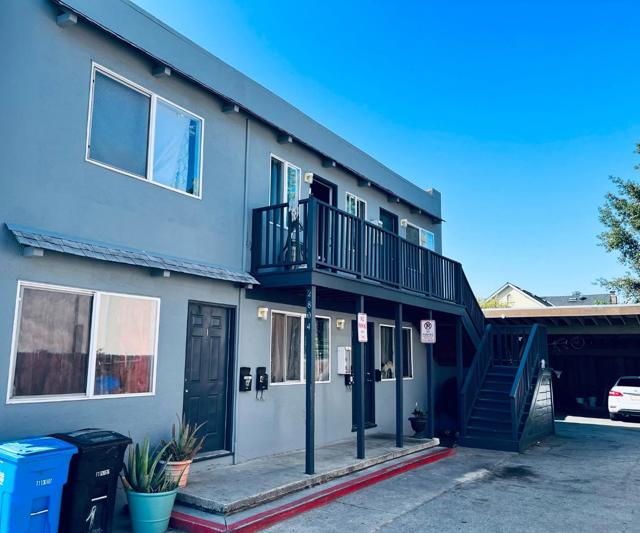
Page 0 of 0



