search properties
Form submitted successfully!
You are missing required fields.
Dynamic Error Description
There was an error processing this form.
Pescadero, CA 94060
$6,688,888
6600
sqft6
Beds4
Baths Globally published and celebrated as a design-forward masterpiece, featured in Architectural Digest, Robb Report, SFGate, Mercury News, this one-of-a-kind estate can be enjoyed as a full-time residence, or as a rare legacy home or private retreat. Set on nearly 18 mostly level, fully fenced acres with water rights, this contemporary retreat captures sweeping Pacific views and exceptional privacy. Custom built in 2008, the home blends organic, natural elements with modern sophistication, anchored by steel-framed glass walls soaring up to 23 feet that turn the ocean horizon into living art. At the center, a dramatic two-story solarium delivers true indoor/outdoor living with a saltwater indoor pool connected by an underwater channel to an outdoor lap pool for year-round enjoyment. A predominantly single-level layout offers 6 bedrooms and 4 baths plus multiple lofts for flexible living, creative work, and hosting. Embrace a true farm-to-table lifestyle with established garden beds, orchard, and chicken coop, plus a versatile two-story barn for recreation, storage, or future vision. A new whole-home backup generator provides off-the-grid-style power continuity; redundant septic adds peace of mind. Minutes to beaches and downtown Pescadero, an hour to San Francisco, Silicon Valley.

Alamo, CA 94507
7269
sqft6
Beds8
Baths NEW CONSTRUCTION in Westside Alamo! Situated on a private cul-de-sac alongside five custom new builds,this stunning 7,269 sqft Mediterranean-inspired estate combines elegant design with exceptional craftsmanship in this highly sought after neighborhood. Residing on .57 flat acres,the main home boasts 6706 sqft of living w/ an addt'l 563 sqft attached ADU and 3 car garage. The expansive open floor plan has soaring 21 ft ceilings and an oversized great room complemented by two kitchens featuring top of the line appliances & high-end finishes w/ a granite waterfall island anchoring the room.A luxury primary retreat, an addt'l 4 en-suite bedrooms (3 w/ Juliet balconies),an executive office,library/sitting room, media lounge & a recreation room that will create a lifetime of memories to come.Attached 1bed/1ba ADU allows for versatile living options for extended family/guests.Beautiful details throughout w/ stunning fixtures,detailed iron work,white oak hardwood floors,automated window coverings,solar w/ powerwall,security system + cameras,smart home automation,fire sprinklers,builders warranty & so much more!Enjoy true Westside living just off the Iron Horse trail w/ close proximity to downtown Alamo & Danville and w/in the top-rated SRVUSD.Shown by Appt Only.For more info 11XavierCt.
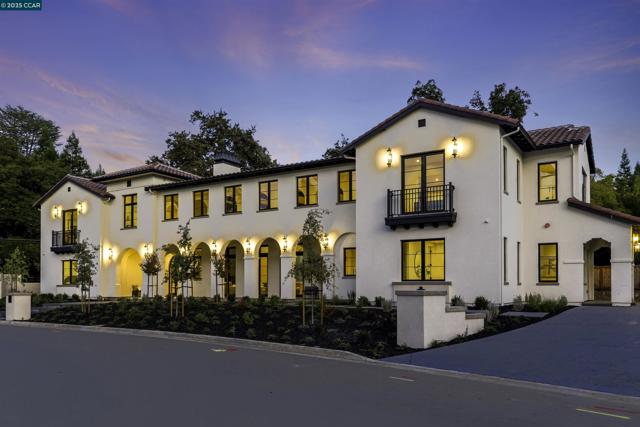
Irvine, CA 92602
5144
sqft5
Beds6
Baths Situated within the prestigious guard-gated enclave of The Grove at Orchard Hills, this Cielo residence by Toll Brothers offers the perfect blend of timeless sophistication and contemporary California living. Ideally positioned on a desirable corner lot along one of the community’s most tranquil and sought-after streets, this stunning home captures both privacy and elegance. A charming semi-enclosed front porch welcomes you before entering through the grand double doors into a sun-filled, open-concept interior. Designed for seamless indoor-outdoor living, the residence showcases five spacious ensuite bedrooms—including a convenient main-level suite—alongside five and one-half bathrooms and an expansive upstairs bonus lounge, creating an ideal layout for multi-generational living. The impressive foyer, framed by a sweeping staircase and versatile flex room, opens to beautifully connected formal and casual spaces. The gourmet chef’s kitchen is appointed with Wolf and Sub-Zero appliances, an oversized island, flowing effortlessly into the dining area, family room with fireplace, and great room that transitions seamlessly to the outdoor entertaining space. The home’s unique corner location and desirable floor plan highlight an expansive courtyard and backyard, set on an impressive 11,420 square foot lot. Designed for both leisure and play, the outdoor retreat features a bike and scooter path, sandpit, garden bed, and a large artificial turf area, offering a dream environment for children while adults enjoy breathtaking sunset views over the avocado groves. A spacious three-car tandem garage provides ample room for large vehicles, SUVs, or even RVs, complementing the home’s thoughtful functionality and style. Experiencing the very best of Orchard Hills living—where refined luxury, family comfort, and resort-inspired amenities come together in wonderful harmony.
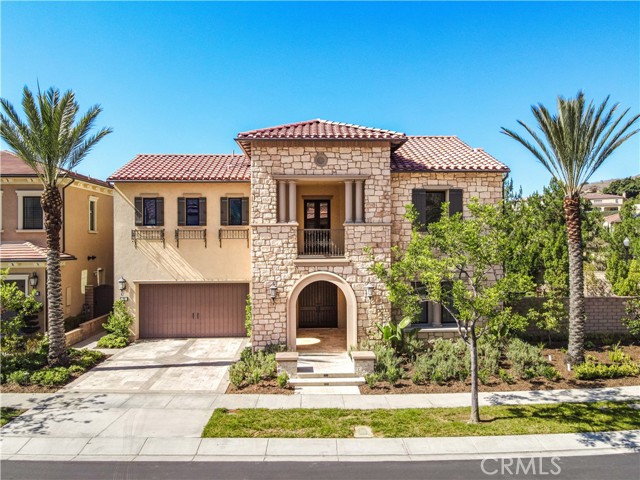
Norco, CA 92860
0
sqft0
Beds0
Baths The subject property is located on the northwest corner of Arlington Drive and Hidden Valley Nature Center Road. The parcel is along Arlington within the City of Riverside, zoned Agriculture. The 45.17 acre parcel is south of the Santa Ana River Regional Park, approximately 5 miles west of the Riverside airport, and approximately 3 miles to I-15. The location does not get better then this!
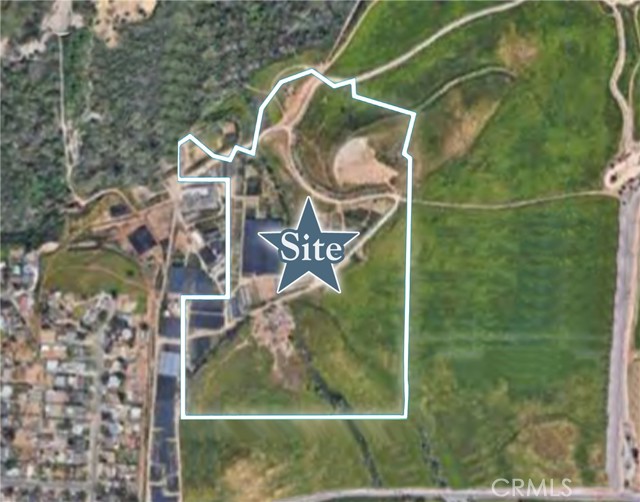
Garden Grove, CA 92844
0
sqft0
Beds0
Baths 13392 Magnolia Street is a 15-unit multifamily community located in Garden Grove, California. Originally comprised of 11 apartments and a single-family home, the property was thoughtfully expanded in 2022 with the addition of three brand-new accessory dwelling units (ADU). Today, the community features a highly desirable and diverse mix of five two-bedroom/one-bath apartments, eight two-bedroom/one-and-a-half-bath townhomes, one three-bedroom/two-bath home, and one four-bedroom/two-bath home. Residents enjoy a variety of amenities including a spacious courtyard, nine units with private patios, two units with private yards, an on-site laundry facility, and a combination of garage, tuck-under, and surface parking options. The community’s original units have been extensively renovated with dual-pane windows, ceiling fans, recessed lighting, granite countertops, shaker-style cabinets, stainless steel appliances, vinyl flooring, and more. The newly constructed ADUs further elevate the property with high-quality finishes such as quartz countertops, modern bathroom vanities, and efficient mini-split or central air conditioning systems, offering a modern and attractive living environment. 13392 Magnolia Street benefits from its prime Garden Grove location. To the northeast, tenants enjoy convenient access to Hanmi Plaza, while the H Mart anchored retail center at Garden Grove Boulevard and Magnolia Street provides everyday shopping and dining options just minutes away. To the south, the property is positioned near the vibrant cultural hub of Little Saigon, offering a rich mix of restaurants, retail, and community amenities. Families are supported by proximity to Bolsa Grande High School, while outdoor recreation is available nearby at Garden Grove Park. Furthermore, the property offers excellent regional connectivity with direct access to State Route 22, linking residents to employment and entertainment hubs throughout Orange and Los Angeles Counties. This offering presents investors with the opportunity to acquire a well-located, fully improved multifamily community in the heart of Garden Grove.
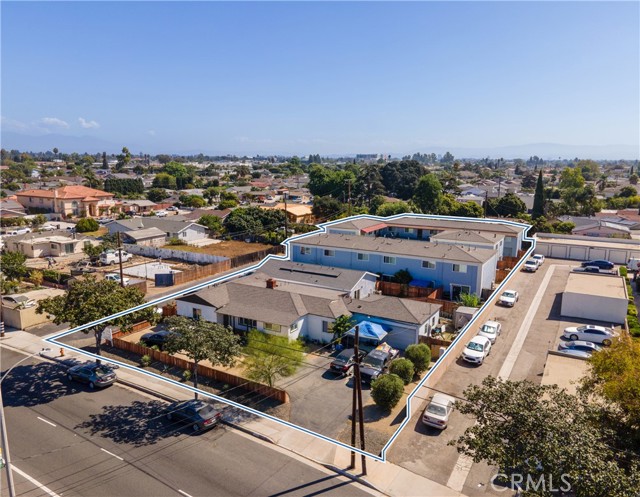
Alamo, CA 94507
5605
sqft4
Beds4
Baths Discover a rare opportunity to build your dream home in the prestigious new Ball Estates Development on Westside Alamo. The proposed design by Left Coast Architects is a 4BD/3.5BA, 5605 sqft. Set on a spacious half-acre lot, this property is two story living with a bonus space and a primary suite on the main level. It offers beautiful pastoral views and a private, serene setting. Thoughtfully designed for modern living, the proposed home features 10' ceilings, stunning high-end appliances, an oversized kitchen island, walk-in pantry, custom cabinetry and millwork throughout. Enjoy a spectacular open concept floorplan with seamless indoor-outdoor flow.This is a unique chance to personalize a luxury home in one of Alamo's most desirable new communities. Partner with our exclusive builder, Branagh Development, one of the region's most respected luxury builders. Options include semi-custom floor plans or a custom home designed to reflect your lifestyle. See lot MLS # 41121610.
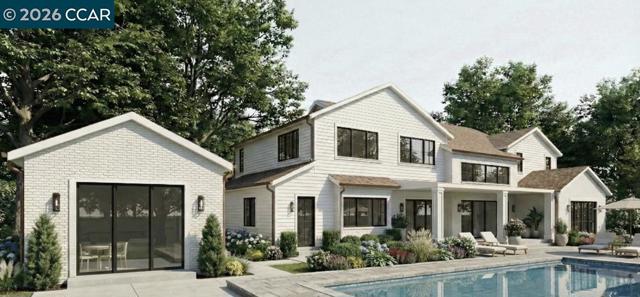
Los Angeles, CA 90048
3158
sqft3
Beds3
Baths 8899 Beverly | Residence 9C | One of the last remaining developer residences at 8899 Beverly, 9C is a bright and sunny 3-bedroom on the southwest corner of the building. Designed with meticulous attention to detail and a seamless blend of indoor and outdoor living spaces, this residence showcases the exquisite craftsmanship of 8899 Beverly, infusing the residential experience with unexpected artistry. The chosen materials reflect quality and character in every facet, from the fumed and wire-brushed French white oak flooring and chrome Dornbracht fixtures to the striking wood and cove lighting ceiling details. The living area boasts soaring 11-foot ceilings and a Swiss-made, museum-quality operable glazing system by Vitrocsa. The south and west-facing walls of ultra-clear, low-iron glass from Germany and Spain slide open to reveal a wrap-around terrace with capless starfire glass railings and endless sunset views. Two additional balconies, originally designed by Richard Dorman and restored with modern glazing, are accessible from all three bedrooms.The kitchen is a chef's dream, equipped with a Gaggenau cooktop, two Miele ovens, a Miele espresso maker, a Sub-Zero refrigerator, and a full-height Sub-Zero wine refrigerator. The primary suite features a private terrace and a gorgeous custom-built walk-in closet. Offering excessive storage for condo living: coat closets, hall closets, the walk in laundry room and guest suites all offer custom buildouts. Olson Kundig's "Love letter to Los Angeles" offers exceptional amenities and full-service living with 24-hour concierge, 24-hour valet parking, and a fitness center with a private studio. Outside, a lushly landscaped quarter-acre oasis awaits with a resort-style pool, spa, fireplaces, and custom outdoor kitchen. Walk to premier dining and shopping destinations, grocery stores, and the best West Hollywood has to offer. Experience the epitome of luxury living in West Hollywood. Contact us for a private viewing today.
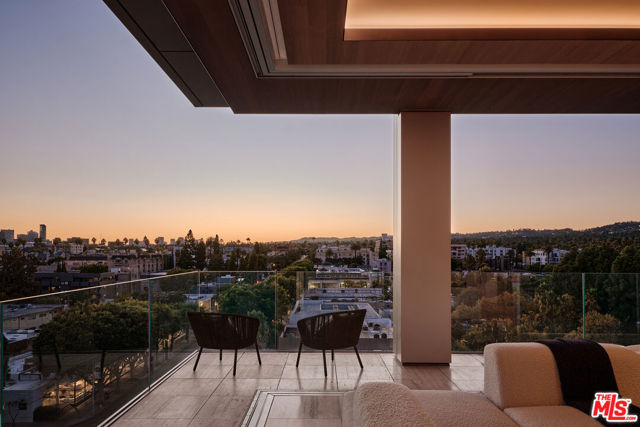
Los Angeles, CA 90069
3500
sqft3
Beds4
Baths Stunning modern architectural home with drop dead west city and ocean views. Infinity saltwater pool, top of the line finishes and appliances. 10' ceilings, drop down movie screen and projector in living room. All rooms have stellar views and complete privacy. Crestron home automation, French white oak wood floors throughout. It iss truly a perfect home. Photos are current and the furnishings are available. also available for lease at $30,000.00 per month. Listing price is compliant based upon prior listing price in 2024/05.

La Jolla, CA 92037
4467
sqft5
Beds6
Baths A striking ground-up new construction, this soft contemporary residence blends refined design with exceptional craftsmanship on an expansive 27,442-square-foot lot, tucked away on a quiet cul-de-sac. The home captures big, open views and seamless indoor-outdoor living. At the heart of the home is a gourmet kitchen outfitted with a full suite of Thermador appliances, including oven, refrigerator, wine wall, dishwasher, and microwave. High-end finishes are showcased throughout, from real walnut interior doors to premium Fleetwood windows and sliding doors that flood the interiors with natural light and frame the surrounding views. Designed for comfort and efficiency, the residence features four separate HVAC zones. Outdoor living is equally impressive, with a resort-style pool, professionally landscaped grounds, and expansive grass areas ideal for both entertaining and everyday enjoyment. A rare opportunity to own a brand-new, meticulously crafted contemporary home offering privacy, scale, and elevated finishes in a premier cul-de-sac setting.
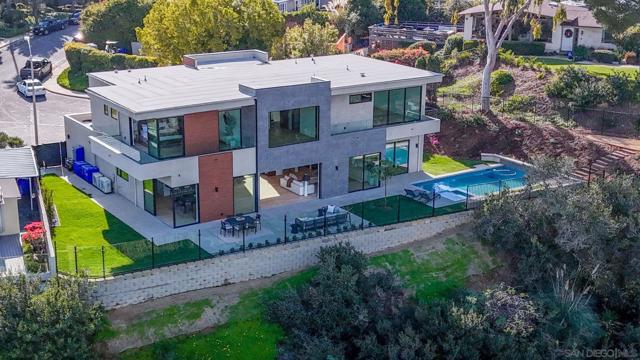
Page 0 of 0



