search properties
Form submitted successfully!
You are missing required fields.
Dynamic Error Description
There was an error processing this form.
Long Beach, CA 90814
$1,625,000
1648
sqft3
Beds3
Baths Nestled in the coveted neighborhood of Alamitos Heights, this stunning residence seamlessly blends timeless charm with modern upgrades. Situated on an extra-wide 7,150 sq. ft. lot along picturesque Panama Avenue, this rare offering provides both elegance and versatility with a main residence, a fully finished garage/ADU, and a detached studio/office retreat. The main home spans 1,648 sq. ft. and showcases rich hardwood flooring throughout. The expansive living room, anchored by a cozy fireplace, flows effortlessly into a sharp casual dining room and a beautifully updated kitchen complete with an island and newer appliances. The spacious primary suite opens through glass doors to an oversized patio and large backyard, creating a serene indoor-outdoor sanctuary. Two well-appointed bathrooms include a spa-like main bath with a sunken tub and separate shower, and a second bathroom with direct access to the primary suite. Outside, the long driveway accommodates 2 - 3 cars and leads to the fully finished garage, perfect for an ADU, as it is thoughtfully outfitted with a kitchenette, half bath, and laundry. An added bonus is the separate 120 sq. ft. studio/office tucked into the back of the property that completes this exceptional layout — ideal for today’s flexible lifestyle needs. Located in the award-winning Long Beach School District, you are moments away from shopping, restaurants, Recreation Park Golf Course, Wilson High School, and the Long Beach State Baseball Stadium!! This home is a rare opportunity to enjoy the beauty of Alamitos Heights, where tree-lined streets meet a vibrant coastal lifestyle!

Monterey Park, CA 91755
2237
sqft7
Beds4
Baths Welcome to this exceptional property at 607 Sefton Ave, Monterey Park! This unique offering presents a fantastic opportunity for multi-generational living or a savvy investor, featuring two detached homes on one lot. The main house is a charming 4-bedroom, 2-bathroom residence with a great layout and a cozy feel. In the back, you'll find a brand new, detached Accessory Dwelling Unit (ADU) that is a newly constructed 3-bedroom, 2-bathroom home with modern finishes and a private entrance. Both homes offer their own separate spaces and privacy. Enjoy a spacious backyard, perfect for outdoor activities and entertaining. The property does not have a garage, but offers ample off-street parking. Don't miss this rare chance to own a versatile property in a highly desirable Monterey Park location!

Pacific Grove, CA 93950
1108
sqft3
Beds2
Baths Live the Pacific Grove coastal dream! This fully-furnished, turnkey, 3 bedroom, 2 bathroom retreat blends seaside charm with modern upgrades & is just minutes from Lovers Point and Asilomar State Beach. Enjoy ocean breezes and effortless living with owned solar + Tesla charger, heated master bathroom suite floors, tankless hot water heater, whole house fan, & water softener system. Outdoor spaces are designed for easy entertaining with artificial turf, natural gas hookups, & low-maintenance landscaping. Nestled in the sunbelt & highly desirable Pacific Grove School District (Robert Down Elementary, PG Middle & High School), this home is the perfect balance of beach-town lifestyle and everyday comfort. Whether it’s morning walks by the shore or sunset gatherings in your backyard, this is the coastal life you’ve been waiting for.

Chico, CA 95926
0
sqft0
Beds0
Baths One of the most prominent office buildings in Chico, CA, 500 W. East Avenue, is now available for sale, newly leased to a long-term tenant. The well-known stately building features a sweeping two-story glass exterior and a recently remodeled interior. It is located on one of Chico’s main thoroughfares with excellent access to both Highways 99 and 32, in an area dominated by medical and professional office users as well as new multi-family development. Rush Personnel Services, with three locations in Northern CA, has signed a 7-year NNN lease commencing November 1, 2025 following a more than 20-year tenancy at their previous HQ, providing stable income for investors seeking a quality, leased asset in a strong market. The building contains approximately 4,150 square feet of two-story office space, including a waiting and reception area, multiple standard and executive offices, a conference room, break room, open workspace, storage, copy room, and back-office areas. Also included is an approximately 3,000 square foot attached conditioned warehouse space with roll-up door, dedicated AC units, gas heater, office space, storage rooms, and mezzanine space. Additional features include a second-floor patio off the conference room, a private garage with automatic door, and an 88-panel fully owned roof-mounted solar system. With 28 parking spaces and excellent ongoing maintenance, this property is an ideal investment opportunity with a dependable tenant in place.
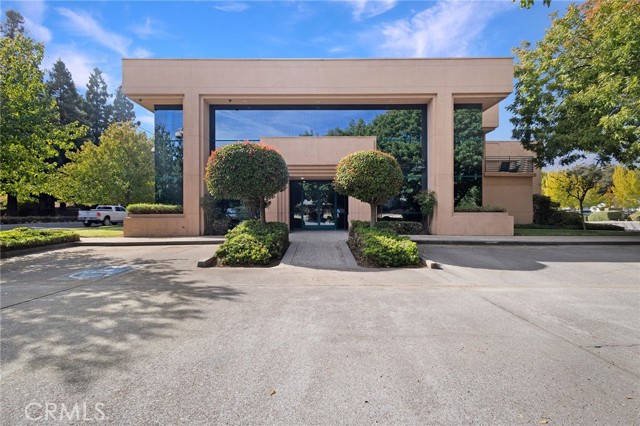
Spring Valley, CA 91977
0
sqft0
Beds0
Baths 9208 Harness Street in Spring Valley, California is a 6-unit apartment building situated on 9,315 square feet of land with a strong unit mix of all two-bedroom, one-bath units totaling 3,600-square feet of structure built in 1951. Significant improvements and upgrades have been done to the property by past ownership. The building is a two-story wood-frame stucco building with concrete slab foundation and a flat roof. Each unit has a water heater, and residents have three dedicated tandem parking spaces and three single parking spaces. The property is conveniently located less than one mile from neighborhood retail outlets, public parks and schools, and just two miles from Sweetwater Summit Regional Park and Reservoir where residents can enjoy the quiet outdoors.
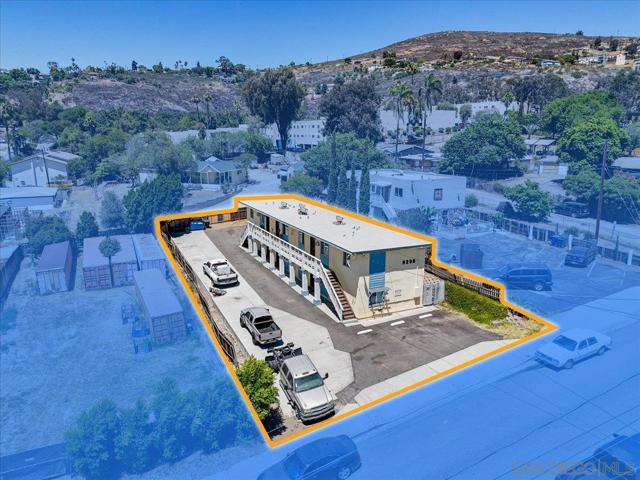
San Jose, CA 95110
0
sqft0
Beds0
Baths Welcome to 73 Duane Street: A market rent five unit apartment building near Downtown San Jose with room for value add. The properties unique placement at the end of a cul-de-sac and expansive lot provides opportunity for development or addition of new dwellings. The building features updated electrical, remodeled units and ample parking (14 spaces!). The building recently passed city inspection. The unit mix is ideal, with (2) two bedroom units and (3) one bedroom units. The laundry room is coinless, providing ease to tenants and less work for the property owner. The building is professionally managed with great tenants in place.

Rancho Palos Verdes, CA 90275
1672
sqft4
Beds2
Baths Step into this beautifully refreshed 4-bedroom, 2-bath home offering comfort, convenience, and timeless style. With its desirable single-level layout, this residence is perfect for easy living and entertaining. The inviting living room features a cozy fireplace, while vaulted high ceilings and skylights fill the home with natural light, creating a truly spacious, airy, and bright atmosphere. Freshly painted inside and out, the home feels modern, clean, and move-in ready. The thoughtfully designed floor plan offers four well-sized bedrooms, ideal for families, guests, or a home office setup. Outdoors, there’s plenty of potential to create your dream garden, play area, or private retreat.
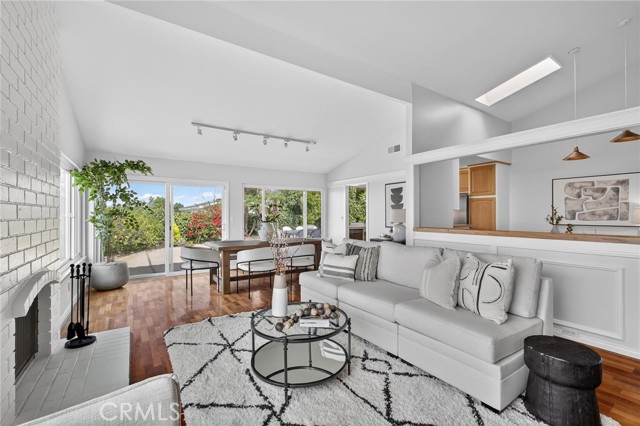
Lake Forest, CA 92610
2525
sqft5
Beds3
Baths Perched on a scenic hillside in Foothill Ranch, 29 Bell Vista blends luxury, smart upgrades, and breathtaking unobstructed hillside views. Step through a dramatic double-door entry into a sun-filled lower level with soaring ceilings and expansive windows. Entertain effortlessly in the open-concept living and dining area, featuring French doors that connect to the outdoor space. The remodeled kitchen is a chef’s dream with quartz countertops, matching backsplash, built-in wine fridge, stainless-steel appliances, and a new microwave. An 8-foot picture window perfectly frames the sparkling backyard pool. The family room centerpiece is a cozy fireplace, ideal for gatherings. A convenient laundry room is also located on the lower level, adding functionality and ease. A stunning curved staircase with circular skylight leads upstairs to all bedrooms and a versatile bonus room, perfect for a home office, playroom, or media space. The oversized primary suite is a private retreat with vaulted ceilings, a walk-in closet, and a spa-like bath with soaking tub and enclosed shower. Spacious bedrooms and newly replaced upstairs carpet complete the level. The backyard is a resort-style oasis with a luxurious 14-foot pergola with lighting and outdoor TV, and a fully app-controlled Aqualink pool and spa system. App-controlled sprinklers maintain the lush front, side, and back yards effortlessly. The garage is fully finished with painted ceilings, walls, and floors, bright fluorescent lighting, and a Chamberlain side-mount garage door opener with app operation. A 240V outlet is ready for EV charging. Smart-home features include a Ring doorbell camera and Nest thermostat. The home also offers an extra-wide driveway for convenience and enhanced curb appeal. Foothill Ranch is known for its award-winning schools and an abundance of community amenities such as parks, hiking and biking trails, a skate park, and a neighborhood pool. Nearby attractions include Whiting Ranch Wilderness Park for outdoor adventures, the Foothill Ranch Towne Centre with shopping, dining, and entertainment options, and easy access to the 241 Toll Road for commuting. This home combines thoughtful upgrades, spacious interiors, and a spectacular setting — making 29 Bell Vista an exceptional opportunity in one of Orange County’s most desirable communities.
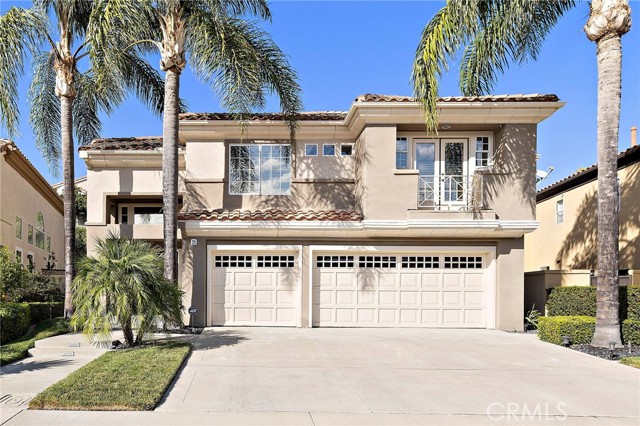
Burbank, CA 91501
2129
sqft3
Beds3
Baths Charming 3 bedroom 2 1/2 bath home in proximity of excellent schools and parks and retail shopping centers. The 4th bedroom/family room opens to the backyard and an extra large master bedroom are contemporary additions to the home and blend to create a natural and spacious one story floor plan. A home with solid feel, is also a great setting for entertaining guests. A beautiful artisan fireplace accents the living room. The home is complemented with a beautiful garden boasting 3 orange trees with plenty of fruit to share during the productive spring and early summer months. Local residents are friendly and can be greeted during pleasant evening walks, often walking with their children or their dogs. Very close to Joaquin Miller Elementary school, John Muir Middle school and Burbank high school. The neighborhood boasts remodeling and rebuilding activity, reflecting pride in ownership. A true gem for the buyer seeking a larger one story home with future appreciation potential !!
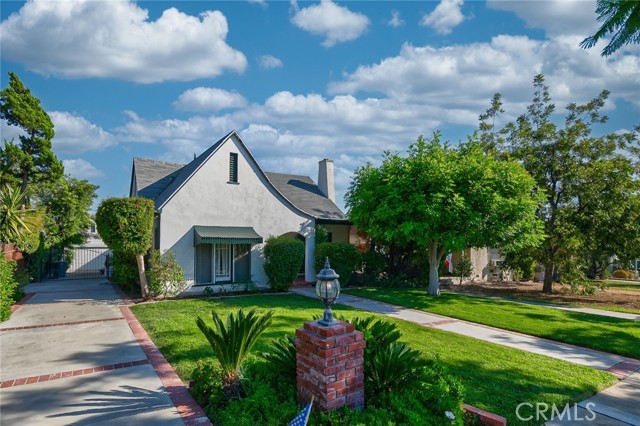
Page 0 of 0



