search properties
Form submitted successfully!
You are missing required fields.
Dynamic Error Description
There was an error processing this form.
Laguna Niguel, CA 92677
$1,625,000
2096
sqft3
Beds3
Baths Welcome to this ocean-view gem perched in the exclusive Laguna Sur enclave. This light-filled home features an open and functional floor plan, ideal for both everyday living and effortless entertaining. The main level boasts spacious living and dining areas, seamlessly connected to the chef-inspired kitchen with quartz countertops, high-end stainless steel appliances, custom cabinetry, and a sunlit breakfast nook that opens to a private backyard oasis. Upstairs, three generously sized bedrooms provide serene retreats, including a luxurious primary suite with peaceful views. Step outside to enjoy coastal breezes and panoramic sunset views from the beautifully landscaped backyard, perfect for dining and entertaining. Residents of Laguna Sur enjoy resort-style amenities including two pools, a spa, and tennis and pickleball courts. Just minutes from world-renowned resorts like the Waldorf Astoria and Ritz-Carlton, El Niguel Country Club, and iconic coastal destinations such as Laguna Beach Village, Dana Point Harbor, and the Lantern District. Outdoor lovers will appreciate nearby hiking trails at Badlands and Sea View parks. Don’t miss this rare opportunity to own a slice of Southern California paradise!
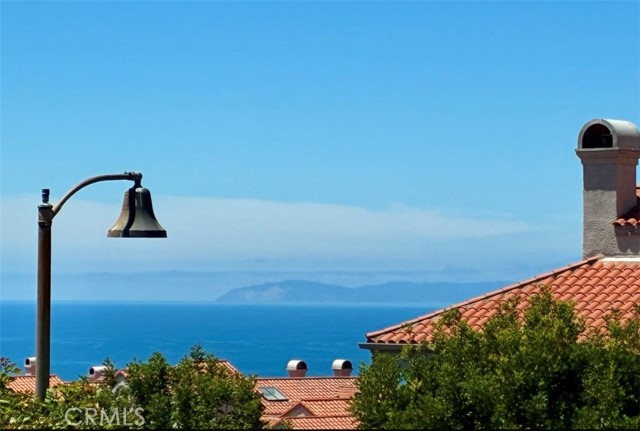
San Diego, CA 92129
2725
sqft5
Beds3
Baths View, View - Turn-Key 5-Bedroom Home with Stunning Views in WoodCrest Hills! Welcome to this beautifully updated 5-bedroom, 3-bath home boasting 2,725 sq. ft. in the highly desirable community of Woodcrest Hills. Enjoy peaceful hills and sunset views from your brand-new balcony off the spacious master suite, with two walk-in closets. One bedroom and a full bath are conveniently located downstairs — ideal for guests or multigenerational living. The fully renovated kitchen features elegant Italian marble countertops, brand new cabinets, walk in pantry, and stainless steel appliances. The interior of the home has been freshly painted and includes new skylights that bring in an abundance of natural light. Additional highlights include brand new fencing around the property, a generous backyard perfect for entertaining, and a freshly painted 3-car garage with a sleek epoxy-coated floor. This family-friendly neighborhood includes a community pool, low HOA fee, and tennis courts, and is located less than a mile from shopping centers, restaurants, and theaters, with easy access to both I-15 and 56 freeways. This move-in ready home is a must-see and won’t last long!
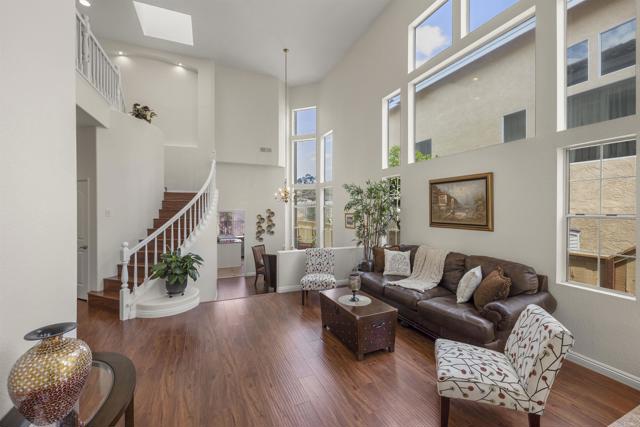
Canyon Country, CA 91387
4023
sqft5
Beds5
Baths NEW PRICE!!!ASSUMABLE LOAN AT 4.625%!!!!!!!!!!!Absolutely stunning home located on a charming street within the highly desirable, gated Aliento community in Canyon Country. This expansive 4,023 sq ft residence sits on a large lot and offers 5 bedrooms and 4.5 bathrooms. Recently, the owner invested over $300,000 in a stunning new pool and surrounding hardscape, creating a true backyard oasis. Brand new engineered wood floors were also installed throughout the home, both upgrades completed in 2025. The chef’s kitchen is a dream come true, featuring upgraded stainless steel appliances, a massive quartz island, and a spacious walk-in pantry — ideal for all your culinary endeavors. The first floor offers flexible living options, including a bedroom with an en-suite bathroom perfect for guests or multi-generational living, plus a dedicated office and a guest powder room. Upstairs, the luxurious primary suite boasts breathtaking mountain views, a generous walk-in closet with custom built-ins, and a spa-inspired bathroom complete with a soaking tub, frameless glass shower, and dual quartz vanities. The second floor also includes three additional bedrooms, a shared hallway bathroom, and a convenient laundry room. Additional highlights include a 220V outlet in the garage for electric vehicle charging and fully owned solar panels. Residents of Aliento enjoy resort-style amenities including a pool, hot tub, splash pad, BBQ area, wading pool, gym, clubhouse, bocce ball courts, cabana area, and green spaces — all with panoramic valley views. The community also features a dog park and scenic walking trails, with easy access to the 14 freeway, shops, and restaurants!
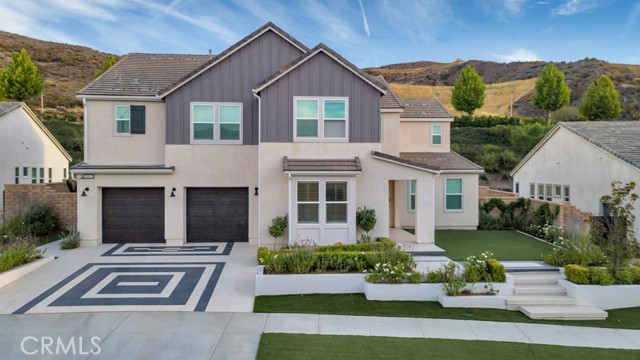
Beverly Hills, CA 90212
1882
sqft2
Beds3
Baths Rarely available, front-facing Beverly Hills condo updated with impeccable taste and high-quality finishes, ideally located just off South Beverly Drive with effortless access to the city's finest dining, shopping, and everyday conveniences.This stylish second-floor residence (the first floor of the building is the lobby) offers an open floor plan with abundant natural light throughout. The spacious living and dining areas flow seamlessly to a lengthy balcony framed by lush treetop viewsperfect for entertaining or simply relaxing. The sleek modern kitchen is beautifully appointed with granite counters, custom under-lit cabinetry, stainless steel professional-grade appliances, and an eat-in bar counter.The lavish primary suite features a private balcony, huge walk-in closet with built-ins, and a spa-inspired bath with marble and gold finishes, dual vanities, soaking tub, steam shower, and heated floors. The second en-suite bedroom, currently configured as a podcast studio and content creator's lounge, offers unique versatility and can easily be transitioned back to a full bedroom suite.Additional highlights include a large in-unit laundry room, two parking spaces plus guest parking, and a secure building with updated key entry system and elegant lobby. This bright, airy corner unit lives like a single-family home, all just steps from South Beverly Drive, Rodeo Drive, and everything Beverly Hills has to offer.
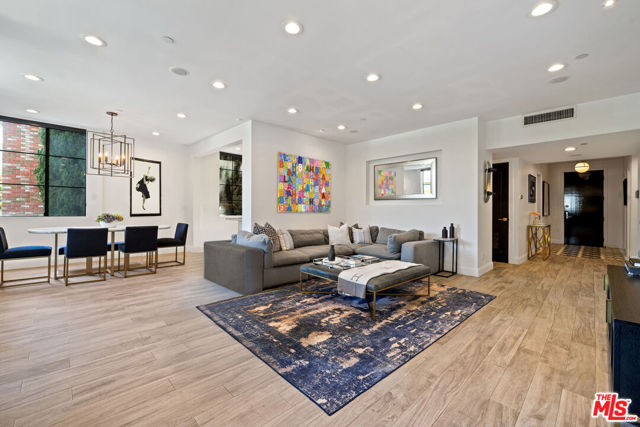
Walnut Creek, CA 94595
2036
sqft4
Beds3
Baths Prime, tranquil, enchanting setting in the coveted Parkmead neighborhood near downtown amenities and top rated schools! Spectacular creek-side setting with a backdrop of majestic oak trees! Wood-beam ceilings, gleaming newly refinished oak hardwood flooring, rich tile finishes, walls of glass looking out to the stunning garden setting! Updated kitchen with solid surface counters, preparation island, stainless steel appliances, pantry, and custom cabinetry! Spacious bedrooms, convenient interior laundry room, elegant bathroom finishes including a copper sink, designer light fixtures, large sun-filled primary suite looking out to the picturesque setting, spacious great room with fireplace and recessed lighting! Inviting entry porch, flexible floorplan layout, entertaining patio, room for a pool/ADU/or other exciting improvements! Lush setting with mature trees, boxwood hedges, citrus trees, tons of level yard space, pergola tucked by the creek--perfect for Summertime gatherings with family and friends! Stroll to downtown's amenities and 12 years of top-rated schools from this PRIME Parkmead location!
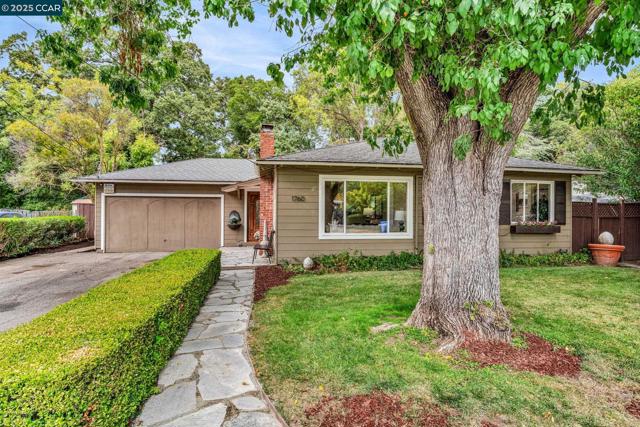
Aptos, CA 95003
1642
sqft3
Beds3
Baths Welcome HOME to the Aptos Village, a thoughtfully planned community in the HEART of Santa Cruz County. Featuring a pedestrian-friendly town square, this community offers a neighborhood grocery store, quaint coffee shops, tasting rooms, boutique retail, and multiple dining destinations. The largest floorplan in Phase 2, this specific home site also features ocean views from multiple rooms. The spacious great room steps out onto a private balcony overlooking Aptos Village Way with peaks of the Pacific Ocean on the horizon. A guest bedroom and full bathroom are located off the living room. Upstairs are two suites- a primary and a junior suite- both equipped with walk-in closets. All New Construction, the Builder has included a full suite of stainless steel appliances, washer and dryer set, and window coverings at no additional premium. These homes are truly move-in ready. Bring your boogie boards, bring your mountain bikes and get ready to explore long stretches of sand at Seacliff Beach and even longer stretches of trails at the Forest of Nisene Marks State Park. It takes a Village and we can't wait to welcome you to your NEW HOME.

Orinda, CA 94563
2349
sqft3
Beds3
Baths A RARE ORINDA GEM. Tucked away in a magical, gated setting, this stunningly remodeled single-level home offers an exceptional blend of style, space, and versatility. Set on an expansive private lot, the main residence features 2 generous bedrooms, 2 full bathrooms, an office/den, and an airy, open-concept floor plan with a designer kitchen, cozy breakfast nook, and sunlit living and dining area. Step outside to discover multiple decks, a built-in firepit, and a sprawling flat yard—perfect for entertaining, relaxing, or even adding a pool. What truly sets this property apart is its compound-style flexibility: a newly permitted 595 sq ft ADU offers ideal accommodations for guests, rental income, or multigenerational living, while a separate 256 sq ft bonus structure provides the perfect space for a gym, studio, or office. Located just minutes from downtown Orinda, BART, shopping, and award-winning schools, this one-of-a-kind retreat combines serenity and convenience in one of Orinda’s most coveted neighborhoods.
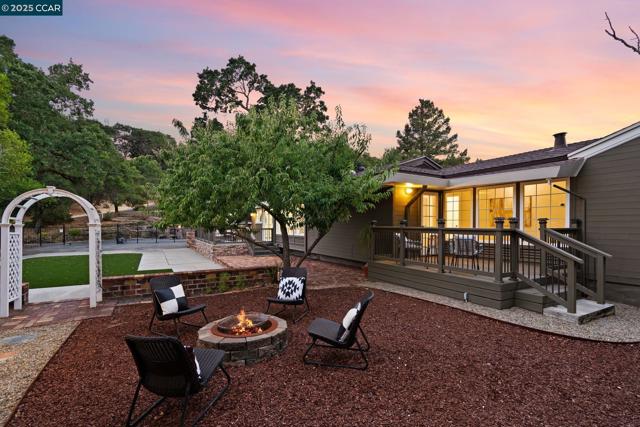
Los Angeles, CA 90043
2597
sqft3
Beds3
Baths Step into this impeccably updated 3 bedroom, 3-bathroom gem nestled on a serene street in desirable View Park - Windsor Hills. This radiant residence masterfully combines modern sophistication with timeless charm, offering an ideal blend of comfort, function, and California-cool style. From the moment you arrive, the home's elevated curb appeal, manicured landscaping, and wide front porch welcome you in. Inside, you're greeted by natural light pouring through abundant windows, highlighting wide-plank floors, clean architectural lines, and designer details throughout. The heart of the home is a magazine-worthy kitchen featuring marble countertops, stainless steel appliances, and a built-in breakfast nook wrapped in windows, perfect for coffee mornings or casual dining. The open-concept seamlessly connects the kitchen to the spacious living and dining areas, making entertaining effortless. Each bedroom offers its own sense of retreat, while the primary suite includes a spa-like bathroom and expansive walk-in closet. Thoughtful updates extend throughout the home, offering both aesthetic appeal and practical ease. Step outside into your own private oasis. The beautiful backyard stuns with a custom fireplace and lush bougainvillea backdrop perfect for long summer evenings, al fresco dinner parties, or peaceful lounging under the string lights. Solar panels add eco-conscious efficiency to the lifestyle. Enjoy the best of both worlds with nearby nature and city perks. Moments from the trails and tranquility of Kenneth Hahn State Park and just a short drive to Baldwin Hills, Leimert Park, SoFi Stadium, the Forum, LAX, and more, the location balances outdoor adventure with vibrant city living. The home has a brand new roof, new water heater, solar, and an EV charger. Don't miss your chance to own this soulful and stylish home, built for making memories and designed to impress.
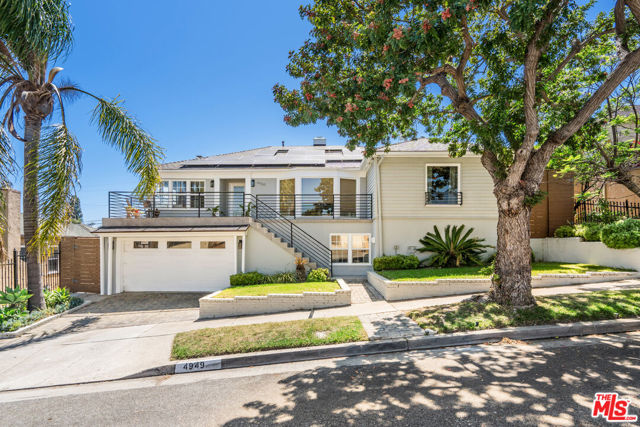
Playa Vista, CA 90094
1892
sqft3
Beds3
Baths Welcome to this beautifully remodeled top-floor penthouse in the recently updated Coronado building. With nearly 1,900 square feet of light-filled living space, 3 full bedrooms, an office, and 2.5 baths, this home combines modern upgrades with exceptional functionality and style. Step into a grand, open-concept main level featuring soaring 18-foot ceilings and oversized windows that flood the space with natural light. The inviting living room flows seamlessly into a formal dining area and a beautifully updated kitchen, complete with matching stainless steel appliances, newer cabinets and quartz countertops, a generous breakfast bar, and a walk-in pantry. Just off the main living space, you'll find a dedicated office with custom built-ins ideal for working from home, along with a convenient powder room for guests. Upstairs, a versatile bedroom includes its own separate flex space/workout area and a bonus storage room. Downstairs, the expansive primary suite is your private retreat, featuring a walk-in closet and spa-inspired en-suite bath with dual vanities, a soaking tub, and a separate glass-enclosed shower. An additional guest bedroom with ensuite bathroom, and a laundry closet with newer washer and dryer complete the lower level. Additional highlights include two newer HVAC systems for optimal climate control, a south facing balcony, two garage parking spaces with access to EV charging, and a private storage bay. Located just minutes from The Resort, Whole Foods, Runway Playa Vista, Concert Park and top dining spots. This is more than just a home it's a lifestyle. Come experience the vibrancy, convenience, and charm that make Playa Vista one of L.A.'s most sought-after communities.
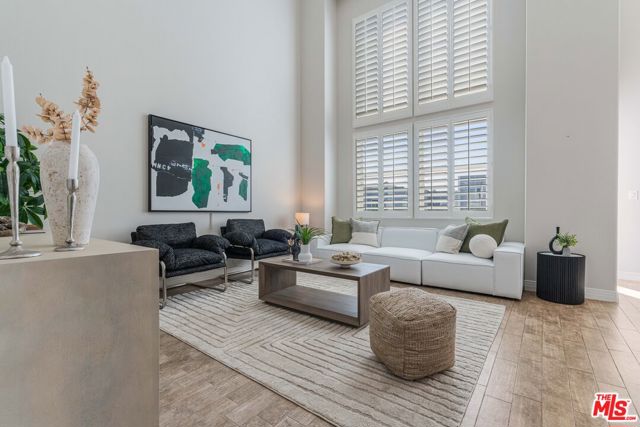
Page 0 of 0



