search properties
Form submitted successfully!
You are missing required fields.
Dynamic Error Description
There was an error processing this form.
San Miguel, CA 93451
$6,700,000
0
sqft0
Beds0
Baths Discover a remarkable 97± acre winery estate in San Miguel, nestled in the esteemed Paso Robles AVA. This family-owned vineyard, established in 1996, features 37.50± net vineyard acres producing premium varietals, including Cabernet Sauvignon, Merlot, Petite Syrah, and more. The property is sustainably operated with two on-site wells (irrigation and domestic) and a solar system installed in 2024. Conveniently accessed via the county-maintained Cross Canyons Road, this estate offers both modern amenities and the charm of wine country. The 9,000± sq. ft. production building, built in 2021, includes a 6,000± sq. ft. fermentation area, 3,000± sq. ft. barrel storage, and a covered crush/work pad, with permits for 75,000-case wine production. The adjacent 5,500± sq. ft. climate- controlled tasting room features a climate-controlled event space, a 2,500± sq. ft. outdoor patio, and stunning vineyard views. Residential accommodations include a guest cottage with a kitchenette and outdoor BBQ area, plus a 4-bedroom, 3-bath manufactured home with a covered patio. Additional amenities include a storage building, two RV hookups, and dry camping spots. The property also holds a Wi-Fi tower lease for high-speed internet and a billboard lease along Highway 101. Expansion opportunities include permits for an additional 9,000± sq. ft. production building, 6,000± sq. ft. storage building, and 4,500± sq. ft. multi-use facility. Zoned agricultural, the estate also offers subdivision potential under current regulations. This versatile estate is perfect for winemaking, hospitality, and agritourism, embodying the best of Paso Robles wine country living.
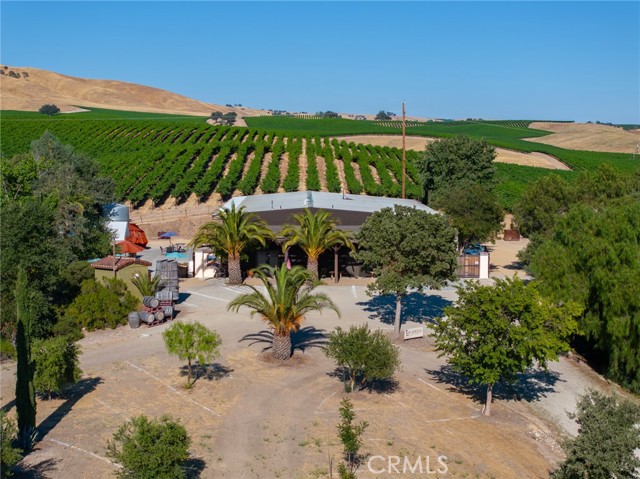
Angelus Oaks, CA 92305
0
sqft0
Beds0
Baths Welcome this incredible unique property in Seven Oaks/ Mountain Resort area. This is a Trailer/ Camper and Mobile Home/ Manufactured Home Park known as Seven Oaks Mountain Resort, an all ages community and land lease community with a total of 55 homes sites. Home sites ranges in size and amount $475-$725 per month for land lease and include trash pickup, water and sewer. The streets of the community are paved, an average street width and maintained by the County of San Bernardino. The water in the community is sourced from the well and sewer system is septic. Parking is off the street and it has space for 10 RVs, has 5 vacant lots, currently 16 mobile homes, 7 cabins and a total of 40 acres to add more amenities and homes. This awesome property has the most magnificent views with beautiful trees, trails and more. There is a Pool area, Restaurant, Maintenance garage, Shower areas, Laundry areas, Maintenance yard, Lodge, Bar and complete kitchen with all commercial grade stove and refrigerator, campsites, tables for BBQ areas, pits and 15 hookups for trailers, perfect for camping. This property also is being sold with water and mineral rights. This is an incredible property in a great location a combination of nature, peace, tranquility and fun awaits you!
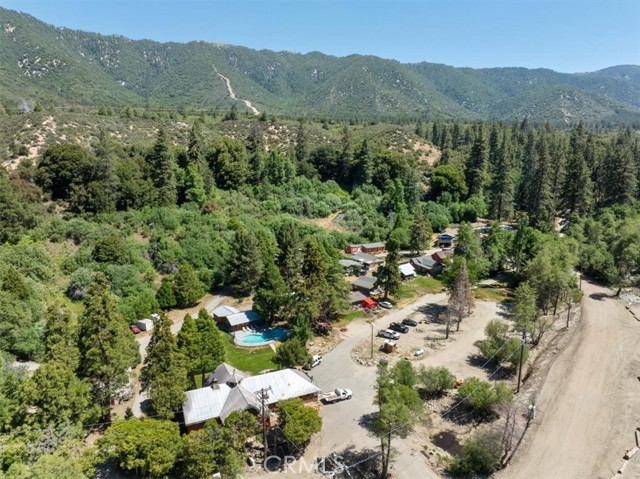
San Diego, CA 92130
7016
sqft5
Beds7
Baths This spectacular Spanish Contemporary estate offers 7,016 SF of modern luxury on nearly an acre in the gated enclave of The Ridge Estates in Del Mar Mesa. Thoughtfully designed with extraordinary attention to detail, the home features 5 spacious ensuite bedrooms plus an office with full bath (optional 6th bedroom). A seamless blend of modern design and eco-conscious materials creates a sophisticated yet comfortable retreat. Floor-to-ceiling cantina doors open to true indoor-outdoor living: a covered loggia, sparkling pool, expansive turf play area, outdoor kitchen, and privacy hedges. The chef’s kitchen boasts Thermador appliances, dual islands, and a walk-in pantry. The primary suite offers a spa-inspired bathroom, elegant custom closet system, sleek fireplace, and private deck with 180° panoramic northern and westerly views. Additional highlights include rooftop solar, a 4-car garage with epoxy floors and abundant storage, soaring ceilings, oversized hallways, and designer finishes throughout. Nestled among Del Mar Mesa’s rolling landscapes yet just minutes from shopping, dining, and freeway access, this rare estate combines elegance, privacy, and breathtaking views—defining luxury living in North County San Diego.
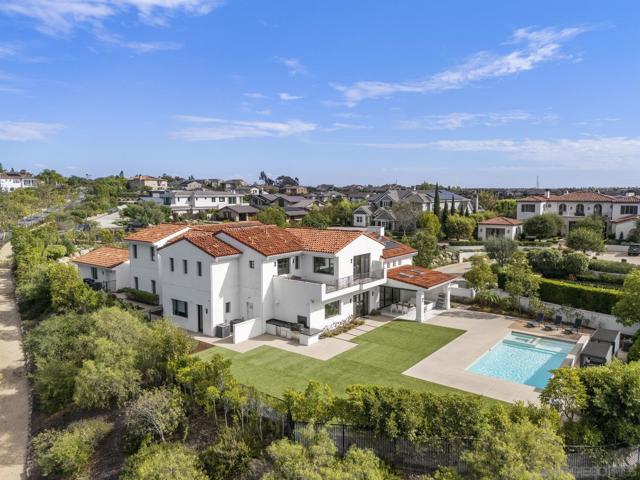
, CA 90210
6708
sqft5
Beds6
Baths NEW PRICE! UNDER $1000 per SqFt in prime LOWER BHPO! Motivated Seller! ~ CUSTOM INTERIOR DESIGN PERFECTED! IMMEDIATE MOVE-IN MINT CONDITION! Exquisite Beverly Hills Hotel alternative located just seconds from the Iconic hotel and Sunset Blvd. ~ Discover this timeless chic gem professionally designed by Preston Lee, with furniture and art pieces by Jonathan Adler, Slim Aarons, and Fornasetti. This Contemporary Mediterranean w/ OPEN FLOOR PLAN possesses ultra-high ceilings with recessed lighting; surround sound everywhere: upstairs, downstairs, inside and out; hardwood floors and custom crown moldings throughout. The home features 5 Bedrooms, 6 Baths, a gorgeous formal grand entry with black and white marble, formal living room and dining rooms, an entertainer's family room connecting seamlessly to the huge center island Chef's kitchen; all opening out with French doors to your private patio w/ retractable awning, pool, waterfall, built in BBQ and outdoor fireplace. Four bedrooms up including the most luxurious primary suite with fireplace, giant walk in closets, and a stunning primary bath with double vanity sinks, sunken tub and massive shower. Three more spacious en-suite bedrooms w/ balconies along with a spacious gym / dance studio complete the upstairs. Additional outdoor play area with basketball court and trampoline; 3 car garage, 3 interior fireplaces and more. This immaculate one of a kind home must be experienced in person to truly feel and appreciate its custom built quality and incredible design.

Byron, CA 94514
0
sqft0
Beds0
Baths Four APN. 003-140-012 & 013. 003-150-004, and 003-160-007 Approx. 40 acres row crop land. 115 acres in Byron Bethany Irrigation District with slightly rolling hills. Possible for grapes, olives, possibly Almond ground. Remainder ideal cattle land and possible mitigation land. Small older home on property. Part of Land is on the West side of Vasco Road. Great future investment, close to down town Byron. Near Byron Airport. 25 min to Livermore or Tracy.
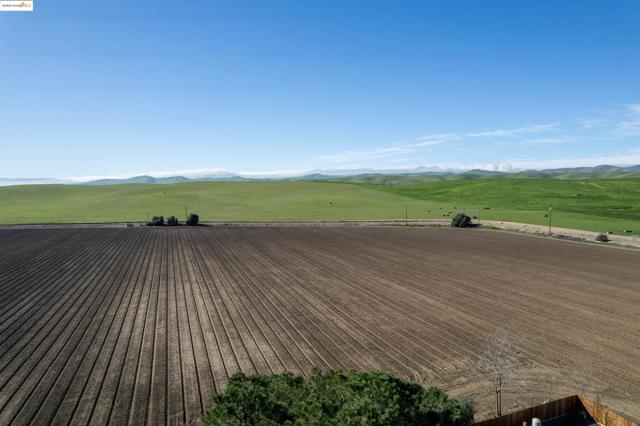
Huntington Beach, CA 92648
5500
sqft5
Beds5
Baths Just moments from the sand and the heartbeat of Downtown Huntington Beach, this newly constructed coastal estate redefines modern beach living. Designed by master builder Bobby Kashani, President of Olive Avenue Homes, this 5,500-square-foot, three-story residence blends timeless farmhouse warmth with elevated resort-style luxury. Mornings begin with crisp ocean air and a walk or bike ride to the iconic Huntington Beach Pier. Afternoons drift between Pacific City’s acclaimed dining, boutique shopping, and sunset cocktails overlooking the waves. Live a short drive to the Huntington Harbor and enjoy the ultimate boating experience year-round. At home, the kitchen becomes the soul of the residence—anchored by a dramatic oversized island, dual dishwashers, seven feet of refrigeration, a commanding 60” Wolf range, and a secondary kosher kitchen crafted for seamless entertaining. Sunlight pours through expansive living spaces, flowing into a private outdoor retreat featuring a 44-foot lap pool and spa—your own sanctuary after a day at the beach. The primary suite is a true escape, with a spa-inspired bath and boutique-style dressing room designed to inspire daily rituals. A dedicated office, family den, expansive third-floor flex space, rooftop deck, resort-scale elevator, and three-car garage complete a home built for both grand gatherings and quiet moments. Thoughtfully curated finishes, smart-home technology, and solar integration deliver effortless luxury—steps from the ocean and surrounded by the best of Huntington Beach living. This is truly a one of a kind residence that you deserve. Discover this beautiful turnkey smart home featuring low property taxes, no HOA or Mello Roos, and minimal maintenance costs. Designed for energy efficiency, this home offers low monthly utility bills and is equipped with modern smart home technology for convenience and security. Perfect for homeowners seeking affordability, comfort, and modern living—all in one package.

Newport Beach, CA 92660
5138
sqft5
Beds7
Baths Welcome to 1700 Highland Drive—a stunning, upgraded residence in the heart of Newport Beach’s sought-after Dover Shores. This luxurious 5-bedroom, 6.5-bathroom home spans over 5,100 square feet on a 10,230 square foot lot, offering a perfect blend of elegance, comfort, and coastal convenience. Thoughtful recent upgrades include a redesigned kitchen backsplash, freshly repainted cabinetry, and a newly added living room/office with French doors. The laundry room has been reimagined with new floors, cabinetry, and French doors that lead to the pickleball court. A reconfigured movie room, retiled pool, and a newly added sectioned brick wall in the backyard further elevate the home’s functionality and style. The open-concept layout showcases a spacious great room with infinity doors that flow into an entertainer’s dream backyard—complete with a private pool with Baja shelf, spa, built-in seating, gas fire pit, and pickleball court. The chef’s kitchen features a six-burner stove, double ovens, Calcutta countertops, Miele espresso built-in, walk-in pantry, and custom cabinetry. The serene primary suite offers a walk-in closet, barn door, and spa-style bath with dual vanities, Calcutta gold marble, soaking tub, and oversized shower. One bedroom and four bathrooms are located on the main level, along with a den, office, and laundry room. Smart home systems, zoned HVAC, Elan surround sound, EV charging, reclaimed wood accents, security cameras, and a gated 40-foot driveway complete this exceptional offering—just minutes from the Back Bay loop, beaches, top schools, and 17th Street dining.

Los Angeles, CA 90064
0
sqft0
Beds0
Baths 3410 Club Drive presents a rare opportunity to acquire a well-performing 17-unit multifamily property in a highly desirable in west Los Angeles, adjacent to Cheviot Hills and near Culver City. The property is largely renovated, with 15 of 17 units featuring updated interiors, generating approximately $524,000 in gross annual income and offering strong in-place cash flow. The property features a charming central courtyard, a well-maintained pool, on-site laundry, controlled access, and 18 carport parking spaces, many of which have built-in storage. Excellent Unit Mix of (4) 2+2, (9) 2+1, (4) 1+1. Select capital improvements have been completed over time and include predominantly copper plumbing, largely updated electrical systems, and mostly newer windows (buyer to verify). Seismic retrofit earthquake work and required balcony inspections have been completed, reducing future capital exposure. Additional upside exists via two existing non-residential spaces that may be suitable for ADU conversion, presenting potential for future income growth (buyer to verify feasibility with the City). This offering is well-suited for investors, including 1031 exchange buyers, seeking a stabilized asset with durable income and long-term growth potential.
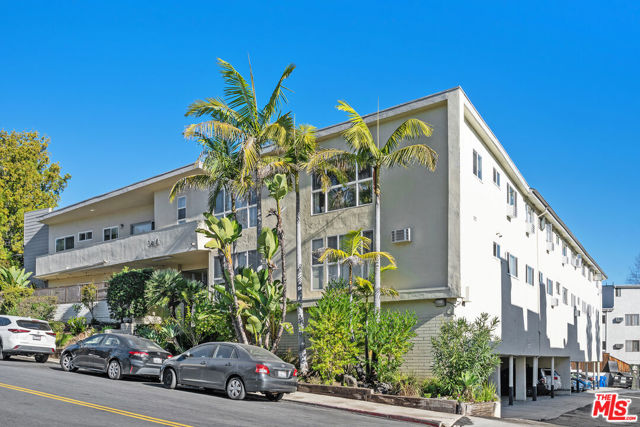
Blythe, CA 92225
0
sqft0
Beds0
Baths (Portola Ranch) All or Part. 39.12 AC - 835.97 AC Portfolio of 7 Ranches. 514.94 acre organic date ranch in a warm area. Approx. 14,356 medjool, deglet, zahidi, and exotic date trees located on the property. 351 acres of open ground for additional agriculture use. Includes two mobile homes and a shop. Easy access to I-10. Just 224 miles east of Los Angeles, 200 miles south of Las Vegas, and 150 miles west of Phoenix. Near the 2,300-acre McCoy Solar Energy Project. *Brochure & Offering Memorandum can be downloadable in 'Document' tab.

Page 0 of 0



